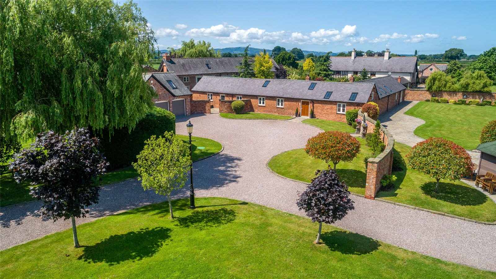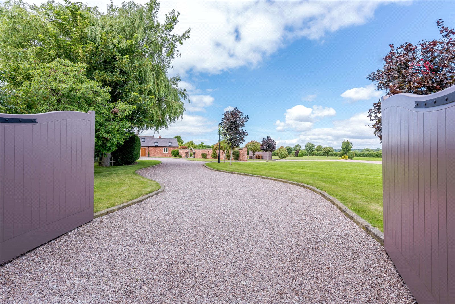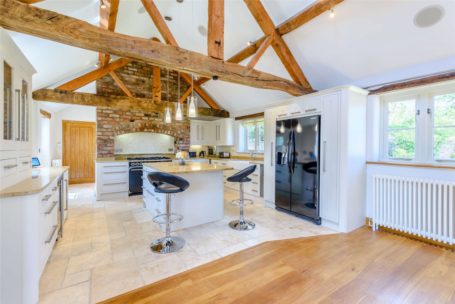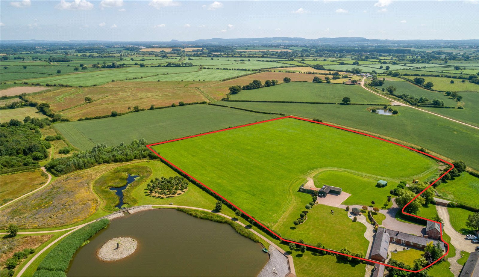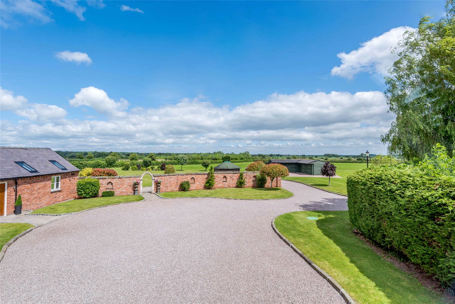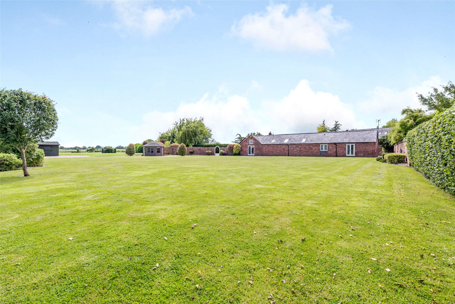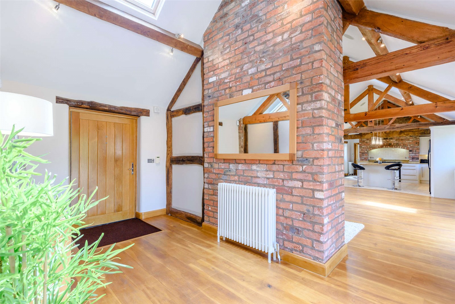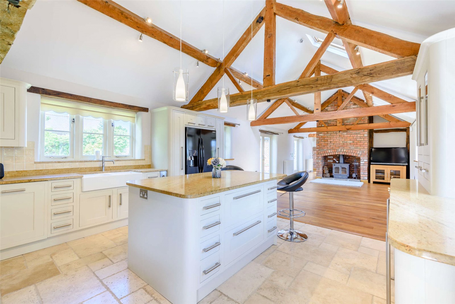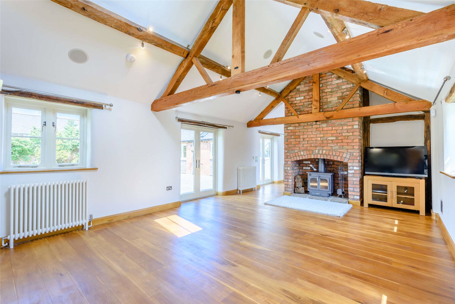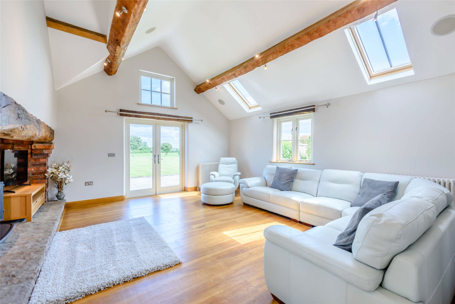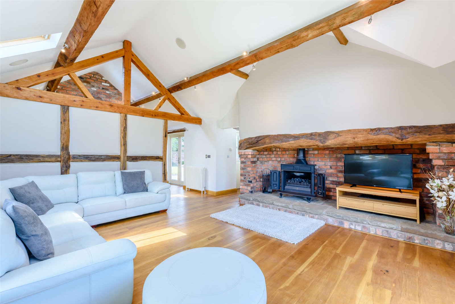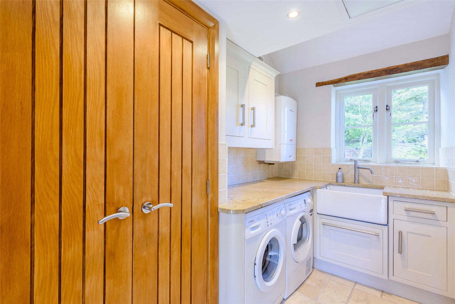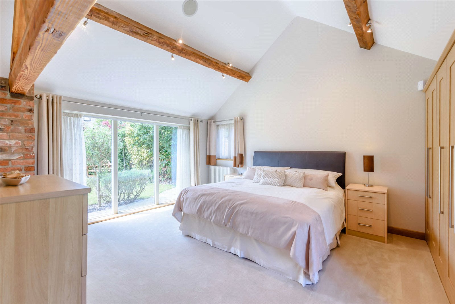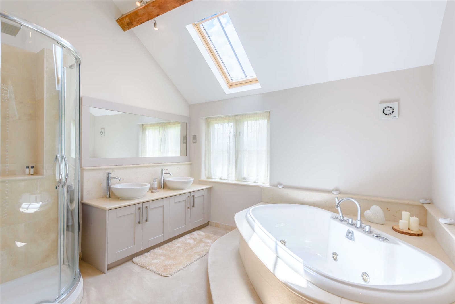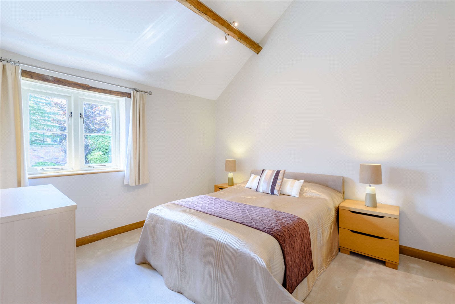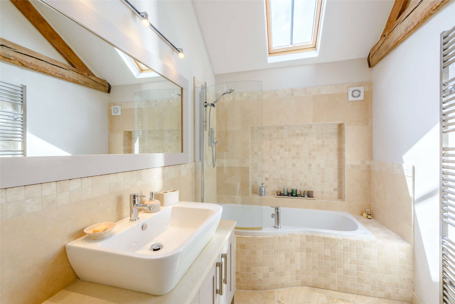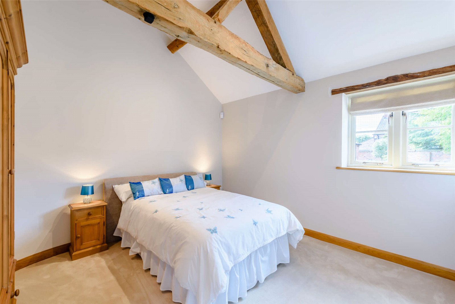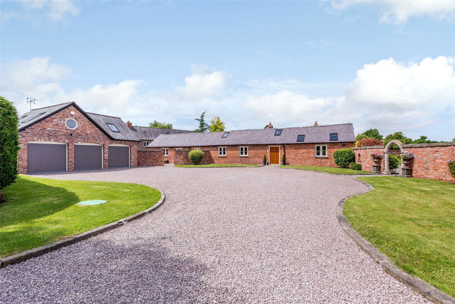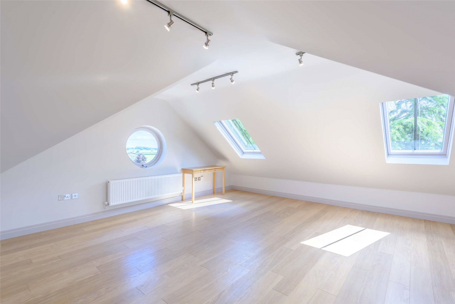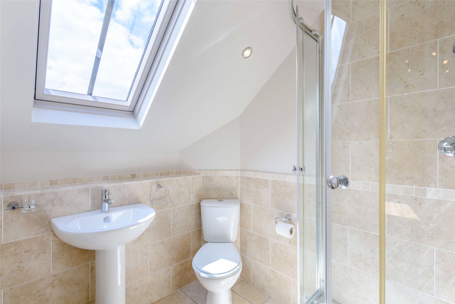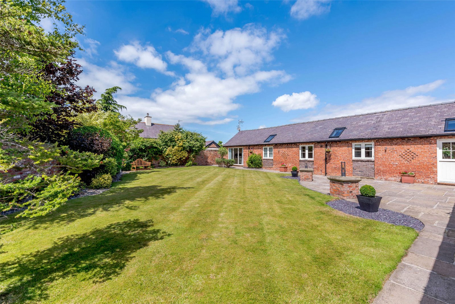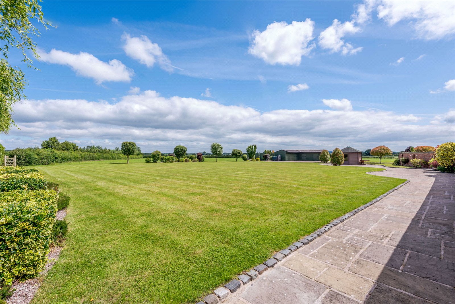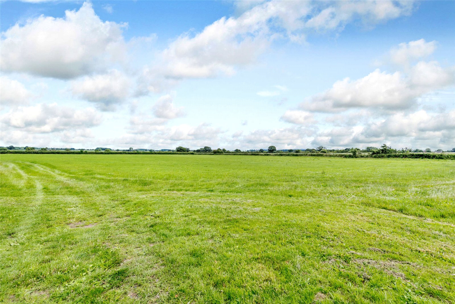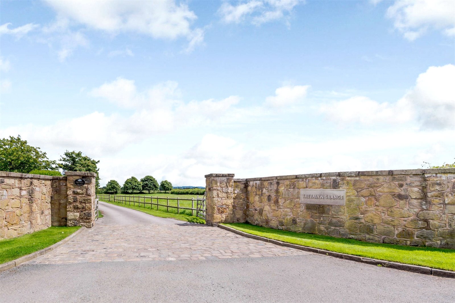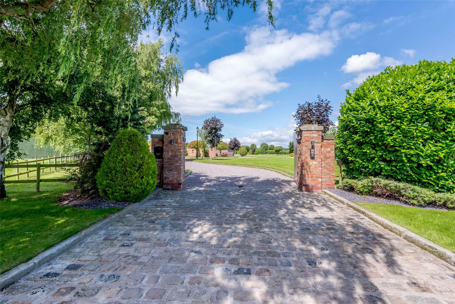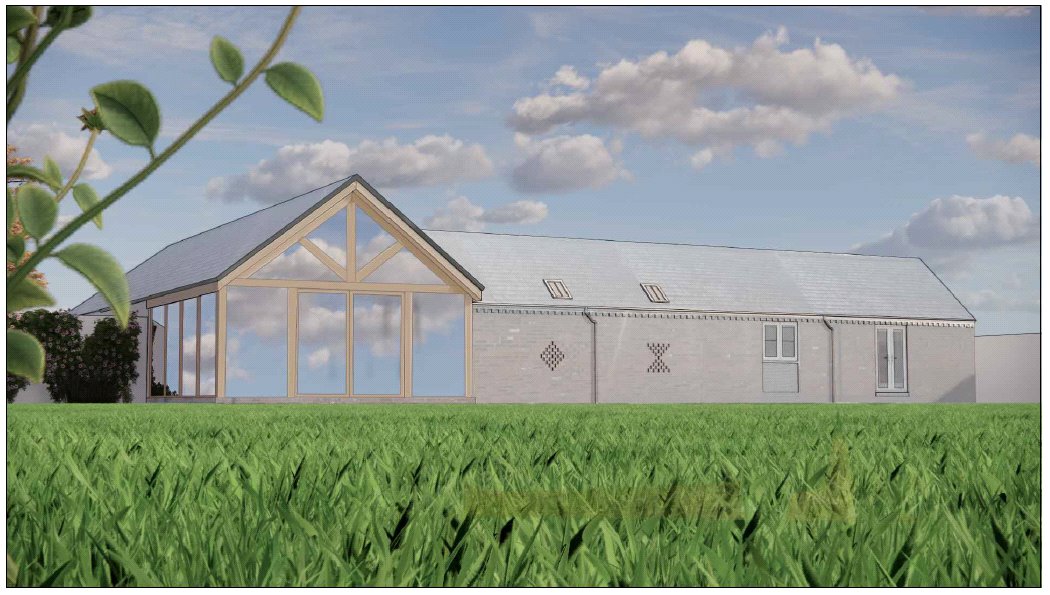Situation
Trevalyn Grange is situated in an exclusive setting within a cluster of just two other detached barn conversions, in an idyllic semi-rural setting in the village of Trevalyn, between the cities of Chester and Wrexham. The property occupies a private position, enjoying tremendous south easterly views across open countryside.
Pulford and Rossett offer an excellent range of day-to-day amenities, including a Co-operative store, hairdressers, doctor’s surgery, pharmacy, dental practice, restaurants and several public houses, including the Grosvenor Pulford Hotel and Spa.
A comprehensive selection is available in both Chester and Wrexham.
Local state schooling is provided at St Peter’s Primary School and Darland High School, both situated in Rossett. Highly regarded independent schooling is available at King’s and Queen’s Schools in Chester. The commercial centres of the North West are readily accessible via the M53, M56 and M6 Motorway networks. The A483 is readily accessible giving access to the Chester Business Park to the north and Wrexham and its Industrial Estate to the south. Chester railway station offers a direct line service to London, Euston, within 2 hours.
The Property
Trevalyn Grange is an exceptionally well-presented barn conversion, developed circa 2010 by Messrs. Harvey Homes Limited and designed by the highly regarded local architect, Brian Lloyd.
The property is Grade II Listed, formerly part of the neighbouring Trevalyn Farmhouse dating circa 1588, previously the home farm to Trevalyn Hall, but now noteworthy private residence.
Offering superb living accommodation over one level; ideal for families but would also suit those requiring accommodation for dependent relatives. The property benefits from a flat and enclosed, adjoining, paddock with stabling perfect for those with an equestrian interest, but also for those requiring amenity land or simply privacy.
The Accommodation
A solid front door opens into an imposing central reception hall with light oak engineered flooring which runs throughout much of the accommodation. The reception hall features some delightful exposed wooden wall frame and glased French doors to the rear garden.
The hub of the house is unquestionably the superb open-plan family/dining kitchen with vaulted ceiling displaying roof trusses and purlins, providing character with an airy feel. The kitchen itself is fitted with a comprehensive range of bespoke shaker style cabinets under granite work surfaces, including a central island with breakfast bar. The focal point of the kitchen is a Falcon LPG range cooker within an exposed brick chimney piece with additional appliances including a Neff integrated microwave, an integral dishwasher, Rangemaster wine cooler, Samsung American style fridge freezer and a twin Belfast sink. Adjoining the kitchen is a spacious dining area and family room featuring a Clearview woodburning stove within an exposed brick chimney piece with Yorkstone hearth. The kitchen is fitted with integrated ceiling speakers linked to a Sonos hi-fi system, which features throughout the property. The kitchen also benefits from an Alexa Show 8inch touch screen, a virtual assistant offering variable controls over lighting, heating. CCTV and the integrated music system.
Off the kitchen is a side hallway giving access to the utility room with complementary cabinets, a Belfast sink, a Bosch washing machine and separate Bosch tumble dryer and a storage cupboard housing the Worcester LPG fired boiler. Across the reception hall is a well-proportioned sitting room also having vaulted ceiling with exposed trusses and features a noteworthy inglenook fireplace with oak overmantel and Yorkstone hearth with a gas fired cast iron stove fireplace. The room benefits from glazed French doors opening to an extensive paved terrace with superb views across the formal gardens to the paddock.
The principal bedrooms occupy the western wing, comprising a luxurious master bedroom with bespoke fitted wardrobes in addition to built-in illuminated wardrobes, with views to the rear garden. The master bedroom benefits from a luxurious and spacious en suite bathroom featuring a Kohler spa bath, “his and hers” bowl sinks on a limestone plinth with cupboards, a Kudos shower cubicle with thermostatic drench head shower and a chrome heated towel radiator. There are two further double bedrooms occupying the western wing serviced by an equally luxurious family bathroom, featuring a shower bath with Aqualisa thermostatic shower with remote start/stop facility, a vanity sink unit, a chrome heated towel radiator and limestone travertine floor and wall tiling. The hallway enjoys a linen cupboard and a separate data cupboard housing the Sonos music system and CCTV hardware.
At the opposite end of the property is a fourth bedroom, ideal as a guest bedroom or teenager’s bedroom, benefiting from an adjoining shower room.
Garaging
Trevalyn Grange benefits from a superb, detached garage building comprising three bays with up and over garage doors, two of which are remote. The building benefits from a personal door to the side opening into a hallway in turn giving access to a ground floor WC. Stairs rise to the first-floor accommodation, comprising a large light and airy open-plan space with superb views across the gardens and paddock towards open countryside. The first-floor benefits from an en suite shower room, central heating on an independent LPG gas fired Worcester boiler, electricity, lighting, TV and television sockets. This room would be ideal as an elaborate home office, hobby room but could equally serve as an occasional guest bedroom.
Gardens & Grounds
Trevalyn Grange is approached off Darland Lane through an imposing shared sandstone splayed entrance, giving access to a private gated entrance opening onto a sweeping gravel driveway leading to a courtyard and garaging to the front of the property. The driveway splits off giving access to the stable block, with hardstanding to the east of the house. The principal lawned gardens sit to the north of the house, predominantly laid to lawn with native hedging and an extensive paved terrace featuring an octagonal summer house, with bespoke furniture, lighting and power points. To the rear of the property is a south west facing walled garden, predominantly lawned with deep well stocked borders with specimen trees and shrubs including olive trees and maple. An extensive paved terrace provides a sheltered seating area from where to enjoy the afternoon sun.
The land adjoins the formal gardens and benefits from a separate gated entrance off the main driveway. The field is predominantly flat, laid to permanent pasture and enclosed with native hedging on all sides. The land is currently tended by a local farmer who cultivates the grass for silage and maintains the perimeter hedging. The property also benefits from a substantial L-shaped timber framed stable building comprising four loose boxes and a large tack room/machinery shed, benefiting from lighting and power points. To the rear of the stabling is a useful enclosed compound ideal for parking a horsebox, tractor or other vehicles.
Back to search results
- Home
- Properties for sale
- Trevalyn Grange, Darland Lane, Rossett, Wrexham
Offers Over £1,200,000 Sold
Sold
- 4
- 3
- 9.6 Acres
4 bedroom house for sale Darland Lane, Rossett, Wrexham, LL12
A high specification barn conversion in an idyllic semi-rural setting with garaging incorporating a home office, stabling and land extending to approx. 9.6 acres
- Beautifully presented single storey barn conversion
- 4 double bedrooms
- 3 bath/shower rooms
- Exceptional family kitchen with vaulted ceiling
- Entrance hall, sitting room and utility room
- Treble garage with home office/bedroom 5 & shower room
- Substantial stabling and summer house
- Extensive formal gardens and parking
- Adjoining paddock
- In all extending to approximately 9.6 acres
Stamp Duty Calculator
Mortgage Calculator
Enquire
Either fill out the form below, or call us on 01244 409660 to enquire about this property.
By clicking the Submit button, you agree to our Privacy Policy.
Sent to friend
Complete the form below and one of our local experts will be in touch. Alternatively, get in touch with your nearest office or person
By clicking the Submit button, you agree to our Privacy Policy.

