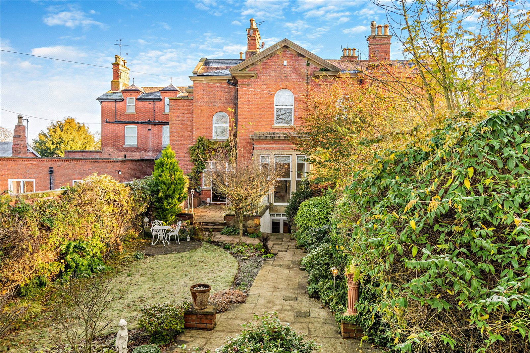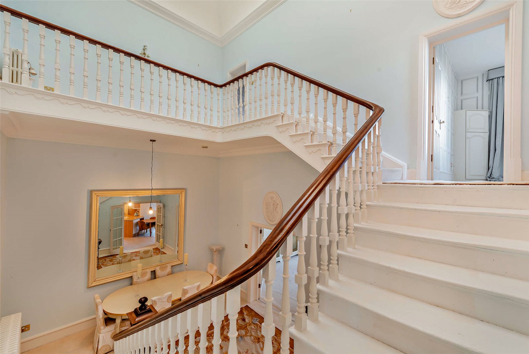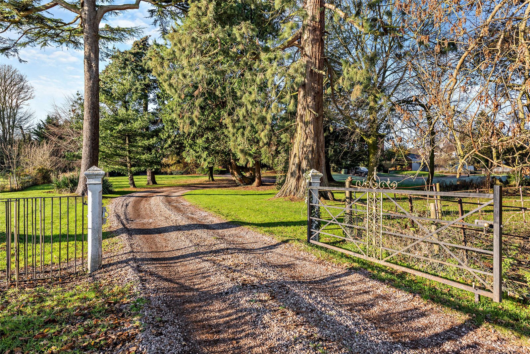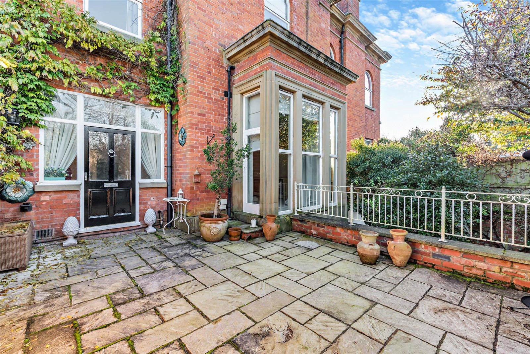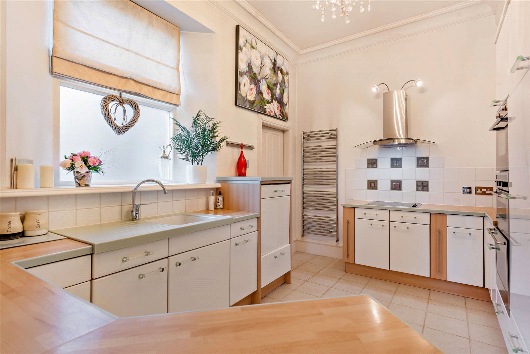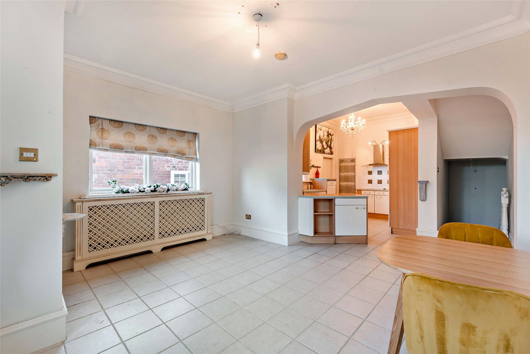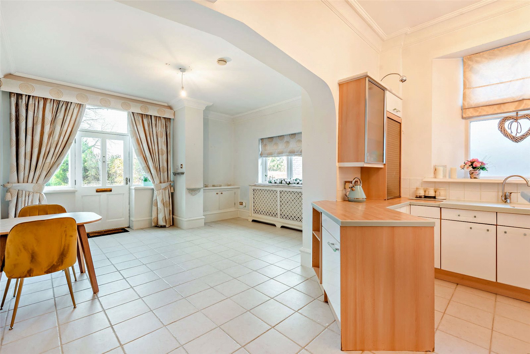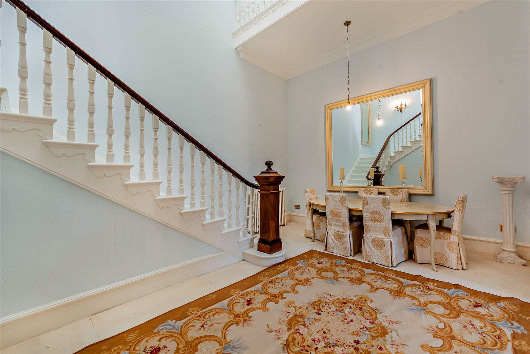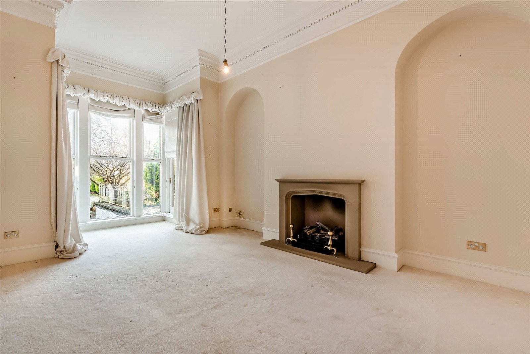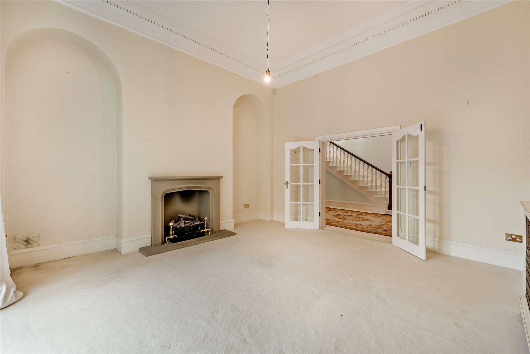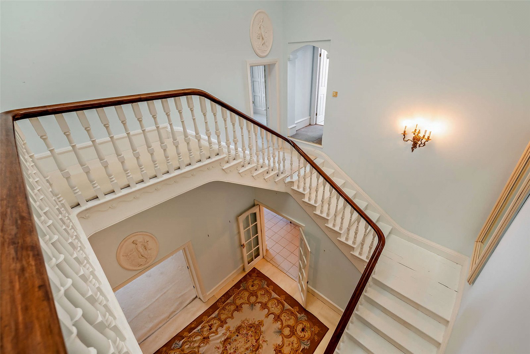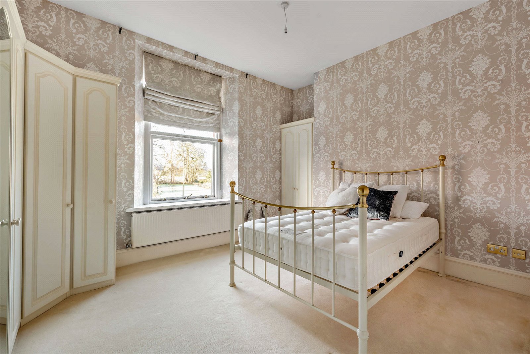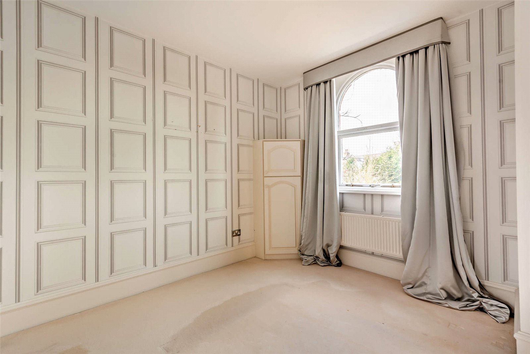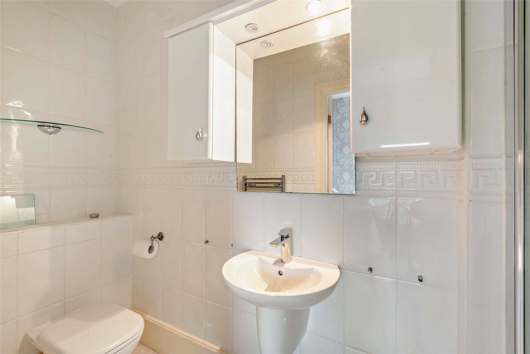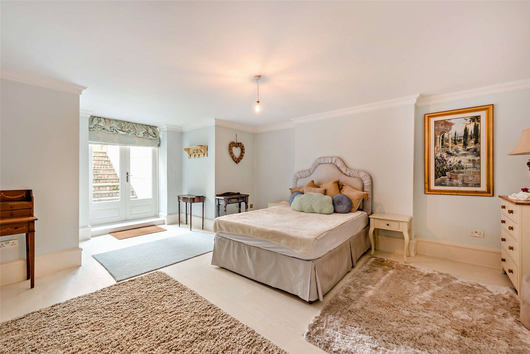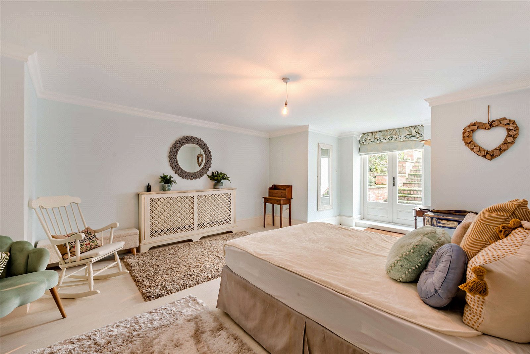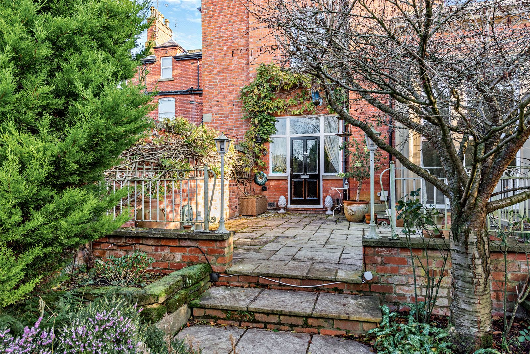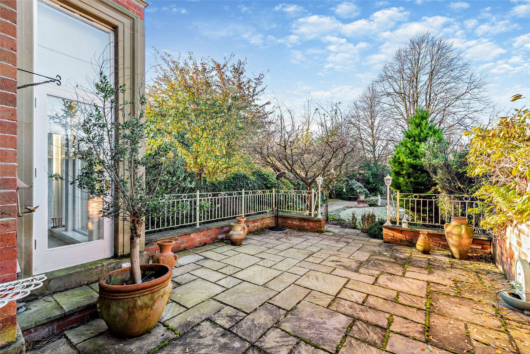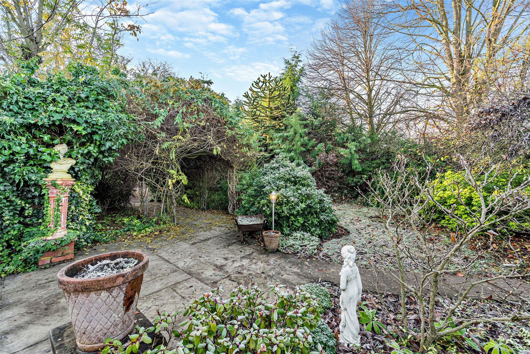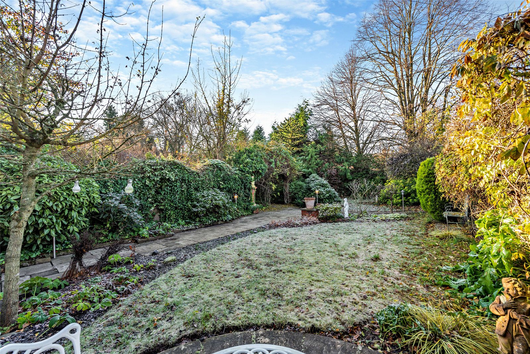Situation
Stoneleigh Court lies in a semi-rural setting in the village of Burton, to the west of the popular village of Rossett. Rossett offers an excellent range of local amenities, including a dentist, village store, Co-operative store, doctor’s surgery, restaurants and public houses, whilst Chester and Wrexham provide a more comprehensive offering.
There are local state primary and secondary schools in the area, whilst King’s and Queen’s Schools in Chester offer highly-regarded independent education.
Road communications are excellent, being close to the A483, Wrexham Bypass, connecting to the Chester Southerly Bypass facilitating access to the National Motorway Network. In addition, there are frequent bus services to both Wrexham and Chester.
The Chester Business Park, Wrexham Industrial Estate and Deeside Industrial Park are all within a short daily commute, as are the larger commercial centres of Liverpool and Manchester.
The property
Stoneleigh Court is a significant wing of Stoneleigh Hall, a handsome and prominent Victorian country home dating back to the 1830’s. The property was subdivided and converted into four separate dwellings circa 2006.
The accommodation is set out over three floors and features high ceilings and some wonderful period features throughout.
The accommodation
An attractive part-glazed panel door with sidelights opens into a beautiful family room with tiled flooring running through into the adjoining kitchen. The kitchen is fitted with a range of modern high-gloss cabinets with an extensive range of integrated appliances, including a Normende combination microwave oven, integrated fridge, freezer, dishwasher and extractor hood. The kitchen also features a Siemens double oven with a Siemens electric four-ring hob. Leading off the kitchen is a cloakroom with WC.
At the heart of the house is a magnificent dining hall, having a vaulted ceiling incorporating a noteworthy stained-glass ceiling light flooding the landing and dining hall with natural daylight. To the front of the house is a well-proportioned drawing room featuring a composite stone fireplace accommodating a living flame LPG log-effect fire basket, and a bay window with glazed door has southerly views to the garden. From the kitchen, an enclosed spindle staircase leads down to the lower ground level into a spacious hallway with a shower room with WC off. The lower ground level also incorporates a well-proportioned double bedroom with glazed French doors to the outside with steps leading up to the formal garden. Also to the ground floor is a utility room with fitted work surfaces incorporating a Hotpoint condensing tumble drier and a Bosch washing machine. Off the utility room is a substantial vestibule, currently being used as an elaborate walk-in wardrobe.
A grand spindle staircase with polished handrails and newel posts rises to a mezzanine landing giving access to two double bedrooms; one of which enjoys a luxurious en suite shower room. There is also a family bathroom fitted with a contemporary white suite. The stairs rise to a galleried landing offering space for a home office or seating area, in turn leading to the master bedroom. The beautifully appointed master bedroom benefits from bespoke fitted wardrobes and enjoys a contemporary white en suite shower room, which is fully tiled.
Gardens and grounds
Stoneleigh Hall is approached via a sweeping gravel driveway flanked by open countryside, leading to an inner gated entrance. Stoneleigh Hall sits in a beautiful parkland setting featuring an array of mature broadleaf and coniferous trees, including oak and weeping willow. The gardens are a haven for wildlife, featuring an ornamental pond.
Stoneleigh Court is accessed through private inner gates leading onto a gravel driveway providing generous parking, in turn leading to a single garage with remote door.
A flagged pathway with an arched metal pergola with climbers, including rose and wisteria, to a private enclosed garden. The gardens are attractively landscaped with two shaped lawned gardens, a circular paved patio and deep well-stocked borders. Adjoining the house is a raised paved terrace with outdoor lighting and a cold water supply. The gardens are south facing, partly enclosed by high brick walling and offer a good degree of privacy.
Fixtures and Fittings
All fixtures and fittings, furniture, carpets, curtains, lighting, garden ornaments and statuary are excluded from the sale. Some may be available by separate negotiation.
Services
Mains water and electricity. Oil-fired central heating. LPG for the living flame fire. Shared septic tank drainage system. Telephone and broadband connection.
The estimated fastest download speed currently achievable for the property postcode area is around 1000 Mbps (data taken from checker.ofcom.org.uk on 04/12/2023). Actual service availability at the property or speeds received may be different.
None of the services, appliances, heating installations, broadband, plumbing or electrical systems have been tested by the selling agents.
Tenure
The property is offered freehold with vacant possession upon completion. The Hall and gardens are managed by the Stoneleigh Management Company run by the four property owners. There is no set management charge, but for 2023/24 the charge is £1800.00 payable in two instalments, the first half of which has already been paid. Further details are available from the agent on request.
Local Authority
Wrexham County Council.
Council tax band: G
Easements, wayleaves and rights of way
The property is sold subject to all existing easements, wayleaves and rights of way whether specified or not within these sale particulars.
Plans and Boundaries
The plans within these particulars are based on Ordnance Survey data and provided for reference only. They are believed to be correct but accuracy is not guaranteed. The purchaser shall be deemed to have full knowledge of all boundaries and the extent of ownership. Neither the vendor nor the vendor's agents will be responsible for defining the boundaries or the ownership thereof.
Viewings
Strictly by appointment through Fisher German LLP.
Guide price £585,000
- 4
- 3
4 bedroom house for sale Llay Road, Rossett, Wrexham, LL12
A beautifully presented and spacious wing of a stately hall within splendid communal parkland grounds, along with private gardens. NO CHAIN
- Spacious accommodation arranged over three floors
- Drawing room and galleried dining hall
- Beautiful kitchen through family room
- Utility room, storeroom and WC
- 4 bedrooms and 4 bath/shower rooms
- Private landscaped gardens
- Extensive private parking, single garage
- Parkland setting with lake

