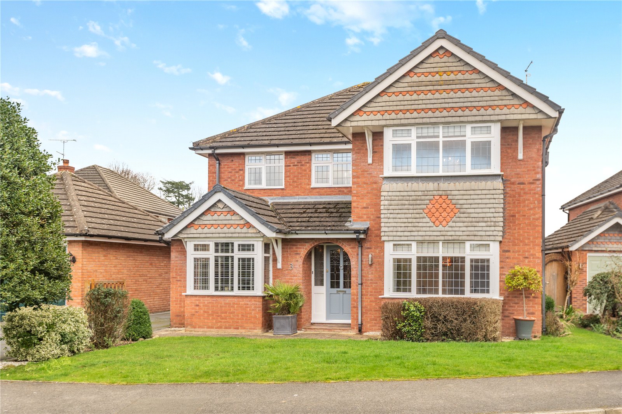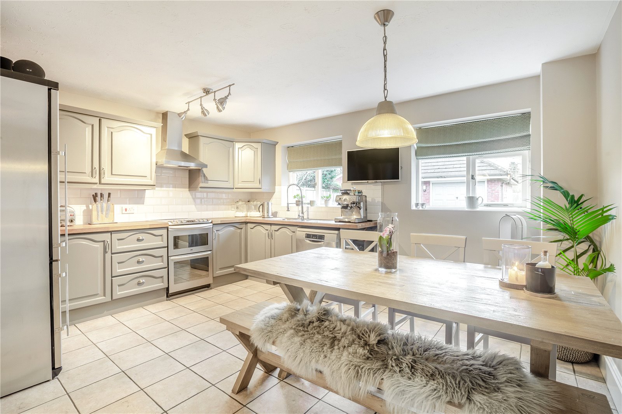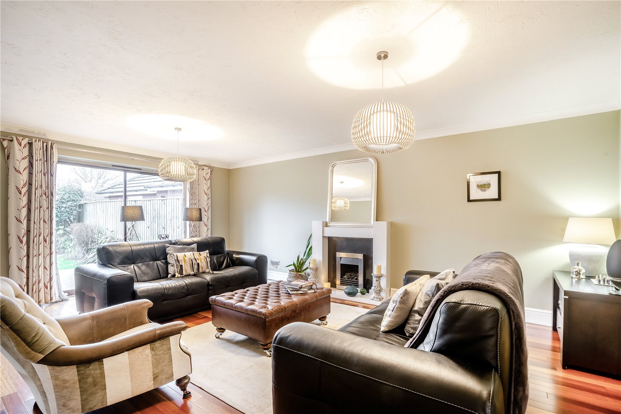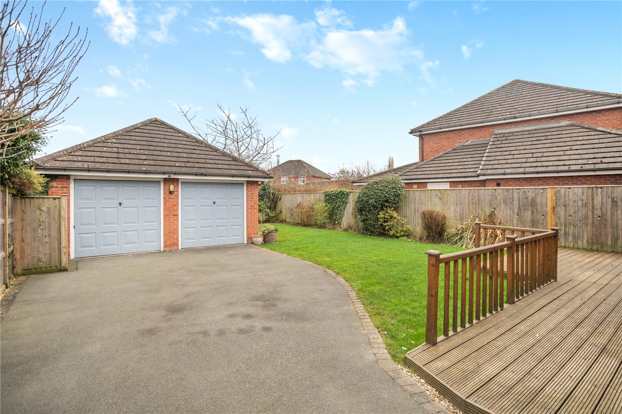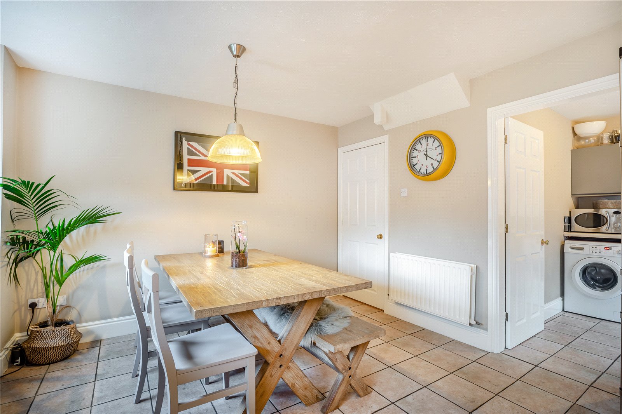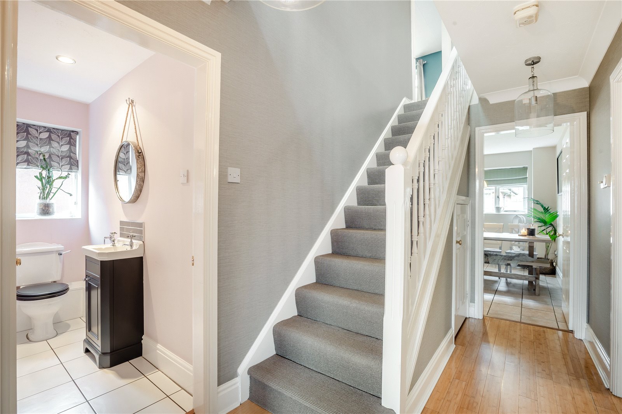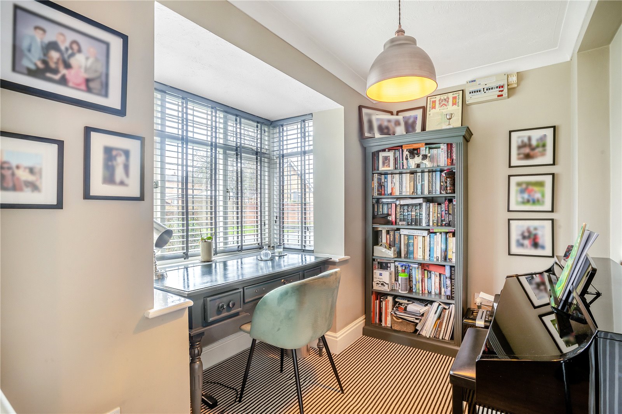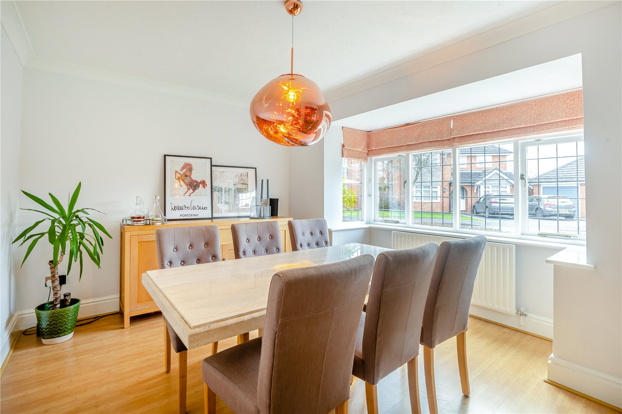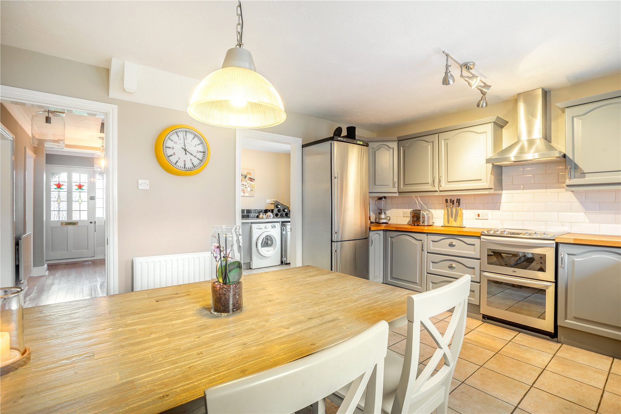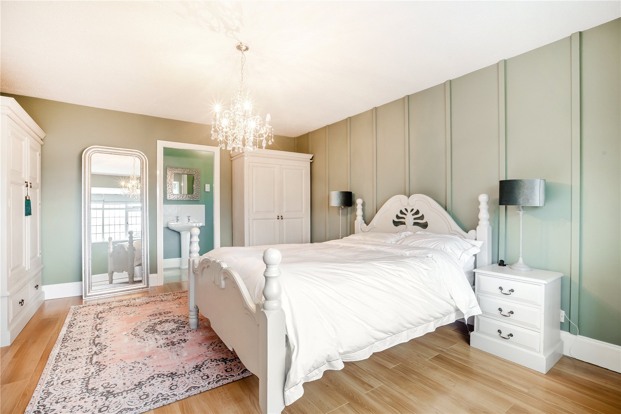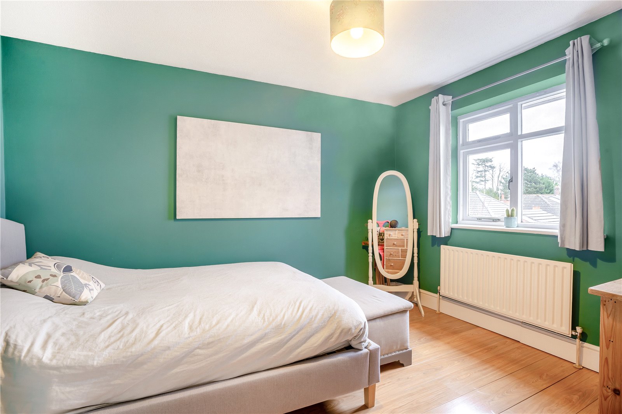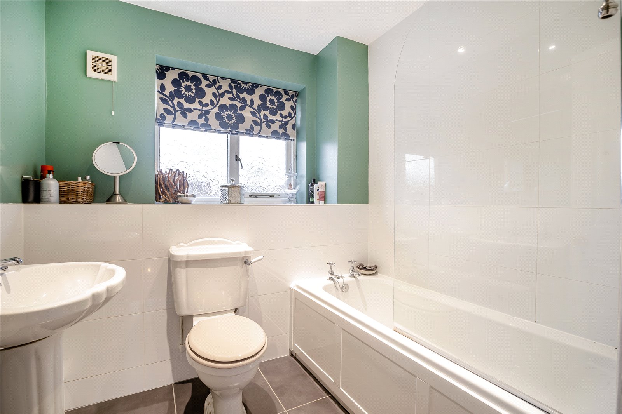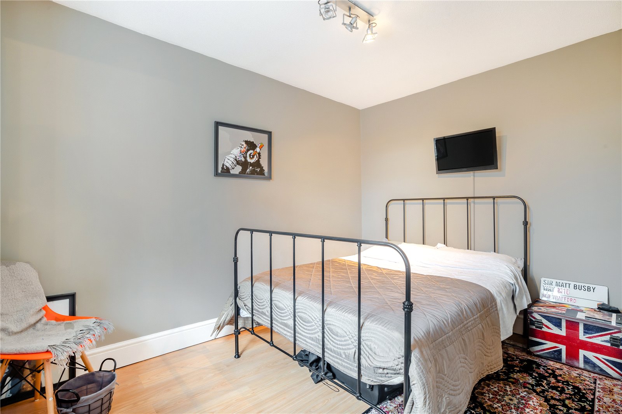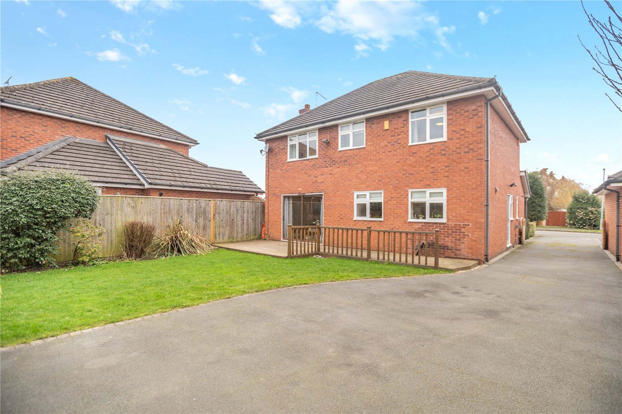Situation
Broadoaks is located in an exclusive development of family homes, on the fringe of the popular village of Rossett. Rossett offers a broad array of day-to-day amenities including numerous pubs, a pharmacy, a Co-operative store and church whilst Chester and Wrexham provide a comprehensive offering. On the recreational front there are numerous walking opportunities including Marford Quarry Nature Reserve, opportunities at Grosvenor Pulford Hotel and Spa and golf at Wrexham Golf Club.
On the education front, good local state schools include St Peters Primary School and Darland High School. Highly rated independent schools include King’s and Queen’s Schools in Chester and Abbey Gate College in Saighton. Rossett is well-placed for commuting to the commercial centres of the Northwest via the A484 joining the A55 leading to the North Wales coast to the west and the motorway network to the Northeast. Chester station offers direct services to London, Euston within 2 hours.
The Property
3 Broadoaks was built circa 2001 to a high specification with an attractive architectural style. The property has been beautifully maintained by the current owners and includes a large driveway providing parking for numerous vehicles in turn giving access to a detached double garage.
The Accommodation
An arched recess gives way to the front door in turn opening into a welcoming central reception hall having a bamboo plank flooring and an understairs storage cupboard. A downstairs cloakroom is conveniently located off the reception hall.
The hub of the house is the breakfast kitchen with views to the rear garden. The kitchen is fitted with a range of hand-painted cabinets under oak block work surfaces, featuring a broad range of appliances including a Zanussi freestanding electric double oven with Smeg extractor hood, a freestanding dishwasher and a freestanding fridge freezer. The kitchen has space for a large breakfast table, creating a sociable living space. Adjoining the kitchen is a roomy utility room with a range of wall and base cabinets along with a single drainer sink unit and plumbing for laundry appliances. A door from the utility room gives access to the side of the house, offering an alternative entrance, ideal for dog owners.
A particularly spacious living room features a living flame gas fire within a contemporary stone surround along with attractive merbau solid wood plank flooring. Sliding patio doors give access to a raised decked terrace. To the front of the house, with a pretty bay window, is a well-proportioned dining room offering space for a large dining table. Across the hallway, also benefiting from a bay window, is a study which could equally be used as a snug.
A spindle staircase rises to a spacious landing giving access to all four bedrooms. The principal bedroom is particularly spacious with a feature panelled-wall and a bay window. The principal bedroom benefits from a shower room featuring an oversized shower cubicle with electric shower, a WC, pedestal wash hand basin and a chrome heated towel radiator. There are three further double bedrooms and family bathroom fitted with a modern white suite including a panelled bath with thermostatic shower and screen, a WC, a pedestal wash hand basin and a chrome heated towel radiator.
Outside
The property is garden fronted with a variety of mature shrubs and trees including a holly tree. A tarmacadam driveway runs to the side of the property through inner gates leading to a hardstanding offering parking for numerous vehicles, in turn giving access to a double garage with twin up and over garage doors. The garage benefits from lighting and power points.
The rear garden has an appealing easterly aspect and is predominantly lawned with deep stocked borders. Running along the rear of the property is an elevated decked terrace from where to enjoy the early morning sun. The gardens include an aluminium framed greenhouse and an exterior cold-water supply.
Offers Over £500,000 Sold
Sold
- 4
- 3
4 bedroom house for sale Broadoaks, Darland Lane, Rossett, Wrexham, LL12
A spacious and beautifully presented four bedroom home with private gardens situated in a sought-after residential setting on the fringe of the popular village of Rossett.
- Beautifully presented family home
- 2 reception rooms and office
- Breakfast kitchen and utility room
- 4 double bedrooms
- 2 bath/shower rooms and separate WC
- Approximately 151 sq m (1,625 sq ft) of accommodation
- Extensive driveway and double detached garage
- Enclosed east facing rear garden

