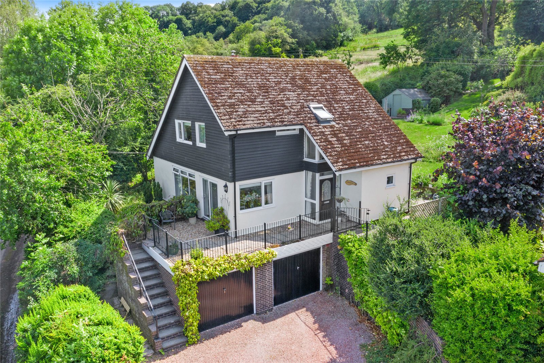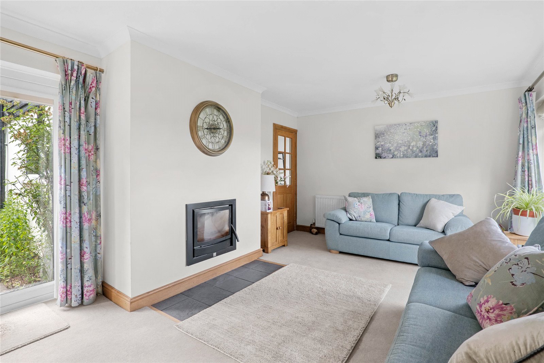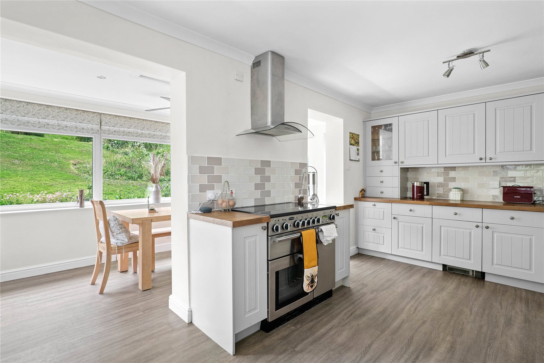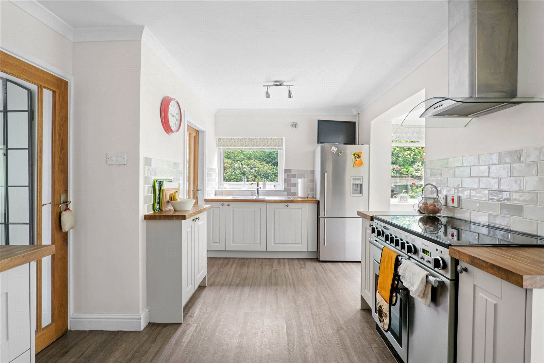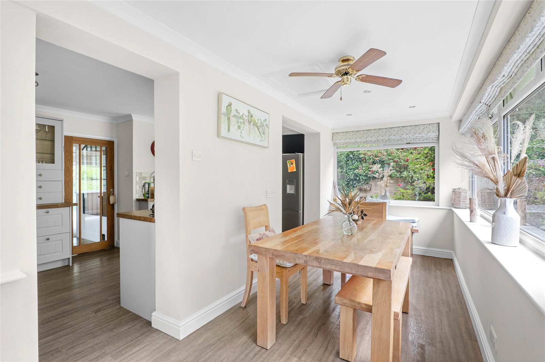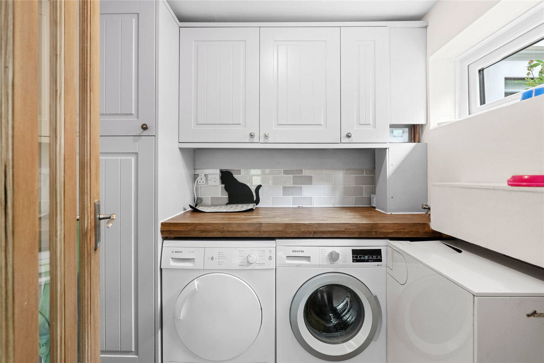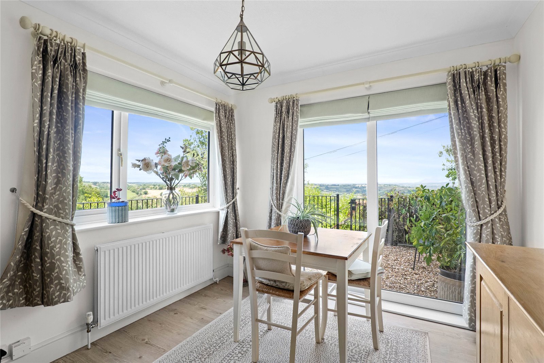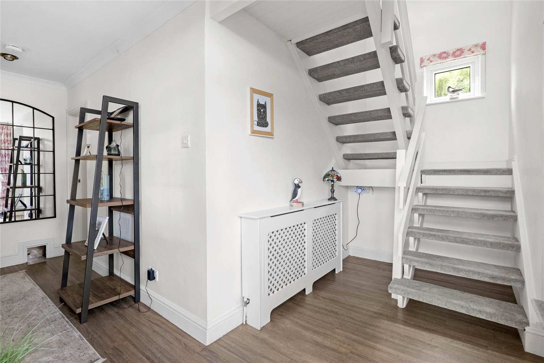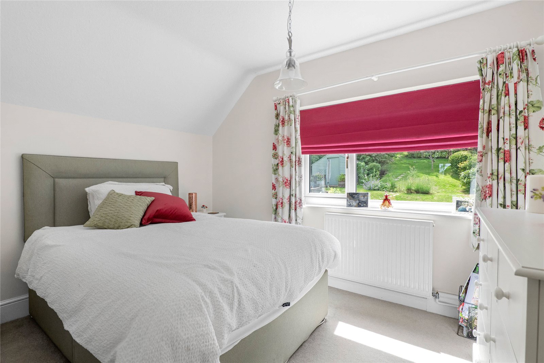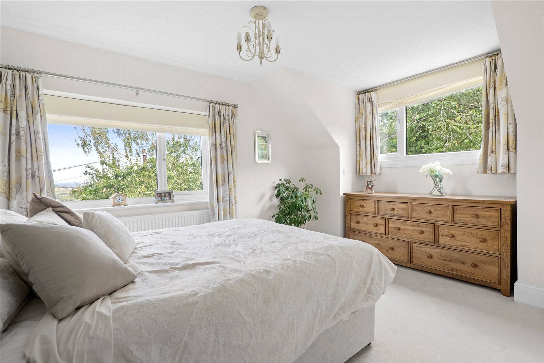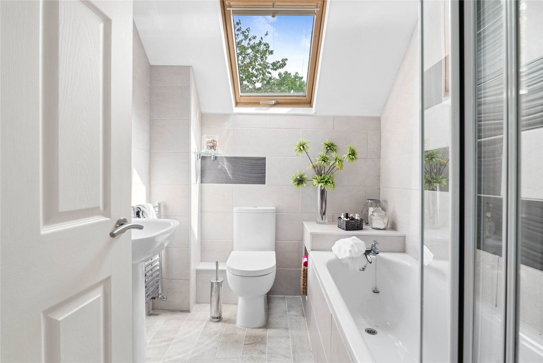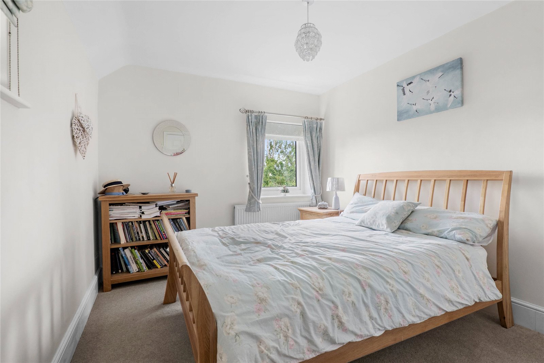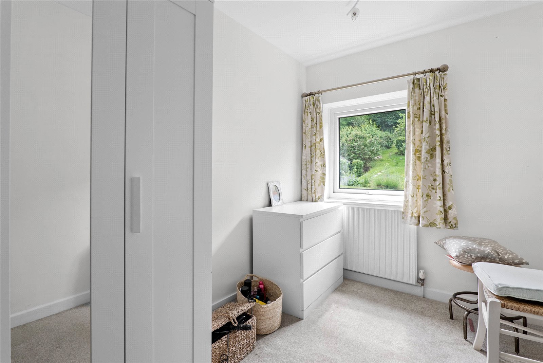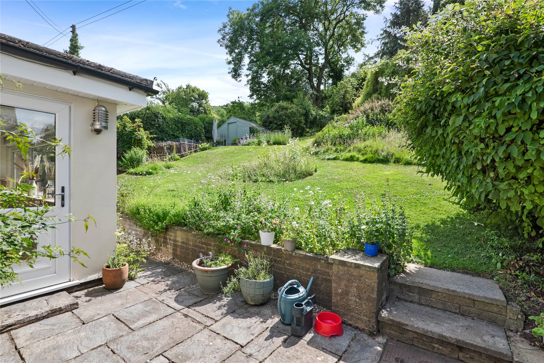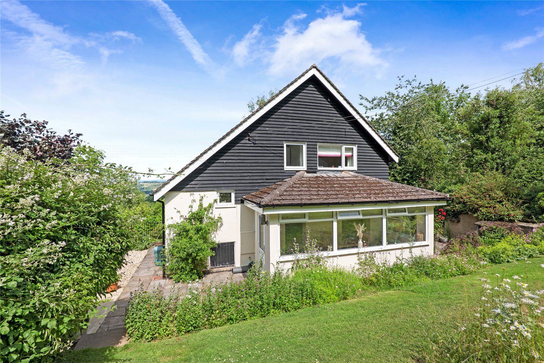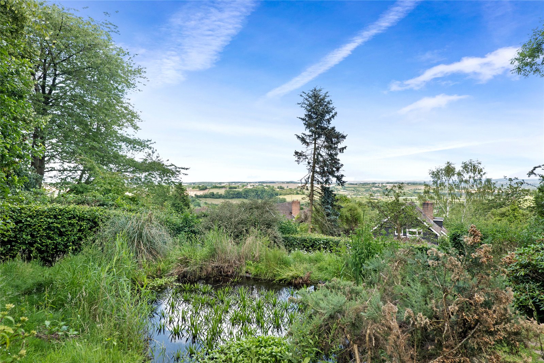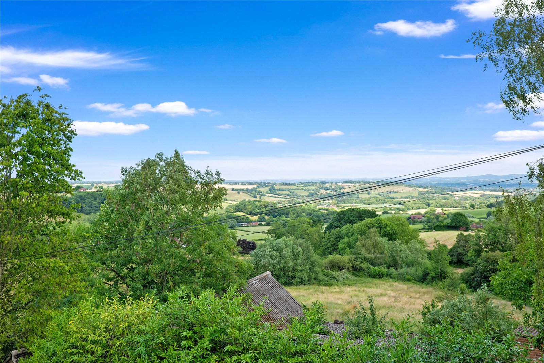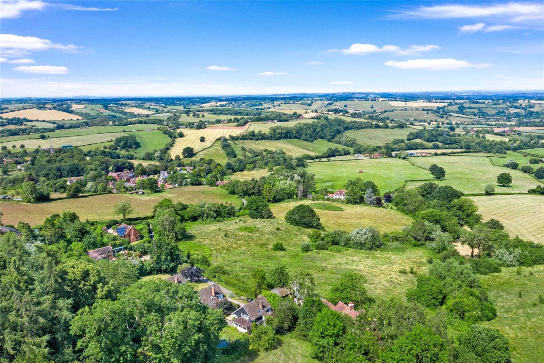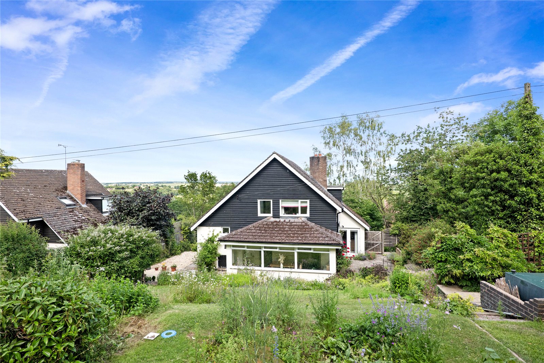Situation
Woods End is one of just three properties off a shared driveway on the edge of the village of Abberley in the most amazing situation with wonderful views over the Worcestershire countryside. Situated half way between Worcester and Tenbury, Abberley benefits from a village primary school, The Manor Arms public house with restaurant facility, doctor’s surgery and village hall. There is also a village store with post office within an easy walk. Abberley is well placed for commuting to Worcester, Tenbury Wells and the West Midlands conurbation including Stourport, Bewdley and Kidderminster. For those purchasers wishing to walk, the property has access onto the glorious Worcestershire Way. The M5 motorway is readily accessible at Junctions 5, 6 or 7 and railway stations in the city or just off Junction 7 make the property ideal for those purchasers needing to commute.
Description
From the front driveway steps rise up to a terraced area which leads to the front door opening into a bright hallway with the cloakroom with wash hand basin on a vanity unit. The living room is triple aspect with a large picture window to the front which again makes the most of the views. There is a window to the side and French doors to the rear opening onto the rear terrace. This room also benefits from a built-in log burner with a slate hearth below. The study has a large window and doors opening out to the front terrace. The kitchen is well fitted with a range of cream floor and wall units with wooden worktops over incorporating a 1 ½ bowl stainless steel sink. There is space for a Range cooker with extractor over and space for a free standing fridge freezer. There are tiled splashbacks and the same wood effect flooring runs into this room. There is an opening either side of the Range cooker giving access to the light dining room which has windows running around two sides and a door giving access to the rear garden. From the hallway the open tread staircase leads up onto the landing which has a large window giving views over the adjoining countryside. On this floor there are three double bedrooms and an excellent sized single bedroom, all benefiting from amazing views either over the rear garden or to the front of the property towards the Clent Hills in the far distance. The family bathroom has white sanitary ware with wash-hand basin, low flush WC and panelled bath. There is a chrome heated towel rail, fully tiled walls and wood effect flooring. There is a shower over the bath and glass shower screen and a Velux allowing in an abundance of light.
Outside
Woods End sits at the top of the driveway with a double garage underneath and a gravelled driveway providing parking for numerous vehicles. Steps rise up to the front terraced area which wraps around the property and gives access to the front and rear doors. From the front garden steps go down to the lane with mature trees and shrubs at either side. The rear garden has a large terraced area and steps leading up to the lawn which is bordered either side with mature hedging and trees, a flat terraced area for washing line and shed and then rising again to the top part of the garden which has a wildflower meadow and pond. From the top of the garden there must be some of the most amazing views in Worcestershire.
Guide price £550,000 Sale Agreed
Sale Agreed
- 4
- 2
4 bedroom house for sale The Hill, Abberley, Worcestershire, WR6
Well-presented four-bedroom property on the edge of the village with far reaching views
- Stunning far reaching views
- Living room, study
- Well fitted kitchen, dining room
- Utility, cloakroom
- 4 bedrooms, family bathroom
- Double garage, driveway
- Terrace making the most of the views, rear garden
- Edge of village location
- In all approx 1755 sq ft

