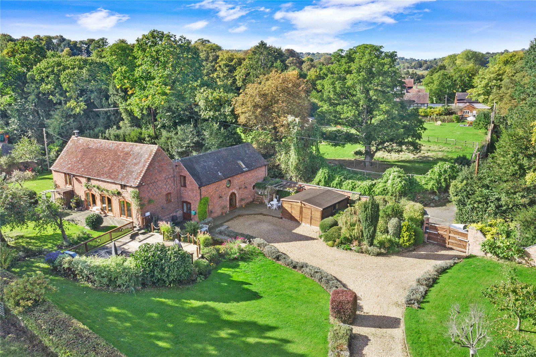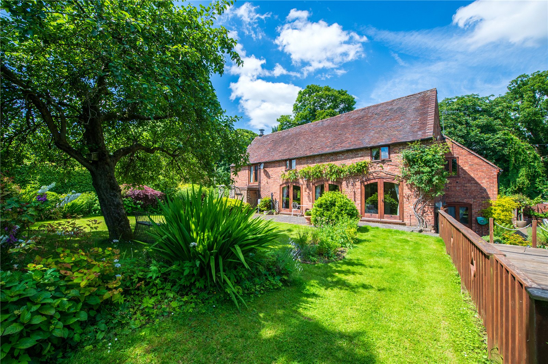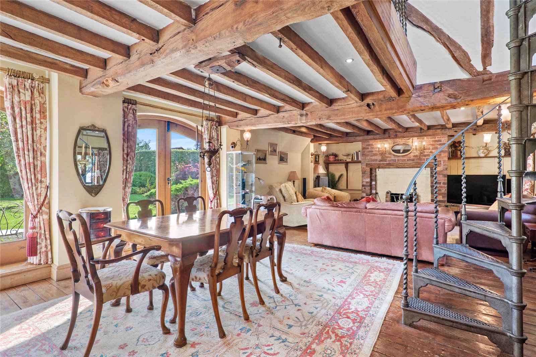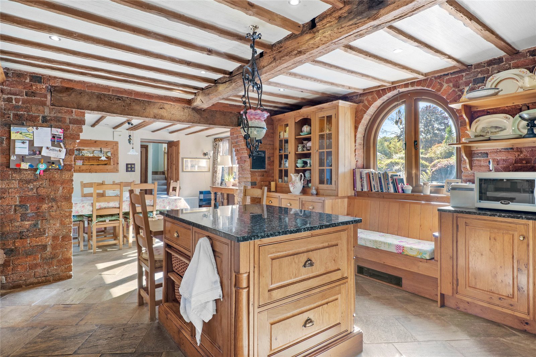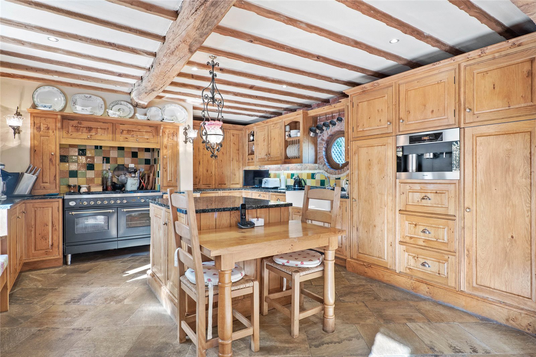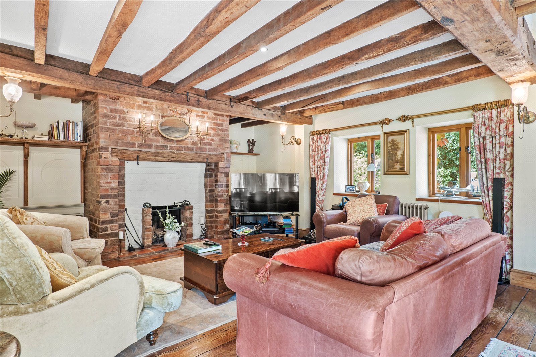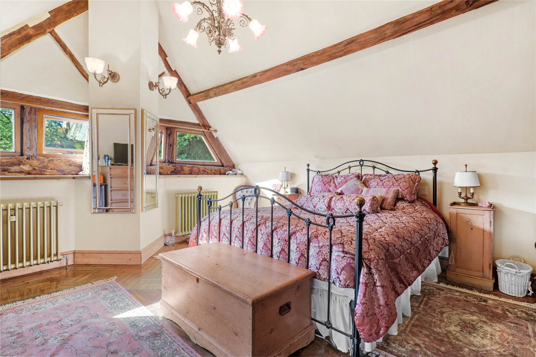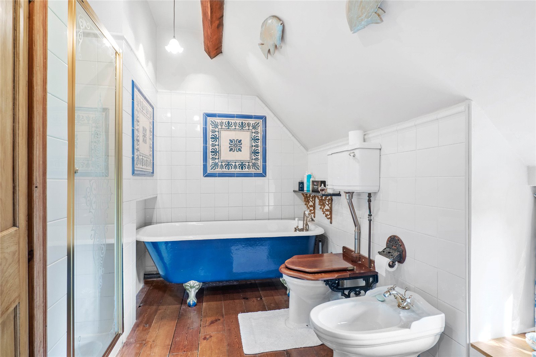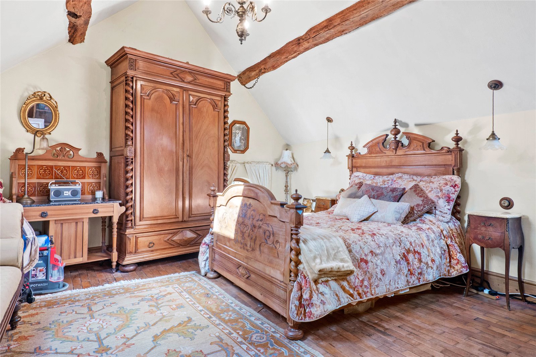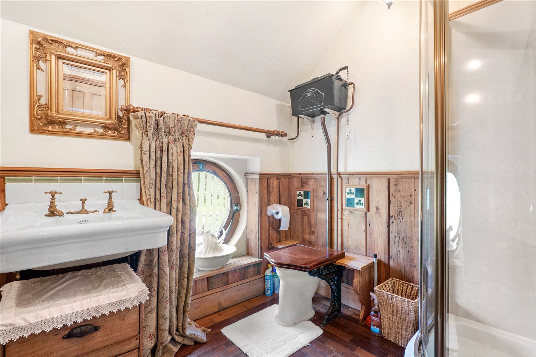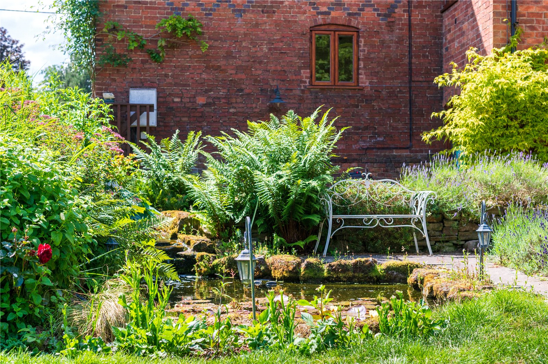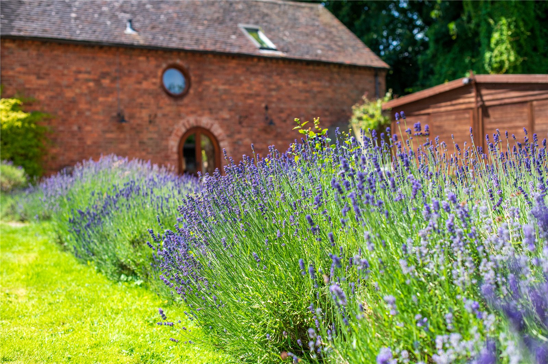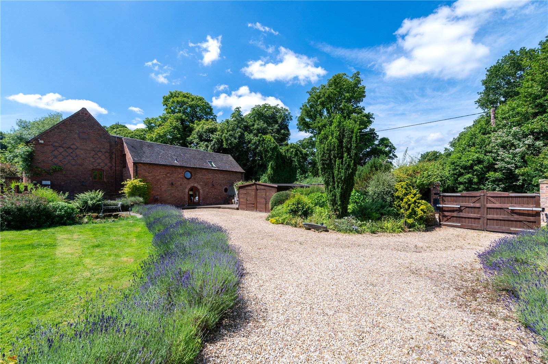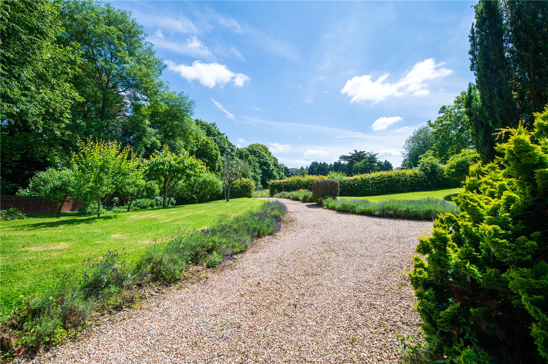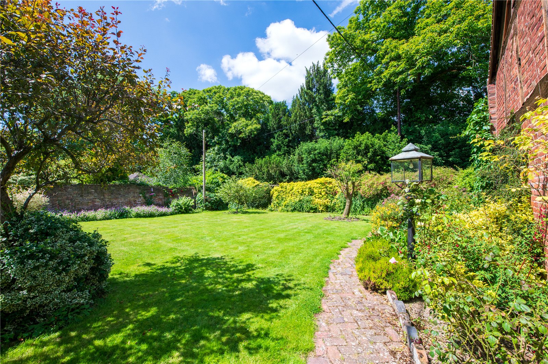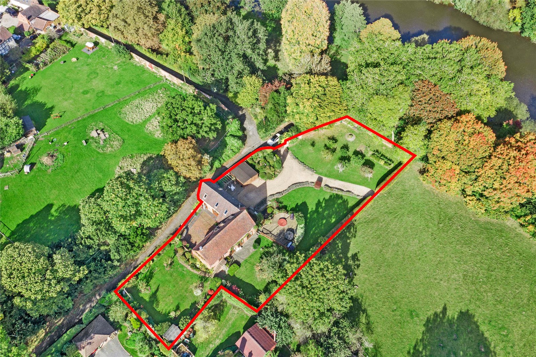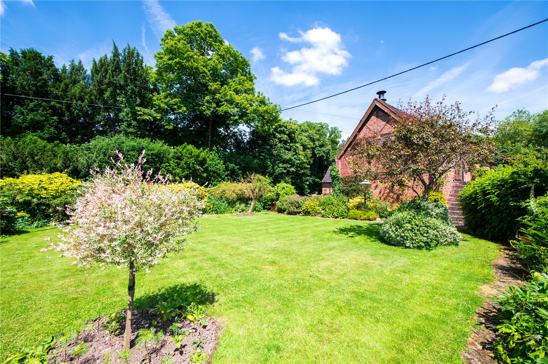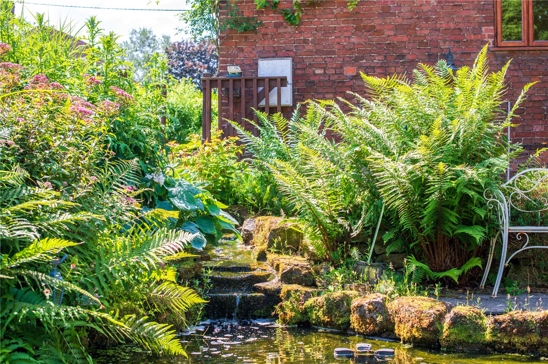Stunning Grade II Listed detached barn with a wealth of period features
Ground floor
• Hallway with cloakroom and separate utility room
• Drawing room with open fire, a wonderful reception room which has two sets of arched double doors leading out to the garden
• Snug which has arched double doors to the garden
• Breakfast kitchen which has an attractive window seat with an arched window overlooking the courtyard
First floor
• Master bedroom has wooden flooring and steps down to double doors which lead out to the original external stone barn steps down to the garden
• Guest bedroom has wooden parquet flooring
• From the hallway staircase a galleried landing leads to two bedrooms and a family bathroom. One is currently used as an office
• 2 luxury family bathrooms, both having roll top freestanding baths. One has a separate shower and the other having a rainwater shower
Outside
• Front electronically operated gates and the rear has a further electrically gated entrance
• Stunning landscaped gardens with a number of fruit trees to include apple, cherry, pear and plum
• Attractive raised decking area which overlooks the rest of the garden and has a large heated sunken hot tub and BBQ area with an ornamental stream and pond
• There is a useful log store under the external barn steps up the master bedroom
• Detached double garage
• Extending to approximately 2,863 sq ft
Situation
Areley Kings is located in north Worcestershire just over the River Severn, one mile south west of Stourport town centre.
The varied amenities include two pubs, a “Londis” convenience store/post office and pharmacy.
The Georgian riverside town of Stourport-on-Severn has excellent facilities, secondary and primary schools, and an array of local shops. Both Bewdley and Kidderminster are close by and the Cathedral city of Worcester has more extensive shopping and leisure facilities together with an excellent range of independent schooling.
For the commuter M5 motorway connections are available at Junctions 5 and 6 and Kidderminster train station has services to Birmingham and also a direct service into London Marylebone.
Fixtures and Fittings
All fixtures, fittings and furniture such as curtains, light fittings, garden ornaments and statuary are excluded from the sale. Curtains and light fittings may be available by separate negotiation.
Services
Mains electricity, water and drainage are connected. The property benefits from oil fired central heating. None of the services or appliances, heating installations, plumbing or electrical systems have been tested by the selling agents.
We understand that the current broadband download speed at the property is around 60.9 Mbps, however please note that results will vary depending on the time a speed test is carried out. The estimated fastest download speed currently achievable for the property postcode area is around 80 Mbps (data taken from checker.ofcom.org.uk on 25/06/2024). Actual service availability at the property or speeds received may be different.
We understand that the property is likely to have current mobile coverage (data taken from checker.ofcom.org.uk on 25/06/2024). Please note that actual services available may be different depending on the particular circumstances, precise location and network outages.
Tenure
The property is to be sold freehold.
Local Authority
Wyre Forest District Council
Council Tax Band G
Public Rights of Way, Wayleaves and Easements
The property is sold subject to all rights of way, wayleaves and easements whether or not they are defined in this brochure.
Plans and Boundaries
The plans within these particulars are based on Ordnance Survey data and provided for reference only. They are believed to be correct but accuracy is not guaranteed. The purchaser shall be deemed to have full knowledge of all boundaries and the extent of ownership. Neither the vendor nor the vendor’s agents will be responsible for defining the boundaries or the ownership thereof.
Viewings
Strictly by appointment through Fisher German LLP.
Directions
Postcode – DY13 0TA
what3words ///insect.plenty.panel
Offers in Excess of £675,000
- 4
- 3
4 bedroom for sale Areley Lane, Areley Kings, Stourport On Severn, Worcestershire, DY13
A beautifully presented 4 bedroom, detached Grade II listed barn situated in a tranquil yet convenient location with stunning gardens and grounds.
- Beautifully presented and finished to a high specification
- Wealth of period features
- Hallway with cloakroom and separate utility room
- Drawing room with open fire, snug, breakfast kitchen
- 4 bedrooms, 2 luxury family bathrooms
- Stunning landscaped gardens
- Detached double garage
- Extending to approximately 2,863 sq ft

