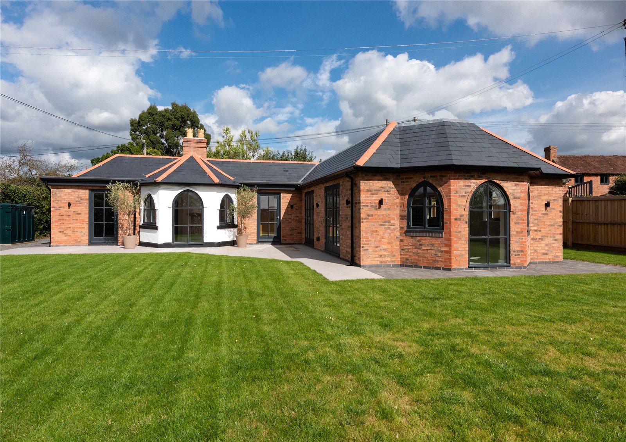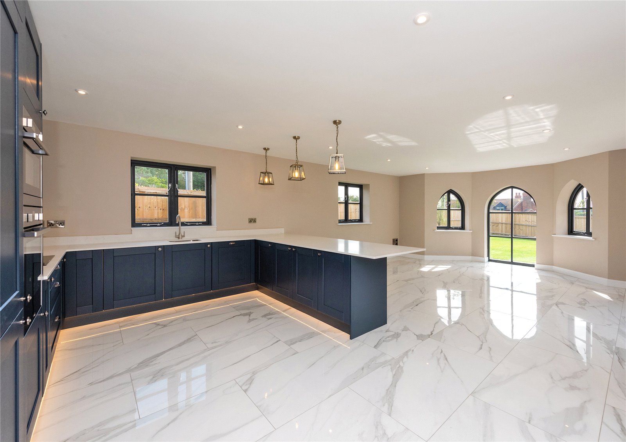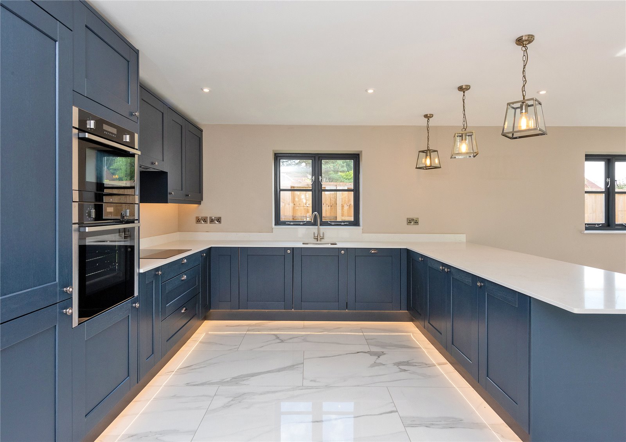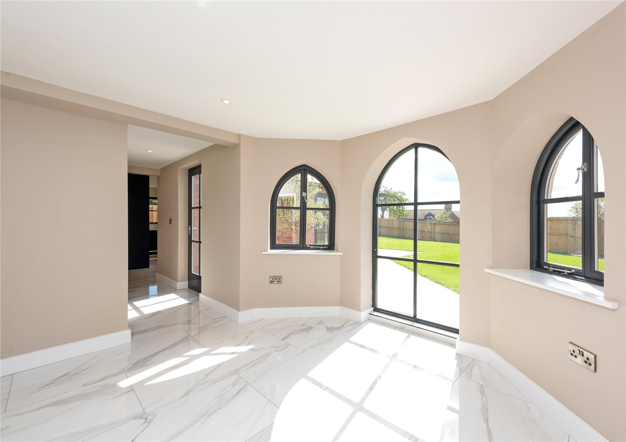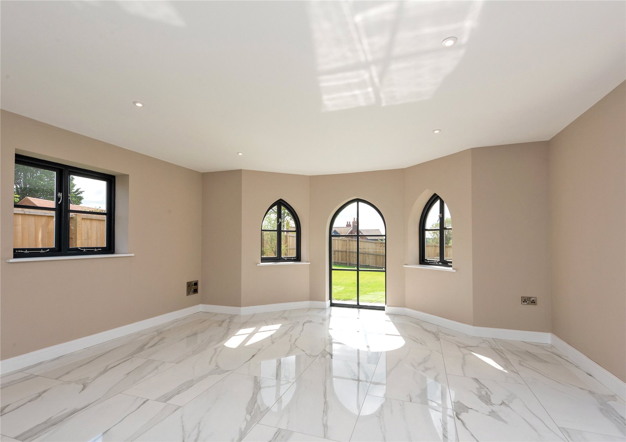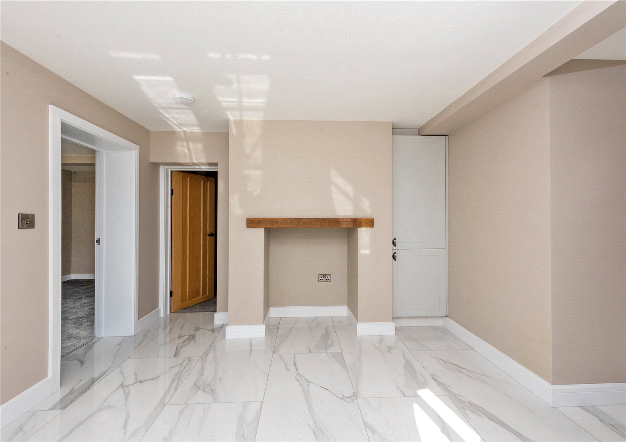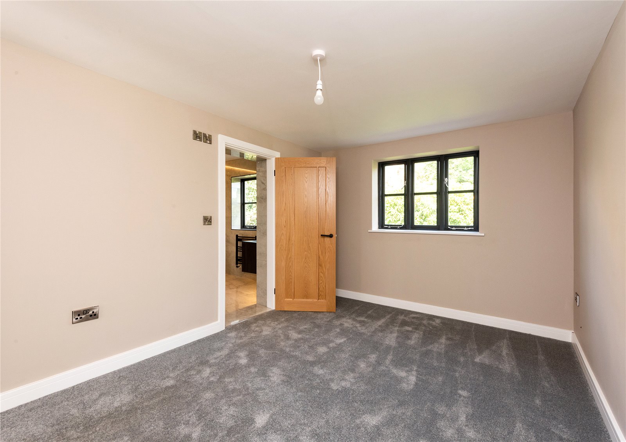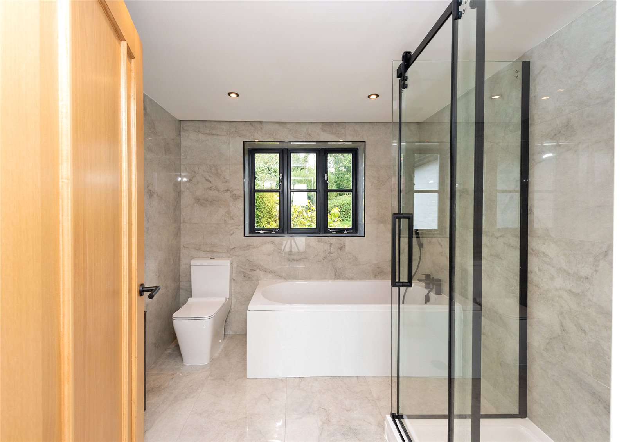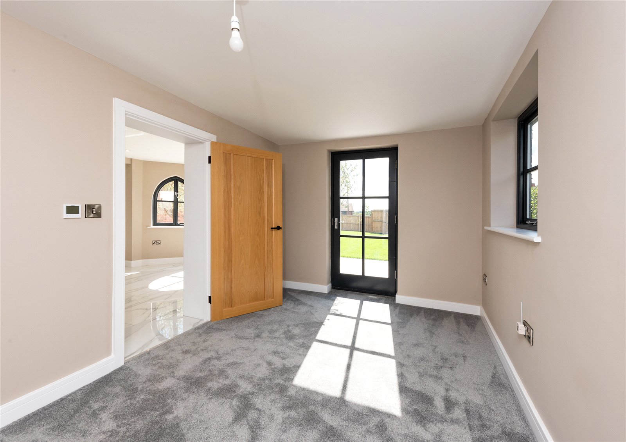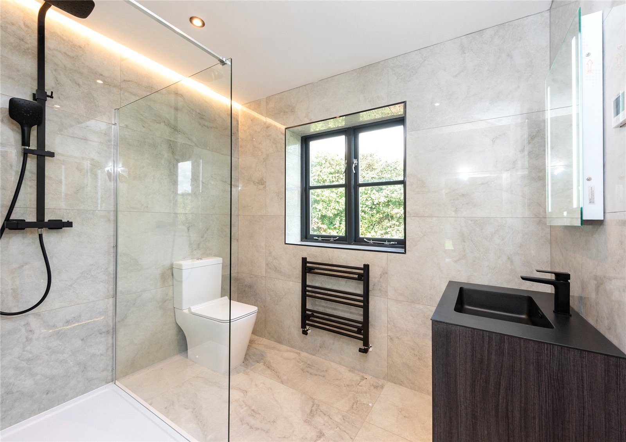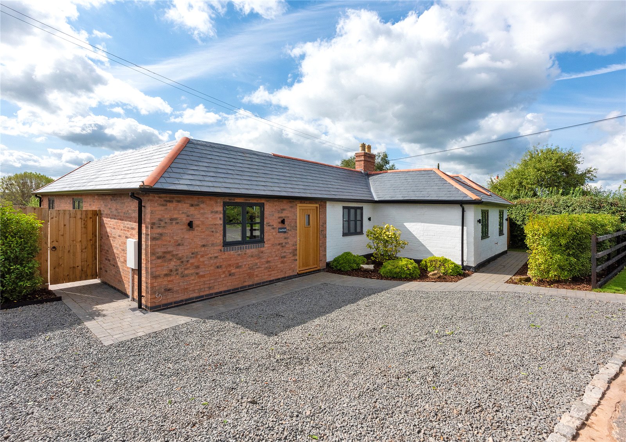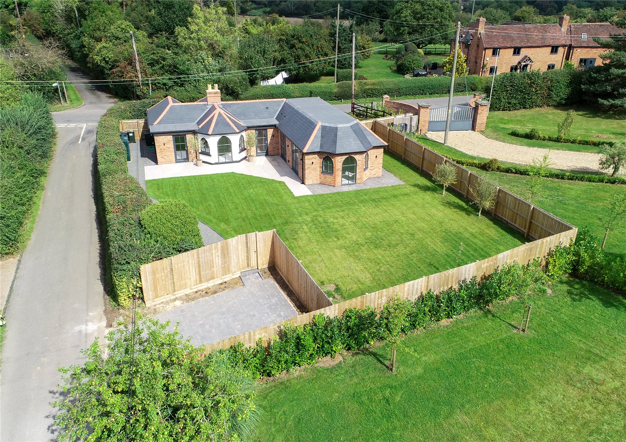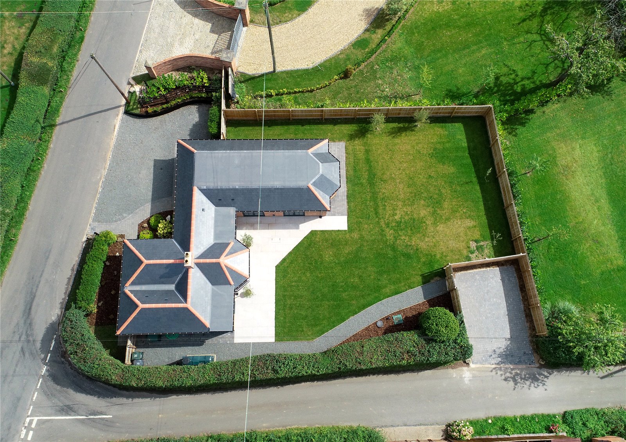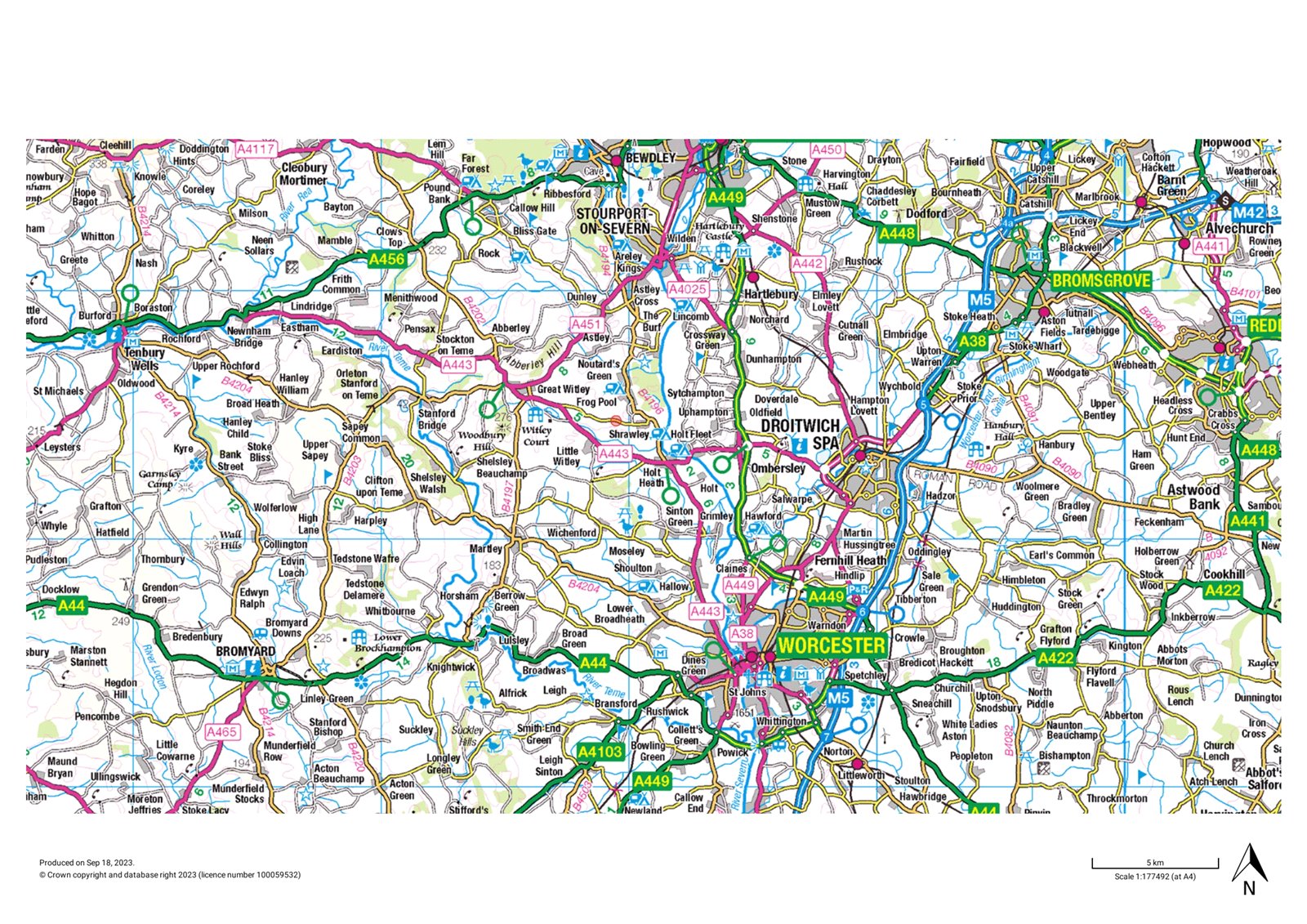Situation
Courtlands is situated in a wonderful rural location surrounded by beautiful Worcestershire country and from the rear garden enjoys far reaching views across to the Malvern Hills. The property is set in the small hamlet of Sankyns Green, midway between Shrawley and Little Witley. The surrounding countryside provides some beautiful bridlepaths and walks to include Shrawley woods. Great Witley is within a short drive with its primary school, doctor’s surgery, local shop and pub. Martley is also within easy reach with its highly regarded Chantry High School for which Courtlands is within catchment. The property is well placed for access into the West Midlands and Birmingham. Worcester is also within easy reach with its regional shopping, main line rail station and the M5. Railway stations can also be found in Kidderminster and Hartlebury.
Description
This attractive single storey property has been completely renovated. The original cottage is believed to date back to 1600’s and has been sympathetically extended with the windows and doors to the south facing elevation having lancet arches the style of the windows in the original cottage. An oak entrance door leads through to a porcelain tiled hallway to a fabulous open plan living space with kitchen area. The triple aspect living space is lovely and ligand has two sets of French doors to the garden. The Elgar kitchen has a comprehensive range of painted kitchen units with quartz worktops which incorporates a breakfast bar and integral Neff appliances to include an oven with a combi microwave/oven over, fridge and freezer and induction hob with extractor over. There is also an integral Caple dishwasher and a Hotpoint washing machine. A separate study area has a floor to ceiling lancet arched window overlooking the rear garden and a feature fireplace which has provision for installing a wood burning stove.
There are three double bedrooms one of which has a door leading onto the patio at the rear. The luxury family bathroom is fully tiled and has a white suite with a panelled bath, contemporary vanity unit with inset wash hand basin and a rainwater shower. Two of the bedrooms share a luxury fully tiled Jack and Jill shower room which also has a rainwater shower and concealed LED lighting.
Outside
The property is set back from the road with mature hedging and ample off road parking together with gated access to the rear garden from both sides of the property. The rear garden is south facing with views across to the Malvern Hills and is fully enclosed and has attractive outside lighting. A porcelain tiled south facing patio is a lovely feature of the property and provides a lovely sitting out and al fresco dining area. The rest of the garden is laid to lawn with newly planted fruit trees and scope for additional landscaping. To the side there is a paved area with the oil tank and external Worcester Bosch oil fired central heating boiler and a gravelled path leading to a gated access to an additional off road parking area which is block paved.
Guide price £665,000
- 3
- 2
3 bedroom bungalow for sale Sankyns Green, Little Witley, Worcester, Worcestershire, WR6
Beautifully renovated detached period cottage in a wonderful rural location with views across to the Malvern Hills
- Single storey period cottage
- Underfloor heating
- Fabulous open plan living space with Elgar kitchen
- Study with feature fireplace recess
- Three double bedrooms
- Luxury Jack and Jill shower room, luxury family bathroom
- South facing rear garden with scope for further landscaping
- Ample off-road parking
- Glorious views across to the Malverns, wonderful rural location
- In all extending to 1,205 sq ft

