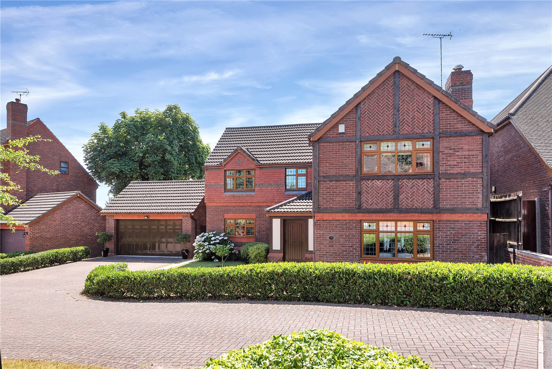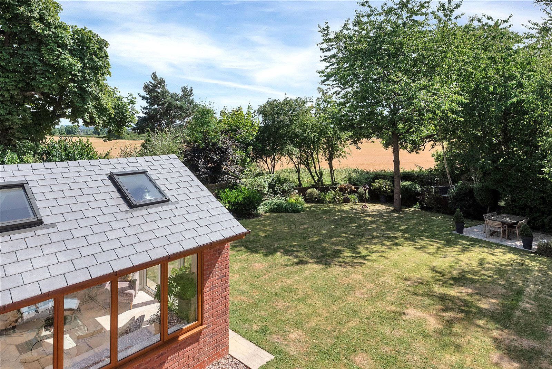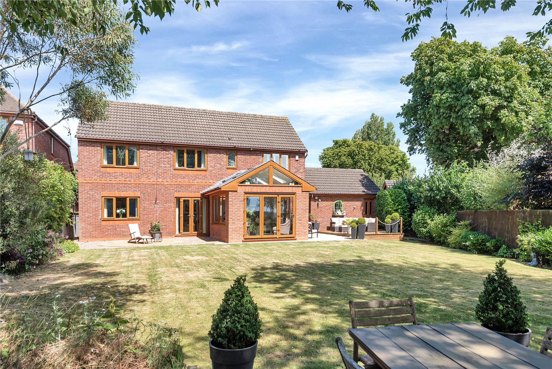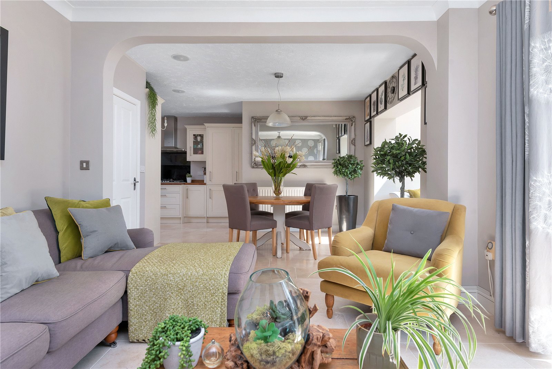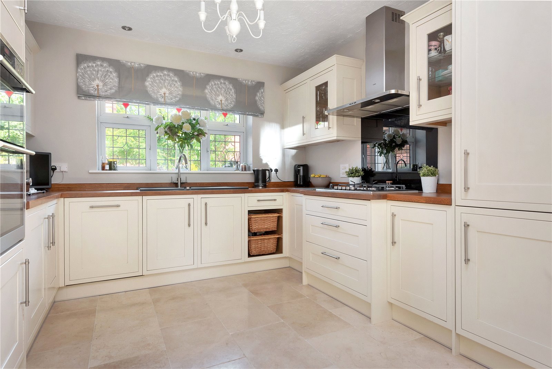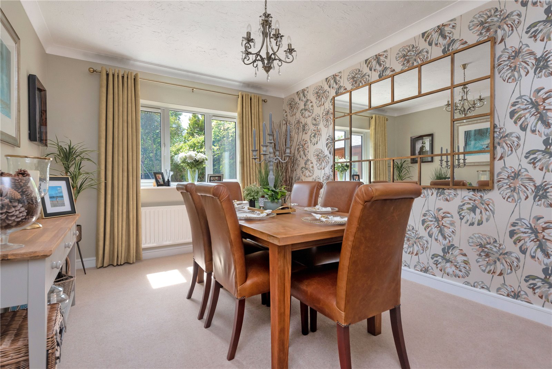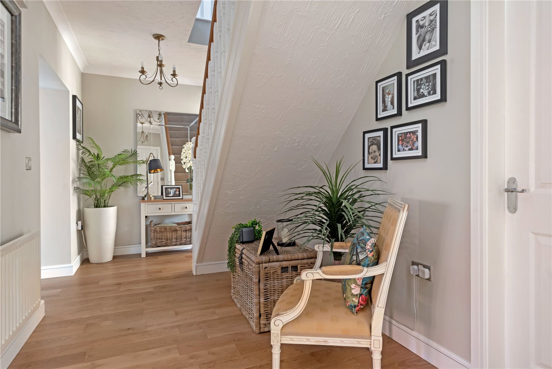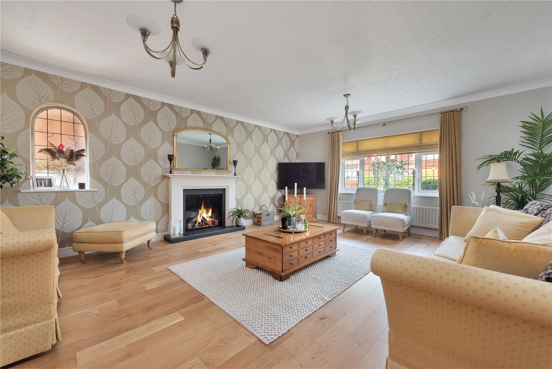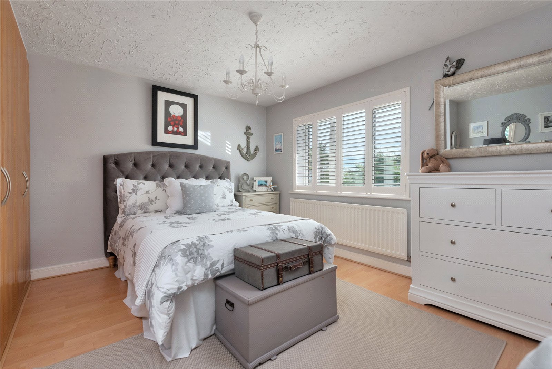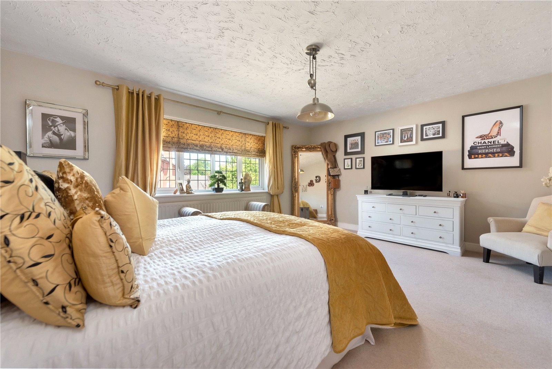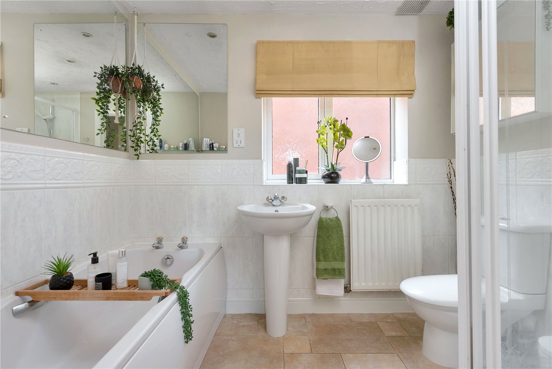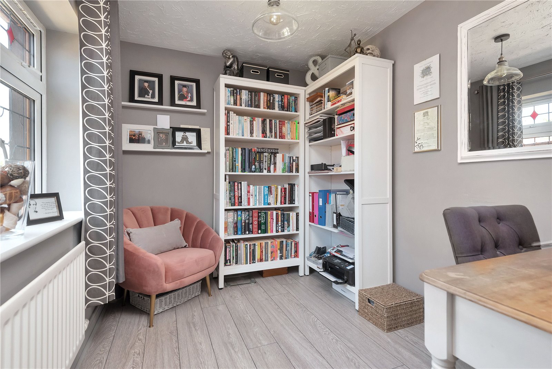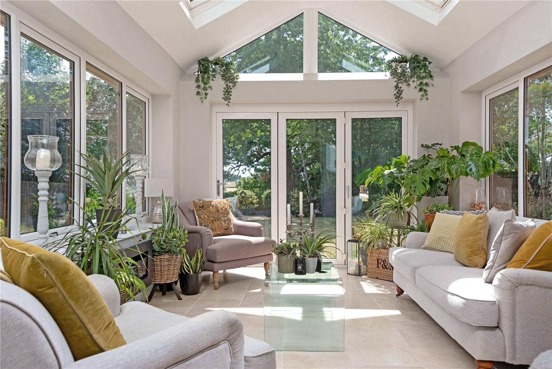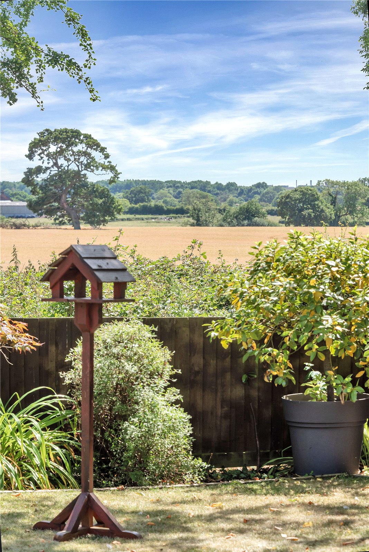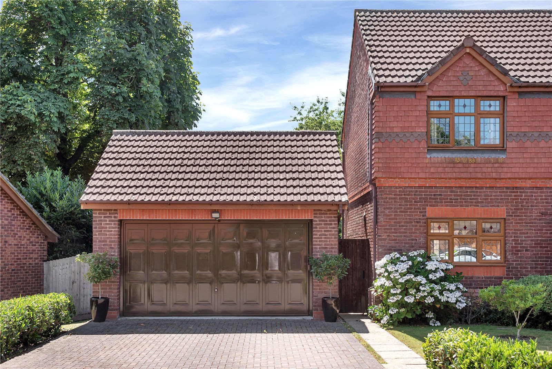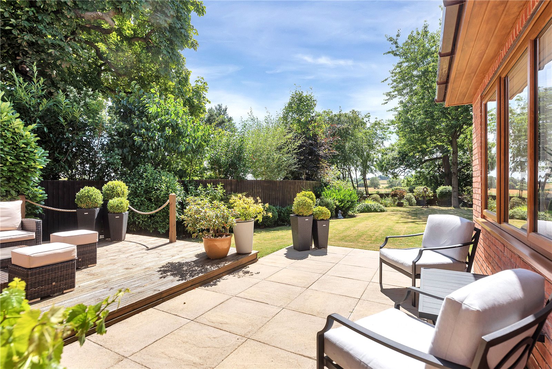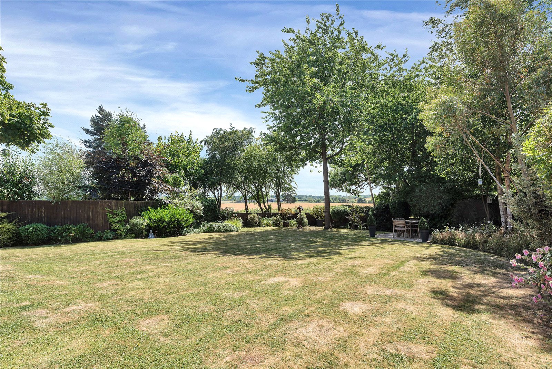Situation
32 Sandpiper Lane is situated on the edge of the popular suburban village of Mickleover, with easy access to a range of amenities to include eateries and supermarkets. A wider range of facilities and services can be found in nearby Derby and with good access to the cities of Birmingham, Leicester and Nottingham. The area is extremely well served with major road networks including the A50, M42, M1 and A38. East Midlands Airport is within 20 miles and there are direct rail services to London available from Derby and East Midlands Parkway.
The area offers an excellent range of schooling including Derby High School, Derby Grammar, Repton School, Denstone College and Abbotsholme School.
The property is not far from the Peak District National Park which offers wonderful landscapes and great opportunities for walking, cycling and horse riding. Golfing is available nearby at Pastures Golf Club which is within walking distance.
Description
A superb family home, presented to the highest of standards, having been completed by Redrow in 2003 and forming part of a small private cul-de-sac. Being on the edge of the development means Sandpiper Lane benefits from the proximity of amenities, whilst also having a rural outlook. The accommodation extends to approximately 2,487 sq ft and is set over two floors, with a good range of reception areas to include an impressive open plan kitchen.
There is a block paved driveway and a detached double garage. The plot extends to approximately 0.23 acres with enclosed rear gardens and good degrees of privacy.
The Accommodation
A solid wood door to the front of the property leads into the bright entrance hallway, with two useful cloak cupboards and solid oak flooring which continues through to the sitting room. From the hallway, stairs rise to the first floor and access is provided to the kitchen, formal dining room, sitting room and guest WC. The generous sitting room is spacious, light and occupies an impressive living flame effect gas fire with a marble and granite surround. The second reception room is currently utilised as a dining room but offers a flexible space and could be a playroom or study or indeed large enough for a second sitting room. The remainder of the ground floor is completed with a superb open plan kitchen which incorporates the recent addition of the garden room and boasts limestone tiled flooring throughout. Bi-fold doors open out to the rear garden. The shaker style kitchen features a range of base units with solid wood doors beneath solid oak work surfaces and a range of integrated appliances. Off the kitchen is the utility room with external door, which houses the gas fired boiler.
Off the first floor landing are five bedrooms and a family bathroom. One bedroom has an en suite shower room and built in wardrobes and the master bedroom has a dressing area and four piece en-suite bathroom. The fifth bedroom is currently utilised as an office.
Gardens and Grounds
To the front is a lawned area which edges the block paved parking and a detached double garage, with up and over door.
The rear gardens are mainly laid to lawn, having two large patio areas, as well as a separate decked area, ideal for making the most of the south-westerly position and entertaining. The gardens are enclosed with fencing allowing for good degrees of privacy as well as rural views beyond.
Guide price £699,950 Sold
Sold
- 5
- 2
5 bedroom house for sale Sandpiper Lane, Mickleover, Derby, Derbyshire, DE3
An immaculately presented five bedroom detached family home, with spacious accommodation situated within the popular suburban village of Mickleover.
- Well-appointed living kitchen
- Two reception rooms
- Utility room
- Master bedroom with dressing area and en suite
- Four further bedrooms, one with en suite
- Family bathroom
- Block paved parking and detached double garage
- Enclosed gardens with a rural outlook
- Quiet cul-de-sac position
- Convenient suburban village location
