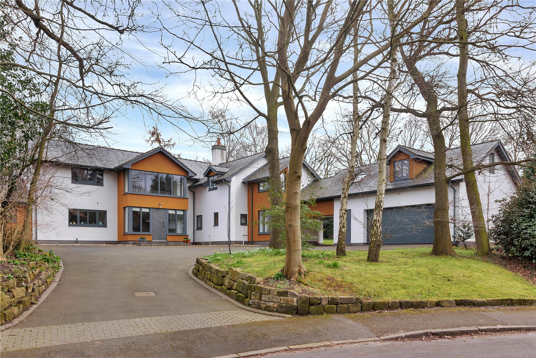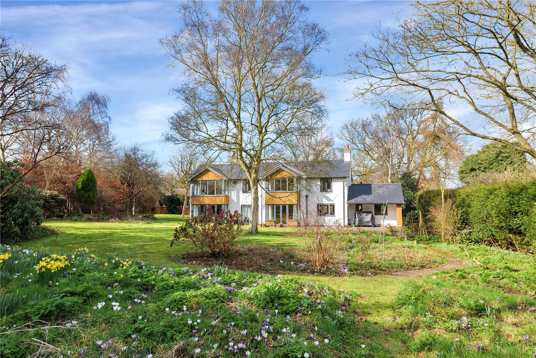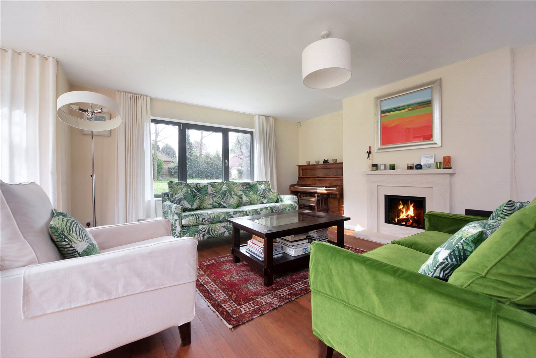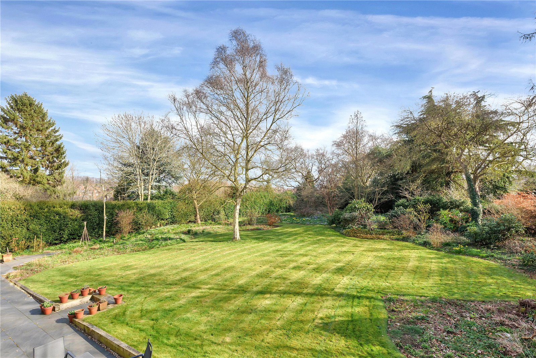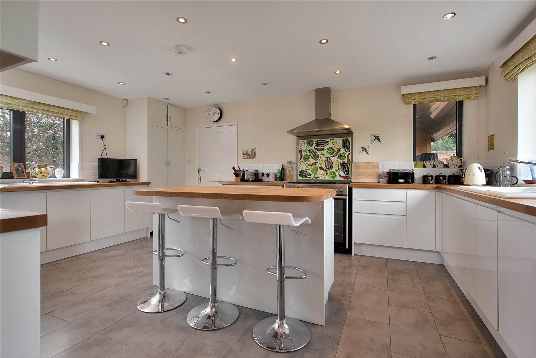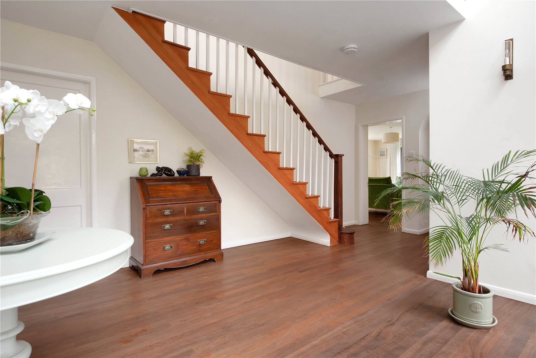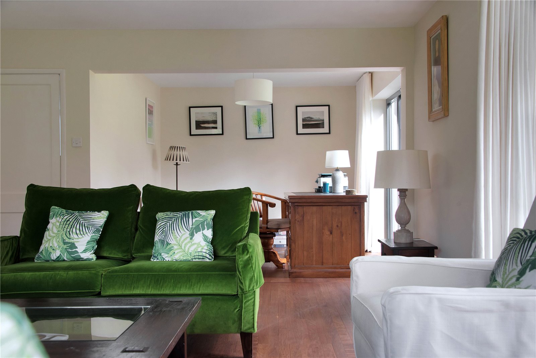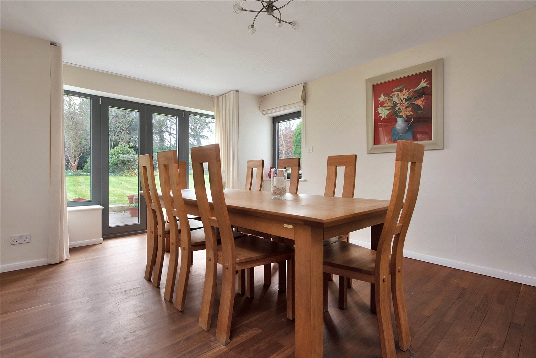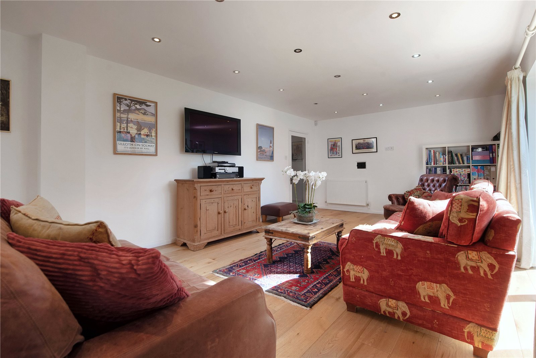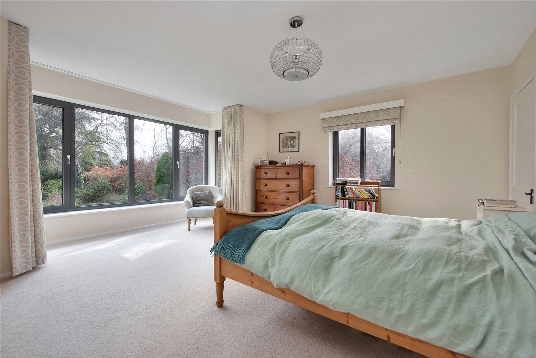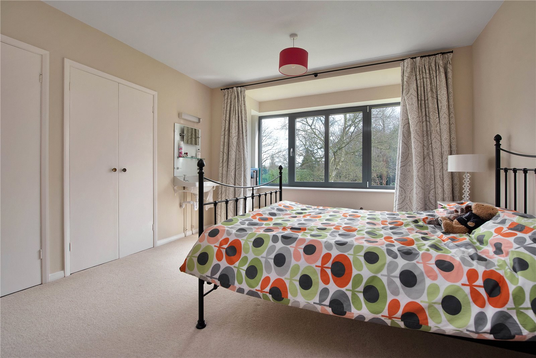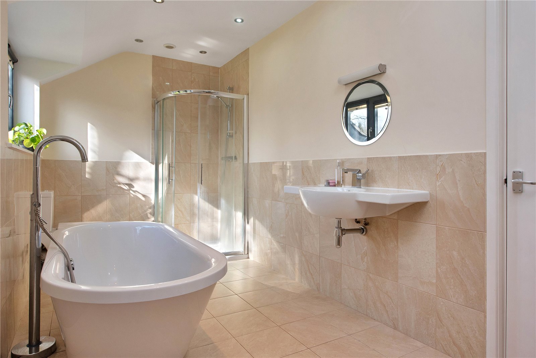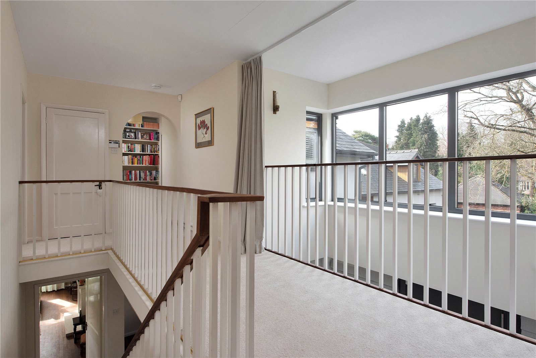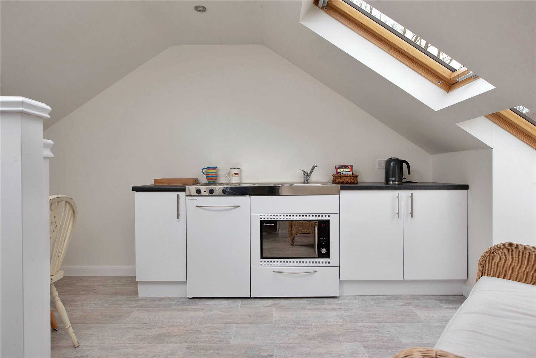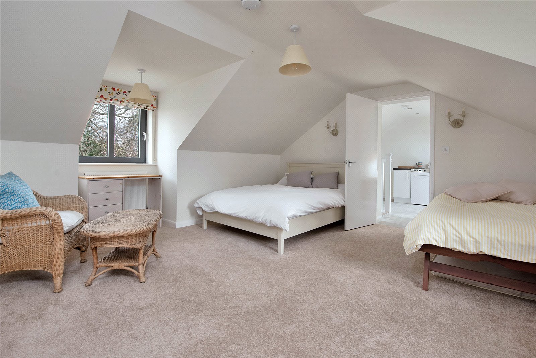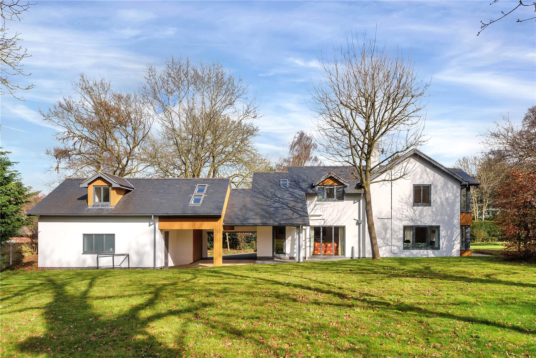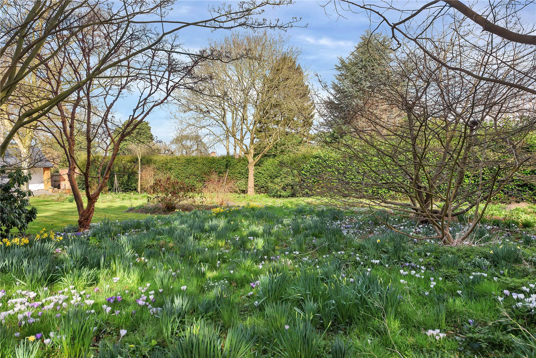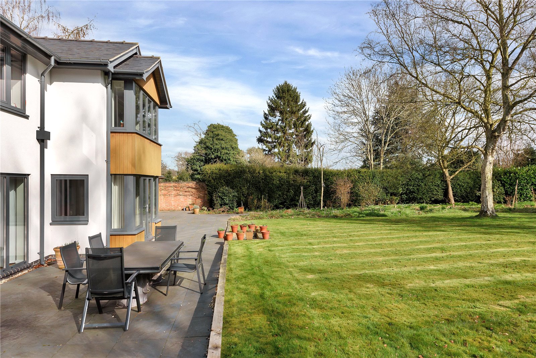Situation
Corner Gates is situated in a popular residential area in the heart of the much sought-after Derbyshire village of Repton, yet in a quiet position on a no through road, The Pastures.
This historical village offers an excellent range of amenities, shops and pubs and is home to one of Britain's oldest and finest public schools, founded in 1557 by Sir John Port. Corner Gates is very well positioned for access to Repton School and to the village primary school. In addition, other notable schools in the area include Repton Prep, Denstone College, Derby Grammar School and Derby High School. Repton Prep is just 2.5 miles away and St Wystan’s Pre-Preparatory School is located in Repton.
The area offers a wide range of sporting facilities including sailing clubs at Swarkestone, Foremark Reservoir and Staunton Harold Reservoir, and motor racing at Donington Park. The Peak District National Park, with superb walks is easily accessible from Repton. A great choice of footpaths lead from Repton across the surrounding countryside with some providing access to the River Trent and Foremark Reservoir.
Repton is very well placed for accessing major road networks including the A38 and the A50, which links the M6 with the M1. A mainline railway station is easily accessible at East Midlands Parkway (approx. 18 miles) with a journey time of 1 hour 25 minutes to London St Pancras, with Lichfield Trent Valley also providing a fast service to London. The cities of Derby, Nottingham and Leicester are all within striking distance.
Accommodation
Corner Gates offers beautifully presented and versatile accommodation over an expansive footprint and is set within a large plot of roughly 0.7 acres which offers wonderfully mature gardens. Since purchasing the property in 2013, the vendors have undertaken an extensive renovation project, resulting in the creation of an outstanding family home. Expect to be greeted by an impressive façade with Weru flush casement windows throughout. The crisp silicone render compliments the Thermowood cladding, a well thought through combination.
Well set back from The Pastures, the beautiful Weru slate front door opens into the double height reception hall which has stairs rising to the first floor galleried landing and cherry wood flooring which the vendors have matched to the original floors. Access to the dining space, kitchen and sitting room with study area as well as a second sitting room and downstairs WC is provided from the light and airy reception hall.
The dual aspect kitchen has an impressive range of fitted units, incorporating two butlers sinks, a substantial island unit with space for seating and additional cupboards and drawers below, together with an integrated dishwasher, and free-standing range cooker. Adjoining the kitchen is the dining area with cherry wood floor and French doors within a bay with French doors opening onto a rear patio, overlooking the established rear garden. There is also a door to the hallway. The larger than average utility/boot room is accessed from the kitchen. Here you will find an abundance of storage for coats and shoes, space for a washing machine and tumble dryer and the Viessmann boiler which was installed by the current vendors, located in a storage cupboard. The boot room benefits from underfloor heating and a secondary front door also providing access to the driveway.
Off the reception hallway there is a spacious sitting room with study area. There is a feature fireplace with gas fire, full height windows and French doors in the bay provide plenty of natural light and views across the fabulous garden. This adjoining study provides space for home working or the full area could be utilised as formal reception space.
Furthermore, from the entrance hall you will find access to the generously proportioned family room, with external door which provides access to the carport and to the garage – this makes it possible to unload cars and access the house all under cover. There is also a sizeable guest WC with toilet and sink.
On the first floor, there is a splendid galleried landing overlooking the front of the plot. The landing also features a built-in bookcase. To the rear you will find the generous main bedroom with en suite which includes a four piece suite, and built in storage. There is also a bay with large windows which creates a wonderful seating area. To the front of the house there is another bedroom which has a study area, and an en suite with shower over the bath. To the rear there are also three further bedrooms each with their own sink. You will find built-in storage in four of the bedrooms. There is also a three-piece family bathroom.
Annexe
The annexe is serviced by a door to the side of the garage, with stairs up to the first floor. A well-presented kitchen area, with sink, and electric hob, also provides space for a table and chairs. Leading on from this is the large bedroom-cum-sitting room with en suite shower room. This provides excellent secondary accommodation extending to about 410 sq ft, ideal for dependant relatives, guests, for let accommodation, or even for use as a home office area.
Outside
At the front of the house a sweeping driveway provides ample parking for several vehicles. Access is available all the way around the outside of the property. The south westerly garden benefits from a high degree of privacy and is mainly laid to lawn, with well stocked borders, specimen trees, a wildlife pond and outside entertaining area with paving which continues around the house. There is outside lighting and a handy covered BBQ area. To the front of the property there is a useful covered parking area which connects the house and double garage and annexe. The garage has an electric up and over door with the annexe above.
Overage
Corner Gates is being sold subject to an overage clause whereby 30% of the uplift in value generated by the grant of planning permission for additional independent dwellings within the two titles comprising Corner Gates (DY438541 and DY224440) would be payable back to the vendors on grant of that permission. For clarity, the uplift in value would be the difference between the value of the property as sold and the value at the point the planning permission is granted. The clause will be in place for 30 years from the completion date and will cover successive grants of permission during that period.
Restrictive covenants
Corner Gates is sold subject to pre-existing restrictive covenants. Further details are available from Fisher German.
Tenure
The property is to be sold freehold with vacant possession.
Fixtures and fittings
Fitted carpets are included in the sale. All other fixtures, fittings and furniture such as curtains, light fittings, garden ornaments and statuary are excluded from the sale; some may be available by separate negotiation.
Services
Mains water, gas, electricity and drainage are connected. Heating in the main house & annexe is via a gas fired central heating system.
We understand that the current broadband download speed at the property is around 58.9 Mbps, however please note that results will vary depending on the time a speed test is carried out. The estimated fastest download speed currently achievable for the property postcode area is around 80 Mbps (data taken from checker.ofcom.org.uk on 16/03/2022.) Actual service availability at the property or speeds received may be different.
None of the services, heating installations, plumbing or electrical systems have been tested by the selling agents.
Local authority
South Derbyshire District Council.
Council Tax band G
Plans and boundaries
The plans within these particulars are based on Ordnance Survey data and provided for reference only. The purchaser shall be deemed to have full knowledge of all boundaries and the extent of ownership. Neither the vendor nor the vendor's agents will be responsible for defining the boundaries or the ownership thereof.
Viewings
Strictly by prior appointment only through sole agents Fisher German LLP.
Directions
Postcode: DE65 6GG
What3words: ///twitching.splendid.enhancement
From the centre of Repton at the Mercia Cross roundabout head south onto High Street. After approximately 300 metres, turn right onto The Pastures, the entrance to Corner Gates is on the left.
Back to search results
- Home
- Properties for sale
- Corner Gates, 1 The Pastures, Repton, Derby
Guide price £1,450,000 Sold
Sold
- 5
- 2
- 0.7 Acres
5 bedroom house for sale Corner Gates, 1 The Pastures, Repton, Derby, DE65
A superb house offering extensive accommodation, with a large garden on one of the best roads within the sought-after village of Repton.
- Reception hallway
- Kitchen with island and adjoining dining area
- Formal sitting room with study area and family room
- Large utility room/boot room
- 5 bedrooms, 2 en suites and a family bathroom
- Double garage and carport
- One bedroom annexe above garage
- Private gardens, in total about 0.7 acres
- Located within Repton’s conservation area
Stamp Duty Calculator
Mortgage Calculator
Enquire
Either fill out the form below, or call us on 01530 410840 to enquire about this property.
By clicking the Submit button, you agree to our Privacy Policy.
Sent to friend
Complete the form below and one of our local experts will be in touch. Alternatively, get in touch with your nearest office or person
By clicking the Submit button, you agree to our Privacy Policy.
