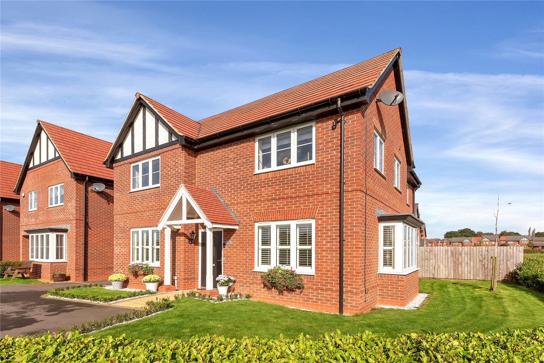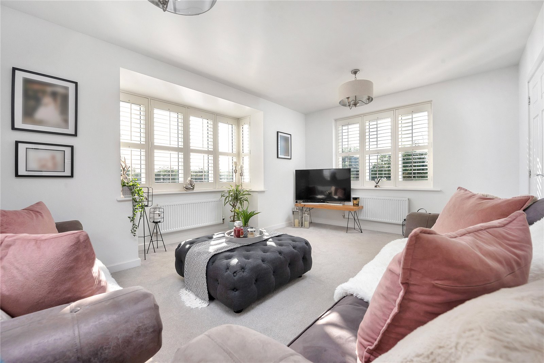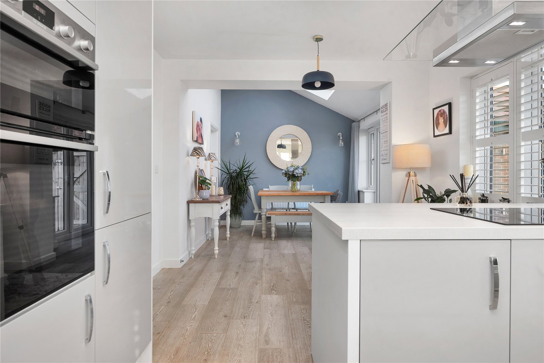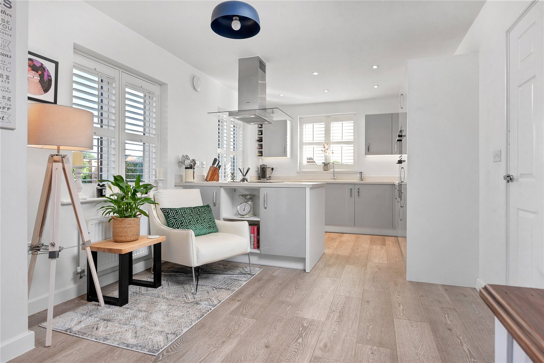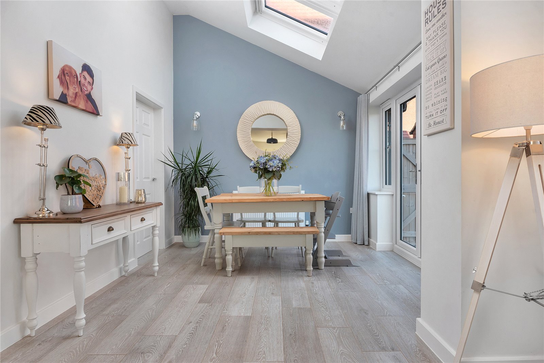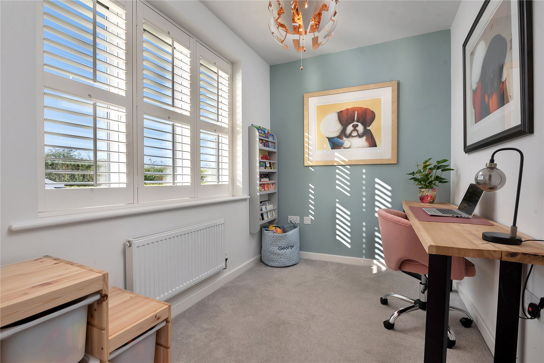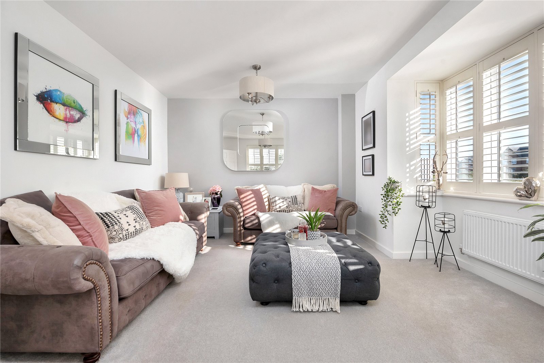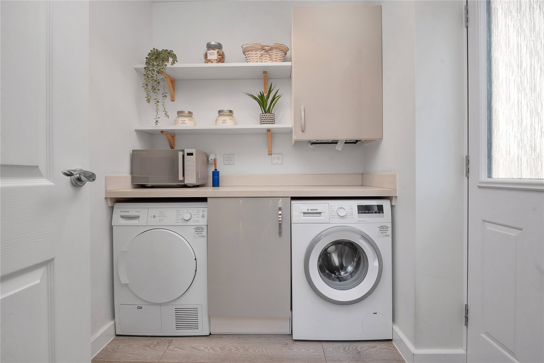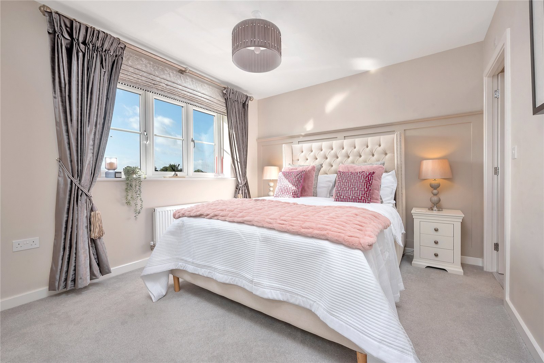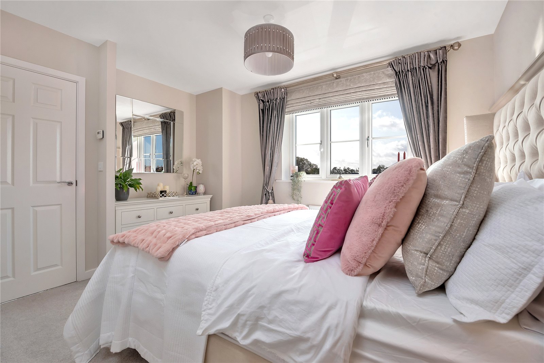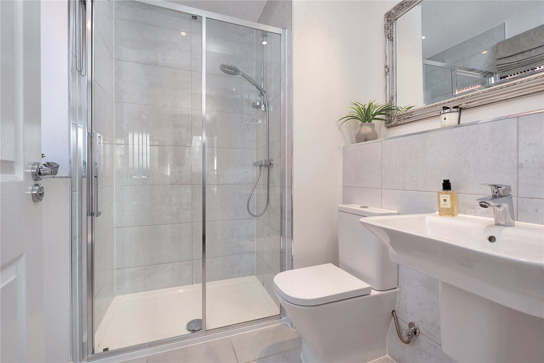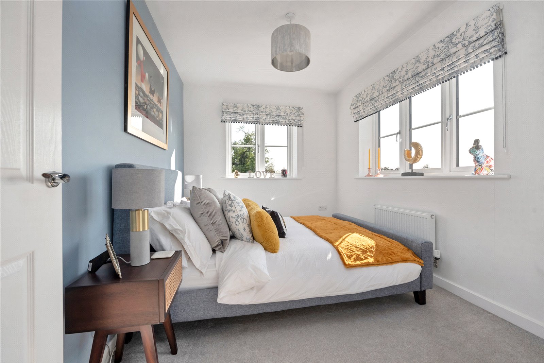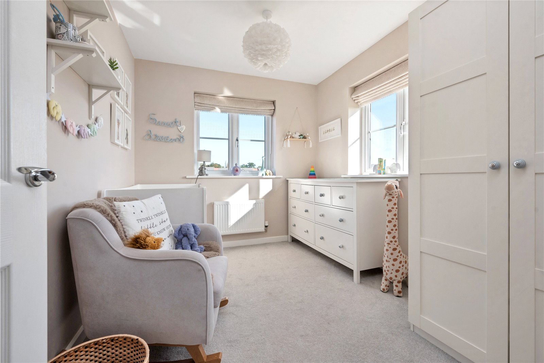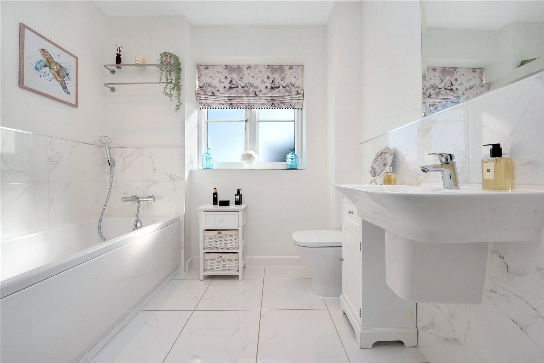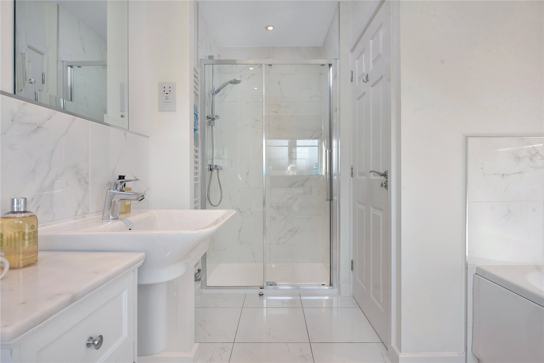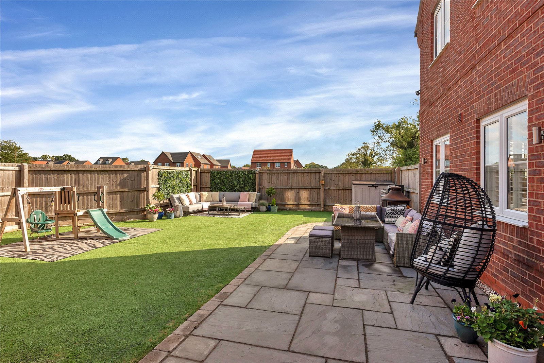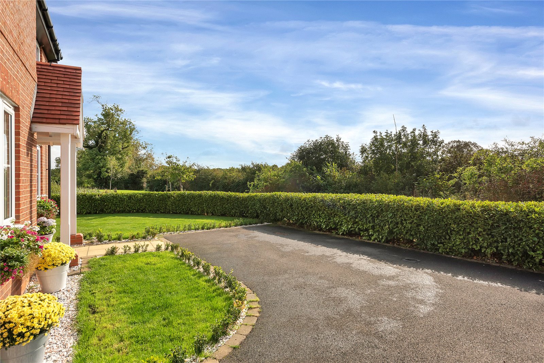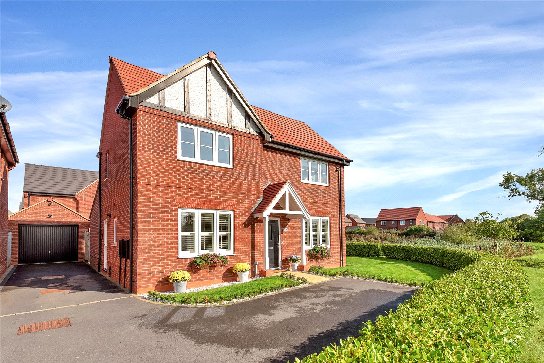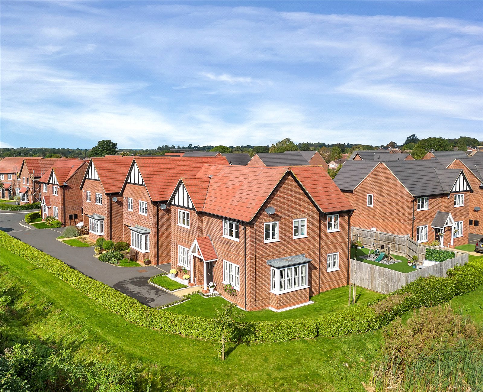Situation
15 Hastings Lane is situated on the popular newly constructed Alms Meadow development within the picturesque village of Etwall. The village offers a comprehensive range of local facilities including three pubs, two shops, a pharmacy, Post Office, village hall, a Church, parks, football pitches, cricket club and leisure centre. A wider range of facilities can be found within nearby Derby, Burton on Trent and Ashbourne, with easy access to the cities of Birmingham, Nottingham and Leicester. The area is extremely well served with major roads including the A50, A38 and M1 motorway. Rail links and East Midlands Airport are also within easy reach.
Hastings Lane is well placed for schooling, with the village offering an excellent primary school and the well respected secondary school of John Port Spencer Academy. Independent schools in the locality include Repton Prep, Repton School, Derby High School, Derby Grammar and Denstone College.
The area offers a wide range of recreational facilities, including an excellent network of public footpaths and bridleways. Sailing clubs can be found at Swarkestone, Foremark Reservoir and Staunton Harold Reservoir, and motor racing at Donnington Park. The Peak District National Park, with superb walks, cycling, and climbing is easily accessible from Etwall.
Description
15 Hastings Lane is a beautiful detached family home which was constructed by Bloor Homes in 2018 and therefore still benefits from the NHBC Buildmark warranty. The property is immaculately presented throughout and has been upgraded and extremely well maintained by the current owners.
A canopy porch gives access to the front door which opens into the light and spacious entrance hall laid with wood effect flooring, where doors lead off to the ground floor reception rooms, a guest cloakroom, and a useful storage cupboard, and where stairs rise to the first floor. The generous sitting room is dual aspect, with windows to the front and a bay window to the side, taking advantage of the views. All windows throughout the ground floor benefit from beautiful Santa Fe handcrafted hardwood shutters. The study/playroom offers a useful second reception room, ideal for those working from home or with young families. The highlight of the home is the fabulous open plan living-dining kitchen offering versatile space in three zones. The kitchen has a range of quality base and wall units and benefits from integrated electric hob, extractor fan, double oven, fridge freezer and dishwasher. The living area has a window framing views over the garden and the spacious dining area has a high vaulted ceiling with dual skylight windows, and French doors lead onto the landscaped garden. A further door leads into the useful utility room, with space for a washing machine and tumble dryer and a side door leading onto the driveway and garage.
On the first floor, the landing features a useful storage cupboard and doors leading off to the four bedrooms and bathroom. The master bedroom has panelling on one wall and an alcove ideal for wardrobes and benefits from an en suite shower room. Bedrooms two and three are light and spacious, both with dual aspect windows and bedroom two benefits from fitted wardrobes. The fourth bedroom is currently used as a dressing room. The family bathroom has a four-piece suite including a bath and separate shower.
Outside
The house sits in a desirable and peaceful position on a corner plot at the end of a private road serving just four properties. There is ample parking both at the front of the property and down the driveway to the side, which also leads to the detached single garage, benefitting from electric and lighting. A lawned garden is featured at the front of the property, with planted boarders and hedging, and wraps around the side of the property. The rear landscaped garden features a large paved patio, perfect for al-fresco dining and entertaining, with an artificial lawn and a side gate leading to the driveway.
Fixtures and Fittings
Fitted carpets are included in the sale. All other fixtures, fittings, and furniture such as curtains, light fittings, garden ornaments and statuary are excluded from the sale. Some may be available by separate negotiation.
Services
Mains water, electricity, gas and drainage are connected to the property.
We understand that the current broadband download speed at the property is around 51 Mbps, however please note that results will vary depending on the time a speed test is carried out. The estimated fastest download speed currently achievable for the property postcode area is around 1000 Mbps (data taken from checker.ofcom.org.uk on 04/10/2023). Actual service availability at the property or speeds received may be different.
None of the services, appliances, heating installations, broadband, plumbing or electrical systems have been tested by the selling agents.
Tenure
The property is to be sold freehold with vacant possession.
There is an estate management company where a contribution every year towards estate maintenance is required. Further details are available upon request.
Local Authority
South Derbyshire District Council
Council Tax Band E
Public Rights of Way, Wayleaves and Easements
The property is sold subject to all rights of way, wayleaves and easements whether or not they are defined in this brochure.
Plans and Boundaries
The plans within these particulars are based on Ordnance Survey data and provided for reference only. They are believed to be correct but accuracy is not guaranteed. The purchaser shall be deemed to have full knowledge of all boundaries and the extent of ownership. Neither the vendor nor the vendor's agents will be responsible for defining the boundaries or the ownership thereof.
Note
An employee of Fisher German is registered on the title.
Viewings
Strictly by appointment through Fisher German LLP.
Directions
Postcode – DE65 6SD
what3words ///fewest.butterfly.warns
From the centre of Etwall, head east along Oakloads Road which leads onto Willington Road. Take a right onto Heathfield Avenue, following the road down to the bottom of the development, taking a left onto Hastings Lane. Continue to the end of the road, turn left, then the property can be found at the end of the private road.
Offers Over £400,000 Sale Agreed
Sale Agreed
- 4
- 2
4 bedroom house for sale Hastings Lane, Etwall, Derbyshire, DE65
A beautifully presented detached family home occupying a desirable position, within the much sought after village of Etwall, offered with NO UPWARD CHAIN.
- No upward chain
- Entrance hallway
- Impressive living-dining kitchen
- Sitting room with bay window
- Study/playroom
- Master bedroom with en suite
- Three further bedrooms
- Family bathroom
- Generous landscaped gardens
- Garage & off road parking
