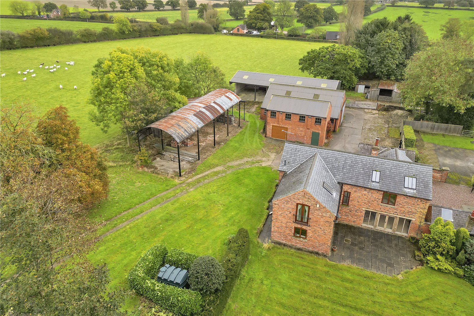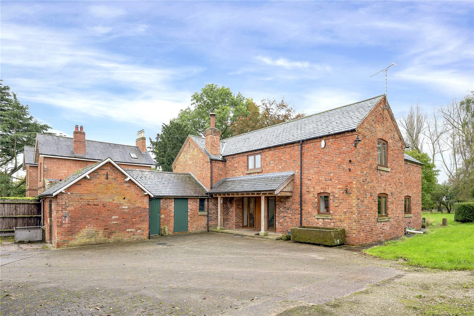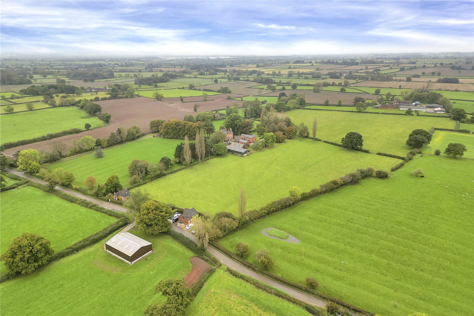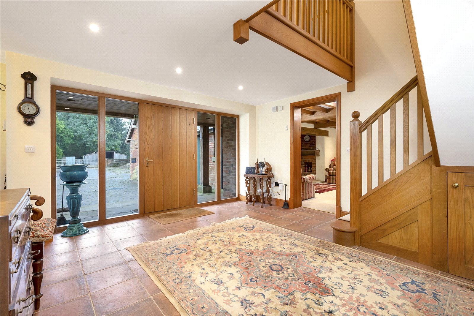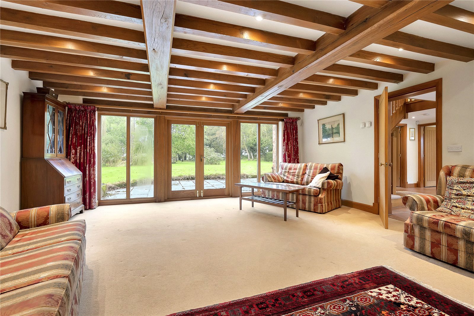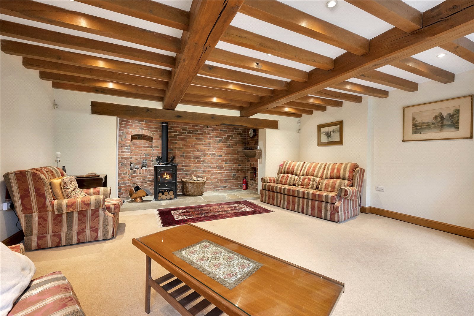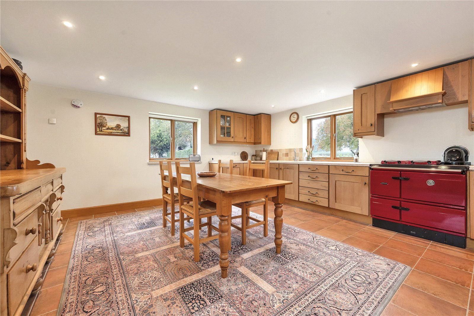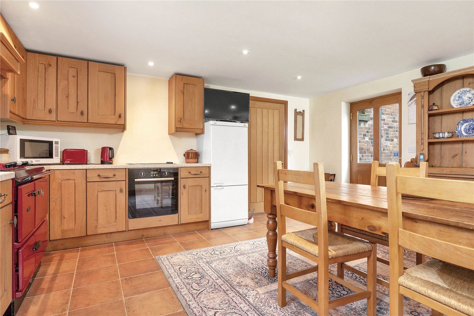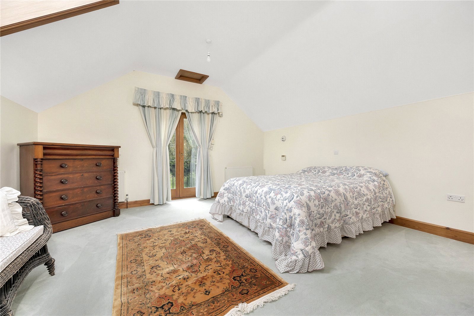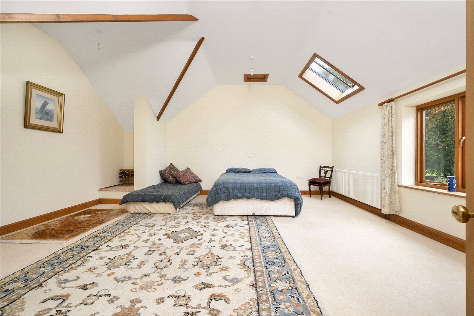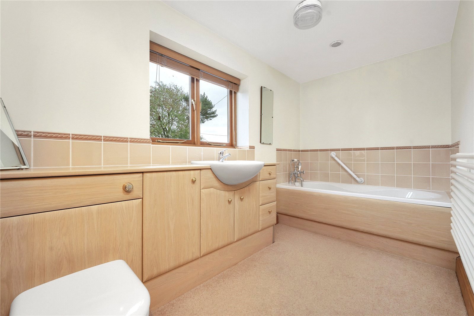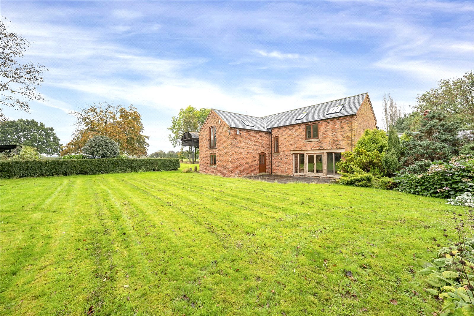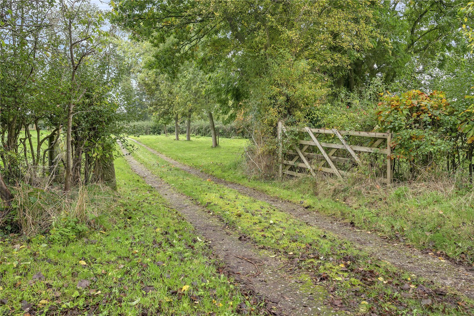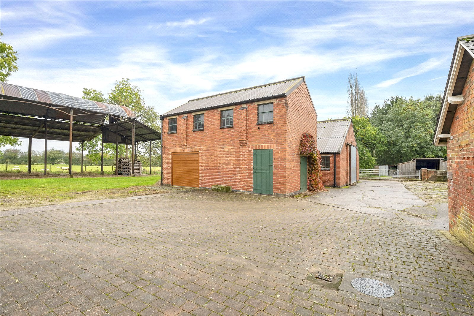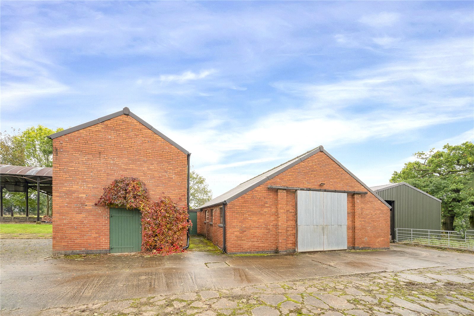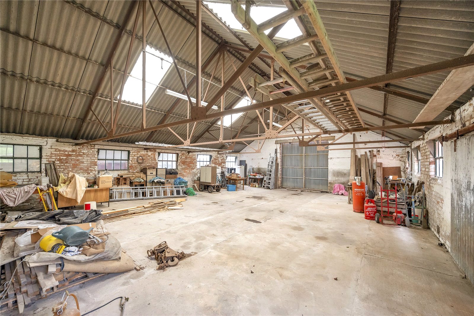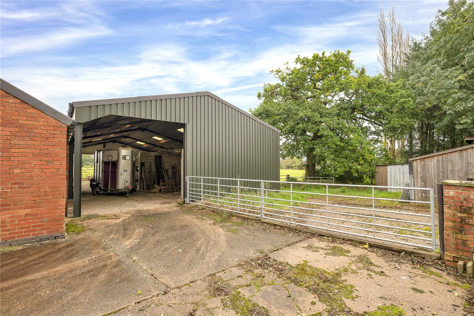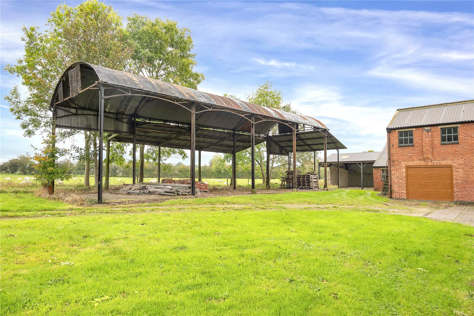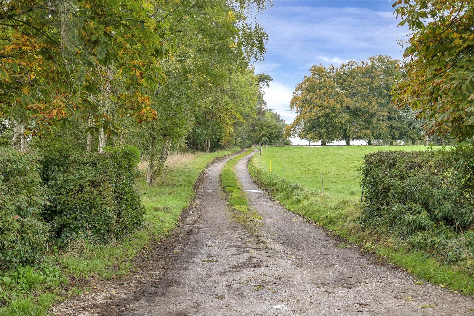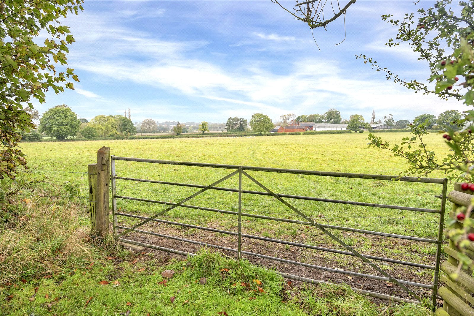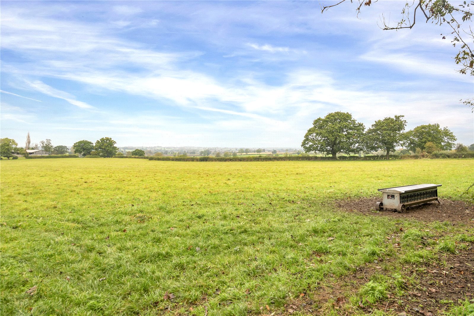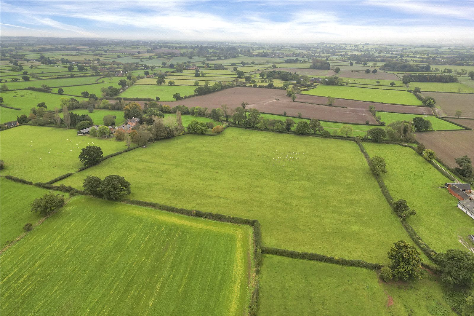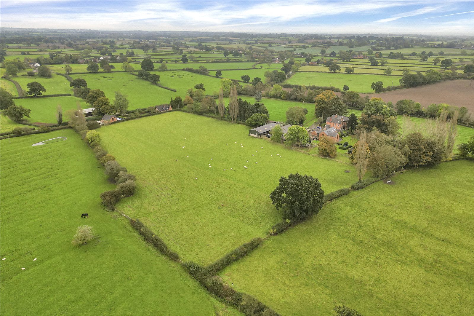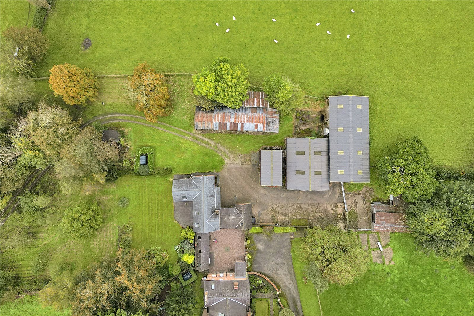Situation
Suffield Coach House is situated in a rural location between the picturesque villages of Sutton-on-the-Hill and Longford. Sutton on the Hill has St Michaels Church standing above the village on the hill, a chapel, cricket pitch, and a pre-school located at the Village Hall. Nearby Etwall, which is known for its annual Well Dressing Festival, offers a comprehensive range of local facilities including post office, pharmacy, convenience stores and multiple pubs, restaurants, and takeaways. In addition, Etwall benefits from a library, children’s centre and leisure centre offering a wide range of sports facilities, a primary school and a large secondary school. Further facilities and services can be found nearby in Derby, Burton on Trent, Ashbourne and Uttoxeter.
The local area offers many recreational opportunities, including walking, cycling, horse-riding and sailing at Carsington Water and Staunton Harold Reservoir. Ashbourne, known as the ‘Gateway to the Peak District National Park’ is just 12 miles away.
Despite its rural location, the village benefits from easy access to the A50 and A38 connecting to major road networks. Rail services to London and Nottingham are available from Derby rail station.
There is a range of excellent schooling in the area including the well-regarded John Port Spencer Academy in Etwall and Queen Elizabeth’s Grammar School in Ashbourne (QEGS).
Independent schooling is available at Repton School, Derby High, Abbotsholme School and Denstone College.
Description
Suffield Coach House includes a charming house, approached via a tree-lined driveway, within a sought-after rural area which benefits from major communication links being nearby, and from far reaching rural views. There is a good range of buildings, both traditional brick-built and more modern, which may provide scope to be put to a variety of uses, subject to the necessary consents.
The property includes about 19.25 acres of grazing land and extends to approximately 21.98 acres in all.
Lot 1 - House, buildings, and about 7.11 acres in all.
House
Suffield Coach House is approached via a gated entrance with a tree lined driveway which leads to the courtyard offering ample parking. An Oak front door leads into the welcoming reception hall with an impressive oak staircase rising to the first floor.
The kitchen has a range of wooden wall and base cabinetry, with a Stanley oil fired cooker and extractor with an additional electric hob and oven. There is plenty of space for a large dining table, and a door leads to the rear patio.
The sitting room is full of charm and character, with oak beams and an inglenook fireplace with a log burner, and floor to ceiling windows overlooking the garden and views, with French doors leading out onto the patio. Completing the ground floor is a large utility room with space for a washing machine and other white goods. This space could also be utilised as a home office. In addition there is a separate cloakroom.
Stairs rise to the first-floor galleried landing which in turn opens into the impressive master bedroom with French doors and a Juliet balcony to enjoy the countryside views, and an en suite shower room.
The extensive second bedroom lends itself to split into two bedrooms, subject to the necessary consents. There is a third bedroom and a family bathroom.
Attached to the property at the front are useful outbuildings, which include a tool shed, kennel and stable.
Outside
A tree lined driveway leads off Longford Lane and provides access to the three lots. A five-bar gate leads off the main drive onto a secondary driveway which sweeps round to a courtyard formed by the house and buildings. A spur off the driveway runs to the north side of the buildings. The gardens lie to the east of the house and are mainly laid to lawn and include an orchard area. French doors open from the sitting room to provide a good connection between the accommodation and garden.
Buildings
The buildings include: Brick Building, barn 1, barn 2 , Barn 3 & Cow Kennels
Land
In all Lot 1 extends to approximately 7.11 acres, including about 4.68 acres of grazing land comprising a single enclosure bounded by a mix of hedging and fencing. There is access to the land via Lot 1 itself and via a gateway providing access to the land off Longford Lane. See further detail under the rights of way, wayleaves and easements section below.
Note:
In addition, Lot 1 benefits from a further access via a right of way with or without vehicles and for all purposes over the private driveway which belongs to the adjoining house, Suffield House, with an automated gateway providing access to the yard area adjoining the buildings. An unrestricted right of way from Longford Lane to the land retained at the rear of Suffield Cottage will be required. Further details are available upon request.
Lot 2 - About 2.84 acres of grazing land.
Lot 2 is accessed off the initial section of the main driveway between points A and B (the driveway forms part of Lot 1).
The southern boundary is open, and if sold in lots, the purchaser of Lot 1 will be responsible for erecting a stockproof boundary if they wish. If they do not erect such a fence then the purchaser of Lot 2 will be permitted to do so.
There is a water main running through Lot 2 which the purchaser could seek permisison to connect to if they wish to do so.
Lot 3 - About 12.03 acres, including 11.73 acres of grazing land.
Lot 3 is accessed via the initial section of main driveway (which forms part of Lot 1), but also includes a portion of the driveway which runs along Lot 3’s southern boundary.
The field is currently grassland, but is suitable for arable cropping. Lot 3 will benefit from an easement to install and maintain a water pipe to connect to a water main within the field of Lot 1 if they wish to do so.
This will be dependent on the purchaser of Lot 3 obtaining the necessary rights to connect to the water main. The purchaser of Lot 3 will be responsible for installing a gateway to re-open access to the land off the driveway on its southern boundary.
Note:
Please be aware that if the property is sold in lots then the vendors will wish to see the sale of Lot 1 exchange and complete prior to allowing the sales of Lot 2 and Lot 3 to exchange and complete. ‘Interested parties should be aware that the liability and associated costs to amend boundary treatments will be the responsibility of the successful purchaser(s).
Covenants
The property may be subject to Covenants.
Fixtures and Fittings
All fixtures and fittings such as carpets, curtains, light fittings, garden ornaments, troughs, pots, staddle stones, and statuary, are excluded from the sale. Some may be available by separate negotiation.
Services
Lot 1 is connected to mains water and electricity, drainage is to a private system. If the drainage system requires replacement or improvement, then this shall be the responsibility of the purchaser.
Heating to the house is via an oil-fired central heating system, with underfloor heating on the ground floor.
We understand that the current broadband download speed at the property is excess of 100 Mbps, however please note that results will vary depending on the time a speed test is carried out. The estimated fastest download speed currently achievable for the property postcode area is around 1000 Mbps (data taken from checker.ofcom.org.uk on 13/11/2023). Actual service availability at the property or speeds received may be different.
None of the services, appliances, heating installations, broadband, plumbing or electrical systems have been tested by the selling agents.
Tenure
The property is to be sold freehold with vacant possession on completion.
Local Authority
Derbyshire Dales District Council
Council Tax Band: F
Rights of Way, Wayleaves and Easements
A right of way will be retained by the vendors and their successors in title to access a section of land adjoining Suffield Cottage from the gateway leading off Longford Lane in the northeastern corner of Lot 1. This will be a right of way with and without vehicles at all times and for all purposes.
A footpath follows the main driveway running east-west as shown by the hatched green line as shown on the sales plan (it does not continue up Lot 1’s private section of the drive). An adjoining property, The Spath, has a right of way along the same route. Suffield House has a right of access from Longford Lane over the main driveway in order to access their property, the landowner to the south of the property may also have a right of way over the driveway.
If sold in lots the sales will be subject to reserved cross-rights and reservations where necessary. Please see details within the lotting descriptions above regarding reservations for connections to water, and access. A water main is understood to cross the eastern section of the property.
The property is sold subject to all rights of way, wayleaves and easements, whether or not they are defined in this brochure.
Note:
Lot 1 benefits from a right of way with and without vehicles and for all purposes over the private driveway which belongs to the adjoining house, Suffield House, with an automated gateway providing access to the yard area adjoining the buildings.
Plans and Boundaries
The plans within these particulars are based on Ordnance Survey data and provided for reference only. They are believed to be correct but accuracy is not guaranteed.
The purchaser shall be deemed to have full knowledge of all boundaries and the extent of ownership.
Neither the vendor nor the vendor's agents will be responsible for defining the boundaries or the ownership thereof.
Viewings
Strictly by appointment through Fisher German LLP.
Directions
Postcode – DE6 5JB – Please note that the postcode does not take you to the property.
Please use the what3words location or directions shown below:
what3words///writers.older.bookshop
From junction 5 of the A50, exit the roundabout onto Willowpit Lane. Upon reaching the T junction, turn left onto Ash Lane which leads into James’s Lane. Take a left for Commonpiece Lane which leads into Longford Lane and after 0.8 miles, turn left up the track as displayed by our For Sale board. The driveway for the property is the second turning to the right.
Back to search results
- Home
- Properties for sale
- Suffield Coach House WHOLE, Longford Lane, Suffield Coach House, Sutton On The Hill, Derbyshire
Guide price £1,285,000 Sold
Sold
- 3
- 2
- 21.98 Acres
3 bedroom house for sale Longford Lane, Suffield Coach House, Sutton On The Hill, Derbyshire, DE6
A spacious house with an excellent range of buildings, set within grazing land, in all about 21.98 acres, in a desirable location and with wonderful views.
- Reception hall and a large living-dining kitchen
- Sitting room, Utility room/boot room
- Master bedroom with en suite shower room
- Two further bedrooms and family bathroom
- A range of traditional brick buildings
- Further modern farm buildings, formal gardens
- About 21.98 acres in all
- Available as a whole or in three lots
Stamp Duty Calculator
Mortgage Calculator
Enquire
Either fill out the form below, or call us on 01530 410840 to enquire about this property.
By clicking the Submit button, you agree to our Privacy Policy.
Sent to friend
Complete the form below and one of our local experts will be in touch. Alternatively, get in touch with your nearest office or person
By clicking the Submit button, you agree to our Privacy Policy.

