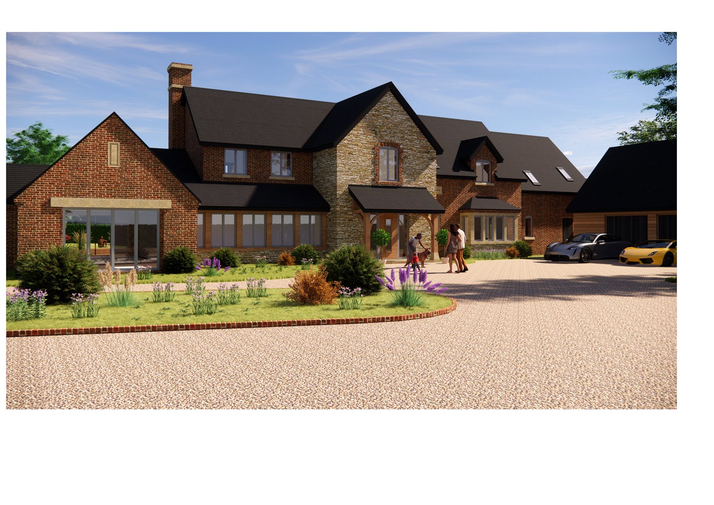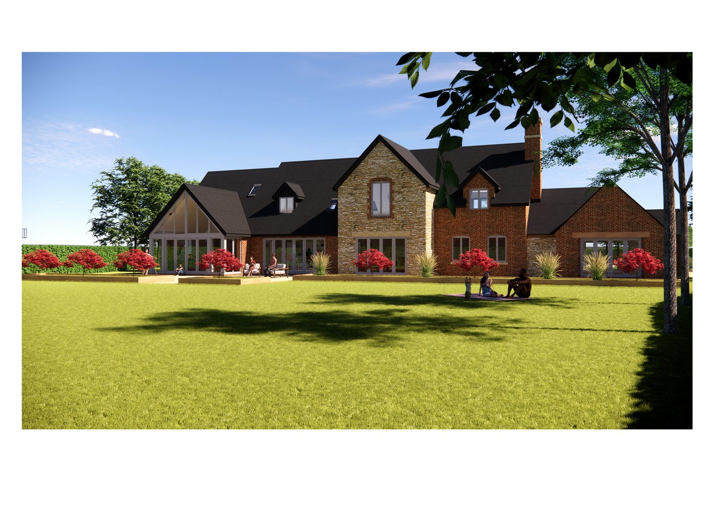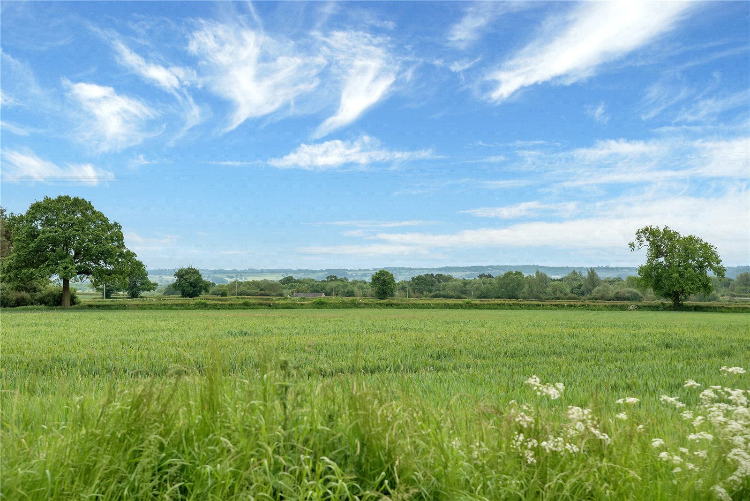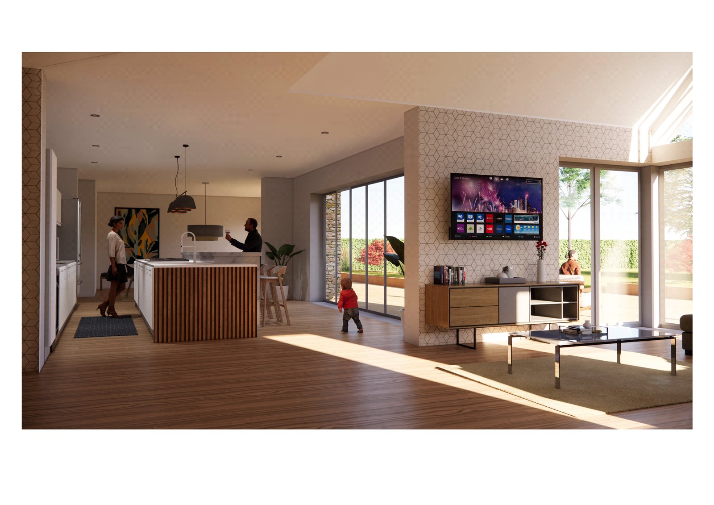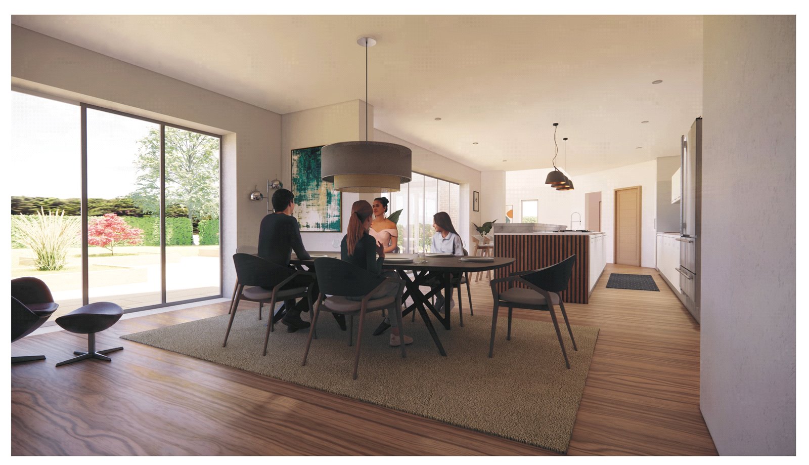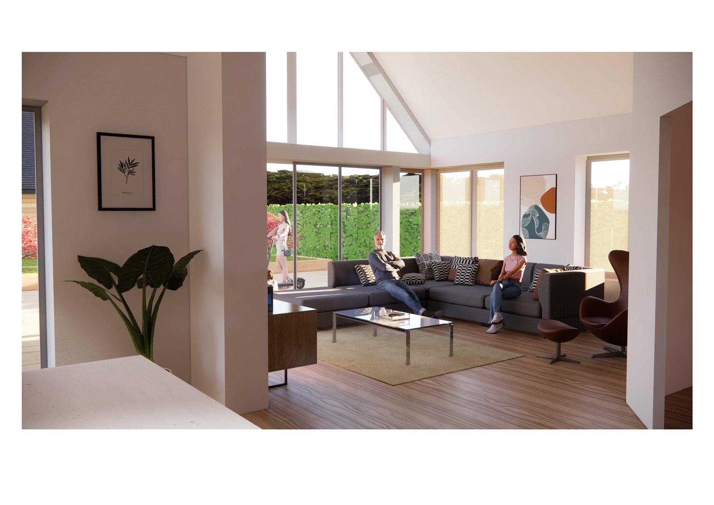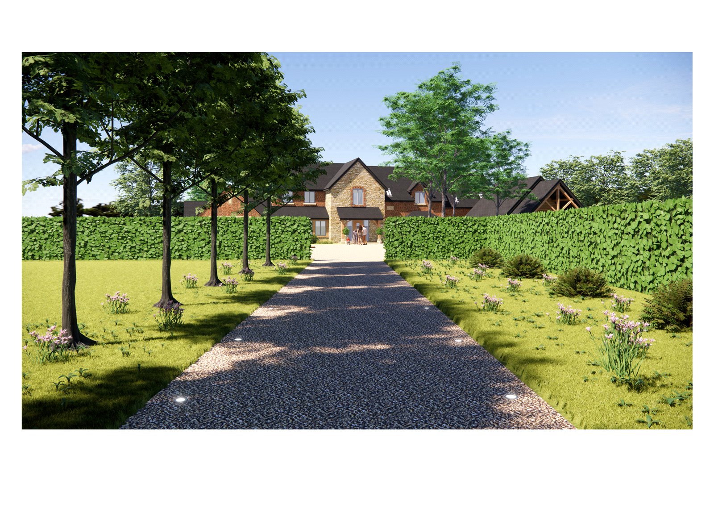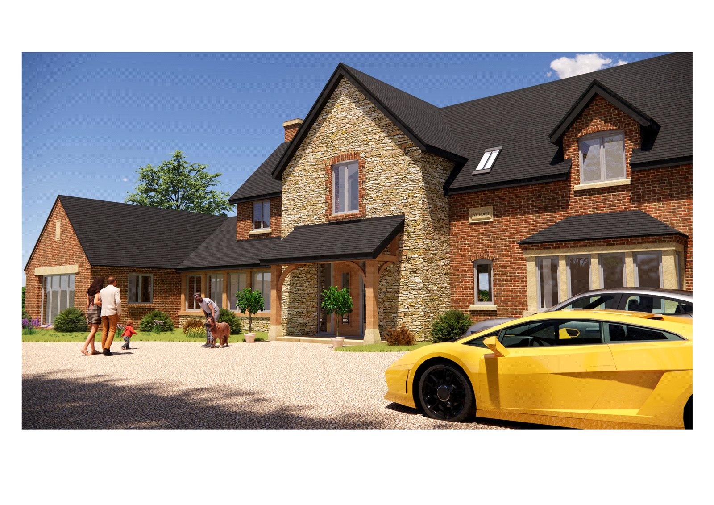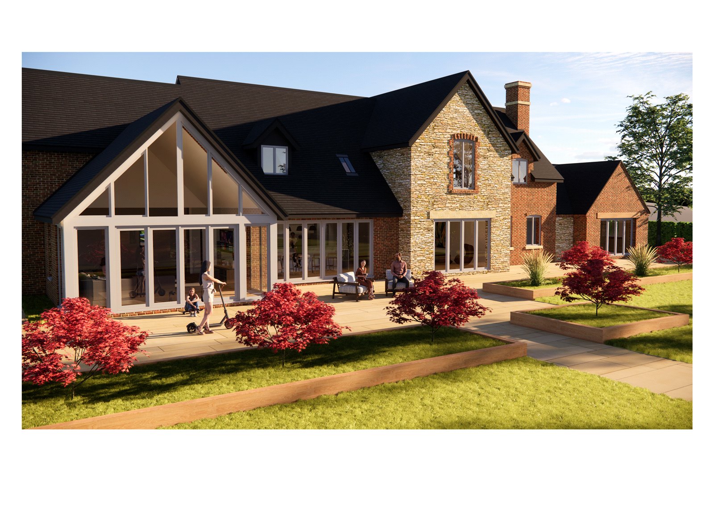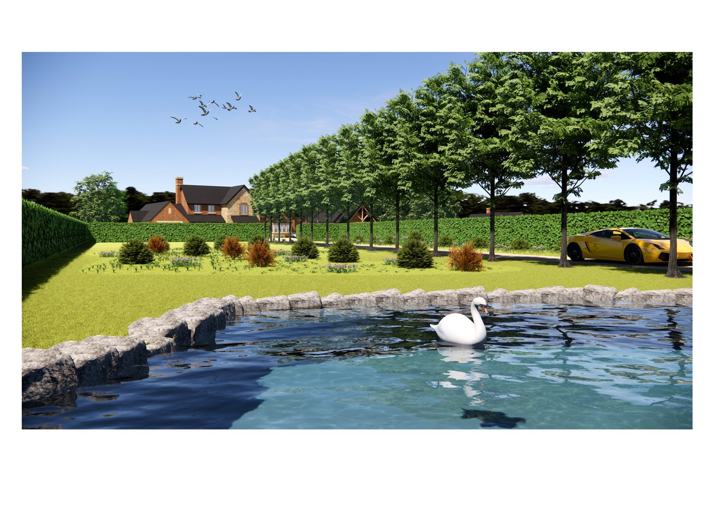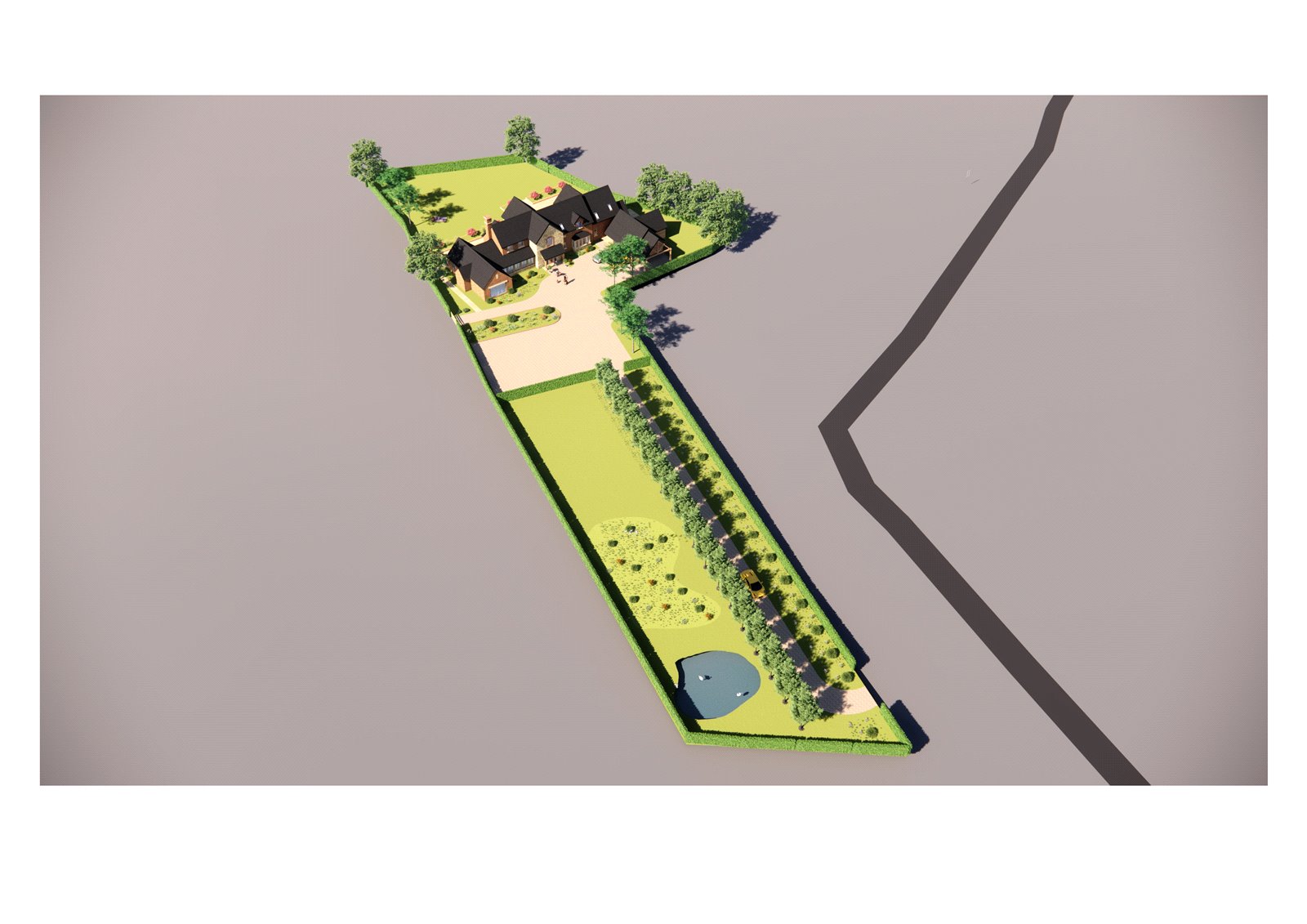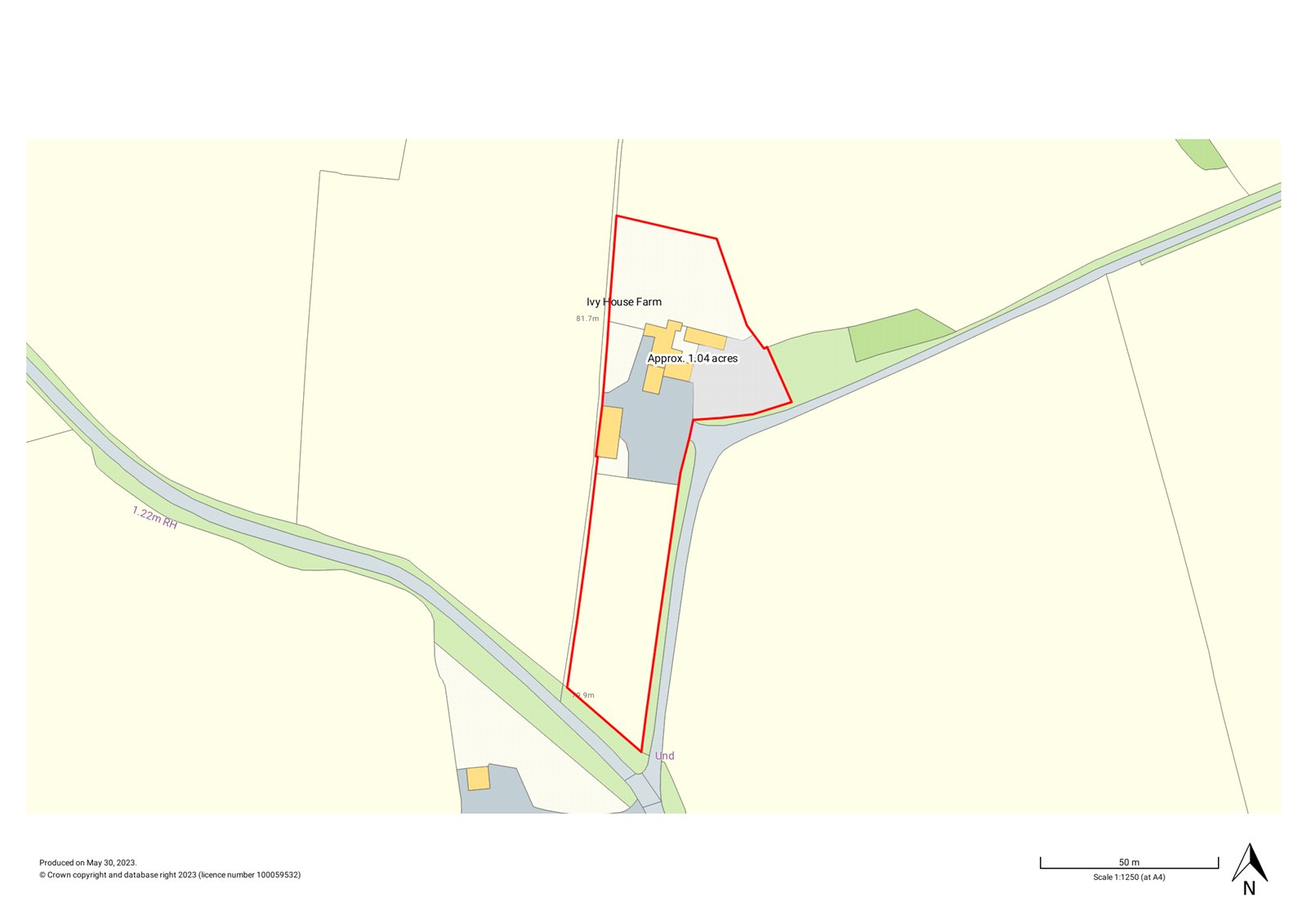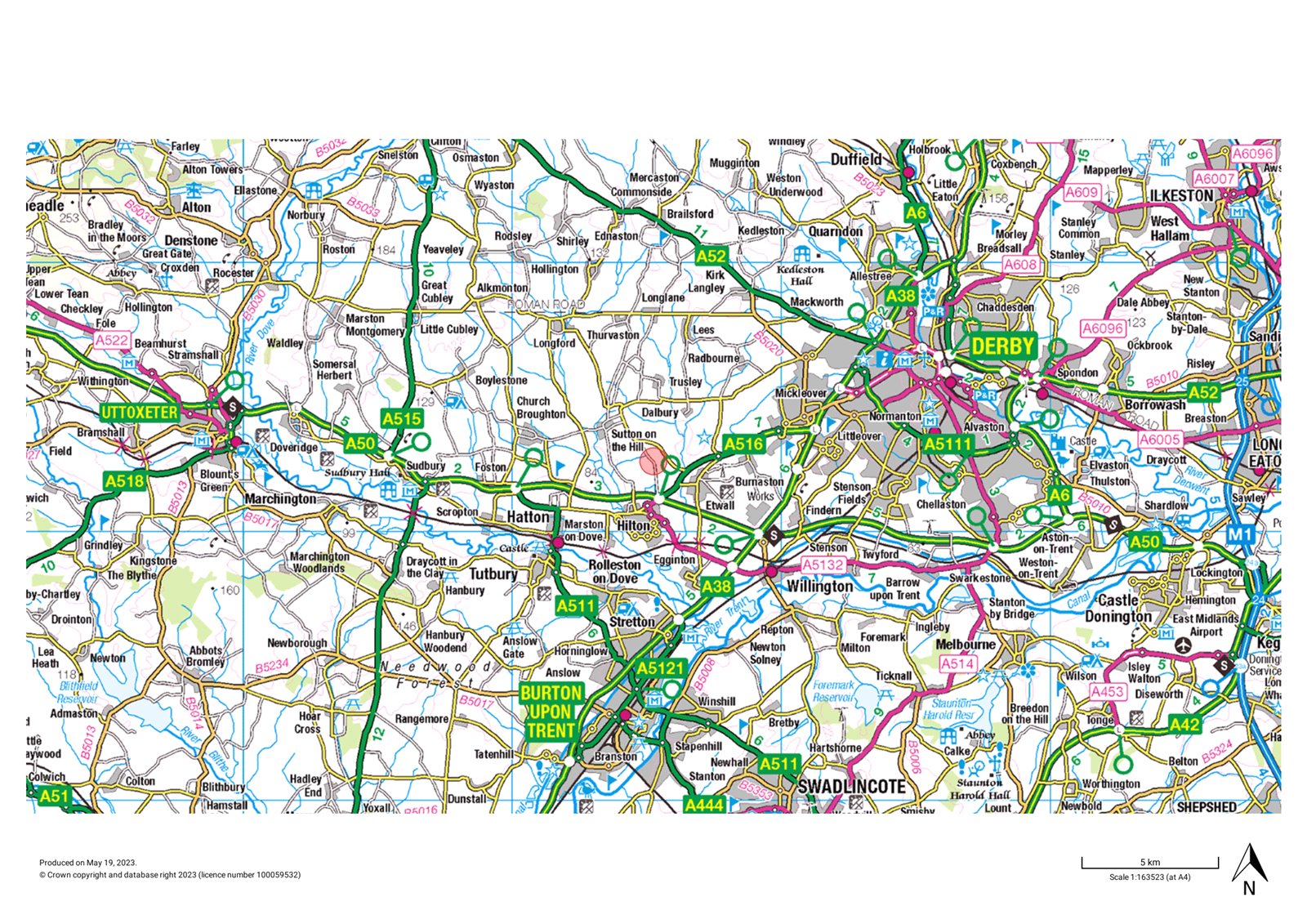Situation
Ivy House Farm is located in delightful open countryside about 1.5 miles north of Etwall which provides an excellent range of amenities including a public library, a community centre, a church, as well as a great range of shops including a post office, supermarkets, public houses and takeaways. There are also a number of sports clubs societies and community groups. A wider range of facilities and services can be found in nearby Derby, Burton on Trent and Ashbourne, with easy access to the cities of Birmingham, Leicester and Nottingham.
The area is extremely well served with major roads including the A50, A38 and M1 motorway. East Midlands Airport is only 19 miles away and Birmingham Airport 40 miles away. There are direct rail services to London available from Derby and Burton upon Trent. The area offers an excellent range of schooling, with primary schools in both Hilton and Etwall and a large secondary school in Etwall, John Port School. Independent schools include Derby Grammar, Repton Prep and Repton School, Denstone College and Abbotsholme School.
Description
Ivy House Farm is an excellent opportunity to acquire a rare design and build plot, with flexible purchase options available, through respected local developers, Unicus Homes Limited. The proposed consented plans (Ref. No. DMPA/2022/1612) show a substantial five bedroom detached new home, with spacious proportions extending to circa 5,000 sq.ft (GIA) over two storeys, with a 600 sq.ft detached double garage and carport. The plot extends to circa 1.04 acres in all and will have an impressive treelined drive and landscaped gardens (design and landscaping is subject to change). Surrounding the property are rural views, with an exclusion zone of 150 meters around the radius of the property, limiting neighbouring usage/development (further details available upon request).
Planning
South Derbyshire District Council
Ref. No. DMPA/2022/1612
Decision Notice made valid on 21 December 2022
Architects - bi Design Architecture, Derbyshire
Design & Build
Design and build terms and conditions are by separate negotiation and the advertised guide price does not consider demolish/site clearance or construction costs (plot only). An independent construction agreement will be negotiated with Unicus Homes Limited and estimated build costs proposed (subject to specification/change). Further details are available on request and interested parties are recommended to seek independent professional advice.
Fixtures and Fittings
All fixtures, fittings and furniture such as curtains, light fittings, garden ornaments and statuary are excluded from the sale. Some may be available by separate negotiation.
Services
Interested parties are advised to make their own investigations, but it is anticipated that the property will served by ground source heating, three-phase power and a private drainage system. None of the services have been tested by the selling agents.
Tenure
The property is offered by Private Treaty method.
Freehold, with vacant possession upon completion.
Local Authority
South Derbyshire District Council
Public Rights of Way, Wayleaves and Easements
The property is sold subject to all rights of way, wayleaves and easements whether or not they are defined in this brochure.
Plans and Boundaries
The plans within these particulars are based on Ordnance Survey data and provided for reference only. They are believed to be correct but accuracy is not guaranteed. The purchaser shall be deemed to have full knowledge of all boundaries and the extent of ownership. Neither the vendor nor the vendor's agents will be responsible for defining the boundaries or the ownership thereof.
Viewings
By strict appointment through Fisher German LLP.
Directions
Postcode – DE65 5FN
What3words///overhear.buckets.decoder
From the A50 at junction 5, travelling eastwards, take the first exit onto Willowpit Lane.
If travelling west, take the third exit off the island, proceed under the A50 to the next island and take the second exit onto Willowpit Lane. Proceed for about three-quarters of a mile, passing several houses on the left hand side and where the road bends to the left, take the right hand turn along an unnamed lane. After about 150m the gateway to Ivy House Farm can be found on the bend on the left hand side.
Guide price £1,000,000 Sold
Sold
- 1.04 Acres
Building plot for sale Willowpit Lane, Ivy House Farm, Derbyshire, DE65
A rare design and build opportunity (guide price not inclusive of construction costs) within an excellent and convenient location, with the site extending to about 1.04 acres in all.
- Available as design and build or plot only, flexible terms available and by separate negotiation
- Accommodation extending to 5,000 sq.ft (GIA) over two storeys
- Detached garaging and carport
- Proposed high specification finish
- Potential to further develop site, with additional outbuildings, floor area, outdoor pool etc (STP)
- Excellent rural location, with views

