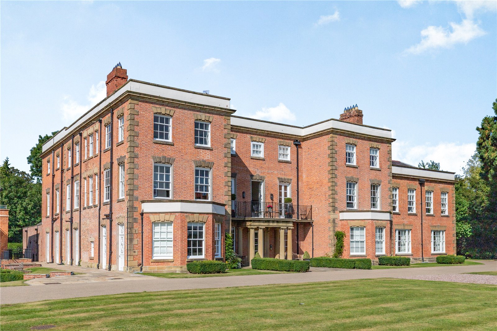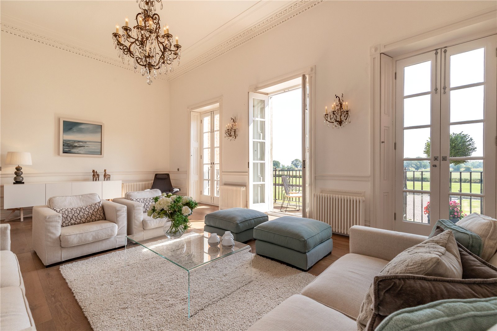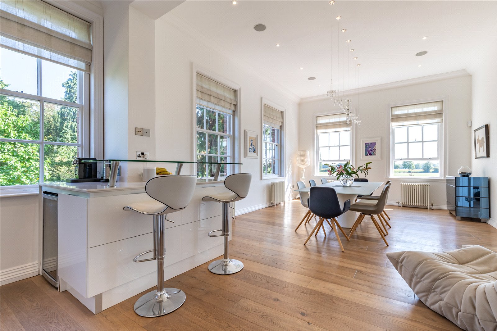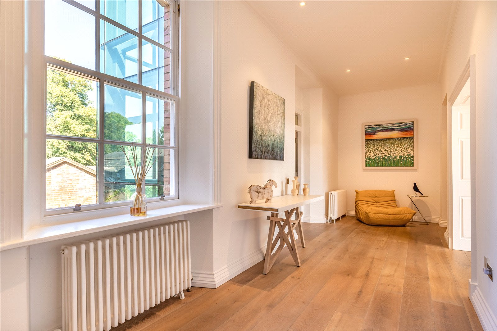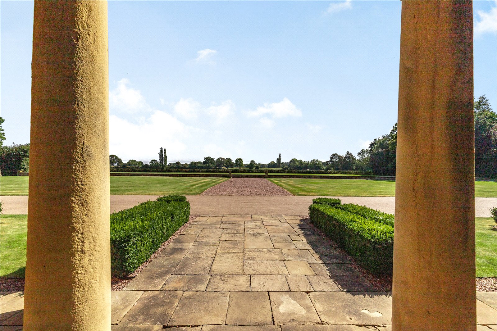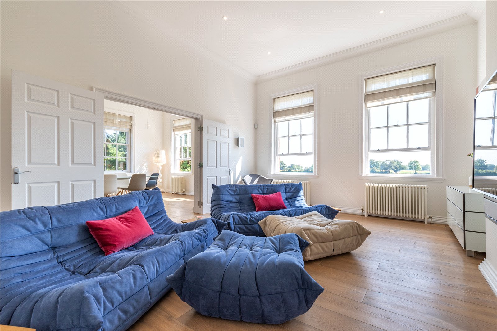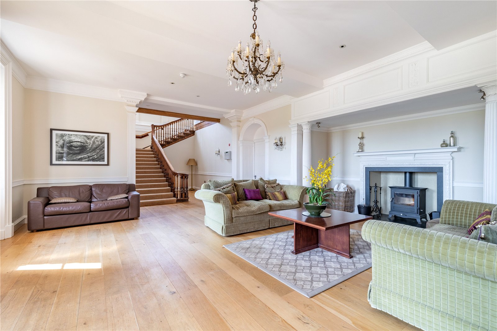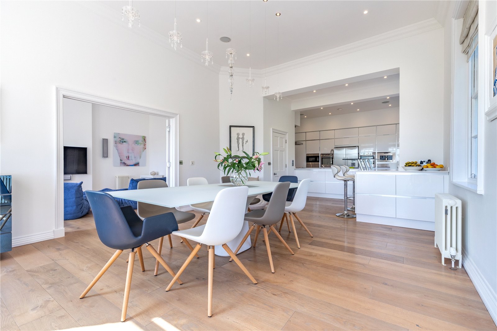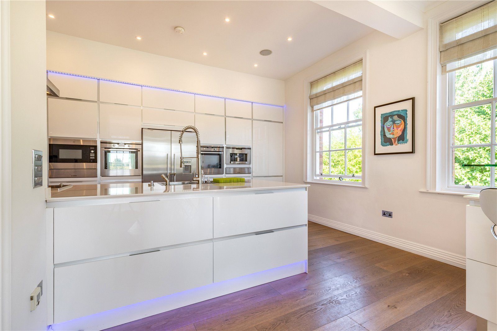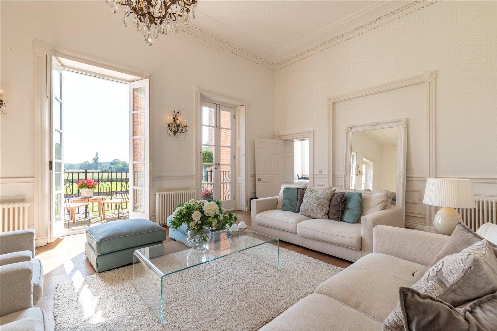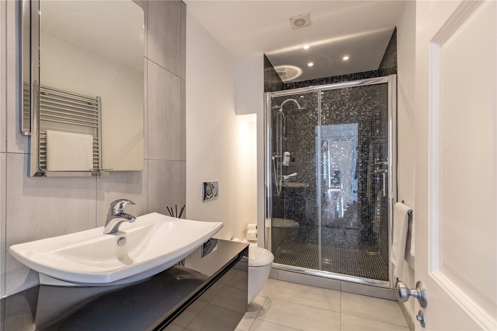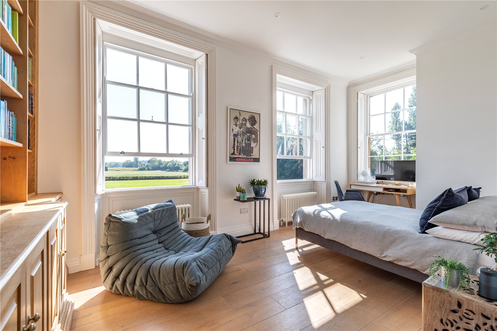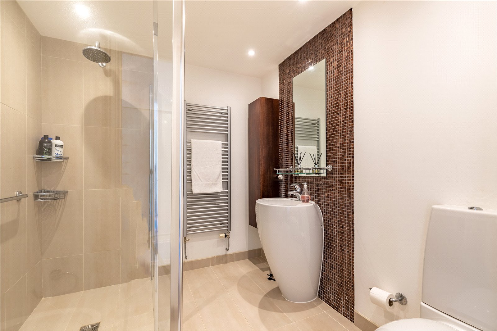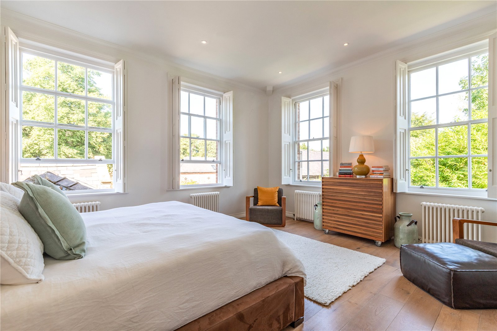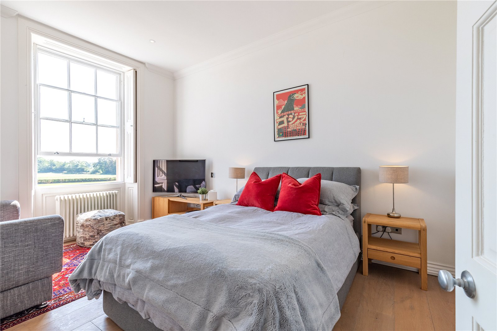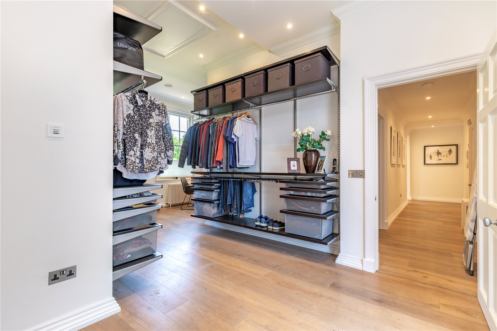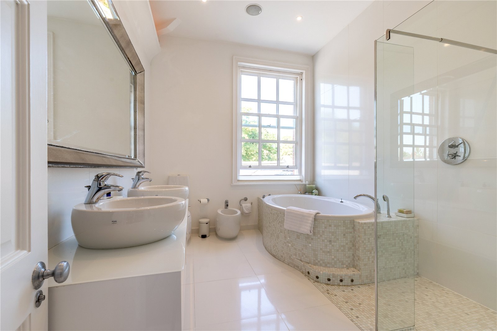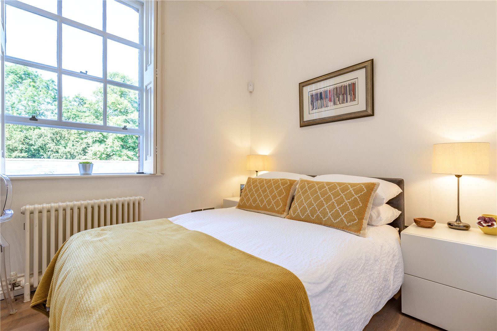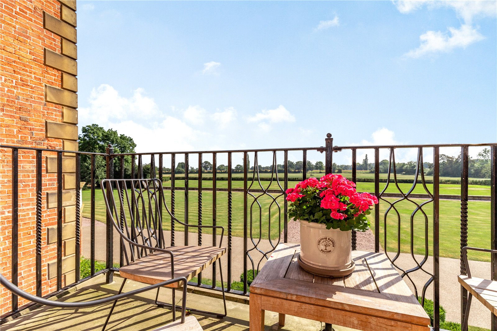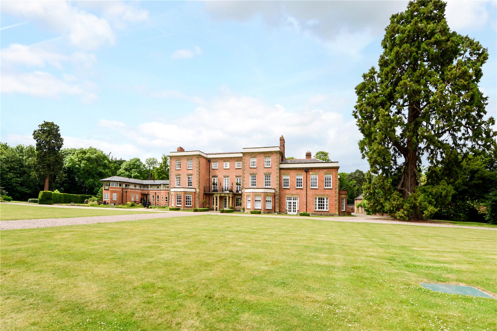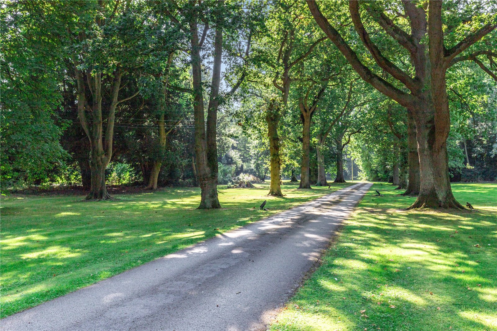Situation
Trevalyn Manor is situated within a private gated parkland setting, within walking distance of the pretty village of Rossett. Rossett offers an excellent range of local amenities, including a village store, off license, Cooperative store, a pharmacy, dentist, doctor’s surgery and public houses. The historic city of Chester and Wrexham town provide a more comprehensive offering.
Local state school includes St Peter’s Primary School and Darland High School, both in Rossett and the Rofft School in Marford. Highly regarded independent education is available at King’s and Queen’s Schools in Chester, whilst Ellesmere College offers a school bus pick-up from Rossett.
Rossett is well-placed for commuting to the commercial centres of the North West via the A483, which connects onto the Chester southerly bypass facilitating access to the national motorway network. Wrexham Industrial Estate, Deeside Industrial Park and Chester Business Park are all within a daily commute, as are the larger cities of Manchester and Liverpool, both of which have international airports. Chester station offers direct service to London, Euston within 2 hours.
The Property
Trevalyn Manor is a handsome country house, believed to date back to the mid-18th Century, with Victorian additions. The manor house is a three-storey building, and apartment 6 occupies the majority of the first floor to include the front aspect and the entirety of the Victorian wing. The property enjoys some exceptional period features including stone quoins, as well as plinths and cornicing and enjoys a Roman Doric stone portico, providing a majestic foyer. The manor house itself was converted into six exclusive apartments circa 2007, of which this property forms the principal penthouse apartment.
The property has since been upgraded to an exceptional standard, including a high specification kitchen, refitted bath and shower rooms as well as state-of-the-art soundproofing to the floors.
Architectural features have been retained, whilst incorporating contemporary fittings such as wiring for surround sound speakers, satellite TV, dimmer lights throughout and electric underfloor heating to all bath/shower rooms and contemporary luxurious bathrooms.
The Accommodation
The manor door opens into an imposing central communal hall, featuring a Chesneys woodburning stove within an inglenook fireplace, in a classical revival style. A fine oak turned staircase with turned balusters leads to the first-floor landing.
The apartment door opens into a spacious reception hall with high ceilings and “Ted Todd” high quality lime-washed oak floorboards, which runs throughout much of the apartment. A lobby with contemporary glazed lift gives an alternative access into the apartment, ideal for shopping and offers ease of access. Double doors open into a superb drawing room, featuring wonderful intricate plaster ceiling coving with matching central ceiling rose. Three sets of glazed French doors, with window shutters, open onto a balcony with panoramic south-facing views across the manor grounds towards open countryside.
At the opposite end of the house is the dining kitchen, warmed by underfloor heating to the kitchen area. Bespoke high-gloss kitchen cabinets include a central island and breakfast bar under Silestone work surfaces. High-quality integral AEG , Bosch and Miele appliances include twin eye-level pyrolytic ovens with warming drawers, a microwave, coffee machine, induction hob, induction wok, Teppanyaki cooking plate with variable height extractor hood, a dishwasher and “Quooker” hot water tap. In addition, there is a Fisher and Paykel stainless steel American style fridge freezer.
The dining area provides space for a large dining table from where wonderful views can be had, across the manor grounds. Wide double doors open into a well-proportioned family room providing free flowing sociable living accommodation, and wiring for integrated surround sound system and wall mounted TV.
Off the inner hall is a utility room with high-gloss cabinets having Silestone work surfaces with sink, Insinkerator compactor, laundry appliances and a “Peko” drying cabinet. In addition, there is a substantial laundry room with hot water cylinder and an enclosed staircase leads up to useful storage areas and down to a wine cellar/general store.
The principal bedroom is particularly noteworthy, occupying the northern wing and featuring an impressive en suite bathroom having high-quality “Laufen” sanitary ware, including an oval bath with tiled surround, a walk-in shower with mosaic tiling, twin wash hand basins with toiletry drawers beneath, a low-level WC and bidet. The principal bedroom also benefits from a large dressing room with fitted furniture and a remote drop-down ladder providing loft storage.
Occupying the front of the apartment is a nursery suite, also ideal for a dependent relative or live-in au pair. The suite includes a lobby with bespoke contemporary glazed sliding wardrobes and an adjacent double bedroom. Both the nursery and bedroom are served by a luxurious shower room, also with contemporary “Laufen” sanitary ware including walk-in shower with drench head.
Occupying the western end of the apartment is a guest bedroom featuring a bespoke oak bookcase with cupboards and enjoying a luxurious en suite shower room with contemporary “Kohler” sanitary ware including an over-sized shower cubicle with glass mosaic tiles. There is a further double bedroom and a separate WC.
Gardens and Grounds
Trevalyn Manor is entered through a grand stone entrance with remote wrought iron entrance gates leading onto a beautiful tree lined driveway. A particular feature of Trevalyn Manor is the 17 acres of established gardens and grounds, incorporating some magnificent trees including mature redwoods, oaks and yew trees. The gardens include numerous original rockeries, deep planted beds in addition to an original “ha ha” wall, over which the apartment overlooks.
The gardens also include an enclosed all weather tennis court for the use of residents and their guests, an orchard with vegetable plots and the apartment has a private double garage with remote doors, supplied with electricity, water and lighting. The apartment also has the use of a plentiful supply of visitor’s parking spaces.
Guide price £1,100,000 Sold
Sold
- 5
- 2
5 bedroom flat for sale Manor Lane, Rossett, Wrexham, LL12
An exceptionally well-presented penthouse apartment within a Grade II Listed Georgian manor house in a 17 acre parkland setting, on the edge of a popular village.
- Spacious reception hall & private lift lobby
- 2 reception rooms
- Open plan family/dining kitchen & utility room
- 5 bedrooms & 3 bath/shower rooms and separate WC
- Wine and general cellar
- Twin garage and private allocated parking
- Communal tennis court and orchard
- Approx. 17 acres of communal parkland
- Approx. 370 sq m (3,981 sq ft) of living accommodation
- EPC exempt

