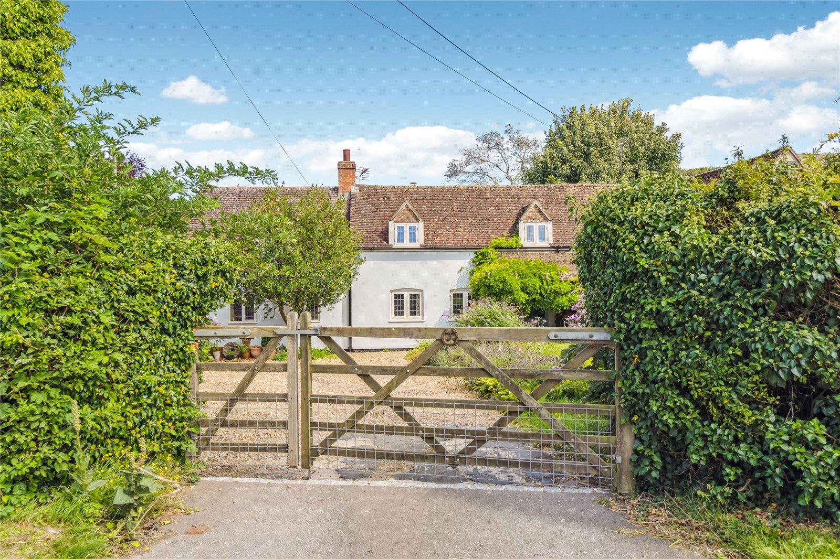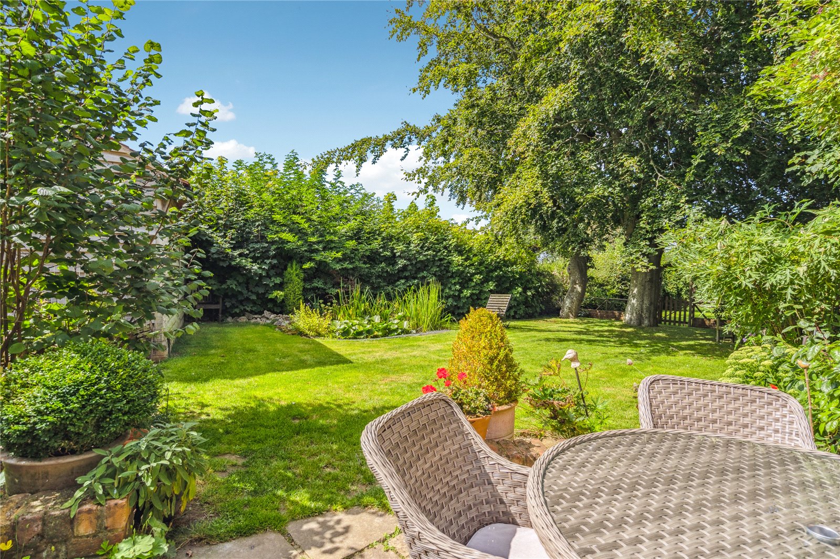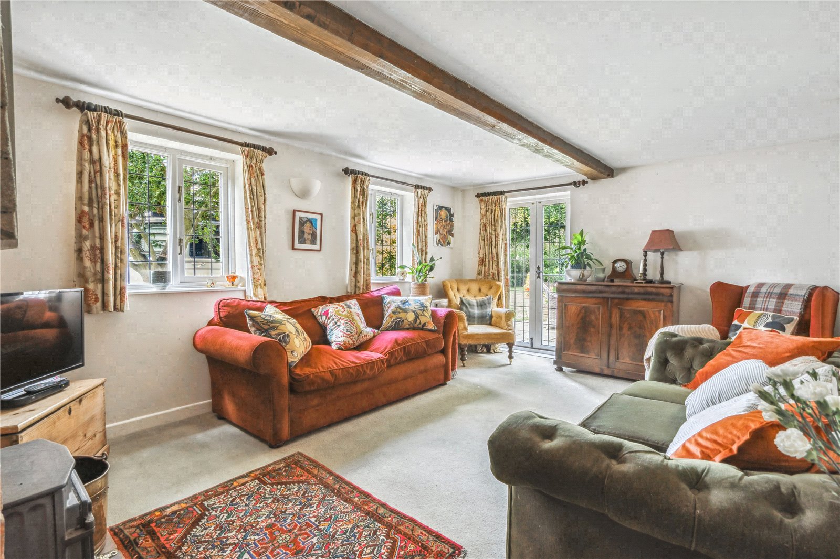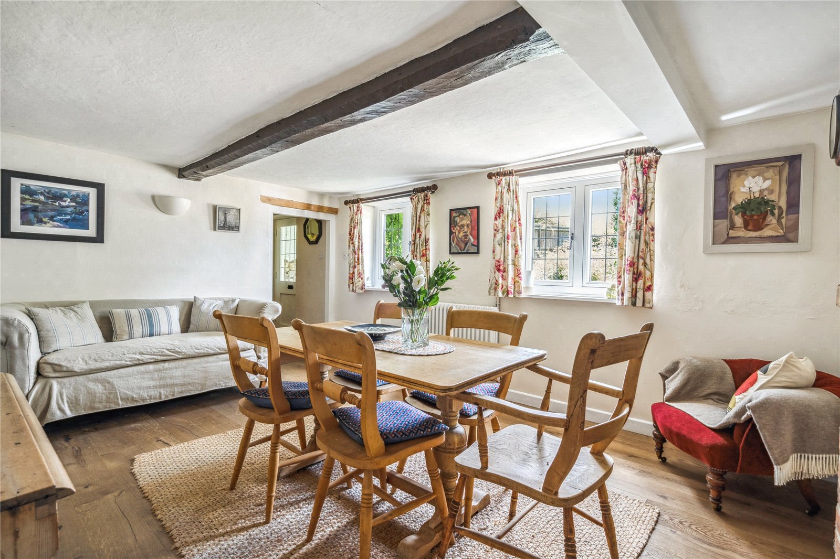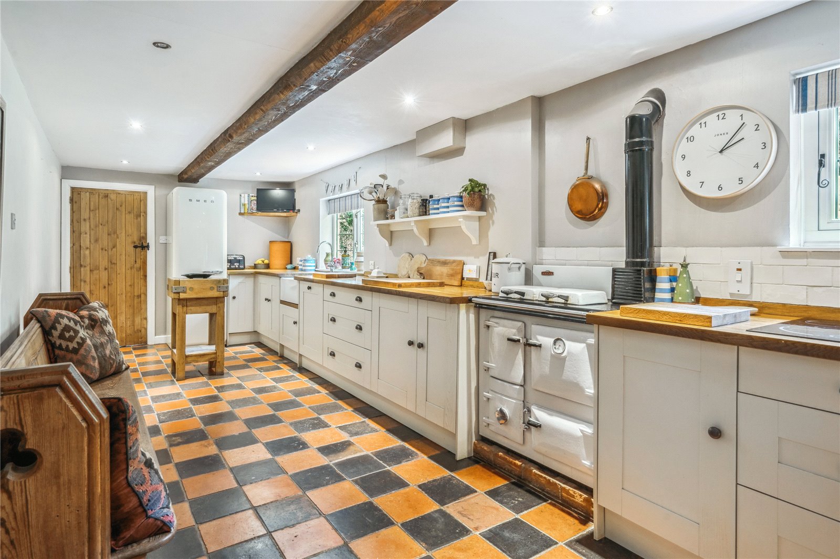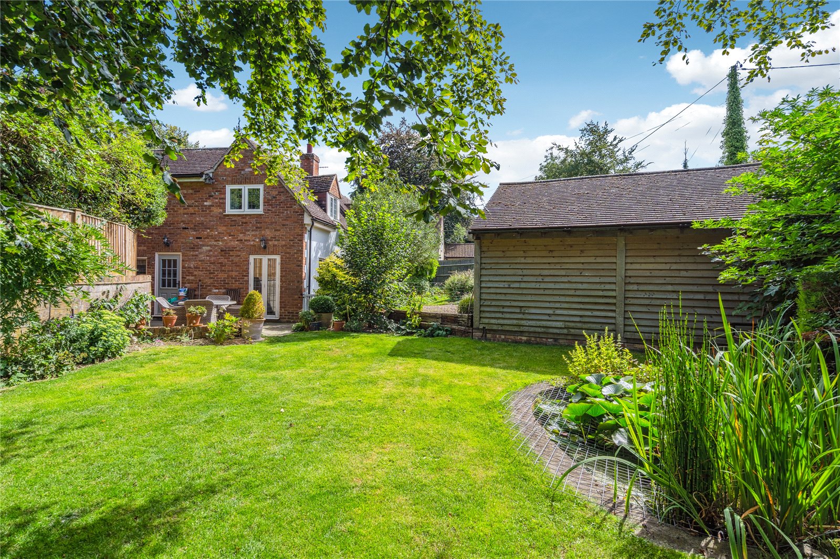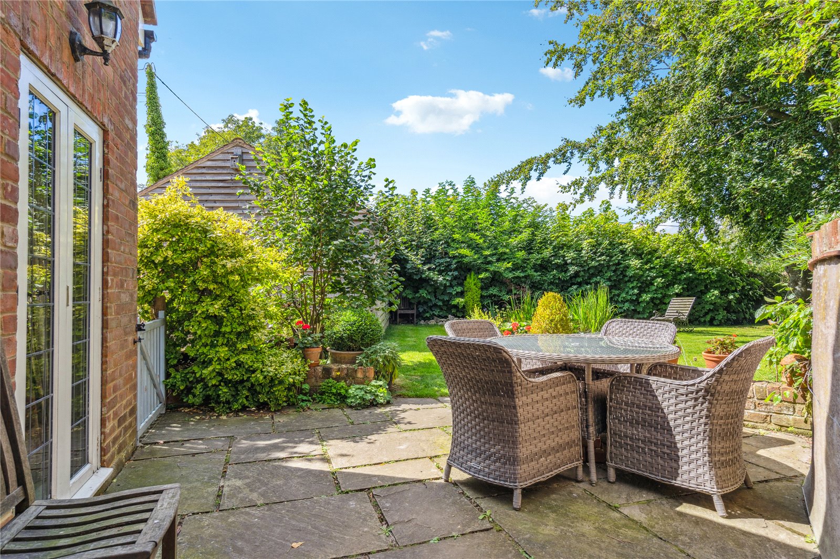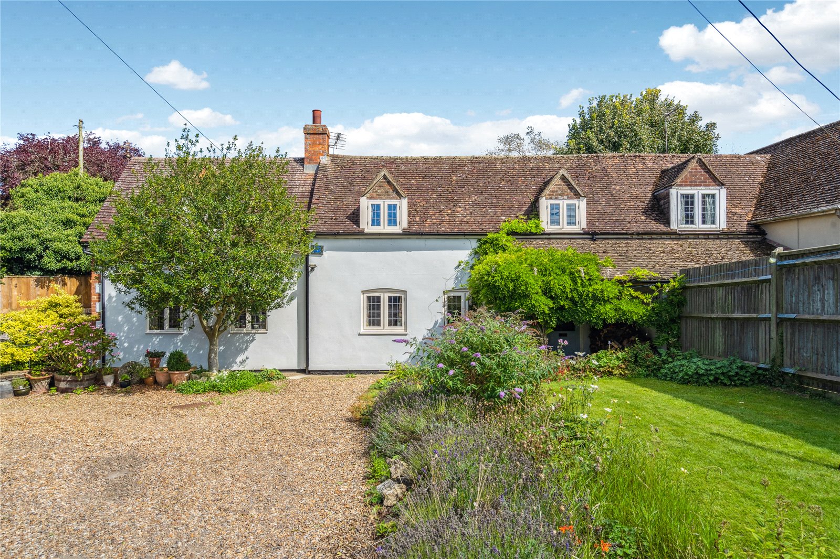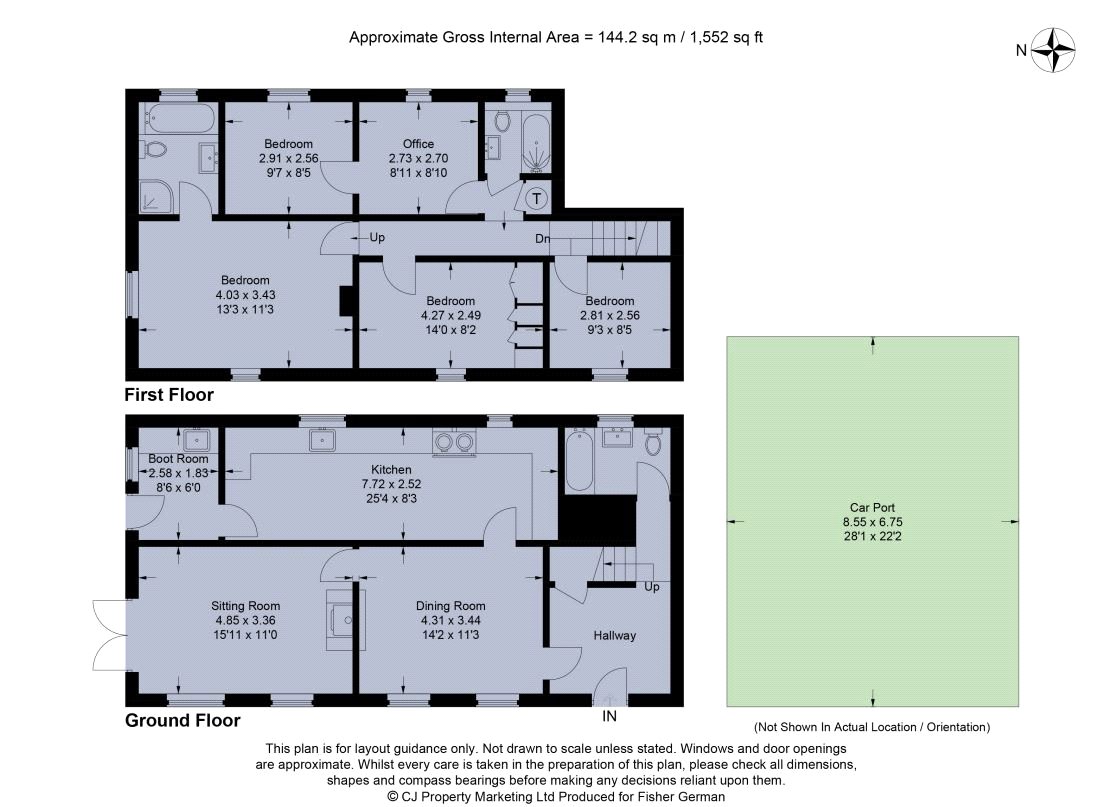Situation
Chilton is a quintessentially English village in Buckinghamshire surrounded by beautiful countryside. The village offers a network of footpaths around Chilton Lake with views over Lower Pollicott. It is located close to the renowned Ashfold independent preparatory school for children aged 3 to 13 years and is within catchment for Lord Williams in Thame. Chilton has a church and a bowling green whilst local amenities in Long Crendon (2 miles) include a coffee shop, restaurants, a GP surgery, library and convenience shop. The historic market town of Thame (4.5 miles) has a variety of shops, boutiques, restaurants, sports facilities and beauty and hair salons. For the commuter, Haddenham and Thame Parkway railway station (5.5 miles) has services to Marylebone in under 40 minutes and M40 junction 8A is 9 miles away.
Description
This charming property, 1 Hill View in Chilton is a picturesque semi-detached cottage that is set in the idyllic village of Chilton. Dating back to 1890 the property has been lovingly extended and amended to provide modern living with a wealth of character.
Stepping under the wisteria covered porch into the well-proportioned entrance hall with tiled floor, storage cupboard, access to the first floor and dining room. You can already see the abundance of character the cottage provides. The newly extended living room with its dual aspect windows, log burner and double doors onto the patio and garden gives the property a new entertaining space for all seasons.
The country kitchen with solid fuel Rayburn oven gives the perfect mix of new and old. With new Nerf appliances and the feature buttress sink and tiled floor . The ample sized boot room has access to the garden perfect for muddy boots, dogs, and family. There is also a downstairs bathroom.
Upstairs the property has four good sized bedrooms. The light filled master bedroom is a great size with its brick exposed chimney breast an en-suite bathroom. The further three bedrooms are serviced by the newly refitted bathroom with its tiles floor and character panelling.
Outside
The outside of the property boasts a double timber carport with graved drive and gates. The wrap around garden is everything you would want from a country garden with mature trees, perfect flower beds, vegetable patch and a laid to lawn areas and patio.
Fixtures and Fittings
All fixtures, fittings and furniture such as curtains, light fittings, etc are excluded from the sale, but may be available by separate negotiation.
Services
Mains water, electricity and oil fired central heating.
The estimated fastest download speed currently achievable for the property postcode area is around 11Mbps (data taken from checker.ofcom.org.uk on 23.8.23). Actual service availability at the property or speeds received may be different.
None of the services, fittings, or appliances, heating installations, plumbing or electrical systems have been tested by the selling agents.
Tenure
The property is being offered freehold with vacant possession on all parts of the property available on completion.
Local Authority
Tax Band E Aylesbury Vale District Council.
Public Rights of Way, Wayleaves and Easements
The property is sold subject to all rights of way, wayleaves and easements whether or not they are defined in this brochure.
Plans and Boundaries
The plans within these particulars are based on Ordnance Survey data and provided for reference only. They are believed to be correct but accuracy is not guaranteed. The purchaser shall be deemed to have full knowledge of all boundaries and the extent of ownership. Neither the vendor nor the vendor's agents will be responsible for defining the boundaries or the ownership thereof.
Viewings
Strictly by appointment through Fisher German LLP.
Directions
From the Fisher German offices –
17 High Street, Thame OX9 2BZ, UK
Head north-west on High St, At the roundabout, take the 2nd exit onto Bell Ln. At the roundabout, take the 1st exit onto Aylesbury Rd/B4445. At the roundabout, take the 2nd exit onto Thame Rd/B4011. Turn right onto Carters Ln. Turn left onto Chilton Rd. Continue onto Thame Rd. Turn right. Destination will be on the left.
Arrive: Chilton, Aylesbury HP18 9LL
What3 words:
///staples.giggles.ribcage
Guide price £725,000 Sold
Sold
- 4
- 2
4 bedroom house for sale Thame Road, Chilton, Buckinghamshire, HP18
A beautiful four / five bedroom character cottage with pleasant gardens situated in a sought after vilage location. Excellent schooling options. Call to view.
- 19th century semi-detached cottage
- Fabulous country kitchen and utility
- Recently extended living room with log burner
- Master bedroom with ensuite
- Three further bedrooms
- Mature gardens with a various entertaining areas
- Double timber framed car port and gated gravel driveway
