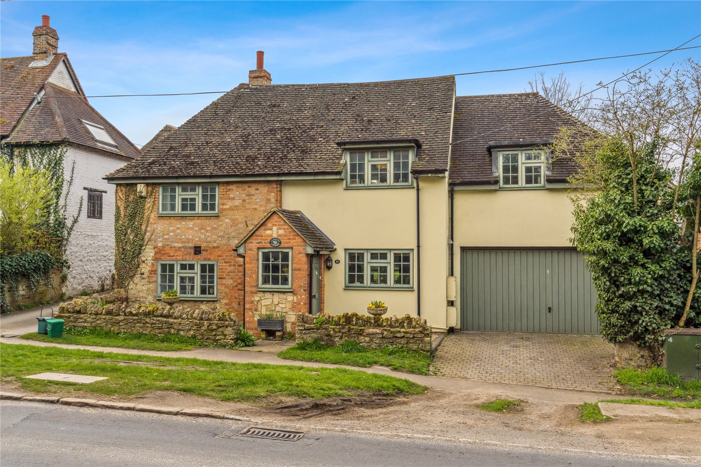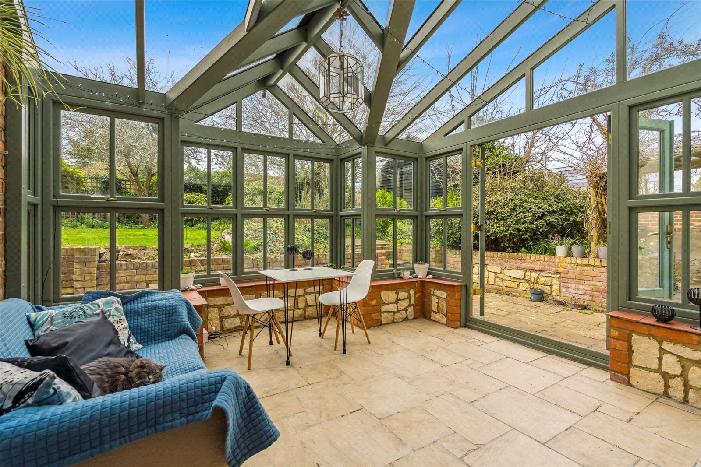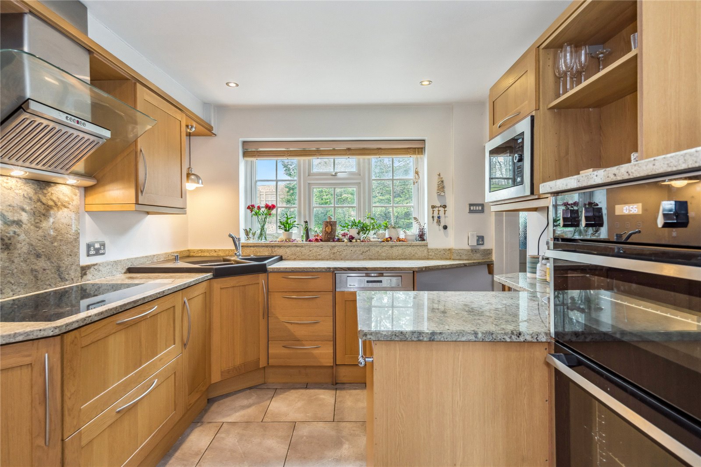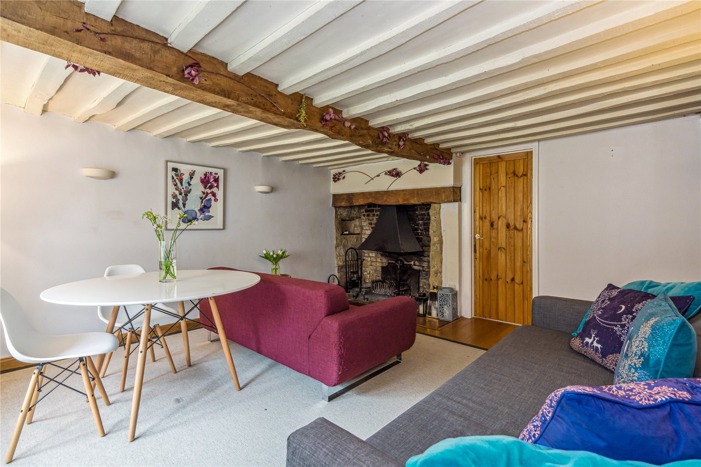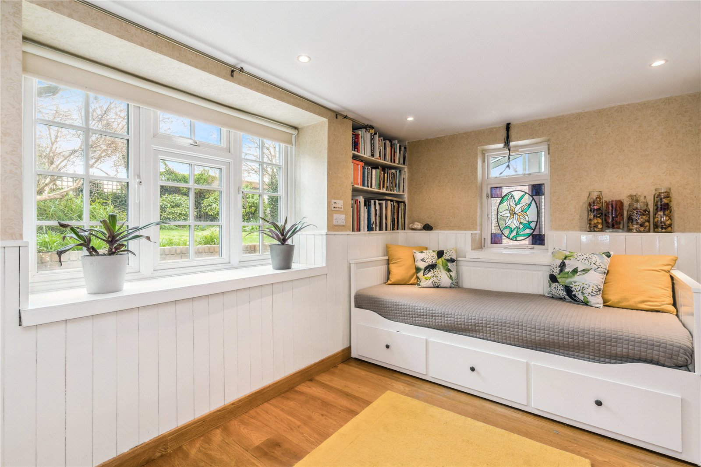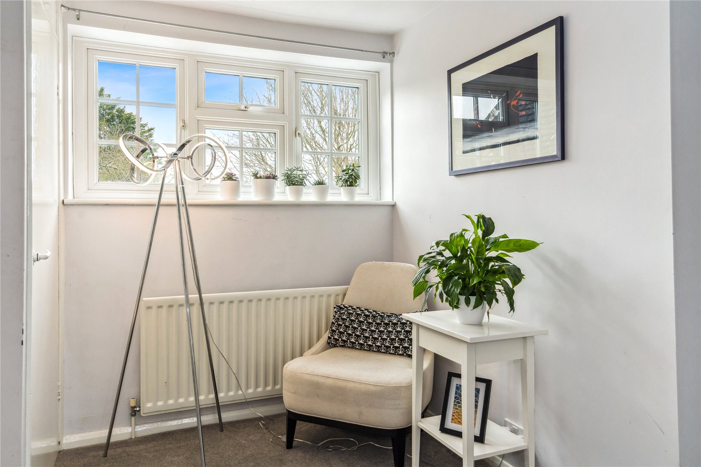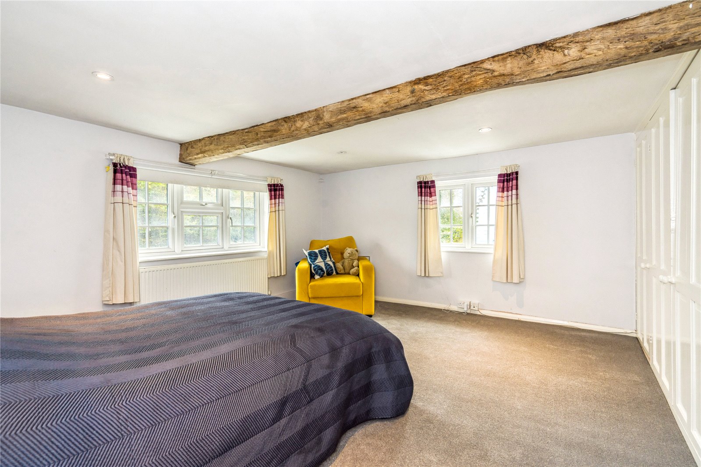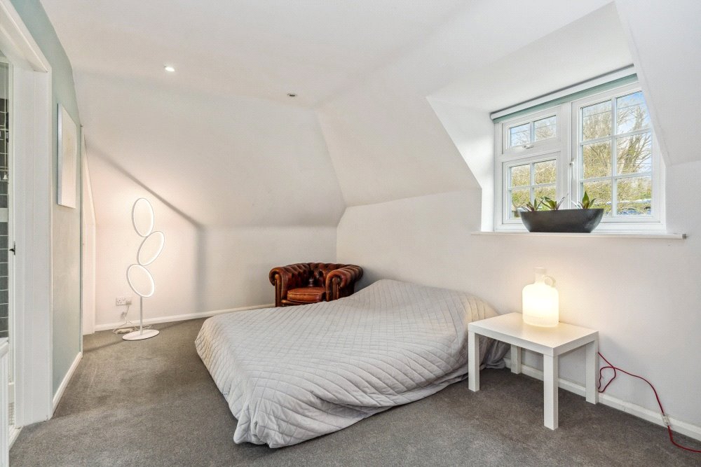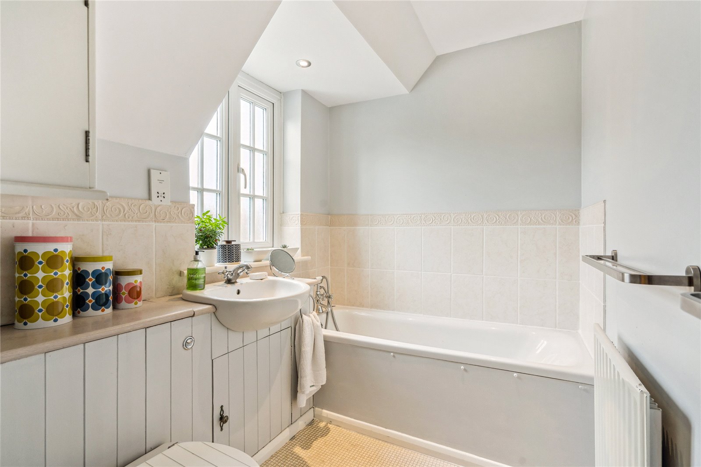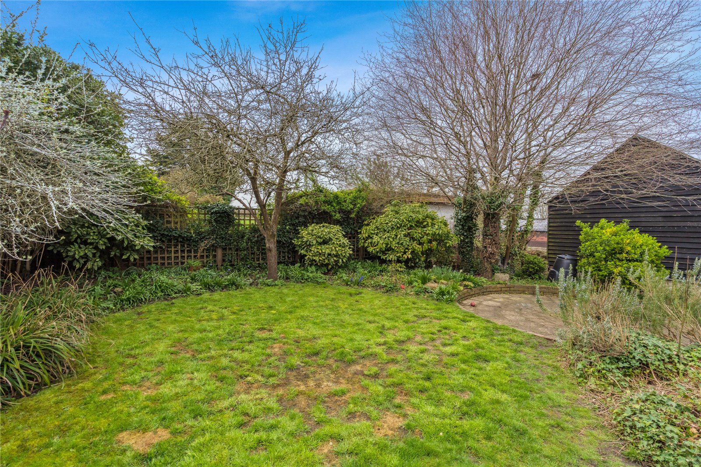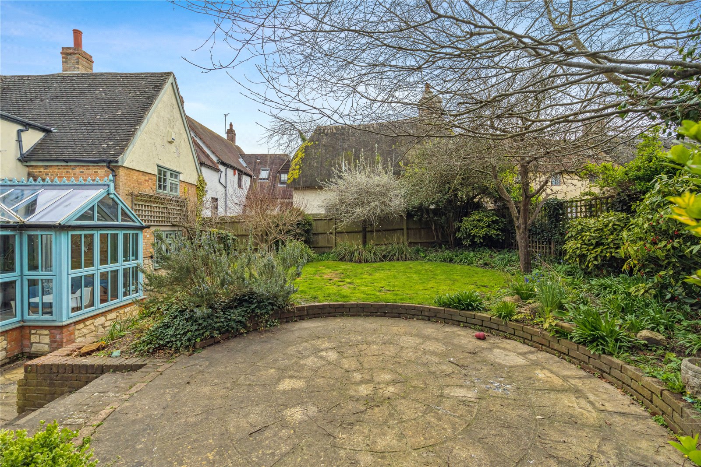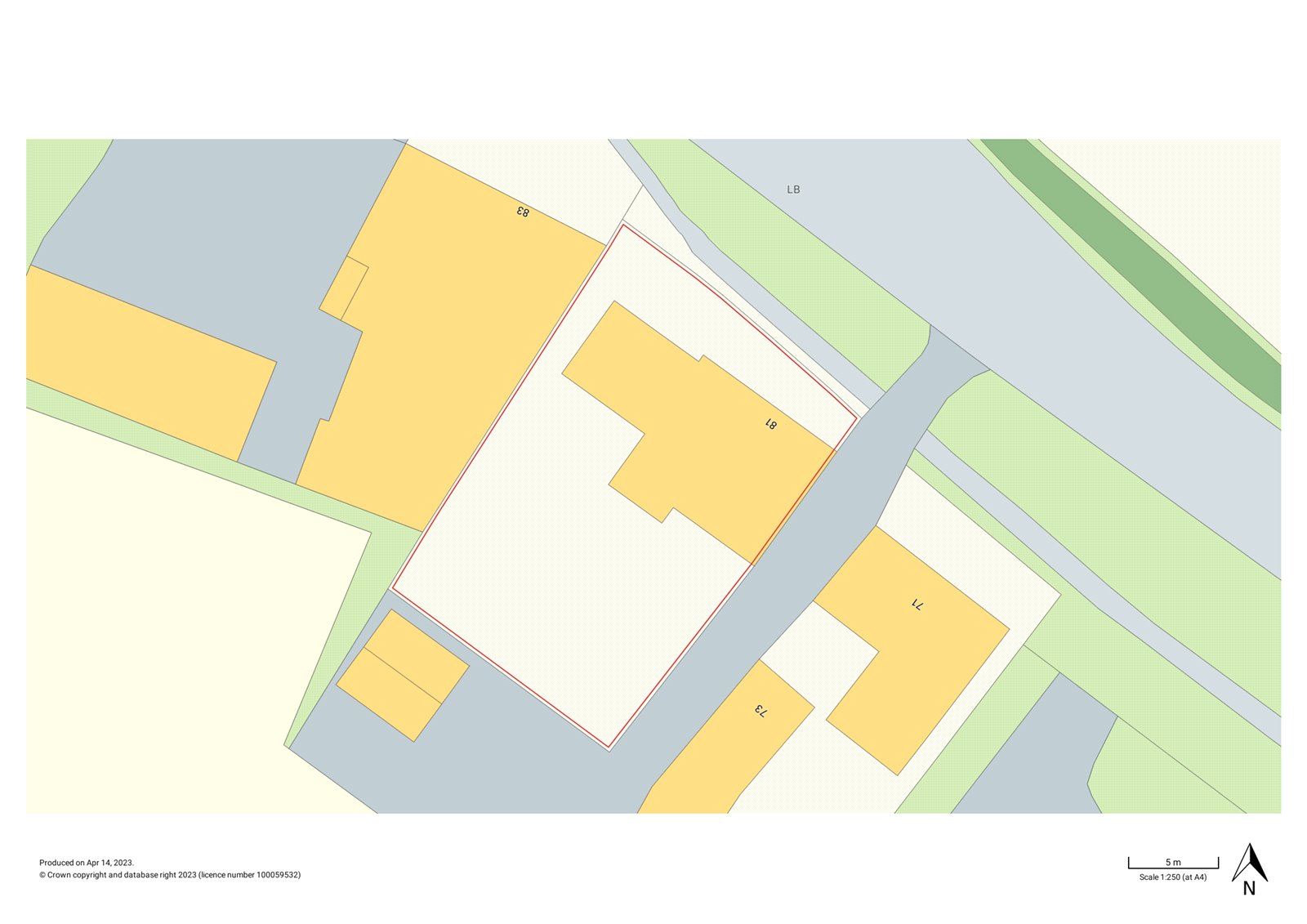Situation
Long Crendon boasts an array of beautiful character properties spanning many Centuries. The historical High Street is bound at one end by an impressive 14th Century grey limestone Church and set amongst a picturesque mixture of colour washed houses and cottages, mostly of the 17th Century. Long Crendon enjoys a wide range of amenities including Post Office, butchers, general stores, coffee shop, restaurants and Churches catering for all denominations. A number of Public Houses and a highly regarded restaurant can also be found in the area.
For education, the village has an excellent primary school, feeding into both the reputable Lord Williams comprehensive school in Thame and the Aylesbury Grammar Schools. A number of good private schools are also situated close by.
For the commuter, the M40 (junction 8A) is approximately. 7.7 miles and a railway service into London Marylebone via the Chiltern line is located in nearby Haddenham, connecting you to London in just 37 minutes.
Description
A beautifully refurbished and extended four-bedroom detached cottage located within the heart of Long Crendon village, just a short walk from the reputable village school and public house.
Originally dating back to the early 18th Century, Cannons Cottage, combining both traditional and contemporary living, providing a very stylish accommodation. The ground floor includes a recently re-fitted kitchen with integrated appliances, which in turn has bi-fold doors opening into a magnificent bespoke garden room. The original part of the cottage has an attractive sitting room with exposed beams with an inglenook fireplace. A family room/snug/study is also located to the rear of the property off the sitting room.
To the first floor are three double bedrooms and a fourth single bedroom/home office. The master bedroom enjoys an en suite shower room and large luggage storage cupboard. The principal bathroom has a bath and separate shower unit serving the three remaining bedrooms.
The property enjoys off street parking and a double garage to the front and gated access opens to the rear garden. The rear garden is laid predominantly to lawn with a raised paved terrace providing an ideal area for entertaining and the garden is completely enclosed providing an excellent degree of privacy and a sunny aspect.
Fixtures and Fittings
All fixtures, fittings and furniture such as curtains, light fittings, garden ornaments and statuary are excluded from the sale. Some may be available by separate negotiation.
Services
The property is connected to mains electricity and water, drainage, and gas-fired central heating.
None of the services, fittings, or appliances, heating installations, plumbing or electrical systems have been tested by the selling agents.
Tenure
The property is to be sold freehold.
Public Rights of Way, Wayleaves and Easements
The property is sold subject to all rights of way, wayleaves and easements whether or not they are defined in this brochure.
Local Authority
Aylesbury Vale District Council
Council Tax Band: F
Plans and Boundaries
The plans within these particulars are based on Ordnance Survey data and provided for reference only. They are believed to be correct but accuracy is not guaranteed. The purchaser shall be deemed to have full knowledge of all boundaries and the extent of ownership. Neither the vendor nor the vendor's agents will be responsible for defining the boundaries or the ownership thereof.
Viewings
By strict appointment through Fisher German LLP.
Directions:
The nearest postcode is HP18 9EE
What3words: ///solve.oven.brightens
From the Fisher German office in Thame, head north west on the High Street, at the mini roundabout take the right exit onto Bell Lane. At the next roundabout take the first exit onto Aylesbury Road/ B4445. At the next round about take the second exit onto Thame Road. As you enter the village there is a mini roundabout, head straight over the roundabout onto Bicester Road and the property is situated on the left hand side just before the dip.
Guide price £800,000 Sold
Sold
- 4
- 2
4 bedroom house for sale Bicester Road, Long Crendon, Buckinghamshire, HP18
A well presented and very spacious four bedroom detached character home with double garage and private garden within a highly sought after village. Close to village school and amenities.
- Four bedroom detached cottage
- Ensuite bathroom to master
- Garden Room
- Double Garage
- Good sized garden with garden room
- Character property
