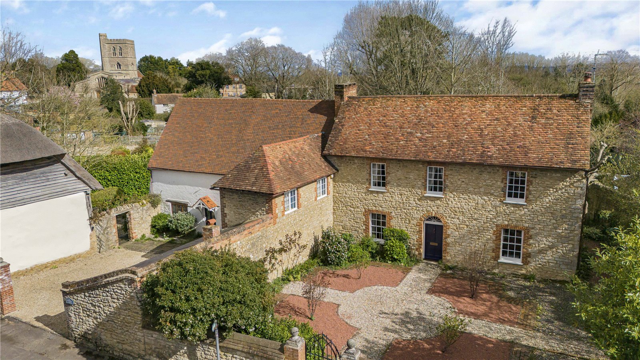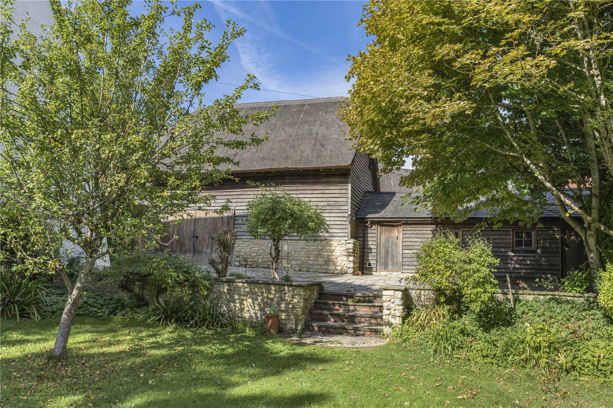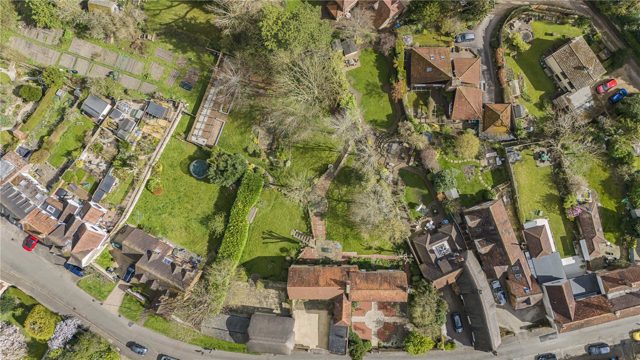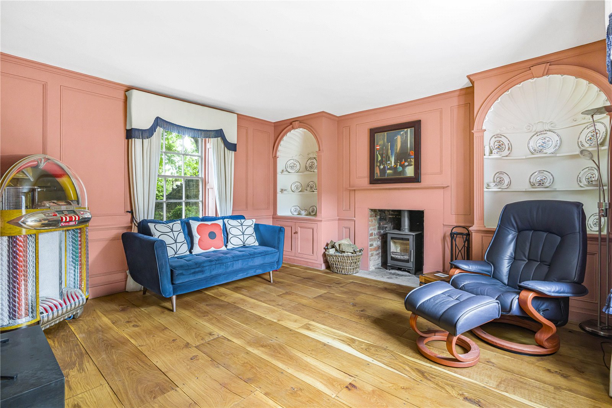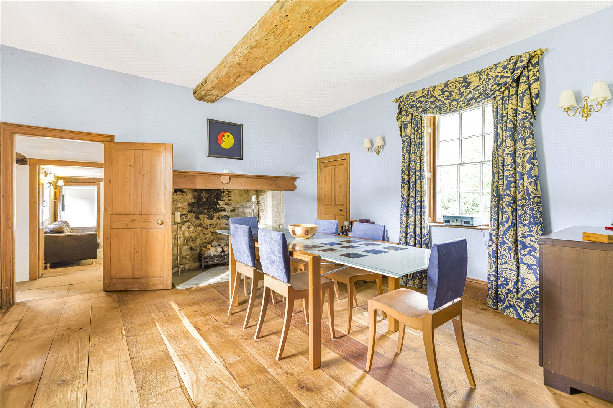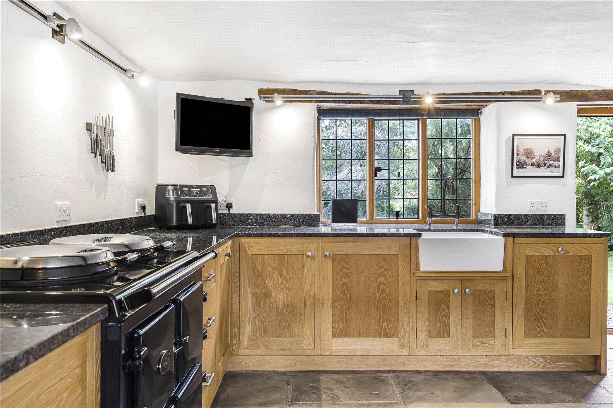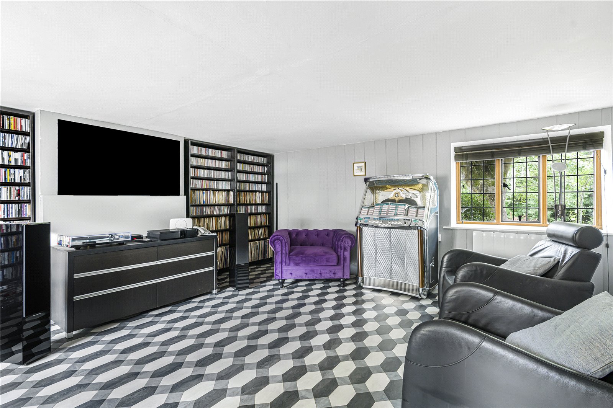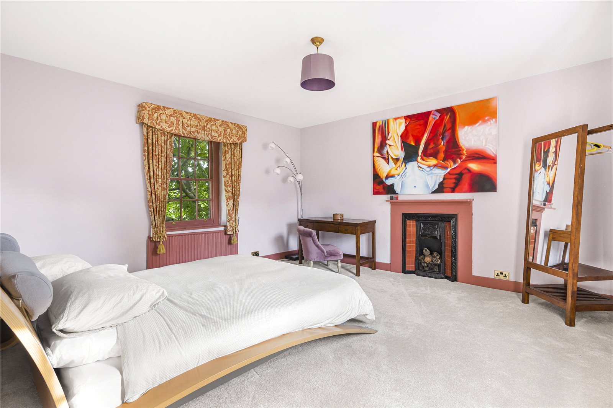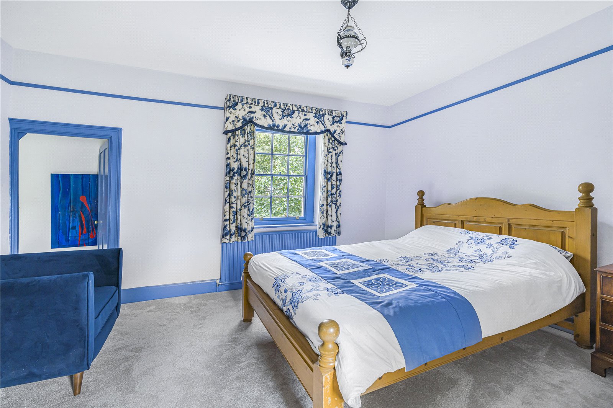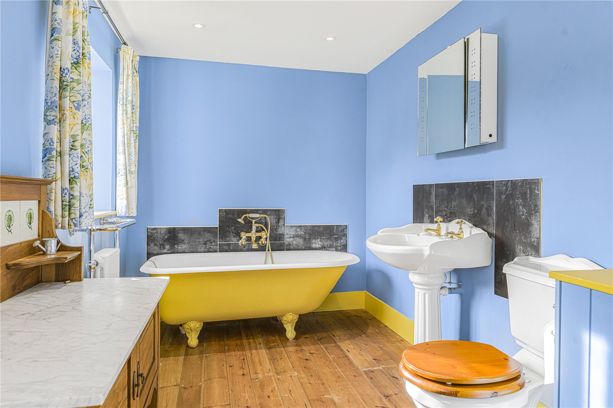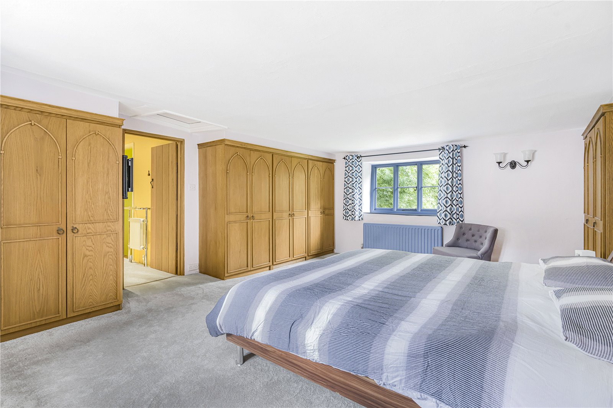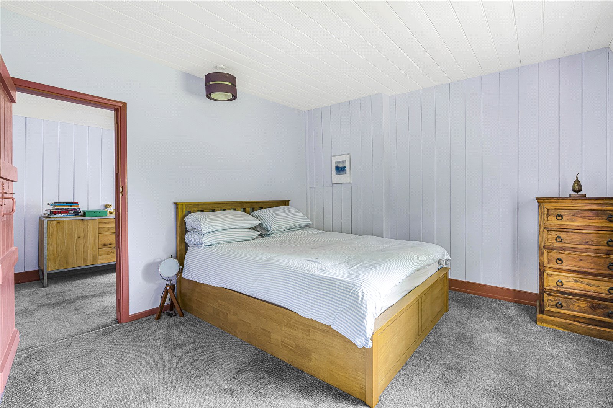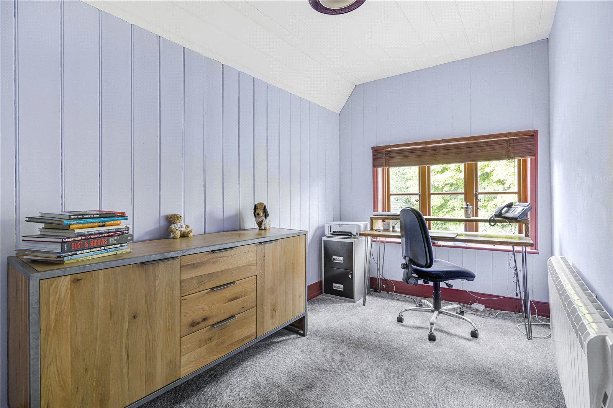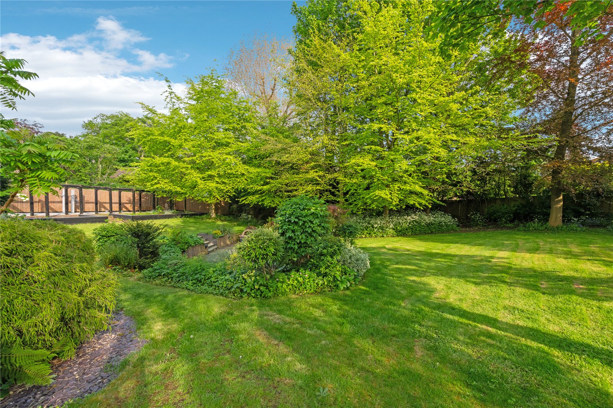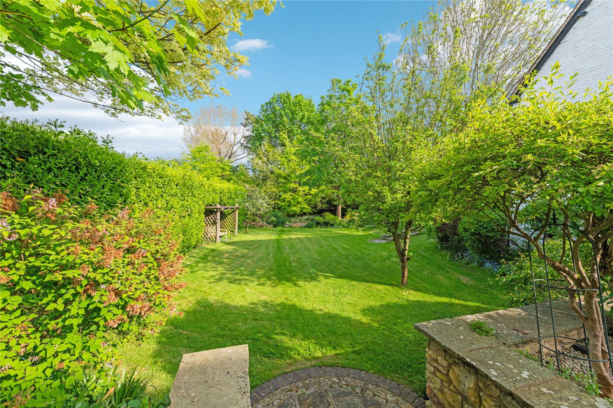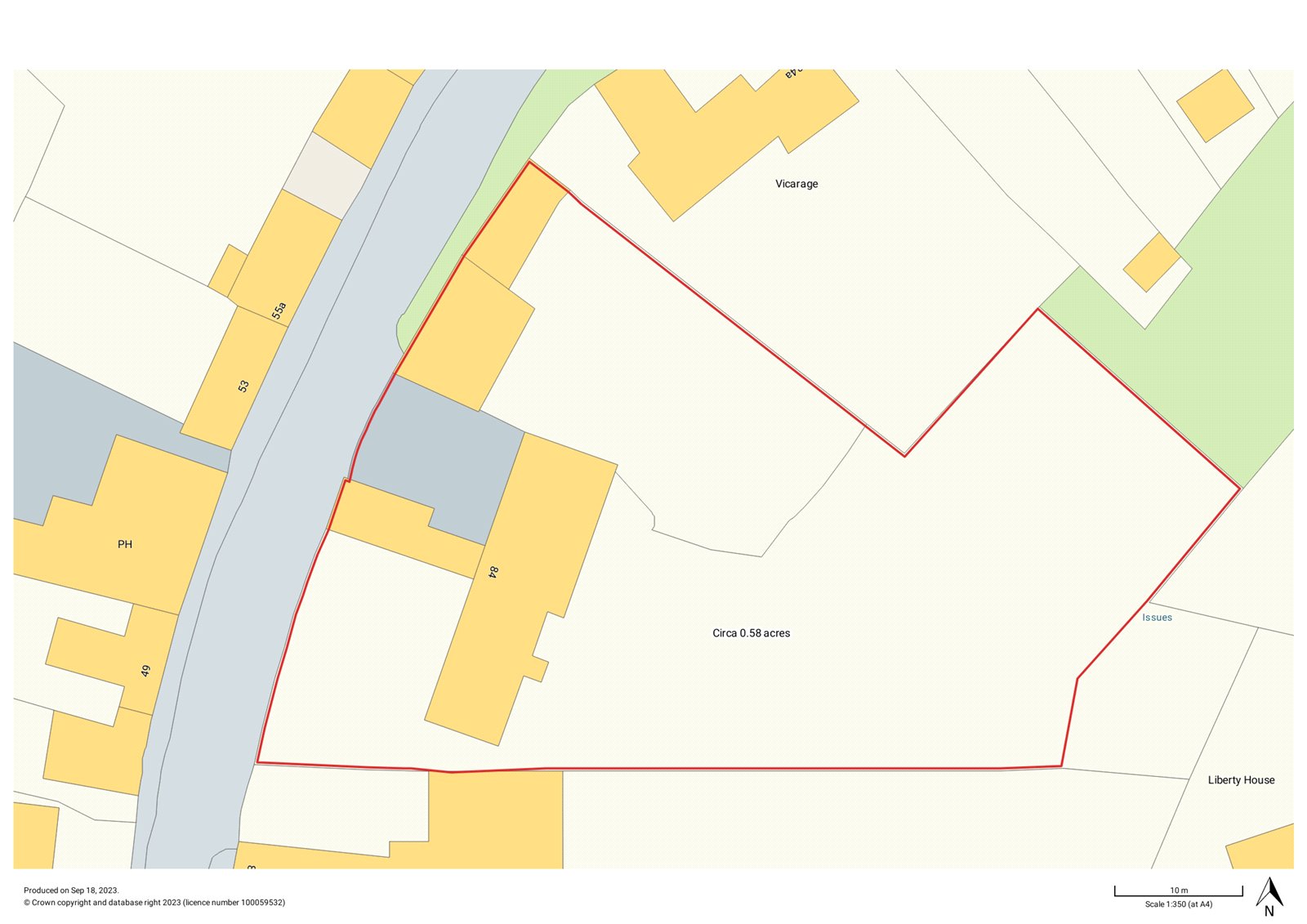Situation
Long Crendon boasts an array of beautiful character properties spanning many Centuries. The historical High Street is bound at one end by an impressive 14th Century grey limestone Church and set amongst a picturesque mixture of colour washed houses and cottages, mostly of the 17th Century. Long Crendon enjoys a wide range of amenities including Post Office, butchers, general stores, coffee shop, restaurants and Churches catering for all denominations. A number of Public Houses and a highly regarded restaurant can also be found in the area. For education, the village has an excellent primary school, feeding into both the reputable Lord Williams comprehensive school in Thame and the Aylesbury Grammar Schools. A number of good private schools are also situated close by. For the commuter, the M40 (junction 8A) is approximately. 7.7 miles and a railway service into London Marylebone via the Chiltern line is located in nearby Haddenham, connecting you to London in just 37 minutes.
Description
Mulberry House is a truly unique period dwelling in a picture postcard village setting and occupies a plot of circa 0.58 acres.
The main part of the property is believed to date back to c. 1690 when it was a hunting lodge for The Earl of Abingdon. The property then passed to the Oxfordshire Diocese in the early 1700’s and an additional wing was added c. 1760, it is believed that it was around this time it became The Rectory.
The property is presented to an excellent standard and retains many period features.
The properties principle entrance is approached through a wrought iron gate in the wall. The entrance hall provides access to the cellar, drawing room and dining room as well as one of the two staircases leading to the first floor. The kitchen / breakfast room is fitted with a range of units with granite worksurface, flagstone floor and benefits from a walk-in larder.
The utility room, snug, shower room and store are accessed from the inner hallway.
In the oldest part of the house is a large family room which has views to the front and rear. A secondary entrance offers direct access from the off road parking area.
On the first floor are five bedrooms and a family bathroom. The master bedroom is dual aspect with views to the front and rear, is fitted with wardrobes along one wall and benefits from a Jack and Jill style shower room.
The barn, believed to date back to the early 17th century, has been carefully restored and re-thatched. Adjacent to the barn are two further outbuildings, one used as a workshop and the other as a store. Subject to the necessary planning consents, there is potential for the conversion of these buildings into further living accommodation, for example a self-contained annexe or separate office.
Grounds and gardens
The gardens and grounds are simply stunning, with the Parish church forming a beautiful backdrop. There are two terraces, ideal for al-fresco dining and a further sunken terrace. There is a parking courtyard to the front of the outbuildings. To the front of the Georgian element of the house is a formal knot garden which is bordered with a listed stone wall.
Fixtures and Fittings
All fixtures, fittings, and furniture such as curtains, light fittings, etc are excluded from the sale, but may be available by separate negotiation.
Services
Mains water, electricity and drainage are connected. Gas fired central heating.
We understand that the current broadband download speed at the property is around 59.8 Mbps, however please note that results will vary depending on the time a speed test is carried out. The estimated fastest download speed currently achievable for the property postcode area is around 1000 Mbps (data taken from checker.ofcom.org.uk on 12/09/2023). Actual service availability at the property or speeds received may be different.
None of the services, appliances, heating installations, broadband, plumbing or electrical systems have been tested by the selling agents.
Tenure
Mulberry House is offered freehold with vacant possession upon completion.
Local Authority
Buckinghamshire District Council.
Council Tax Band: G.
Public Rights of Way, Wayleaves and Easements
The property is sold subject to all rights of way, wayleaves and easements whether or not they are defined in this brochure.
Plans and Boundaries
The plans within these particulars are based on Ordnance Survey data and provided for reference only. They are believed to be correct but accuracy is not guaranteed. The purchaser shall be deemed to have full knowledge of all boundaries and the extent of ownership. Neither the vendor nor the vendor's agents will be responsible for defining the boundaries or the ownership thereof.
Viewings
Strictly by appointment through Fisher German LLP.
Directions
Postcode – HP18 9AL
What3words ///euphoric.ourselves.munch
From the Fisher German office in Thame head northwest on the High Street, at the mini roundabout take a right turn onto Bell Lane. At the next roundabout take a left turn and then at the next roundabout take the 2nd exit on onto the B4011, Thame Road. Continue on Thame Road for approximately 1 mile until you reach the mini roundabout. Head straight over the mini round about continuing on Thame Road for approximately another 0.5 miles. Turn right onto High Street Long Crendon and the property can be found after a short distance on the right-hand side.
Guide price £1,950,000
- 5
- 4
5 bedroom house for sale High Street, Long Crendon, Buckinghamshire, HP18
A beautiful, detached Grade II Listed former Rectory, with workshop, period barn and stunning gardens all set within a plot of circa 0.58 acres. Potential for extension subject to PP.
- Four / five bedrooms
- Four reception rooms
- Kitchen / breakfast room
- Cellar
- Character features
- Beautiful gardens
- Outbuildings
- About 0.58 acre plot

