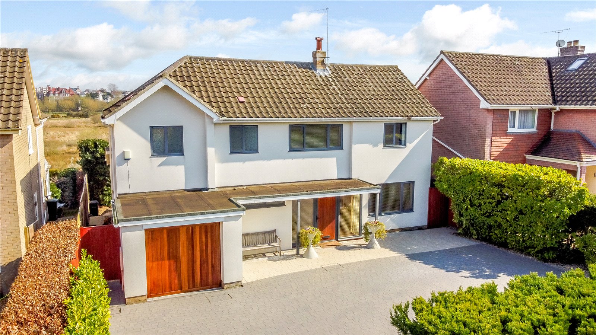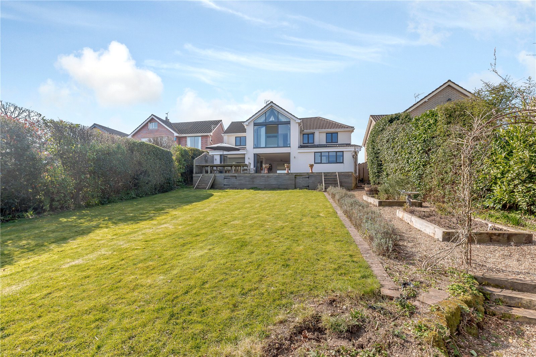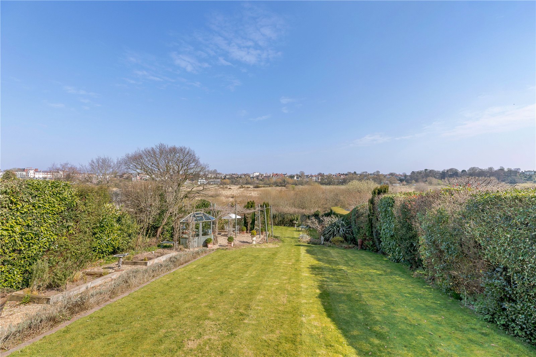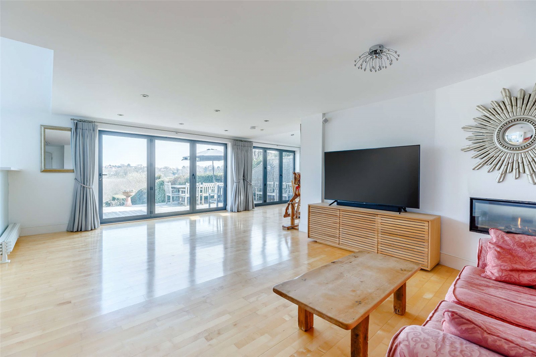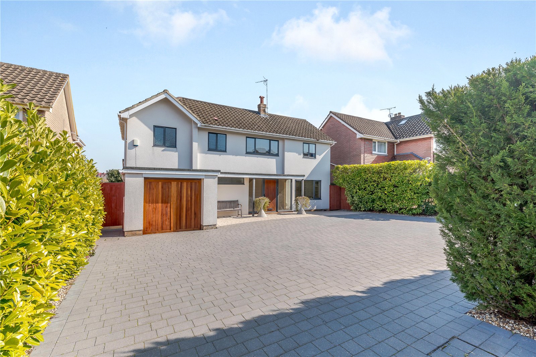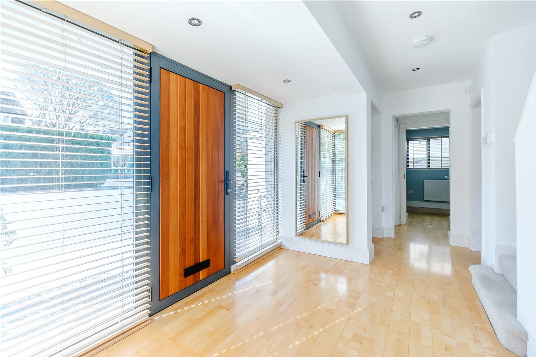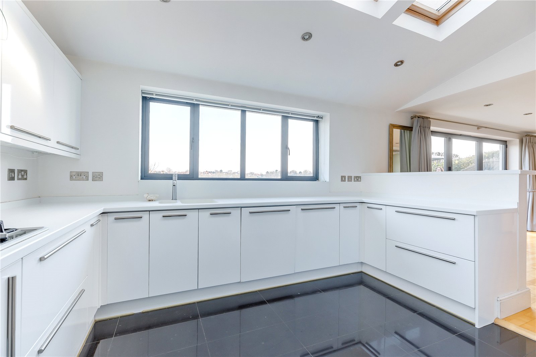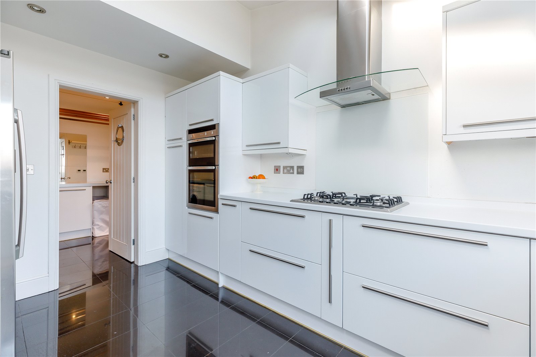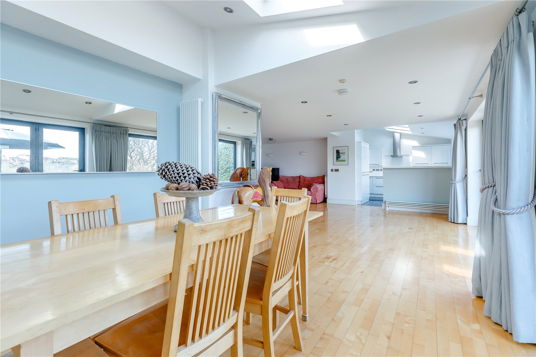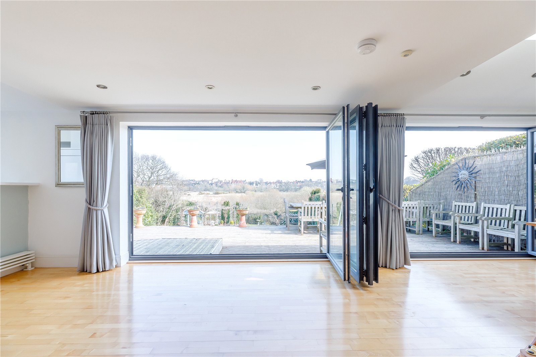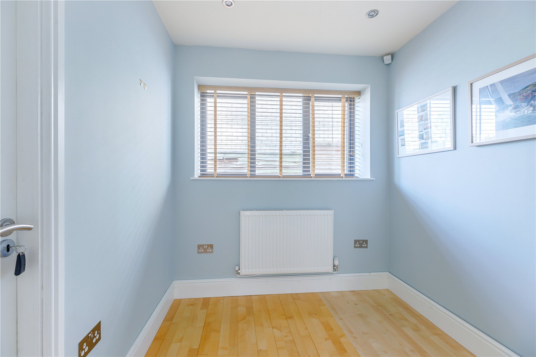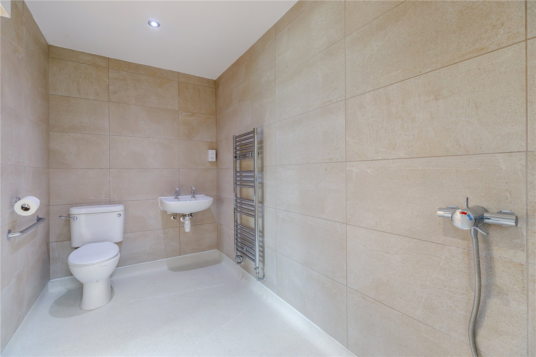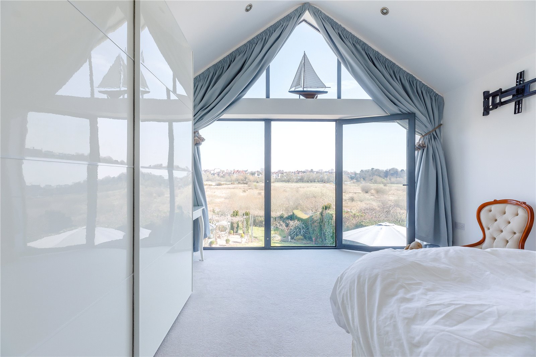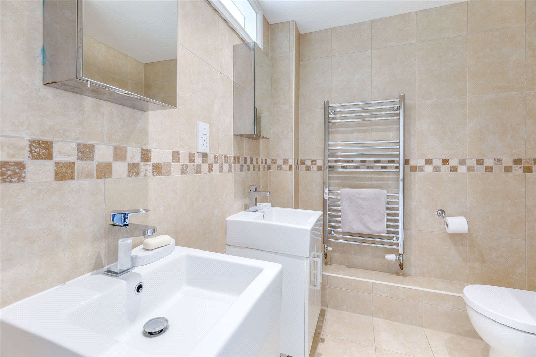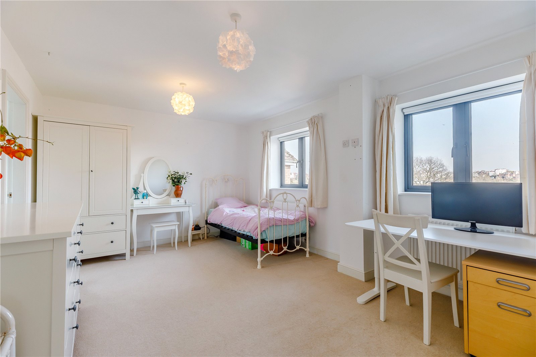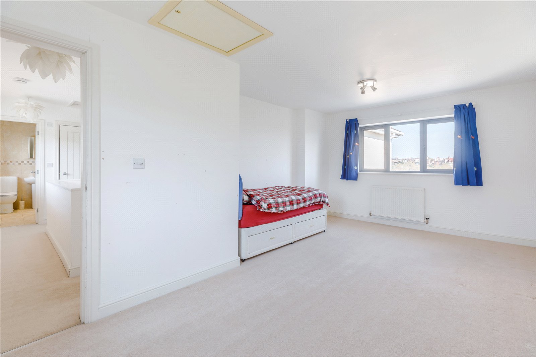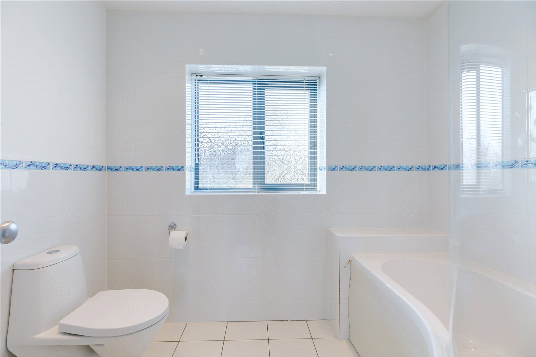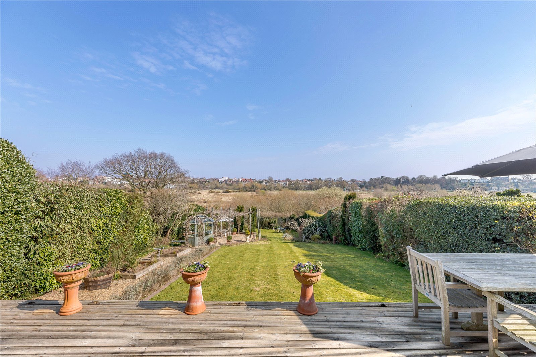Situation
38 Elizabeth Crescent is situated in the highly sought-after suburb of Queens Park, within a short walk to the south of Chester city centre. The property enjoys tremendous panoramic, east facing, views across the Chester Meadows, towards the River Dee. The Chester Meadows and River Dee offers some superb river walks, ideal for dog owners and families alike.
Nearby Handbridge offers an eclectic mix of independent shops including an award-winning butcher, coffee shop and numerous pubs, whilst the historic city of Chester provides a comprehensive offering. Local recreational opportunities including rowing, sailing and canoeing on the River Dee, golf at Chester golf course and countless local sports clubs. Queens Park High School rated “good” by Ofsted is within a short walk, with nearby independent schooling at King’s and Queen’s Schools, Chester.
The property is well-placed for commuting to the commercial centres of the North West via the M53, M56 and M6 networks, whilst the A55 provides access to the North Wales coastline. Chester Business Park is within 2 miles and Chester station offers a direct service to London, Euston within 2 hours
Accommodation
A veranda frontage gives way to the front door, through a glazed entrance into a welcoming reception hall with understairs storage cupboard and maple plank flooring, which runs throughout much of the ground floor accommodation. The hub of the house is unquestionably a superb open plan family and dining kitchen offering a most sociable living space. The lounge area features a contemporary Living-flame cassette fireplace and integrated surround sound speakers. The dining area through family room features two sets of bifold doors leading onto a raised decked terrace and affords superb views across the garden towards the Chester Meadows and River Dee beyond.
The adjoining kitchen is fitted with a range of contemporary cabinets under Corian work surfaces. Quality appliances include a Neff eye-level double oven, a Neff five-burner gas hob along with extractor hood, an integral Neff dishwasher and freestanding American style fridge freezer. Adjoining the kitchen is a spacious utility room fitted with matching base cabinets including a drainer sink unit, plumbing for laundry appliances and a chrome heated towel radiator. Both the kitchen and utility room benefit form electric under-floor heating.
To the front of the property is a sizeable room, recently used as a bedroom with an elaborate en suite wet room, ideal for accessible needs. The wet room could easily be removed, and integrated into the bedroom, to create a large living room. Across the entrance hall is a useful home office with personal door leading into the garage. A cloakroom concludes the ground floor living accommodation.
A turned staircase leads to a spacious landing. The principal bedroom which forms part of a significant rear extension circa 2009, is particularly noteworthy with its vaulted ceiling and glazed gable end, incorporating a Juliet balcony. This room has panoramic views across the Chester Meadows towards the River Dee. The room also features a bank of high-quality wardrobes along with an en suite shower room comprising a shower cubicle with thermostatic shower, twin vanity sink cabinets with mirrored vanity cabinets, chrome heated towel radiator and limestone style porcelain tiling. Bedroom 2 benefits from an en suite including a shower bath with electric shower, a vanity sink unit with mirrored vanity cabinet and a chrome heated towel radiator. Bedroom 3 enjoys dual aspects and was formerly two bedrooms, which could be reinstated by reinstating the original door off the landing, along with the creation of a partition divide. The family bathroom features a modern white suite including a panelled bath with thermostatic shower and chrome heated towel radiator.
Outside
The property sits behind a mature hedge giving privacy from the lane, with an entrance opening onto an extensive block paved driveway providing parking for numerous vehicles; ideal for those requiring the storage of a boat or motorhome.
The main gardens sit to the rear of the property where there is an extensive raised deck terrace, ideal for al fresco dining. Steps lead down to the upper garden, which is predominantly lawned, where a gravel pathway flanked by lavender and raised herb beds leads to a timber framed octagonal greenhouse. A contemporary framework, draped in wisteria, offers an additional seating area, from where to enjoy the private gardens. The lower gardens are also lawned and include a large timber-framed garden shed with adjoining composting area, numerous fruit trees, an arbour and vegetable plot.
Offers Over £925,000 Sold
Sold
- 4
- 2
- 0.25 Acres
4 bedroom house for sale Elizabeth Crescent, Chester, Cheshire, CH4
A substantial family home in a prime residential setting with superb panoramic views across the Chester Meadows towards the River Dee, within a short walk of the city centre.
- Highly sought-after location
- Short walk into city centre
- Panoramic views towards the river
- 4 double bedrooms
- Open plan lounge, dining and sitting room
- Home office, snug and utility room
- 4 bath/shower room
- Extensive off street parking and garage store
- Approximately 200 sq m (2,150 sq ft) of accommodation
- In all approximately 0.25 acres, EPC Rating C

