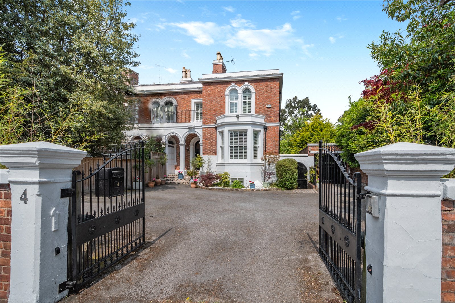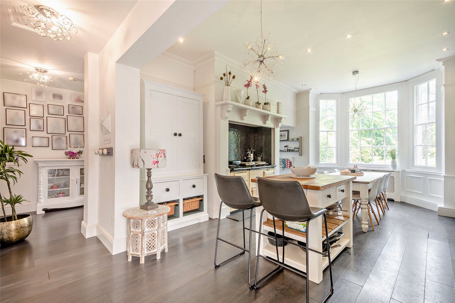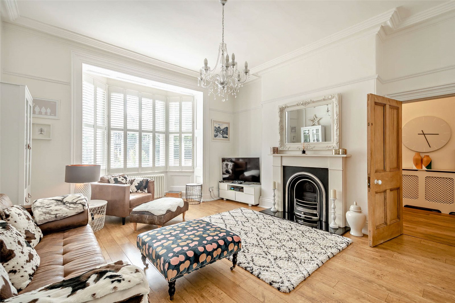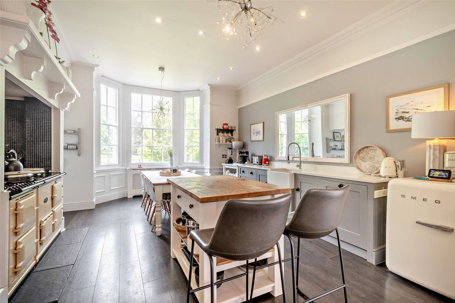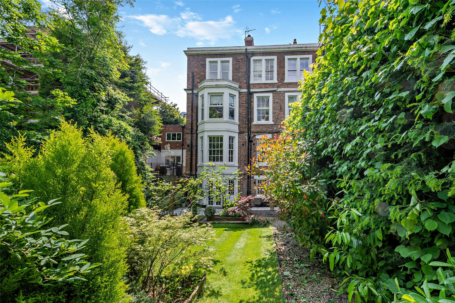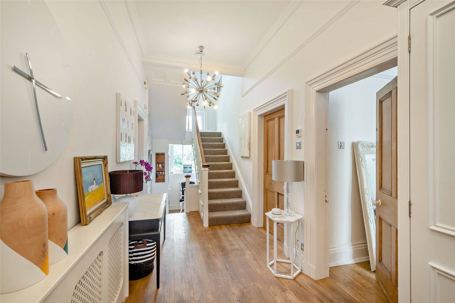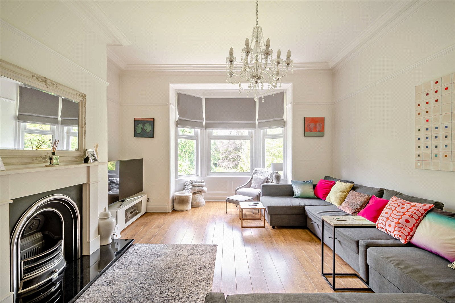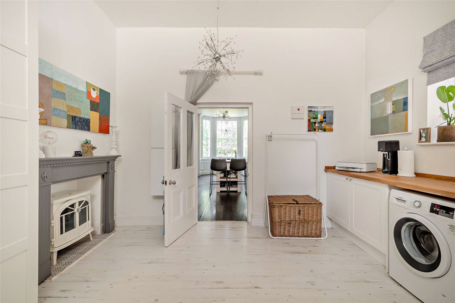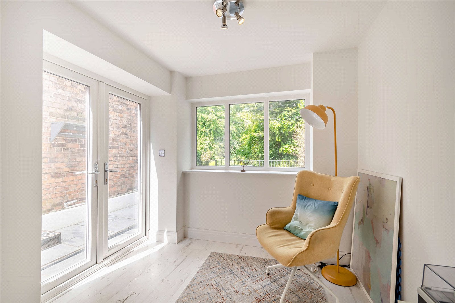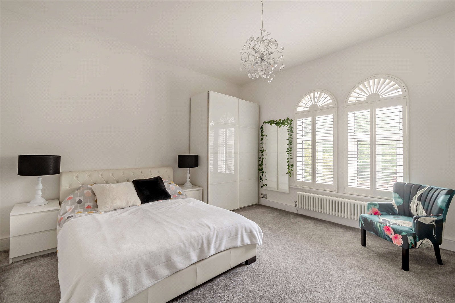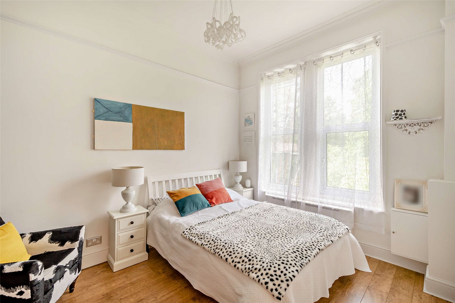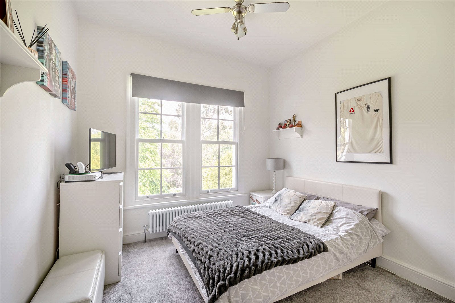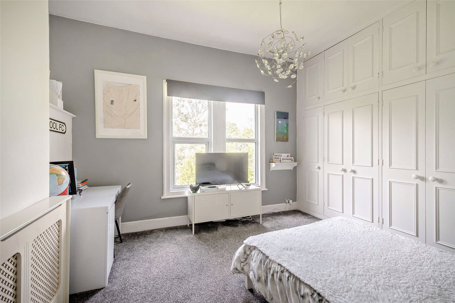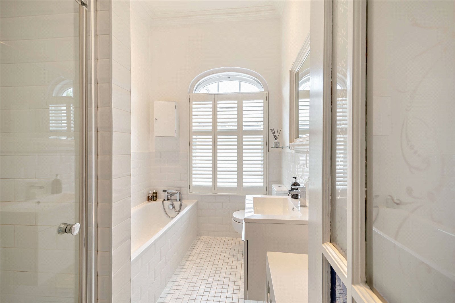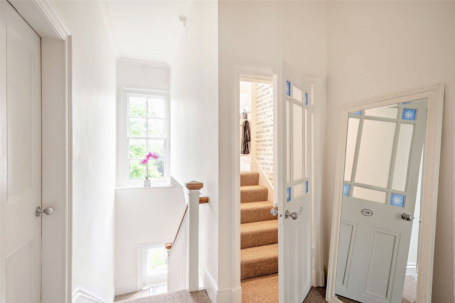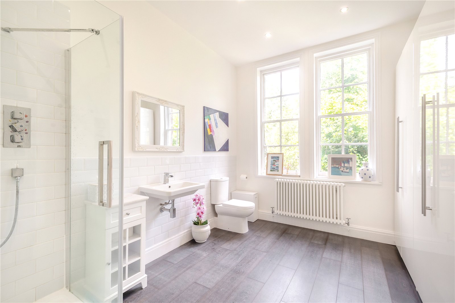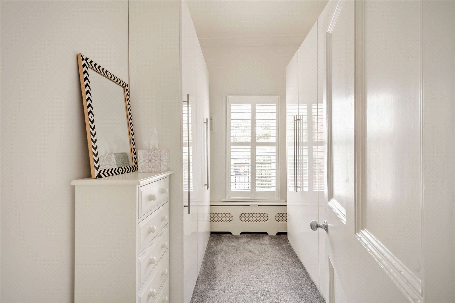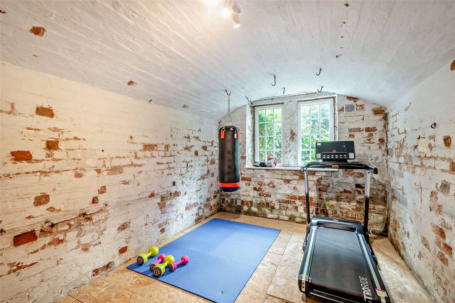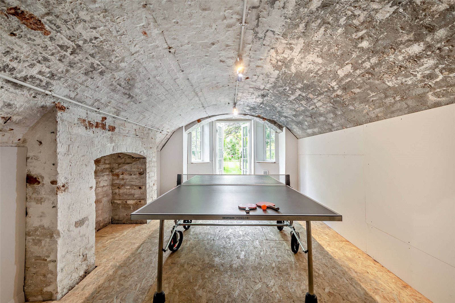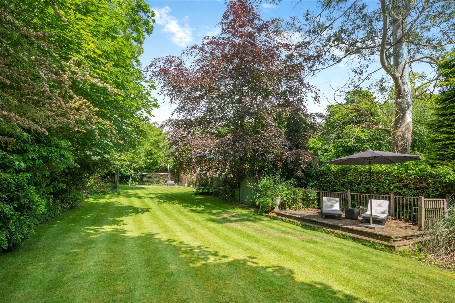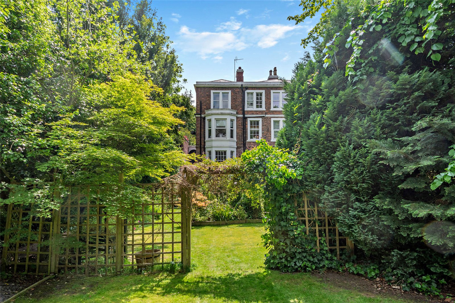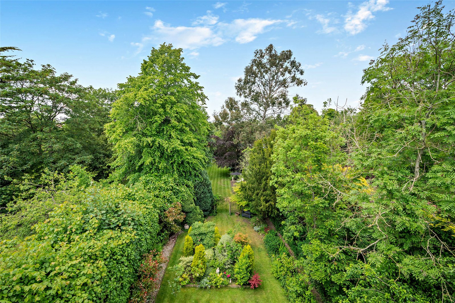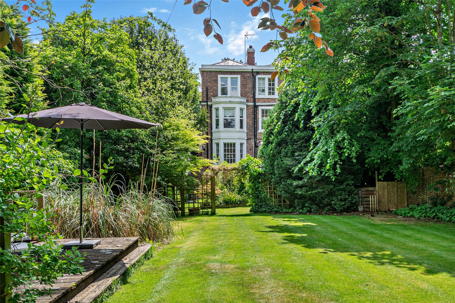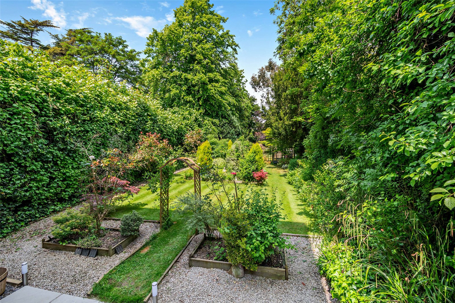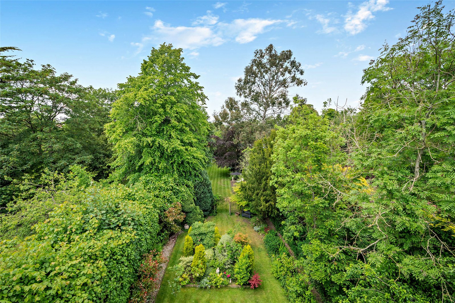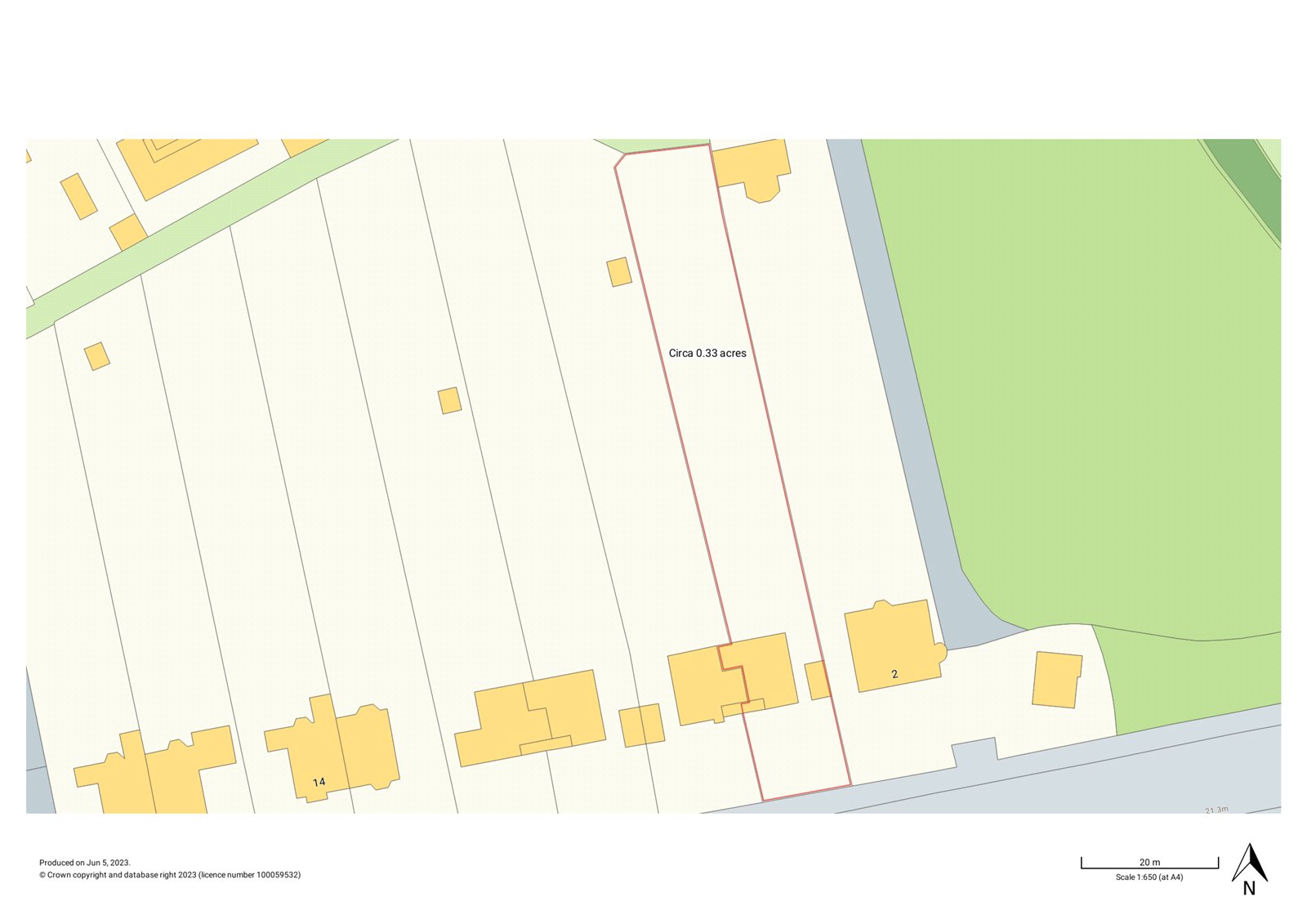Situation
Hough Green is a sought-after residential location within a short walk of Chester City Centre. There is an excellent range of independent shops in Westminster Park and Handbridge, with a comprehensive offering in the Historic Roman city of Chester.
Local recreational facilities include Golf at Chester Golf Club, a Nuffield Health Club, tennis, croquet and football at Westminster Park, and water sports on the river Dee. There are two excellent local state primary schools, two good secondary schools, together with first-class independent schooling at King’s and Queen’s Schools, all within a short distance.
Commuting to the Commercial Centre of the North West is straightforward, with easy access to the A55 leading to the M53, and onto the M56 and M6. Chester Railway Station offers a direct service to London, Euston within 2 hours.
The Property
This is a handsome Victorian residence, built circa 1850, having immense architectural appeal with a striking Italianate front façade. The accommodation has been tastefully renovated to a high specification and finish throughout, offering spacious family accommodation over three floors, with the addition of a garden level basement, ideal for recreational space, or equally could be developed to provide independent accommodation for a dependent relative or Airbnb rental, subject to any necessary consents.
The Accommodation
An attractive Italianate loggia entrance with twin arches gives way to the panelled arched front door, which in turns opens into a most attractive reception hall, having oak flooring, deep skirting boards, high coved ceilings and broad door casements, which are replicated throughout the house.
To the front of the house is an elegant lounge featuring a cast-iron fireplace within a limestone surround and marble hearth. To the rear of the property, with wonderful views across the rear gardens is a further reception room, also featuring a cast-iron fireplace within a limestone surround. Across the hallway, is a further reception room, currently being used as a guest bedroom, fitted with bespoke book shelves and original cupboards.
To the lower ground level is a superb open-plan breakfast kitchen, providing space for a large breakfast table and seating area. The kitchen itself is fitted with bespoke hand-painted cabinets under quartz worksurfaces, with a central island unit and free-standing dresser. The focal point of the kitchen is the AGA with adjoining gas module, within an elaborate recessed surround. A spacious utility room features oak topped base cabinets with plumbing for laundry appliances and an electric stove fire within a decorative surround. A walk-in pantry offers further conveniences. Finally, there is a large shower room fitted with an oversize drench-head shower fitment and a contemporary suite, along with metro tiling and electric under-floor heating.
To the first floor are five beautifully presented bedrooms served by a luxurious family bathroom fitted with a contemporary suite, including a shower with drench-head, a chrome heated towel radiator and metro tiling. A quirky WC is reached via a short flight of steps, commanding the highest seating position in the house.
The property also benefits from extensive basement rooms, which are accessed directly from the rear garden and comprise a series of useful brick barrel-vaulted rooms, which could be further developed for residential use, for a dependent relative or Airbnb use, subject to any consents required. The rooms are currently being used for recreational uses.
Outside
The property sits behind a high-level brick wall with sandstone copings with a gated entrance opening onto generous courtyard parking, giving access to a single garage. Steps to the side of the house lead down to one of many pretty stone paved seating areas, which gives direct access to a home office having power, lighting, hard-wired broadband and under-floor heating.
Steps lead down to the impressive established rear gardens, which extend to approximately 0.33 of an acre in total. The gardens are predominately lawned with established shrubs and specimen trees offering a sense of privacy. The gardens include numerous seating areas, including a raised decked terrace and wooden garden sheds.
Fixtures and Fittings
All fixtures, fittings and furniture such as curtains, light fittings, garden ornaments and statuary are excluded from the sale. Some may be available by separate negotiation.
Services
Mains drainage, water, electricity and gas.
We understand that the current broadband download speed at the property is around 35 Mbps, however please note that results will vary depending on the time a speed test is carried out. The estimated fasted download speed achievable for the property postcode area is around 1000Mbps, according to Ofcom Broadband Checker. Actual service availability at the property or speeds received may be different.
None of the services, appliances, heating installations, broadband, plumbing or electrical systems have been tested by the selling agents.
Tenure
The property is to be sold freehold with vacant possession on completion.
Local Authority
Cheshire West and Chester Council.
Council Tax Band F
Public Rights of Way, Wayleaves and Easements
The property is sold subject to all rights of way, wayleaves and easements whether or not they are defined in this brochure.
Plans and Boundaries
The plans within these particulars are based on Ordnance Survey data and provided for reference only. They are believed to be correct, but accuracy is not guaranteed. The purchaser shall be deemed to have full knowledge of all boundaries and the extent of ownership. Neither the vendor nor the vendor's agents will be responsible for defining the boundaries or the ownership thereof.
Viewings
Strictly by appointment through Fisher German LLP.
Directions
Postcode – CH4 8JG
what3words ///poetic.client.mild
From Chester head south crossing the river over the Grosvenor Bridge, and upon reaching the Overleigh Roundabout, take the fourth exit onto Hough Green, where the property will be seen on the right-hand side, after approximately 100m.
Back to search results
- Home
- Properties for sale
- 4, Hough Green, Chester, Cheshire
Offers Over £1,000,000 Sold
Sold
- 5
- 3
- 0.33 Acres
5 bedroom house for sale Hough Green, Chester, Cheshire, CH4
*Guide £1m - £1.1m* An elegant and beautifully presented suburban house with large established gardens, within a short distance of Chester City Centre and excellent schools.
- Highly regarded residential setting
- Walking distance to excellent schooling
- 2/3 reception rooms
- Open-plan family kitchen, utility and pantry
- 4/5 bedrooms, 2 bath/shower rooms and WC
- Extensive basement rooms with potential
- Garage and home office
- Approx. 318 sq m (3427 sq ft) of accommodation
- Large gardens to 0.33 of an acre
- EPC rating D
Stamp Duty Calculator
Mortgage Calculator
Enquire
Either fill out the form below, or call us on 01244 409660 to enquire about this property.
By clicking the Submit button, you agree to our Privacy Policy.
Sent to friend
Complete the form below and one of our local experts will be in touch. Alternatively, get in touch with your nearest office or person
By clicking the Submit button, you agree to our Privacy Policy.

