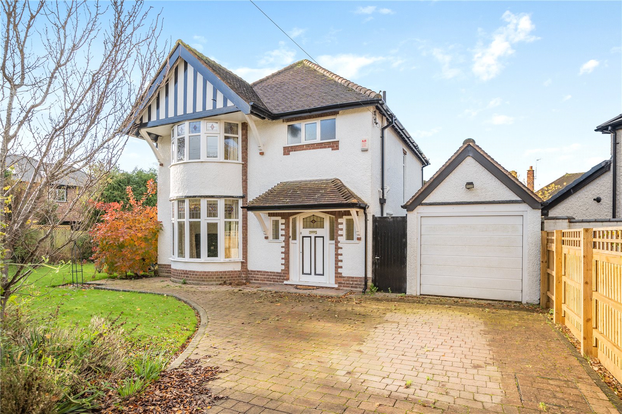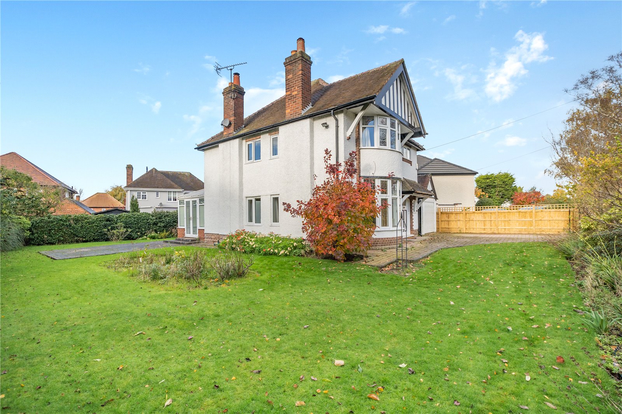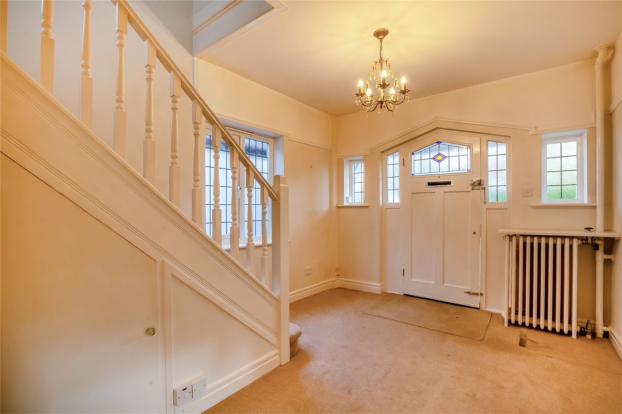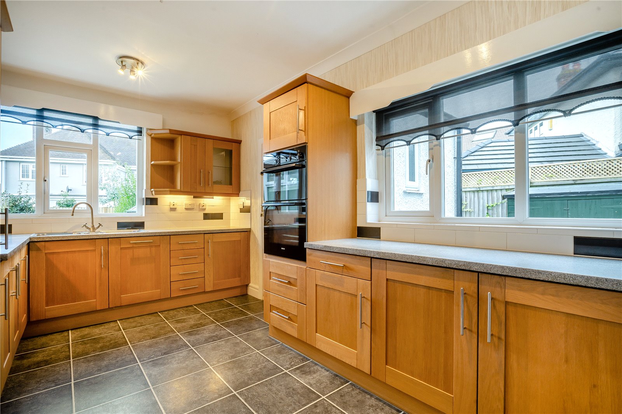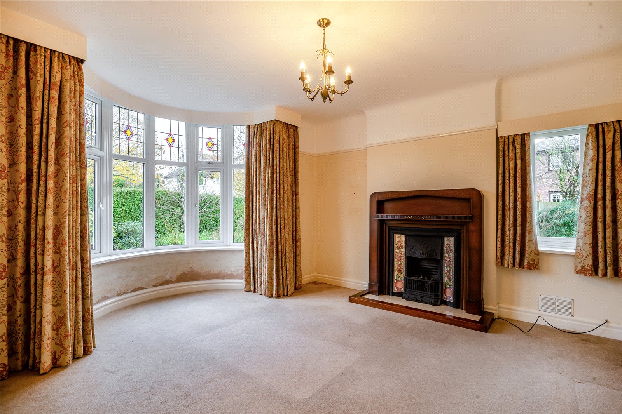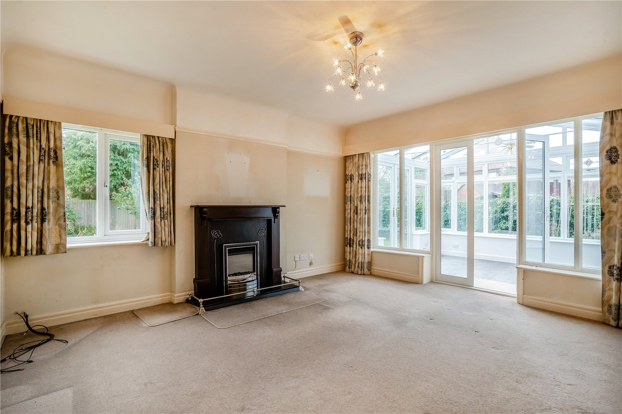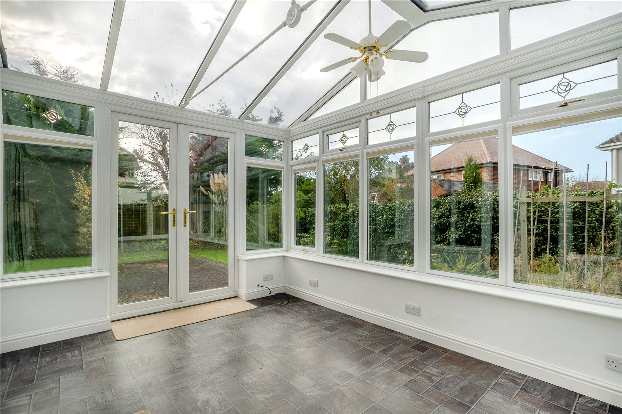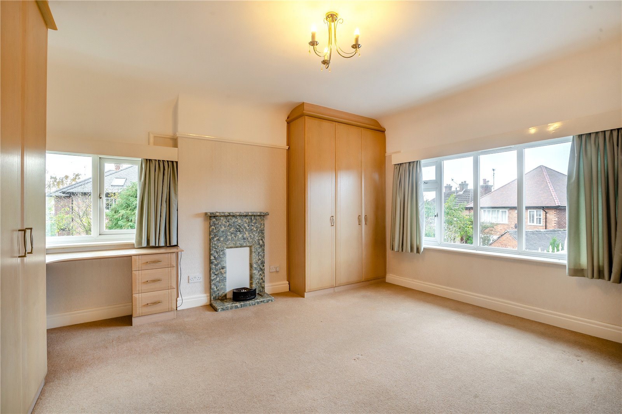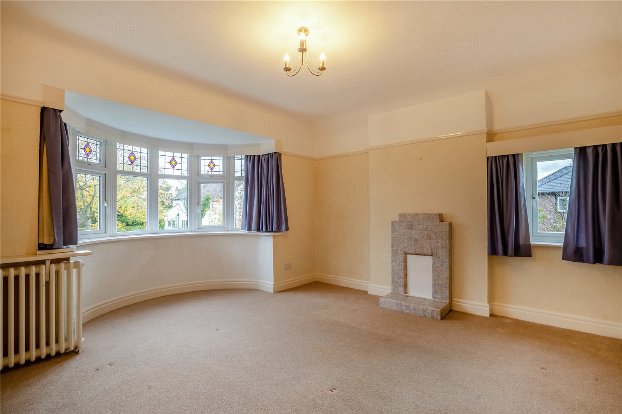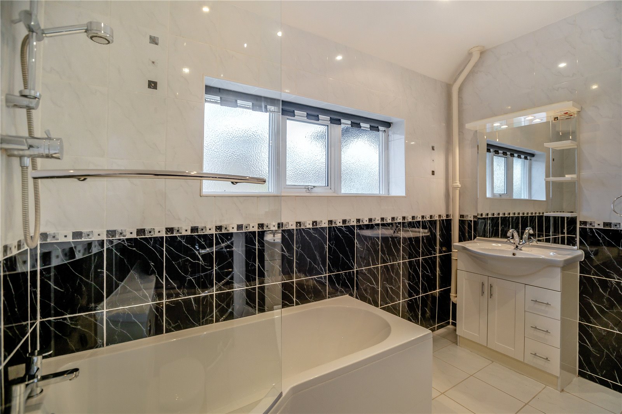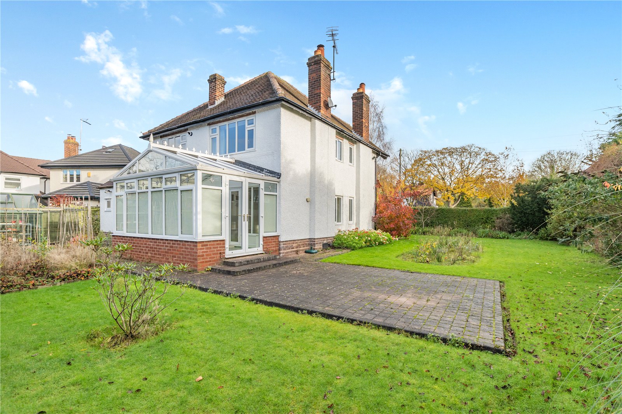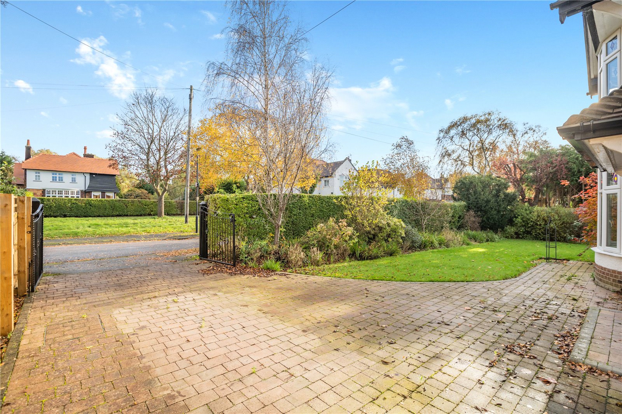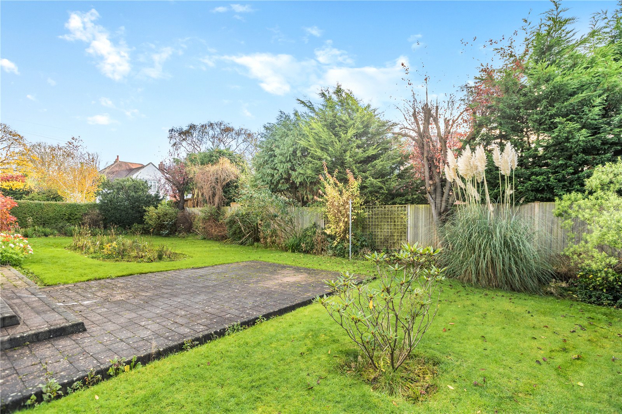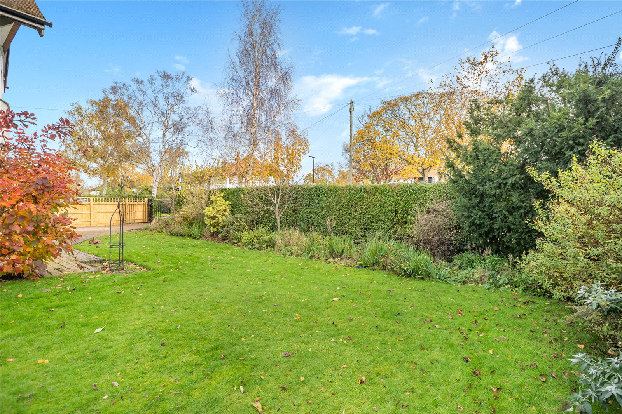Situation
Situated in a highly sought-after residential address within the Curzon Park suburb, this property is within a short walk of Chester city centre.
Nearby Handbridge and Westminster Park offer an excellent range of independent shops including two award winning butchers, a fishmongers, greengrocers and a Cooperative store whilst Chester provides a comprehensive offering. Local recreational facilities include tennis, football, cricket and croquet at Westminster Park Recreational Grounds, tennis at Chester Lawn Tennis Club, a local Nuffield fitness centre, golf at Chester Golf Club and water sports on the river Dee.
Local state schools include Belgrave Primary School, rated “outstanding” by Ofsted, with secondary schooling at Queens Park and Catholic High Schools in Chester. Highly acclaimed independent schools include King’s and Queen’s Schools in Chester, both within walking distance.
The property is well-placed for commuting to the commercial centres of the Northwest via the M53 leading to the M56 and M6 motorway networks. Chester railway station offers a direct service to London, Euston within 2 hours.
The Property
This delightful 1930’s property is nicely presented and offers scope to extend to the southern elevation, subject to planning consent. The property sits in a generous plot extending to approximately 0.15 of an acre in total, adjacent to the park green.
The Accommodation
A canopied entrance gives access to the front door with leaded over light and sidelights, opening into a spacious and welcoming reception hall displaying deep skirting boards, picture rails and traditional cast iron column radiators, features of which run throughout much of the property.
To the front of the house is the lounge including a Living flame gas fire within a mahogany surround with a cast-iron surround with decorative tiles. A pretty bow window affords views to the front garden.
To the rear of the property is a well-proportioned sitting room with dining area, featuring an electric fire within a hardwood surround with quarry tiled hearth. To the rear of the sitting room French doors open to a large uPVC framed conservatory enjoying a south westerly aspect. French doors open onto a spacious block paved patio.
The kitchen is fitted with a comprehensive range of cabinets with light oak fronts and granite effect rolled top work surfaces. The kitchen includes a broad array of integral Bosch appliances along with some integrated Hotpoint appliances. The kitchen enjoys a useful walk-in pantry. A door leads from the kitchen to a vestibule which could be adapted to provide a utility function with an adjoining WC. A door leads to the rear garden.
A turned staircase, with part spindle balustrade rises to the first floor giving access to an airing cupboard housing the hot water cylinder. To the front of the house is a double bedroom with attractive bow window and an original open fireplace with tiled surround and hearth. To the rear of the house is a further double bedroom fitted with an elaborate range of wardrobes including matching bedside units and a dressing table. A further double bedroom includes a wardrobe housing the gas fired central heating boiler. A large family bathroom is fitted with a white modern suite including a shower bath with thermostatic shower, an enclosed cistern WC, a vanity sink unit with illuminated vanity mirror above and a chrome heated towel radiator.
Outside
The property sits behind an established privet hedge with a gated entrance leading onto a block paved driveway providing parking for several vehicles in turn giving access to a detached garage, with remote garage door.
Lawned gardens sit to three sides of the property, having deep well-stocked borders, including yew and rhododendron bushes.
The principal gardens sit to the south of the house and to the rear of the property, with a westerly aspect, are the kitchen gardens including an aluminium framed greenhouse, a timber garden shed and two general timber stores. To the northern side of the property is a courtyard giving pedestrian access to the garage.
Fixtures and Fittings
All fixtures, fittings and furniture such as curtains, light fittings, garden ornaments and statuary are excluded from the sale. Some may be available by separate negotiation.
Services
Mains water, electricity, drainage and gas. The estimated fastest download speed achievable for the property postcode area is 1000Mbps, according to the Ofcom Broadband Checker (16/11/2023).
None of the services, appliances, heating installations, internet, plumbing or electrical systems have been tested by the selling agents.
Tenure
The property is to be sold freehold with vacant possession upon completion.
Local Authority
Cheshire West and Chester Council. Council Tax Band F.
Important Notice
The property is available for sale by online auction. Interested parties will need to register in advance and complete an ID verification before being able to place a bid. Buyers should allow sufficient time to complete this process before the time expires
Full details can be found on Fisher German’s online auction
page.
Legal Pack
A legal pack will be available on Fisher German’s online auction page and interested parties will need to register before accessing the legal documents.
Conditions of Sale
The property will, unless previously withdrawn, be sold subject to common auction conditions and special conditions of sale, which may be found in the legal documents section on Fisher German’s online auction page.
Each purchaser shall be deemed to have notice of each condition and all the terms thereof, and to bid on those terms whether they will have inspected the said conditions or not.
Fees
The purchaser of this property is subject to a buyer’s fee of £3,000 plus VAT, as stated on the auction listing. An additional administration fee will be payable by the purchaser of £2,000 plus VAT.
Public Rights of Way, Wayleaves and Easements
The property is sold subject to all rights of way, wayleaves and easements whether or not they are defined in this brochure.
Plans and Boundaries
The plans within these particulars are based on Ordnance Survey data and provided for reference only. They are believed to be correct but accuracy is not guaranteed. The purchaser shall be deemed to have full knowledge of all boundaries and the extent of ownership.
Neither the vendor nor the vendor's agents will be responsible for defining the boundaries or the ownership thereof.
Viewings
Strictly by appointment through Fisher German LLP.
Directions
Postcode – CH4 8AW
what3words – ///budget.hats.deeply
From Chester, head in a southerly direction along the Grosvenor Bridge crossing the river Dee. At the Overleigh roundabout take the fifth exit onto Curzon Park North and take the first left turn at the junction onto Curzon Park South. Continue along Curzon Park South taking the second right-hand turn where 8 Carrick Road will be seen on the left-hand, side adjacent to the park green.
Offers Over £450,000 Sold
Sold
- 3
- 3
- 0.036593 Acres
3 bedroom house for sale Carrick Road, Chester, Cheshire, CH4
**For Sale by Online Auction 12 noon 07/03/24** Guide £450,000-£475,000 A spacious property, in a highly sought-after residential suburb within a large plot. CASH BUYERS ONLY
- *Sale by Online Auction 12 noon 7th March 2024*
- CASH BUYERS ONLY
- Highly regarded location
- 2 reception rooms and conservatory
- Kitchen and utility room
- 3 double bedrooms
- Family bathroom and separate WC
- Accommodation extends to approx. 148 sq m (1,594 sq ft)
- Generous parking and detached garage

