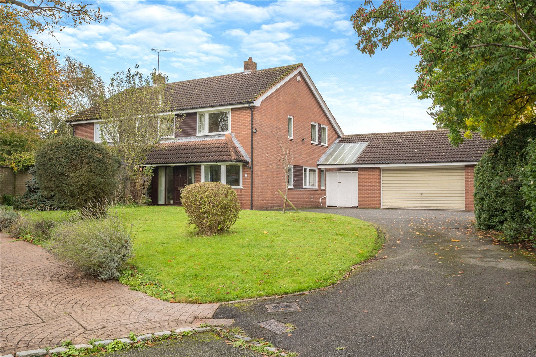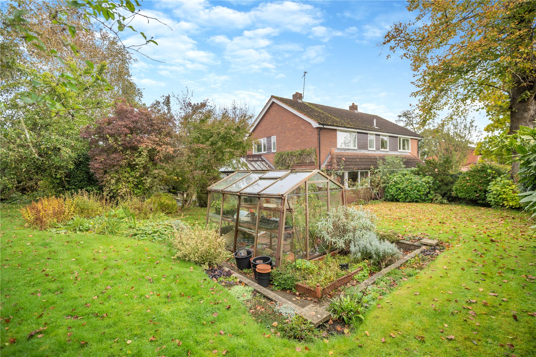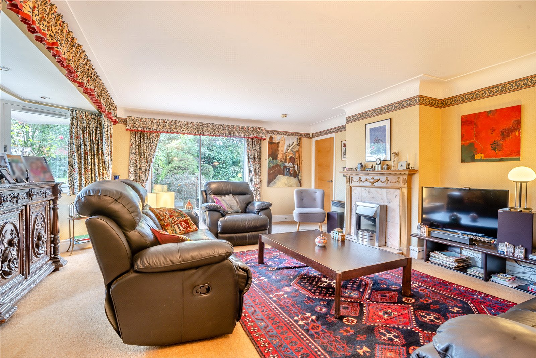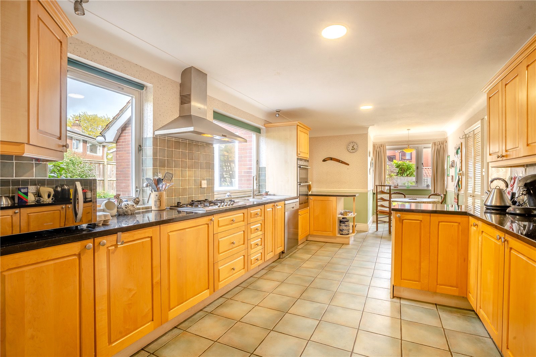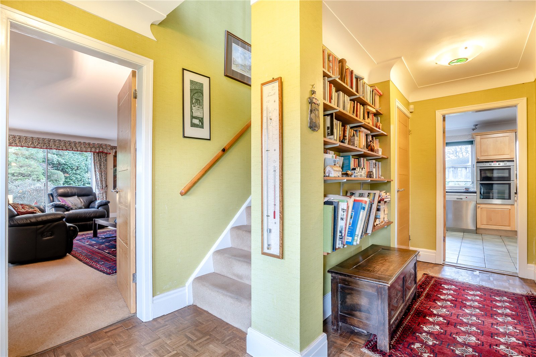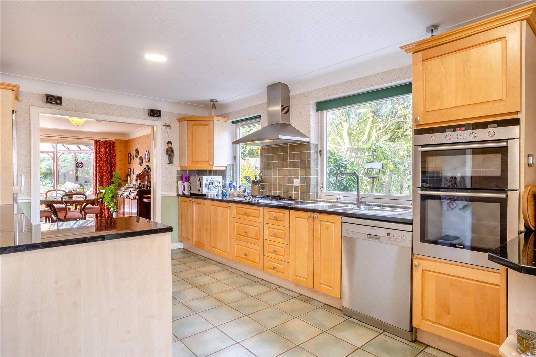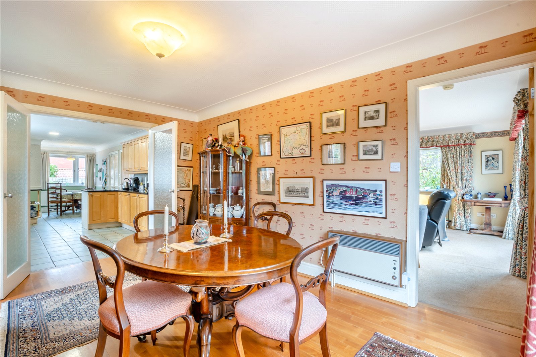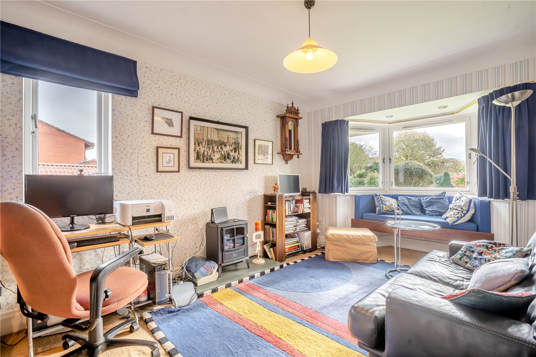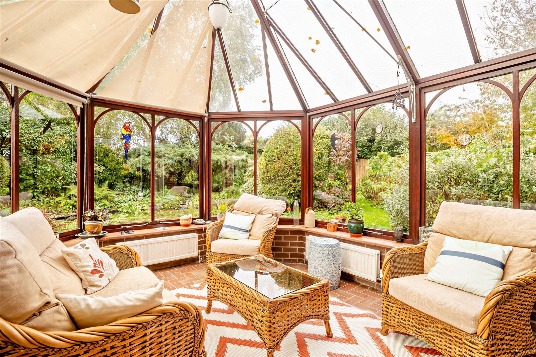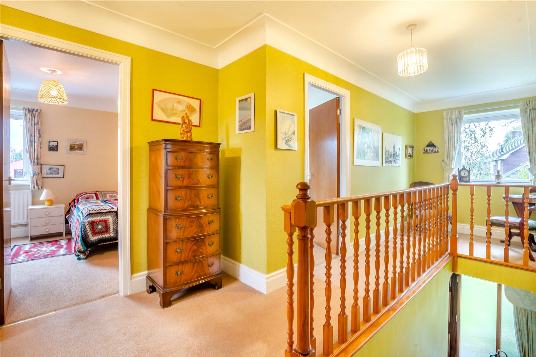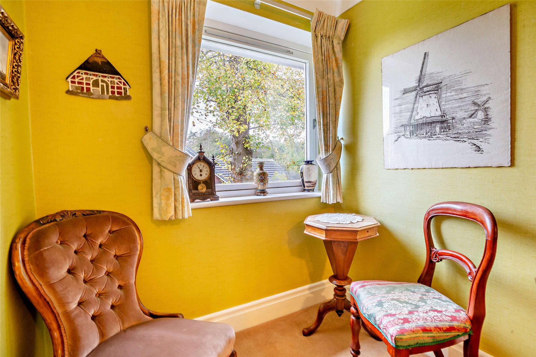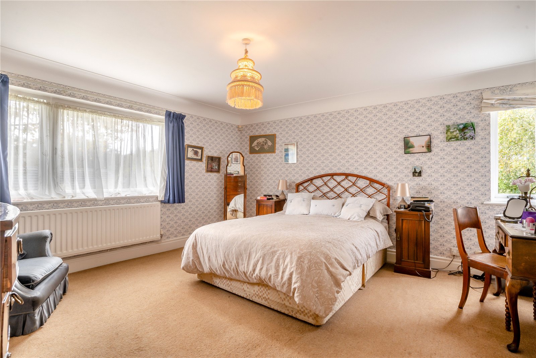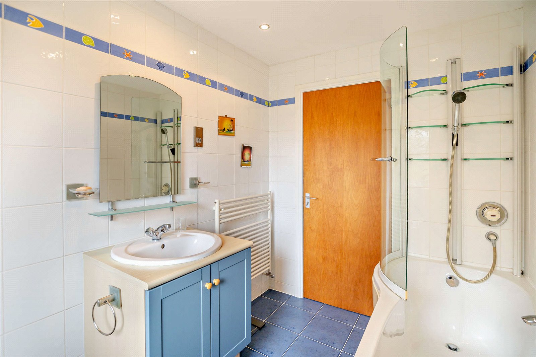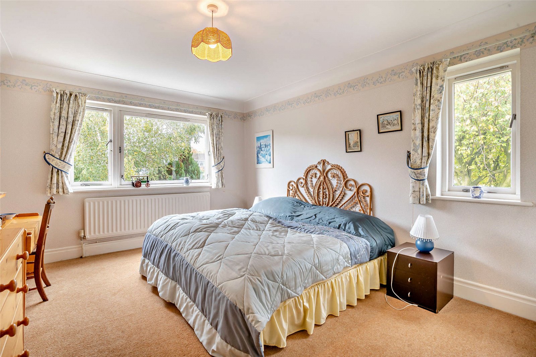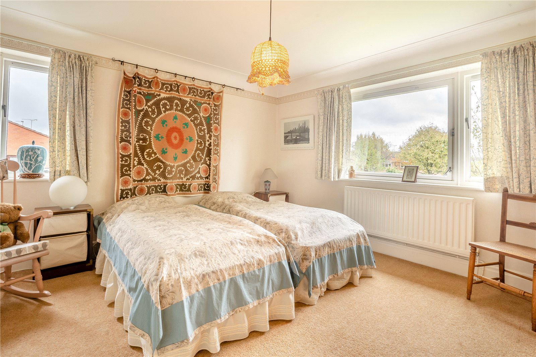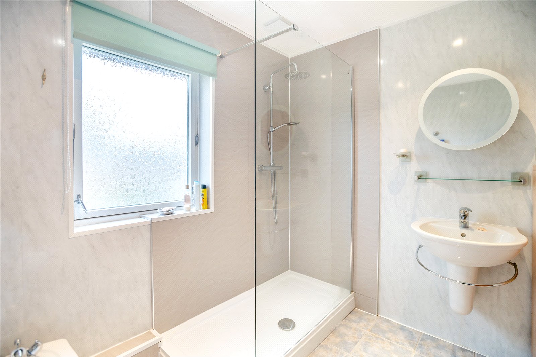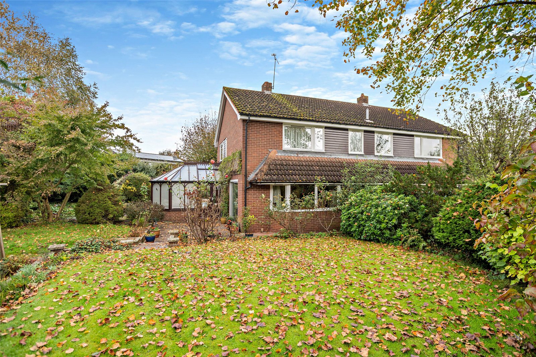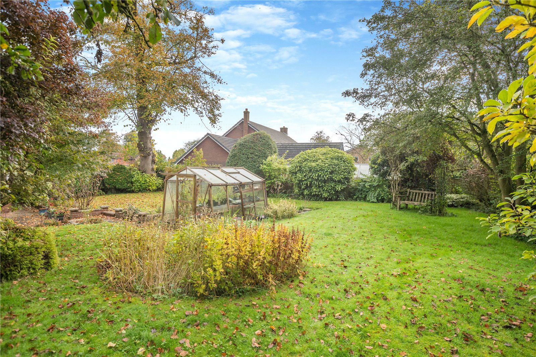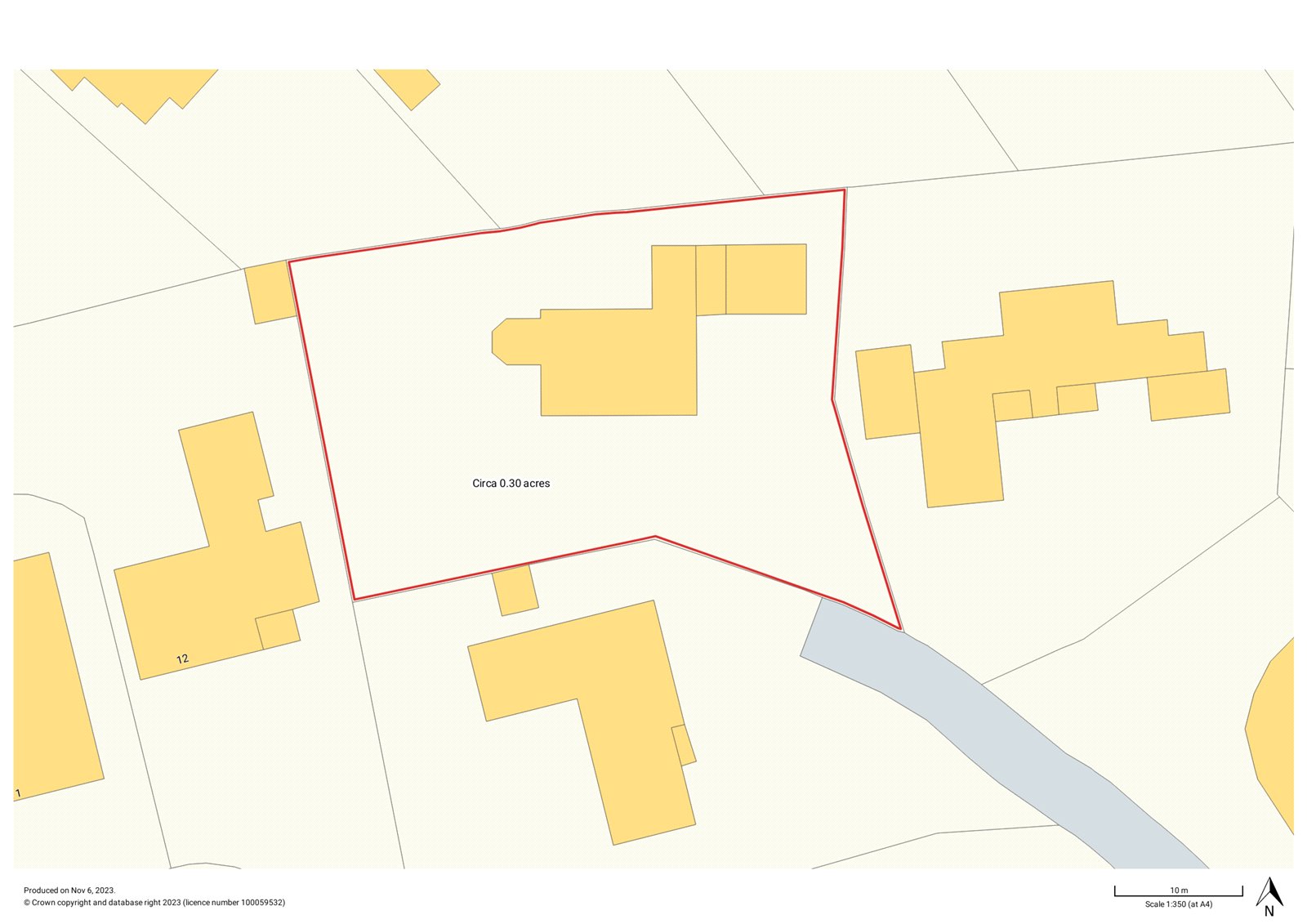Situation
The property is located in an established and exclusive residential development, located off Eaton Road, to the south of Chester city centre. Nearby Handbridge offers an excellent array of local amenities including an award-winning butcher, greengrocers, hairdressers, a Cooperative store, a pharmacy, and several public houses. The Roman city of Chester offers a comprehensive offering including shopping along the historic Rows. The property is well positioned with ease of access to Duke’s Drive and the River Dee, ideal for dog walking and running. A wide range of nearby leisure facilities include horse racing at the Roodee Racecourse, tennis, golf, water sports on the river Dee and some excellent walking opportunities.
The property is within catchment of Eccleston C of E Primary School and high schools include Catholic High and Queens Park High Schools. Highly regarded independent schools include King’s and Queen’s Schools in Chester.
The property is well-placed for commuting to the commercial centres of the Northwest via the M53, M56 and M6 network and Chester Business Park is within 3 miles. Chester station offers a direct service to London, Euston within 2 hours.
The Property
The property is located in an enviable, head of cul-de-sac, position in the exclusive development of Green Bank. The property is believed to have been built circa 1982, designed and supervised by the architect Peter Rowlandson RIBA.
The property sits in a generous plot and offers the incoming purchaser scope to extend, subject to planning consent, and upgrading in-line with their own requirements.
The Accommodation
A recessed front door opens into a welcoming central reception hall displaying hardwood parquet flooring. To the front of the house, with a pleasing southerly aspect, is a spacious lounge which features an open fireplace within an ornate wooden surround with marble insets and hearth. A bay window and patio doors afford plenty of natural daylight and delightful views to the established gardens. Across the hallway is a snug with bay window and seat, with views to the front gardens.
To the rear of the property is a large kitchen with breakfast area. The kitchen is fitted with a comprehensive range of bespoke beech cabinets under quartz work surfaces with an array of quality Siemens integrated appliances. Ceramic tiled flooring runs through the kitchen into the breakfast area and into the adjoining utility room which is also fitted with a range of beech cabinets along with a drainer sink cabinet, plumbing for laundry appliances and space for a freezer. Off the utility room is a wet room shower with WC and wash hand basin.
With access directly off the kitchen through double doors is a well-proportioned dining room featuring wood plank flooring. A patio door gives direct access to a large conservatory from where lovely garden views can be enjoyed.
To the first floor is a spacious balustrade landing offering room for a sitting area or as an occasional home working space.
The principal bedroom has a range of built-in and fitted wardrobes and benefits from a large en suite bathroom with shower bath with thermostatic shower, a wash hand basin, WC, bidet, and heated towel radiator. There are four further bedrooms all served by a recently refitted contemporary family shower room with walk-in shower with thermostatic drench head, a wall hung half-pedestal sink, bidet, WC, and chrome heated towel radiator.
Outside
A sweeping tarmacadam driveway leads to hardstanding, providing parking for numerous vehicles in turn giving access to a link-detached garage. To the side of the garage is an area for parking, ideal for boat or trailer storage (subject to any restrictive covenants). The property sits in a generous plot; the front gardens predominantly lawned with a variety of shrubs and young trees. To the rear of the property is a vegetable garden with established raspberry and gooseberry canes, rhubarb, and a variety of other perennials.
The principal gardens sit to the west of the house, predominantly lawned, with established borders and include an ornamental pond with Yorkstone edgings, flanked by a variety of specimen trees and shrubs and there is a wooden framed greenhouse. The gardens include a large lime tree which is believed to be subject to a TPO.
Fixtures and Fittings
All fixtures, fittings and furniture such as curtains, light fittings, garden ornaments and statuary are excluded from the sale. Some may be available by separate negotiation.
Services
Mains water, electricity, drainage and gas.
We understand that the current broadband download speed at the property is around 10 Mbps, however please note that results will vary depending on the time a speed test is carried out. The estimated fastest download speed currently achievable for the property postcode area is around 1000 Mbps (data taken from checker.ofcom.org.uk on 06/11/2023). Actual service availability at the property or speeds received may be different.
None of the services, appliances, heating installations, broadband, plumbing or electrical systems have been tested by the selling agents.
Tenure
The property is to be sold freehold with vacant possession upon completion.
Local Authority
Cheshire West and Chester Council.
Council Tax Band G.
Public Rights of Way, Wayleaves and Easements
The property is sold subject to all rights of way, wayleaves and easements whether or not they are defined in this brochure.
Plans and Boundaries
The plans within these particulars are based on Ordnance Survey data and provided for reference only. They are believed to be correct but accuracy is not guaranteed. The purchaser shall be deemed to have full knowledge of all boundaries and the extent of ownership. Neither the vendor nor the vendor's agents will be responsible for defining the boundaries or the ownership thereof.
Viewings
Strictly by appointment through Fisher German LLP.
Directions
Postcode – CH4 7EH
what3words ///manage.lend.pillow
From Chester city centre, head south down Lower Bridge Street crossing the Old Dee Bridge. Continue up the hill and on passing the Handbridge Pub on your right-hand side turn left onto Eaton Road, signposted for Eccleston. Continue along Eaton Road for approximately 900 metres turning left into Green Bank and second left where the property will be seen at the head of the cul-de-sac.
Guide price £695,000 Sold
Sold
- 5
- 4
- 0.3 Acres
5 bedroom house for sale Green Bank, Chester, Cheshire, CH4
A substantial property in an exclusive development within walking distance of Chester city centre, the river Dee and Duke's Drive. Within 0.3 of an acre.
- Highly sought-after residential address
- Exclusive and established development
- 3 reception rooms and conservatory
- Large breakfast kitchen
- Utility room
- 5 bedrooms
- 3 bath/shower rooms
- Approximately 269 sq m (2898 sq ft) in total
- Large and established gardens
- EPC D

