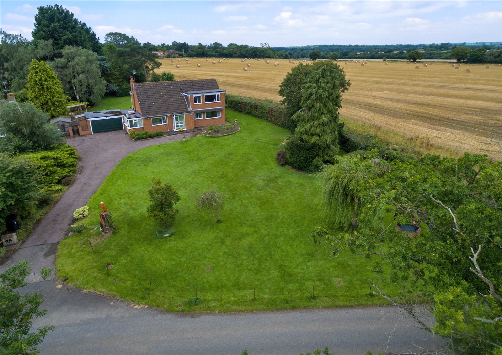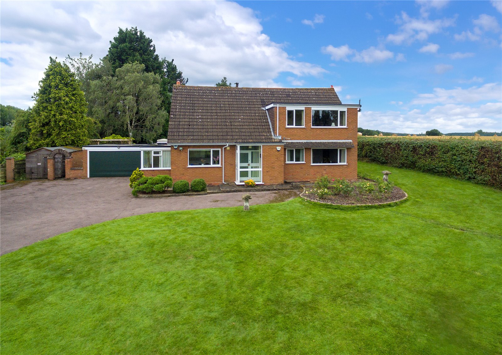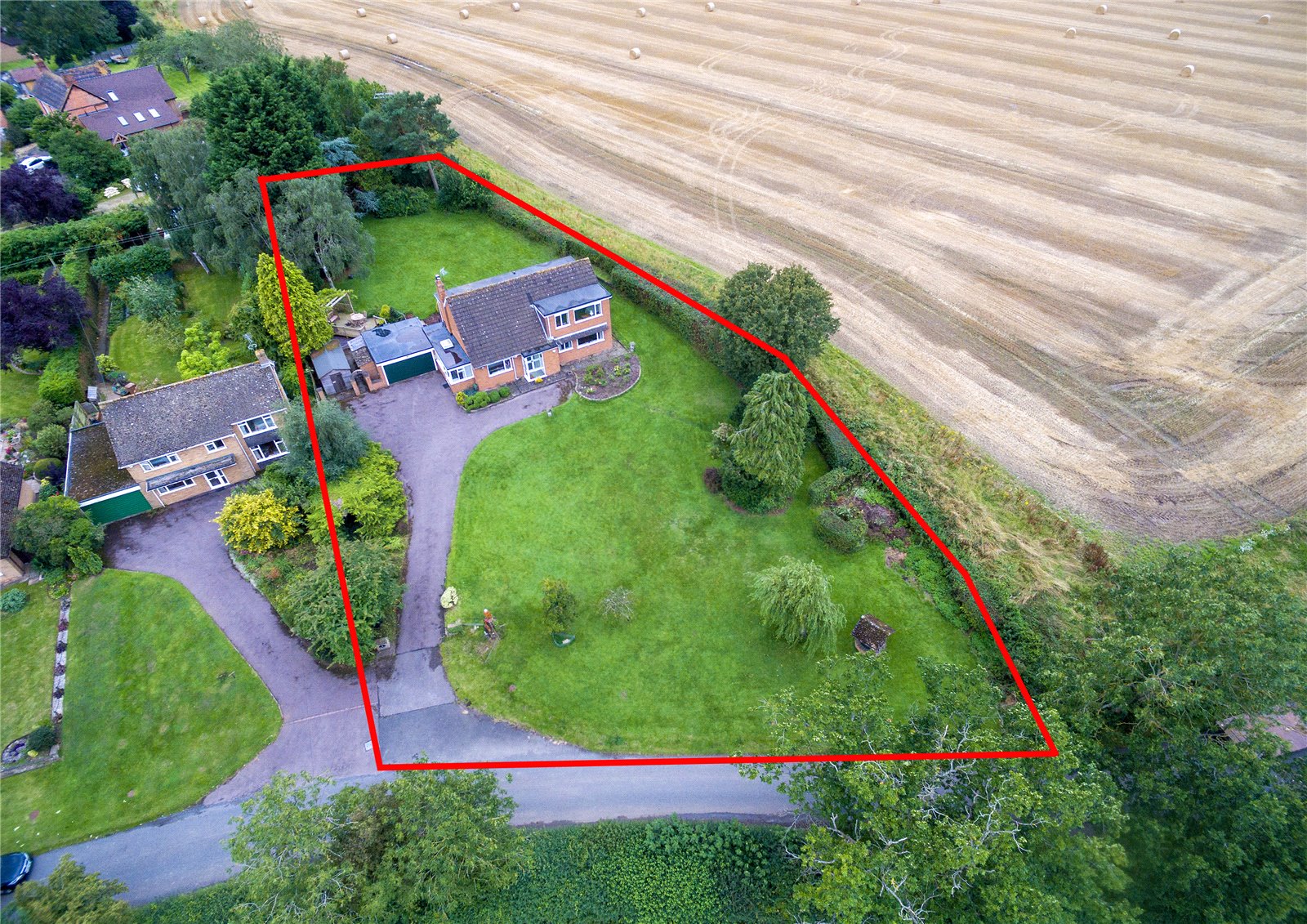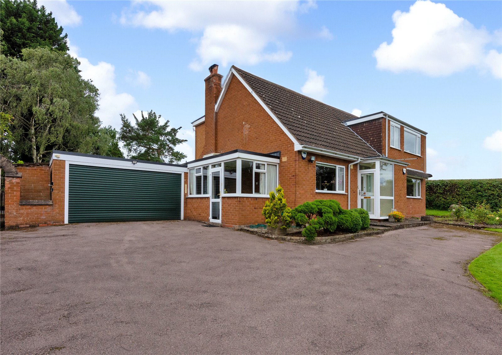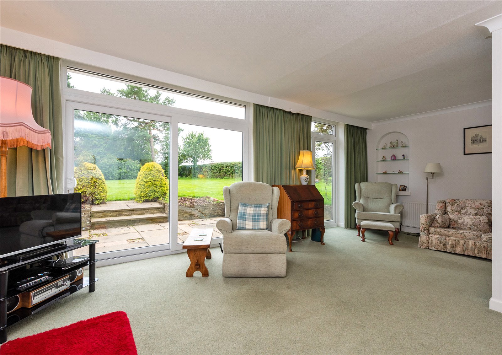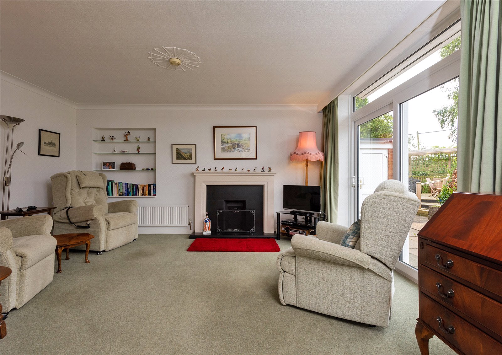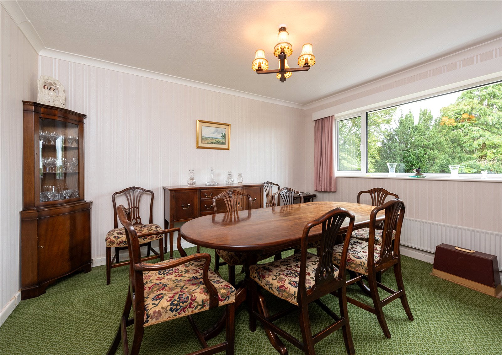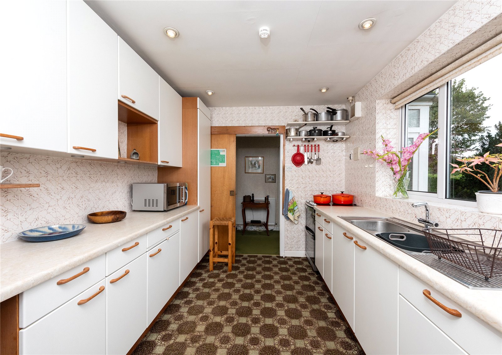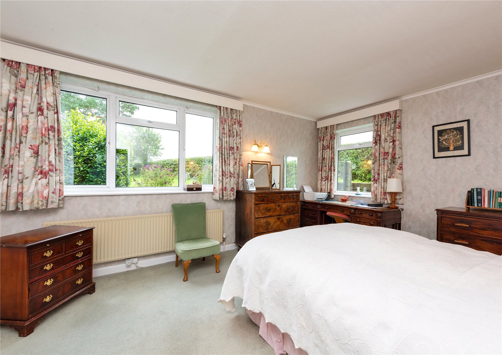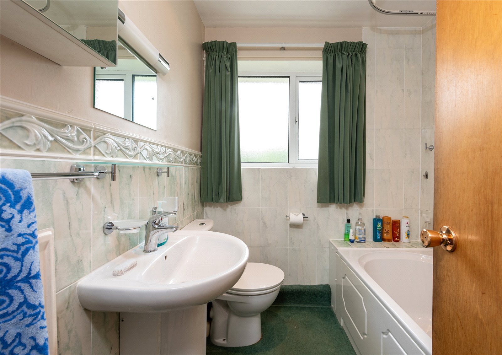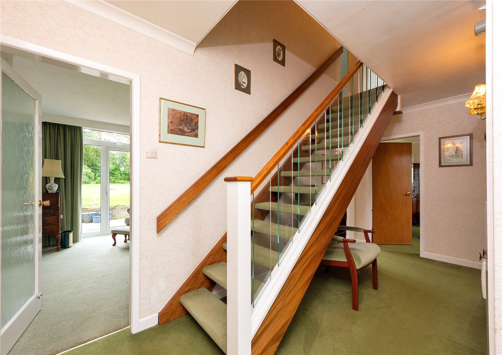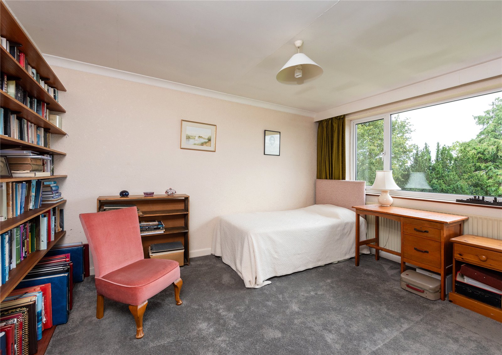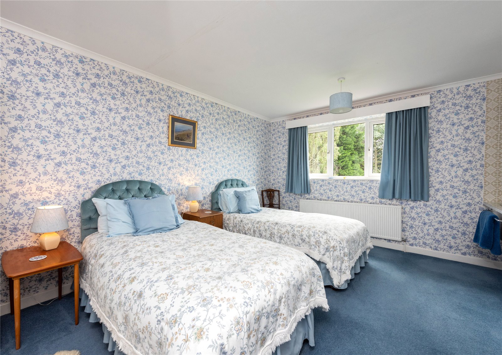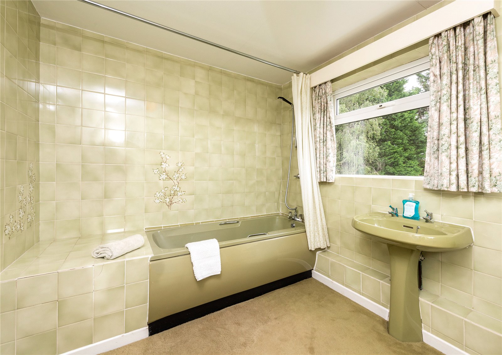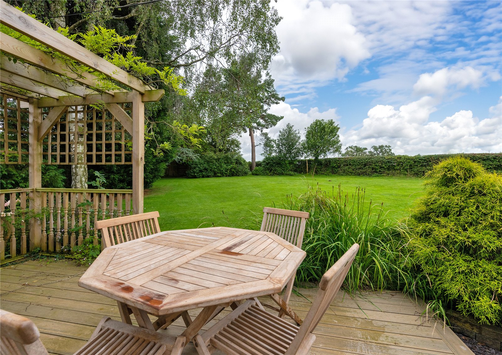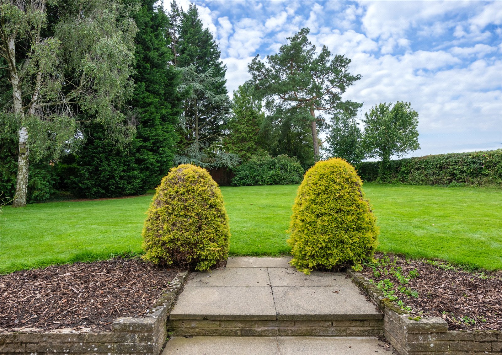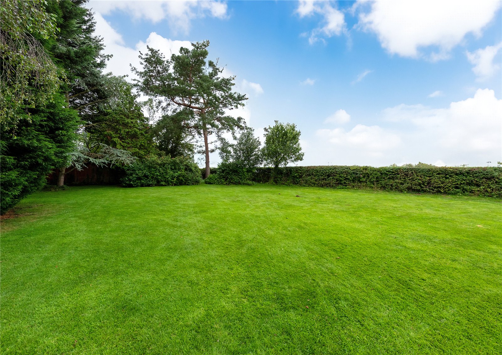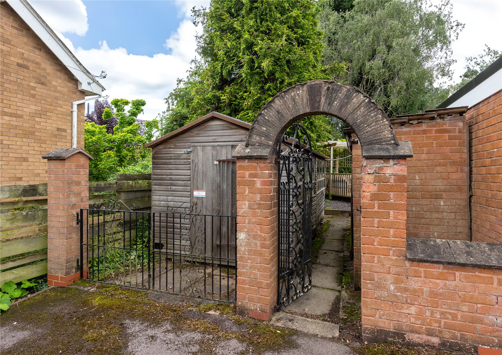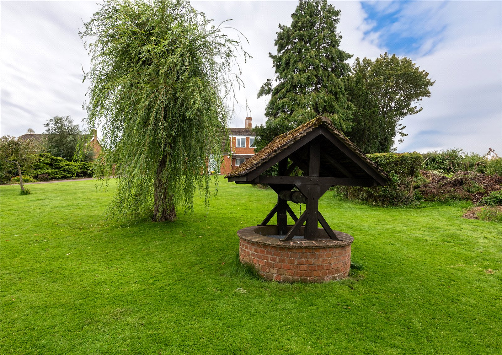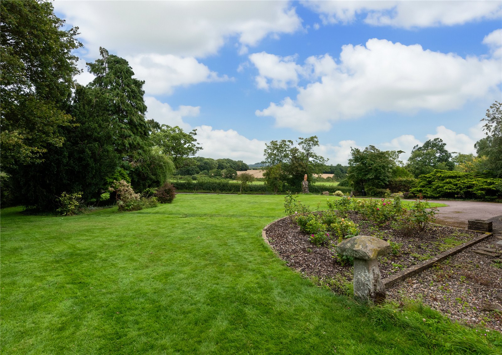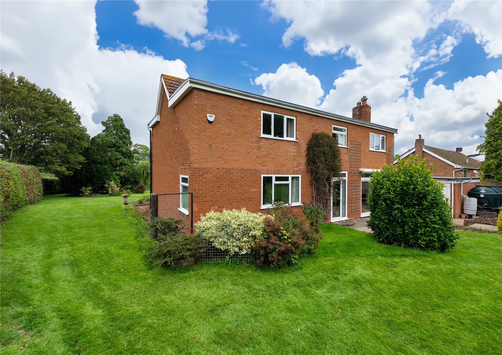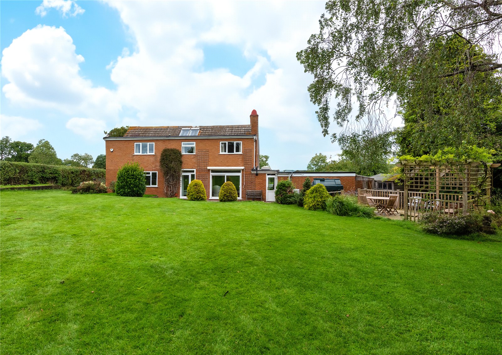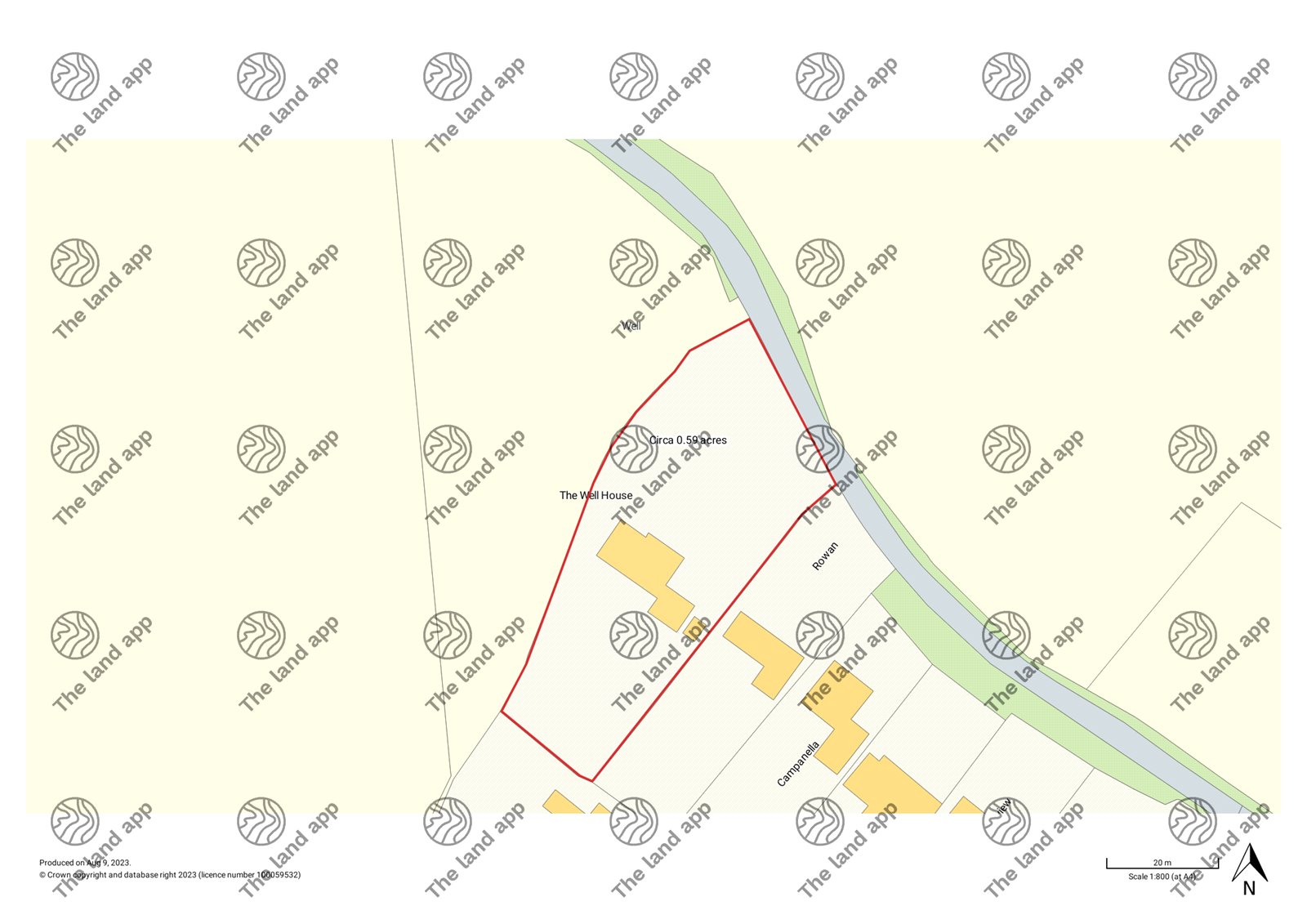Situation
The Well House is set back above a quiet lane in the popular hamlet of Earls Common, situated between Droitwich and Hanbury. The immediate surrounding countryside offers all country and leisure pursuits, particularly walks via the many public foot pathways and equestrian recreation, with many local bridleways, together with canal walks and cycle routes in the area.
The hamlet is close to the village of Himbleton, which has a church, village hall, cricket club, primary school, garage and popular public house.
Nearby Droitwich Spa provides everyday amenities, along with a railway station. Worcester offers more regional shopping and leisure facilities, together with a choice of excellent independent schools. The M5 motorway can easily be accessed via junctions 5 or 6, giving access to Birmingham and the M42.
Description
Situated on the edge of the hamlet with far reaching views over the adjoining countryside from every window. The Well House has been a much loved family home for many years and is now ready for its next chapter.
The Well House offers huge potential to create a stunning home in a wonderful location and on a generous plot.
The front covered porch has an inner door opening into the L shaped hallway, with a sliding door opening into the kitchen with fitted units, worktops over, a double stainless steel sink and tiled flashbacks. There is space and electricity for an electric oven and dishwasher. A stable door gives access to the breakfast room, which has plenty of space for further appliances, door into the rear hallway and a further door into the rear garden.
From the breakfast room there is also access to the double garage. Off the main hallway is a cloakroom, storage cupboard and the family bathroom. The dining room is to the front of the property and could easily be used as a further bedroom. Across the rear of the house is a spacious living room with a set of sliding patio doors and a set of French doors overlooking the rear gardens. There are feature alcoves with glass shelves and a fireplace with granite slips and hearth.
A glass and open tread staircase rises to the first floor accommodation, with a generous bedroom overlooking the front of the property with two large windows and vanity unit. The two double bedrooms to the rear each have a vanity unit and storage space. There is a generously proportioned family bathroom. A further door opens into a room with reduced head space but is ideal storage space or could easily be converted into another bedroom with the necessary permissions.
Outside
The Well House sits behind a deep frontage with a sweeping tarmacadam driveway providing parking for numerous vehicles. The double garage has an electric garage door and further brick stores attached. The easily maintained front garden is mainly laid to lawn with a raised rose bed and well, covered by an ornate roof and brick surround. There is a large area of lawn to the right hand side of the property which continues around to the rear garden. A terraced area and raised decked area with pergola over provides space for outside dining and entertaining. The garden is surrounded by mature trees and hedging which provides a high degree of privacy and is a fantastic space for a young family or keen gardener alike.
Guide price £735,000
- 4
- 2
4 bedroom house for sale Earls Common, Droitwich, Worcestershire, WR9
Modern 4 bedroom detached property situated in a wonderful rural location on the edge of a hamlet, with generous gardens and offering huge potential - NO ONWARD CHAIN
- Versatile accommodation with huge potential
- Wonderful views over the adjoining countryside
- Ground floor bathroom and bedroom
- Living room, dining room, kitchen, breakfast room
- Cloakroom, stores
- 3 first floor double bedrooms, bathroom
- Double garage, large driveway
- Mature gardens extending to 0.59 acres
- In all approx 2555 sq ft

