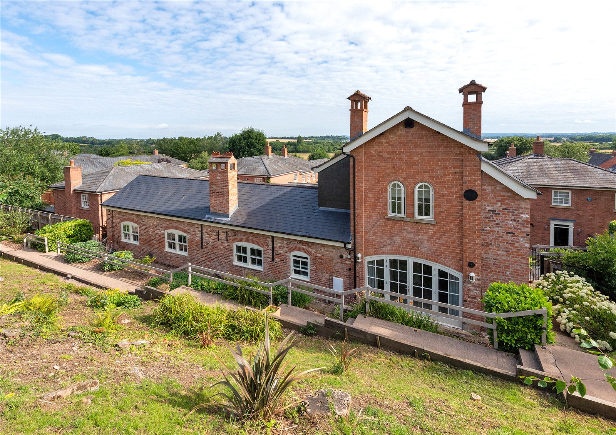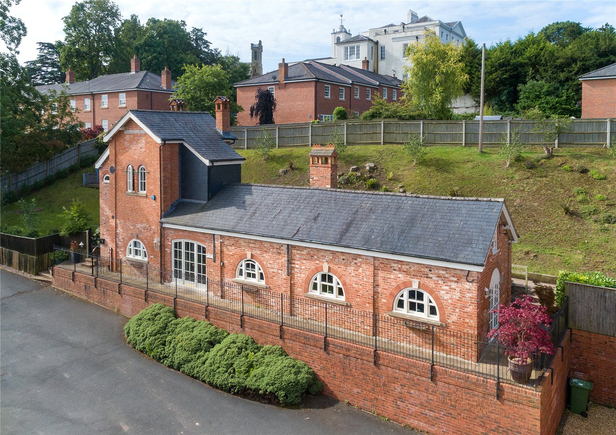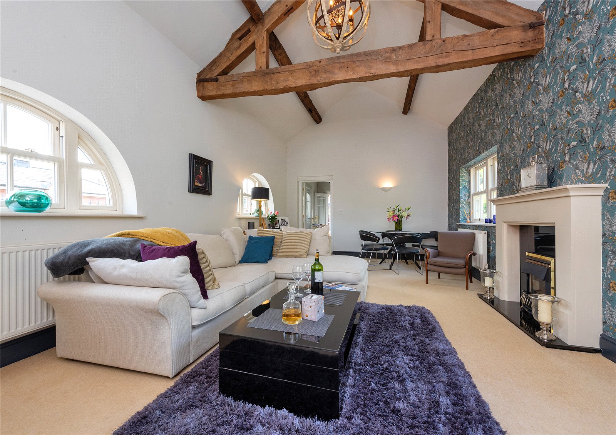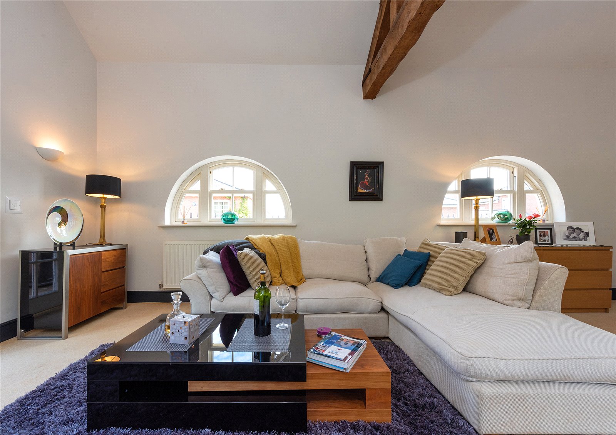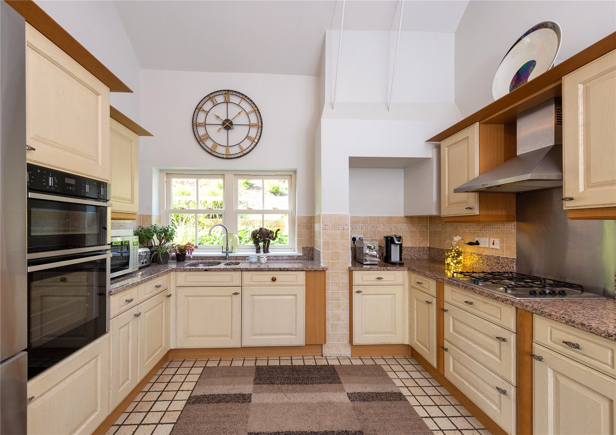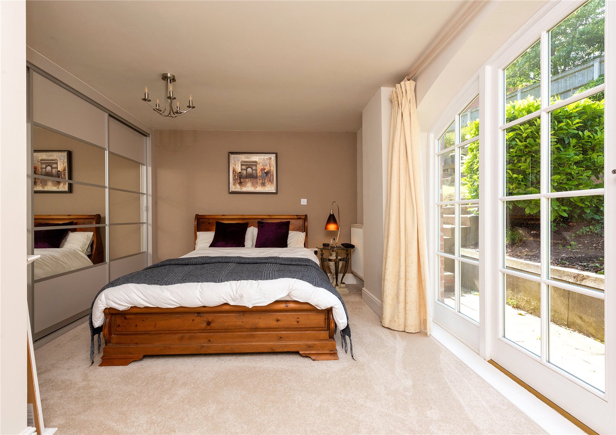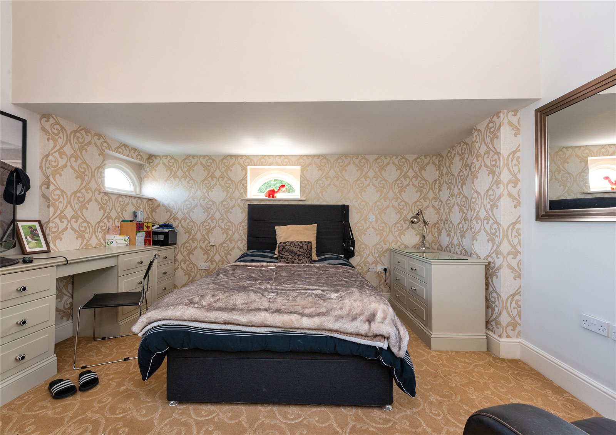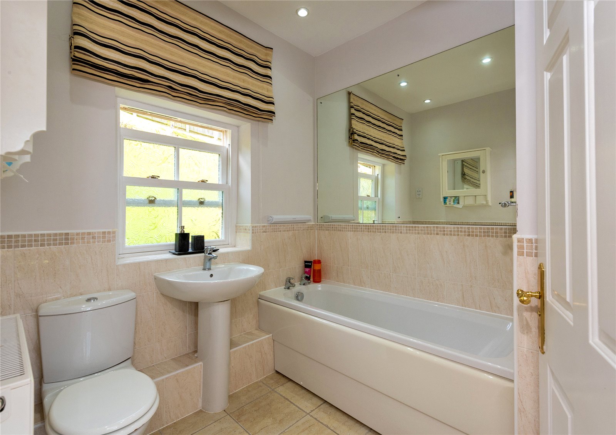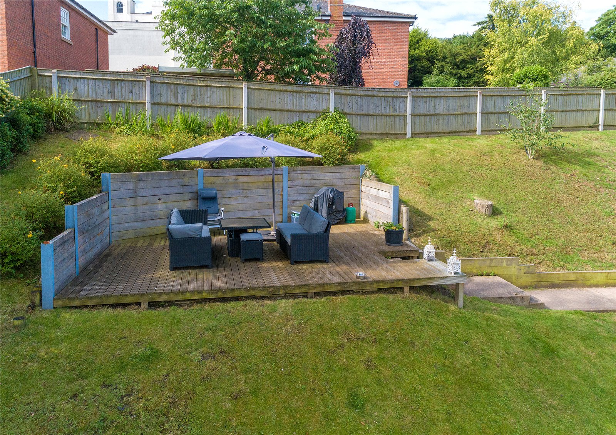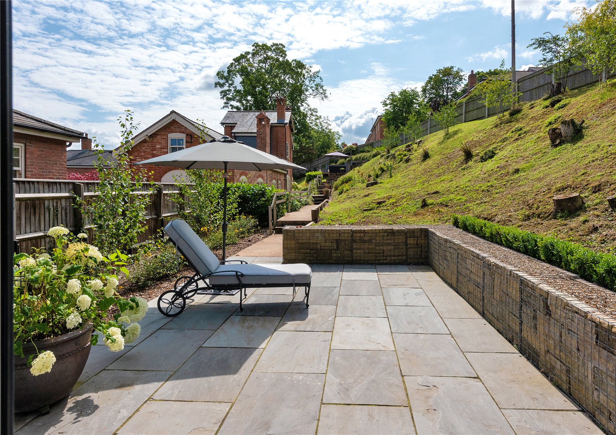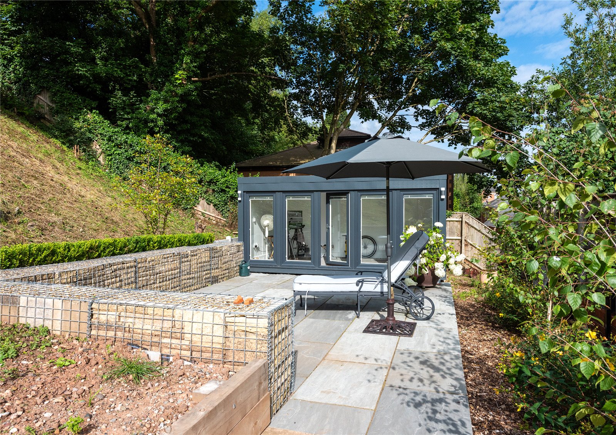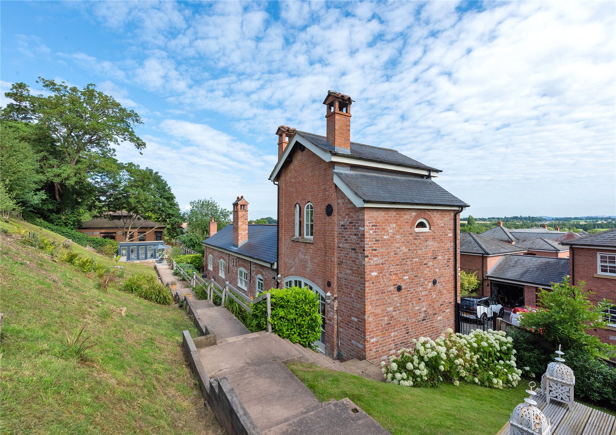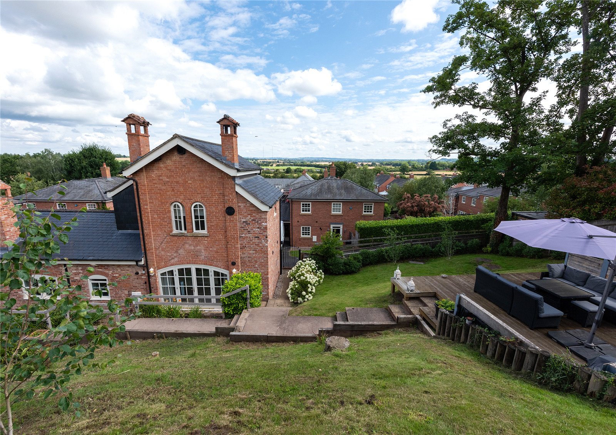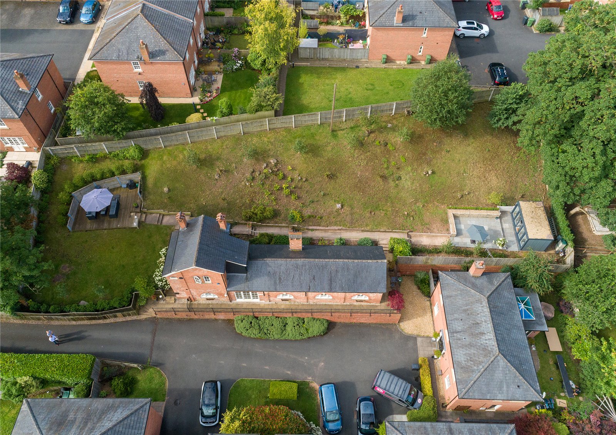Ground floor
• Unique detached period property that retains original features to include exposed ceiling timbers and attractive arched windows
• An arched multi paned entrance door with full length windows to each side floods the hallway
• Vaulted open plan living/dining room
• Dual aspect kitchen with a feature arched window to the front
• Ground floor double bedroom which has fitted mirror fronted wardrobes
• Family bathroom
First floor
• Spiral staircase leads to a triple aspect master bedroom
• Master bedroom enjoys stunning views and has fitted wardrobes and cupboards together with an en suite shower room
Outside
• Elevated position enjoying lovely views across to the Lickey Hills
• Landscaped gardens
• Large raised decked seating area
• Indian sandstone terrace
• Home studio ideal for use as a home office, gym, studio, hobby room etc
• Single garage with an electric door and parking
• In all extending to approximately 1,250 sq ft
Situation
The Chimney House is conveniently situated in an elevated position at the prestigious Hadzor Hall development which is located on the fringe of Droitwich Spa with fantastic access to Birmingham and Worcester via the M5 (junction 5) and the A38. Droitwich Spa has an excellent selection of shops, eateries, pubs and supermarket together with the Droitwich Spa Lido which is one of the UK's last remaining inland, open-air, saltwater swimming pools. In addition, the property is ideally located for local schools and other amenities. Also within close proximity is the Gaudet Luce Golf Club with access to the canals for beautiful countryside walks.
Fixtures and Fittings
All fixtures, fittings and furniture such as curtains, light fittings, garden ornaments and statuary are excluded from the sale. Some may be available by separate negotiation.
Services
Mains electricity, water, gas and drainage are connected. The property benefits from gas fired central heating.
None of the services, appliances, heating installations, broadband, plumbing or electrical systems have been tested by the selling agents.
The estimated fastest download speed currently achievable for the property postcode area is around 8.8 Mbps (data taken from checker.ofcom.org.uk on 20/07/2023). Actual service availability at the property or speeds received may be different.
We understand that the property is likely to have current mobile coverage outdoors (data taken from checker.ofcom.org.uk on 25/06/2024). Please note that actual services available may be different depending on the particular circumstances, precise location and network outages.
Agent’s Note
An estate service charge of approximately £70 per calendar month is payable relating to the upkeep and maintenance of the communal areas of the development.
Tenure
The property is to be sold freehold with vacant possession.
Local Authority
Wychavon District Council
Council Tax Band E
Public Rights of Way, Wayleaves and Easements
The property is sold subject to all rights of way, wayleaves and easements whether or not they are defined in this brochure.
Plans and Boundaries
The plans within these particulars are based on Ordnance Survey data and provided for reference only. They are believed to be correct but accuracy is not guaranteed. The purchaser shall be deemed to have full knowledge of all boundaries and the extent of ownership. Neither the vendor nor the vendor’s agents will be responsible for defining the boundaries or the ownership thereof.
Viewings
Strictly by appointment through Fisher German LLP.
Directions
Postcode – WR9 7ER
what3words ///scuba.woof.work
Guide price £525,000
- 2
- 1
2 bedroom house for sale Galton Way, Hadzor, Droitwich, Worcestershire, WR9
Superb detached period property situated in an exclusive parkland setting in the grounds of Hadzor Hall enjoying lovely far reaching views and conveniently located
- Vaulted open plan living/dining room
- Kitchen with integral Neff appliances
- Master bedroom with ensuite shower room
- Guest bedroom and family bathroom
- Landscaped gardens, large decked seating area
- Indian sandstone patio
- Home studio with multiple uses
- Single garage and parking
- In all extending to approximately 1,250 sq ft

