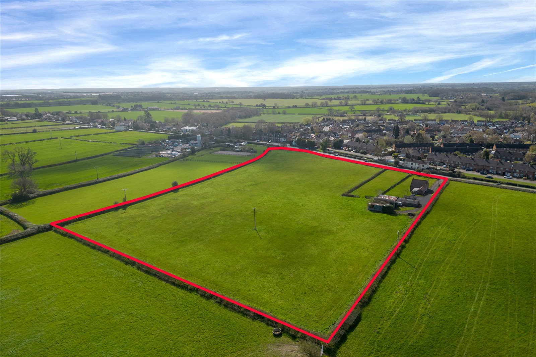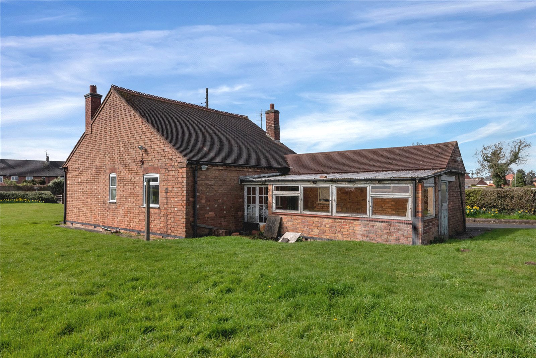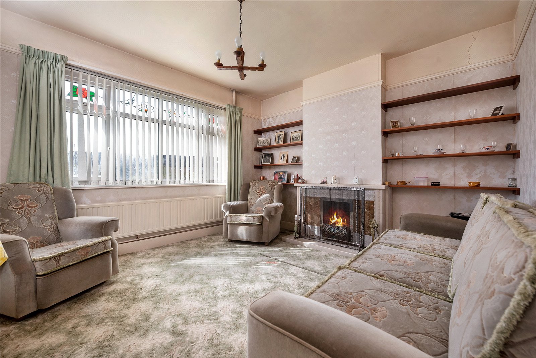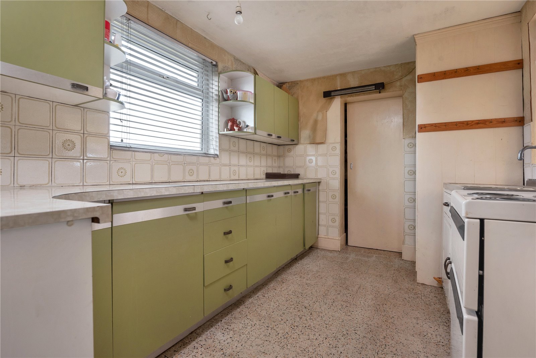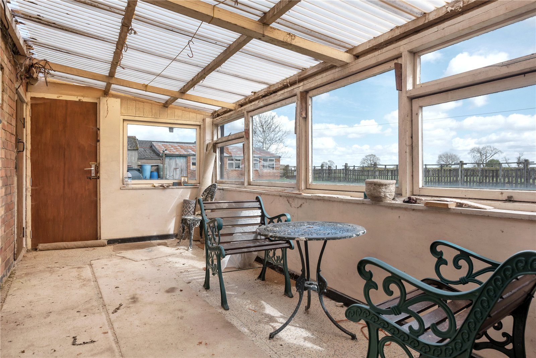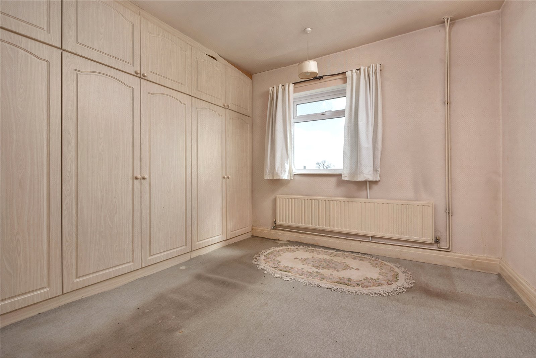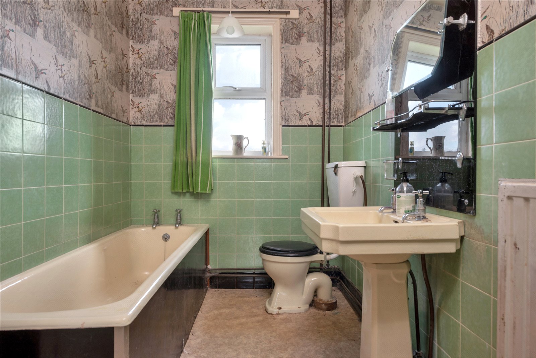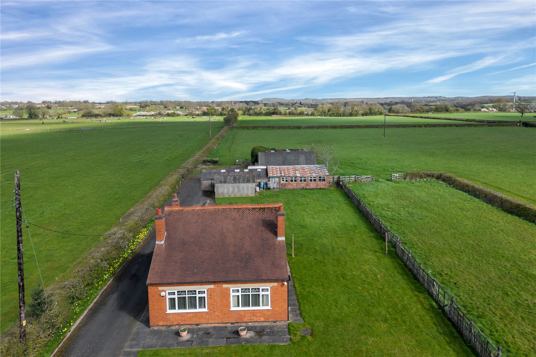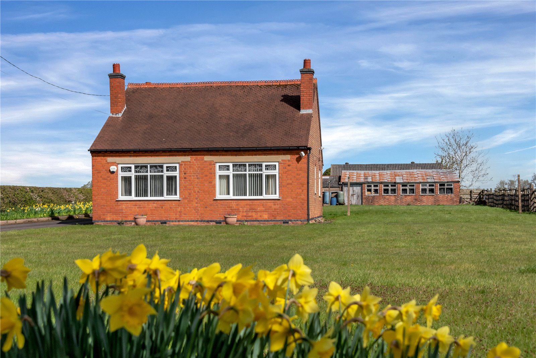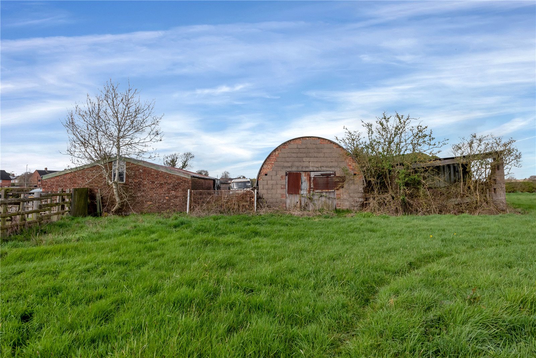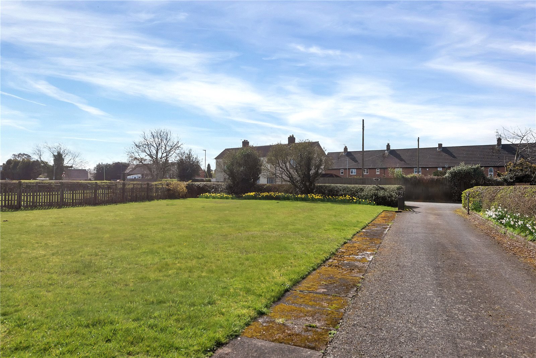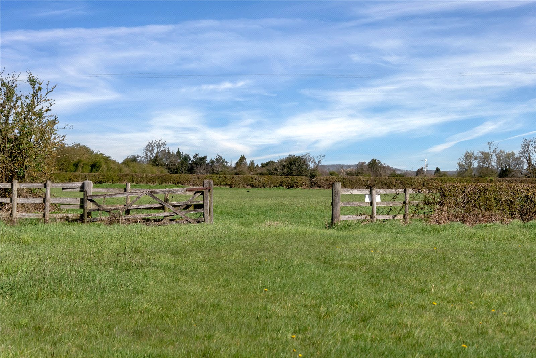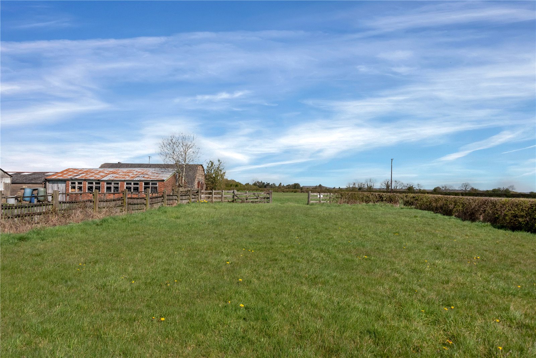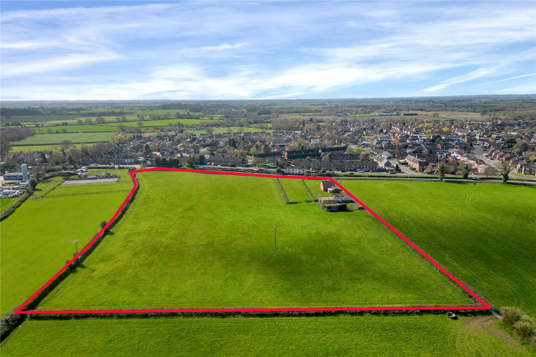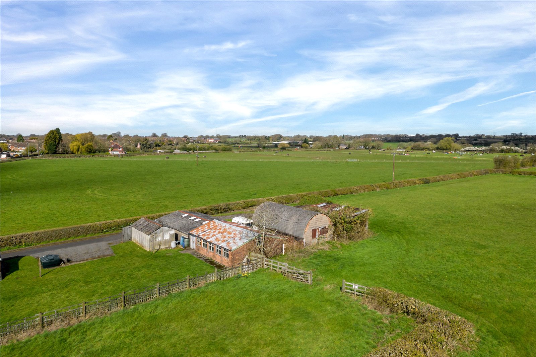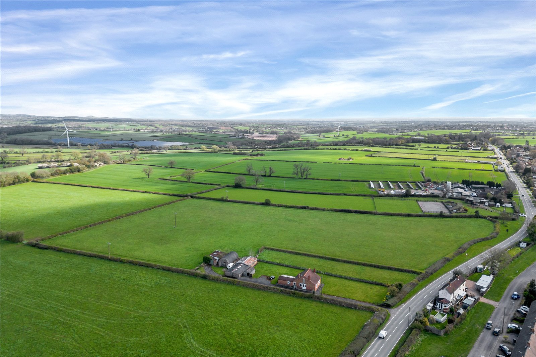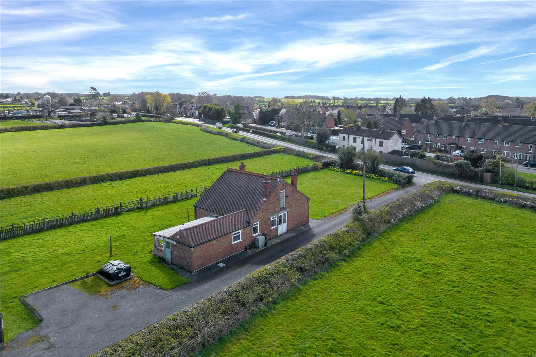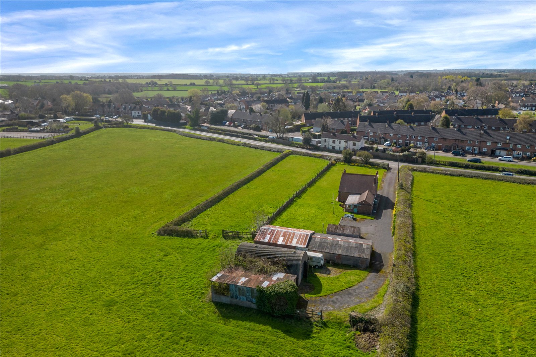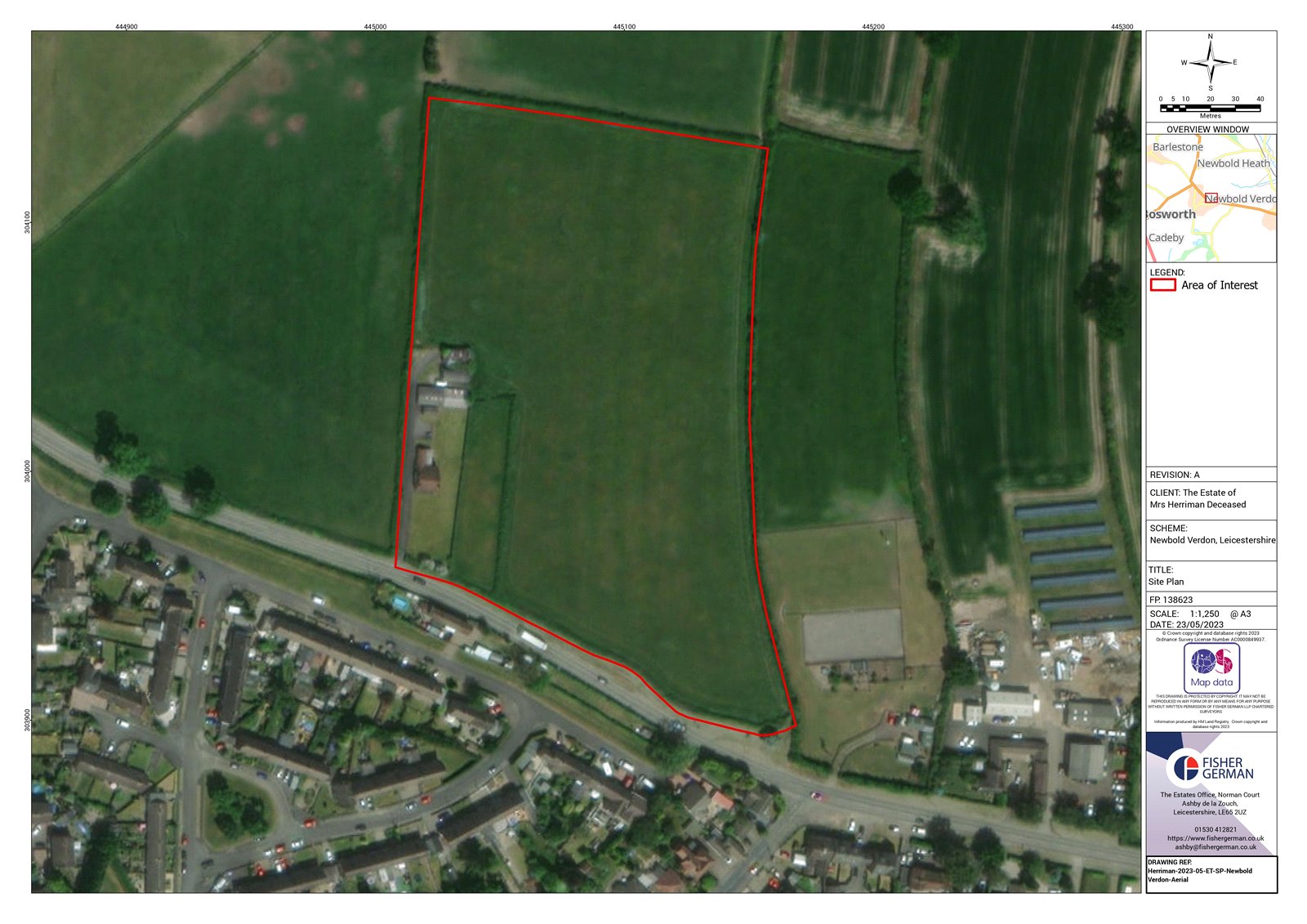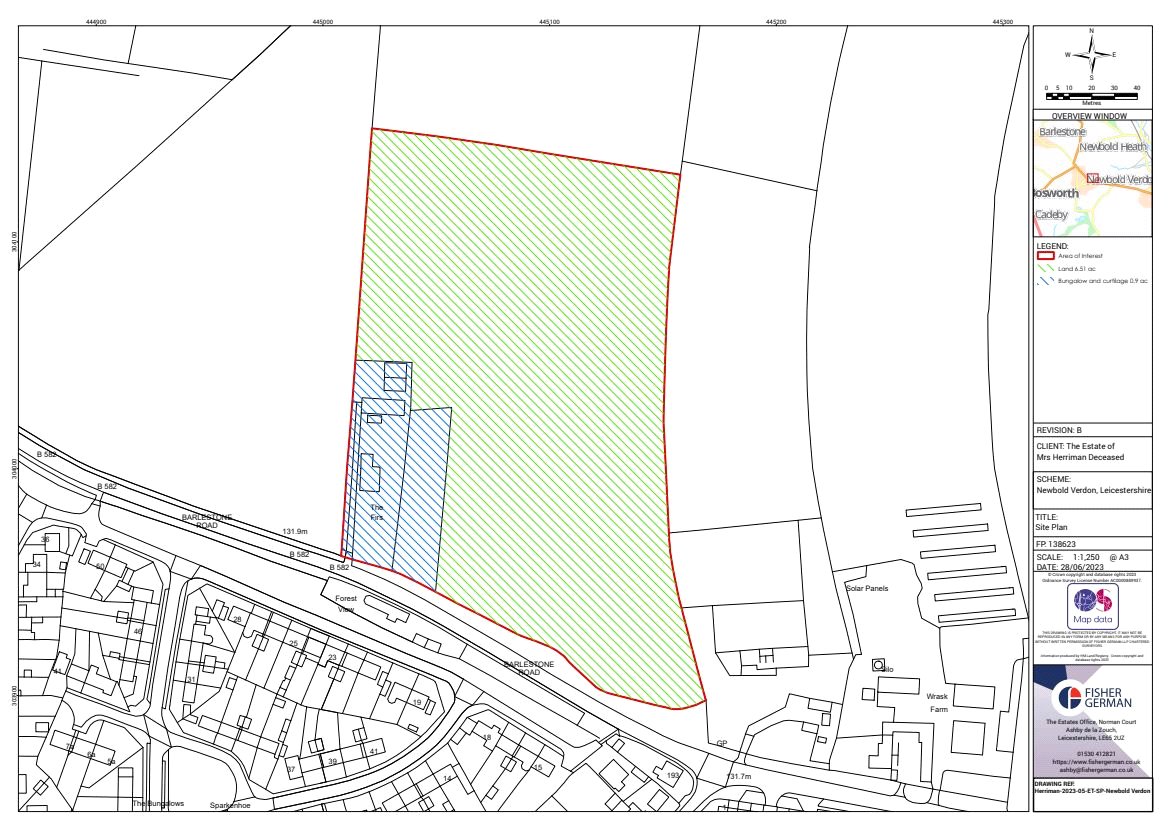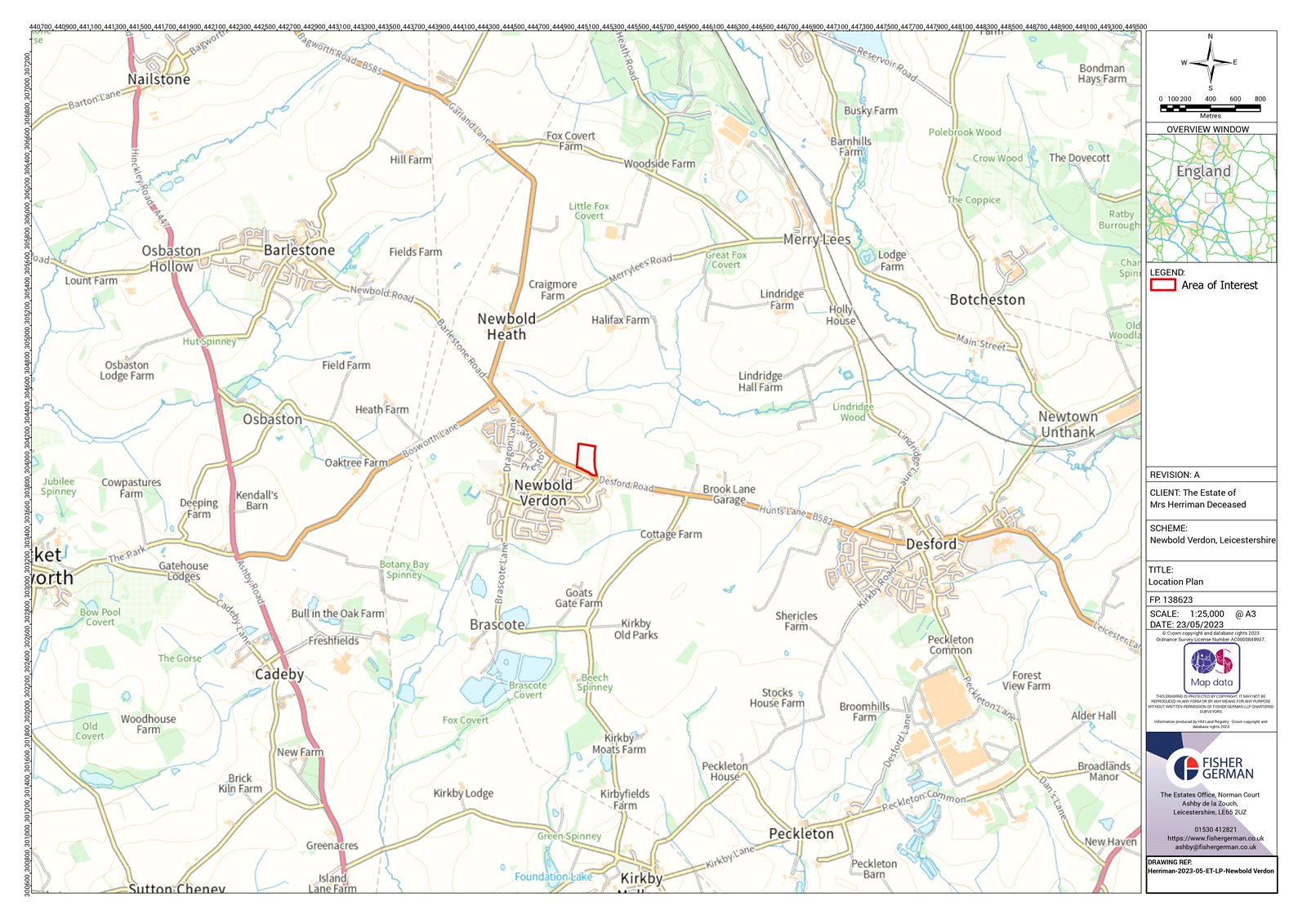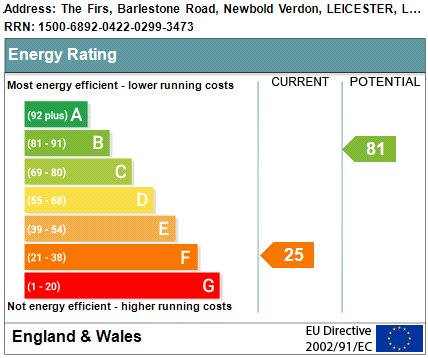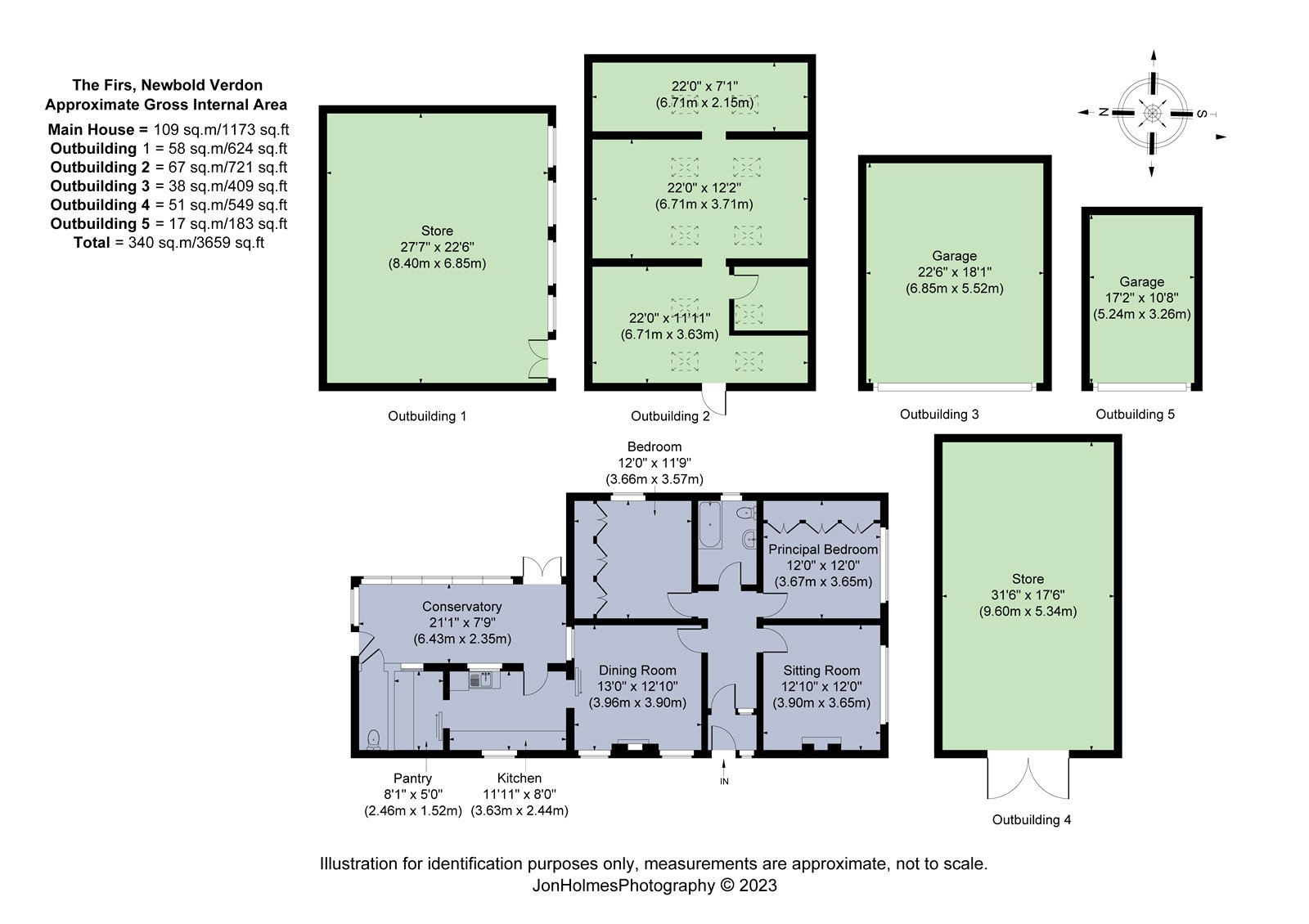For sale by informal tender process. Offers invited by 12:00pm on Thursday 14th December 2023
Situation
The property is located on the northern edge of the village of Newbold Verdon (population of 3,254 as per the census in 2021) on the northern side of Barlestone Road. The village of Newbold Verdon is located approximately 9.6 miles west of Leicester, 14.8 miles southwest of Loughborough and 13.5 miles northeast of Nuneaton.
The property offers good access to transport links being approximately 2.2 miles away from the A447, 8.3 miles from Junction 21 of the M1 and Junction 3 of the M69. Narborough Train Station is located approximately 8.2 miles to the southeast of the property, and Hinckley Train Station is located approximately 9 miles to the south. East Midlands Airport is located approximately 17 miles to the north of the property.
Newbold Verdon contains a number of facilities and amenities including a primary school, convenience stores, pharmacy, public houses, church and a cricket club, all located within a short walk of the property.
Description
The Bungalow and Curtilage
The bungalow is a detached two-bedroom red brick bungalow, with a tiled roof and is located at the end of a private driveway. The accommodation lies over one floor and consists of a living room, kitchen, dining room, with a lean-to conservatory situated off the kitchen and a separate WC. Off the hallway there are two uniformed square bedrooms with built in wardrobes, and a family bathroom. There is a loft area that can only be accessed by a ladder outside, which contains a water tank. The gross internal area of the bungalow measures approximately 1,170 square feet.
The bungalow is located within the settlement boundary, and planning title exists both for the domestic curtilage which measures approximately 0.9 acres, and for all of the buildings erected upon it.
EPC: F.
The property also benefits from a number of outbuildings located within the curtilage of the property:
• Outbuilding 1 – Rebuilt on sites former cow byre and lean to farm workshop.
• Outbuilding 2 – Rebuilt original earth closet, plucking shed, piggery, food stock store, and food stock preparation area.
• Outbuilding 3 – Former hay store.
• Outbuilding 4 – Former battery hen-house.
• Outbuilding 5 – Existing single garage/store.
Refer to the floor plans for the respective measurements of each outbuilding.
The outbuildings present potential for conversion to a wide variety of uses including home office space, residential or commercial uses, subject to the necessary consents.
The Land
As per the Agricultural Land Classification, the land is Grade 3 pastureland and has been used for grazing of livestock over the years. The soil characteristics is that of loamy soils, which means that it has naturally high groundwater.
The land is accessed via a metal gate at the end of the driveway. The boundaries of the land are defined by well-maintained hedgerows and stock proof fencing.
There is a public footpath running along the eastern edge of the field, with maintained styles at each access point.
Local Planning Authority
Hinckley and Bosworth Borough Council, Hinckley Hub, Rugby Road, Hinckley, LE10 0FR.
Planning Policy
The property is located within Hinckley and Bosworth Council, and the Development Plan Document in the Local Plan 2006 to 2026 (formerly Local Development Framework) provides the vision and spatial strategy for the borough. The document outlines the broad locations proposed for housing development and other strategic needs such as employment, retail and transport document. The core strategy also draws on national and regional strategies that have implications for the future of the borough. The core strategy is the Key Development Plan Document for the borough and all other documents within the Local Plan 2006 – 2026, must conform to it.
Hinckley and Bosworth Council are currently working on a new Local Plan which will outline the land allocations and planning policies for the period 2020 – 2041.
Representations for the property (reference – As1036) were submitted towards the Strategic Housing and Economic Land Availability Assessment (SHELAA) which is an evidence-based document to inform the Development Plan and the plan making process. The representations received a positive response from the consultation which identified that the land could facilitate in the region of 75 dwellings. Representations were also submitted on the land parcels that border the property to the west (reference – LPR99) and north (reference – LPR98).
Fixtures and Fittings
The carpets and curtains are included. All other fixtures and fittings are excluded.
Services
The bungalow has mains drainage, water and electricity are connected.
None of the services, appliances or electrical systems have been tested by the selling agents.
Prospective purchasers must satisfy themselves as to the availability of services and future connections.
Tenure and Possession
The property is held freehold under Land Registry title number LT446316.
Solicitor
Arnison Heelis, 1 St Andrew’s Place, Penrith, Cumbria, CA11 7AW.
FAO: Trevor Price
Minerals, Sporting and Timber Rights
As far as they are owned, the mineral, sporting and timber rights are included in the freehold sale. Interested parties are to undertake their own investigations and satisfy themselves on these rights.
Rights of Way, Wayleaves and Easements
The property will be sold subject to and with the benefit of all Rights of Way, Wayleaves and Easements, whether mentioned in these particulars or not.
Viewings
Strictly by appointment through the selling agents, Fisher German LLP. The property must not be entered unless an appropriate risk assessment has been undertaken and due care must be taken at all times.
The landowner nor their agent take any responsibility for loss or injury and all viewings are undertaken at your own risk.
Offers in Excess of £1,000,000 Sale Agreed
Sale Agreed
- 2
- 1
- 7.4 Acres
2 bedroom bungalow for sale Newbold Verdon, Leicestershire, LE9
An exciting opportunity to purchase a bungalow that sits within a curtilage of c. 0.9 acres, a further c. 6.5 acres of pastureland all of which has strategic development potential (STP).
- Bungalow within a curtilage of approximately 0.9 acres
- Bungalow & outbuildings with development potential STP
- Grade 3 pastureland extending to approximately 6.5 acres
- All of which have strategic development potential (STP).
- For sale freehold by private treaty.
- Offers invited by 12:00pm Thursday 14th December 2023
