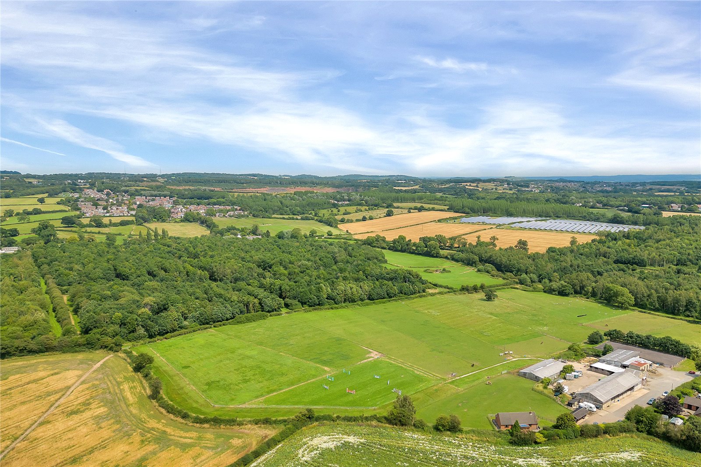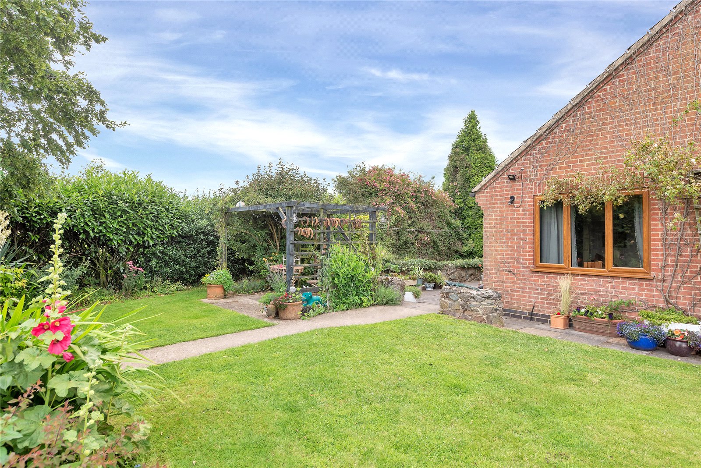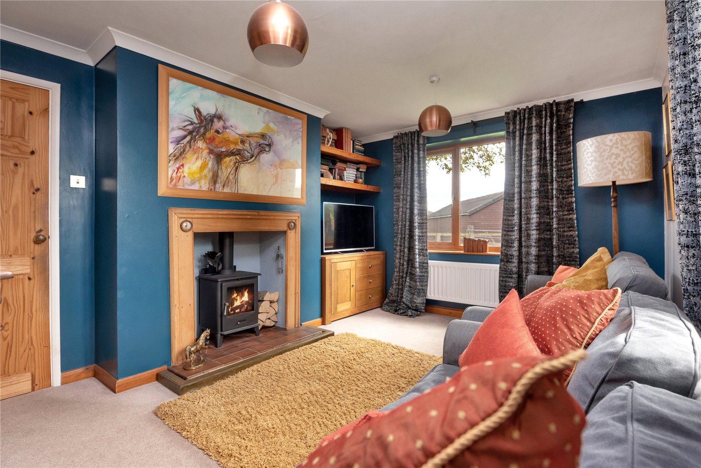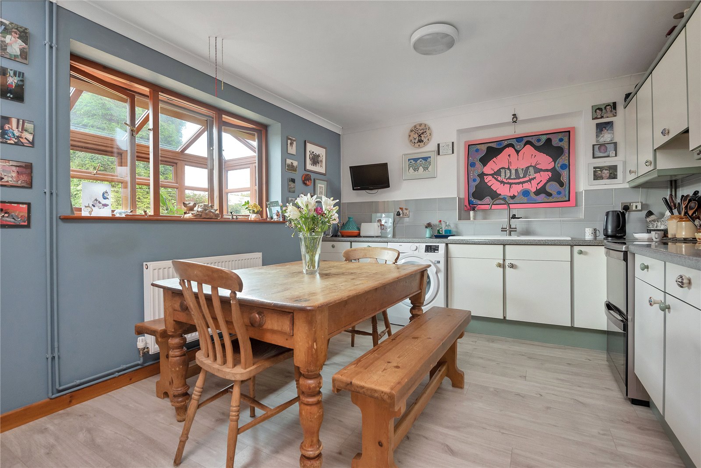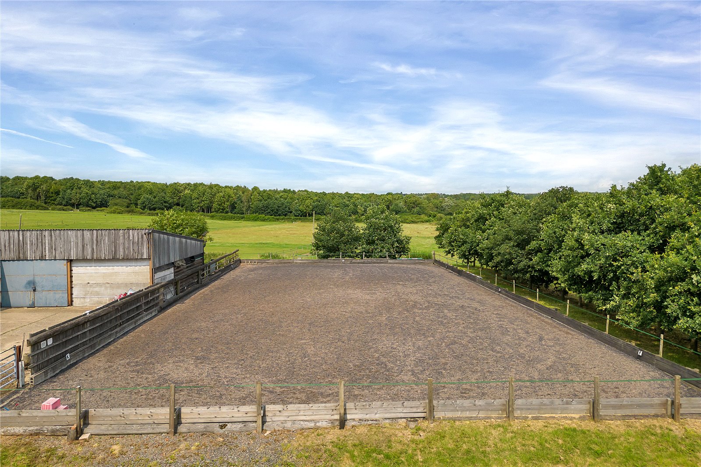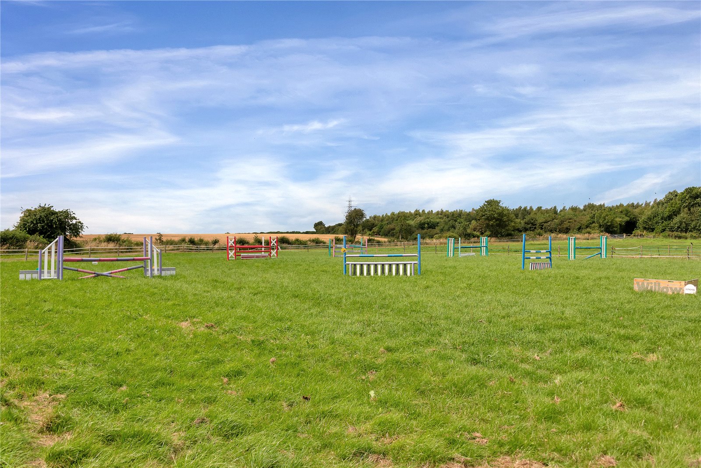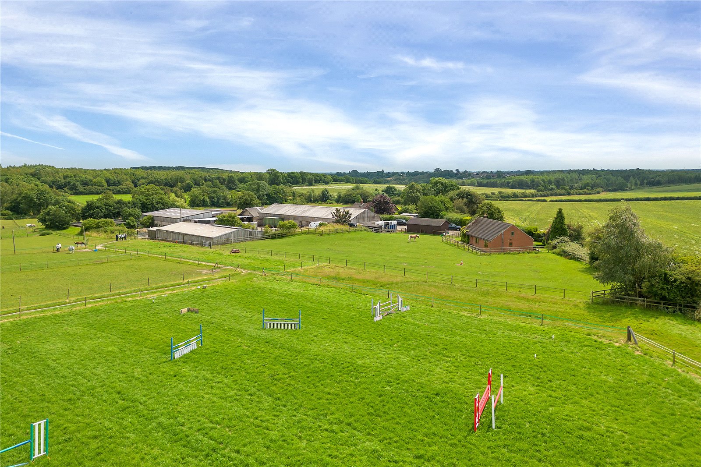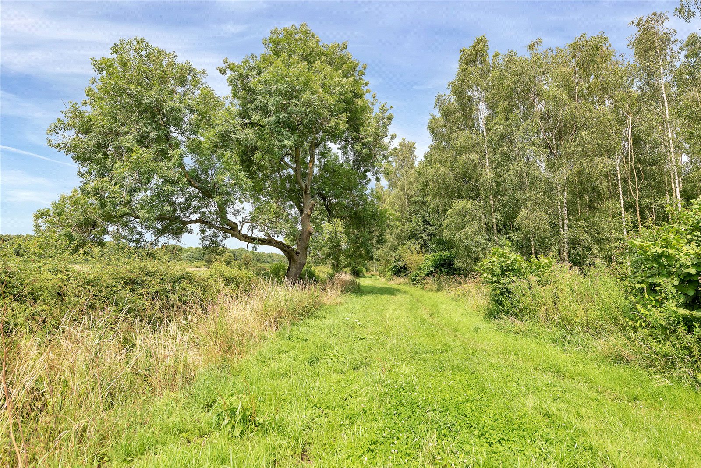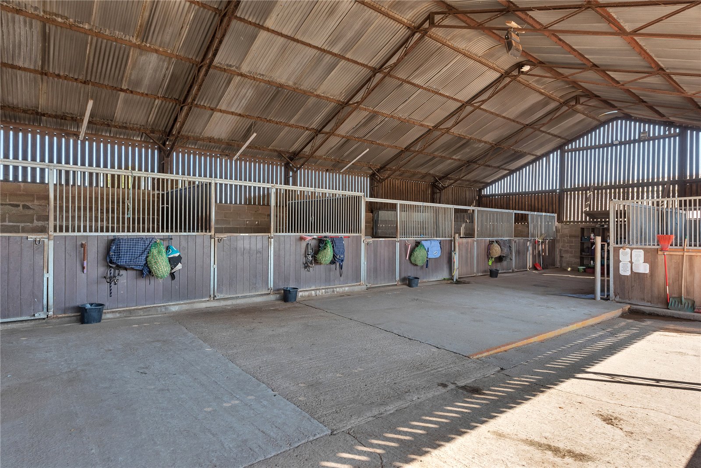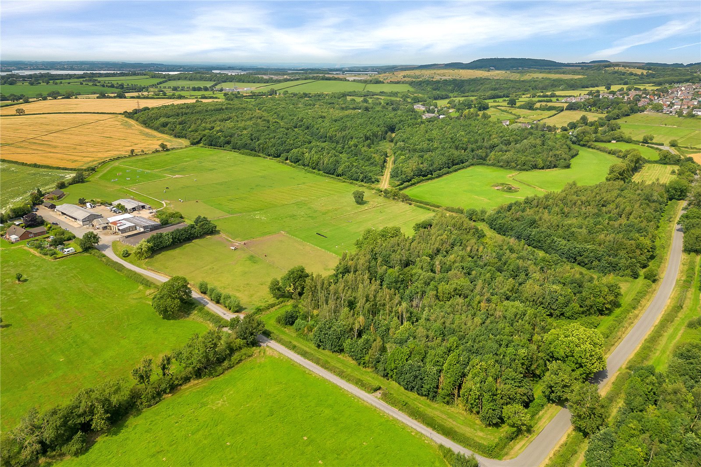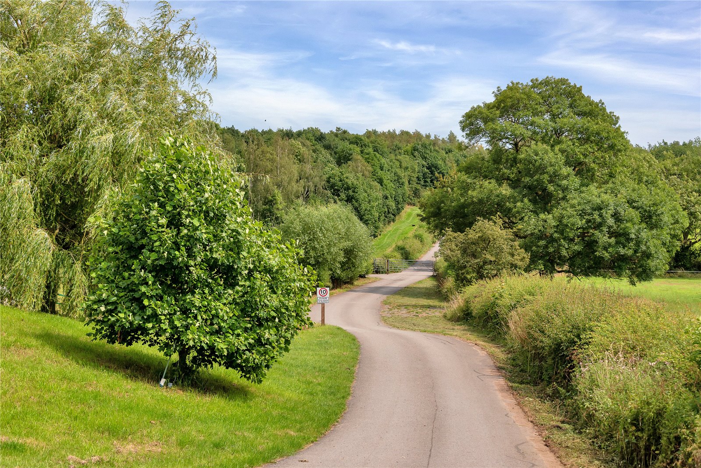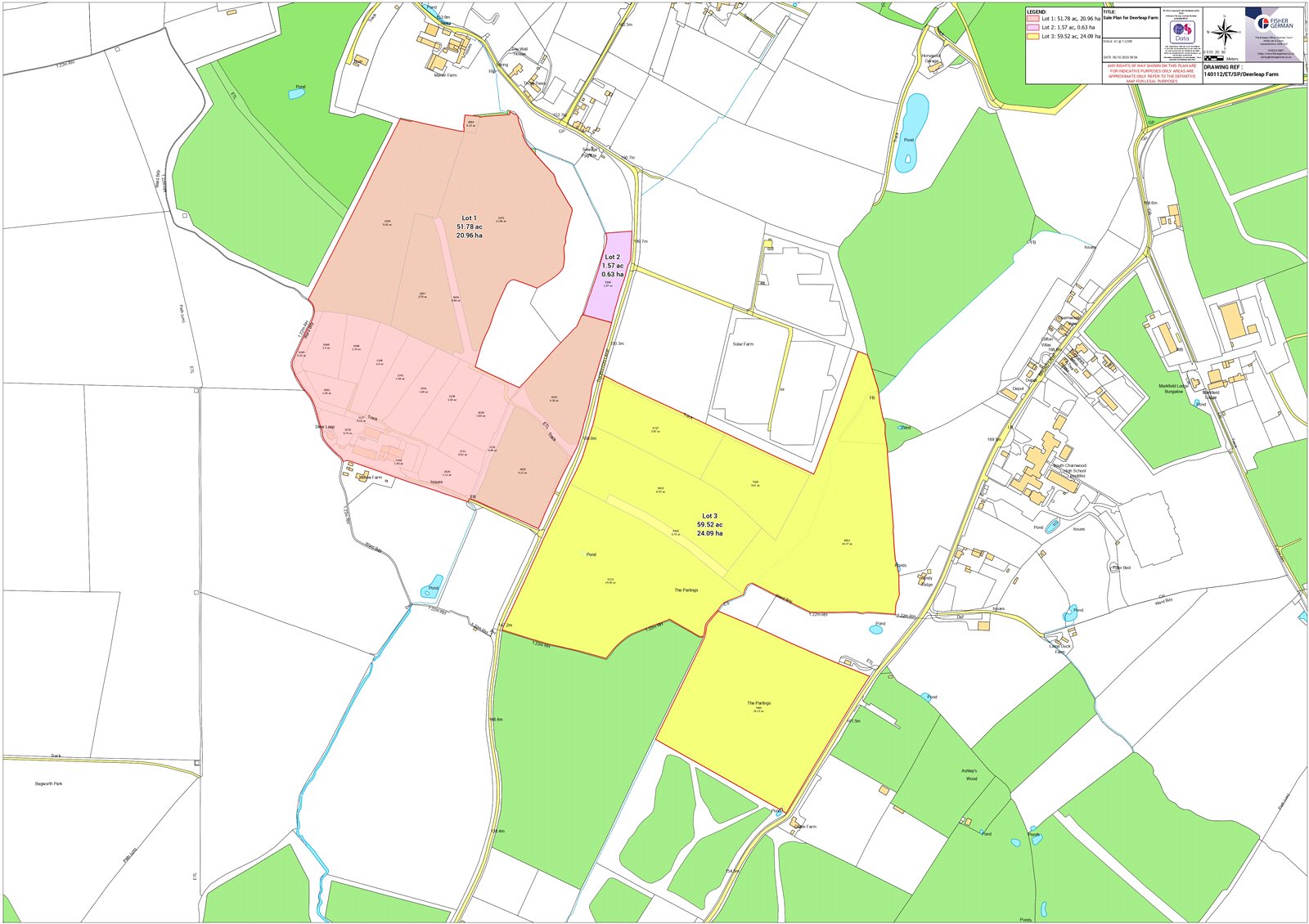*BEST OFFERS INVITED WEDNESDAY 8TH NOVEMBER at 3pm*
Situation
Deerleap Farm is situated amidst rolling countryside on the outskirts of the popular village of Stanton Under Bardon. The village boasts a well-regarded pub, village stores and offers country walks on the doorstep. Further amenities can be found less than 3 miles away in Coalville, offering a range of supermarkets, shops, leisure and dining facilities. There are a range of sporting opportunities locally including Charnwood Forest Golf Club, Newbold Verdon Equestrian and Competition centre, the prestigious Pickering Grange Equestrian Centre is within 2 miles and local racecourses include Nottingham and Leicester holding both flat and jumps racing fixtures.
A good range of private and state schools are easily accessible including Stanton under Bardon Primary School, South Charnwood High School, The Dixie Grammar School and Loughborough Grammar and High School. The property provides easy access to excellent commuter links such as the A511, A50 and M1 motorway, as well as the larger urban settlements of Loughborough, Leicester and Nottingham.
Description
Deerleap Farm comprises an attractive single storey farmhouse extending to approximately 1,212 sq ft with attractive gardens and ample parking for a number of vehicles. The property is complimented by a range of modern and traditional farm buildings which have been utilised as part of a successful livery business which may be suitable for alternative uses subject to the necessary consents. The property is set within about 112 acres of amenity woodland and pasture. The property benefits from extensive off road hacking routes extending to over 4.5 miles through the surrounding countryside.
Lot 1
Accommodation
The farmhouse, constructed of red brick below a pitched roof, occupies an elevated position and enjoys idyllic views over its own land and woodland beyond. The property offers flexible and comfortable accommodation to a single storey, extending in all to about 1,212 sq ft.
The farmhouse is accessed via a parking area and along a garden path leading to the front door into a glazed conservatory/boot room. A partially glazed stable door opens into a central hall from which the principle accommodation radiates.
There is a fully fitted dining kitchen with space for freestanding appliances, and ample room for a dining table. A sitting room enjoys a log burner and dual aspect windows with views of the garden.
A master bedroom benefits from an en suite shower room, and there are three further good-sized bedrooms, one of which is currently utilised as a study, plus a family bathroom.
The property is set within pretty landscaped gardens, with a terrace below a pergola offering space for seating and al fresco dining, edged by mature hedging and fencing, and backs onto the adjoining paddock land.
Land and Farm Buildings
Adjoining the farmyard and parking area are a range of modern and traditional farm buildings totalling about 14,639 sq ft. The buildings are primarily utilised as Lodden stabling providing accommodation for up to 18 horses. The traditional buildings comprise of the old dairy, which has been utilised as a feed room, the workshop with sliding doors of block construction and the old parlour which has been used as a tack room. The farm buildings benefit from 3-phase electric and water supply. The property benefits from a 45 x 22 metre manège with sand and fibre surface.
The land extends to approximately 51.78 acres comprising about 14.21 acres of level permanent pasture divided into turnout paddocks. The grassland benefits from a mains water connection and walkways down to stone. The woodland extends to approximately 34.28 acres and provides excellent hacking routes. The woodland is subject to a National Forest Agreement which commenced in 2002. Further details and a copy of this agreement is available from the sole selling agents.
Lot 2
Shaded purple on the sales plan. About 1.57 acres of amenity land with hard standing parking area and road frontage to Thornton Lane.
Lot 3
Shaded yellow on the sales plan. About 59.52 acres of amenity woodland with multiple access points off Thornton and Broad Lane. The woodland benefits from paths and glades lending itself to equestrian and leisure uses. The woodland is subject to a National Forest Agreement which commenced in 2002. Further details and a copy of this agreement is available from the sole selling agents.
Fixtures and Fittings
All fixtures, fittings, curtains, including garden ornaments and statuary are excluded from the sale but some may be available by separate negotiation.
Services
Lot 1 - Mains electricity and water are connected to the property.
Drainage is to a private system. The property benefits from oil fired central heating.
Lot 2 - There are no mains services connected. A brook runs adjacent to the western boundary and a natural water supply may be available.
Lot 3 - There are no mains services connected. A natural water supply is available.
The estimated fastest download speed currently achievable for the property postcode area is around 19 Mbps (data taken from checker.ofcom.org.uk on 09/10/2023). Actual service availability at the property or speeds received may be different.
None of the services, appliances, heating installations, broadband, plumbing or electrical systems have been tested by the selling agents.
Tenure
The property is sold freehold with vacant possession available on completion.
Local Authority
Hinckley and Bosworth District Council
Council Tax Band – C
Public Rights of Way, Wayleaves and Easements
There are a two public footpaths crossing the land as shown with the hatched line on the sale plan. Access to the property is by a full and free right of way over the farm drive. The property is sold subject to all other rights of way, wayleaves, and easements whether or not they are defined in this brochure. Please note there is a section of public footpath on the northwestern boundary as identified in the sales plan.
Basic Payment Scheme and Environmental Schemes
There are no Basic Payment Scheme entitlements included in the sale. There are no environmental schemes affecting the land. The woodland is subject to a National Forest Scheme, further details are available from the selling agents.
VAT
Any guide price quoted or discussed is exclusive of VAT. In the event that a sale of the property or any part thereof or any right to it becomes a chargeable supply for the purposes of VAT, such tax will be payable in addition to the sale price.
Overage
The property will be sold subject to an uplift provision which will specify that 20% of any increase in value due to development (as defined in Section 55 of the Town and Country Planning Act 1990) will be payable to the Vendors or their successors in title should such development occur within 20 years from the date of completion. The uplift will be payable upon implementation or on a future sale with the benefit of a planning consent but shall not be triggered by any development for agricultural and/ or non-commercial equestrian purposes.
Mineral, Sporting & Timber Rights
The sporting and timber rights in so far as they are owned are included in the freehold sale. The mines and minerals rights are excluded from the freehold sale in part.
Plans and Boundaries
The plans within these particulars are based on Ordnance Survey data and provided for reference only. They are believed to be correct, but accuracy is not guaranteed. The purchaser shall be deemed to have full knowledge of all boundaries and the extent of ownership. Neither the vendor nor the vendor’s agents will be responsible for defining the boundaries or the ownership thereof.
Viewings
Strictly by appointment through Fisher German LLP.
Directions
Postcode – LE67 9TU
what3words ///submerged.gobbles.outgrown
Guide price £1,150,000 Sold
Sold
- 4
- 112.87 Acres
4 bedroom house for sale Thornton Lane, Stanton under Bardon, Markfield, Leicestershire, LE67
BEST OFFERS INVITED WEDNESDAY 8TH NOVEMBER* A rare opportunity to acquire single storey dwelling with modern and traditional farm buildings, equestrian facilities, grazing land and woodland.
- Lot 1 - 4 bed farmhouse with potential to extend (STP)
- Range of modern and traditional farm buildings
- Approximately 13.48 acres of pasture
- Approximately 33.56 acres
- Woodland offering excellent hacking routes
- Lot 2 - Approximately 1.57 acres of permanent pasture
- Lot 3 - Approximately 59.52 acres
- Woodland benefiting from vehicular & pedestrian access
