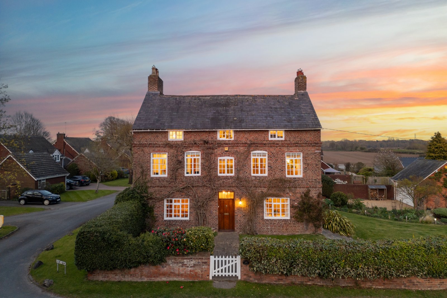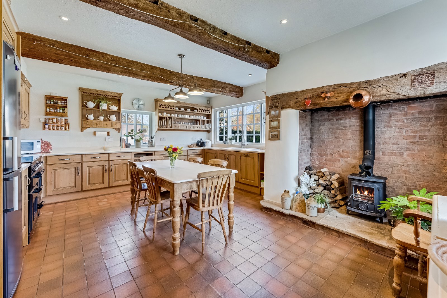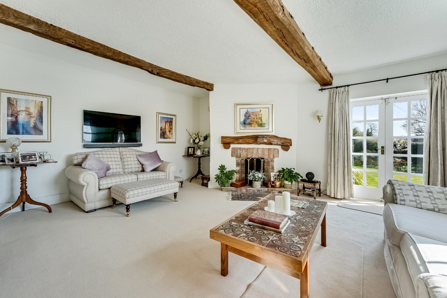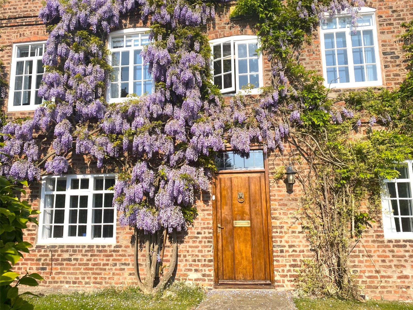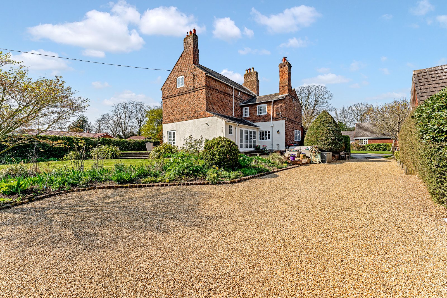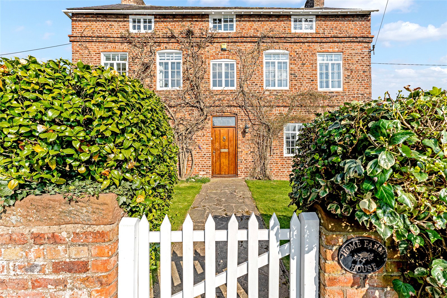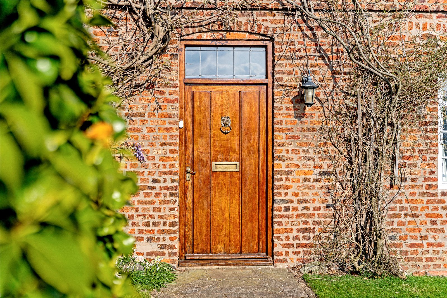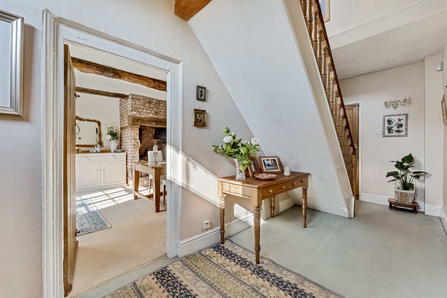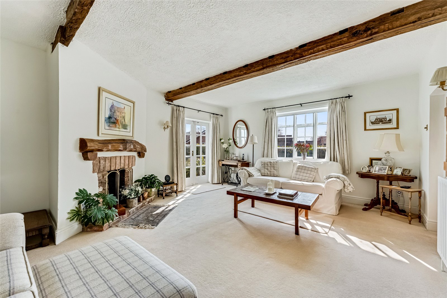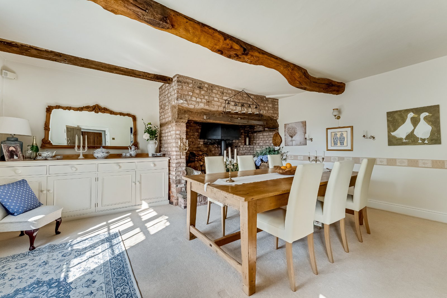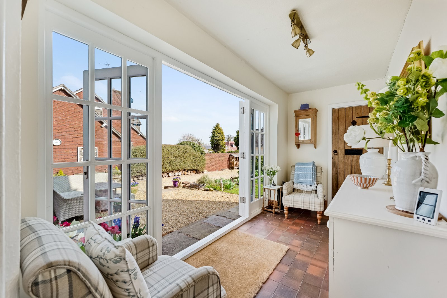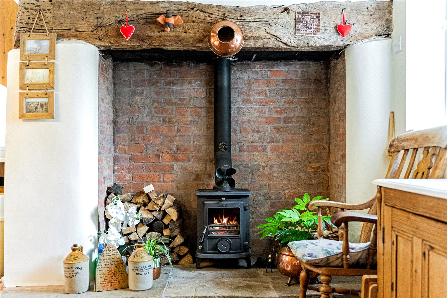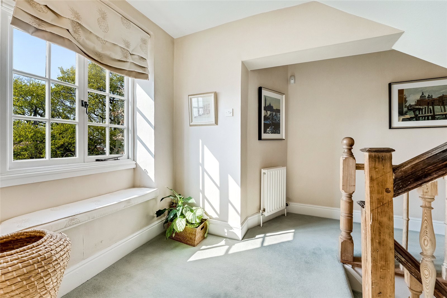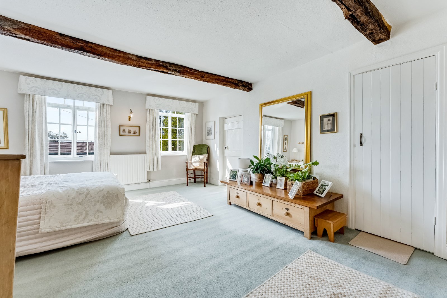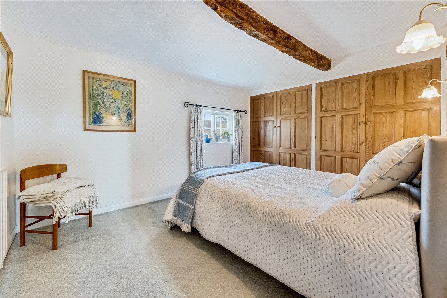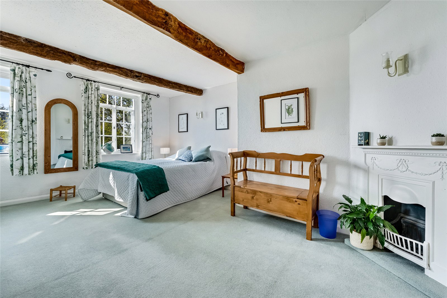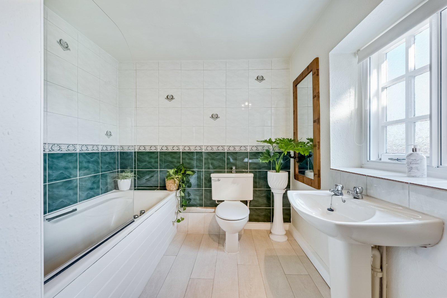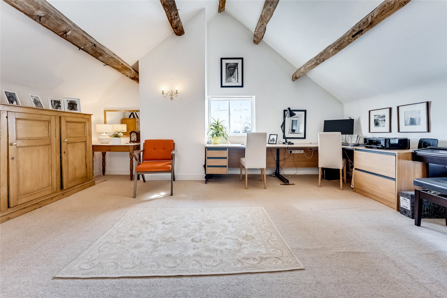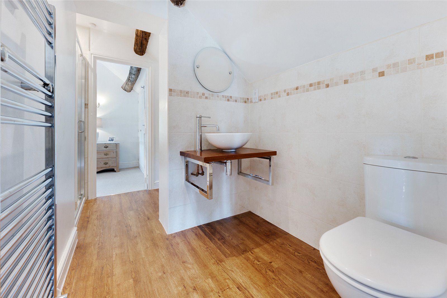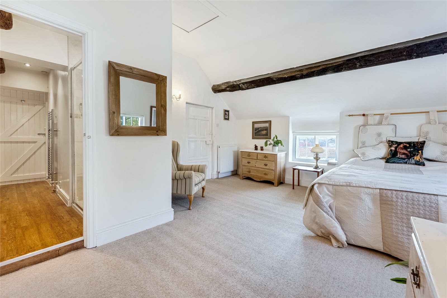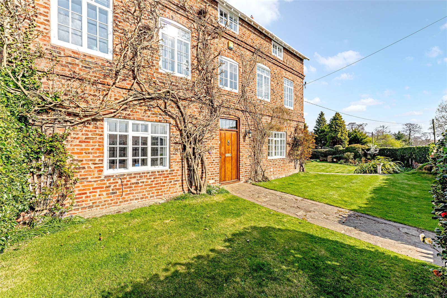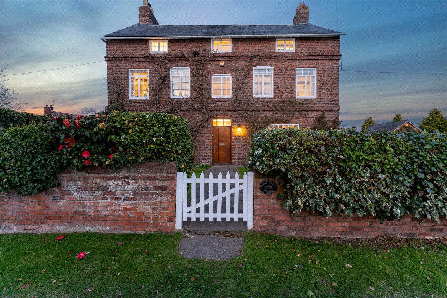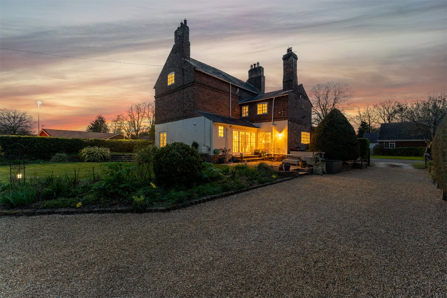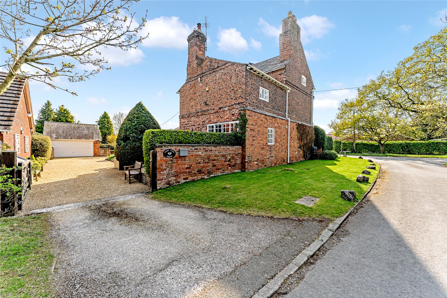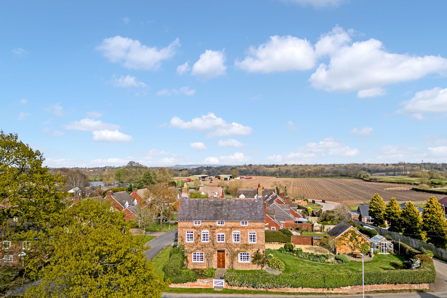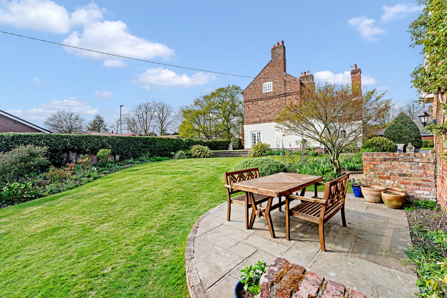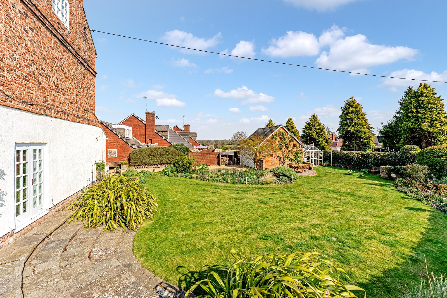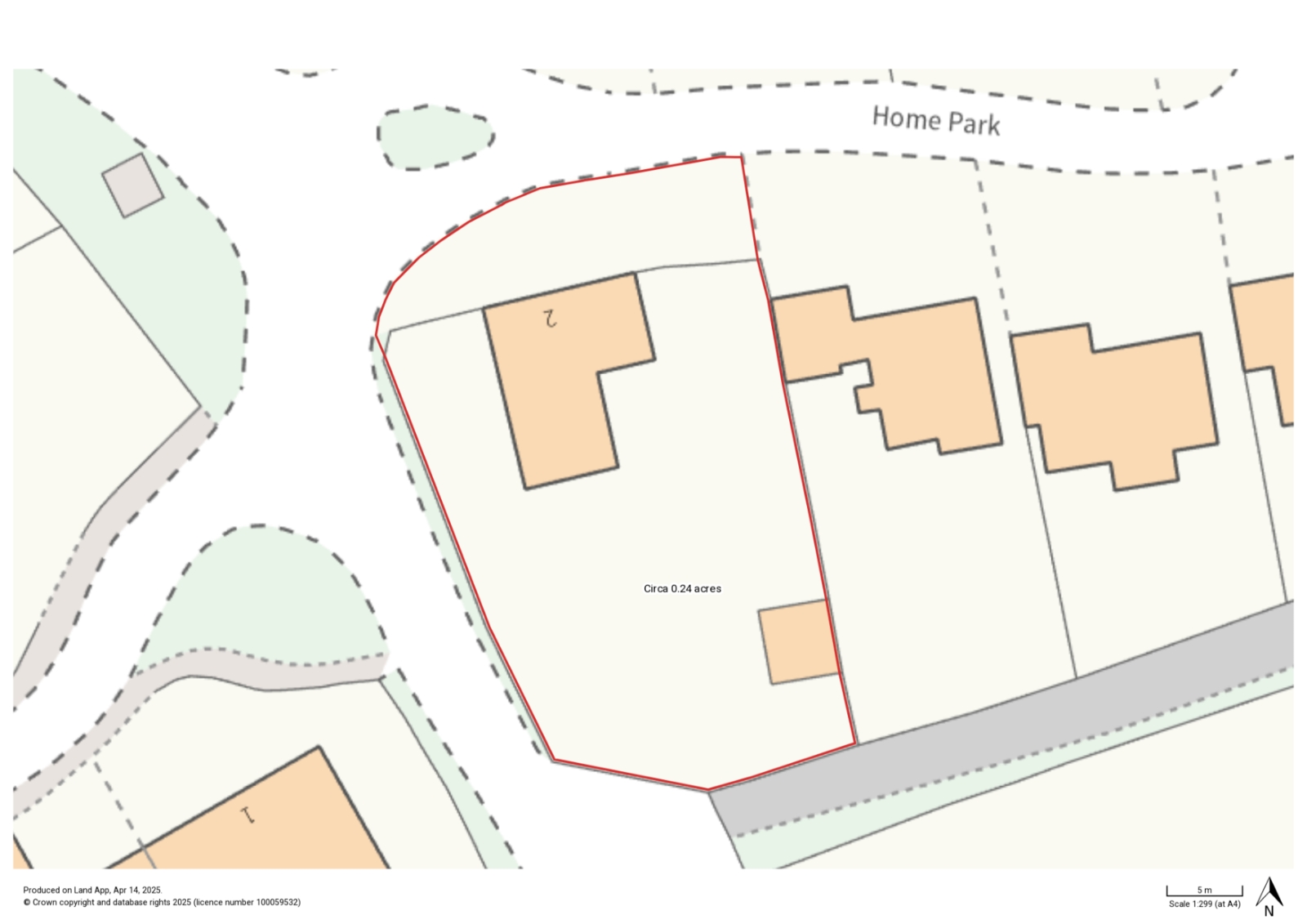This charming 18th century property is beautifully presented, retaining a wealth of period features. The accommodation is arranged over three floors, with generous reception rooms and five double bedrooms. The property sits in a generous plot and has extensive parking.
Ground floor
• A heavy oak front door with over-light opens into a welcoming central reception hall.
• To the front of the house is the lounge featuring an open fireplace within a brick recess with oak overmantel, and exposed king ceiling beams. French doors open to the south facing garden.
• Across the hallway is a well-proportioned dining room, including a noteworthy brick inglenook fireplace housing a Clearview woodburning stove.
• The hub of the house is the farmhouse kitchen, fitted with oak cabinets under quartz worksurfaces, featuring a Rangemaster stove cooker, along with many integrated appliances. An eye-catching inglenook houses an AGA woodburning stove.
• To the rear of the house is a cozy garden room with glazed French doors opening to the rear courtyard. There is also a WC to the ground floor.
First floor
• To the first floor is a pretty window with seat.
• The luxurious principal bedroom enjoys a walk-in wardrobe an en suite shower room with modern white suite.
• There are two further double bedrooms on this level, one featuring an original cast-iron fireplace.
• The family bathroom is fitted with a modern suite, including a large bath with shower over.
Second floor
• To the second floor are two further double bedrooms, both having vaulted ceilings with exposed purlins. These rooms share a contemporary “Jack & Jill” shower room.
Outside
• This handsome property is approached through a gated entrance, onto an extensive gravel driveway, in turn leading to a double detached garage.
• The gardens are enclosed by mature hedging, offering a high degree of privacy and are mainly lawned with well-stocked borders.
• There are a couple of flagged seating areas and a high-quality 3m x 2m aluminium greenhouse, which may be available by separate negotiation.
Situation
The property sits in the heart of the popular village of Mollington, located within a short drive, due north of the historic Roman city of Chester. Mollington enjoys a village hall, church and cricket club, whilst Chester offers a comprehensive array of facilities and amenities. Nearby Cheshire Oaks Retail Park (within 5 miles) provides a world-class shopping and leisure experience.
Local recreational opportunities include golf at Upton-by-Chester Golf Club, sailing at Shotwick Sailing Club, horseracing at Chester Racecourse and some wonderful local walks and cycling routes.
On the educational front, local state schooling includes St Oswald's Primary School and Upton-by-Chester High School. Highly regarded independent schools include King's and Queen's Schools in Chester and Calday Grange Grammar School on the Wirral.
The property is well-placed for commuting to the commercial centres of the Northwest via the M53, M56 and M6 motorway networks. Chester station offers a direct service to London, Euston within 2 hours.
Fixtures and Fittings
All fixtures, fittings and furniture such as curtains, light fittings, garden ornaments and statuary are excluded from the sale. Some may be available by separate negotiation.
Services
Mains water, drainage, electricity and gas. Integrated intruder alarm system. None of the services or appliances, heating installations, plumbing or electrical systems have been tested by the selling agents.
The estimated fastest download speed currently achievable for the property postcode area is around 80 Mbps (data taken from checker.ofcom.org.uk on 14/04/2025). Actual service availability at the property or speeds received may be different.
We understand that the property is likely to have current mobile coverage (data taken from checker.ofcom.org.uk on 14/04/2025). Please note that actual services available may be different depending on the particular circumstances, precise location and network outages.
Tenure
The property is to be sold freehold with vacant possession.
Local Authority
Cheshire West & Chester Council
Council Tax Band: G
Public Rights of Way, Wayleaves and Easements
The property is sold subject to all rights of way, wayleaves and easements whether or not they are defined in this brochure.
Plans and Boundaries
The plans within these particulars are based on Ordnance Survey data and provided for reference only. They are believed to be correct but accuracy is not guaranteed. The purchaser shall be deemed to have full knowledge of all boundaries and the extent of ownership. Neither the vendor nor the vendor’s agents will be responsible for defining the boundaries or the ownership thereof.
Viewings
Strictly by appointment through Fisher German LLP.
Directions
Postcode – CH1 6NJ
what3words ///admit.desk.acid
Guide price £900,000
- 5
- 3
5 bedroom house for sale Townfield Lane, Mollington, Chester, Cheshire, CH1
A handsome Georgian residence offering extensive living accommodation, located in the popular rural village of Mollington, within ease of access to Chester and Liverpool.
- Grade II Listed in view of its architectural merits
- Beautifully presented and spacious accommodation
- 5 double bedrooms
- 3 bath/shower rooms and a WC
- 3-character reception rooms
- A charming farmhouse breakfast kitchen
- Approximately 243 sq. m (2621 sq. ft) of living accommodation
- Extensive off-street parking and a double detached garage
- Beautifully landscaped gardens with a southwest aspect

