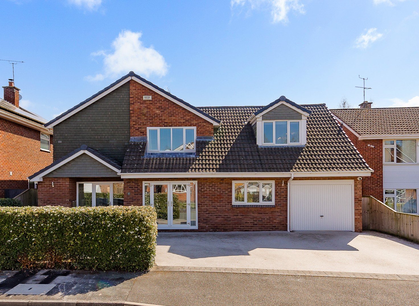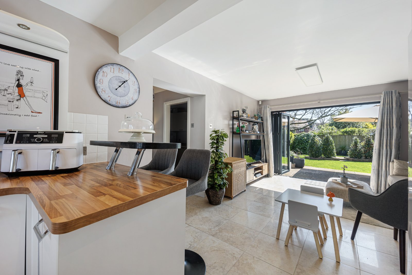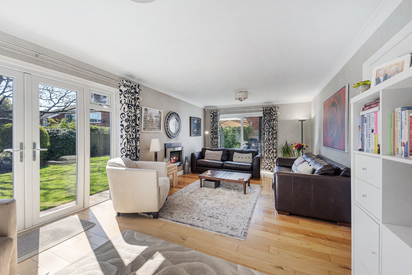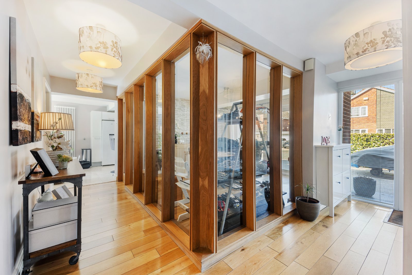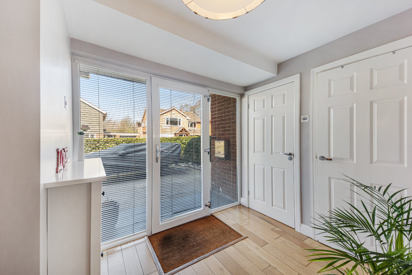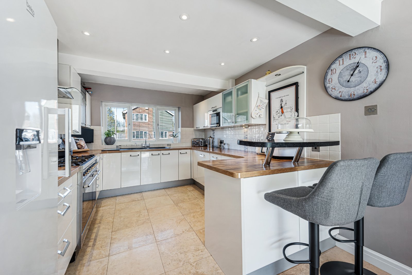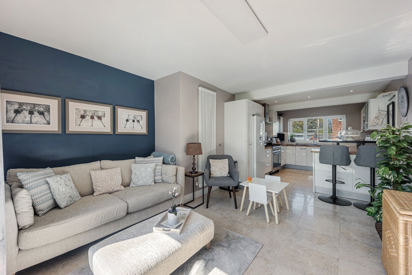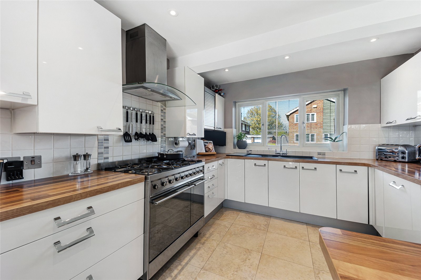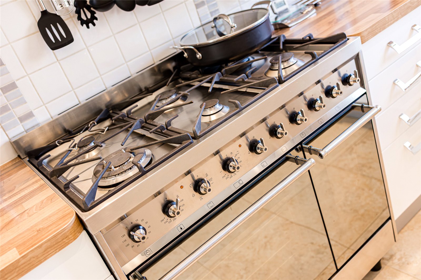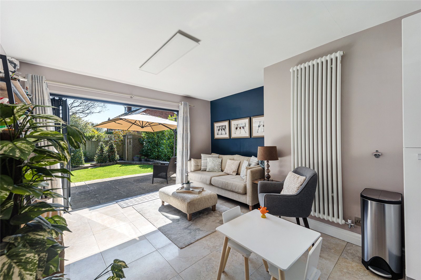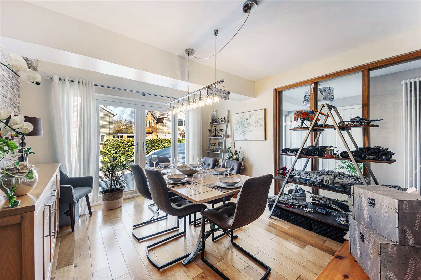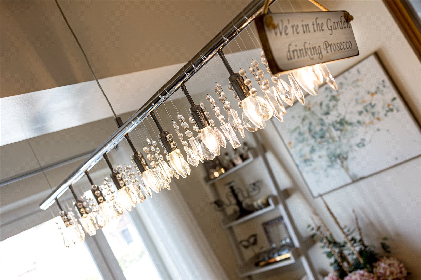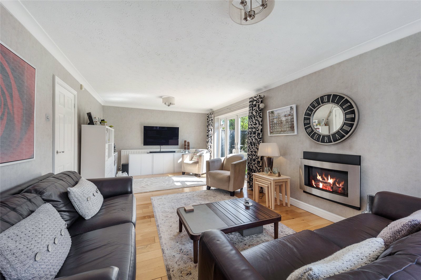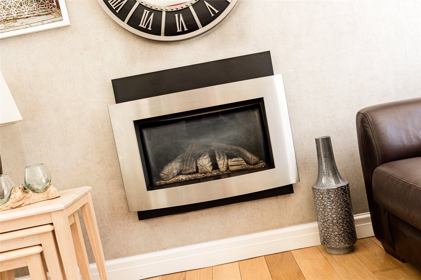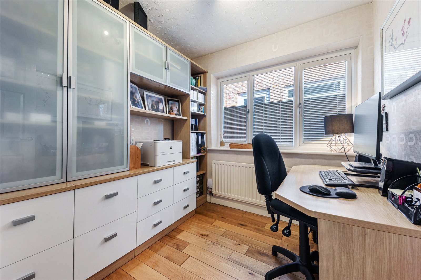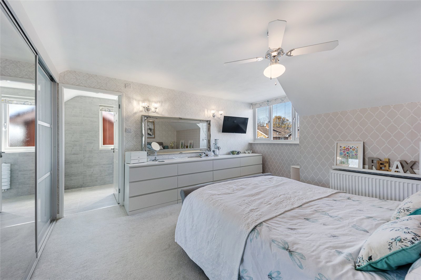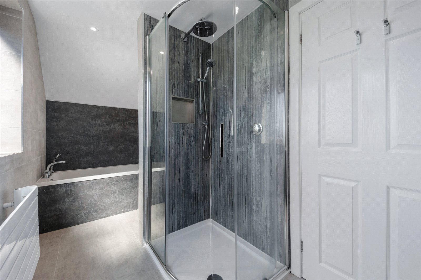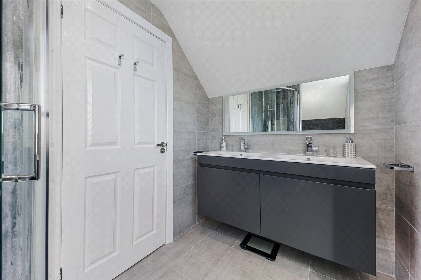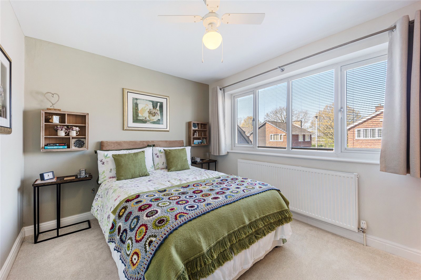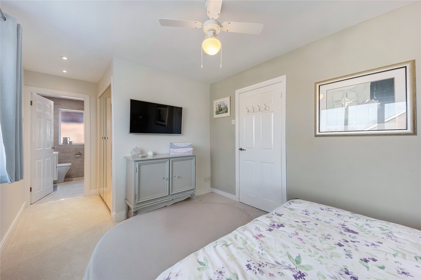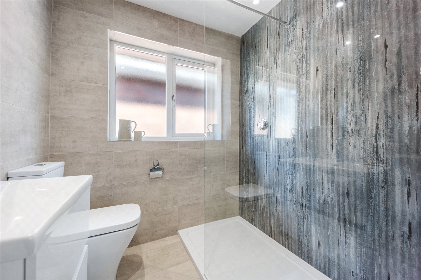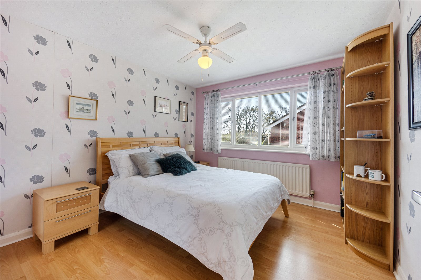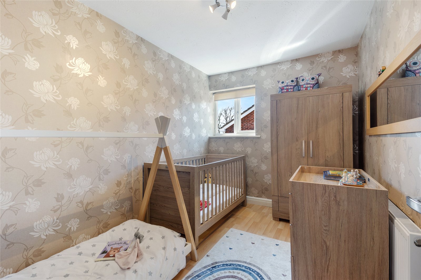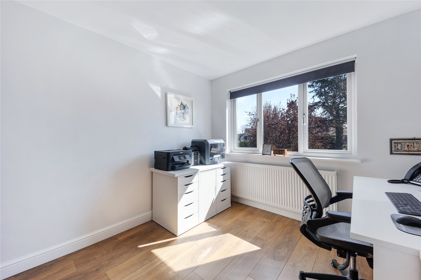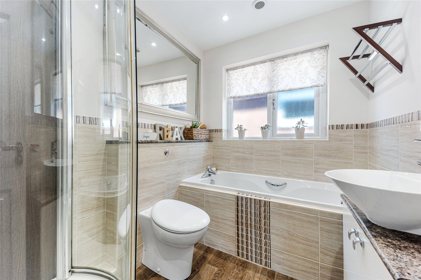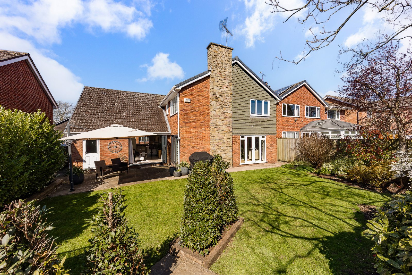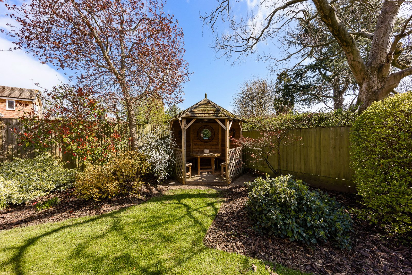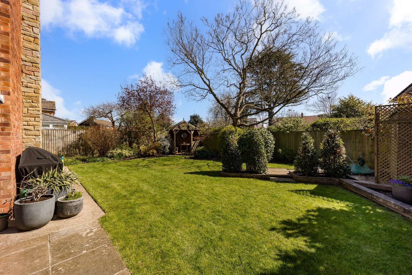This stunning family home has been extended and refurbished to a particularly high standard of specification and finish, offering generous accommodation. The property is situated in a highly sought-after residential setting.
Ground floor
• A recessed entrance opens into a spacious and welcoming reception hall, with oak plank flooring, which runs throughout much of the ground floor.
• The hub of the house is the family kitchen, fitted with high gloss cabinets with a range of quality integrated/integral appliances including a Smeg range cooker with extractor hob. Adjoining the kitchen is a family sitting room, with bi-fold doors opening to the south-facing garden.
• The dining room has been cleverly designed having oak glazed walls, offering a sociable room with an abundance of natural daylight.
• Also off the reception hall is a study, a WC, cloaks room and a generous utility room with fitted cabinets and plumbing for laundry appliances.
• To the rear of the house is a well-proportioned living room, featuring a “Gazco” wall fire and a pair of French doors and patio doors, giving direct access to the delightful gardens.
First floor
• A turned staircase rises to a spacious landing giving access to all five bedrooms.
• The principal bedroom is particularly noteworthy, fitted with bedroom furniture and having a luxurious, recently re-fitted en suite. The contemporary en suite comprises a panelled bath, a shower cubicle with thermostatic drench-head shower and a twin vanity sink unit.
• An exquisite guest bedroom, enjoys bespoke fitted wardrobes and a contemporary, recently re-fitted, en suite including a large walk-in shower.
• There are three further double bedrooms; one currently being used as a second home office.
• There is a luxurious family bathroom with white modern appliances serving the family bedrooms.
Outside
This appealing property benefits from an extensive resin-bound driveway, providing parking for several vehicles. A single integral garage includes an enclosed storeroom to the rear, electricity, lighting and a remote garage door.
The principal gardens sit to the rear of the house, benefiting from a southerly aspect and offer a high degree of privacy. The garden is predominantly lawned, with deep stocked borders, and a paved seating areas adjoining the rear of the house. The garden includes a hexagonal covered gazebo and timber garden shed.
Situation
This property is situated in an established and highly sought-after residential setting, within walking distance of Chester city centre and excellent schooling. Nearby Handbridge and Westminster Park offer a choice of independent shops including two award-winning butchers, a fishmongers, a Co-operative store and boutique shops, whilst Chester provides a comprehensive offering of amenities and facilities.
Local recreational facilities include tennis, football, croquet and golf at Westminster Park, golf at Chester Golf Club, horse racing at the Chester Racecourse and water sports on the river Dee. Local state schooling includes Belgrave Primary School, deemed “outstanding” by Ofsted and Queen’s Park and Catholic high schools in Chester offering “good” schooling. Highly regarded independent schools include King’s and Queen’s schools in Chester, the former within walking distance.
The property is well-placed for commuting to the Commercial centres of the Northwest via the M53/M56 motorway network and to the North Wales Coast via the A55. Chester Business Park is within 2.5 miles and Chester station offers a direct service to London, Euston within 2 hours.
Fixtures and Fittings
All fixtures, fittings and furniture such as curtains, light fittings, garden ornaments and statuary are excluded from the sale. Some may be available by separate negotiation.
Services
Mains water, electricity, drainage and gas. None of the services or appliances, heating installations, plumbing or electrical systems have been tested by the selling agents.
The estimated fastest download speed currently achievable for the property postcode area is around 1800 Mbps (data taken from checker.ofcom.org.uk on 09/04/2025). Actual service availability at the property or speeds received may be different.
We understand that the property is likely to have current outdoor mobile coverage (data taken from checker.ofcom.org.uk on 09/04/2025). Please note that actual services available may be different depending on the particular circumstances, precise location and network outages.
Tenure
The property is to be sold freehold with vacant possession.
Local Authority
Cheshire West & Chester
Council Tax Band F
Public Rights of Way, Wayleaves and Easements
The property is sold subject to all rights of way, wayleaves and easements whether or not they are defined in this brochure.
Plans and Boundaries
The plans within these particulars are based on Ordnance Survey data and provided for reference only. They are believed to be correct but accuracy is not guaranteed. The purchaser shall be deemed to have full knowledge of all boundaries and the extent of ownership. Neither the vendor nor the vendor’s agents will be responsible for defining the boundaries or the ownership thereof.
Viewings
Strictly by appointment through Fisher German LLP.
Directions
Postcode – CH4 7LN
what3words ///glass.caller.soup
Guide price £750,000
- 5
- 3
5 bedroom house for sale Cranford Court, Chester, Cheshire, CH4
A spacious and immaculately presented family home, offering light and free-flowing accommodation throughout. Walking distance into Chester and to state and independent schools.
- A beautifully presented detached family home.
- Exclusive cul de sac setting
- Located with ease of access to Chester and good schools.
- 5 generous bedrooms
- 3 bath/shower rooms and separate WC
- 2 reception rooms and a study
- Superb open-plan family kitchen and utility
- Extensive off-street parking and garage
- Lovely south facing rear garden
- EPC Rating D

