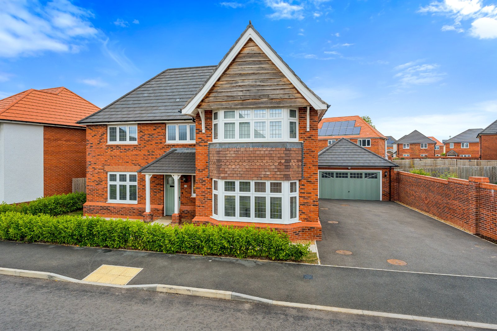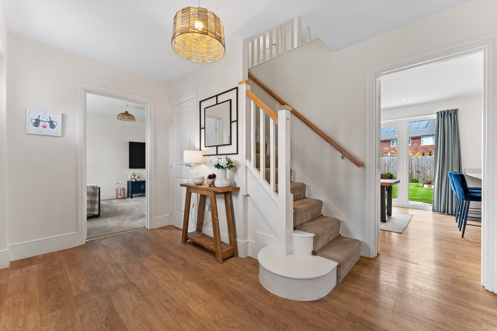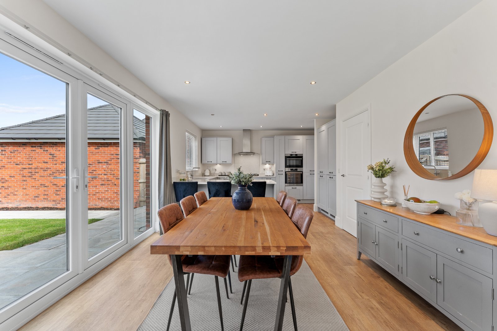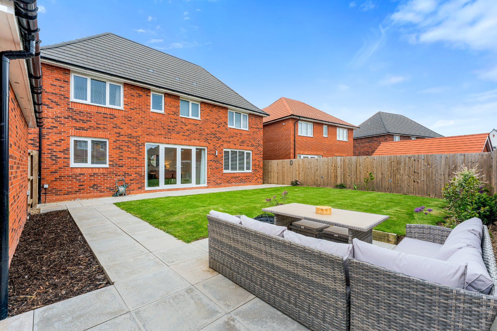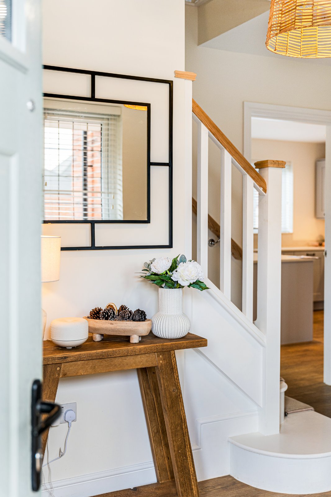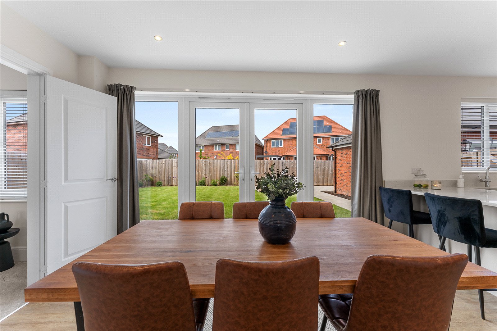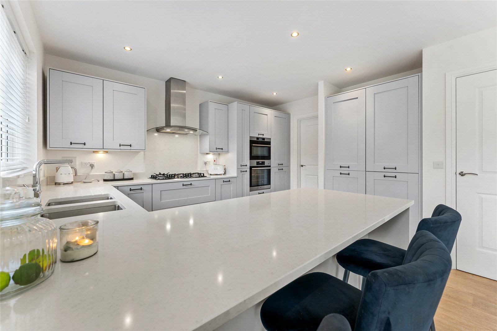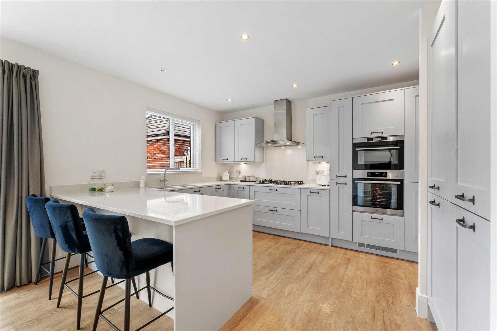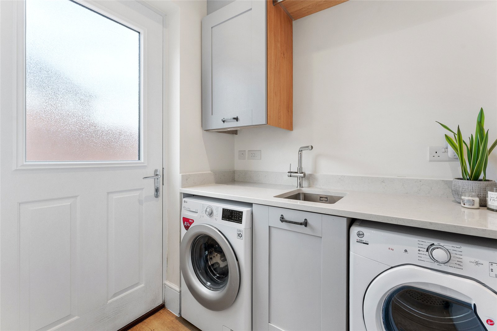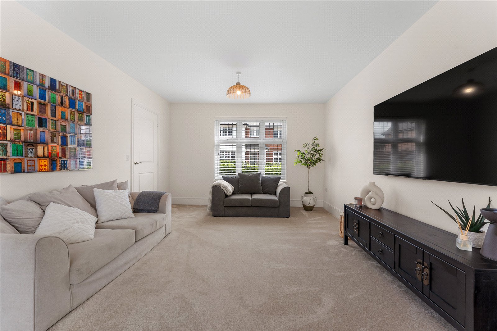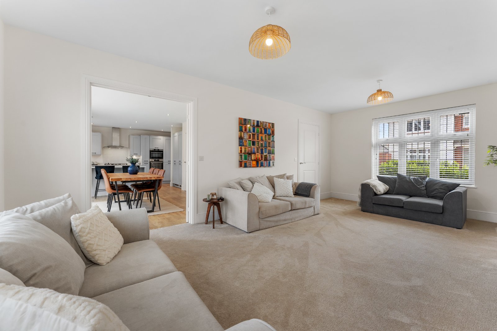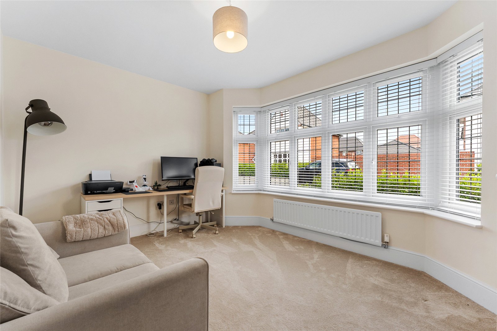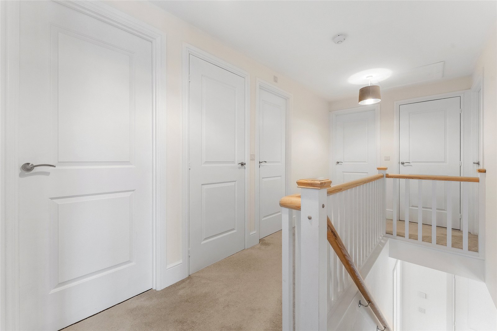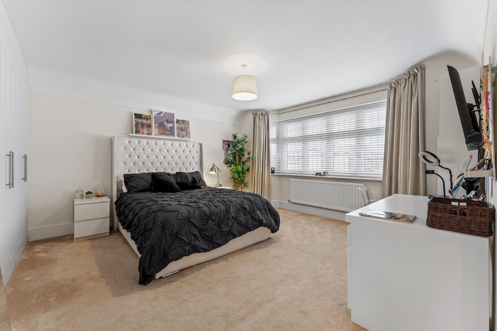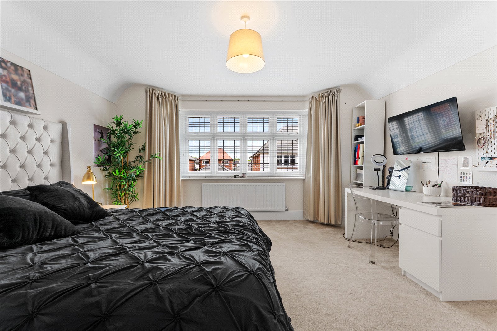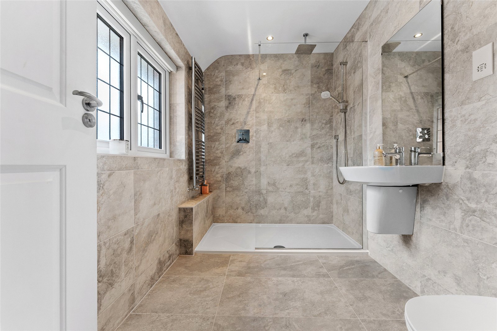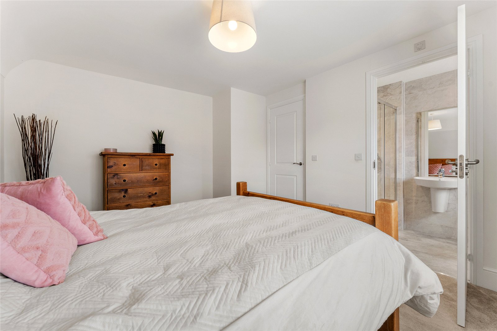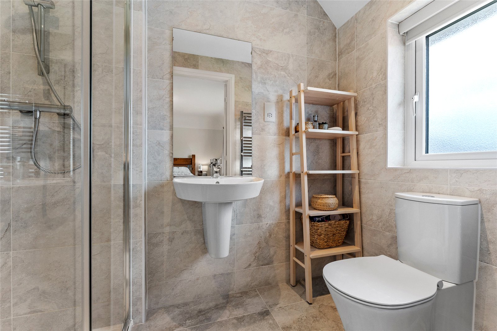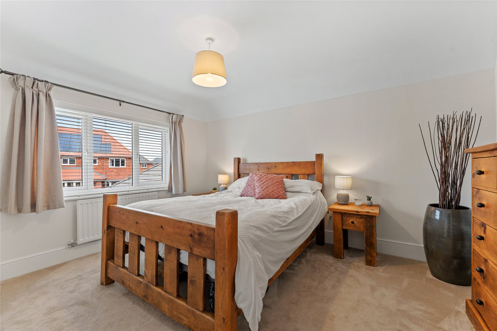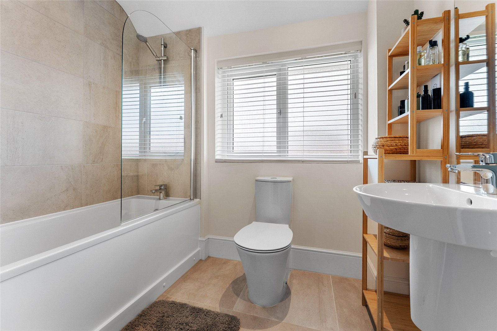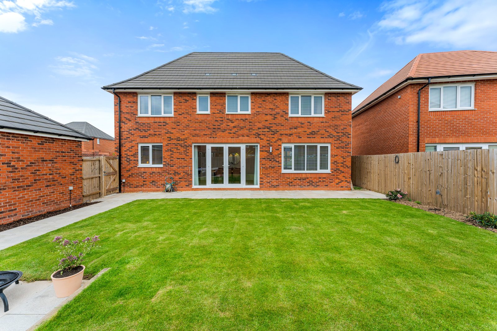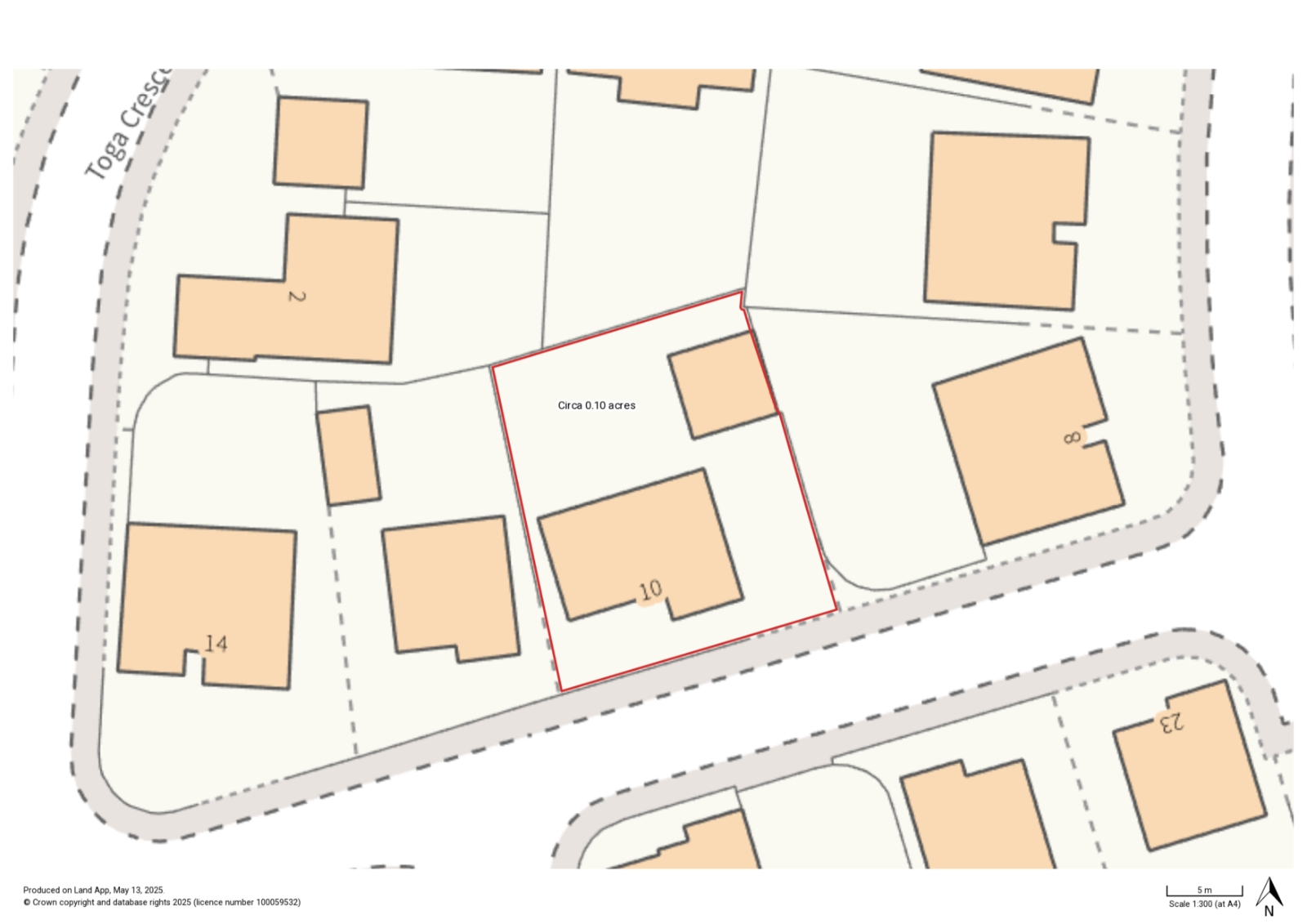Ground floor
• A front entrance door leads into the welcoming reception hall with under stairs storage cupboard , cloakroom/w.c and and staircase to first floor.
• The well-proportioned lounge enjoys lots of natural light having twin aspect to front and rear elevations, and double doors leading into the kitchen/dining room.
• The open plan kitchen is fitted with a range of light grey shaker style units with contrasting quartz work surfaces and a range of appliances to include double integrated fridge/freezer, eye level ovens, hob and dishwasher. French doors open on to the patio area and garden. The utility room is fitted with units and the gas fired boiler.
• A 2nd living room/study is situated to front of the property and could be used as a 5th bedroom if required.
First floor
• A white spindle staircase with light oak handrail leads to the spacious landing with boiler cupboard and separate shelved linen cupboard.
• The principal bedroom is fitted with full height wardrobes and the large en-suite shower room is fully tiled.
• Bedroom two also benefits from an en-suite shower room and the two further bedrooms are well-proportioned and are served by the family bathroom .
• The windows to the front elevation are leaded effect, and fitted with window blinds, all of which (front and rear) are included in the sale.
Gardens and grounds
• There is a lawned area and paved pathway to the front, and the tarmacadam driveway leads the double garage with roof storage space, light and power and a pedestrian gate to the rear garden.
• The rear garden has been landscaped to include a patio adjoining the rear elevation, and a paved pathway to a further seating area.
• The lawn is bounded planted borders and panel fences to sides and rear.
Fixtures and fittings
All fixtures, fittings and furniture such as curtains, light fittings, garden ornaments and statuary are excluded from the sale. Some may be available by separate negotiation.
Services
Mains water, electricity and gas. None of the services or appliances, heating installations, plumbing or electrical systems have been tested by the selling agents.
None of the services or appliances, heating installations, plumbing or electrical systems have been tested by the selling agents.
We understand that the current broadband download speed at the property is around 250 Mbps, however please note that results will vary depending on the time a speed test is carried out. The estimated fastest download speed currently achievable for the property postcode area is around 1800 Mbps (data taken from checker.ofcom.org.uk on 12/05/2025). Actual service availability at the property or speeds received may be different.
We understand that the property is likely to have current mobile coverage (data taken from checker.ofcom.org.uk on 12/05/2025). Please note that actual services available may be different depending on the particular circumstances, precise location and network outages.
Tenure
The property is to be sold freehold with vacant possession.
Local Authority
Cheshire West & Chester Council
Council Tax Band G
Public rights of way, wayleaves and easements
The property is sold subject to all rights of way, wayleaves and easements whether or not they are defined in this brochure.
Plans and boundaries
The plans within these particulars are based on Ordnance Survey data and provided for reference only. They are believed to be correct but accuracy is not guaranteed. The purchaser shall be deemed to have full knowledge of all boundaries and the extent of ownership. Neither the vendor nor the vendor’s agents will be responsible for defining the boundaries or the ownership thereof.
Viewings
Strictly by appointment through Fisher German LLP.
01244 409660
chesteragency@fishergerman.co.uk
Directions
Postcode – CH4 7GR
what3words – ///snug.tragedy.shapes
Offers Over £680,000
- 4
- 2
4 bedroom house for sale Fresco Drive, Chester, Cheshire, CH4
A beautifully presented home constructed by Redrow in 2023 and with NHBC warranty. Providing versatile accommodation on both floors, the property is ideally situated for access into Chester.
- Immaculate detached house
- Constructed by Redrow
- Completed February 2023
- Prestigious development on the outskirts of Chester
- 4 bedrooms: 3 bath/shower rooms
- 2 reception rooms rear hall/utility
- Beautiful contemporary kitchen/dining room
- Detached double garage and ample parking
- Neat and easily maintained gardens
- NO ONWARD CHAIN

