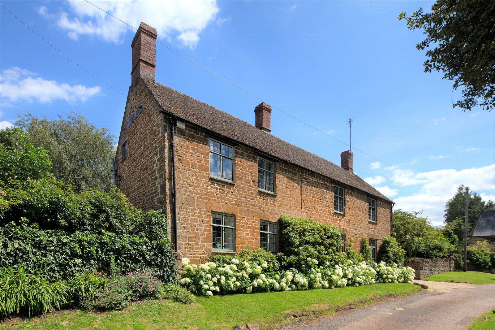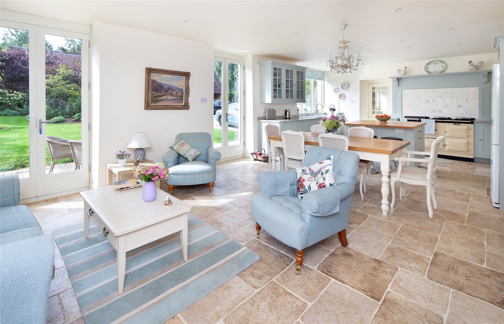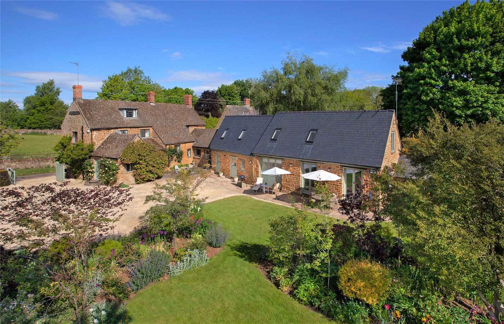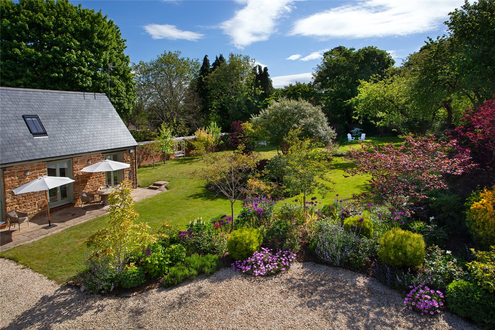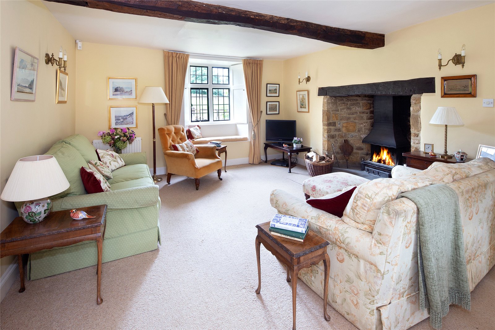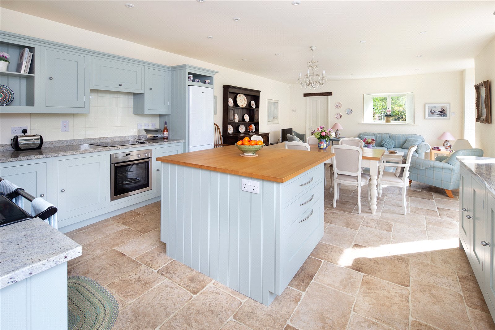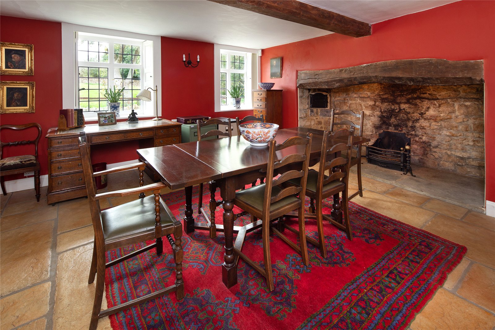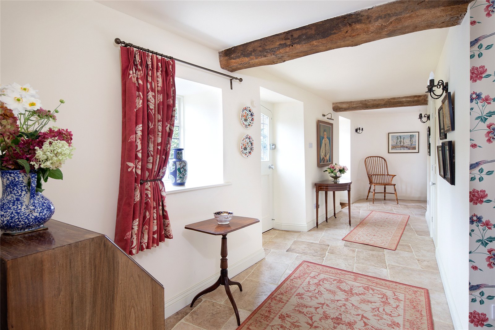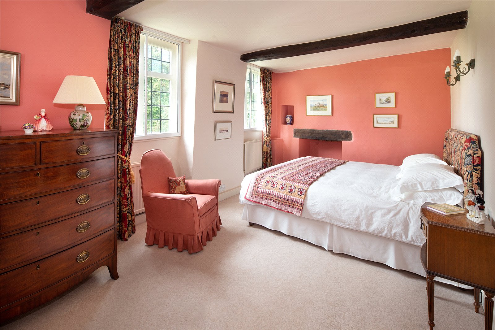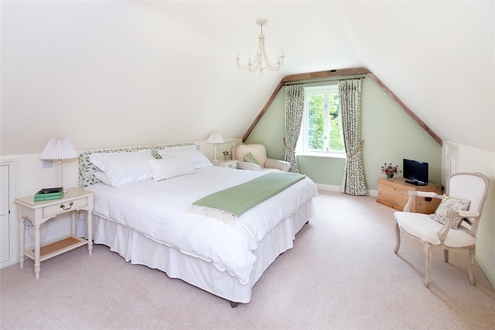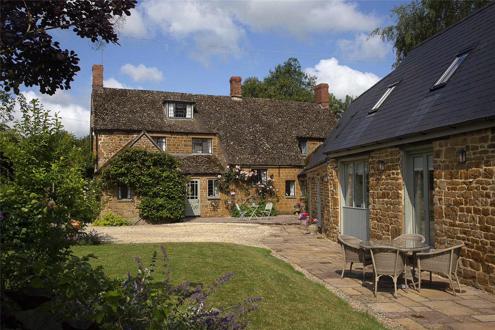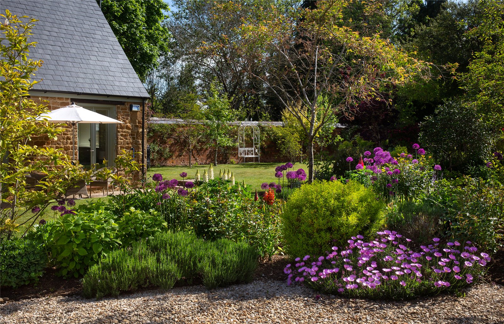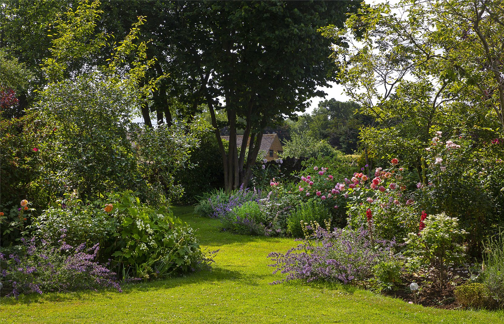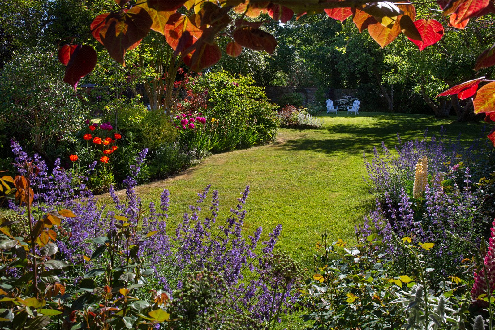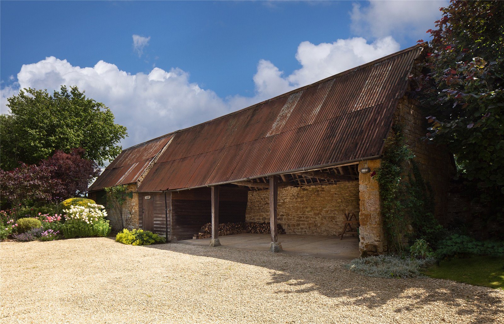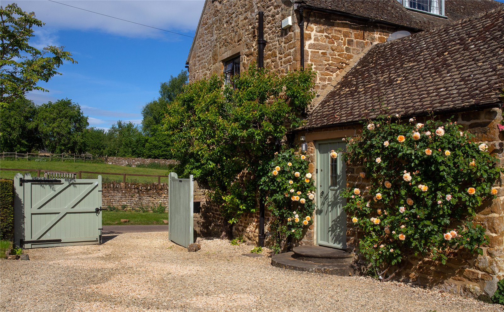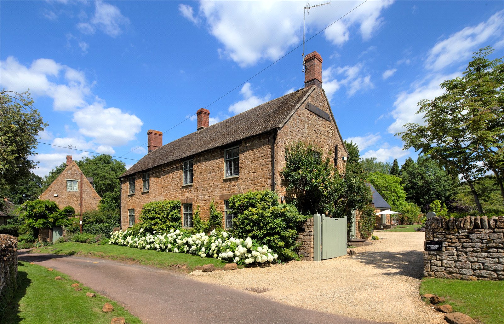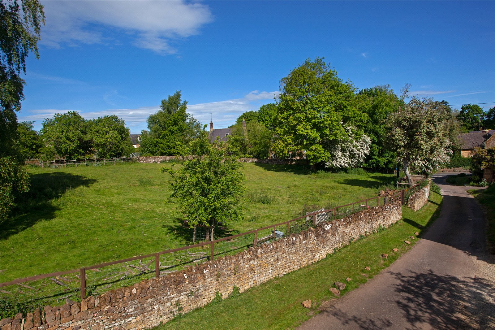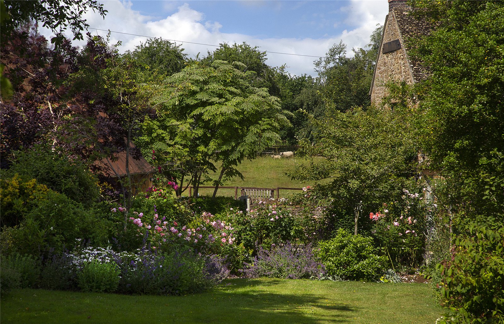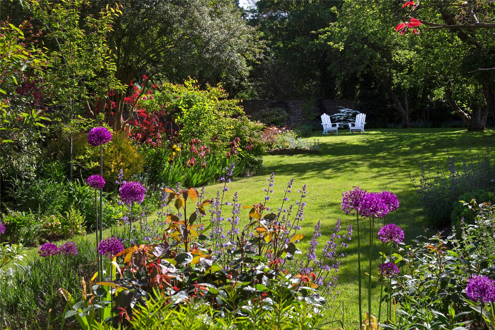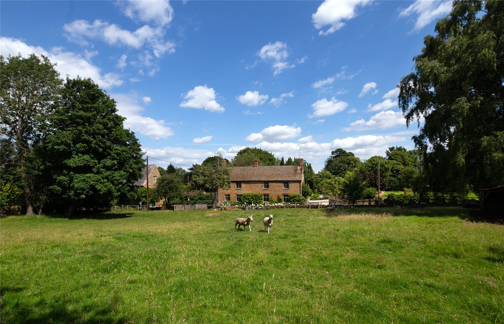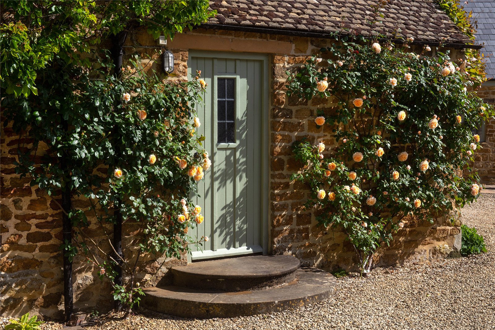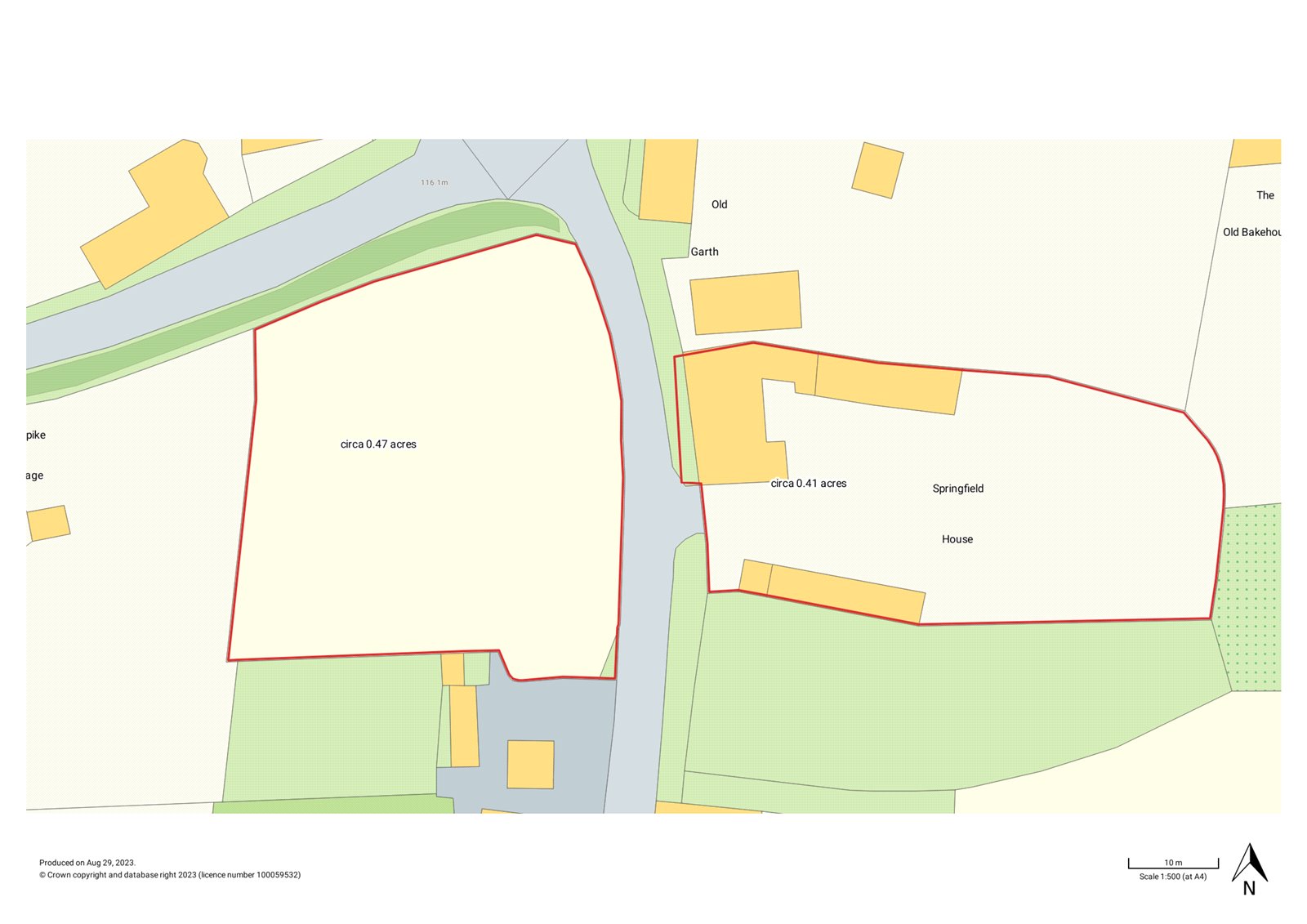Situation
South Newington is a popular Conservation Area village situated between the market towns of Chipping Norton and Banbury in attractive undulating Oxfordshire countryside, close to the north Cotswolds. The village has an active community with several village events throughout the year. There is a Parish Church, village hall, public house with well-regarded restaurant, and the ‘Pole-Axe’ village green, which is a popular play area, all easily accessed by a public footpath at the bottom of Baker’s Lane. More specialised facilities can be found nearby at Bloxham including doctor, dental and veterinary surgeries, garage, post office and mini supermarket. Local primary schools can be found at Bloxham, Great Tew and Deddington, with secondary schools at Bloxham and Chipping Norton. Prep schools include Kitebrook (Moreton in Marsh), Carrdus (Overthorpe) and St John's Priory (Banbury). Local public schools are Bloxham School and Tudor Hall. There are bus services from Deddington (4 miles) to all the Oxford schools. Excellent walking and cycling countryside with a network of footpaths from the village. Soho Farmhouse is within 6 miles, with both Daylesford and RH at Aynhoe Park not far away. From Banbury there is a frequent rail service to London Marylebone (approximately 60 mins). Also, easy access to the M40 (J11 & J10).
The Accommodation
Springfield House is situated on a small no through lane on the west side of this popular village. Constructed of local ironstone and Grade II Listed, it has been extended (2011) and improved by the current owners which has resulted in a flexible family home. The property forms an angle around a flagstone terrace and is accessed from Bakers Lane by double wooden gates.
From the hallway is a cloakroom with separate WC and a door to the sitting room. This room is double aspect with an inglenook fireplace with steel hood, door to garden and window with seat and shutters. The study has a raised corner fireplace and window shutters. From the inner hall, stairs rise to the first floor and there are doors to the dining room and through to the library/study. The dining room has a wide inglenook fireplace with bread oven and side cupboard, and a raised hearth, stone floor and window shutters. The library/study has fitted bookshelves and a useful walk-in store cupboard.
The main staircase in the old part of the house rises to a landing with three double bedrooms (all with cupboards) with further stairs (steep) rising to a second-floor occasional bedroom/study with access to further attic storage.
From the light rear entrance hall are both a gothic door and stable door which open to the outside terrace. There is a second cloakroom and a spacious utility room as well as a secondary staircase rising to the first floor. The main feature of this part of the house is a wonderful Harvey Jones kitchen with granite worktops, extensive wall and floor cupboards, a central work island and an electric four oven Aga. Other appliances include Neff electric hob and oven. The room includes both dining and sitting areas with double French doors opening to the outside entertaining terrace. There is also a useful shelved walk-in pantry.
The second staircase rises to a light landing and to two large double bedrooms (both with under eaves storage) and a family bathroom including a separate shower.
Outside
The garden at Springfield House are a very special feature being private, south facing and walled. It comprises principally of several lawn areas, interspersed by various well-planted herbaceous and flowering borders. There are apples tress and extensive rose beds.
Across the wide parking area is a useful detached barn divided into three covered open bay carport parking spaces, a garden store and former stables.
Adjacent, directly across Bakers Lane, is a stockproof paddock extending to about 0.5 acres, currently used for grazing sheep.
Fixtures and Fittings
All fixtures, fittings and furniture such as curtains, light fittings, garden ornaments and statuary are excluded from the sale. Some may be available by separate negotiation.
Services
Mains water, electricity and drainage are connected to the property. Central heating and hot water are provided by an oil-fired boiler. There is an owned alarmed system connected at the property.
We understand that the current broadband download speed at the property is around 36.4 Mbps, however please note that results will vary depending on the time a speed test is carried out. The estimated fastest download speed currently achievable for the property postcode area is around 80 Mbps (data taken from checker.ofcom.org.uk on 17/8/23). Actual service availability at the property or speeds received may be different.
None of the services, appliances, heating installations, broadband, plumbing or electrical systems have been tested by the selling agents.
Tenure
The property is to be sold freehold with vacant possession.
Local Authority
Cherwell District Council.
Council Tax Band G.
Public Rights of Way, Wayleaves and Easements
The property is sold subject to all rights of way, wayleaves and easements whether or not they are defined in this brochure.
Plans and Boundaries
The plans within these particulars are based on Ordnance Survey data and provided for reference only. They are believed to be correct but accuracy is not guaranteed. The purchaser shall be deemed to have full knowledge of all boundaries and the extent of ownership. Neither the vendor nor the vendor's agents will be responsible for defining the boundaries or the ownership thereof.
Viewings
Strictly by appointment through Fisher German LLP.
Directions
Postcode – OX15 4JW
From Banbury, take the A361 Chipping Norton Road. Proceed through the village of Bloxham. Continue for about 2 miles out of the village and after entering South Newington, and passing the pub on the right, take the next left into Bakers Lane found approximately 80 yards. Springfield House can be found on the left off Bakers Lane (no through lane).
Guide price £1,725,000 Sold
Sold
- 5
- 4
- 0.8 Acres
5 bedroom house for sale South Newington, Nr Banbury, Oxfordshire, OX15
A delightful extended Listed former farmhouse with lovely gardens, outbuildings and paddock.
- Front entrance hall with cloakroom
- Sitting room, study, dining room, library/study
- Rear entrance hall with 2nd cloakroom & utility room
- Large ‘living’ kitchen (kitchen, dining and sitting areas)
- 5 double bedrooms, 2 bathrooms and 1 shower room
- Second floor occasional bedroom 6 & attic storage space
- Barn comprising 3 open bay covered parking, stable/store
- Extensive car parking
- Exceptional well planted walled garden & paddock
- In all extending to just under an acre

