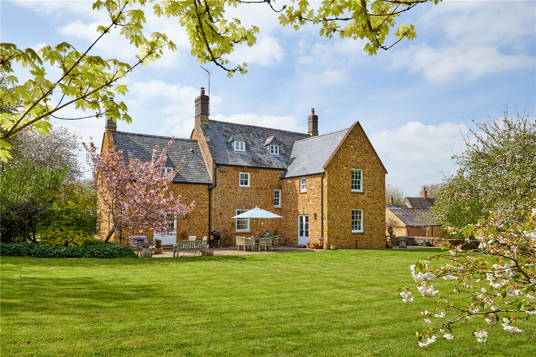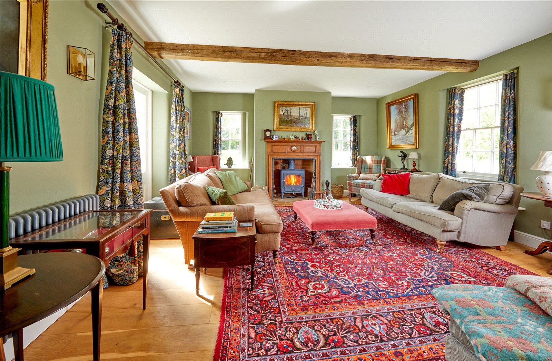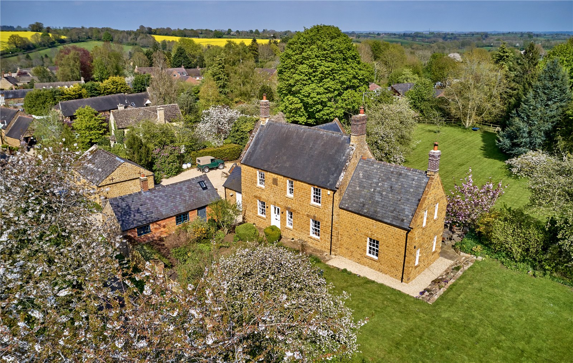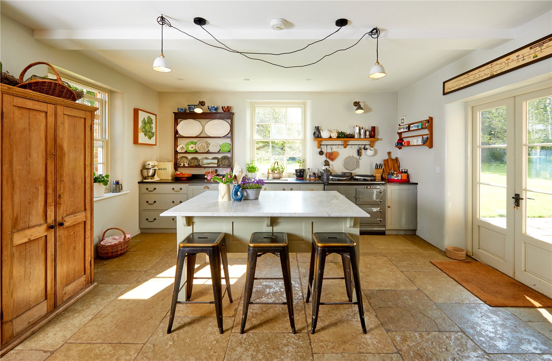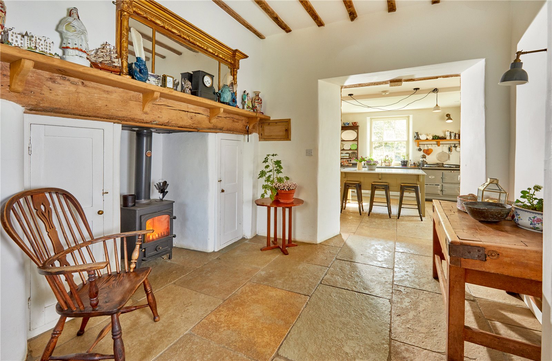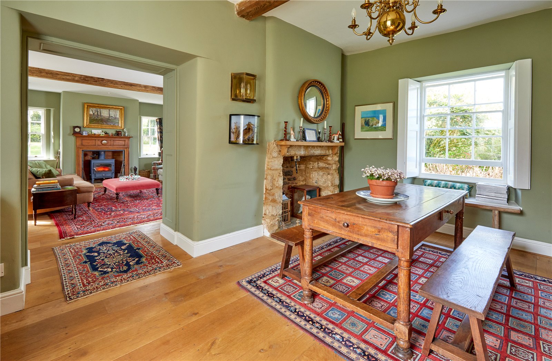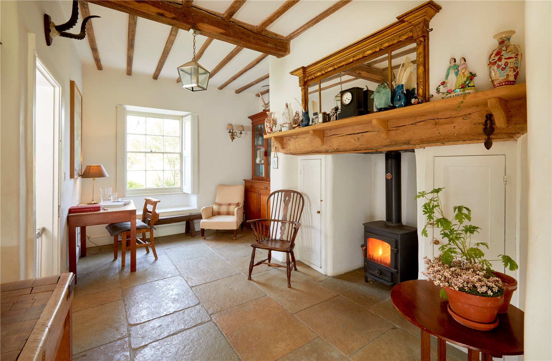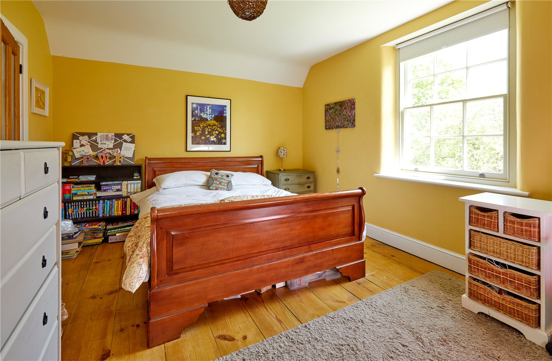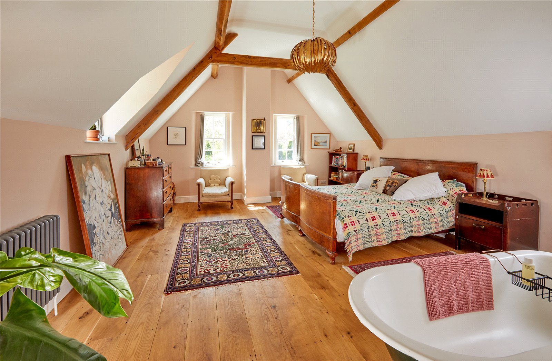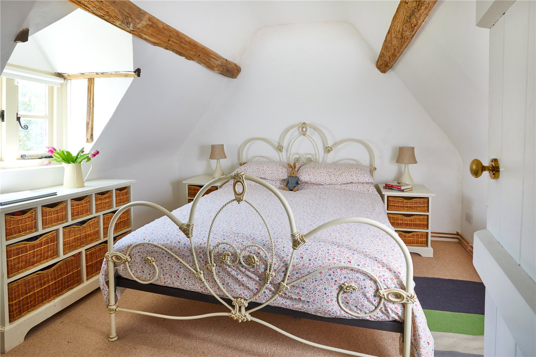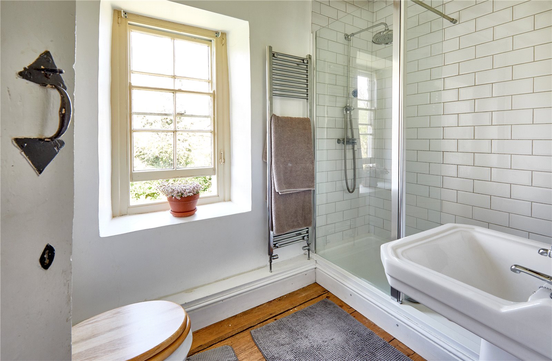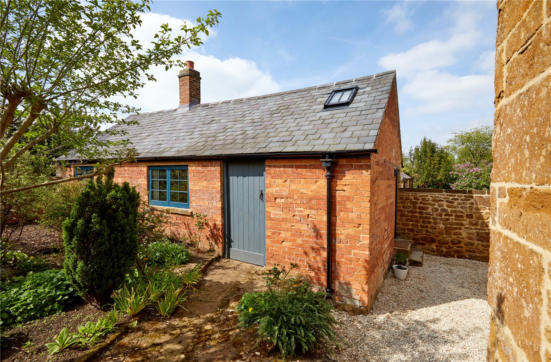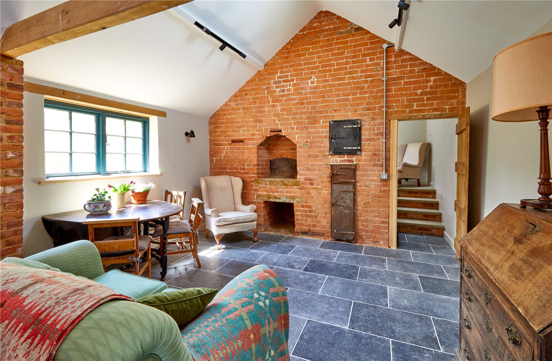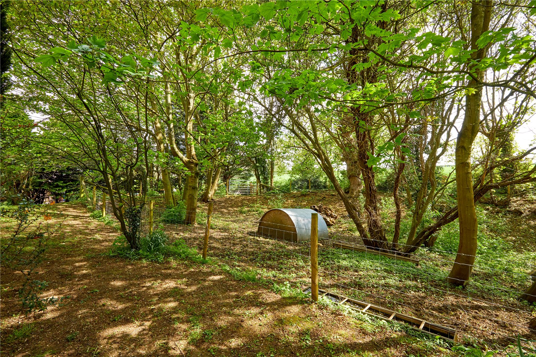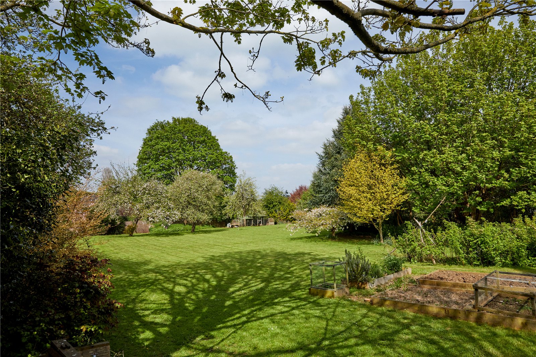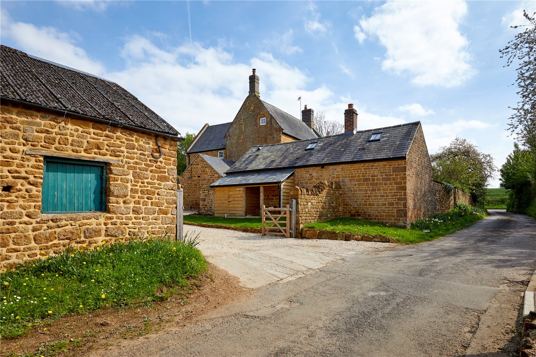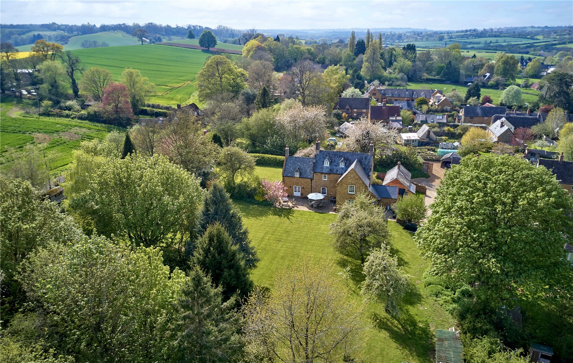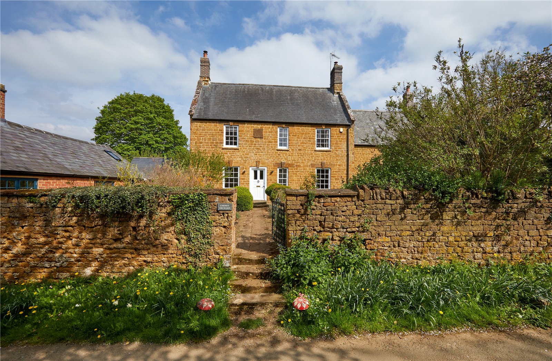Situation
South Newington is a popular Conservation Area village situated between the market towns of Chipping Norton and Banbury in undulating Oxfordshire countryside, close to the north Cotswolds. The village has an active community with several village events throughout the year. There is a Parish Church, village hall, public house with well regarded restaurant, and the Pole-Axe village green, which is a popular play and relaxation area.
More specialised facilities can be found nearby at Bloxham including doctor, dental and veterinary surgeries and mini supermarket. Local primary schools can be found at Bloxham, Great Tew and Deddington, with secondary schools at Bloxham and Chipping Norton. Prep schools include Kitebrook (Moreton in Marsh), Carrdus (Overthorpe) and St John's Priory (Banbury). Local public schools are Bloxham School and Tudor Hall. There are bus services from Deddington to all the Oxford schools.
Excellent walking countryside with a network of footpaths from the village. Soho Farmhouse is 4 miles away. From Banbury there is a frequent rail service to London Marylebone (approx..54 mins). Also easy access to the M40 (J11).
Description
Cherry Orchard has been sympathetically extended and renovated by the current owners to create a stunning stylish family home. This Grade II Listed local ironstone period property with a date stone of 1727 blends the charming period features with modern family living.
The accommodation is arranged over three floors and includes a family kitchen with built in units and electric aga. There are double doors opening to the terrace and views out over the gardens. Adjoining the kitchen is a delightful morning room with log burner. Both rooms benefit from under floor heating. A useful utility/boot room is located near to the back door.
At the heart of the house is an impressive full height entrance hall with open solid oak staircase rising to the upper floors. From the entrance hall is the dining room and triple aspect drawing room with oak flooring, log burner and built in cupboards. All of the ground floor rooms are well proportioned with high ceilings and large window openings giving a feeling of space and light.
On the first floor is an impressive master bedroom suite with full height ceiling with integral bath and wash basin and a large adjoining dressing room. Across the landing are two further double bedrooms, one with an en suite and a family shower room. On the second floor there are two further double bedrooms.
Despite the modern feel of the home the property still benefits from a range of period features including sash windows with shutters, exposed beams and working fireplaces.
History
The copyholders of Magdalen College, Oxford, built several notable houses, including Cherry Orchard; a substantial house in grounds which by the late 18th century included a wilderness, was built in 1727 by Richard Edward King, a London pewterer, who exported pewter goods to the Americas from his business in Camberwell and whose family held a college copyhold from the 1680s until the mid 19th century.
Outside
The property is approached via a private drive with good sized parking area giving access to the range of outbuildings. Easily accessed is a former bakery that has been recently converted into one bedroom ancillary accommodation. Planning permission also exists for converting the two additional stone outbuildings into additional accommodation although they currently provide useful storage and have the potential for a number of uses. The attractive front of the property is approached via a pedestrian pathway from the village with the rear of the property benefitting from a south facing entertaining terrace which can be accessed via double doors from the kitchen and drawing room.
Gardens and Grounds
The delightful well maintained gardens incorporate lawned areas, flower beds, a vegetable patch blended with an area of woodland and mature trees. There is also a small former quarry from where the stone for the house would have been quarried and areas of meadow giving the property a high amenity appeal. There grounds also benefit from a vehicular access onto the Barford Road and pedestrian access onto Sands Lane. The ample grounds are a real feature of the property. In all the property extends to about 1.4 acres.
Fixtures and Fittings
All fixtures, fittings and furniture such as curtains, light fittings, garden ornaments and statuary are excluded from the sale. Some may be available by separate negotiation.
Services
Mains water, electricity and drainage are connected to the property. Heating and hot water are provided by an oil-fired boiler and the aga is electric.
None of the services, appliances, heating installations, broadband, plumbing or electrical systems have been tested by the selling agents.
Tenure
The property is to be sold freehold with vacant possession.
Local Authority
Cherwell District Council
Council Tax Band G
Public Rights of Way, Wayleaves and Easements
The property is sold subject to all rights of way, wayleaves and easements whether or not they are defined in this brochure.
Plans and Boundaries
The plans within these particulars are based on Ordnance Survey data and provided for reference only. They are believed to be correct but accuracy is not guaranteed. The purchaser shall be deemed to have full knowledge of all boundaries and the extent of ownership. Neither the vendor nor the vendor's agents will be responsible for defining the boundaries or the ownership thereof.
Viewings
By strict appointment through Fisher German LLP.
Directions
Postcode – OX15 4JH
what3words///floating.riches.commended
From Banbury, take the A361 and proceed to and through Bloxham. Continue for a further 3 miles out of the village and on arriving in South Newington, take the left opposite the pub up. In the centre of the village, keeping the church on the left, take the right up Green Lane. Cherry Orchard is the last house on the left.
Guide price £2,500,000
- 5
- 3
5 bedroom house for sale Cherry Orchard, South Newington, Nr Banbury, Oxfordshire, OX15
Stunning period five bedroom home with large grounds and outbuildings on the edge of this popular village.
- Entrance hall and bespoke Kitchen/breakfast room
- Morning room and triple aspect drawing room
- Dining room and utility room/boot room
- Cellar
- Three first floor bedrooms including master suite
- Two second floor bedrooms and shower room
- Converted former bakery annexe
- Ample parking area
- Extensive gardens and grounds, about 0.6 ha (1.4 acres)

