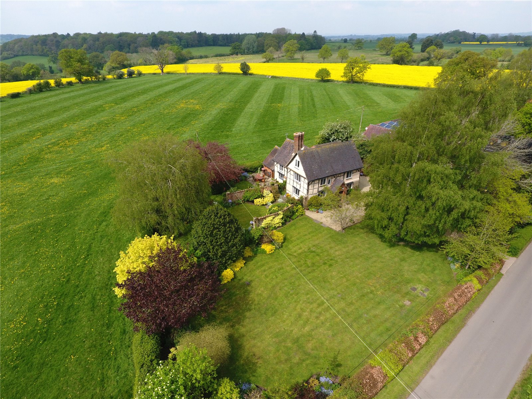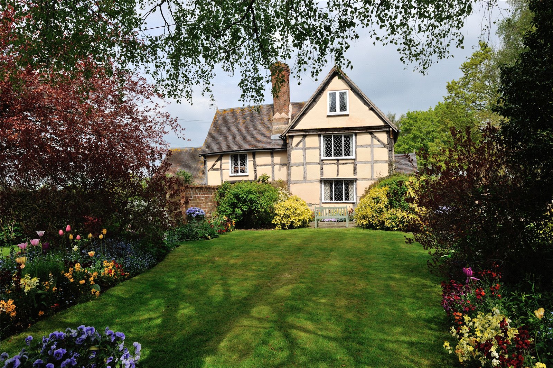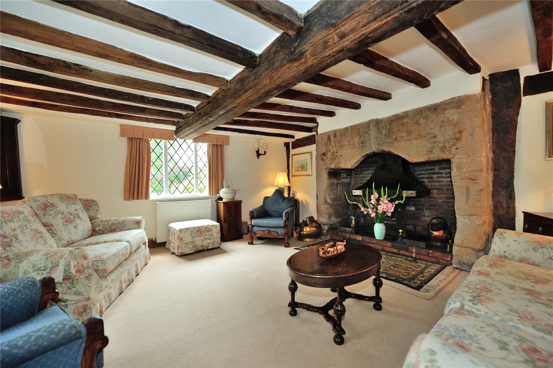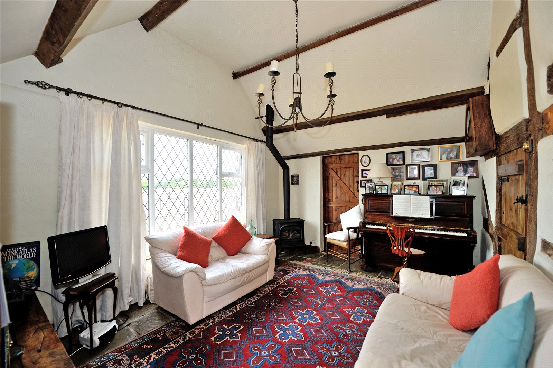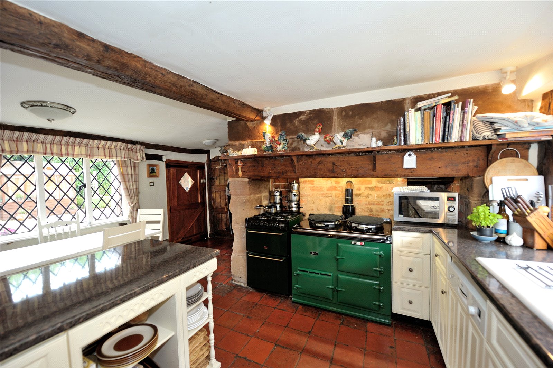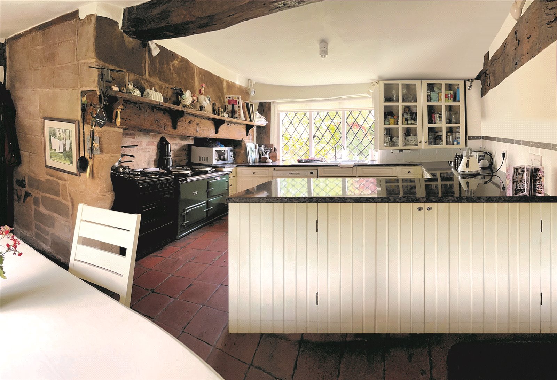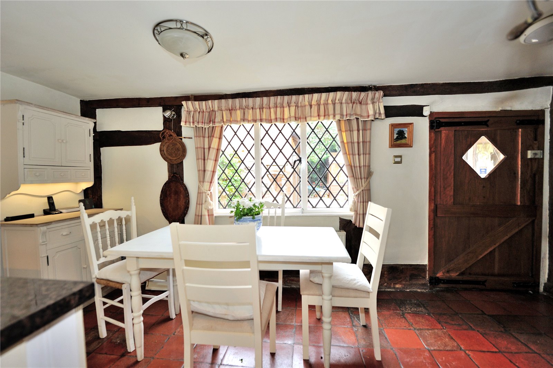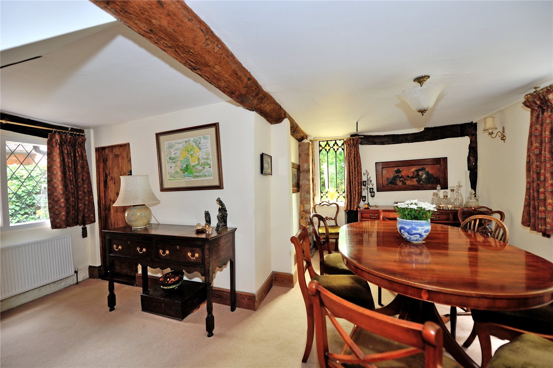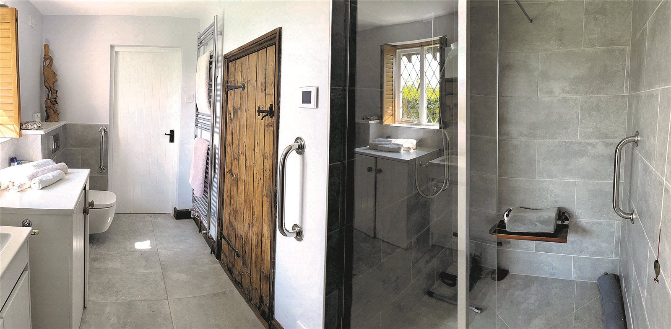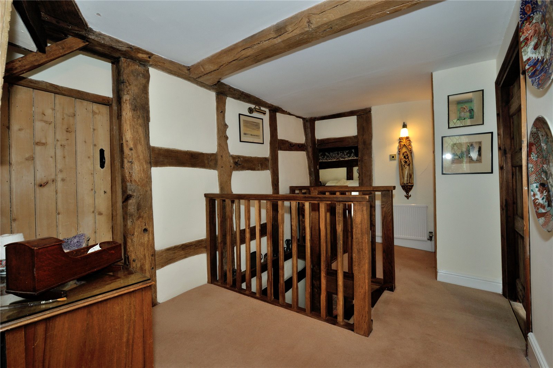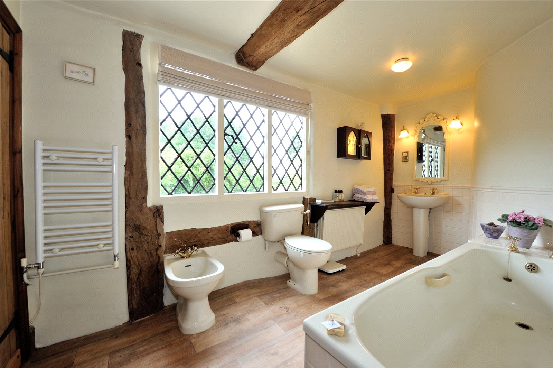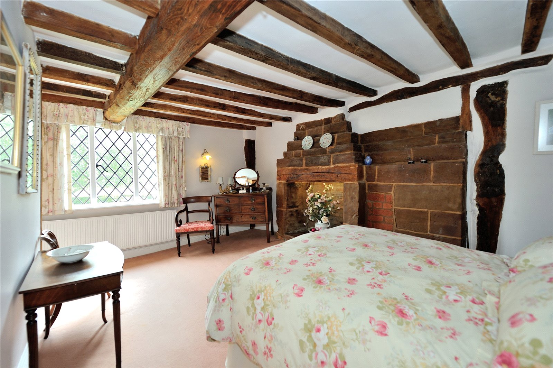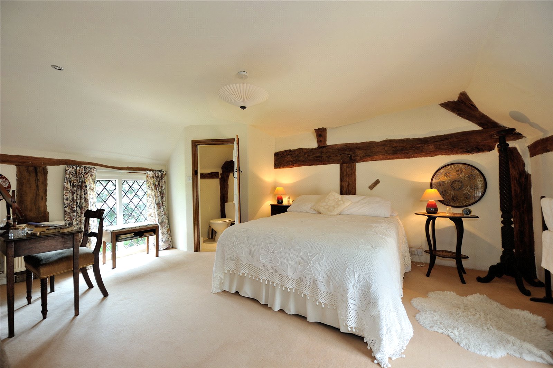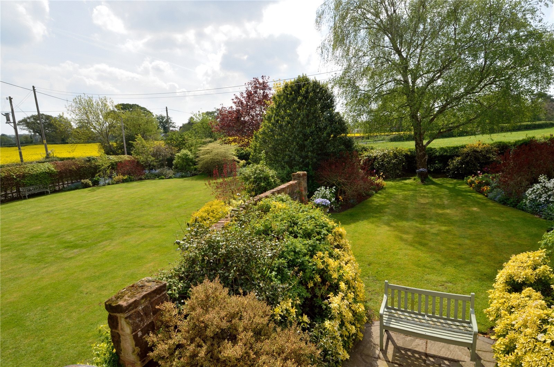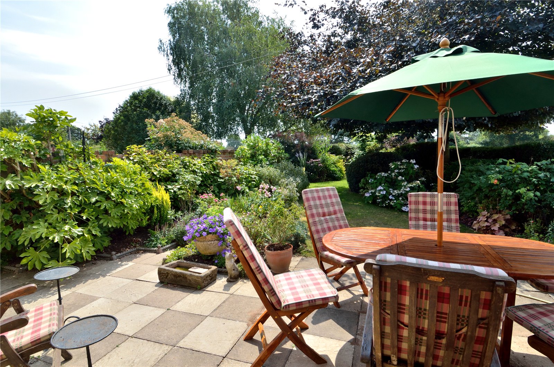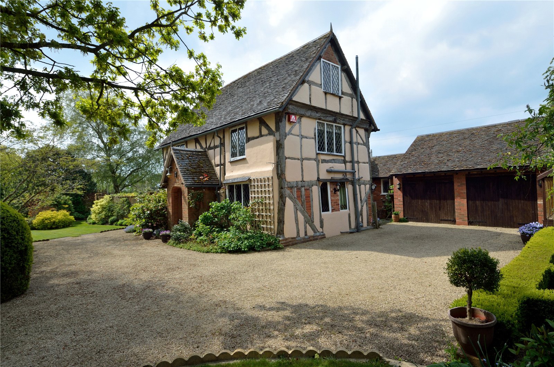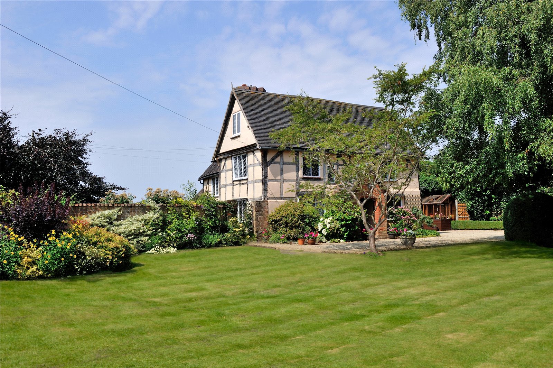Situation
The popular hamlet of Upper Bentley is surrounded by lovely Worcestershire countryside yet situated within easy reach of nearby village facilities in Hanbury, Feckenham and Stoke Prior. The surrounding community has the benefit of a very active village hall that is adjacent to the property. There is easy commuting distance to the motorway networks via the M42 and M5 and near to Bromsgrove, Droitwich and Redditch offering a greater range of shopping facilities and amenities. Excellent primary schools are available locally together with other state and private schooling including the renowned Bromsgrove School. Local and intercity rail networks are available from Bromsgrove, Redditch and Alvechurch, each around 5 miles away.
Description
Yarnolds House is a Grade II listed timber-framed double fronted property, that has been sympathetically extended in recent years and presented to a high standard throughout, displaying traditional period features, including a substantial central fireplace and ceilings and wall beams. A further charming highlight of the property is the mature and delightfully laid out gardens which have previously been open to the public at village events. Entered via a Victorian style brick and tiled canopy porch with period floor tiling and side bench into an entrance lobby with cloaks hanging space and doors to both sides. The bright, double aspect, well-proportioned sitting room, is attractive, with ceiling and wall timbers and also features an imposing sandstone open grated fireplace with pewter funnel flue. Also from the entrance lobby is a flexible family area used as a dining hall currently, but could equally provide as a study or family room. A staircase, with an understairs cupboard, rises to the first floor, off which is a spacious cloakroom. At the hub of the property is the kitchen/breakfast room, having a dominant chimney recess with bressumer beam over, inset LPG Aga range stove, and separate LPG oven/grill with four ring hob. White country-style base and wall cupboards include an integrated refrigerator and Bosch dishwasher. Period quarry tiled flooring extend into a breakfast area with window and door to the rear canopy porch and courtyard, garage and parking area giving everyday access to the property. To the rear of the property is a charming vaulted snug/family room, fondly referred to as 'the piggery' reflecting its original use before conversion in recent years. A large picture window has views over open fields with distant views to The Malverns and a side exit to the garden patio. Off which, a wet room and door to the garage and a pantry.
The first floor accommodation is equally charming with original exposed beams, and two spacious double aspect bedrooms both with en-suite facilities. Bedroom one, to the front features the property's central sandstone fireplace and en-suite bathroom. Bedroom two includes a WC with wash hand basin. A large family bathroom features a bath, separate shower bidet and airing cupboard. A door from this landing opens to a circular staircase to the second floor accommodation which includes two further attic bedrooms.
Outside
The property is approached from Manor Road via double 5-bar gates from the road. A block paved verge extends via a Breeden gravel driveway, providing parking for several vehicles and turning area to the double garage. A blue-brick central courtyard to the property has an ornamental well (capped) and access to the breakfast kitchen. The gardens are delightfully divided into distinct areas; the large front garden is mainly laid to lawn with well stocked sculpted shrub borders and to the side a greenhouse and parterre box hedge. The rear/side gardens include a paved dining patio and shrub borders with curved wall shading featuring amongst others a mature Acer and Rhododendrons leading through to a further symmetrical walled garden with roses and variegated Myrtle, and a walk-through pergola hanging with Laburnum flowers.
Guide price £795,000
- 4
- 3
4 bedroom house for sale Manor Road, Upper Bentley, Worcestershire, B97
Characterful Grade II listed timber-framed four-bedroom country house in rural village setting, sympathetically extended in recent years
- NO ONWARD CHAIN
- Master bedroom with en-suite
- 3 further bedrooms, family bathroom
- Dining hall, sitting room, family room
- Kitchen breakfast room, utility, pantry
- Double garage
- In all approx 2,518 sq ft
- Good sized garden with patio areas
- Rural village setting

