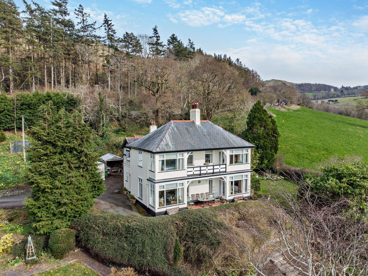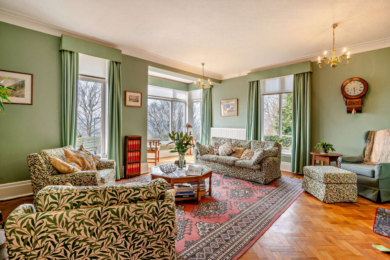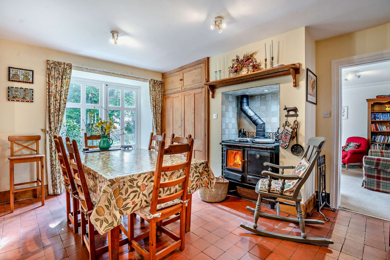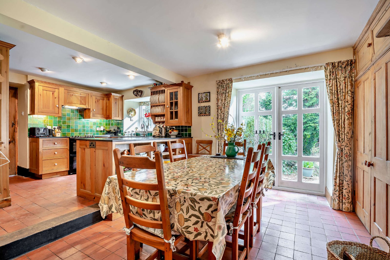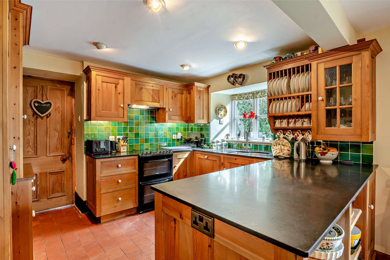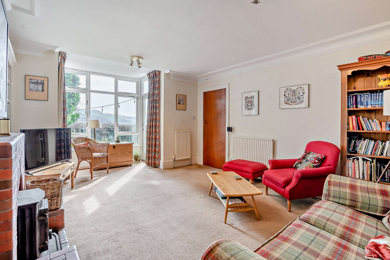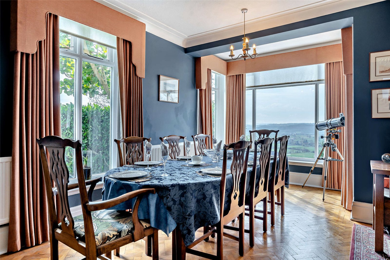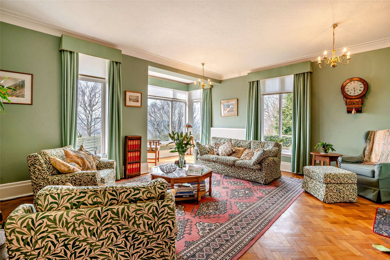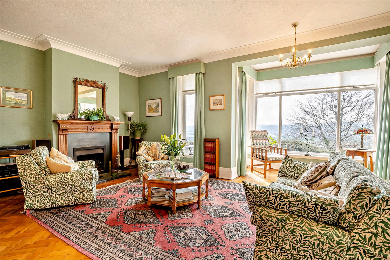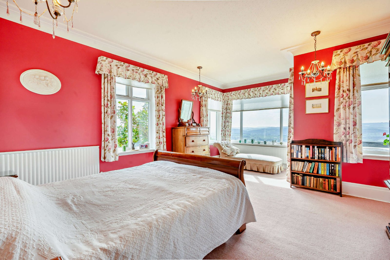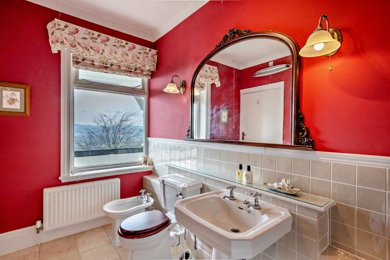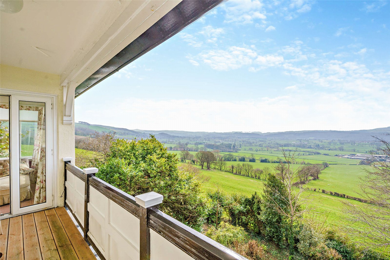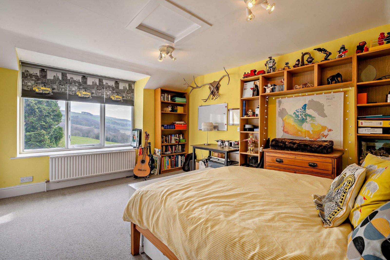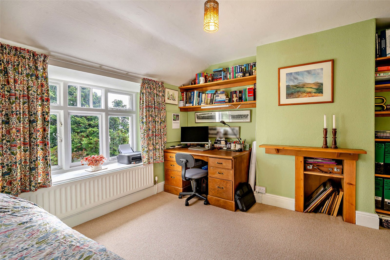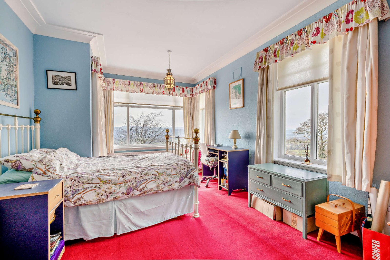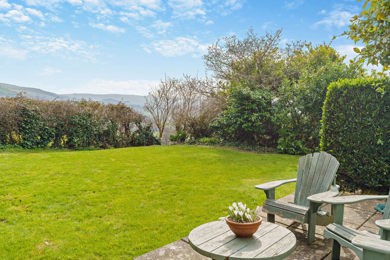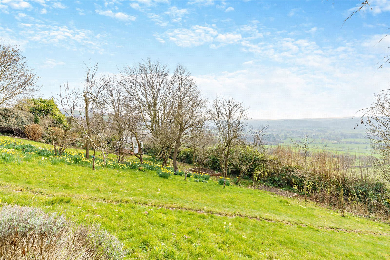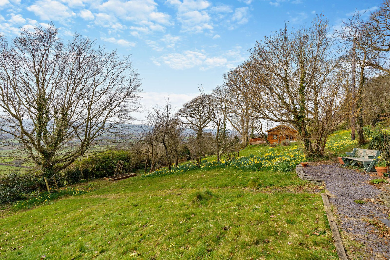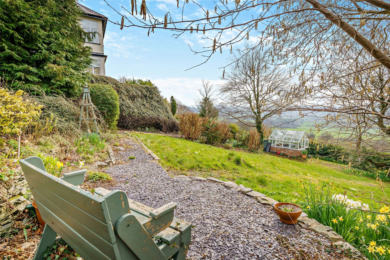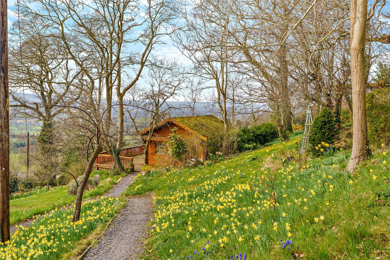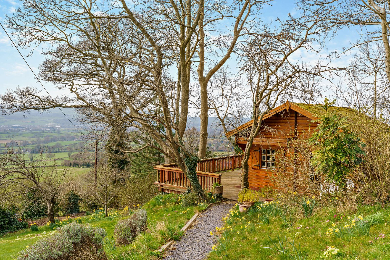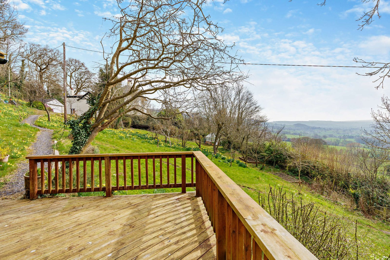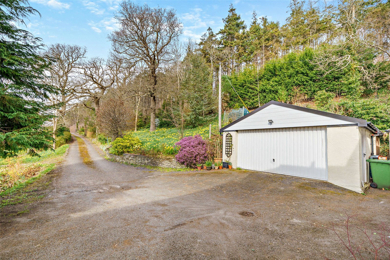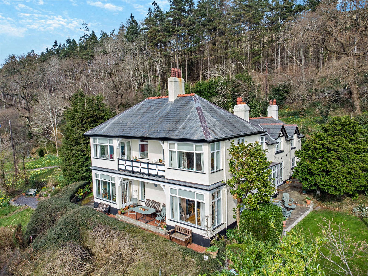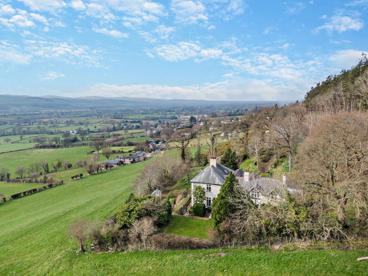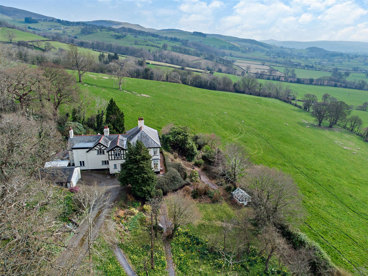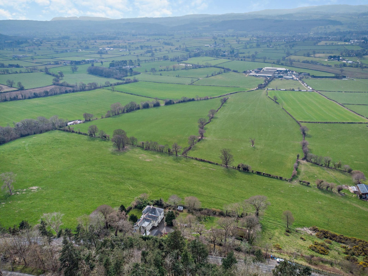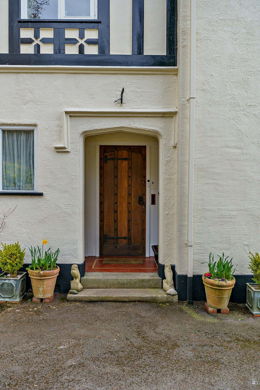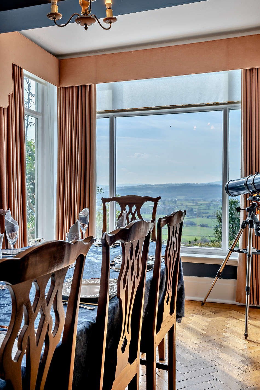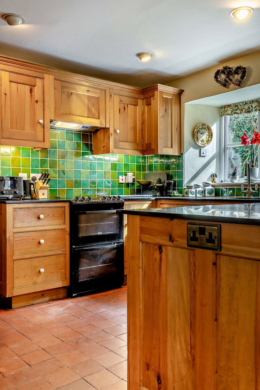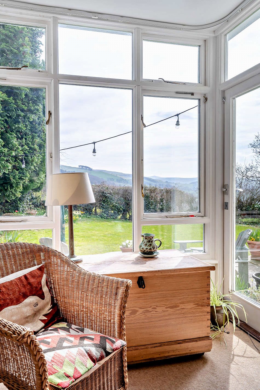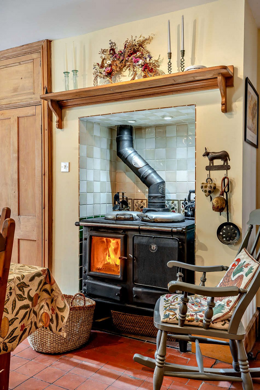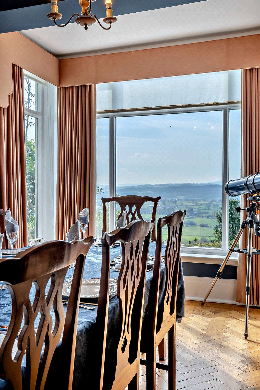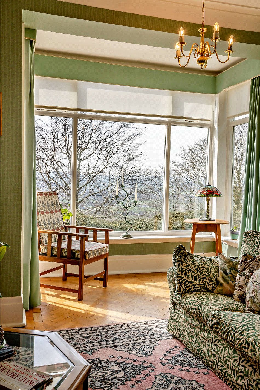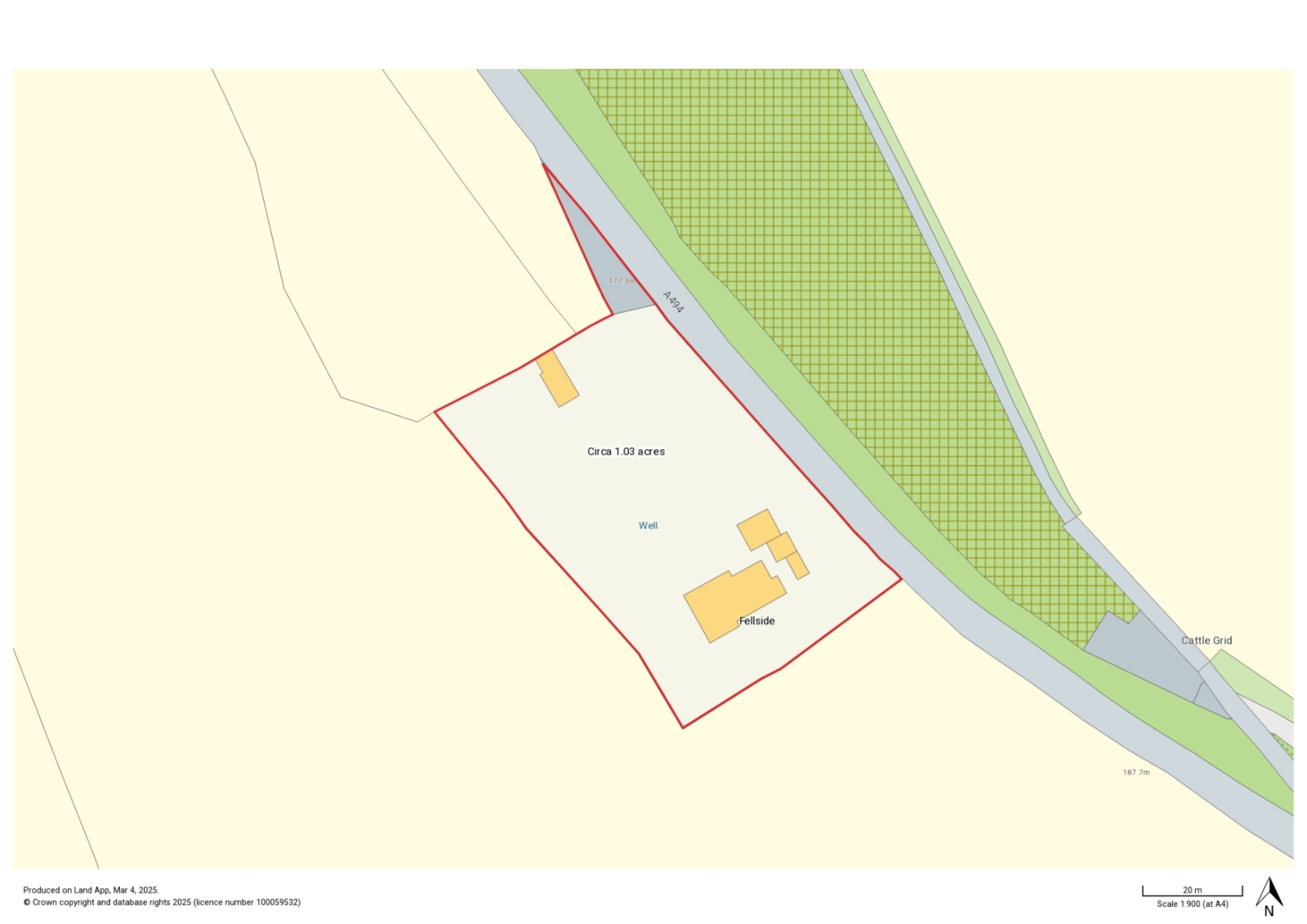Fellside is a charming family residence, positioned within an elevated plot on the fringes of the popular village of Llanbedr Dyffryn-Clwyd. Given its setting, the property enjoys one of the most enviable outlooks across the Vale of Clwyd. The property’s origins date back to the 1850s, with a vast scheme of works including a significant extension added later in the 1930s, to provide a substantial residence.
Ground floor
• An impressive timber door adorned with iron studs opens into a welcoming entrance hall, which is laid with parquet flooring that runs throughout much of the ground floor. The entrance hall provides access into all principal accommodation on the ground floor as well as hosting a WC, utility room and the staircase.
• As you enter the entrance hall and to the right is the main family reception room. The reception is of generous proportion and benefits from a large box bay window, doubling as a seating area to admire the views. In addition, there is a feature open fireplace with an ornate timber fire surround.
• From the reception room, a doorway opens into the property’s formal dining room, which also benefits from a box bay window and an open fireplace, this time fitted with a Jetmaster open fire and a more contemporary timber fire surround.
• Accessed either via the entrance hall or from the dining room is a morning room, again benefiting from a box bay window, the room also features a quirky brick fire surround fitted with a wood burning stove.
• Located within the original section of the house and acting very much as the heart of the home is the property’s breakfast kitchen. The kitchen area itself is fitted with a range of custom Tegla timber base and wall mounted cabinets, including a pantry cupboard and finished with honed granite worksurfaces. Adjoining the kitchen is the breakfast area, affording space for a family table to be situated. This area of the room hosts an Esse Lionheart multi-fuel stove as well as a generous pantry which is fitted with a range of slate shelving.
• A doorway from the kitchen leads out to the boiler room and water purification system, a storage room which provides ample space for a large fridge and freezer. Finally, an external entry leads to an outside WC.
First floor
• A Pitch Pine staircase rises to a wide first floor landing, which is flooded with natural light not only from the windows, but from a skylight further along the landing.
• Immediately off the landing are three generously proportioned bedrooms, two of which are fitted with built-in wardrobes, with all three serviced by a family bathroom and separate shower room.
• A set of steps lead up to a further two bedrooms, comprising the main guest bedroom and the principal suite. The guest bedroom enjoys a quite breathtaking aspect, which can be enjoyed from the first-floor balcony, which is shared with the principal bedroom.
• The property benefits from a substantial principal bedroom, benefiting from a range of built in wardrobes, box bay window with a door leading out to the balcony. The balcony is finished with timber decked planks and a timber balustrade and provides a relaxing and private place to admire the surrounding countryside. The principal bedroom is serviced by an en suite bathroom, comprising a bath with overhead shower, vanity basin and WC.
Gardens and grounds
• Fellside is set within a generous plot, which extends to just over an acre in total.
• The property is approached via a private driveway, which is flanked by gardens. The drive leads to a parking area and a double garage, providing ample parking for numerous vehicles. Adjoining the garage is a large woodstore with potting bench.
• The gardens are split into numerous sections, the largest of which is to the front aspect. This area of garden is predominantly laid to lawn and gently slopes to the boundary which is an established hedgerow. Within this section of garden are numerous mature trees and shrubberies which surround a raised terraced seating area to the lower level and a seating area sheltered by a timber pergola to the upper level. A slate pathway leads to a substantial log cabin and adjoining workshop to the rear, which is surrounded by an area of raised decking. The cabin itself has a large reception room with a storeroom and mezzanine first floor, accessible via a ladder. To the rear of the cabin is a further room which has been fitted out with a kitchenette.
• At the foot of the garden are a range of raised beds and a Hartley Botanical greenhouse, with a further pathway leading to a mature rose garden.
• A brick laid patio runs parallel with the property and passes a veranda seating area before leading to a further section of garden. This part of the garden is particularly private and is neatly finished with a level area of lawn and raised flagged terrace.
• The final section of garden runs parallel with the driveway and is again laid to lawn. However, this area is more akin to a wild garden, with a host of wildflowers and established trees planted throughout.
Situation
Fellside is located on the fringes of the highly desirable village of Llanbedr Dyffryn Clwyd, Denbighshire. Llanbedr Dyffryn Clwyd is a pretty village on the fringes of an area of outstanding natural beauty, located 2 miles from the medieval market town of Ruthin. The village of Llanbedr DC has a historic church, popular public house and an excellent local primary school, Ysgol Llanbedr.
The historic Market Town of Ruthin offers a broad range of amenities including some boutique shops, restaurants, and numerous supermarkets. Local secondary schools include Brynhyfryd High School in Ruthin and Ruthin School, the latter a co-educational day and boarding school.
Local recreational facilities include Vale Country Club, Ruthin rugby club, Ruthin-Pwllglas Golf Club as well as some outstanding walks and mountain bike routes. Ruthin has good links with the commercial centres of the northwest via the A494 running northeast linking to the A55 along with the M56, M53 and M6 motorway network.
Fixtures and Fittings
All fixtures, fittings and furniture such as curtains, light fittings, garden ornaments and statuary are excluded from the sale. Some may be available by separate negotiation.
Services
Water via a natural spring, mains electric, oil central heating and a septic tank. None of the services or appliances, heating installations, plumbing or electrical systems have been tested by the selling agents.
If the private drainage system requires updating/replacement, it is assumed that prior to offers being made, associated costs have been considered and are the responsibility of the purchaser. Interested parties are advised to make their own investigations, no further information will be provided by the selling agents.
The estimated fastest download speed currently achievable for the property postcode area is around 1800 Mbps] (data taken from checker.ofcom.org.uk on 03/03/2025). Actual service availability at the property or speeds received may be different.
We understand that the property is likely to have current mobile coverage (data taken from checker.ofcom.org.uk on 03/03/2025. Please note that actual services available may be different depending on the particular circumstances, precise location and network outages.
Tenure
The property is to be sold freehold with vacant possession.
Local Authority
Denbighshire County Council
Council Tax Band H
Public Rights of Way, Wayleaves and Easements
The property is sold subject to all rights of way, wayleaves and easements whether or not they are defined in this brochure.
Plans and Boundaries
The plans within these particulars are based on Ordnance Survey data and provided for reference only. They are believed to be correct but accuracy is not guaranteed. The purchaser shall be deemed to have full knowledge of all boundaries and the extent of ownership. Neither the vendor nor the vendor’s agents will be responsible for defining the boundaries or the ownership thereof.
Viewings
Strictly by appointment through Fisher German LLP.
Directions
Postcode – LL15 1UT
what3words ///starred.talents.blush
- Home
- Properties for sale
- Fellside, Llanbedr Dyffryn Clwyd, Ruthin, Denbighshire
Offers in the Region of £875,000
- 5
- 3
- 1.03 Acres
5 bedroom house for sale Llanbedr Dyffryn Clwyd, Ruthin, Denbighshire, LL15
A generously proportioned family residence. Set within an elevated plot on the fringes of Llanbedr Dyffryn-Clwyd. The property enjoys unrivalled panoramic views across the Vale of Clwyd.
- 5 Bedrooms
- 3 Reception rooms
- 3 Bathrooms
- Enviable aspect with far reaching views
- Flexible accommodation across two storeys
- Private setting
- Generous gardens enjoying a south-westerly aspect
- Approximately 293 sq m (3156 sq ft) of living accommodation
- Approximately 1.03 acres in total
- EPC rating E
Stamp Duty Calculator
Mortgage Calculator
Enquire
Either fill out the form below, or call us on 01244 409660 to enquire about this property.
By clicking the Submit button, you agree to our Privacy Policy.
Find out more about our preferred property finance partners here
You are able to obtain finance using other credit brokers and are encouraged to research elsewhere and seek alternative quotations.
Sent to friend
Complete the form below and one of our local experts will be in touch. Alternatively, get in touch with your nearest office or person
By clicking the Submit button, you agree to our Privacy Policy.

