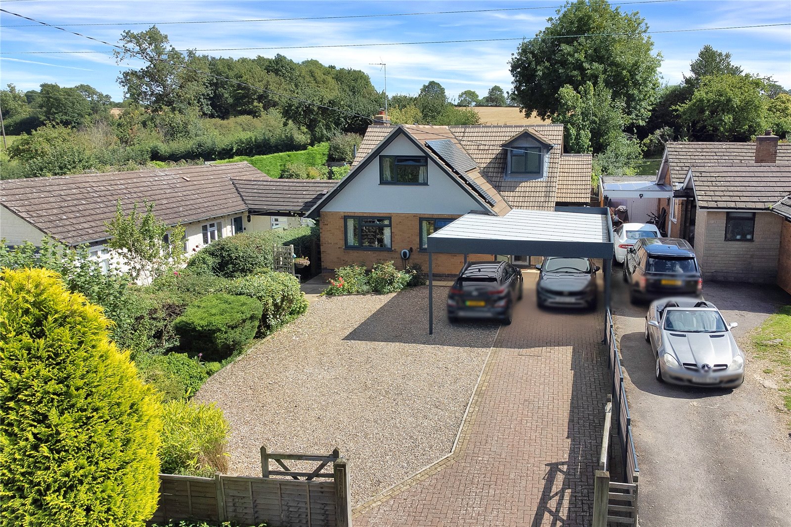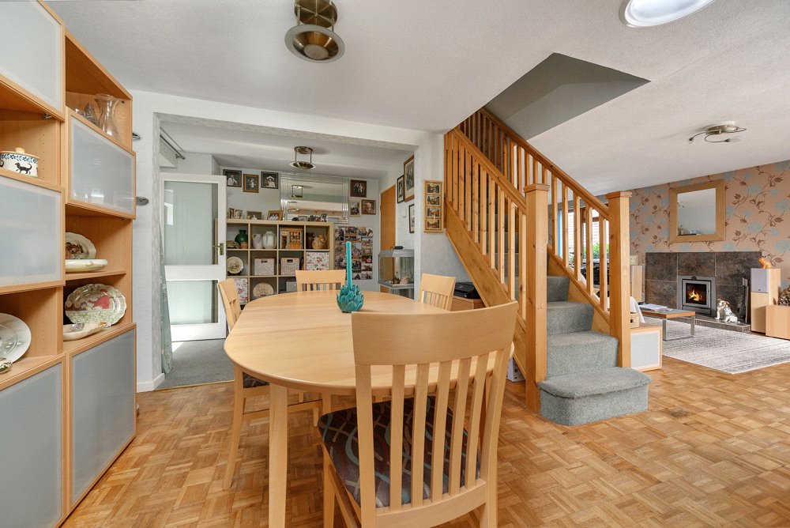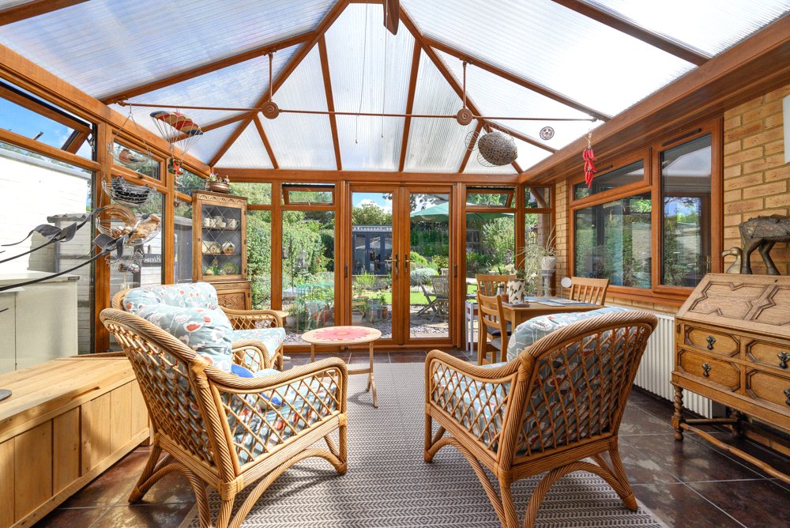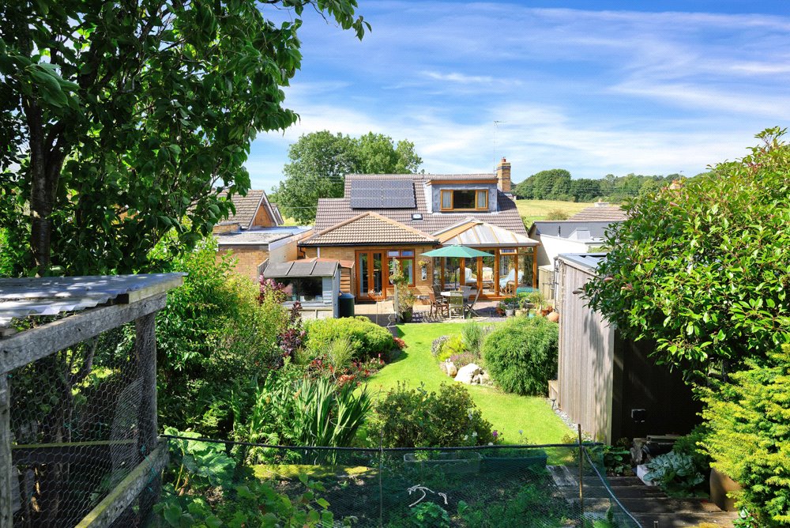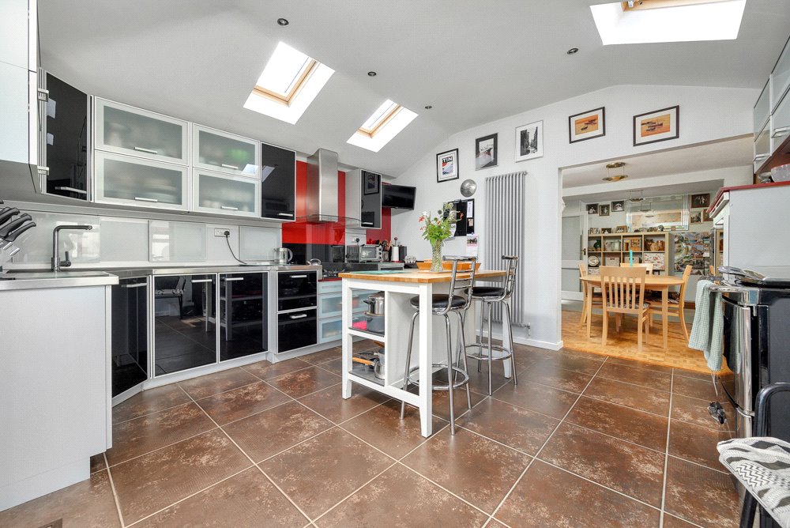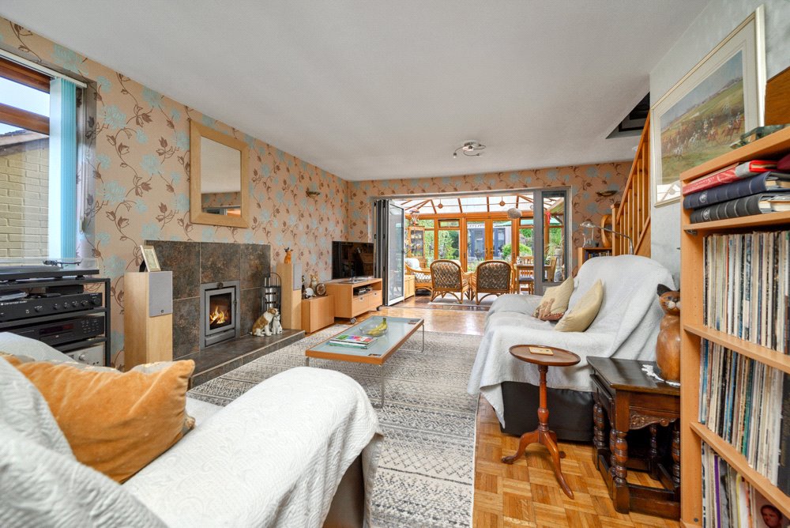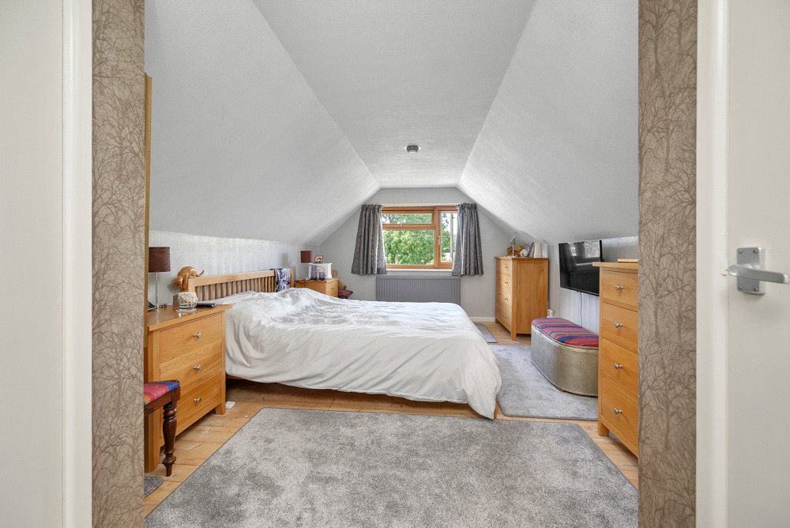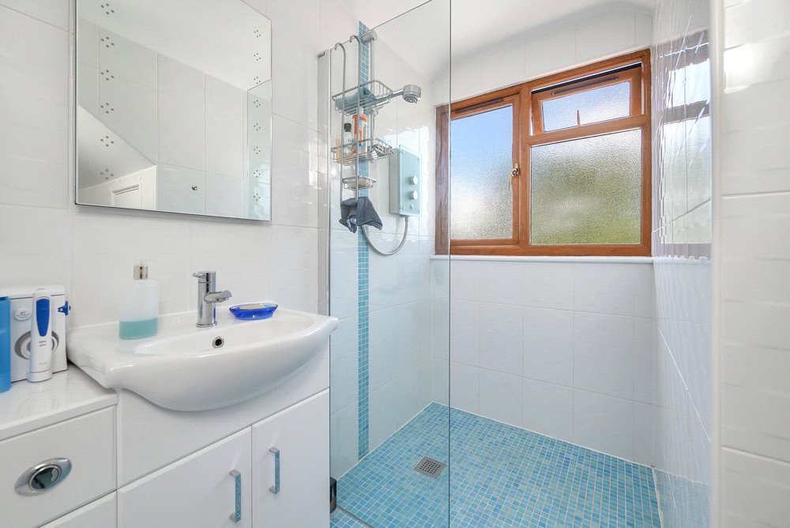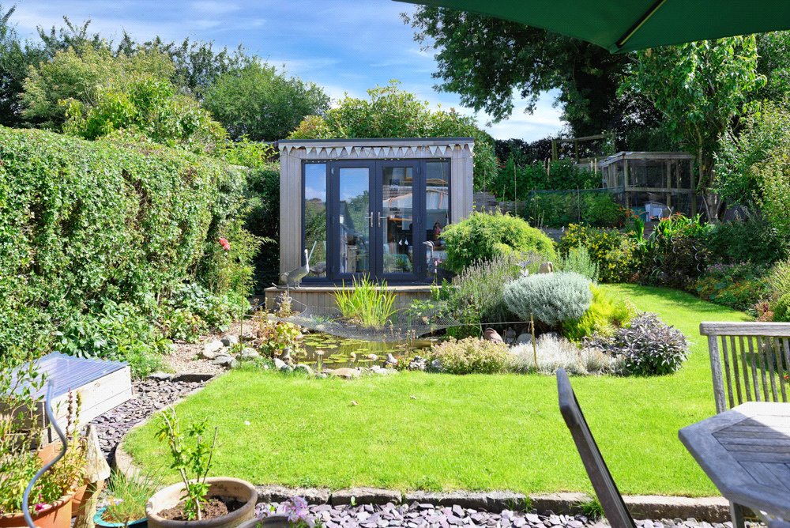Situation
Clipston is located just south of Market Harborough on the borders of Leicestershire and Northamptonshire. This attractive and vibrant village has a pub, a church and a primary school as well as offering a great selection of lovely rural walks in the surrounding undulating countryside. Nearby Market Harborough offers excellent recreational and shopping facilities including supermarkets, a large leisure centre, a theatre and market, as well as a mainline station to London St Pancras taking approximately one hour. The A14 is close by giving good access to the East Midlands road network.
Clipston is in easy reach of a host of independent schools including Maidwell, Spratton Hall, Uppingham, Rugby and Oakham. It is also in the catchment area for Guilsborough.
Description
Hillside is wonderfully positioned on the edge of Clipston creating a peaceful and tranquil setting. The extensive accommodation has been designed so that the property can be divided to offer a separate annex to include kitchen, sitting room and bedroom with shower room. These rooms can also be incorporated into the main house to offer further accommodation. The main part of the property is largely open plan with the addition of an attractive garden room with lovely views out over the garden. The property is set back from the road with plenty of space for parking. The garden is a sheer delight and includes a home office.
Accommodation
To the front of the property with its own entrance, are two rooms which can be used as a reception room and bedroom. Here there is also a small kitchen as well as a ground floor shower room. These rooms together offer the ideal space for an independent annex, however, can also be incorporated to offer additional accommodation.
To the rear is a wonderful open plan reception room with parquet flooring throughout. This space is carefully divided by an attractive staircase to create a sitting and dining area. The large sitting area with fireplace housing a multi-fuel Stovax stove, opens into the bright garden room via bi-fold doors. The dining area is well positioned adjacent to the kitchen. The bright and modern kitchen has a great range of wall and floor cupboards and includes doors opening out onto the rear garden. The ground floor is complete with a cloakroom and store.
On the first floor is the impressive master bedroom with superb wardrobe space and an en suite shower room. Also on the first floor are two further bedrooms and a family bathroom. Depending on how the property is configured by the incoming purchaser, there is a total of up to five bedrooms and three bath/shower rooms.
Outside
The house is set well back from the road with a large area for parking and a really useful open sided car port attached to the property. To the rear are the truly delightful and tranquil gardens with a wonderful display of borders to include a water feature and small kitchen garden. There is a raised section where there is a hidden seating area. From here the views are superb, over the surrounding countryside and over to the village.
Fixtures and Fittings
All fixtures, fittings and furniture such as curtains, light fittings, garden ornaments and statuary are excluded from the sale. Some may be available by separate negotiation.
Services
Solar panels, electricity, oil, air source heat pump, mains water and drainage. There is also a PodPoint electric car charge point.
We understand that the current broadband download speed at the property is around 29-32 Mbps, however please note that results will vary depending on the time a speed test is carried out. The estimated fastest download speed currently achievable for the property postcode area is around 1000 Mbps (data taken from checker.ofcom.org.uk on 25/08/2023). Actual service availability at the property or speeds received may be different.
None of the services, appliances, heating installations, broadband, plumbing or electrical systems have been tested by the selling agents.
Tenure
The property is to be sold freehold with vacant possession.
Local Authority
West Northamptonshire Council.
Tax band E.
Public Rights of Way, Wayleaves and Easements
The property is sold subject to all rights of way, wayleaves and easements whether or not they are defined in this brochure.
Plans and Boundaries
The plans within these particulars are based on Ordnance Survey data and provided for reference only. They are believed to be correct but accuracy is not guaranteed. The purchaser shall be deemed to have full knowledge of all boundaries and the extent of ownership. Neither the vendor nor the vendor's agents will be responsible for defining the boundaries or the ownership thereof.
Viewings
Strictly by appointment through Fisher German LLP.
Directions
Postcode – LE16 9RX
From Market Harborough take the A508 towards Northampton. Travel through Great Oxendon and then take the next right to Clipston. On entering the village turn left onto Kelmarsh road. Continue as if travelling out of the village, the property is then found on the left-hand side before leaving Clipston.
Guide price £550,000 Sale Agreed
Sale Agreed
- 4
- 3
4 bedroom house for sale Kelmarsh Road, Clipston, Market Harborough, LE16
Superb edge of village location with lovely views - carefully designed and extended, open plan property with a delightful garden and potential annexe - no upward chain
- Open plan sitting and dining room
- Garden room
- High quality kitchen
- Four/five bedrooms
- Three bath/shower rooms
- One large property or divided to create an annexe
- Beautiful gardens
- Summer house
- No upward chain
- Wonderful rural and village views
- Quiet and peaceful location
- No upward chain

