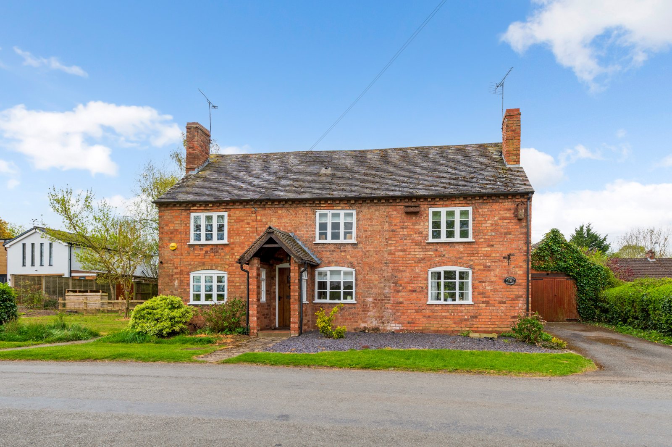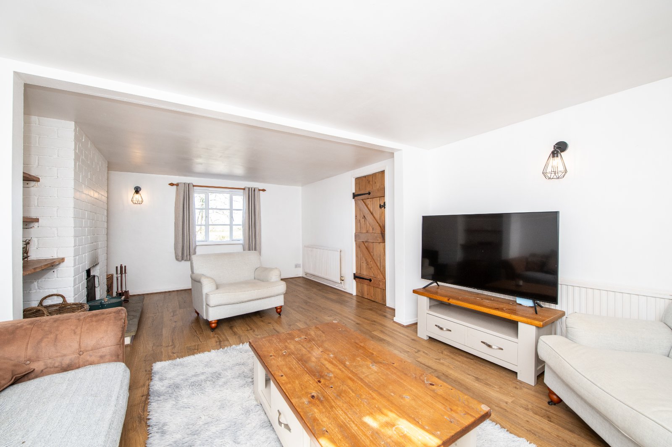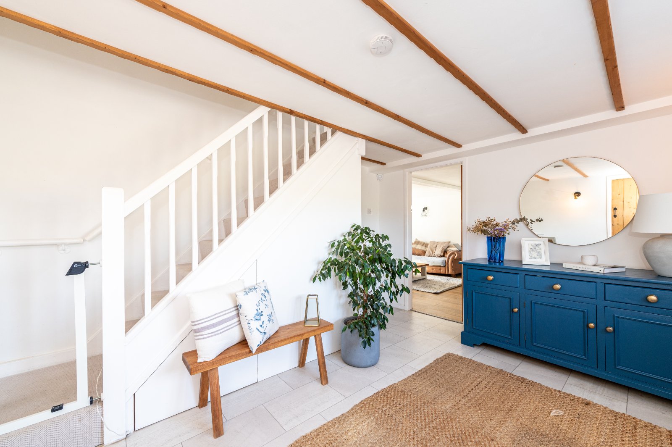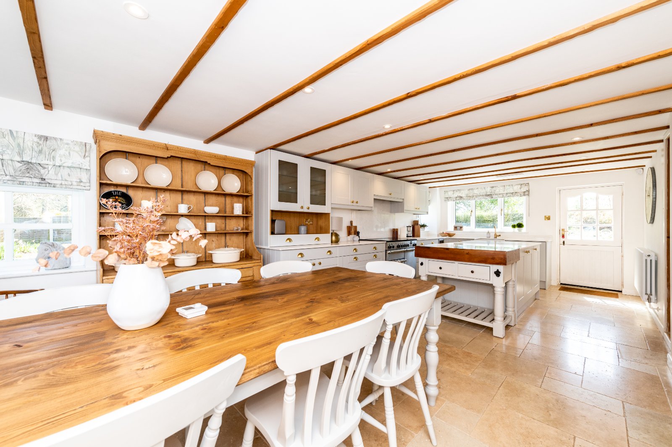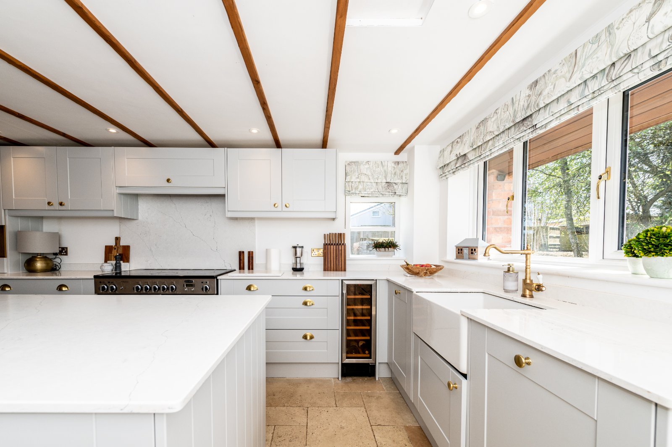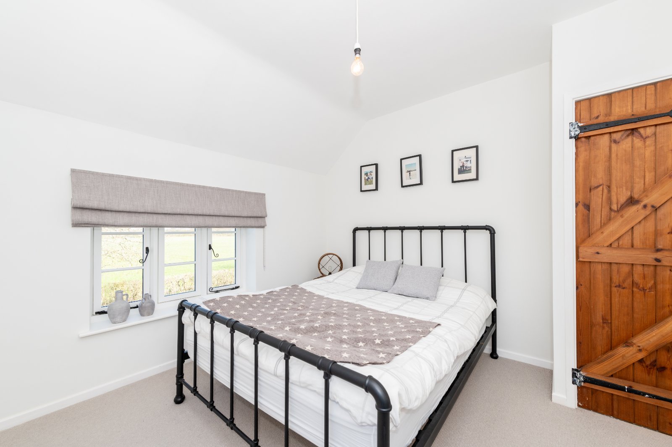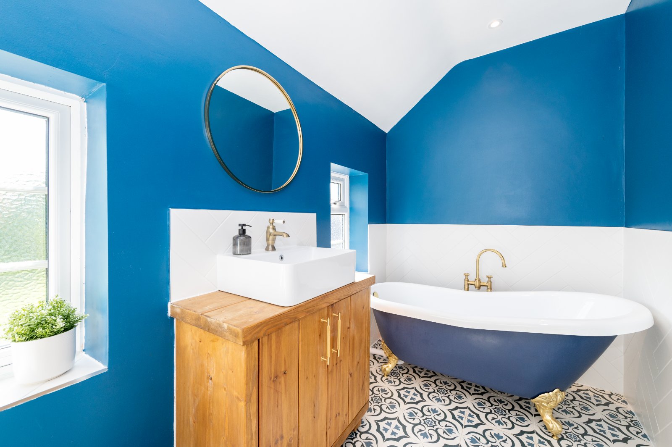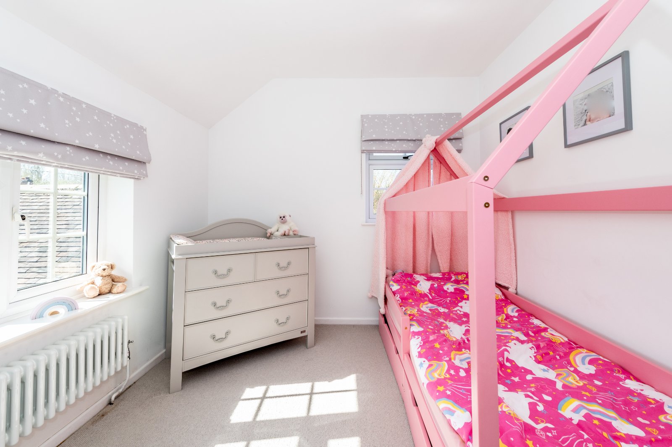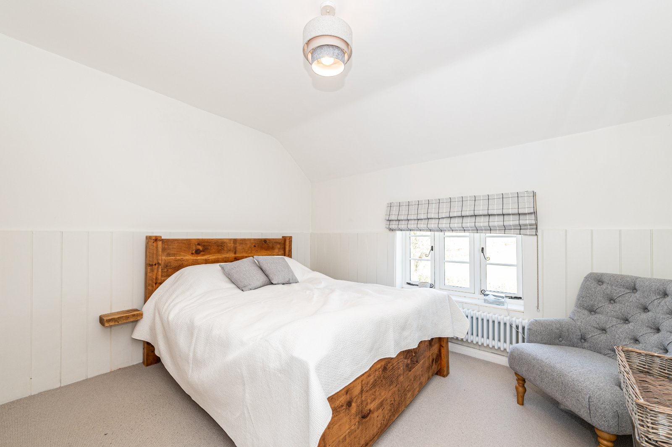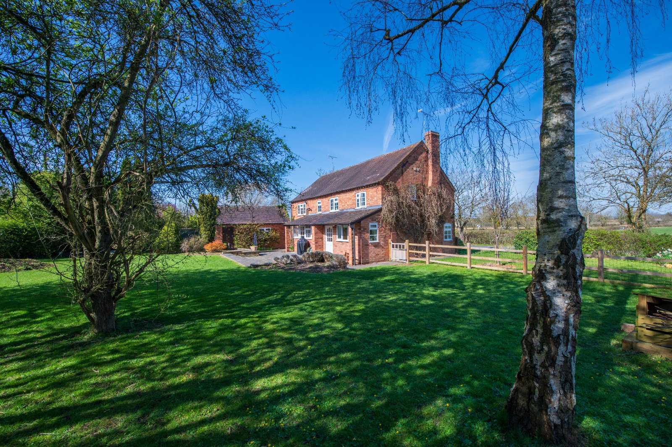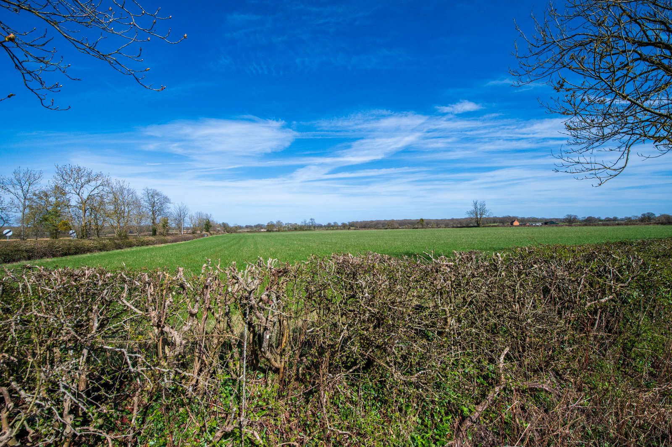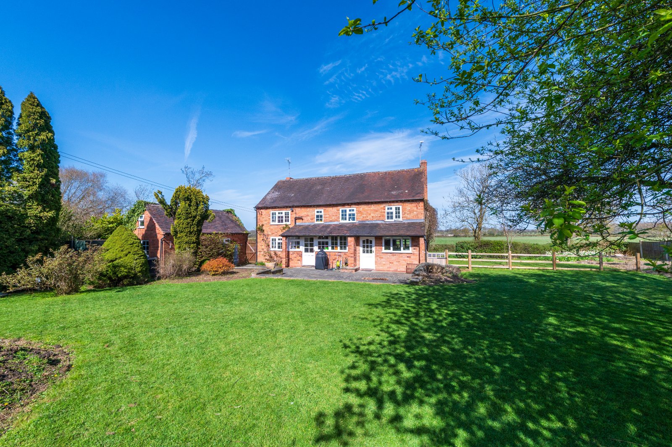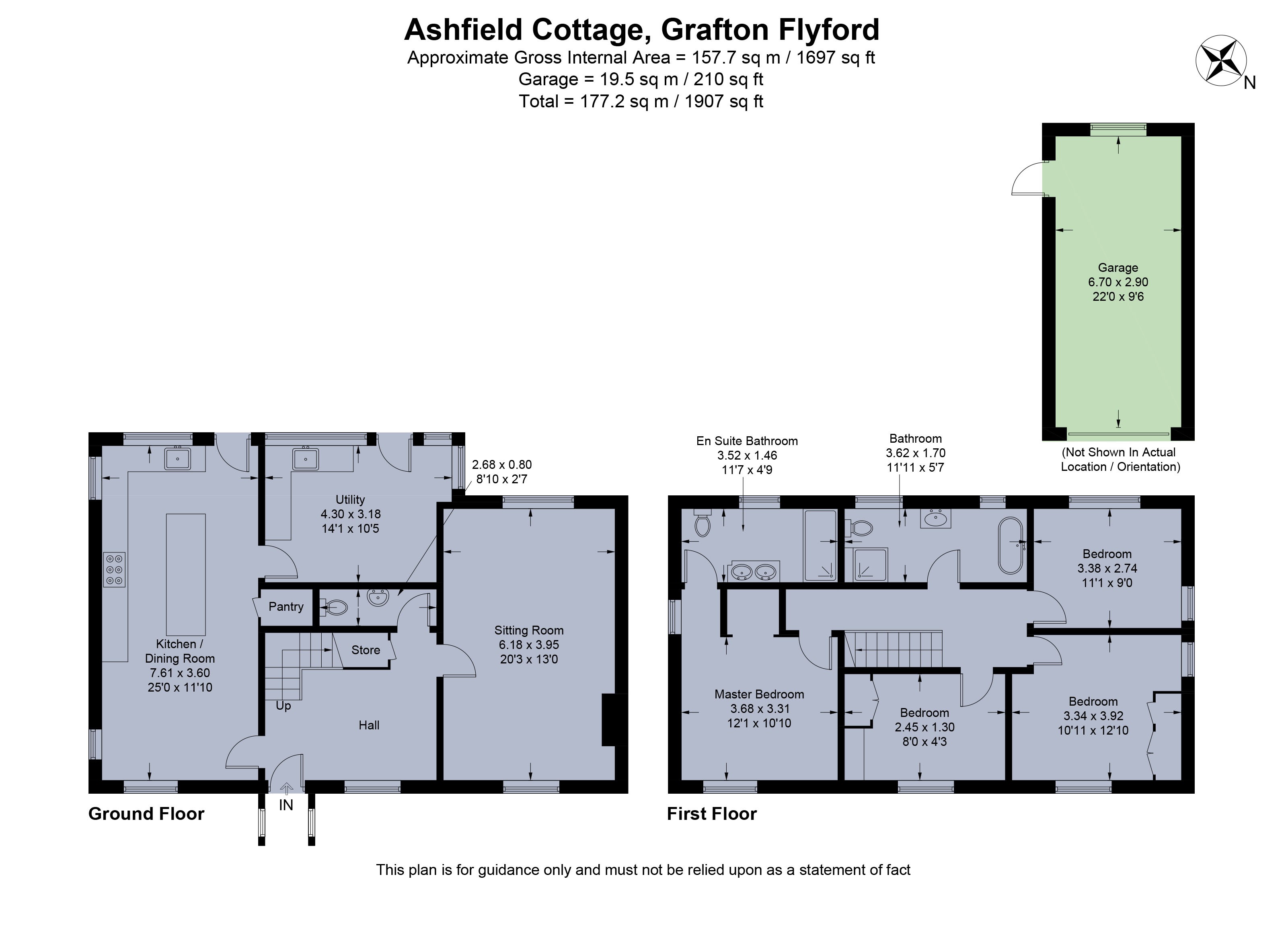Quintessential detached country cottage situated in a wonderful rural location with lovely views across open Worcestershire countryside. Spacious and beautifully presented accommodation and generous gardens extending to 0.27 acres together with the benefit of planning permission for an extension to the rear of the property, a new garage and a new vehicular access.
Ground floor
• Open fronted brick porch
• Entrance hall with part panelled cloakroom and understairs storage
• Lovely dual aspect sitting room with views to the front and rear garden and open fire with shelving to either side
• Fabulous open plan living/dining kitchen which is lovely and light being triple aspect and having a tiled floor, beamed ceiling, extensive painted fitted units with brushed chrome door furniture and Rangemaster range cooker with extractor over, integral Zanussi dishwasher, wine cooler fridge, Belfast sink, marble worktops and matching central island with further drawers and cupboards, door to useful pantry and stable door leading onto the rear patio
• Adjoining utility/boot room with fitted units to include floor to ceiling cupboards, recesses for the usual appliances, Belfast sink, cupboard housing the Worcester oil fired central heating boiler and half glazed door leading out onto the rear garden and patio.
First floor
• Part panelled principal bedroom with lovely countryside views, open fronted wardrobe recess and en suite shower room with large walk in rainwater shower and painted wooden vanity unit with twin wash hand basins
• 3 further good sized bedrooms all with fitted wardrobes and cupboards.
• Family bathroom with decorative tiled floor, free standing slipper bath, pine vanity unit with stylish rectangular wash hand basin and separate rainwater shower cubicle.
Gardens and grounds
• Situated at the side of a quiet lane with views across open Worcestershire countryside
• Driveway providing off road parking for two cars, detached brick garage and Ohme EV charging point
• Generous sized plot with lawned garden to the side with hedge screening
• Gated access to south facing rear garden with mature hedging and trees, large patio area ideal for outside entertaining especially with doors leading out from the both the kitchen and utility rooms.
• Good sized lawned garden and central flower border
• Gardens and grounds extending in total to 0.27 acres
Situation
Ashfield Cottage enjoys a fine position in this small rural village set within attractive Worcestershire countryside. Nearby villages including Himbleton and Flyford Flavell provide excellent local facilities including primary school and pubs with Flyford also having a local shop. Grafton Flyford is well placed for access into Worcester with its regional shopping and leisure facilities, along with independent schools. The property’s location is ideal for those needing to commute as there is swift access to the M5 and Worcestershire Parkway railway station which has a direct link to London.
Fixtures and fittings
All fixtures, fittings and furniture such as curtains, light fittings, garden ornaments and statuary are excluded from the sale. Some may be available by separate negotiation.
Services
Mains water, electricity and private drainage.
None of the services or appliances, heating installations, plumbing or electrical systems have been tested by the selling agents.
If the private drainage system requires updating/replacement, it is assumed that prior to offers being made, associated costs have been considered and are the responsibility of the purchaser. Interested parties are advised to make their own investigations, no further information will be provided by the selling agents.
We understand that the current broadband download speed at the property is around 158 Mbps, however please note that results will vary depending on the time a speed test is carried out. The estimated fastest download speed currently achievable for the property postcode area is around 80 Mbps (data taken from checker.ofcom.org.uk on 29/04/2025). Actual service availability at the property or speeds received may be different.
We understand that the property is likely to have current mobile coverage outdoors (data taken from checker.ofcom.org.uk on 29/04/2025). Please note that actual services available may be different depending on the particular circumstances, precise location and network outages.
Tenure
The property is to be sold freehold with vacant possession.
Method of sale
This property is to be sold by a Private Treaty method.
Local Authority
Wychavon District Council
Council Tax Band F
Public rights of way, wayleaves and easements
The property is sold subject to all rights of way, wayleaves and easements whether or not they are defined in this brochure.
Plans and boundaries
The plans within these particulars are based on Ordnance Survey data and provided for reference only. They are believed to be correct but accuracy is not guaranteed. The purchaser shall be deemed to have full knowledge of all boundaries and the extent of ownership. Neither the vendor nor the vendor’s agents will be responsible for defining the boundaries or the ownership thereof.
Viewings
Strictly by appointment through Fisher German LLP.
Directions
Postcode – WR7 4PJ
what3words – ///horns.hobby.scored
Agent’s Note
The property benefits from planning permission for an extension to the rear of the property, a new garage and a new vehicular access.
The link to the application W/23/01141/HP granted on 29th September 2023 is below:
https://plan.wychavon.gov.uk/Planning/Display/W/23/01141/HP
Guide price £775,000
- 4
- 2
4 bedroom house for sale Grafton Flyford, Worcestershire, WR7
Quintessential detached country cottage with four bedrooms and generous gardens extending to 0.27 acres with views over the Worcestershire countryside - NO ONWARD CHAIN
- Quintessential detached country cottage
- Wonderful rural location with lovely views across open Worcestershire countryside
- Generous gardens extending to 0.27 acres
- Dual aspect sitting room with open fire
- Fabulous open plan living/breakfast kitchen
- Adjoining boot room and utility
- Principal bedroom with stylish ensuite
- 3 further bedrooms and family bathroom

