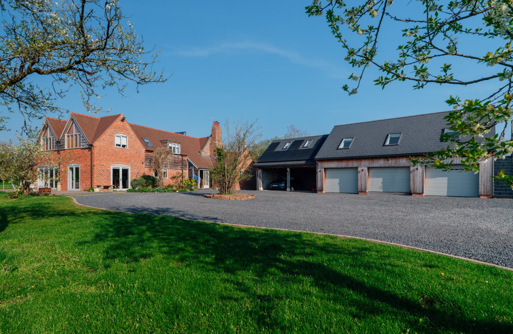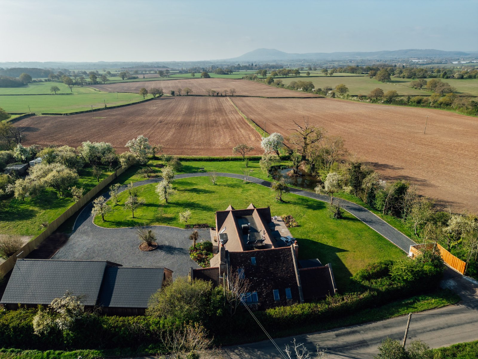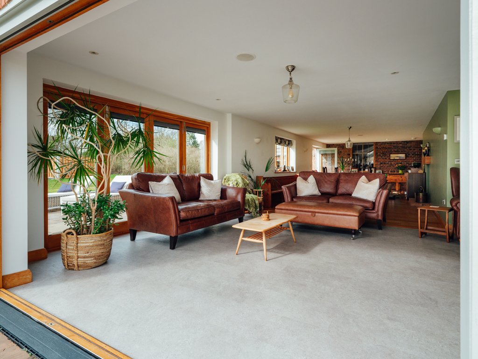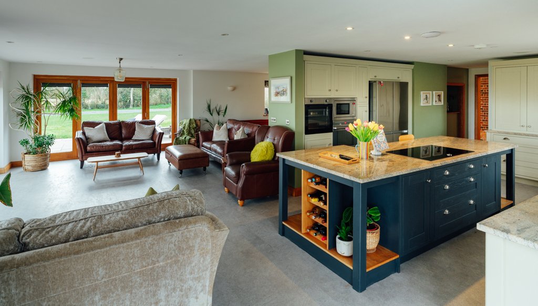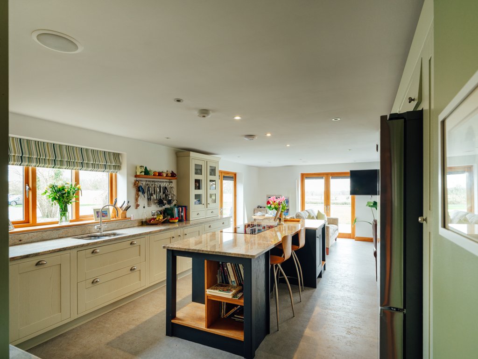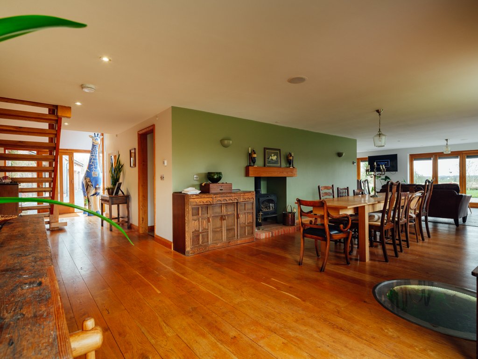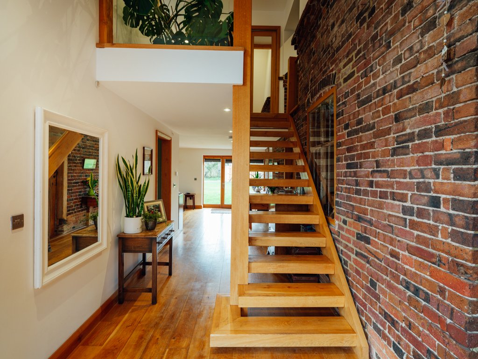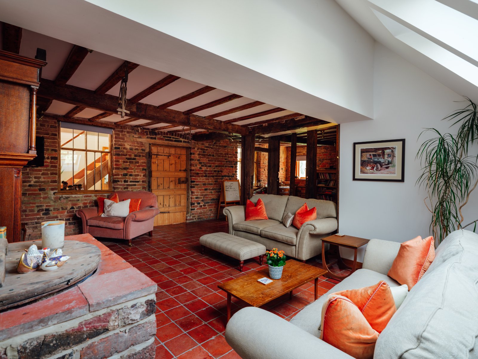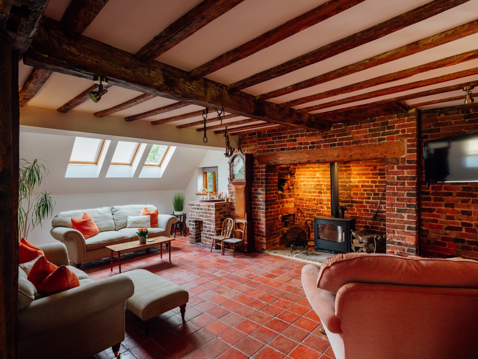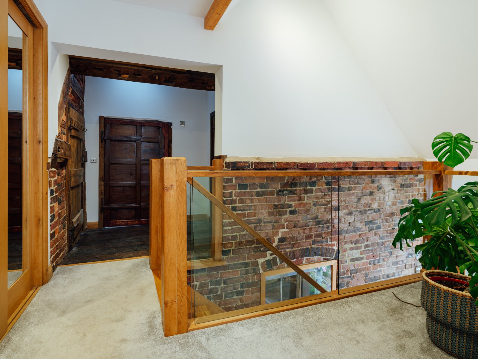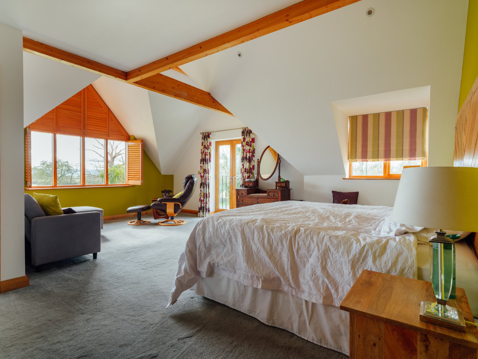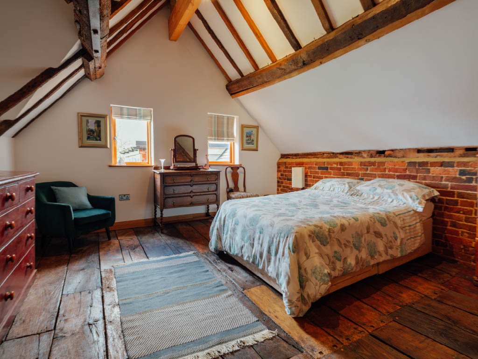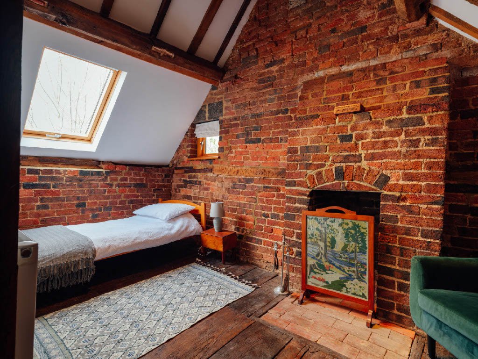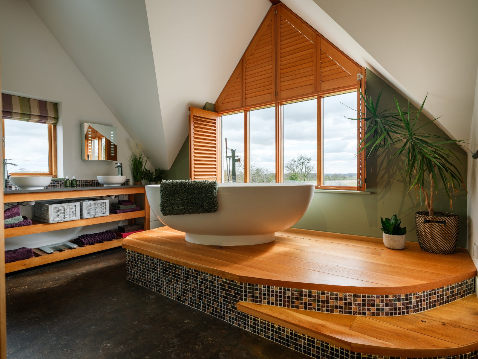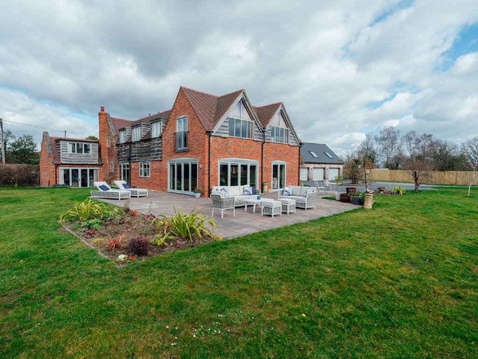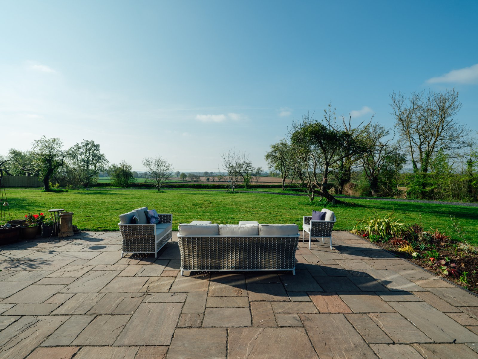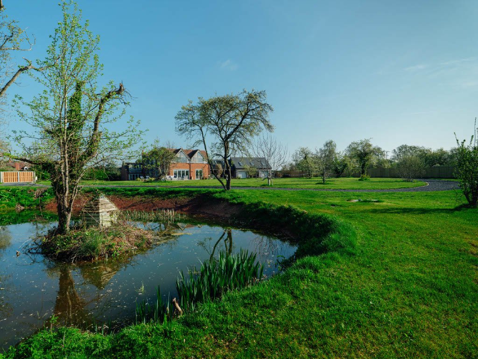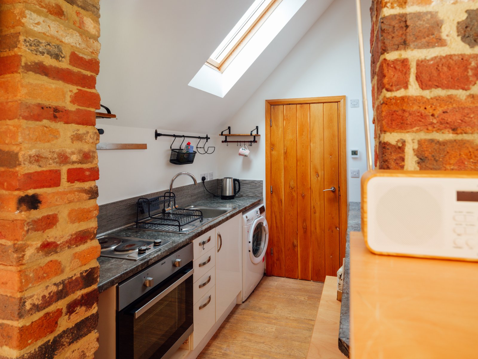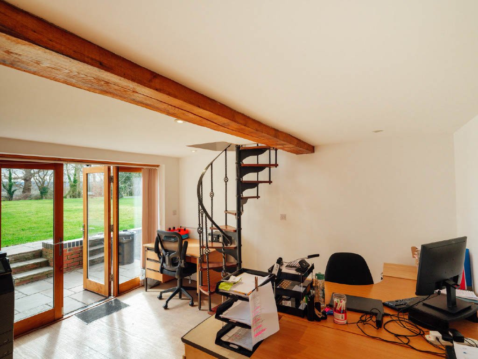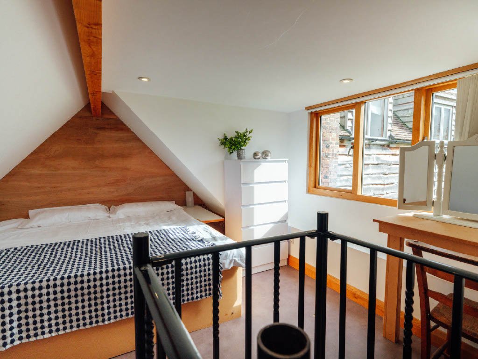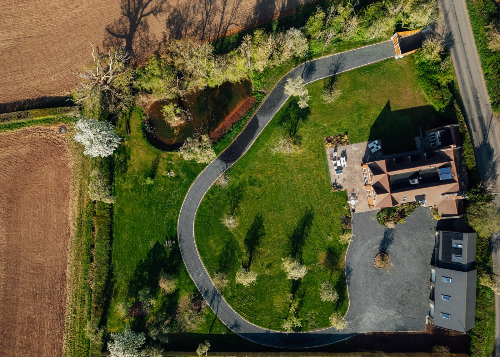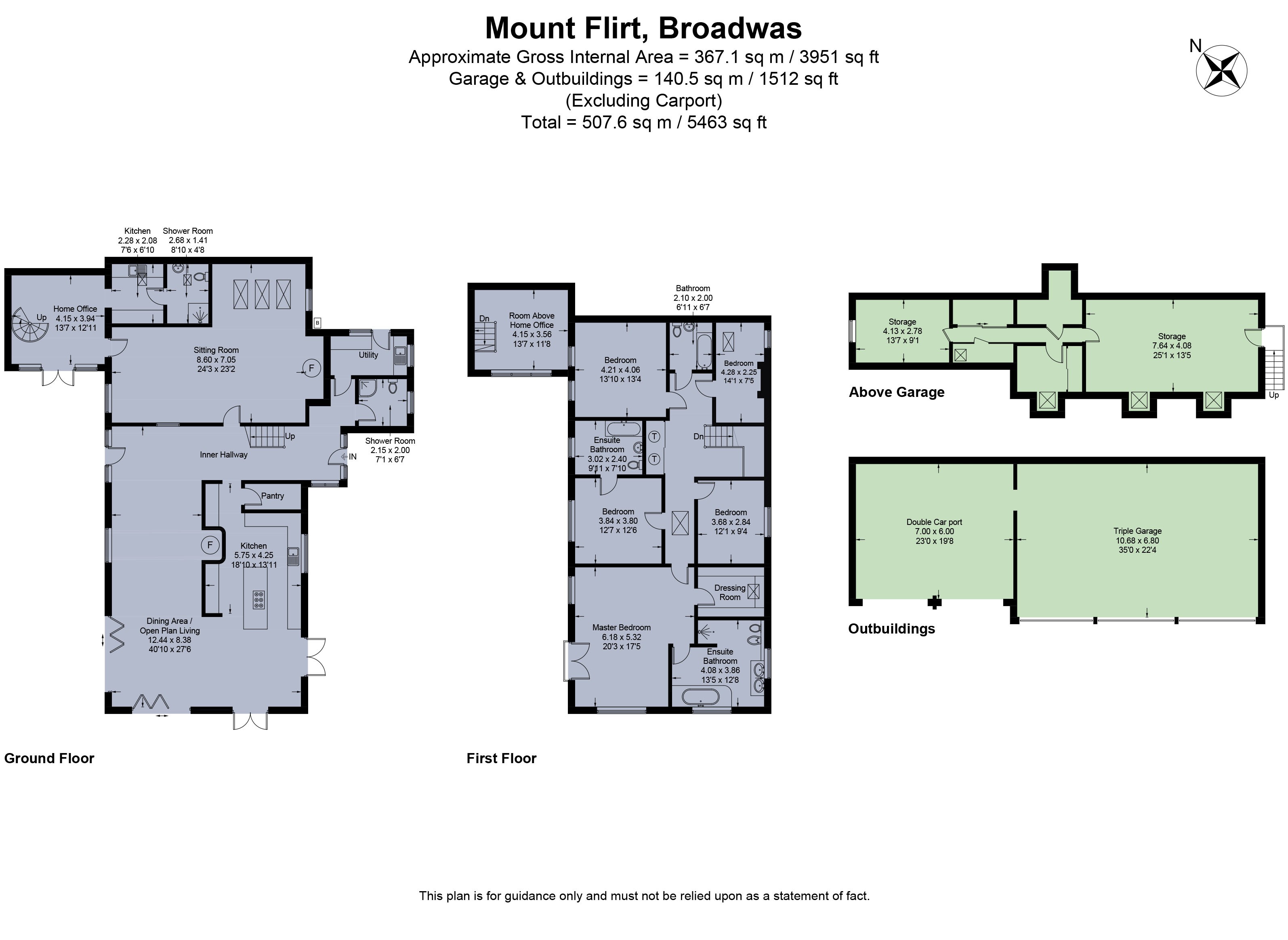Exceptional eco-friendly family home offering spacious versatile accommodation combining
modern luxury and period charm situated in this highly sought after rural location and enjoying
uninterrupted views across to the Malvern Hills.
Ground floor
• Light and spacious entrance hallway with oak flooring, shower room and separate utility room with fitted units and door to garden.
• Stylish modern open plan living space combining kitchen area with living room and dining room.
• Comprehensive fitted kitchen with a range of units with granite worktops, integral ovens, Bosch integral microwave and dishwasher and recess for American style fridge freezer, central island incorporating a breakfast bar and additional breakfast area with fitted seating and glazed double doors to the garden. Useful walk in pantry.
• Fabulous living room with stunning southerly views and two sets of bifold doors opening out onto the patio areas creating a stylish and seamless connection of indoor and outdoor space.
• Adjoining dining area with oak flooring and feature glass well cover, door to the garden and fireplace with oak mantle and Charnwood wood burning stove.
• A further sitting room in the original part of the property, which is believed to date to 1734, providing an additional reception room full of period charm with exposed brickwork and beams, quarry tiled flooring and original inglenook fireplace with bread ovens and inset woodburning stove.
• A versatile self contained annexe ideal for multigenerational living, separate income or additional main residence accommodation comprising sitting room with adjoining kitchen and a separate shower room. A spiral staircase leads from the sitting room to the first floor double bedroom which enjoys fabulous views. Alternatively the annexe could be used as a home office.
First floor
• An open tread oak staircase leads from the entrance hall to an oak and glass balustraded galleried landing which has spacious mirror fronted cupboards.
• Principal bedroom suite with feature window and seating area, separate Juliet balcony, adjoining dressing room and luxury en suite bathroom with open fronted vanity unit with twin circular basins, rainwater shower cubicle and fabulous free standing bath positioned on an elevated oak plinth to maximise the breathtaking view across to the Malvern Hills.
• Guest bedroom with lovely high ceiling and en suite bathroom with feature exposed brickwork.
• 3 further bedrooms , two with exposed beams and brickwork and original floorboards being part of the original period property.
• Family bathroom with exposed brickwork and beams, velux window and a shower over the panelled bath.
Gardens and grounds
Enclosed gardens and grounds extending to 1.13 acres
• Electric gated access with sweeping driveway to large parking and turning area for several vehicles.
• Lawned garden with unrivalled views across open countryside towards the Malvern Hills and fruit trees to include green gage, plum, apple damson and walnut.
• Large south facing patio with fantastic uninterrupted views and enjoying all day sunshine making a perfect outdoor entertaining and seating area.
• Open fronted double carport and adjoining triple garaging with electric doors, light and power and external staircase giving access to an extensive storage area above.
• Attractive natural pond being a haven for wildlife.
• Approved planning consent for detached timber and glazed indoor swimming pool with 2 sets of glazed double doors to the south and east elevations.
Situation
Mount Flirt is situated in glorious tranquil countryside to the west of Worcester and less than a 5 minute drive from the popular village of Lower Broadheath which is famous for being Edward Elgar’s birthplace. There is a large village common and local facilities including public houses with restaurants, christ church, primary school, village hall and community shop. The area also falls within catchment for the well regarded Chantry High School at nearby Martley. There is easy access to Worcester City centre which offers extensive education and leisure facilities and railway stations providing services to Birmingham, Bristol, London and beyond. The M5 with junction 7 close by provides access to the entire Midlands motorway network.
Fixtures and Fittings
All fixtures, fittings and furniture such as curtains, light fittings, garden ornaments and statuary are excluded from the sale. Some may be available by separate negotiation.
Services
Mains water and electricity. Private Klargester drainage. The property is very eco friendly and benefits from both PV and Thermal Solar panels and an air source heat pump central heating system. The property also benefits from underfloor heating throughout with the exception of the two bedrooms which are in the original cottage part of the property. The solar panels generate a tax-free return per annum and a saving on electric costs. None of the services or appliances, heating installations, plumbing or electrical systems have been tested by the selling agents.
If the private drainage system requires updating/replacement, it is assumed that prior to offers being made, associated costs have been considered and are the responsibility of the purchaser. Interested parties are advised to make their own investigations, no further information will be provided by the selling agents.
We understand that the current broadband download speed at the property is around 29 Mbps, however please note that results will vary depending on the time a speed test is carried out. The estimated fastest download speed currently achievable for the property postcode area is around 13 Mbps (data taken from checker.ofcom.org.uk on 24/03/2025). Actual service availability at the property or speeds received may be different.
We understand that the property is likely to have current mobile coverage (data taken from checker.ofcom.org.uk on 24/03/2025). Please note that actual services available may be different depending on the particular circumstances, precise location and network outages.
Tenure
The property is to be sold freehold with vacant possession.
Local Authority
Malvern Hills District Council.
Council Tax Band G
Public Rights of Way, Wayleaves and Easements
The property is sold subject to all rights of way, wayleaves and easements whether or not they are defined in this brochure.
Plans and Boundaries
The plans within these particulars are based on Ordnance Survey data and provided for reference only. They are believed to be correct but accuracy is not guaranteed. The purchaser shall be deemed to have full knowledge of all boundaries and the extent of ownership. Neither the vendor nor the vendor’s agents will be responsible for defining the boundaries or the ownership thereof.
Agent’s Note:
Planning permission has been granted by Malvern Hills District Council for a contemporary timber and glazed indoor swimming pool as detailed in the link below:
https://plan.malvernhills.gov.uk/Planning/Display/19/00278/HP
There is also an adjoining plot that is available by separate negotiation which has the benefit of planning permission for a live work unit as detailed in the links below:
https://plan.malvernhills.gov.uk/Planning/Display/M/22/00639/FUL
https://plan.malvernhills.gov.uk/Planning/Display/M/23/00522/FUL
Viewings
Strictly by appointment through Fisher German LLP.
Directions
Postcode – WR6 5NS
what3words ///likes.botanists.climate
Guide price £1,475,000
- 6
- 4
- 1.13 Acres
6 bedroom house for sale Broadwas, Worcester, Worcestershire, WR6
Breathtaking south facing aspect in a wonderful rural location with far reaching views across to the Malvern Hills. Main house, annex and garaging. Large gardens of 1.13 acres
- Entrance hallway, shower room and separate utility room
- Open plan living space combining kitchen area with living room and dining room.
- Comprehensive fitted kitchen, walk in pantry
- Fabulous living room and two sets of bifold doors
- Adjoining dining area with oak flooring
- A further sitting room
- A versatile self contained annexe
- Principal bedroom with dressing area and en suite
- Guest bedroom with en suite, 3 further bedrooms
- Family bathroom
- Enclosed gardens and grounds extending to 1.13 acres
- Electric gated access with sweeping driveway
- Lawned garden with unrivalled views
- Large south facing patio, perfect outdoor entertaining and seating area.
- Open fronted double carport,adjoining triple garaging
- Attractive natural pond being a haven for wildlife.

