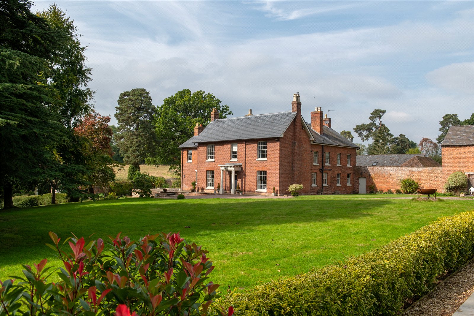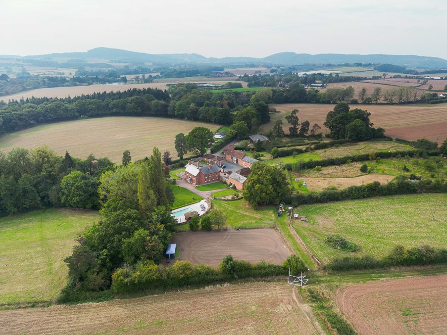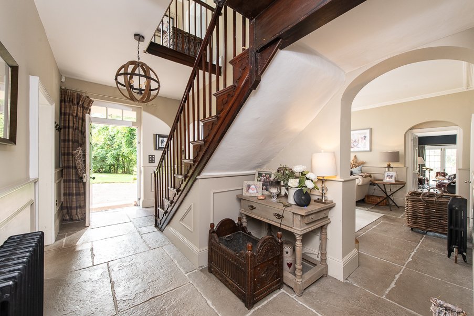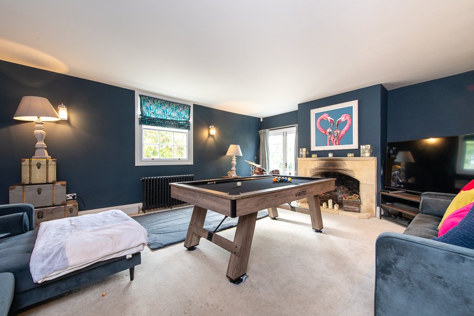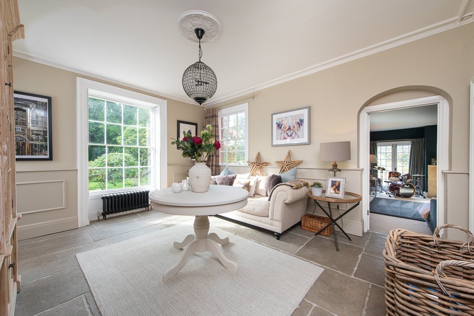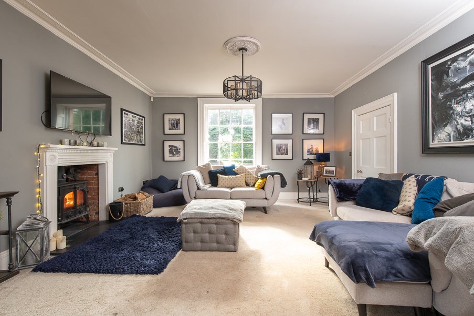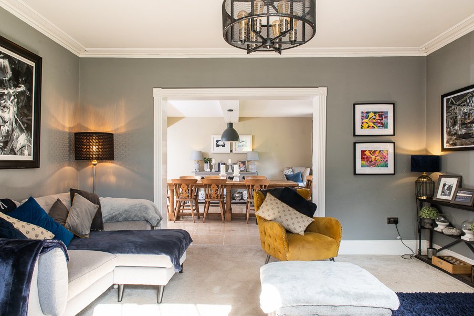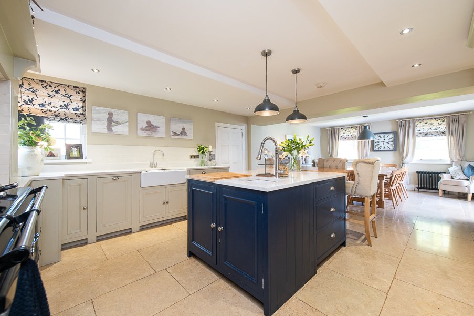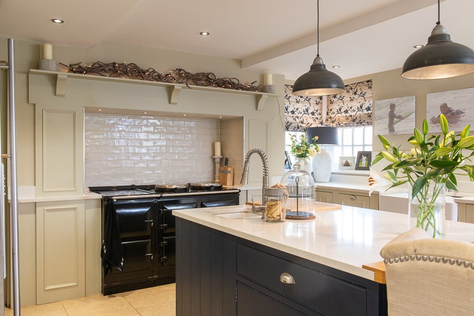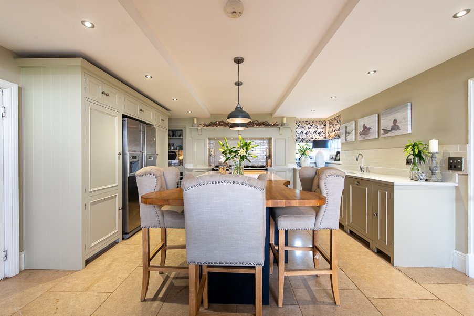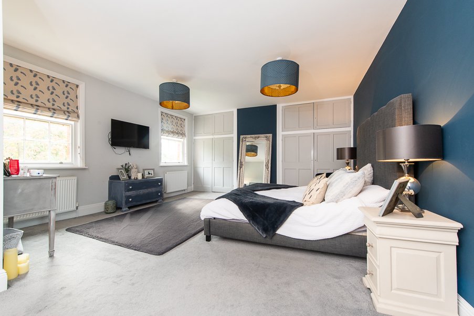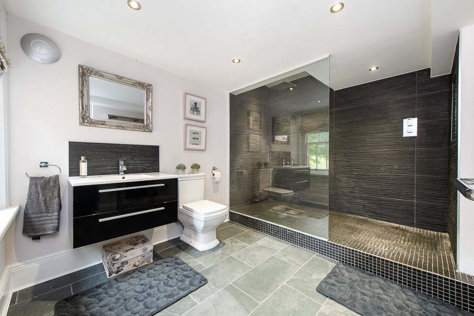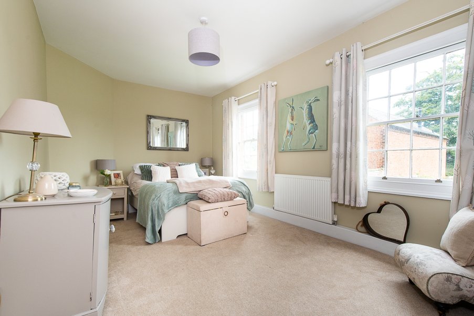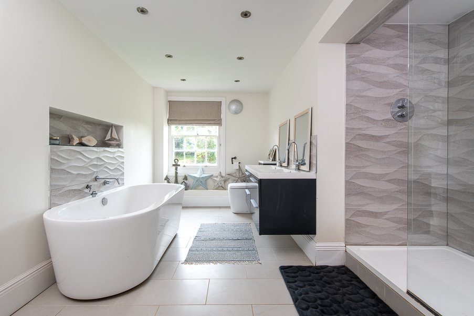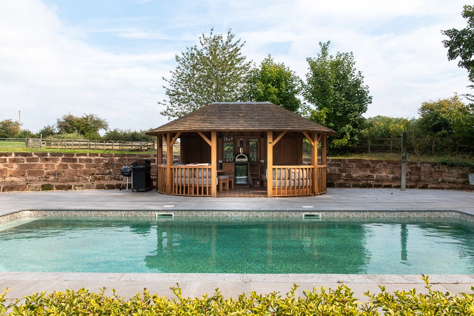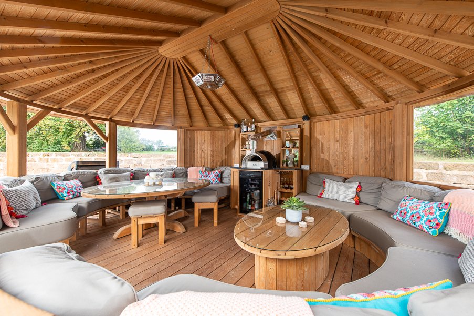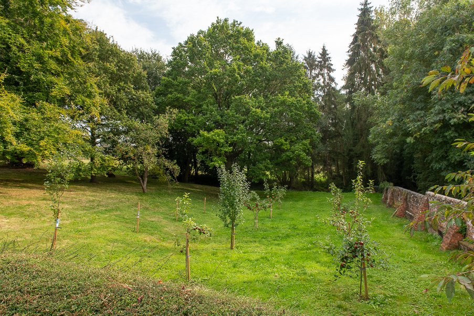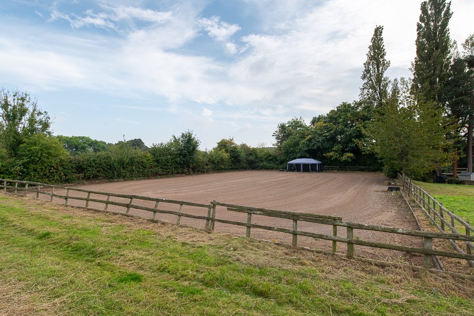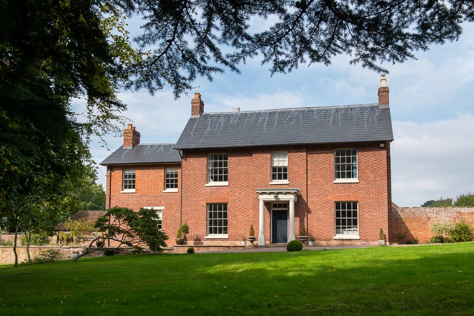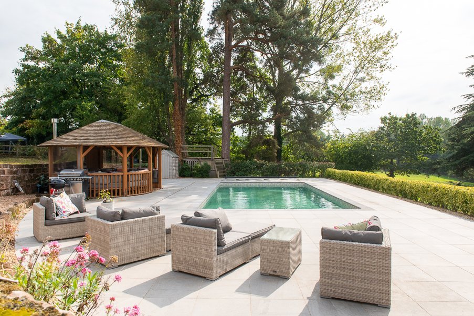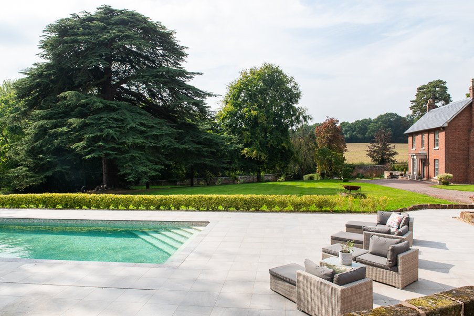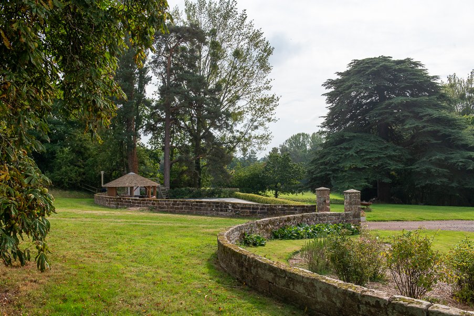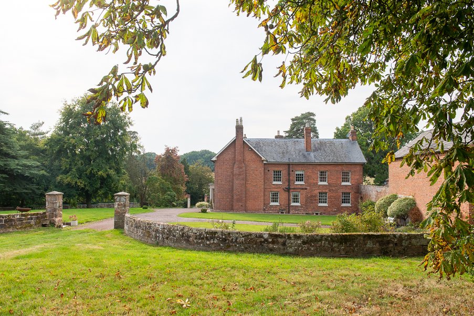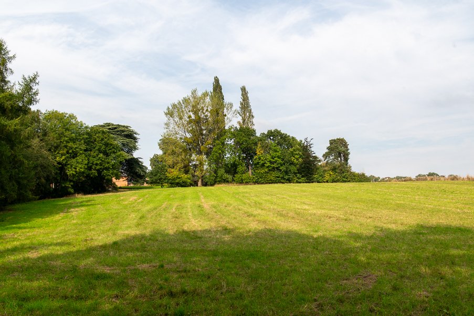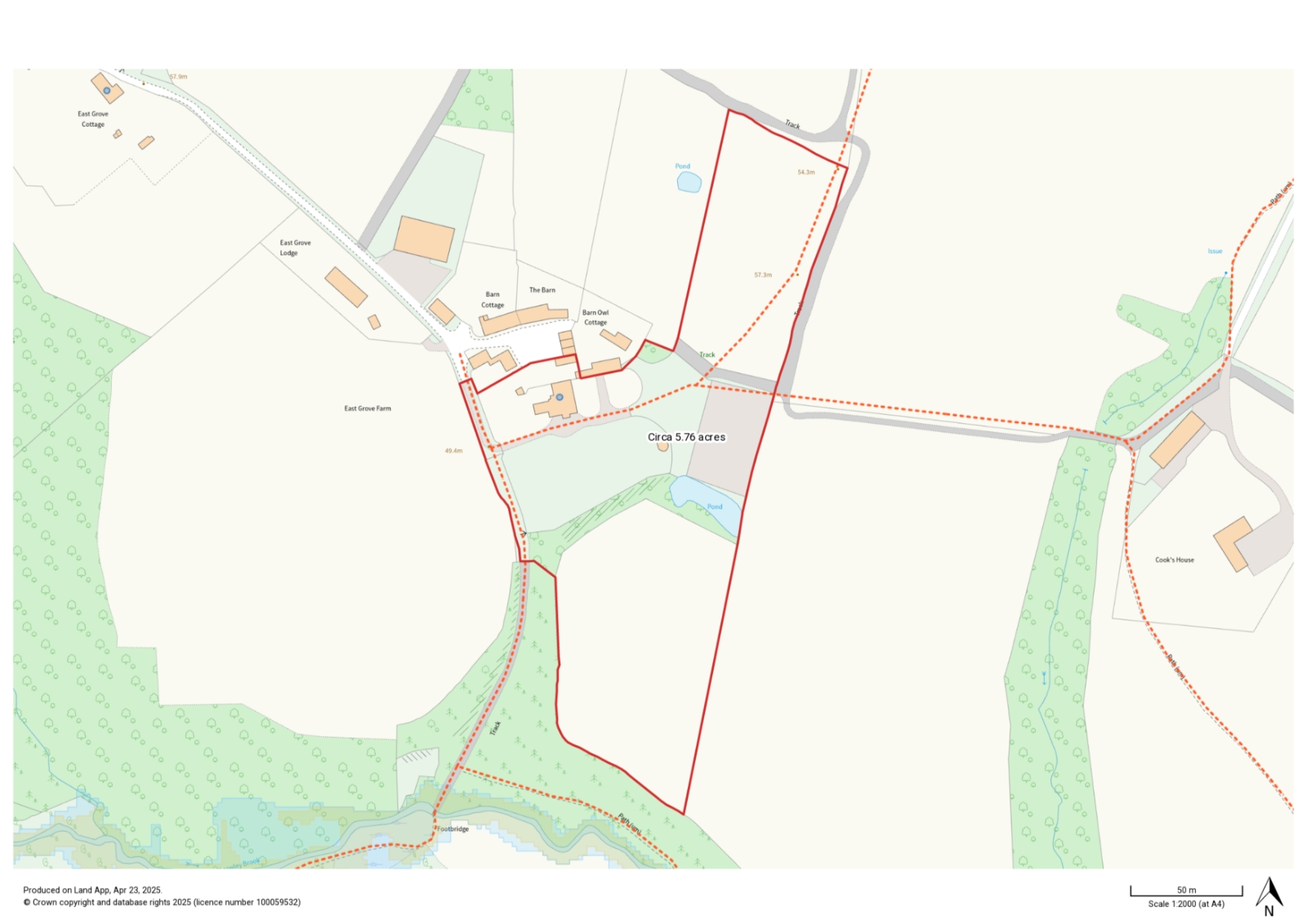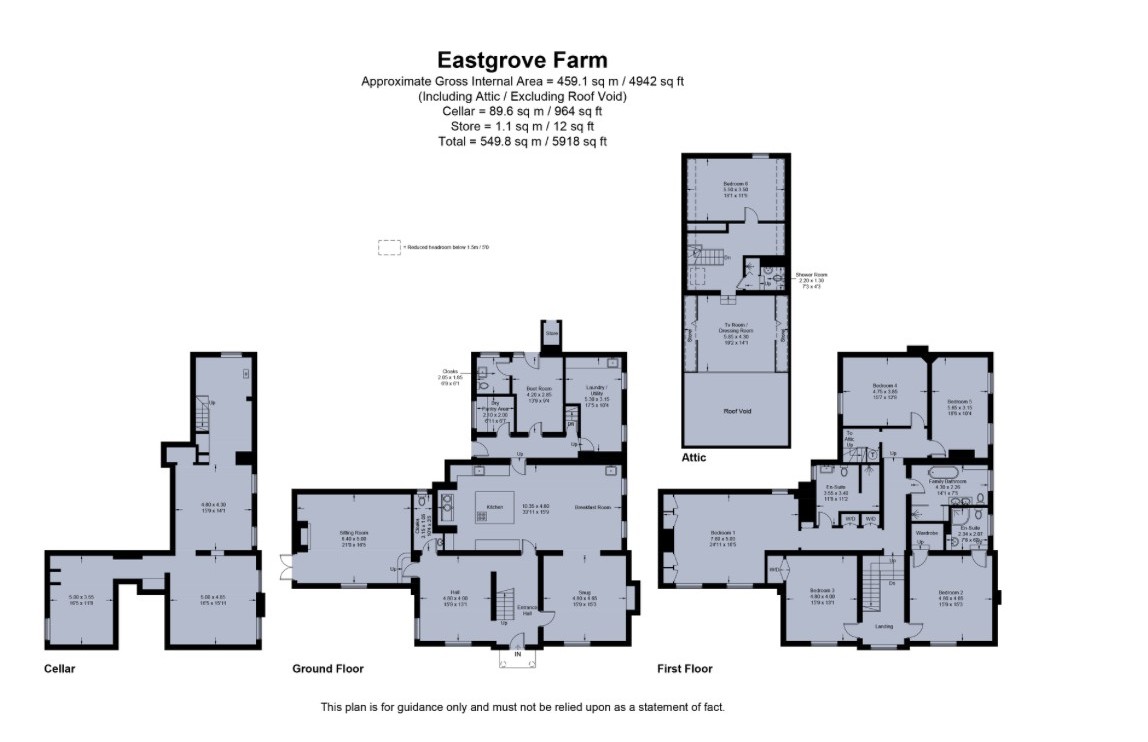A handsome Grade II Listed Georgian farmhouse, formerly part of the Witley Court Estate, with an abundance of original character features including high ceilings, sash windows with window shutters to certain rooms and attractive cornicing and panelling. This elegant double fronted country house offers spacious light and airy flexible living accommodation and is an ideal family home.
Ground floor
• Doric canopy porch with panelled entrance door through to entrance hallway with part panelled walls, stone tiled flooring, staircase to first floor and two archways
• Dual aspect hall with sash windows, decorative cornicing and ceiling rose, part panelled walls and cloakroom off
• Sitting room with French doors to west facing terrace and feature open fireplace with stone surround
• Snug with sash window to front and original shutters, feature fireplace with woodburning stove, cornicing and decorative architrave and ceiling rose
• Fabulous handcrafted Neptune fitted kitchen with painted units and quartz worktops, double ceramic sink, tiled recess with traditional over mantle with black 6 oven electric Aga, recess with American style fridge freezer, integral dishwasher and central island with ceramic caple sink, quartz worktop and bespoke oak breakfast bar
• East facing breakfast room open to the kitchen and snug making this a superb family living space
• Rear hall with flagstone floor and access to the west facing terrace and garden, separate pantry with exposed brickwork and slate cold shelf. Adjoining boot room with panelled cloakroom and separate utility room with ceramic sink and recesses for appliances
• Extensive cellarage with light and power and Worcester Bosch oil fired central heating boiler
First and Second floor
• Original Georgian oak staircase to first floor landing with sash window overlooking the garden and grounds to the front
• Large principal bedroom suite with two sash windows overlooking the front garden, extensive fitted wardrobes and en suite shower room with Porcelanosa tiling and luxury walk-in rainwater shower
• Guest bedroom with a walk-in wardrobe and a step down into the en suite shower room which has a rainwater shower
• 3 further large double bedrooms and family bathroom with freestanding bath, large walk-in rainwater shower and wall hung vanity unit with drawers and twin basins
• On the second floor there is a large landing flooded with light from a velux window, an attic bedroom with painted beams, shower room with a rainwater shower and a dressing room (currently used as a gym)
Gardens and grounds
Gardens and grounds extending to 5.76 acres
• Impressive, gated entrance leading to the driveway which provides parking for several vehicles
• Walled lawned garden with ha-ha and mature trees
• Rear courtyard with raised circular bed with blue brick edging, 2 stables, wood store, brick and tiled garden store
• Archway and door to lawned side garden with seating area and feature half-moon sandstone wall and rose bed
• Fabulous outdoor entertaining area enjoying all day sunshine with swimming pool and Crown Pavilions luxury garden gazebo handcrafted in European redwood with a shingle roof and made to measure furniture, Delivita pizza oven and canvas side blinds
• Manège and paddocks
• Fruit orchard and natural pond providing haven for wildlife
Situation
Eastgrove Farm is set at the end of a quiet lane in the small hamlet of Sankyns Green, midway between Shrawley and Little Witley. The surrounding countryside provides some beautiful bridlepaths and walks to include Shrawley woods.
Nearby Great Witley has local amenities to include a primary school, doctor’s surgery, local shop and pub. Martley is also within easy reach with its highly regarded Chantry High School for which the property is within catchment together with a village store, the Sport Martley Leisure Centre and a recently built cricket pavilion with its own bar and the newly opened Crown offering a restaurant, bar, café and rooms.
On the doorstep are both Holt Heath and Ombersley together with the popular and excellent farm shops at Top Barn and Broomfield's of Holt.
Worcester City centre is only a short drive away and has excellent regional shopping and leisure facilities along with a choice of highly regarded independent schools.
The M5 motorway can be accessed at Junction 7 in Worcester and there are two railway stations in the city as well as Worcestershire Parkway to the east providing excellent links to Birmingham and London.
Fixtures and Fittings
All fixtures, fittings and furniture such as curtains, light ttings, garden ornaments and statuary are excluded from the sale. Some may be available by separate negotiation.
Services
Mains water and electricity. Private drainage. The property benefits from oil fired central heating provided by the Worcester Bosch boiler in the cellar. The heating for the swimming pool is provided by an airsource heat pump. None of the services or appliances, heating installations, plumbing or electrical systems have been tested by the selling agents.
There is fibre connection to the property. The estimated fastest download speed currently achievable for the property postcode area is around 1800 Mbps (data taken from checker.ofcom.org.uk on 24/03/2025). Actual service availability at the property or speeds received may be different.
We understand that the property is likely to have current mobile coverage outdoors (data taken from checker.ofcom.org.uk on 24/03/2025). Please note that actual services available may be different depending on the particular circumstances, precise location and network outages.
Tenure
The property is to be sold freehold with vacant possession.
Local Authority
Malvern Hills District Council
Council Tax Band: G
Public Rights of Way, Wayleaves and Easements
The property is sold subject to all rights of way, wayleaves and easements whether or not they are defined in this brochure.
Plans and Boundaries
The plans within these particulars are based on Ordnance Survey data and provided for reference only. They are believed to be correct but accuracy is not guaranteed. The purchaser shall be deemed to have full knowledge of all boundaries and the extent of ownership. Neither the vendor nor the vendor’s agents will be responsible for dening the boundaries or the ownership thereof.
Viewings
Strictly by appointment through Fisher German LLP.
Telephone: 01905 726220
Email: worcesteragency@fishergerman.co.uk
Directions
Postcode – WR6 6LQ
What3words ///corkscrew.inhaled.pizzeria
Note
A Fisher German employee is registered on the Title.
Guide price £1,650,000
- 6
- 4
- 5.76 Acres
6 bedroom house for sale Sankyns Green, Little Witley, Worcester, Worcestershire, WR6
Impressive Georgian family home set in about 5.75 acres with walled garden, entertaining area with swimming pool and luxury garden gazebo, menage and paddocks.
- Impressive Georgian Grade II listed family home
- A wealth of character features throughout
- Set in about 5.75 acres with walled gardens, entertaining area
- Swimming pool and luxury garden gazebo, menage and paddocks
- 4 elegant reception rooms
- Fabulous, handcrafted Neptune fitted kitchen
- Boot room, utility, pantry and 2 cloakrooms
- Principal bedroom suite, guest bedroom with en suite shower room
- 3 further double bedrooms and luxury family bathroom
- Attic bedroom, dressing room and shower room
