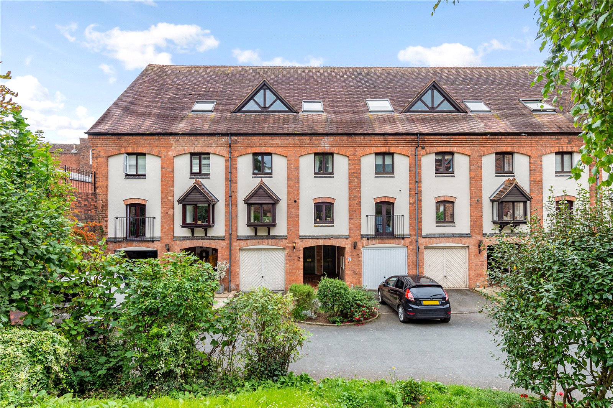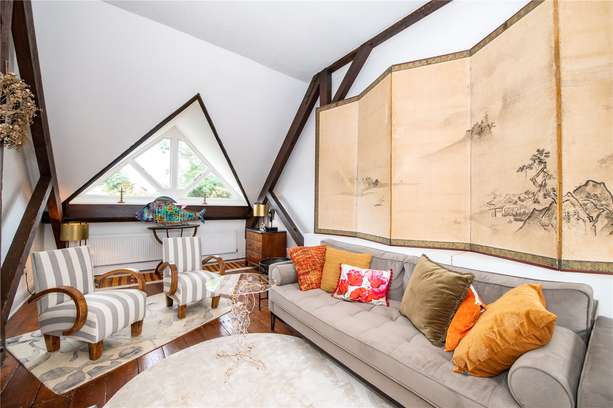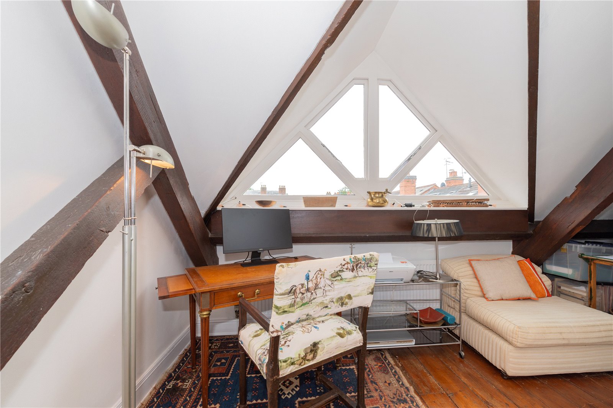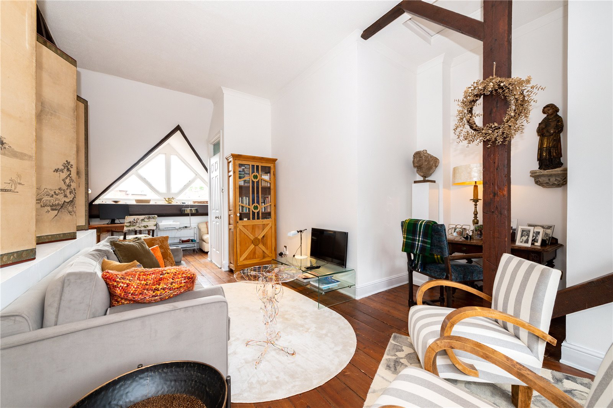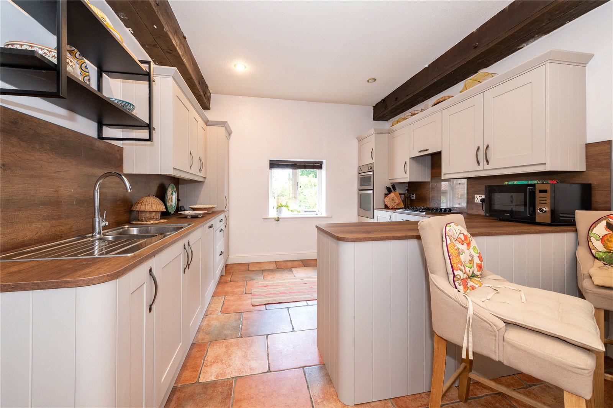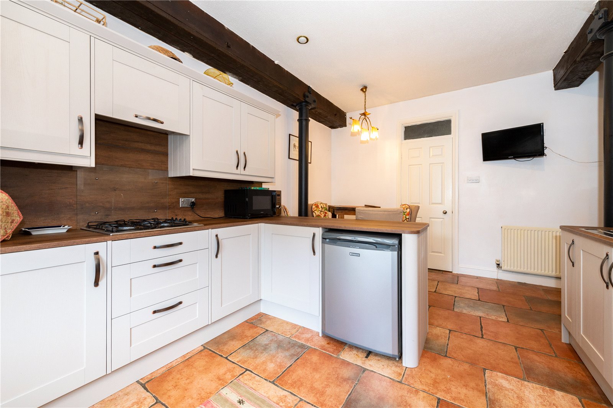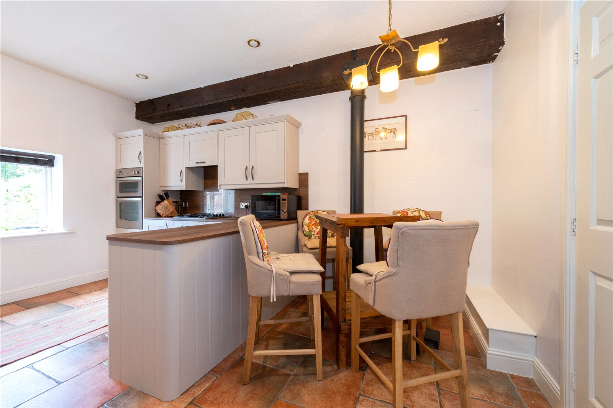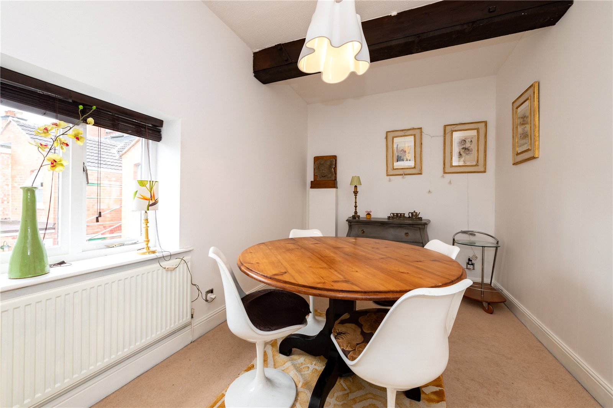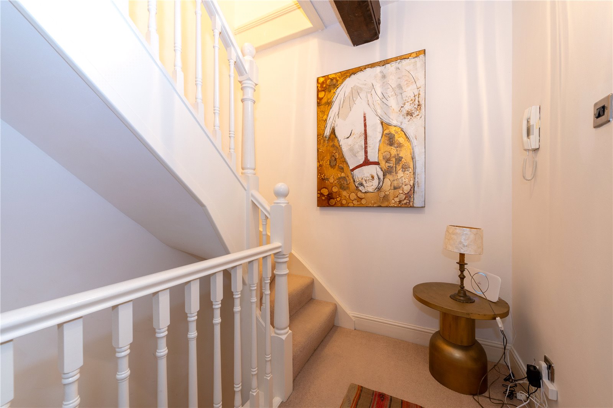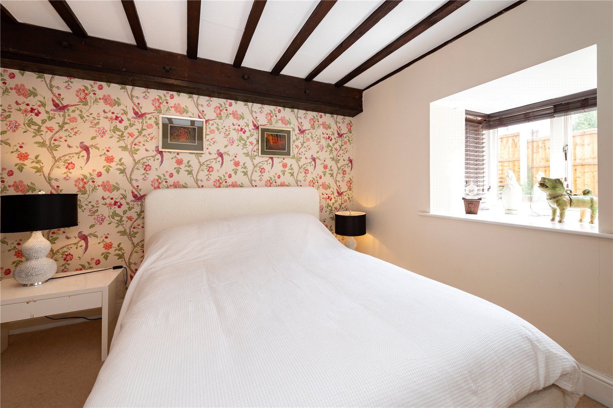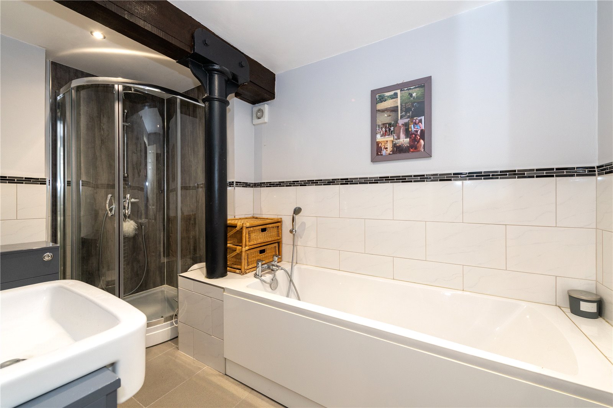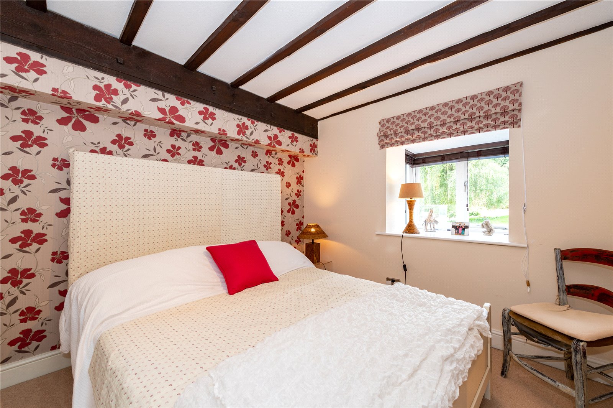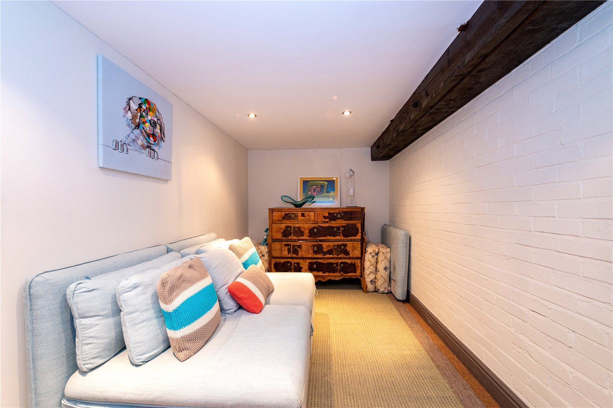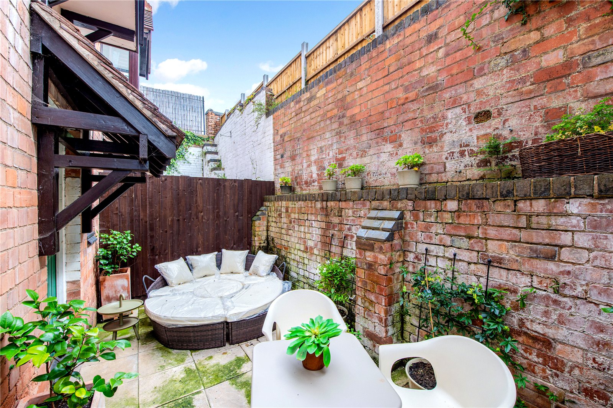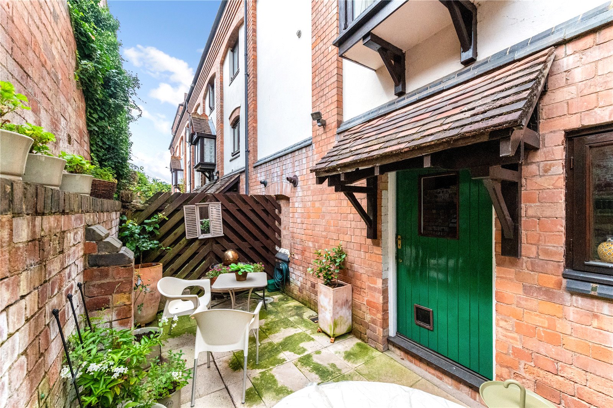Situation
2 Old Malthouse Court is within an easy walk of everyday facilities on The Tything and Foregate Street. Worcester City centre is only a mile away providing all of the everyday facilities a purchaser may require as well as highly regarded independent schools. Not far from Britannia Square and a short walk from the river and racecourse, the property provides great opportunities for those who wish to partake in activities on the river, dog walking and exercise. Foregate Street Station and the M5 motorway network at Junction 6 make the location of the property ideal for those purchasers needing to commute.
Description
2 Old Malthouse Court is on a small development converted out of an old period building. It has many period features throughout and is in a much sought after area. The property has a shared covered porch with a door opening into the hallway with access to the single garage. The ground floor room is currently used as a study/bedroom. There is a utility area with cupboards and sink and a door to the rear courtyard. The first floor comprises two bedrooms, one bedroom having a bay window and a walk-in wardrobe. The second bedroom also benefits from fitted cupboards. The bathroom is extremely well fitted with modern white sanitary ware, separate shower cubicle, tiled floor and part tiled walls. There is a sink on a vanity unit and stainless steel towel rail. Stairs rise again to the second floor accommodation with a recently re-fitted kitchen with a range of light grey wood effect wall and base units with wood effect worktops and splashbacks. Integrated appliances include a gas hob with extractor above, double electric oven, dishwasher and space for an under counter fridge. There is a tiled floor and space for a table and chairs. On the opposite side of the hallway is a further room which is currently used as a dining room but could equally be a bedroom. There is also a cloakroom on this level. Stairs rise again to the top floor where there is a stunning sitting room with feature windows to either end allowing in an abundance of light. There is a stripped and polished wooden floor and feature wall and ceiling timbers.
Outside
2 Old Malthouse Court is accessed via Brewery Walk and sits towards the end of the cul-de-sac. There is parking for one to two vehicles and an easily maintained area of front garden. To the rear of the property there is a small courtyard which has a high degree of privacy and is ideal for outside relaxation and entertaining.
Fixtures and Fittings
All fixtures, fittings and furniture such as curtains, light fittings, garden ornaments and statuary are excluded from the sale. Some may be available by separate negotiation.
Services
The property benefits from all mains services. The estimated fastest download speed currently achievable for the property postcode area is around 80 Mbps (data taken from checker.ofcom.org.uk on 31.08.23). Actual service availability at the property or speeds received may be different.
None of the services, appliances, heating installations, broadband, plumbing or electrical systems have been tested by the selling agents.
Tenure
The property is to be sold freehold with vacant possession.
Public Rights of Way, Wayleaves and Easements
The property is sold subject to all rights of way, wayleaves and easements whether or not they are defined in this brochure.
Local Authority
Worcester City Council. Council Tax Band E.
Plans and Boundaries
The plans within these particulars are based on Ordnance Survey data and provided for reference only. They are believed to be correct but accuracy is not guaranteed. The purchaser shall be deemed to have full knowledge of all boundaries and the extent of ownership. Neither the vendor nor the vendor's agents will be responsible for defining the boundaries or the ownership thereof.
Directions:
What3words:///loser.detail.liability.
Guide price £395,000 Sale Agreed
Sale Agreed
- 3
- 2
3 bedroom house for sale Brewery Walk, Worcester, Worcestershire, WR1
Spacious four storey townhouse property with period features and a contemporary edge, in a much sought after area between two gentrified conservation areas of the City
- Quiet location, within walking distance of City centre
- Mix of original features and modern fixtures and fittings
- Hallway, bedroom/snug
- Utility area and cloakroom
- 2 double bedrooms on first floor, family bathroom
- Kitchen breakfast room, dining room/bedroom
- Top floor sitting room
- In all approximately 2,068 sq ft
- Garage/driveway/courtyard

