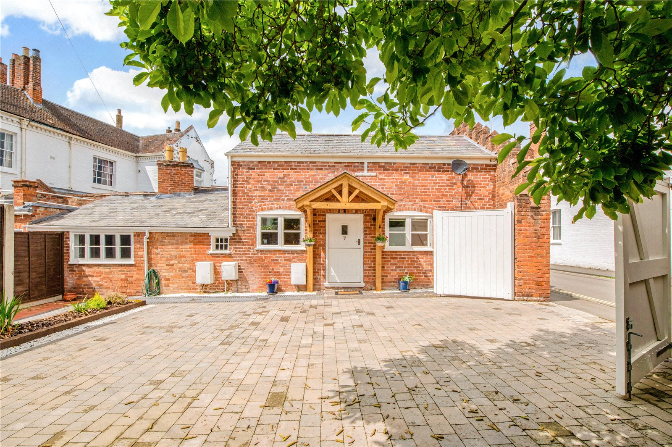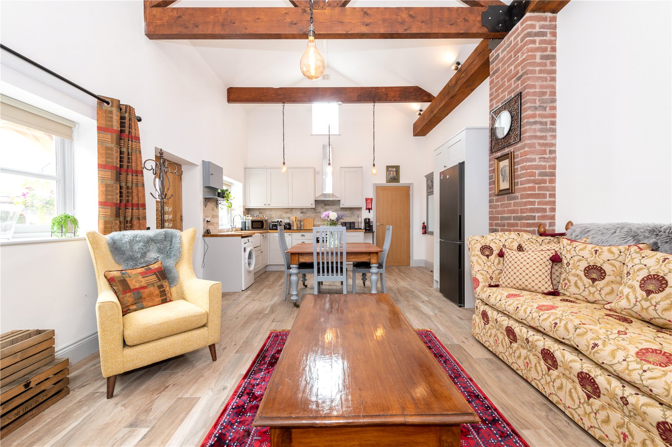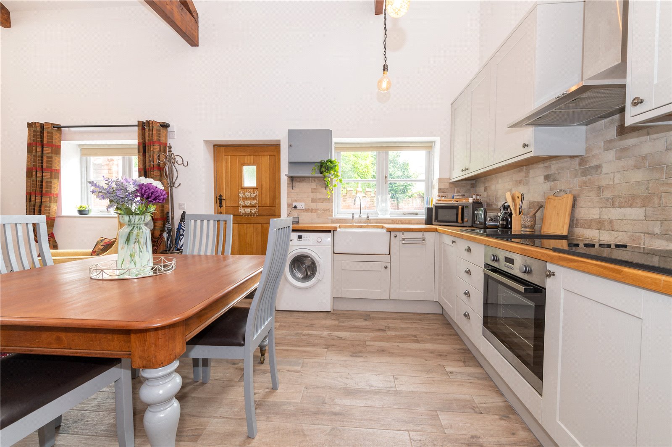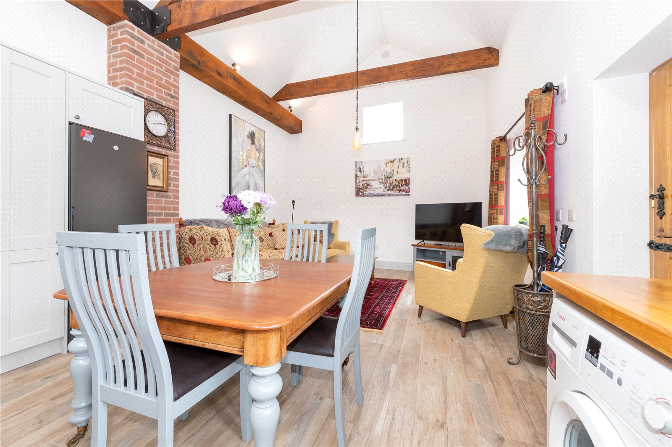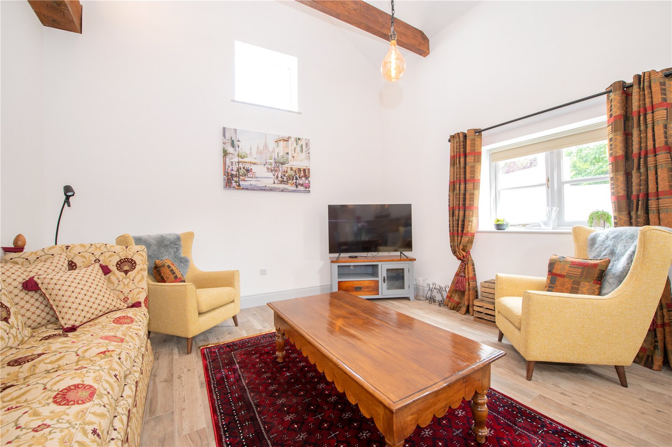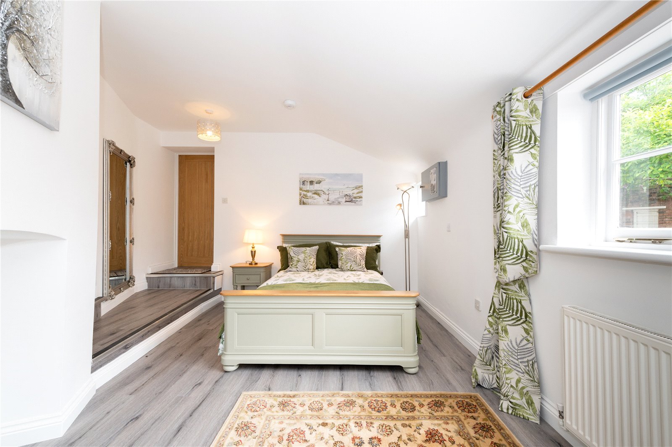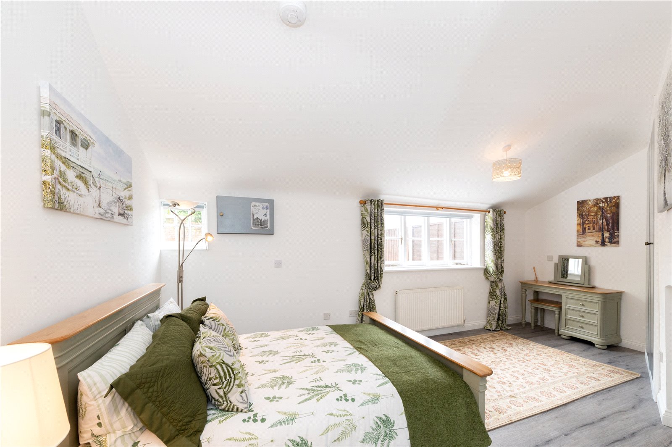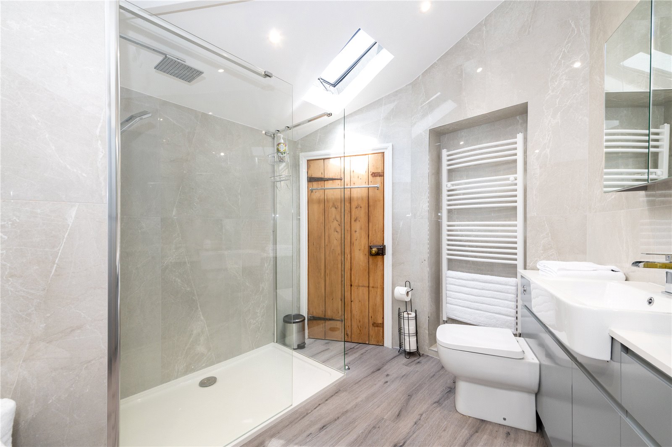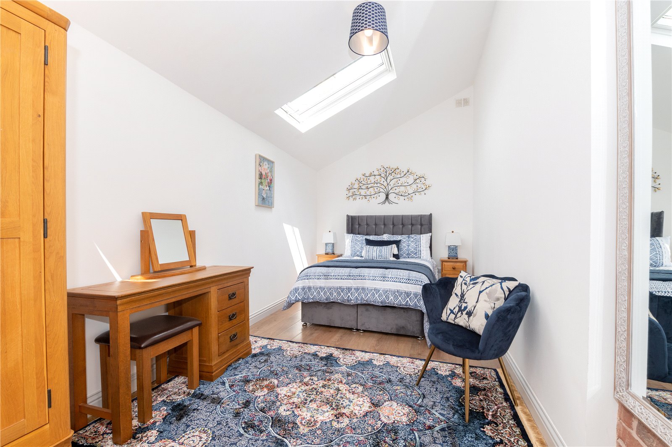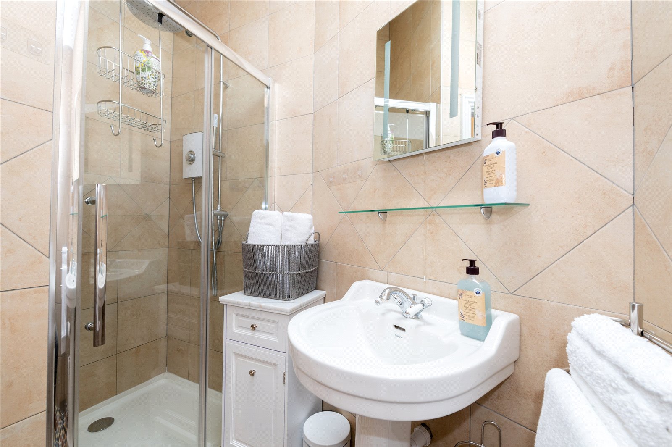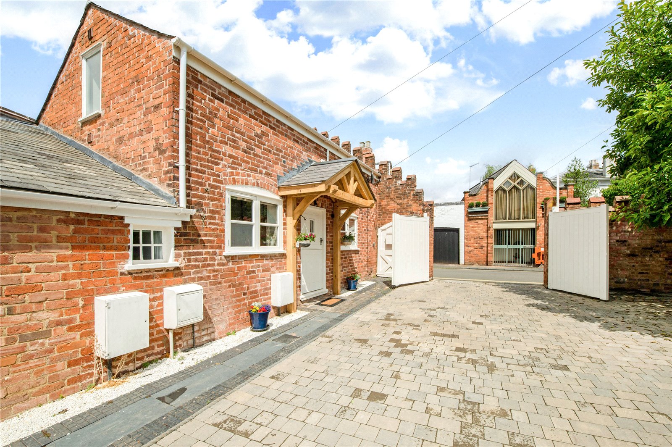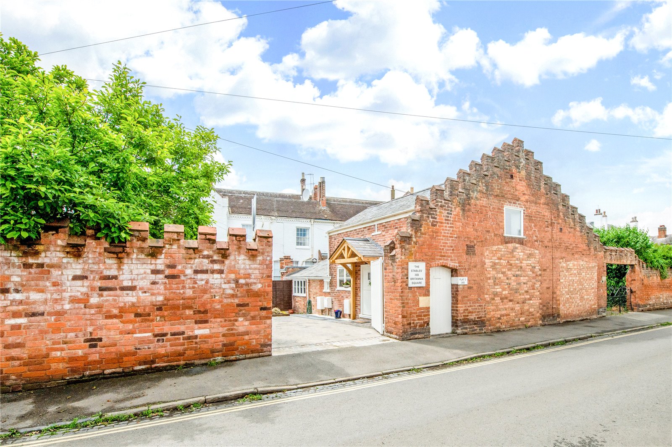Situation
The Stables, 36B Britannia Square is a former stable situated on the edge of Britannia Square which is one of Worcester’s finest locations. The Square is within a few minutes walk of the City centre and all of the facilities it has to offer. Worcester Racecourse and the River Severn are also just a stone’s throw away, making this home ideal for those purchasers wishing to dog walk or partake in exercise. The two railway stations in Worcester are both within walking distance making the location of this property ideal for those purchasers needing to commute.
Description
The Stables has wonderfully light and airy accommodation with high ceilings which create a feeling of increased space. There are quirky and some original features throughout which give a nod to its former life. The wooden stable door opens into the generous open plan living space with under floor heating. There are two windows at eye level and two high level windows which allow the light to flood in. Exposed wooden ceiling trusses break up the ceiling space and add character. The tiled floor has a wooden effect and is both practical and attractive. The kitchen has light grey Shaker style units with wooden worktops over with inset Belfast sink and industrial brick effect splashbacks. There is an integrated electric oven, hob with extractor above, space and plumbing for a washing machine and a freestanding fridge freezer. There is plenty of space for a generous dining table and sofas which would create different zoned areas. From the living space there is a bedroom with a step down which has wood effect grey flooring and a fitted wardrobe to one corner. There are two windows in the room, again this is an extremely light, spacious room with a generous amount of space. A door opens into a well fitted ensuite shower room with large shower cubicle, wc, sink on vanity unit, plenty of cupboards for storage, wood effect flooring, tiled walls and white towel rail. Over the sink is a glass fronted cupboard. Also off the main living space are two doors radiating off, one into a second bedroom with high ceilings, under floor heating and two Velux allowing in plenty of light and a further door opening into a shower room with a generous shower cubicle, wc, fully tiled walls and floor, light up mirror and Velux window.
Gardens & Grounds
The Stables is quietly tucked away behind two high wooden gates and a pedestrian access gate which open onto a recently block paved area providing parking for two to three vehicles. There would also be room for a table and chairs for outside dining and room for a shed for storage if so required.
Asking price £425,000 Sale Agreed
Sale Agreed
- 2
- 1
2 bedroom for sale Britannia Square, Worcester, Worcestershire, WR1
Grade II Listed light and airy quirky two double bedroom former stables on the edge of Britannia square with secure off road parking
- NO ONWARD CHAIN
- Open plan living/kitchen/dining room
- Master bedroom with ensuite
- Bedroom 2 , Shower room
- In all approximately 876 sq ft
- Secure off-road parking in walled courtyard
- Ideal lock up and leave, and income generation opportunity
- Walking distance of City Centre

