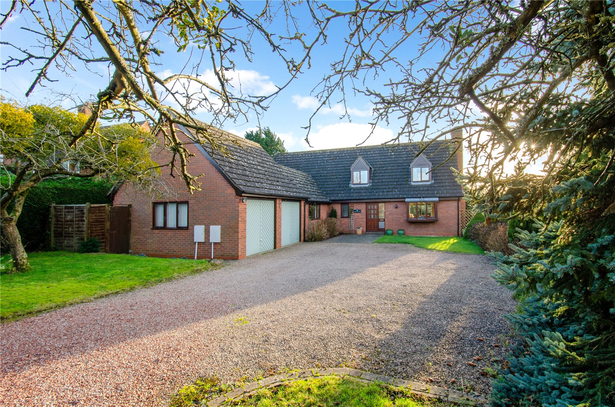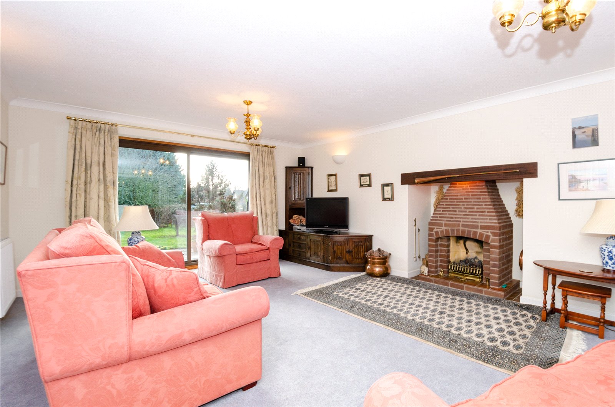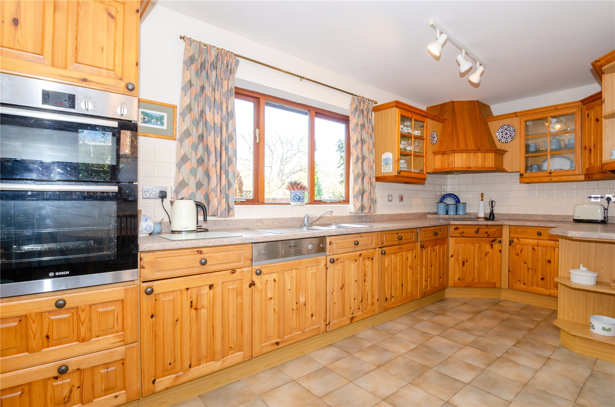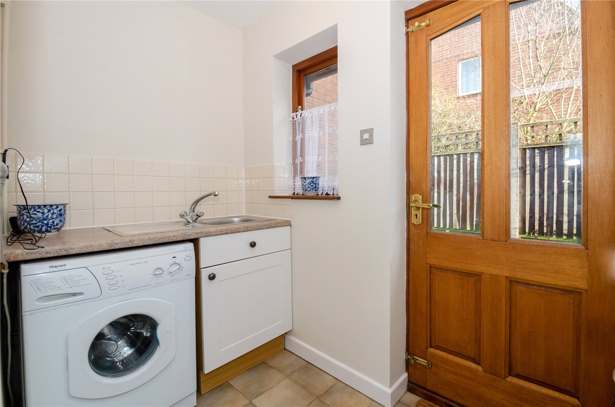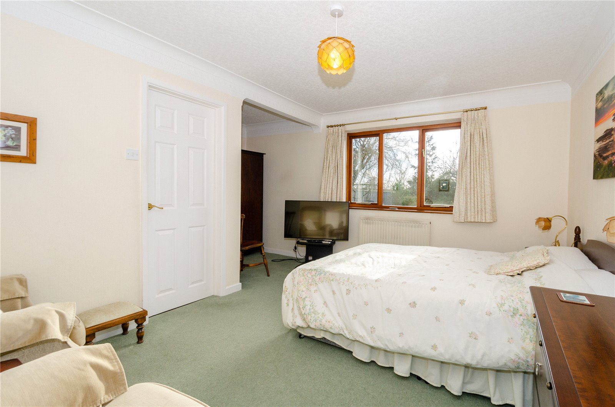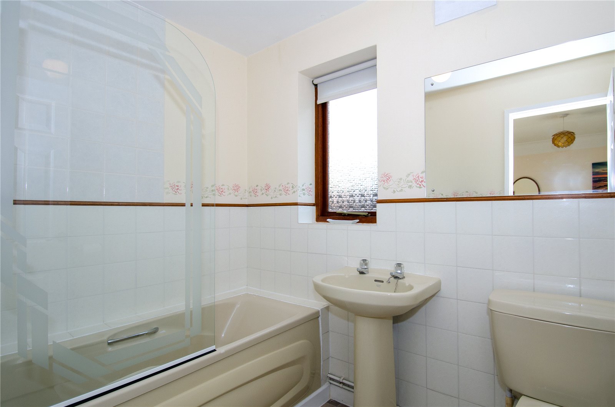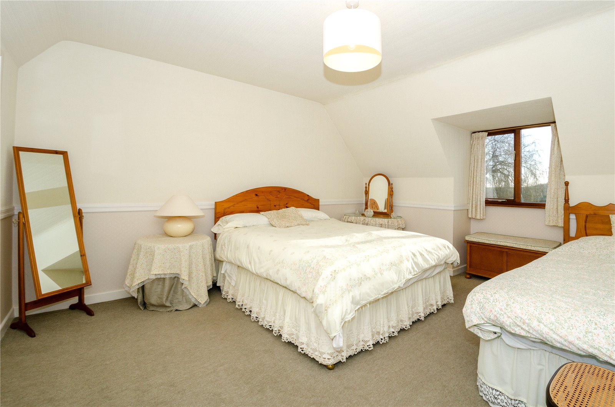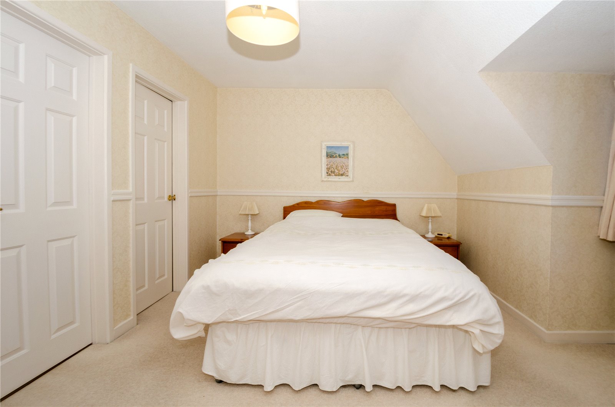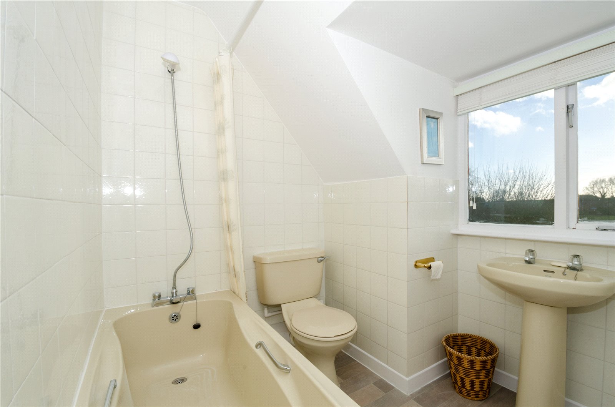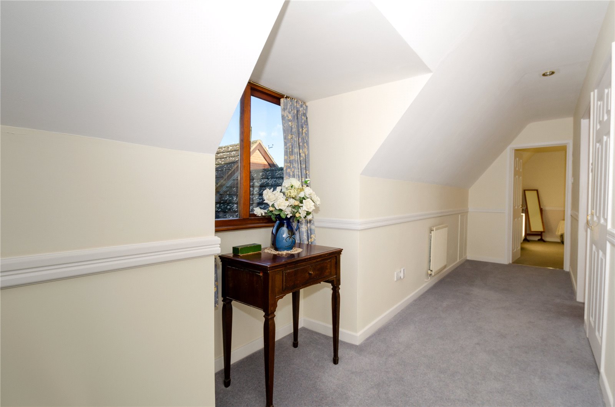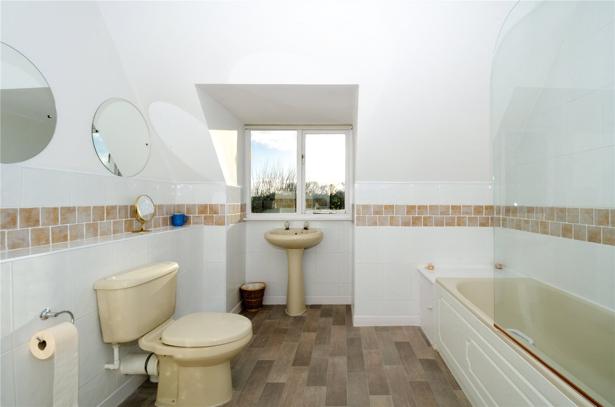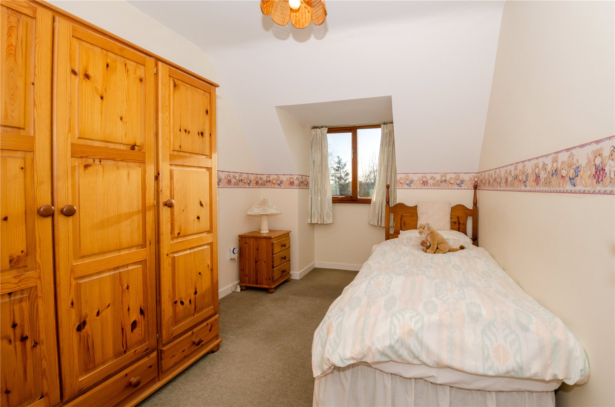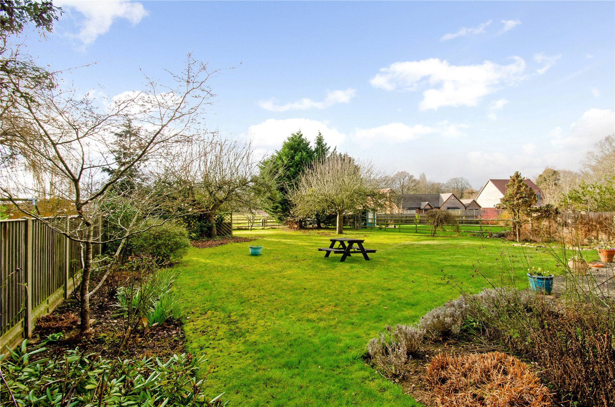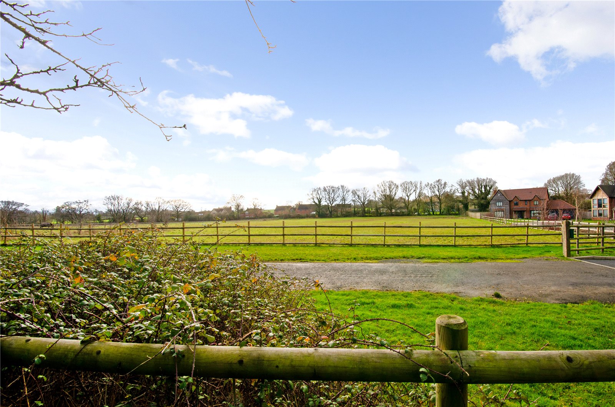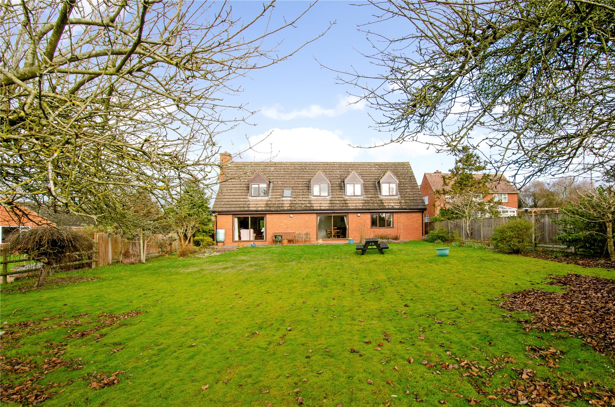Situation
Broadlands sits tucked away off a small driveway, one of only three properties, in the heart of the popular village of Lower Broadheath to the West of Worcester. Lower Broadheath benefits from two popular public houses with restaurant facilities, Broadheath Church of England Primary School, Church and village hall. There is also a community shop and Post Office and the village falls within catchment for the extremely popular Chantry High School at nearby Martley. The village is also famous for being Edward Elgar’s birthplace. The Common is ideal for dog walking or a leisurely stroll. Lower Broadheath is only three miles from Worcester City centre which offers extensive education and leisure facilities. The M5 motorway network is easily accessible at Junctions 5, 6 or 7 and the two City centre railway stations and the Worcester Parkway just off Junction 7 making the location of the property ideal for those purchasers needing to commute.
Description
Broadlands was built in 1991 and has been in the ownership of the same family ever since. The property is extremely well maintained and has spacious and light accommodation which offers flexibility and further potential. The front door opens into an inner porch with tiled floor and a glazed door then opens into a spacious hallway. Double doors open into the generous sitting room which has a feature fireplace with fitted gas fire with wooden beam over, deep bay window and sliding patio doors opening onto the rear garden. The dining room is also of generous proportions with sliding patio doors opening onto the rear garden and opposite this is the ground floor cloakroom. The kitchen is well fitted with pine fronted units with worktops over and one a half bowl stainless steel sink, integrated Bosch double electric oven, integrated Hotpoint dishwasher, Hotpoint electric hob with extractor over and an integrated under counter fridge and freezer. The kitchen has a tiled floor and a generous storage cupboard as well as space for a table and chairs. A glazed door leads into the utility room which has a cupboard, stainless steel sink and space and plumbing for a washing machine. A door leads out to the side of the property. The study is ideal for those purchasers needing to work from home and a major benefit of this property is the ground floor bedroom with window overlooking the rear garden. It benefits from a well fitted en-suite with bath with shower over and part tiled walls. The first floor accommodation has a bright landing with a further double bedroom en-suite which also has a walk-in wardrobe. There are two further double bedrooms and a family bathroom.
Outside
Broadlands is reached off a shared driveway with just two other properties. A generous gravelled drive provides parking for numerous vehicles and there is an attached double garage. There are areas of lawn interspersed with mature trees and shrubs A pedestrian access gate leads around the side of the property to the rear garden which is predominantly laid to lawn, has an open aspect, deep borders which are planted with mature trees and shrubs and there is also a terraced area to enjoy the outside space. This garden is ideal for a young family or keen gardener alike.
Guide price £595,000 Sale Agreed
Sale Agreed
- 4
- 3
4 bedroom house for sale Bell Lane, Lower Broadheath, Worcester, Worcestershire, WR2
Spacious four bedroom family home offering flexible accommodation and further potential in the centre of this popular village - NO ONWARD CHAIN
- NO ONWARD CHAIN
- Ground floor bedroom with en-suite
- First floor bedroom with en-suite
- 2 further double bedrooms, family bathroom
- Sitting room, dining room, study, cloakroom
- Kitchen/breakfast room, utility
- Double garage, driveway, front and rear gardens
- Centre of village location
- In all approx 2518 sq ft

