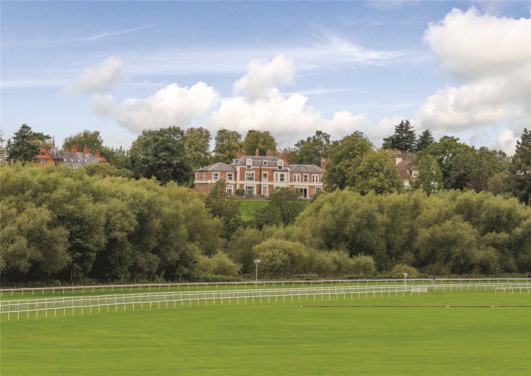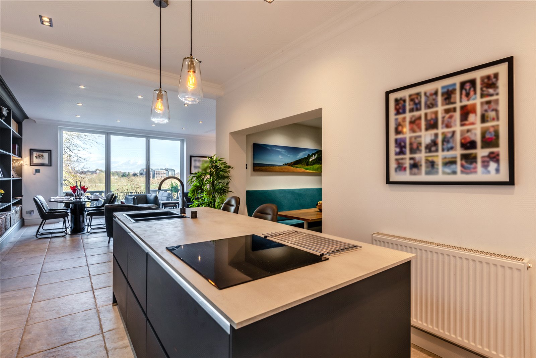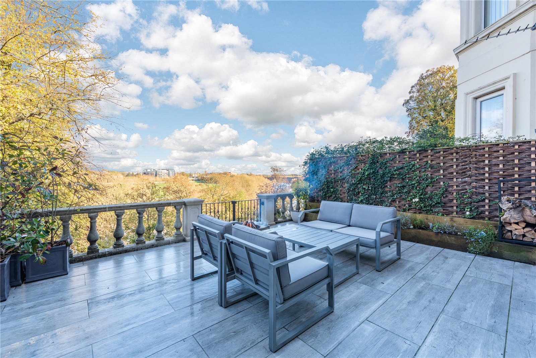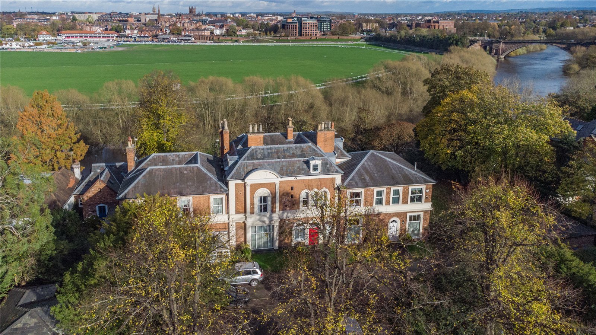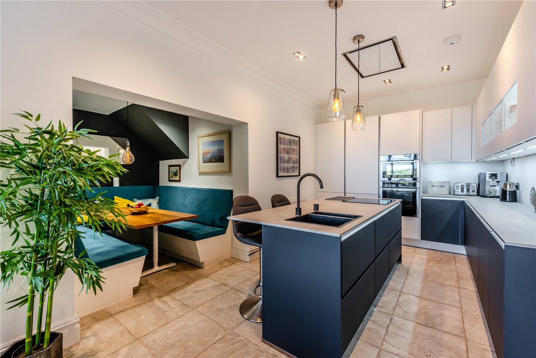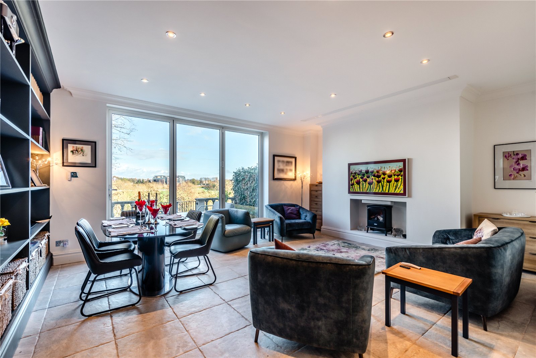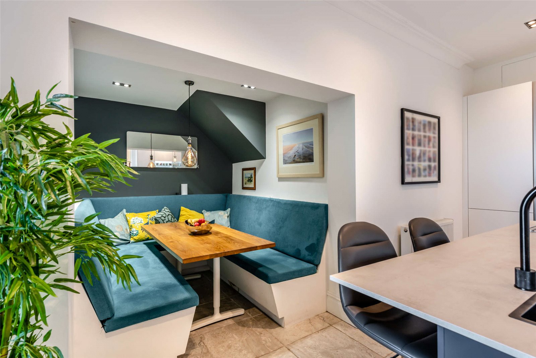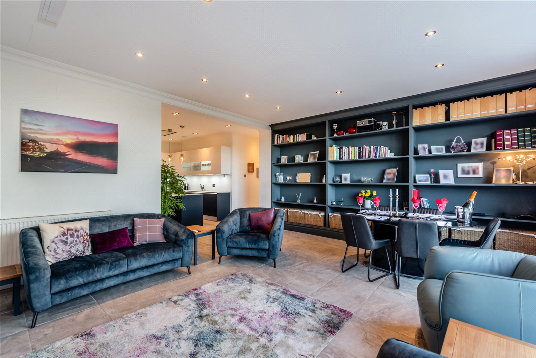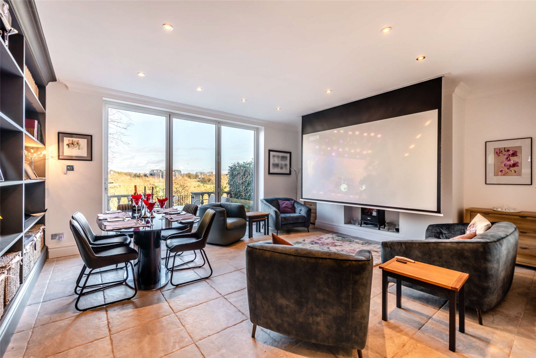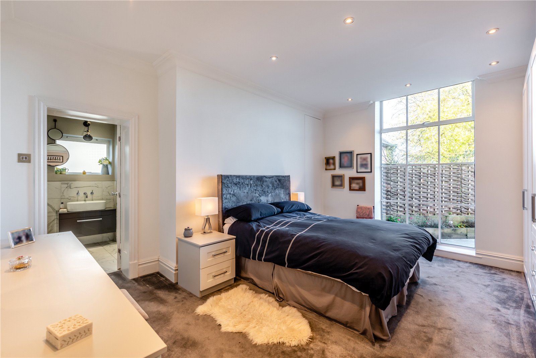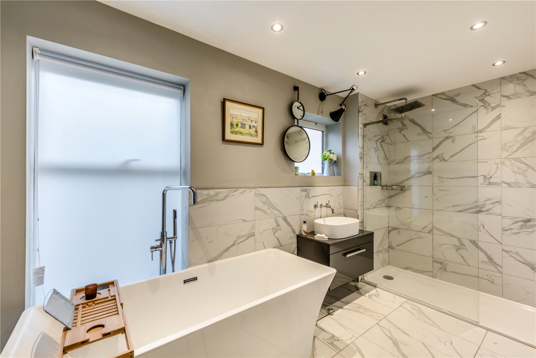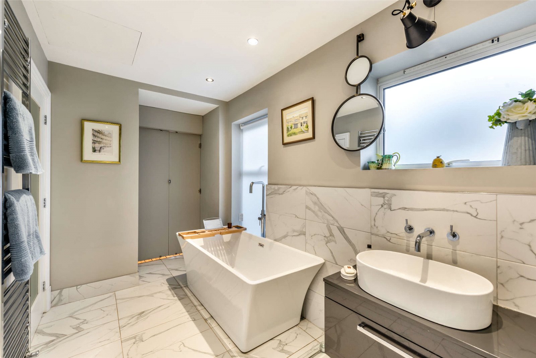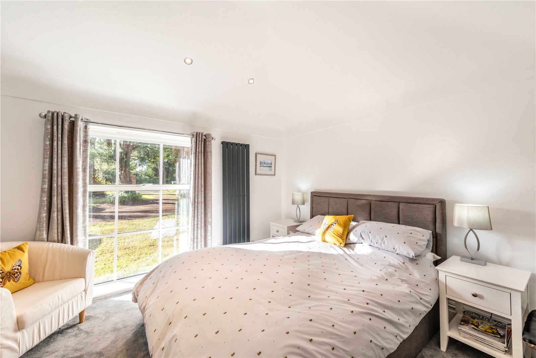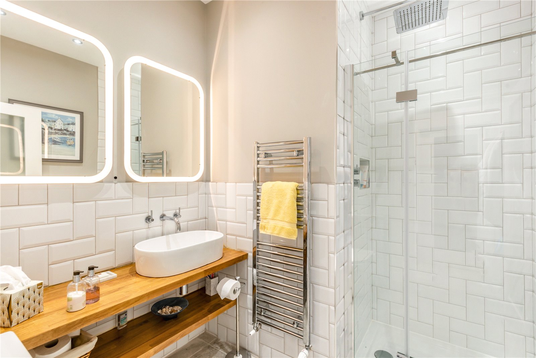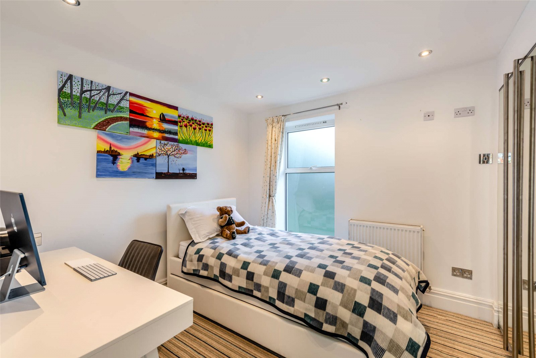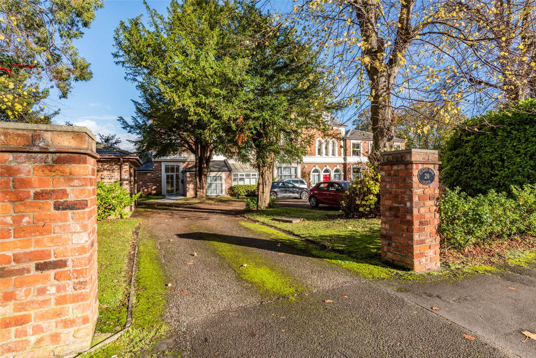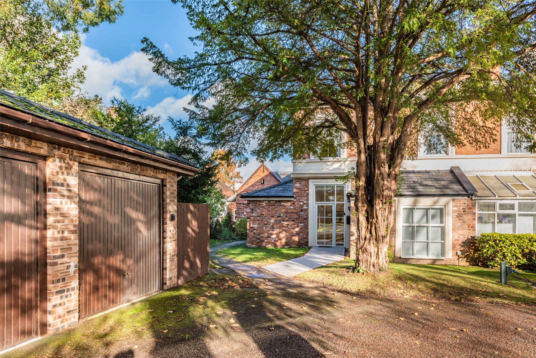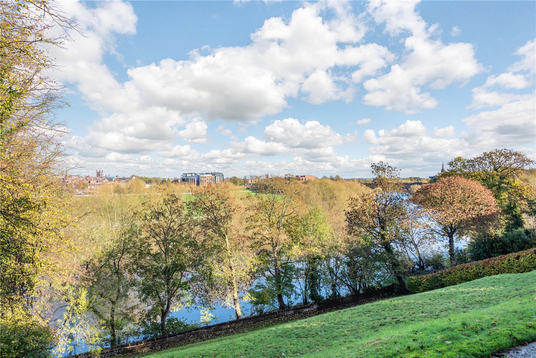Situation
This superb apartment is located off the tree-lined Curzon Park North, within the highly sought-after Curzon Park, embracing some of the most prestigious Chester residences. The property occupies an elevated setting with exceptional views across the River Dee towards the Racecourse, Cityscape and Grosvenor Bridge. The Roman City of Chester offers a comprehensive range of amenities and facilities, including boutique and independent shops along the famous Roman Rows, restaurants, bars and coffee shops.
Chester Golf Club is within a few hundred metres, whilst Westminster Park offers tennis, croquet, football, cricket opportunities and a running club. There is a Nuffield Health Club within a short distance and water sports facilities on the river Dee, including rowing, sailing and canoeing. There are two highly regarded local primary schools, two good local secondary schools and exceptional independent schools, including King’s and Queen’s Schools in Chester, and Abbey Gate College, Saighton.
Commuting to the commercial centres of the Northwest is straightforward with easy access to the A55 leading to the M53 and in turn the M56 and M6 motorway networks. Chester Railway Station offers a direct service to London Euston within 2 hours. Chester Business Park, the home of many financial services and pharmaceutical businesses, is within 2.5 miles.
The property
The apartment forms part of a converted period building, having originally been converted circa 1988 and more recently the subject of a comprehensive scheme of remodelling and refurbishment to an exceptionally high standard of specification. The property also benefits from a private outdoor terrace with river views and gated access to communal terraced gardens.
The accommodation
The apartment has its own direct external access through a glazed door into a welcoming reception hall with high ornate coved ceilings, deep skirtings, wide door architraves and porcelain tile flooring, which runs throughout much of the property. The hub of the house is an open-plan kitchen through lounge and dining area.
Installed in June 2022, the refitted “Kutchenhaus” kitchen complements the living accommodation perfectly and comprises an extensive range of slate blue and white cabinets, with concealed LED mood lighting, and a range of “Neff” appliances. The central island incorporates a breakfast bar with built-in dishwasher, induction hob with concealed ceiling extractor fan, and a graphite sink unit. Further integrated appliances include an eye-level double combination oven/microwave and a fridge/freezer. Light grey toned marble effect work surfaces complete this quality kitchen. Porcelain tiled flooring is warmed by electric underfloor heating. Off the kitchen is a cosy dining area having fixed seating with under-bench storage, and off the hall is a laundry closet with a free-standing “Bosch” washer/drier.
To the rear of the property is a magnificent living room featuring bespoke fitted bookcases and a remote retractable 3m wide cinema screen with BenQ project. The triple folding doors open onto a private terrace overlooking the river Dee, fitted with remote controlled “Night and Day” blinds.
The principal bedroom occupies the rear of the apartment, enjoying wonderful views through a floor-to-ceiling picture window with remote window blind. A recently fitted range of shaker-style wardrobes with dressing unit, offers excellent storage. A luxurious en suite bathroom serves the master bedroom, also accessible from bedroom three. The en suite bathroom features a walk-in shower with ‘Mode’ high-pressure drench head shower, a free-standing bath with pillar tap and showerhead, a separate WC, chrome towel radiator and porcelain marble-effect floor tiles warmed by electric underfloor heating. Bedroom three enjoys bespoke built-in wardrobes with a mirrored secret door opening into the aforementioned en suite bathroom.
To the front of the property is a guest bedroom with vaulted ceiling, enjoying a luxurious en suite shower room featuring an oversized shower cubicle with ‘Mode’ power shower with drench head, an oval sit-on-top sink with oak block plinth, a chrome heated towel radiator and porcelain tile flooring warmed by underfloor heating.
Outside
No 20 Curzon Park North is accessed through two entrances, opening into a car park to the front of the property, for which this apartment has two private parking spaces. One parking space is served by an electric car charging point.
A gate to the side of the apartment gives access to a private outdoor terrace, also accessed from the living room. The terrace is enclosed by woven willow panels with raised planting beds and hotel-grade porcelain wood-effect tiled flooring. The terrace affords wonderful views across the river and double wrought-iron gates provide access on to the terraced communal gardens.
Tenure & Management Company
The apartment is leasehold on a 999-year lease from 1988, with a Service Charge which is currently £110 per month, in addition to £100 per year freehold charge. The freehold is shared equally between the seven properties within the building, managed by the Residents’ Management Company, Midhold Property Management Limited.
Guide price £795,000 Sold
Sold
- 3
- 1
3 bedroom flat for sale Curzon Park North, Chester, Cheshire, CH4
A luxurious, recently renovated riverside apartment with river, racecourse and cityscape views, within a short walk of Chester City Centre. Private terrace, communal gardens and parking.
- River, Cityscape and Racecourse views
- Recently renovated to a high specification
- Lounge and kitchen through dining area
- 3 double bedrooms
- 2 luxurious bath/shower rooms
- Laundry-closet
- Private outdoor terrace & communal gardens
- 2 private parking spaces
- EV charging point
- Approximately 128.2 sq m (1,380 sq ft)
- EPC Rating C

