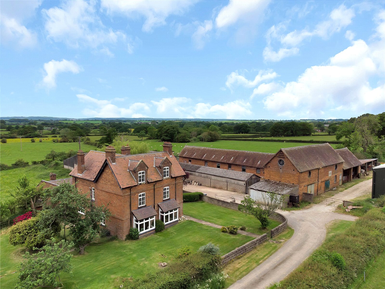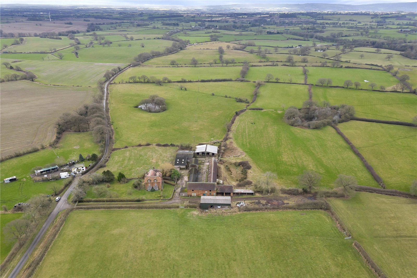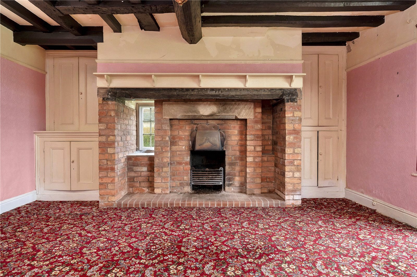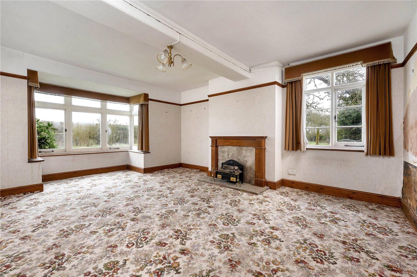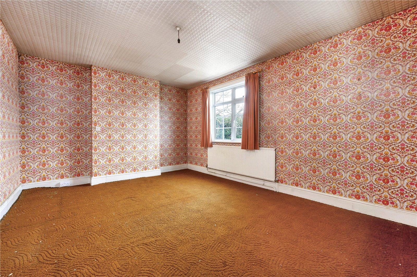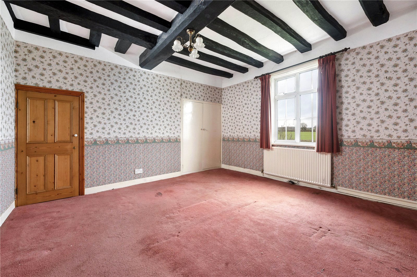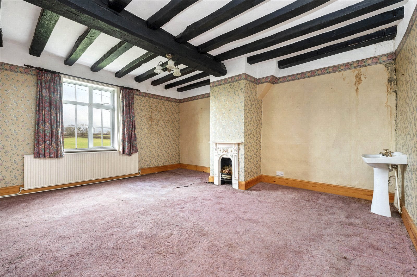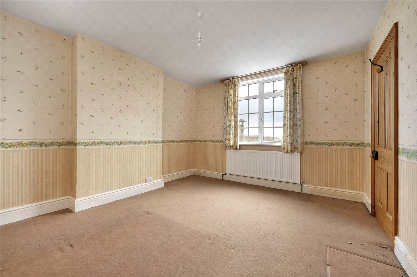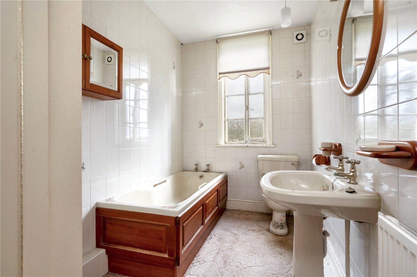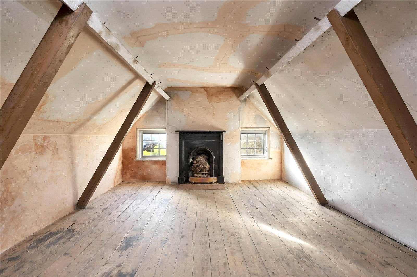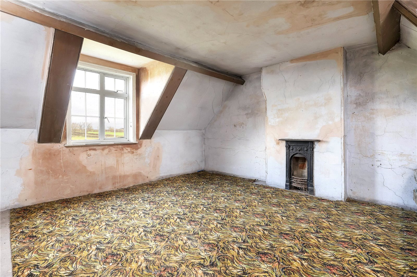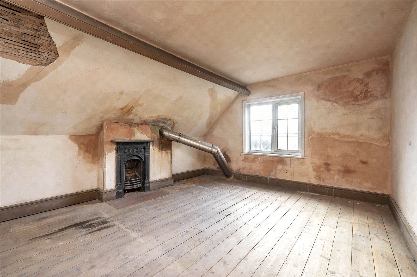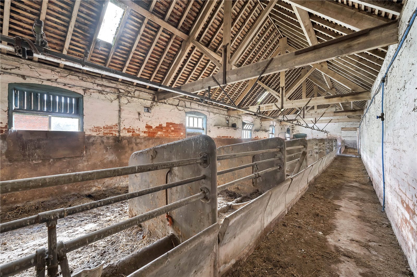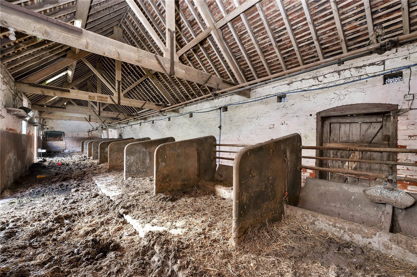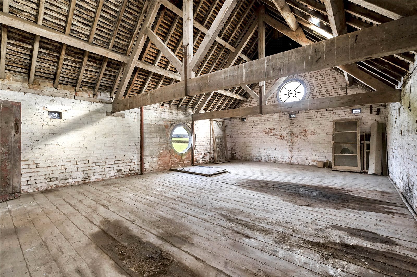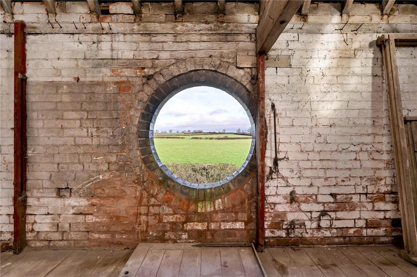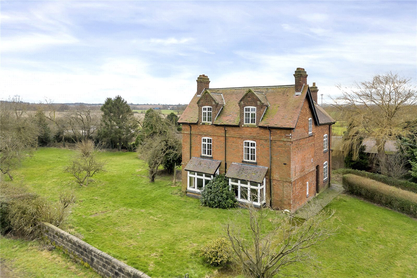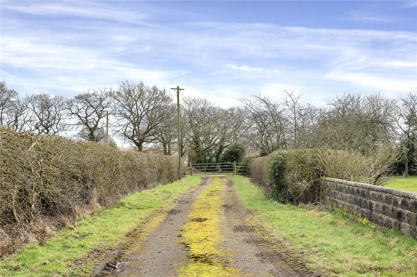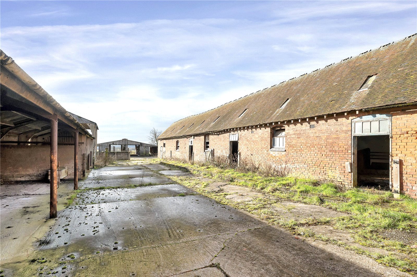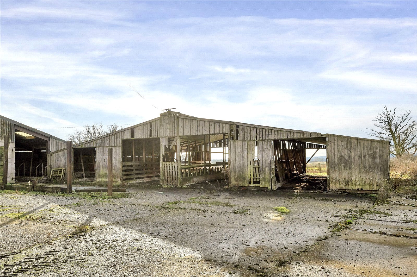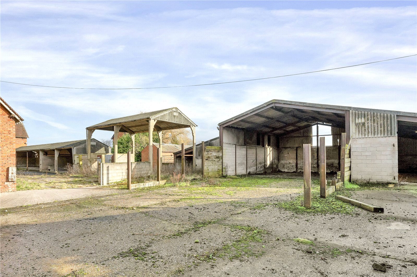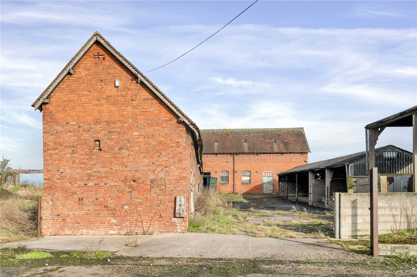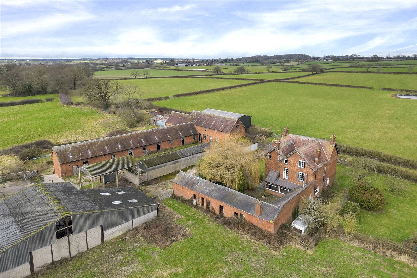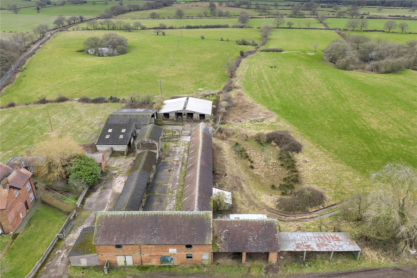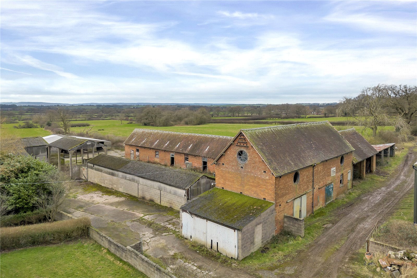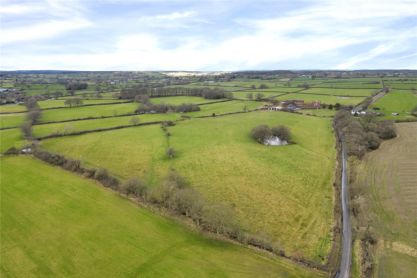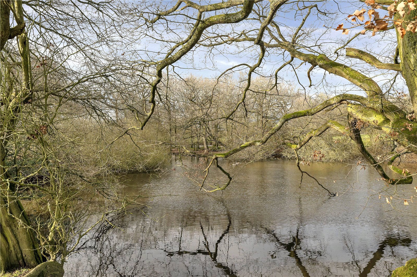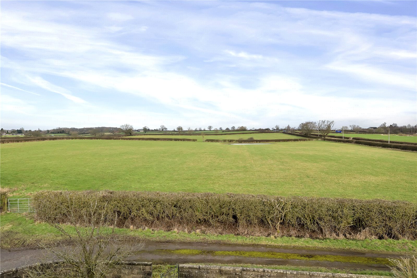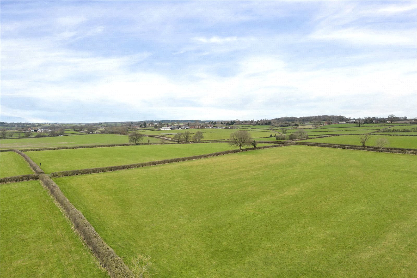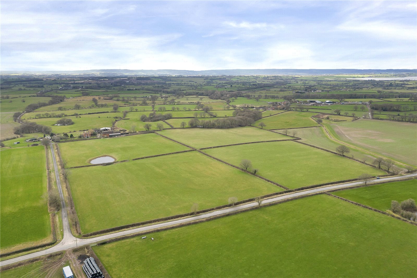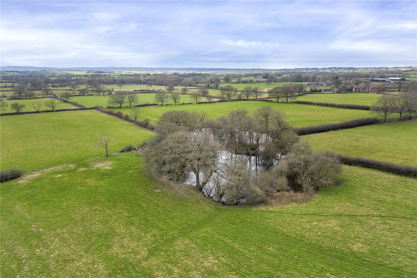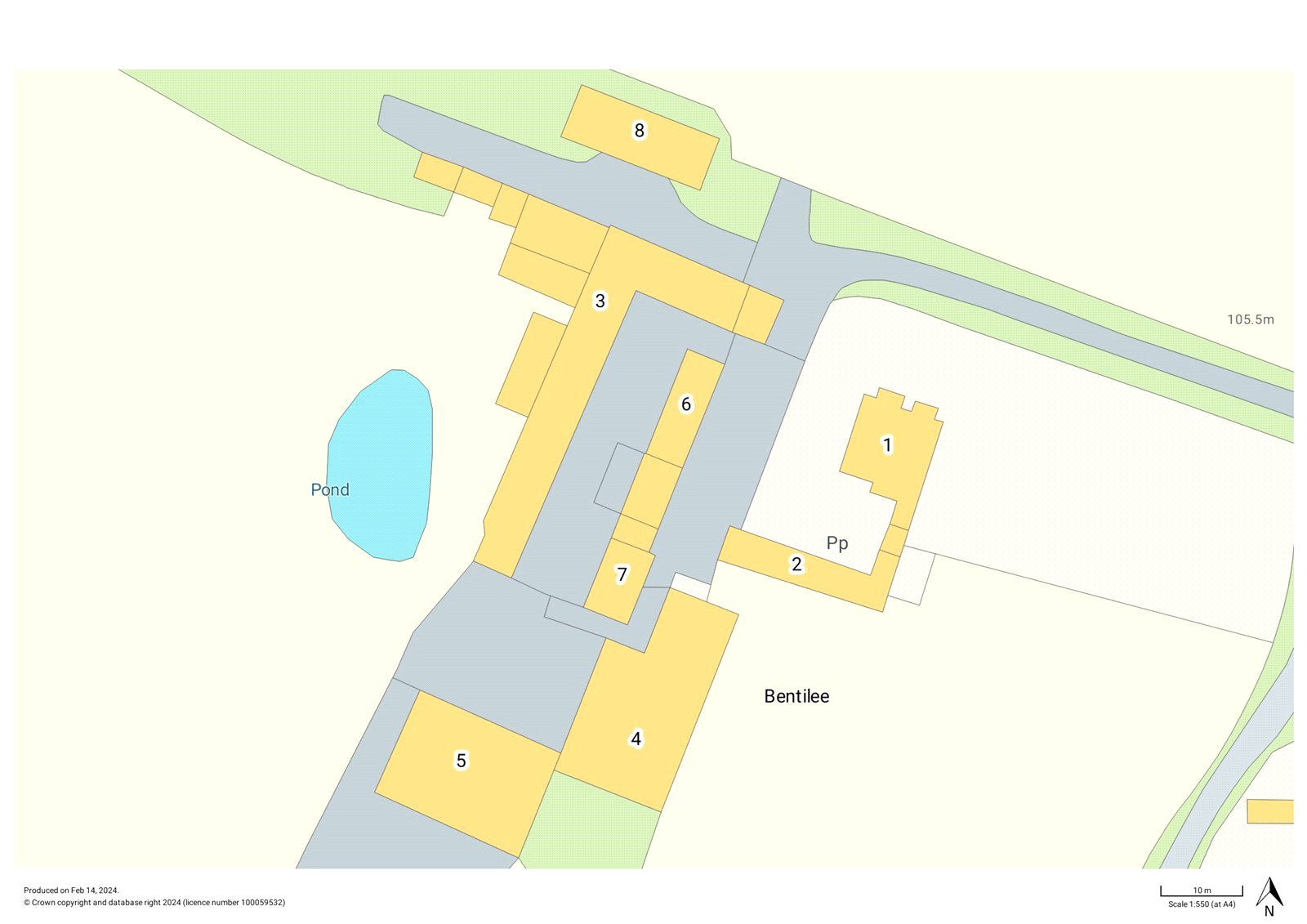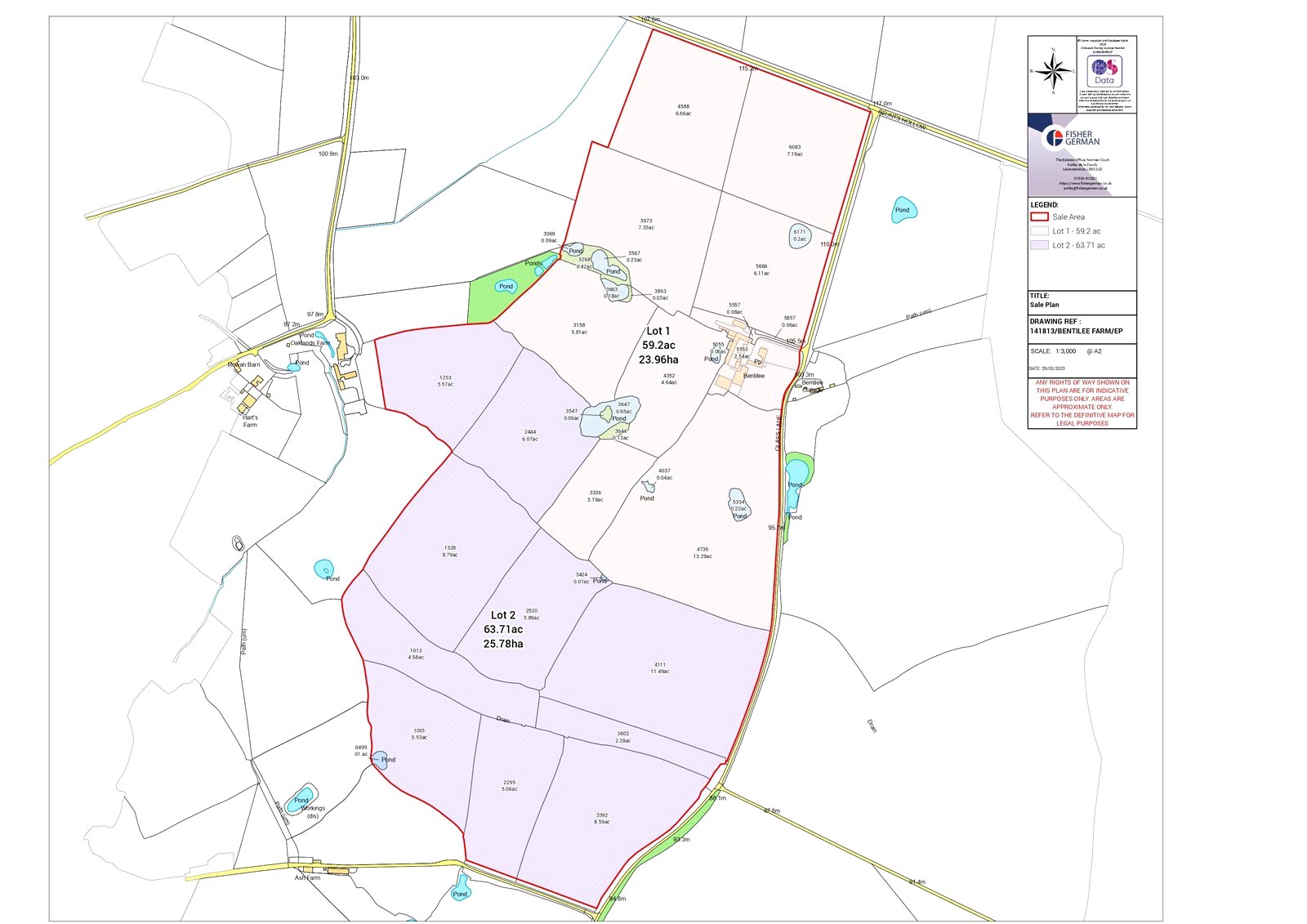An exciting opportunity to purchase a three storey red brick farmhouse, substantial lawned garden, a range of traditional and modern buildings, and grassland in a delightful rural position close to the village of Abbots Bromley. The house offers an exciting opportunity to carry out a scheme of modernisation.
Bentilee Farm sits in a beautiful location with far reaching rural views.
Ground floor
• Reception Hall
• Sitting Room
• Dining Room
• Snug
• Kitchen
• Shower Room
First floor
• Four double bedrooms
• Family bathroom
Attic
• Four rooms plus stores
Description
Bentilee Farm provides a rare opportunity to purchase an attractive ring-fenced farm of about 122.91 acres. The farm will appeal to a broad range of purchasers, from agricultural buyers to those looking for a property with great potential within a lovely setting. The farmhouse benefits from excellent views and extensive accommodation, and there is a large range of traditional and modern buildings also offering great potential. The property is approached via a driveway leading off Glass Lane as well as a number of gateways leading off Glass Lane and Abbots Bromley Road/Blunt’s Hollow.
Accommodation
The house offers an exciting opportunity to carry out a scheme of modernisation, reconfiguration or redevelopment, subject to the necessary consents.
The ground floor includes a reception hall leading to two well-proportioned reception rooms, both with fireplaces, a snug, kitchen, and a shower room.
The first floor includes four large bedrooms off a galleried landing, benefiting from superb views and a family bathroom.
The second floor offers extensive attic space including four rooms and additional storage, and this would historically have provided accommodation for farm workers.
The house accommodation extends to about 3,614 sq. ft gross internal area (GIA) including the attics. Attached to the southern elevation of the farmhouse is the ‘Old Dairy’ and ‘Washhouse’ which form part of an L-shaped range of red brick buildings; it is about 908 sq ft and offers scope for a variety of uses subject to consents.
Gardens and Grounds
• An attached traditional range
Farmland
• Grassland, woodland and ponds, about 56.66 acres
• About 59.2 acres in all
Lots
• Lot 1 - House, garden, buildings, yards and about 56.66 acres of grassland and ponds, as shown shaded pink on the sale plan. About 59.2 acres in total. Access is via the farm drive leading off Glass Lane, with further field access off Glass Lane and Blunts' Hollow Road.
Access and buildings
Adjoining the house are yards with a mixture of traditional and modern farm buildings. A part two storey traditional range of brick and tile construction, plus two extensions, offers about 6,400 sq. ft and could be put to a variety of uses. This may include conversion to additional accommodation, home office, workshop, and equestrian purposes, subject to any necessary planning consents. Very usefully it benefits from having a great range of doorways and window openings.
The modern buildings are of mixed construction and extend to about 9,100 sq ft (approximate) and include loose stock housing, cow kennels, barns and general storage.
Please note that all floor areas and dimensions are approximate and should not be relied upon. Potential purchasers are welcome to instruct an independent survey to verify these.
Land
The farmland comprises about 120.37 acres of good quality and well managed grassland in a ring fence including ponds. The land is suited to grass production for dairy, beef and sheep and potentially cereal cropping. Water is supplied to some of the fields. The land is classified as being Grade 3. According to Soilscape (England) the land is a mix of predominantly loamy and clayey soils.
Lotting
The property is available as a whole or alternatively in three lots as follows:
Lot 1 - House, garden, buildings, yards and about 56.66 acres of grassland and ponds, as shown shaded pink on the sale plan. About 59.2 acres in total. • Access is via the farm drive leading off Glass Lane, with further field access off Glass Lane and Blunts' Hollow Road.
If the farm is sold in lots then cross-rights and reservations may need to be reserved where required, for example for maintenance, services and access.
Situation
Bentilee Farm sits in a beautiful location with far reaching rural views and less than two miles to the south east of the sought-after village of Abbots Bromley in east Staffordshire. The village offers a range of pubs, a shop and doctors’ surgery. The property is conveniently located between Stafford, Burton on Trent, Uttoxeter and Lichfield which offer a broader range of local facilities. The area offers a range of options for walking and cycling, with fishing and sailing available on Blithfield Reservoir less than three miles away.
Rail services are available at Stafford, Lichfield and Uttoxeter and there is easy access to the A50 and A38 being about 10 miles and 11 miles distant respectively. There is an excellent range of schooling within the area including Denstone College, Abbotsholme School, the JCB Academy, and Thomas Alleyne’s School in Uttoxeter.
Planning potential
Bentilee Farm may offer considerable potential for redevelopment of the house and buildings in order to create an impressive principal house with supporting buildings and land, an equestrian property or to use the property as a smallholding or satellite to an existing farming operation. All potential development would be subject to the necessary consents. The vendors have not explored the planning potential and potential purchasers should enquire directly with the local planning authority regarding any proposed changes.
Fixtures and Fittings
The carpets and curtains are included. All other fixtures and fittings, garden ornaments, stone troughs and statuary are excluded. Some may be available by separate negotiation. The inclusion or exclusion of agricultural fixtures and fittings is to be discussed.
Services
Mains water and electricity are connected. Drainage is to a private system which will require replacement – this is to be taken into account in any offer made. Heating is via an oil fired system which will also require replacement. None of the services, appliances or electrical systems have been tested by the selling agents.
The estimated fastest download speed currently achievable for the property postcode area is around 1000Mbps (data taken from checker.ofcom.org.uk on 09/02/2024). Actual service availability at the property or speeds received may be different.
Tenure
The freehold of the property is for sale with vacant possession on completion. There are grazing agreements currently in place over the grassland which expire March 2024.
Local Authority
East Staffordshire Borough Council.
Rights of way, wayleaves and easements
A public footpath runs along the farm drive before crossing into the field to the north of the farm buildings. A second footpath also crosses the farm east to west towards the southern end of the farm. These paths are shown with green hatched lines on the sale plan. A water main runs close to the eastern boundary of the farm. The property is sold subject to all rights of way, wayleaves and easements whether or not they are defined in this brochure.
A new power line was previously proposed in the vicinity of Bentilee Farm including the installation of electricity pylons which may affect the property at the south easternmost point. Further details are available from the selling agents.
Minerals, Sporting and Timber Rights
Mineral, sporting and timber rights are believed to be included.
Basic Payment Scheme and environmental schemes
As a result of the delinking of BPS payments from land use, the entitlements will not be transferred to the incoming purchaser/s.
The farm is subject to a Mid Tier Countryside Stewardship Scheme ending December 2027 which includes multi-year options, and capital items which must be completed by 31 December 2024. Further details are available from the selling agents.
VAT
Any guide price quoted or discussed is exclusive of VAT. In the event that a sale of the property or any part thereof or any right to it becomes a chargeable supply for the purposes of VAT, such tax will be payable in addition to the sale price.
Ingoing crop valuation
If appropriate, the purchaser(s) will be required to pay for any seed, fertilisers, sprays and their application.
Overage
The property is offered for sale subject to an existing overage provision for the benefit of a previous owner.
The existing overage covers the farm buildings and yard area and provides for a 25% overage payment on any development within this area up to December 2046, with some exemptions.
Further details are available from the selling agents.
Beyond the existing overage, there is no additional overage proposed by the Vendor.
Viewings
Strictly by appointment through Fisher German LLP.
Directions
Postcode – WS15 3BD
what3words ///upgrading.heave.unlimited
From the centre of Abbots Bromley follow the High Street, the B5014, east and after the right hand bend take the left hand turning onto Ashbrook Lane. On leaving the village continue on the B5234 and within a mile, where the road bends sharp left, turn off right following the sign to Hoar Cross. Glass Lane is then the second lane on the right with Bentilee Farm first right within just a short distance.
Back to search results
- Home
- Properties for sale
- Bentilee Farm - Lot 1, Abbots Bromley, Rugeley
Guide price £1,725,000 Sale Agreed
Sale Agreed
- 4
- 59.2 Acres
4 bedroom farm for sale Bentilee Farm - Lot 1, Abbots Bromley, Rugeley, WS15
A three storey red brick farmhouse with extensive outbuildings and grassland extending to about 59.2 acres.
- Three reception rooms
- Kitchen
- Two bath / shower rooms
- Four double bedrooms
- Four attic rooms plus stores
- An attached traditional range
- A further part two storey traditional range with extensions
- Grassland, woodland and ponds, about 56.66 acres
- About 59.2 acres in all
Stamp Duty Calculator
Mortgage Calculator
Enquire
Either fill out the form below, or call us on 01785 220044 to enquire about this property.
By clicking the Submit button, you agree to our Privacy Policy.
Sent to friend
Complete the form below and one of our local experts will be in touch. Alternatively, get in touch with your nearest office or person
By clicking the Submit button, you agree to our Privacy Policy.

