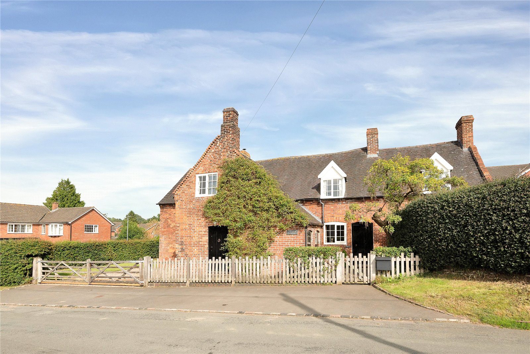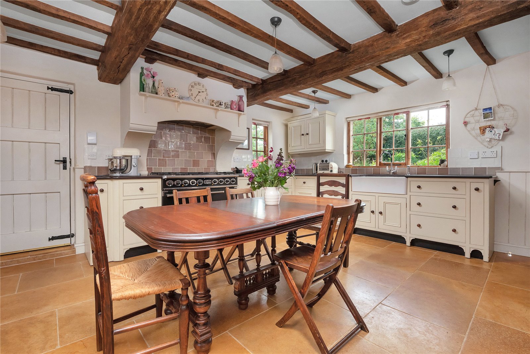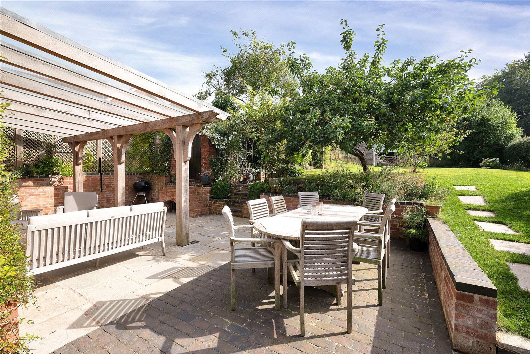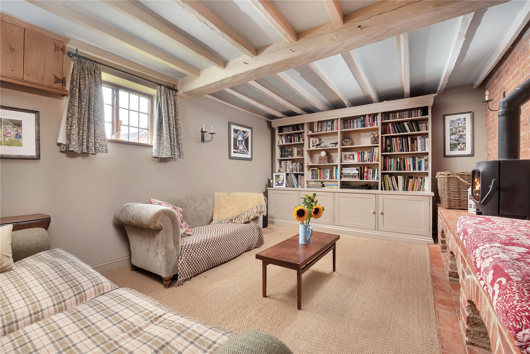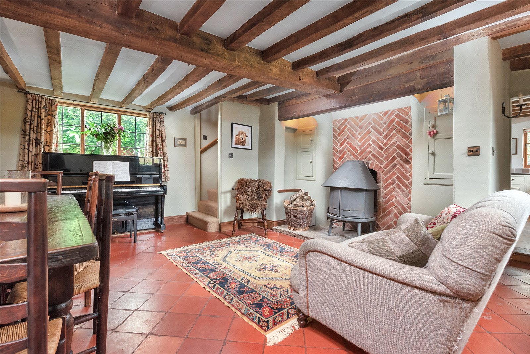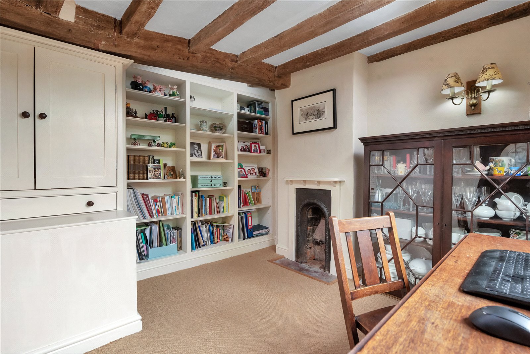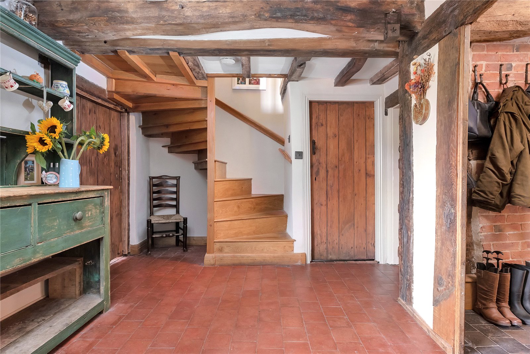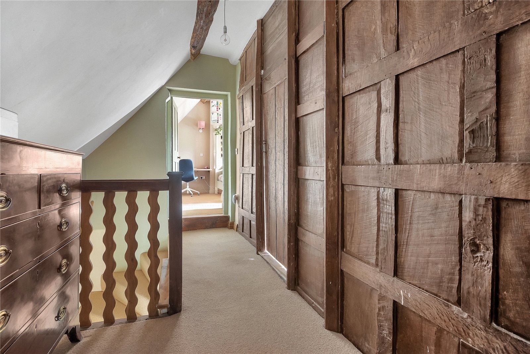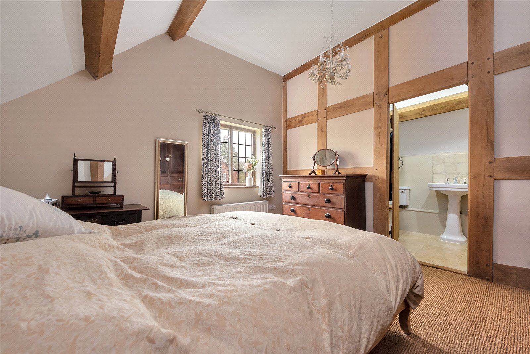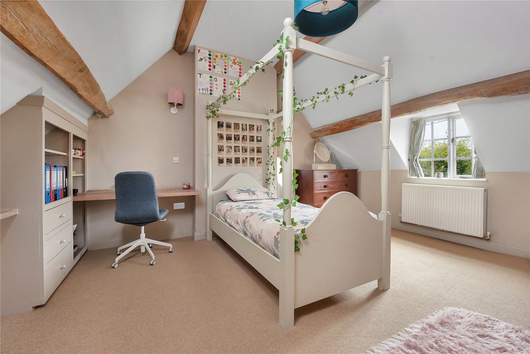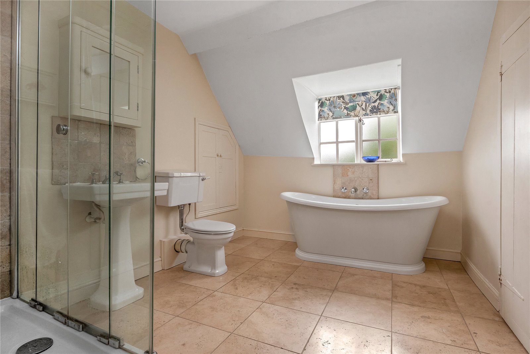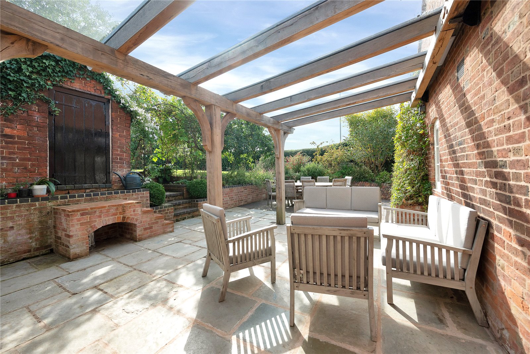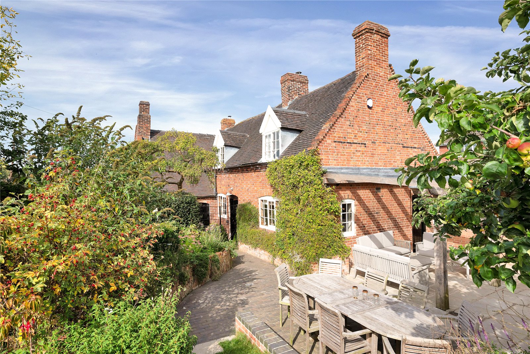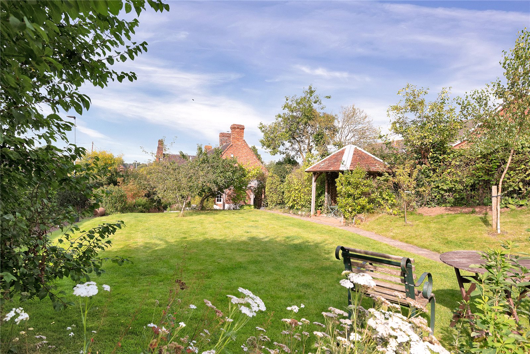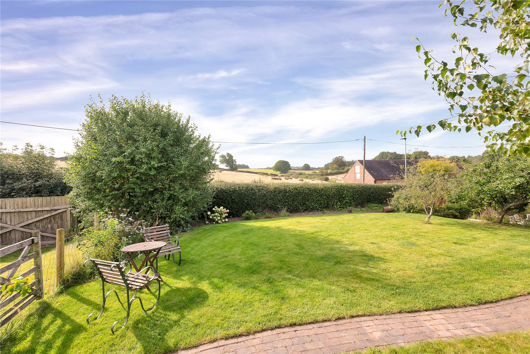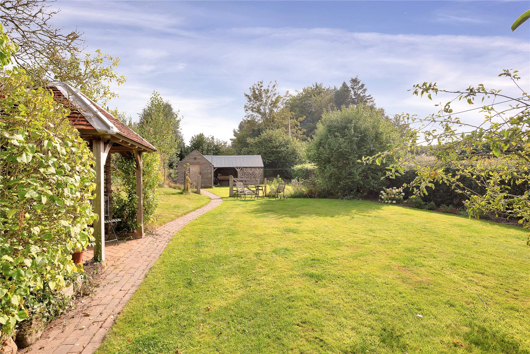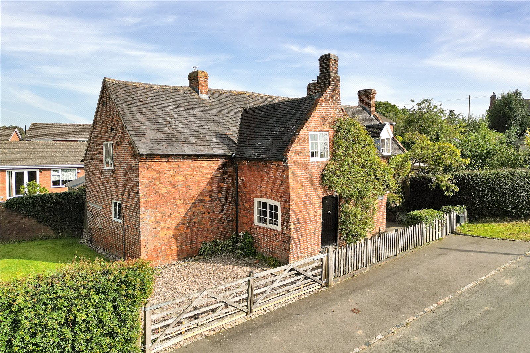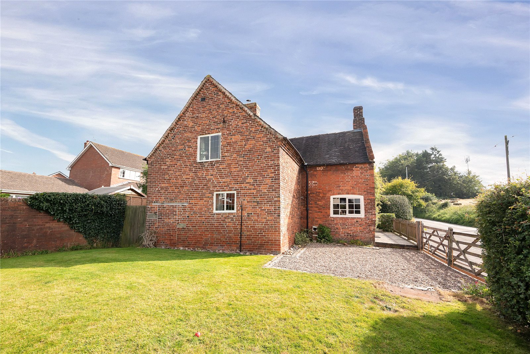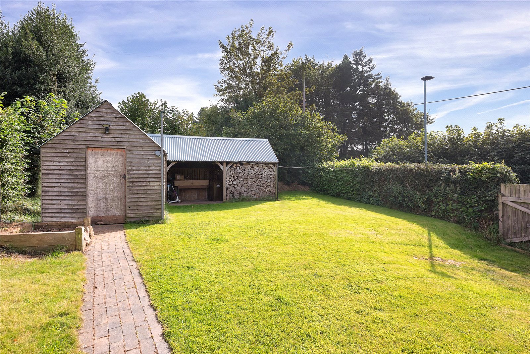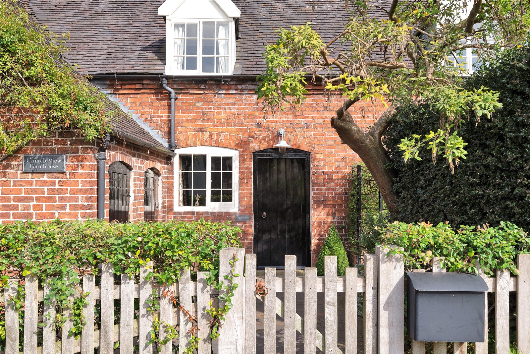Situation
Church View Farmhouse is situated within the picturesque village of Abbots Bromley. The village is well known for its annual Horn dance and has several public houses, a post office, butchers, gift shop, church and village hall. There is a village school and additional schools in the area include Denstone College, Abbotsholme School and Lichfield Cathedral School. Blithfield reservoir to the west of Abbots Bromley offers a sailing club along with opportunities for fishing, cycling, bird watching and walking. The nearby town of Uttoxeter offers a range of supermarkets, shops, leisure and dining facilities, as well as a cinema, bowling alley, ice rink and the popular Uttoxeter race course. Golf is available at both the Manor Golf Club in Kingstone and also at Uttoxeter Golf Club.
Church View Farmhouse is well placed for access to the regional road network, with the A50 being within easy reach and providing a link to the M42, M1 and M6. Train services run to London from Stafford, Rugeley, Derby and Lichfield. Regular train services also run from Uttoxeter. East Midlands Airport is approximately 32.9 miles, and Birmingham Airport approximately 33.4 miles away.
Description & Accommodation
Church View Farmhouse is a charming, Grade ll Listed detached property, believed to date back to the 1700’s. The property has been sympathetically restored in recent years, retaining character and period features throughout. The entrance door leads to the reception hall with the sitting room located to the left and family/dining room off to the right. The reception hall features exposed beams to the ceiling and quarry tiled floor, with the guest cloakroom located off to the right.
The sitting room contains original brick thralls, with a feature log burning stove above. The room has a wealth of period features, blended with modern conveniences, to include cabinetry and bookshelves, which conceal a home cinema system. From the hall, a door leads down to the single chamber, brick vaulted cellar, which has a range of cabinets.
The family/dining room provides access to the study and stairs which rise to the first-floor landing. This lovely room features an inglenook fireplace with log burning stove, stone hearth and brick back, and a beamed ceiling. Leading off to the right is the dining kitchen, which boasts a range of cream cabinets, a double Belfast sink, Falcon range style cooker and an integrated dishwasher. Indian sandstone tiles are laid to the floor, with the pantry located to the far corner of the room. A side door leads out to the patio and cottage garden.
Stairs rise both in the hall and family room providing access to the first floor. Accessed from the family room, the landing has oak panelling, with doors leading off to two bedrooms and the family bathroom. The family bathroom can be accessed from the landing area or from the secondary landing which serves the third and master bedrooms. The bathroom has a well-appointed traditional suite, to include a freestanding bath and shower enclosure. The third bedroom has exposed beams and across the landing steps lead down into the master bedroom which has an en suite shower room and useful storage cupboard.
Outside
The property is approached through a picket gate leading to the front. A paved path leads to the beautifully planted and maintained, enclosed, cottage style gardens. There is a large paved patio area part covered by a glazed Oak pergola, located to the far corner and steps lead to a path framed by a metal arch, to a gazebo with seating area, which overlooks the lawn and takes in countryside views. Continuing along the path, there is a large log store and well-equipped workshop. There are gates providing separate road access offering potential for development, subject to necessary consents’. Additionally, there are two further brick garden stores, one attached to the house and the other within the garden.
To the front, there is also a five-bar gate to the far side providing access to the gravelled driveway and garden area, mainly to lawn.
Fixtures and Fittings
All fixtures, fittings and furniture such as curtains, light fittings, garden ornaments and statuary are excluded from the sale. Some may be available by separate negotiation.
Services
Mains water, drainage, gas and electricity are believed to be connected to the property. Gas partially underfloor central heating. None of the services, appliances, heating installations, plumbing or electrical systems have been tested by the selling agents.
We understand that the current broadband download speed at the property is around 64.3 Mbps, however please note that results will vary depending on the time a speed test is carried out. The estimated fastest download speed currently achievable for the property postcode area is around 80 Mbps (data taken from checker.ofcom.org.uk on 07/09/2023). Actual service availability at the property or speeds received may be different.
None of the services, appliances, heating installations, broadband, plumbing or electrical systems have been tested by the selling agents.
Tenure
The property is to be sold freehold with vacant possession.
Local Authority
East Staffordshire Borough Council.
Council tax band D.
Public Rights of Way, Wayleaves and Easements
The property is sold subject to all rights of way, wayleaves and easements whether or not they are defined in this brochure.
Plans and Boundaries
The plans within these particulars are based on Ordnance Survey data and provided for reference only. They are believed to be correct but accuracy is not guaranteed. The purchaser shall be deemed to have full knowledge of all boundaries and the extent of ownership. Neither the vendor nor the vendor's agents will be responsible for defining the boundaries or the ownership thereof.
Note
A partner of Fisher German is registered on the title.
Viewings
Strictly by appointment through Fisher German LLP.
Directions
Postcode – WS15 3DF
What3words ///hidden.declares.reissued
On entering Abbots Bromley from Uttoxeter turn right into Goose Lane, and past the Fire Service Station. Continue past the left hand turn for St Nicholas Way and the property will be located on the left hand side.
Guide price £695,000 Sold
Sold
- 4
- 3
4 bedroom house for sale Goose Lane, Church View Farmhouse, Abbots Bromley, Staffordshire, WS15
A charming four bedroom detached character property, presented to an excellent standard throughout and positioned on the fringe of a most sought after village location.
- Reception Hall, Sitting Room, Family/Dining room
- Kitchen/Breakfast room
- Cellar/Utility
- Guest Cloakroom
- Study
- Master bedroom with en suite shower room
- Three further double bedrooms
- Family bathroom
- Mature gardens, workshop & driveway
- Log store/outbuilding

