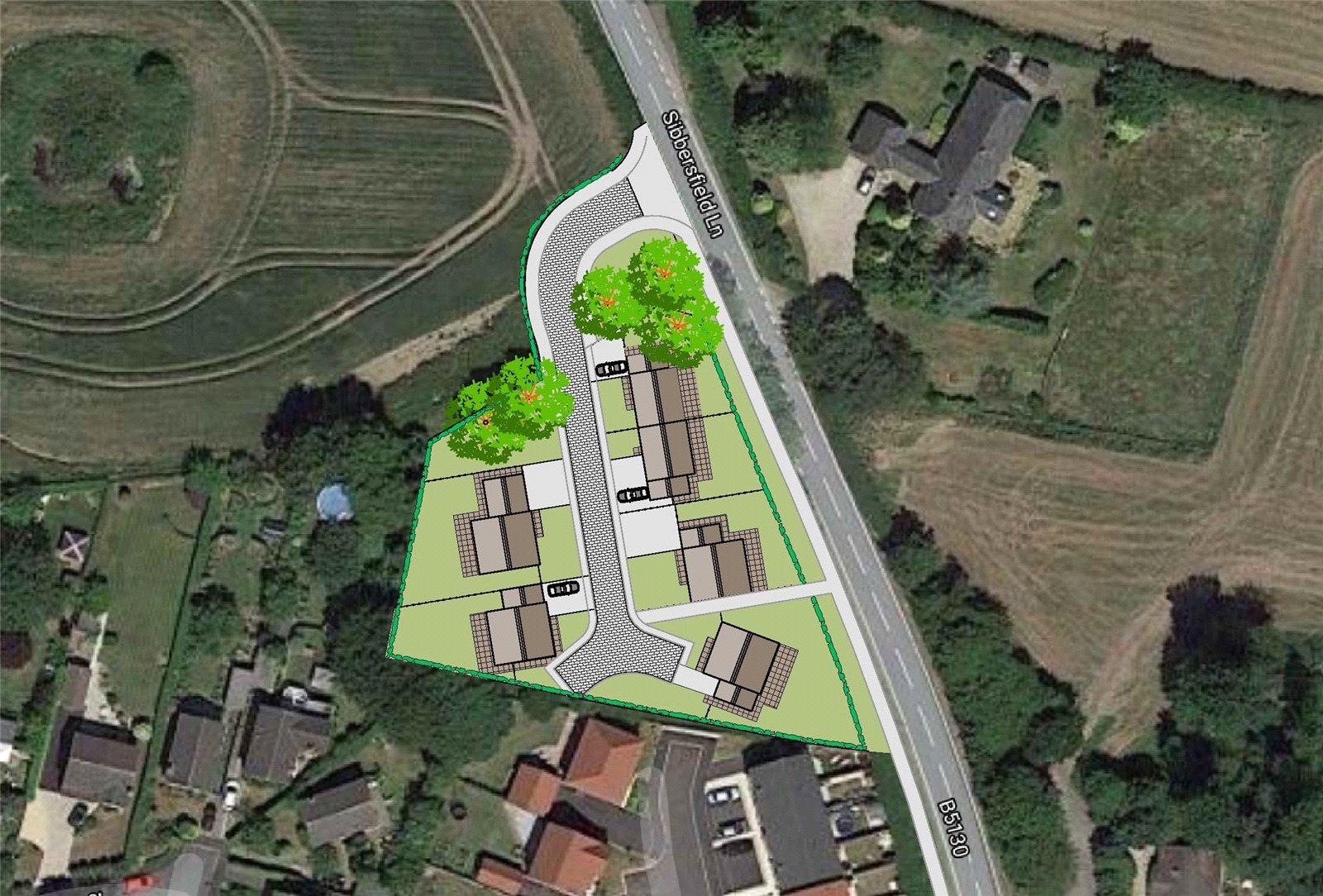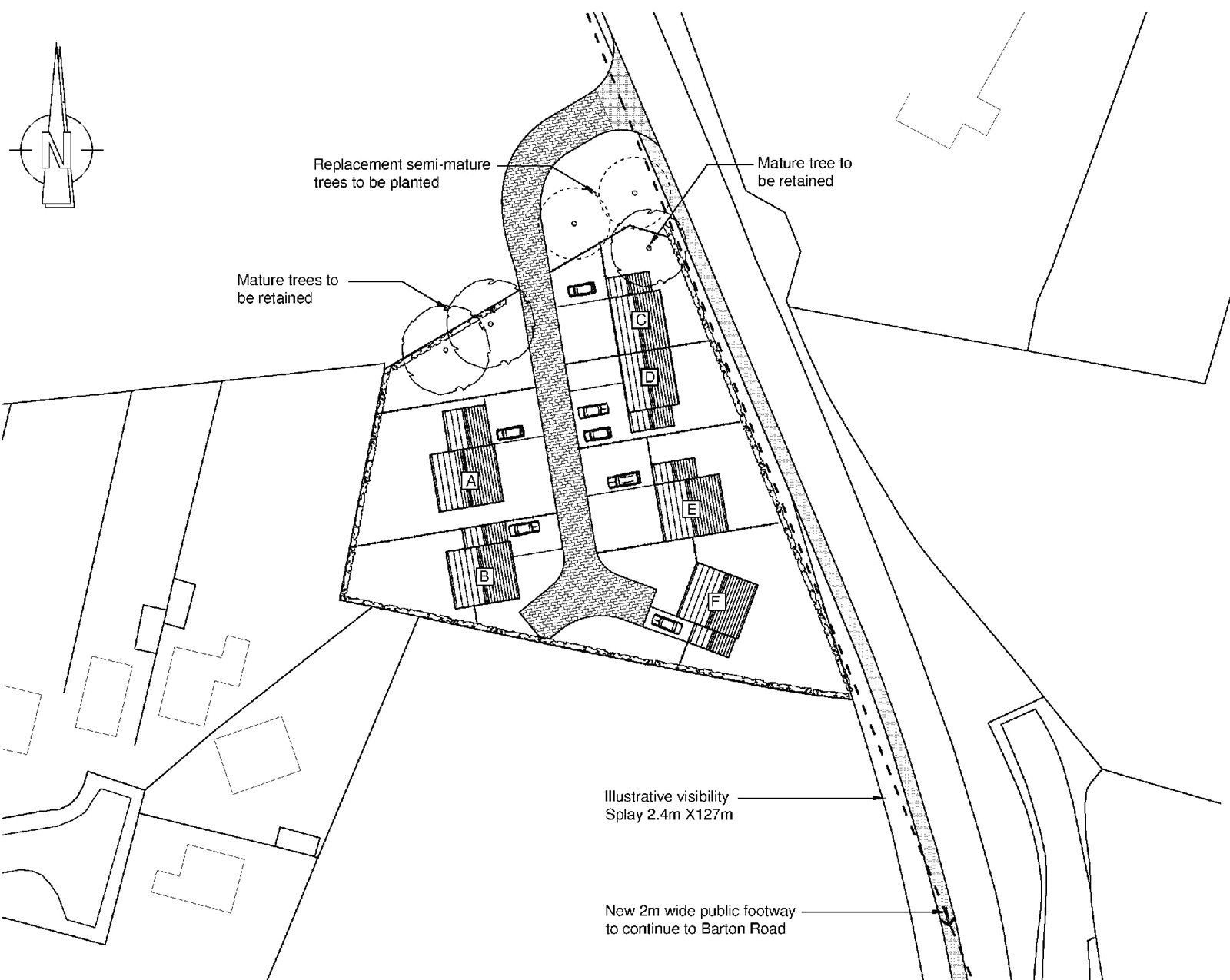Situation
The site is situated on the edge of the village of
Farndon, having frontage onto Sibbersfield Lane with open countryside to the north. Farndon is a popular residential location, which boasts a county primary school, doctor’s surgery, butcher/general store, chemist, newsagent, public houses and restaurant facilities.
The village is bypassed by the A534, providing quick and convenient access to Wrexham to the west and Nantwich to the east. Chester is approximately 8 miles to the north along the B5130.
Recreational opportunities in the area include two golf courses and spa at Carden Park, as well as numerous opportunities for informal recreation with walks along the River Dee and the Sandstone Trail.
Description
The site extends to approximately 0.75 acres and is shown on the plan within this brochure. The site is level and contained within mature boundaries. Access will be via a new entrance through the corner of the field to the north onto Sibbersfield Lane.
Planning
Outline planning permission was granted on the
11th July 2016 under Reference No:
15/03199/OUT for the erection of six dwellings
(including two affordable units), associated access and provisional footpaths. Approval of the details with respect to the access, appearance, landscaping, layout and scale of the development were stated to be reserved matters, for which the approval of the Local Planning Authority should be obtained prior to any commencement of the development.
Permission was granted on the 5th July 2017 under Reference No: 17/01363/S73 for the removal of Condition 5 relating to the requirement to provide two affordable units. Accordingly, the planning permission provides for the provision of six market houses.
Reserved matters approval was obtained on the
12th February 2020 under Reference No:
19/02310/REM for the erection of six dwellings.
It should be noted that Condition 14 of the 2016
planning permission provides for a footpath to be constructed linking the site to the existing footway at the junction of Sibbersfield Lane and Barton Road to the south.
Details of the development
detached houses and one pair of semi-detached
houses, arranged off a cul-de-sac. The detached
houses each comprise of a kitchen, three reception rooms, utility and WC to the ground floor, with four bedrooms and two bathrooms to the first floor. Three of the detached houses have integral single garaging; the fourth having a double integral garage. The pair of semidetached houses comprise of a kitchen and two reception rooms, utility and WC to the ground floor, with three bedrooms and two bathrooms to the first floor; each property having a single integral garage.
Services
Interested parties should make their own enquiries with regards to connections to mains water and electricity.
Surface water drainage will be to a surface water
drain laid in the land to the north of the site, and
the necessary easements to connect into this
drain will be granted.
Percolation tests undertaken indicate a private
drainage system outfalling to a soakaway will not be suitable. Accordingly, it is anticipated that the purchaser will be required to apply to Welsh Water to requisition a sewer connection.
Method of sale
The site is offered for sale by informal tender and offers are invited on an unconditional basis. Offers should be submitted on the prescribed form by 12 noon on Thursday 23rd April 2020.
Further information
A full information pack will be available from the
selling agent to include the following:
Planning Approvals
Design and Access Statement
Site Layout Plan
Floor Plans and Elevations for Plots A to F
Access Design Drawing
Guide price £500,000 Sold
Sold
- 0.75 Acres
for sale Sibbersfield Lane, Farndon, Chester, Cheshire, CH3
An exclusive residential development opportunity situated on the edge of the desirable village of Farndon, with approval for 6 dwellings. Approx. 0.75 acres. *BY INFORMAL TENDER*
- For Sale by Informal Tender 12 noon on Thursday 14th May 2020
- A level site within mature boundaries
- Outline planning approval for six dwellings
- Planning Approval Ref: 15/03199/OUT
- Site extends to approximately 0.75 acres


