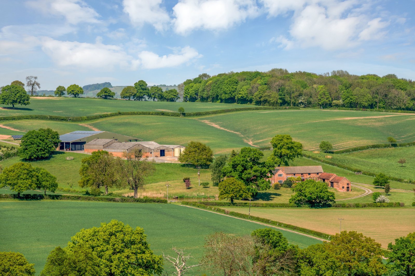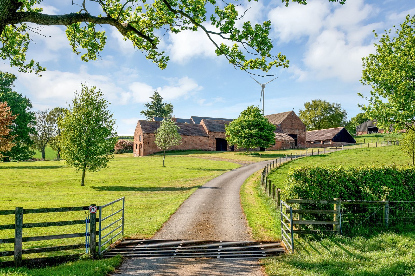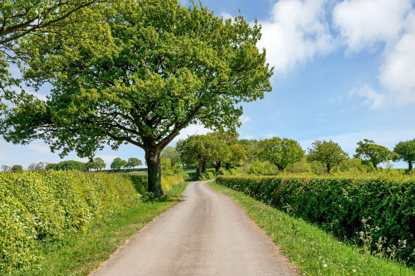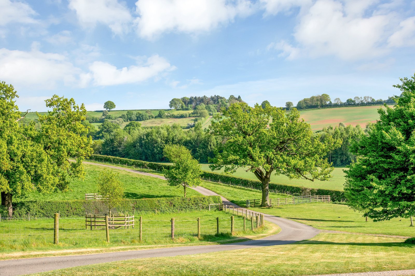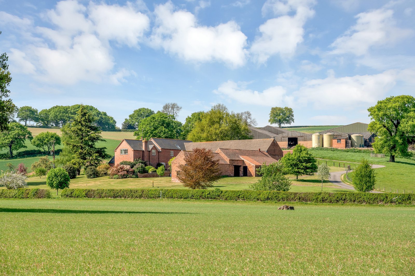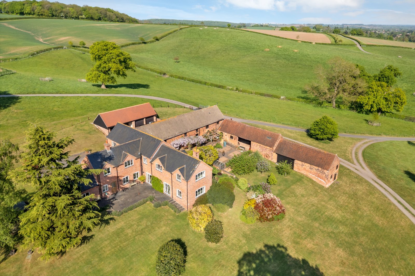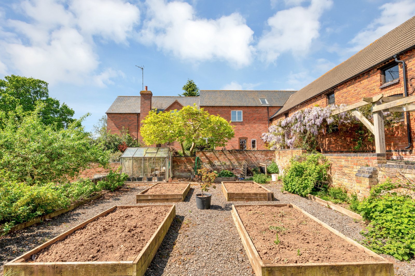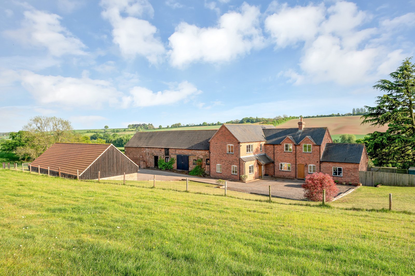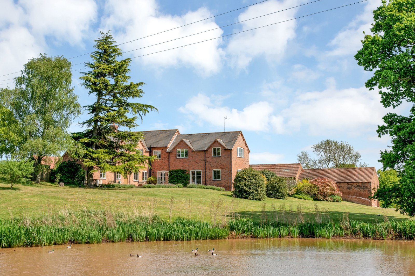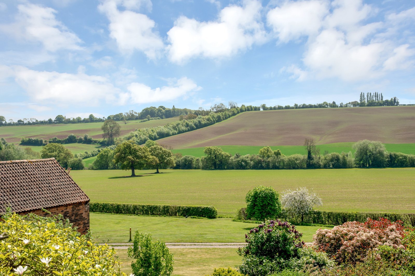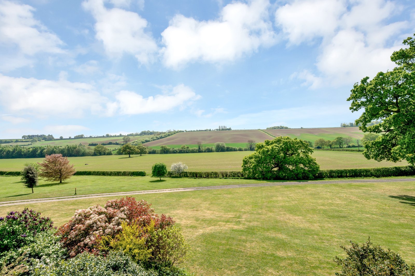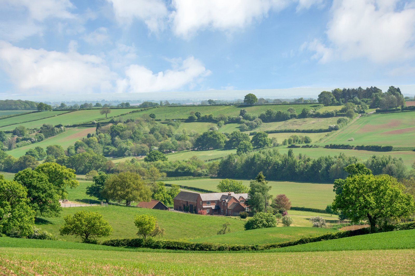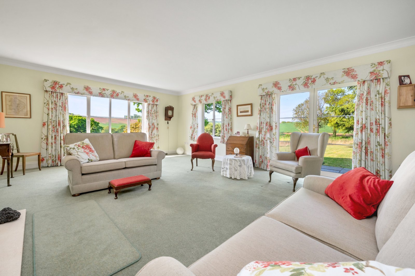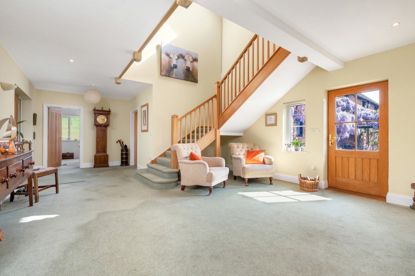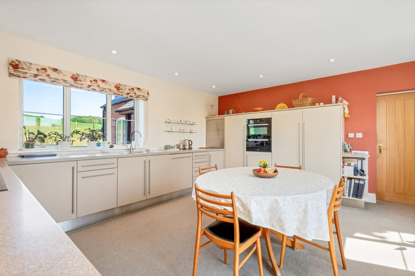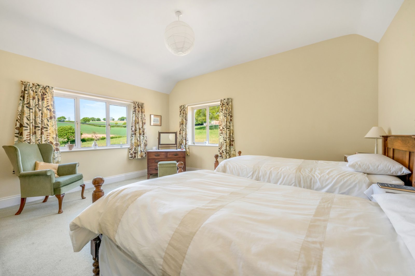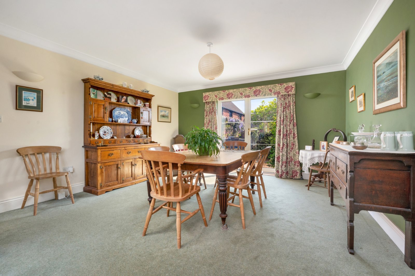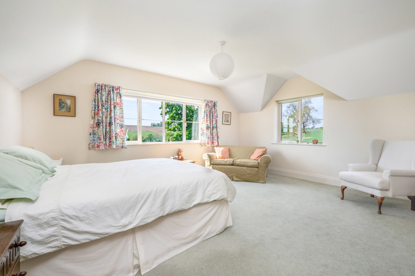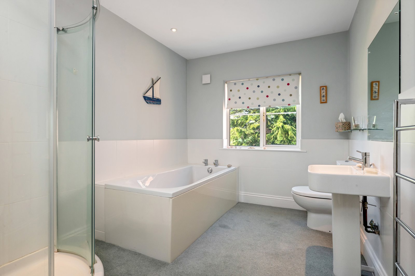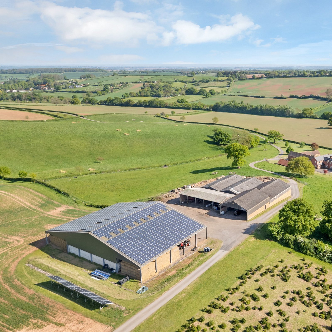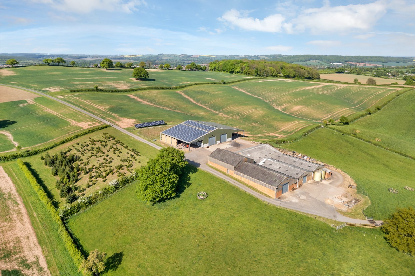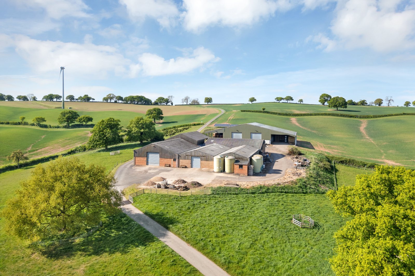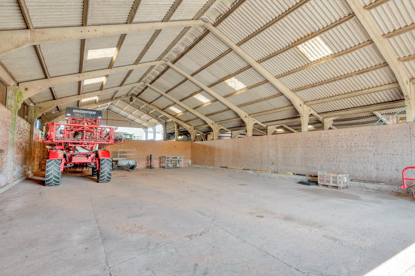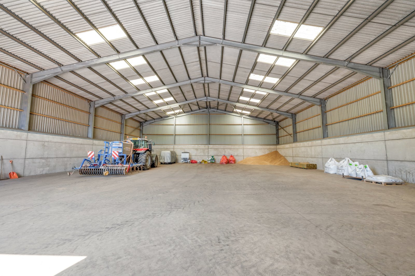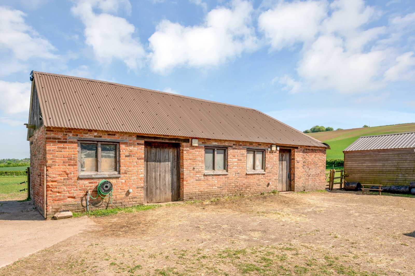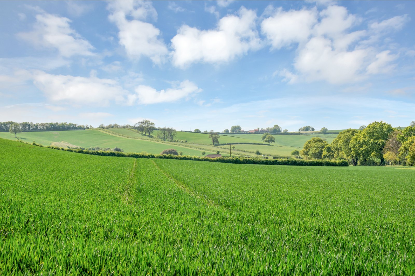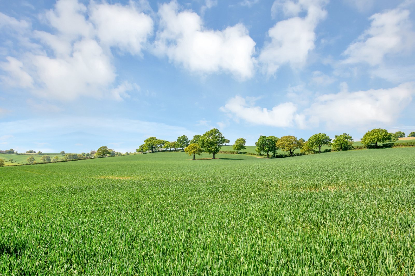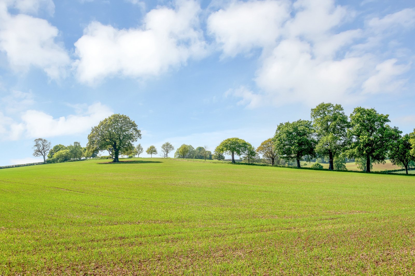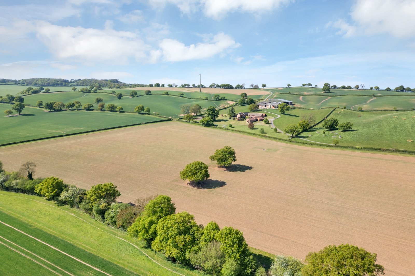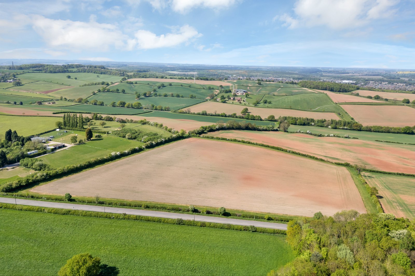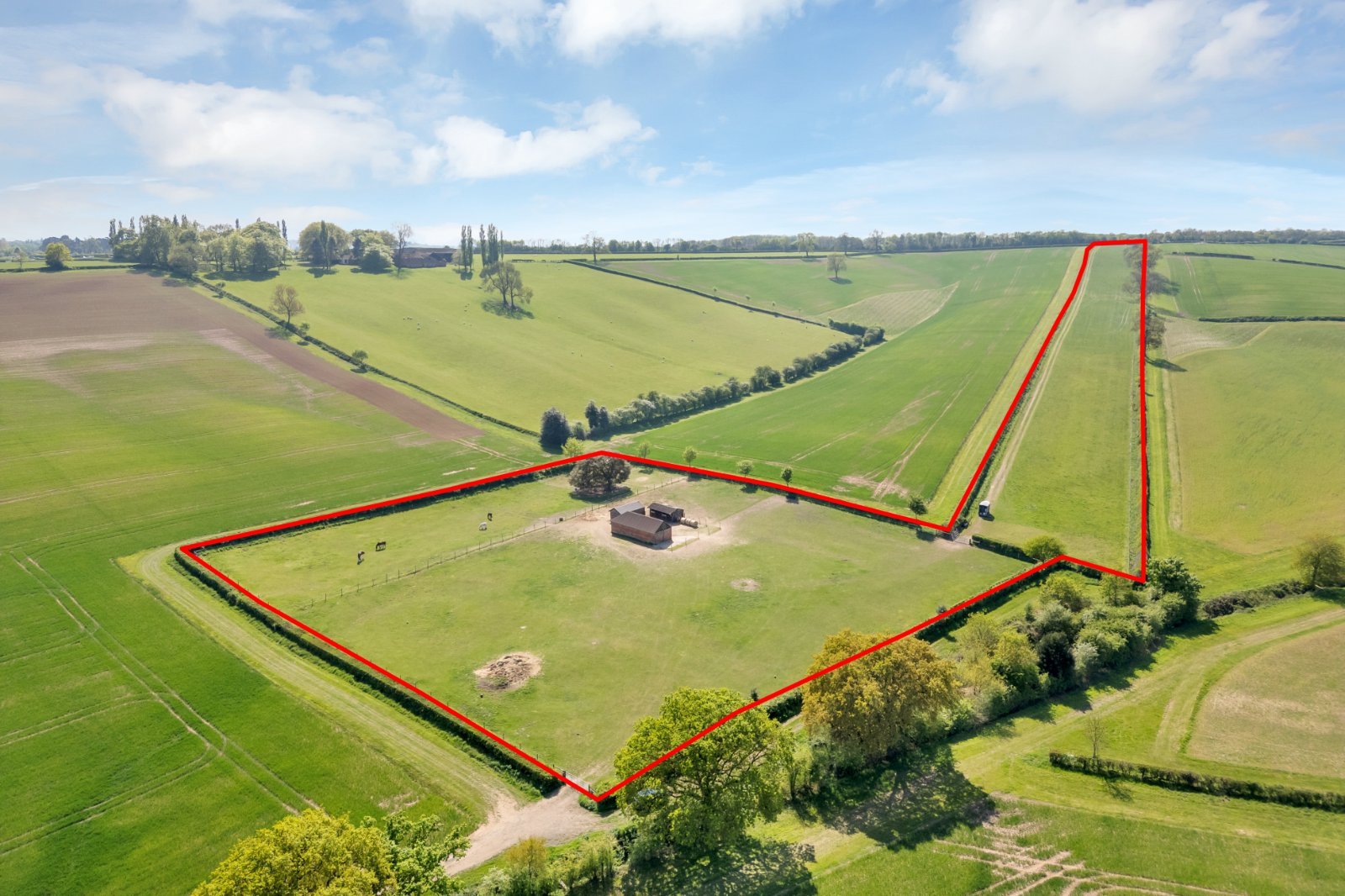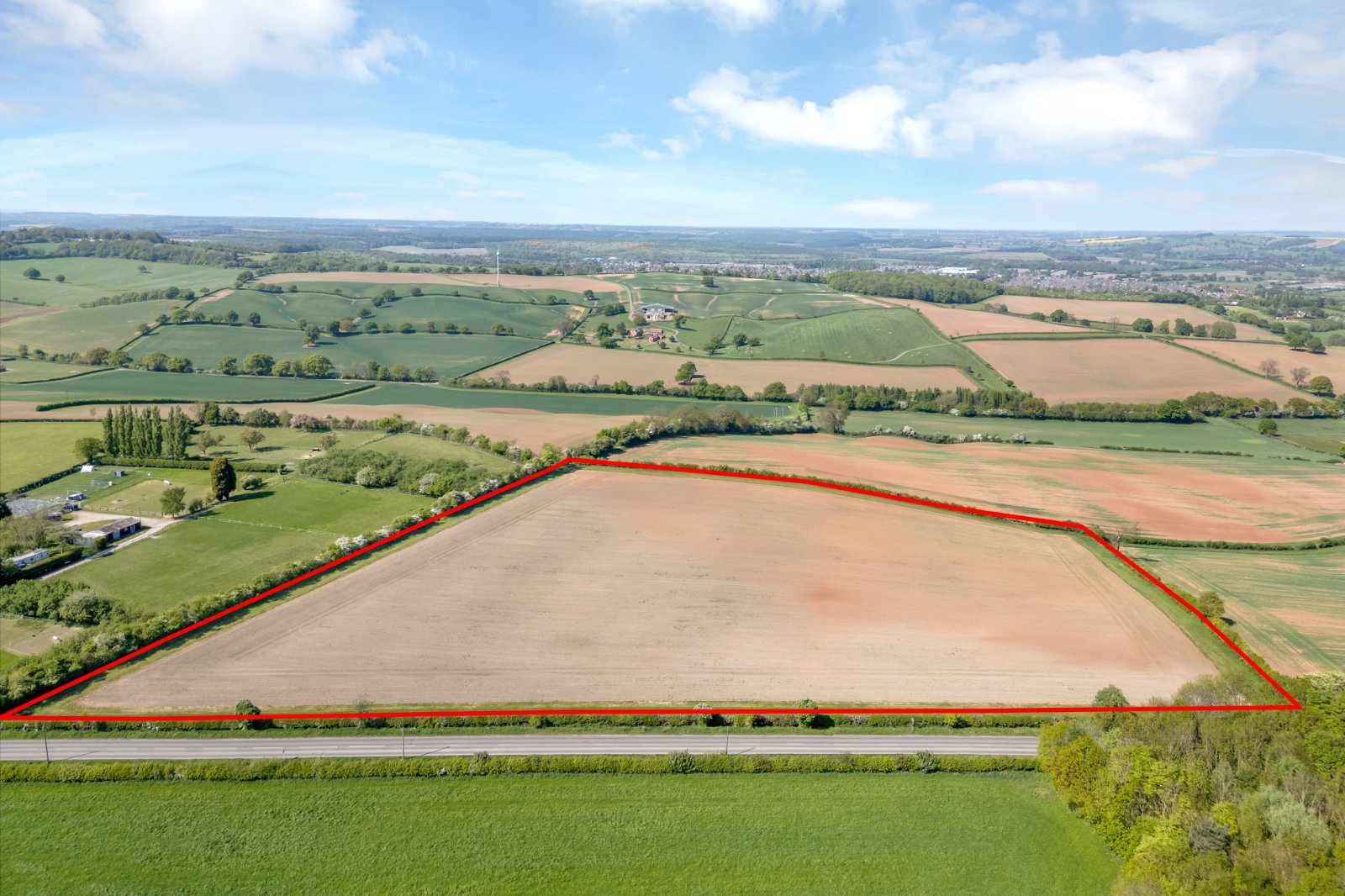• Modern two storey, four-bedroom farmhouse with potential to extend the living accommodation and create a significant private residence.
• Range of attractive and well-presented traditional red brick buildings extending to about 4,596 sq.ft. with significant scope for alternative uses (STP).
• Well-presented modern general-purpose farm buildings and grain store.
• Renewable Energy Income from ground-mounted and roof-mounted solar arrays.
• About 597.03 acres (241.61 hectares) of highly productive arable land, permanent grassland and woodland.
• Vacant Possession available on completion (subject to leaseback and holdover arrangements in part).
Available as a whole or alternatively in up to three lots:
Lot 1 – Farmhouse, traditional and modern farm buildings, arable land, permanent grassland, woodland, paddocks and solar arrays. Extending in all to about 583.91 acres (236.30 hectares).
Lot 2 – About 9.67 acres (3.91 hectares) of permanent grassland, paddocks, traditional brick building with potential for alternative uses (STP), stabling and field shelter.
Lot 3 – About 10.98 acres (4.44 hectares) of arable land with road frontage.
Woodborough Park provides an incredibly rare opportunity to purchase a ring-fenced farm of about 604.56 acres which will appeal to a broad range of purchasers, from agricultural buyers and investors to amenity and lifestyle led purchasers, conservation groups, equestrian buyers and those looking for a property with great potential within a rural setting and yet easy access to major communication links and urban centres.
The farm lies within close proximity to the City of Nottingham.
The farmhouse benefits from quite exceptional views along the Woodborough Valley with generous accommodation and potential to expand further through the careful re-use of the traditional buildings.
The farm benefits from roof and ground-mounted solar arrays, providing valuable non-agricultural diversified income.
Access to the farm is provided via two secure electric-gated driveways from Foxwood Lane on the eastern boundary and off Georges Lane to the western boundary. The principal access is taken from Foxwood Lane and comprises a sweeping tarmac driveway of some 0.8 miles proving a most attractive approach to the farmhouse and buildings.
Further agricultural access points are provided off Woodborough Lane to the south west of the farm serving lot 2 and from Nottingham Road to the southern boundary serving lot 3. There is a further independent access off Georges Lane to the northern boundary.
Farm History and Environmental Stewardship
Purchased in 2004 by the current Vendors, Woodborough Park has been subject to careful stewardship aimed at improving soil health, enhancing the environmental value of the farm with a great focus on biodiversity improvements, and landscape projects to enhance the amenity appeal of the farm whilst retaining excellent cropping yields. Various tree planting projects have been undertaken resulting in circa. 10,000 native trees being established to further enhance biodiversity and amenity appeal.
The farm was entered into a countryside stewardship scheme in 2004, followed by a 10-year Higher Level Stewardship Scheme in 2014 which provided funding towards additional conservation-led projects including the preservation of Fox Wood with its Iron Age earthworks.
The Vendors commitment to conservation and additional community involvement was nationally recognised in 2015 and resulted in reaching the final of the Farming & Wildlife Advisory Group’s Silver Lapwing Award, which honours excellence in habitat management.
In November 2023 the farm was selected to become a knowledge exchange hub for sustainable agriculture education, hosting monthly events through the Catchment Sensitive Farming (CSF) Arable Knowledge Hub. The monthly gatherings attract farmers from across the Midlands and beyond, to share and learn about the latest sustainable farming practices.
The farm is further described below with reference to the individual lots.
Lot 1 – Farmhouse, traditional and modern farm buildings, arable land, pasture land, paddocks, woodland and solar arrays. As shown shaded pink on the sale plan. Extending in all to about 583.91 acres (236.30 hectares).
Farmhouse
The modern farmhouse, built 2005/2006, comprises a beautifully situated brick under slate roof private residence over two floors with most attractive countryside views. The flexible accommodation extends to about 3,648 sq.ft.
The ground floor comprises, in brief: entrance hall, kitchen with fitted floor and wall units, dining room, large family living room, family sitting room/snug, accessible WC and shower, utility room and farm office.
The first floor comprises, in brief: large galleried landing, master bedroom with en suite and walk in wardrobe, airing/ immersion cupboard, second double bedroom with en suite facilities, family bathroom with large bath and shower, second airing cupboard, third double bedroom and fourth double bedroom. There are very well-maintained gardens to all elevations, laid mainly to lawn, with a very attractive courtyard to the east comprising vegetable and flower beds.
A large south facing patio area provides great outdoor entertainment space. A second patio area lies to the east within the courtyard of outbuildings. The house looks south over a very attractive borehole-fed pond with far reaching open countryside views beyond.
The house benefits from underfloor heating and double glazing throughout.
Heating is by way of an oil-fired central heating system, with additional log burner in the sitting room.
Parking for numerous vehicles is available adjacent to the house in addition to a recently built quad garage of brick and concrete block construction with insulated walls, under a tile roof. The garage provides car parking for up to four vehicles with open fronted design for two parking spaces, and two enclosed spaces benefitting from electric roller shutter doors.
The garage benefits from a 3-phase power supply.
EPC: C and Council Tax Band: G
Traditional Farm Buildings
The traditional farm buildings adjoin the farmhouse to the east and comprise a mix of single and two storey (part double height) brick buildings under a mix of concrete tile and pan tile roofs. The outbuildings form an ‘L’ shape and extend to circa. 4,596 sq.ft.
The traditional buildings are presented in very good order throughout and may present potential for conversion to a wide variety of uses including home office space, independent residential and/ or ancillary residential use, commercial uses, and equestrian use (subject to the necessary consents.
Services are connected to the traditional buildings.
Modern Farm Buildings
The modern farm buildings are sited to the north of the farmhouse in the centre of the holding. With reference to the buildings floor plan, the buildings comprise, in brief;
Building 1. General purpose concrete portal frame Atcost building under profile sheet roof with brick frontage. Previously utilised for grain storage with grain walling to centre. Concrete floor and roller shutter door.
Building 2. Twin span general purpose concrete portal frame building under profile sheet roof with brick frontage. Concrete floor and roller shutter door. Yorkshire boarding to front and sides.
Building 3. Open fronted concrete portal frame general purpose and machinery storage building under profile sheet roof. Part concrete floor and part earth. With internal chemical store.
Building 4. Open fronted concrete portal frame general purpose and machinery storage building under profile sheet roof extending to rear of building 1. Currently used for straw storage. Part concrete floor and brick side walling to c. 10 foot.
Grain store. Modern grain store built 2014/2015 of steel portal frame construction under profile sheet roof. 3 metre concrete panels to all walls and concrete floor. 2no. electric roller shutter doors. Approximate capacity of 1,200 tonnes. Lean-to extensions to east and west elevations of steel portal frame construction with open sides and frontages.
The grain store supports a roof mounted 154kW solar array built 2015.. To the rear of the grain store is a 10kW ground mounted solar array.
An additional 1,000 tonnes of grain storage is held off-site and the benefit of this agreement may be transferred to an incoming purchaser if required and subject to separate negotiation.
A recent asbestos management plan covering the farm buildings is available in the data room. Prospective purchasers should note that some asbestos containing materials are located within the farm buildings.
Farmland
The farmland within lot 1 comprises about 576.72 acres (233.39 hectares) including about 455 acres (184.13 hectares) of productive arable land with fascinating topography forming part of the Woodborough Valley. The rolling landscape is of quite unique formation and highly unusual in this part of the County.
Lot 1 also includes about 79.58 acres (32.20 hectares) of permanent grassland and about 41.6 acres (16.83 hectares) of woodland. In addition, there is a small plantation of Nordmann Fir trees (about 0.54 acres). The remaining acreage comprises tracks, ponds, watercourses and scrubland.
The woodland within field parcel 5638 known as Fox Wood includes a scheduled monument being ‘Fox Wood Earthworks’. The site is listed under list entry number 1006398. The site is described as an ancient hill fort with evident earthworks, oval in shape, with surrounding ditches and banks.
Please see ‘Land Type and Cropping History’ for further detail on soil characteristics, land grade and cropping.
Solar PV Panels
The solar arrays comprise a roof-mounted 154kW array on the grain store and a ground-mounted 10kW system. Surplus electricity not used on the farm or in the farmhouse is exported to the grid. The ground-mounted array feeds the farmhouse.
The total income including exported power and FiT payments equate to approximately £45,000 (previous 12 months). See further details in the data room.
The FiT contracts are as follows.
154kW array. 20-year agreement expiring December 2035.
10kW array. 25-year agreement expiring June 2036.
Wind Turbine and Power Purchase Agreement
Please note. The Vendors are retaining the 330kW wind turbine and immediate surroundings as identified on the sale plan within field number 4590.
The Vendors will retain a full and free right of access and egress from the adjoining highway to the wind turbine, substation, and all underground and overground infrastructure including meters, such access not to be restricted or impeded at any time.
The Purchaser/s shall enter into a deed of covenant/ restrictive covenant not to interfere with or do anything upon or under the property to affect the ongoing operations of the wind turbines including all underground infrastructure, in any way. Further details are available within the data room.
The Vendors will offer the purchaser/s of Lot 1 a right of pre-emption to acquire the wind turbine area (at market value) in the event the area is sold in future. Terms to be agreed.
The Vendors would been interested in entering into a power purchase agreement (terms to be agreed) with an incoming Purchaser/s in respect of the electricity supply from the Vendors retained wind turbine.
Lot 2 – About 9.67 acres (3.91 hectares) of permanent grassland, paddocks, traditional brick building with potential for alternative uses (STP), stabling and field shelter. As shown shaded lilac on the sale plan.
Lot 2 comprises a ring-fenced block of productive and gently sloping pastureland in two principal parcels with access from Woodborough Lane (B684) to the western boundary.
The traditional red brick building is of single storey construction under metal profile sheet roof with numerous doorways and windows. The building extends to about 850 sq.ft. (GEA) and internally comprises a single room. We believe the traditional building may well have potential for alternative uses including conversion to residential or commercial use, subject to the necessary consents.
In addition, there is a timber-framed double Harlow field shelter and a timber-framed double stable block.
Water is connected to lot 2 and electricity is currently provided by way of a generator.
The boundaries generally comprise mature hedgerows most of which are stock proof with some post and rail/wire fencing to the eastern parcel. Both fields are fenced with high-tensile sheep net
The land is let by way of a grazing agreement in part.
If sold separately to Lot 1, then the purchaser of Lot 2 will be required to erect new fence lines where required between the lots.
Lot 3 – About 10.98 acres (4.44 hectares) of arable land with road frontage as shown shaded yellow on the sale plan.
Lot 3 comprises a gently sloping ring-fenced block of productive arable land with access from Nottingham Road. The land may be suited to alternative uses subject to the necessary consents.
The boundaries generally comprise mature hedgerows, most of which are stock proof.
If sold separately to Lot 1, then the purchaser of Lot 3 will be required to erect new fence lines where required between the lots.
Land Type and Cropping History
The land to the north of the farmhouse is classified as being principally Grade 3. The land to the south of the farmhouse is classified as being principally Grade 2 with a small area of Grade 3.
According to Soilscape (England) the soils may be described as slightly acid loamy and clayey soils with impeded drainage. Such soils are well suited to autumn sown crops and grassland.
The arable land has been farmed sensitively and sustainably for a number of years with direct drilling and a minimal tillage approach. The soils have been managed exceptionally well as is evident upon inspection.
The pastureland has been utilised principally for livestock grazing.
The farmland commands a really interesting topography forming the majority of the Woodborough Valley. The land sits between 240 feet to 460 feet above sea level providing some spectacular amenity appeal.
Previous cropping has included winter and spring wheat, winter and spring barley, winter and spring oats, winter and spring oil seed rape and spring beans. One field parcel has been put down to a herbal ley and areas left fallow as part of the cropping rotation. The cropping history (2004 – 2025), crop yield history (2004 – 2024) and soil indices (2024) are available in the data room.
Winter wheat yields have averaged 3.88 t/ acre (9.59 t/ hectare) over the last 10 cropping years. Historically the farm has achieved up to 4.5 t/ acre for winter wheat yields.
A number of field corners and in field areas have been taken out of production and planted with native broadleaf woodland parcels which provide additional amenity appeal.
The unique topography of the farmland has necessitated some additional soil management practices and improved drainage over a number of years. Some new woodland parcels have been planted, in field, to assist in maintaining excellent soil structure and productive capacity.
The Vendors entered into a natural flood management scheme with the Trent Rivers Trust in 2023 followed by a ‘phase 2’ agreement in 2024. The schemes allowed for funding to install a number of natural flood management features including earth bunds and some bank restoration work. There are minimal scheme obligations to be passed to any incoming purchaser/s upon completion.
Woodborough Park is situated to the west of the picturesque village of Woodborough in Nottinghamshire. The farm commands an enviable rural position with exceptional landscape views along the Woodborough Valley. Woodborough is a highly desirable and sought-after village providing a wide range of amenities and leisure facilities to local and nearby residents, including a primary school, post office, church, convenience store, sports facilities, public houses, a village hall and allotments.
Transport links are excellent with the A46 (7 miles) providing access to Leicester to the south and Newark and Lincoln to the north. Access into Nottingham City (7.5 miles) is via Bank Hill, Nottingham Road, and the B684. The M1 Motorway (Junction 26) lies just 9.9 miles away.
Nottingham City provides a significant range of services, facilities, and amenities beyond those found in the immediate locality. There is an excellent range of state and independent schools close by including Woodborough Woods Primary School in Woodborough, Colonel Frank Seely Academy Sixth Form College in Calverton (1.4 miles), Arnold Hill Academy (3.8 miles), Hollygirt School (6.2 miles), Nottingham High School (6.5 miles), The Nottingham Girls' High School (6.5 miles) and The Minster School at Southwell (8.3 miles).
Nottingham Railway Station (7.5 miles) provides direct services to London St Pancras from 96 minutes. East Midland Airport is 22.1 miles away.
Nearby sporting and leisure facilities include Springwater and Ramsdale Park Golf Clubs, sailing at Nottinghamshire County Sailing Club, Holme Pierrepont Country Park (National Water Sports Centre), and Gedling Country Park. Horse Racing is available at Southwell and Nottingham Racecourses.
The farm provides significant amenity and lifestyle appeal and will be of interest to a wide range of agricultural, equestrian, lifestyle, developer, and investment purchasers.
Tenure, Possession and Method of Sale
The freehold of the property is for sale by private treaty, with vacant possession on completion (subject to the following agreements and all holdover requirements as detailed within these particulars).
1. The Vendors shall require a 12-month leaseback by way of an Assured Shorthold Tenancy Agreement of the farmhouse, adjoining traditional buildings, garage and garden areas. A copy of the draft tenancy agreement is contained within the data room.
2. Two horse-grazing agreements affecting Lot 1 and Lot 2 are in place expiring March 2026 with early termination clauses upon two months’ notice. Further details available within the data room.
3. A grazing licence is in place over approximately 71 acres of grassland to a local farmer expiring November 2025. Further details available within the data room.
Rights of Way, Wayleaves, and Easements
A number of public rights of way cross the property and are shown on the sale plan. A Section 31(6) Statement has been lodged with the Local Authority and a copy is available within the data room.
A number of overhead 11Kv electricity lines cross the property in addition to a number of underground cables. Further details are available within the data room.
The property is sold subject to all rights of way, wayleaves, and easements whether or not they are defined in this brochure. If the farm is sold in lots, then cross-rights and reservations will need to be reserved where required, for example for access, services and maintenance.
Plans and Boundaries
The plans within these particulars are based on Ordnance Survey data and provided for reference only. They are believed to be correct, but accuracy is not guaranteed. The purchaser shall be deemed to have full knowledge of all boundaries and the extent of ownership. Neither the Vendors nor the Vendor’s agent will be responsible for defining the boundaries or the ownership thereof.
VAT
We understand the property has not been opted to tax and therefore VAT will not be chargeable in addition to the purchase price. In the event that a sale of the property or any part thereof or any right to it becomes a chargeable supply for the purposes of VAT, such tax will be payable in addition to the sale price.
Mineral, Sporting, and Timber Rights
The sporting, mineral and timber rights will be transferred with the freehold title where owned. We understand the mineral rights are reserved over approximately 6.10 acres of land to the north of the farm.
Nitrate Vulnerable Zone (NVZ)
The Property lies within a Ground Water and Surface Water NVZ Area and is subject to the usual restrictions.
Basic Payment Scheme and Sustainable Farming Incentive
The land has historically been registered for payments under the Basic Payment Scheme and all delinked payments relevant to the land will be retained by the Vendors and will not be available to the Purchaser/s on completion of the sale.
The farmland is entered into a Sustainable Farming Incentive scheme. On completion of the sale this agreement shall be terminated.
Historically the farmland has been entered into both Entry- and Higher-Level Stewardship Schemes which expired September 2024.
Woodland Schemes
The Vendors have entered into a number of woodland grant schemes across the farm.
There are 5 no. agreements under the English Woodland Grant Scheme (2005 – 2013).
There are 5 no. agreements under the Nottinghamshire County Council – Greenwood Community Forest ‘Trees for Climate’ Grant Scheme.
A schedule of schemes, and agreement copies along with remaining payments are available within the data room. All schemes and remaining obligations shall be transferred to the incoming purchaser/s upon completion. Payments remaining will be apportioned upon completion.
Holdover
Holdover for all growing crops will be required to harvest 2025 or beyond subject to further agreement. The Vendors will require a period of holdover until 31st March 2026 for the storage of crops and machinery over the farm buildings and yard area. The Vendors also reserve a right to hold a farm machinery sale over the property within a period of six months from the date of completion. The Vendors would express an interest in the right to holdover the management and sale of the Christmas trees to the west of the farm buildings up to 1st January 2026, by agreement with the purchaser/s.
Ingoing Crop Valuation
Subject to date of sale completion, an ingoing valuation may be required.
Overage
The property is offered for sale subject to a new development overage provision which will require the purchaser/s (or their successors in title) to pay to the Vendors (or their successors) 20% of any uplift in value as a result of a planning consent for non-agricultural use for a period of 20 years from the date of completion. Use of the property for private equestrian purposes will not be subject to the overage provisions.
The overage shall also exclude any development of the traditional buildings (identified on the ’Overage Plan’) for any residential accommodation ancillary to and used by the Purchaser/s (or their successors in title) in connection to the adjoining residential dwelling.
Payment of the overage shall be upon the earlier of implementation or sale.
The Vendor’s Solicitor has drafted overage provisions, and these are contained within the data room.
Local Authority
Gedling Borough Council and Nottinghamshire County Council.
Fixtures and fittings
The carpets, curtains and all other fixtures and fittings, garden ornaments, stone troughs and statuary are excluded. Some may be available by separate negotiation. The inclusion or exclusion of any agricultural fixtures and fittings is to be discussed.
Services
Lot 1 The Farmhouse – Mains electricity supply is connected in addition to solar energy supply from the 10kW solar array. Mains and borehole supplied water are connected.
Heating is via an oil-fired central heating system, with additional secondary heating by way of a log burner.
Lot 1 – Farm Buildings - The farm buildings benefit from water connections in part, a 3-phase power supply and solar energy supply.
Lot 1 – Farmland – Mains and borehole water supply connected to a number of field parcels.
Lot 2 - Mains water is connected.
Lot 3 – No services connected.
The Vendors have installed, but not connected, an underground cable from the roof mounted 154kW solar array and wind turbine to the farmhouse. An incoming purchaser may consider connecting this supply if desired.
The farmhouse benefits from microwave broadband providing reliable internet connection.
The estimated fastest download speed currently achievable for the property postcode area is around 11 Mbps (data taken from checker.ofcom.org.uk on 06/05/2025). Actual service availability at the property or speeds received may be different.
We understand that the property is likely to have current mobile coverage outdoors (data taken from checker.ofcom.org.uk on 06/05/2025).
Please note that actual services available may be different depending on the particular circumstances, precise location and network outages. Prospective Purchasers must satisfy themselves as to the availability of services and any future connections. If the land is sold in lots, then cross-rights and reservations will need to be reserved where required, for services. Services may need to be split and sub-meters installed. None of the services, appliances or electrical systems have been tested by the selling agents.
Data Room
A data room is provided by the vendor’s solicitors, Wilkin Chapman Rollits LLP, which includes title information, some searches, draft transfer, pre-contract enquiries, a draft overage deed, Section 31(6) statement, as well as an extensive range of other information. Access to this data room can be provided to parties following initial viewing of the property.
The vendors have instructed some searches at an early stage in order that these can be passed to a purchaser/s once a sale has been agreed. A condition of the sale is that the purchaser/s will be required to reimburse the cost of such searches from the vendors in addition to the purchase price for the farm. If the farm is sold in lots then the cost of these will be apportioned between the purchasers on an acreage basis.
Solicitors
Wilkin Chapman Rollits, The Maltings, 11-15 Brayford Wharf East, Lincoln, LN5 7AY
FAO Catherine Harris/ Georgie Tomlinson
Tel: 01522 512345
Viewings
Viewings are permitted strictly by prior appointment only through selling agents, Fisher German LLP. and all viewings are to be accompanied.
Directions
From the A6097 – Turn onto Moor Lane towards Calverton. Follow Moor Lane, merging onto Bonner Lane continue towards Calverton. Take the first left onto Bonner Hill. Follow Bonner Hill, merging onto Foxwood Lane and after about 0.6 miles the farm entrance will be found on your right-hand side.
From the A46 – Take the A6097 (Bridgford Street) exit towards Gunthorpe. Follow the A6097 over the River Trent and past the village of Gunthorpe. Continue on the A6097 towards Lowdham crossing the roundabout and onto the Epperstone Bypass. Continue on the Epperstone Bypass for approximately 1.67 miles before turning left onto Lowdham Lane towards Woodborough. Continue along Lowdham Lane for approximately 1 mile before merging onto Main Street. Continue along Main Street, through the village of Woodborough, and onto Foxwood Lane. Upon leaving Woodborough Village travel along Foxwood Lane and the farm driveway will be found on your left-hand side.
What3words:
Lot 1 ///searches.aviation.warned
Lot 2 ///bowls.maker.sleepy
Lot 3 ///taking.point.ideas
Postcode: NG14 6EL
Note
All areas, floor areas and dimensions stated are approximate and should not be relied upon. Potential purchasers are welcome to instruct an independent survey to verify these.
- Home
- Properties for sale
- Woodborough Park - Lot 1, Woodborough, Woodborough, Nottinghamshire
Guide price £7,000,000
- 4
- 4
- 583.91 Acres
4 bedroom land for sale Woodborough, Nottinghamshire, NG14
Lot 1 – Farmhouse, traditional and modern farm buildings, arable land, permanent grassland, woodland, paddocks and solar arrays. Extending in all to about 583.91 acres (236.30 hectares).
- Modern four-bedroom farmhouse
- Traditional farm buildings
- Modern farm buildings
- Grain Store
- Arable land, grassland, and woodland
- Solar arrays with FiT income
- Close to Nottingham City
- Lot 1 : About 583.91 acres
Stamp Duty Calculator
Mortgage Calculator
Enquire
Either fill out the form below, or call us on 01530 410840 to enquire about this property.
By clicking the Submit button, you agree to our Privacy Policy.
Find out more about our preferred property finance partners here
You are able to obtain finance using other credit brokers and are encouraged to research elsewhere and seek alternative quotations.
Sent to friend
Complete the form below and one of our local experts will be in touch. Alternatively, get in touch with your nearest office or person
By clicking the Submit button, you agree to our Privacy Policy.

