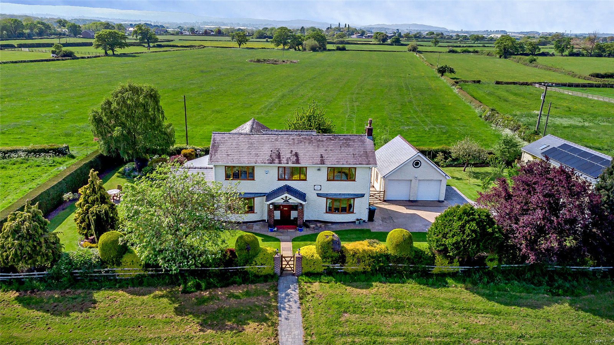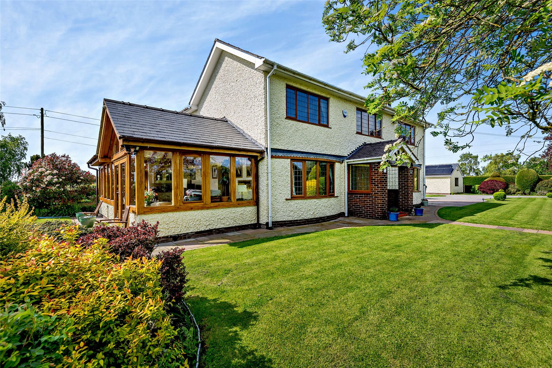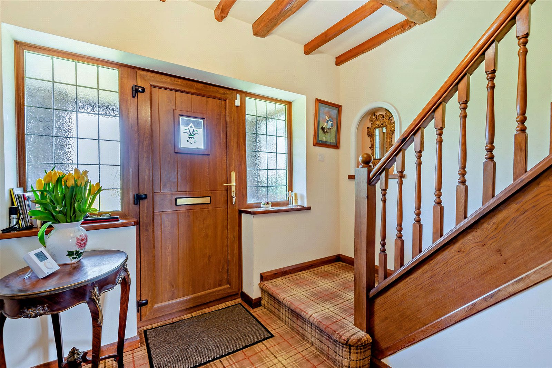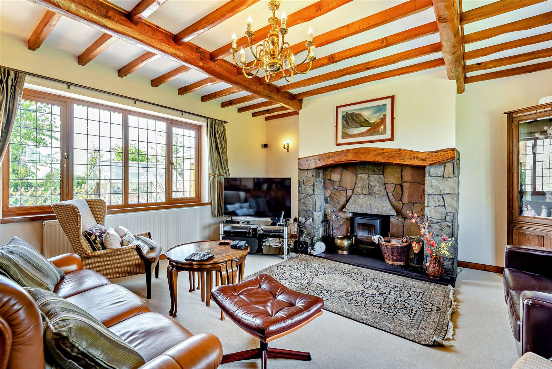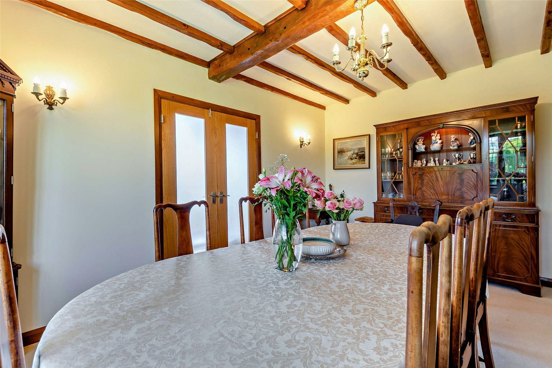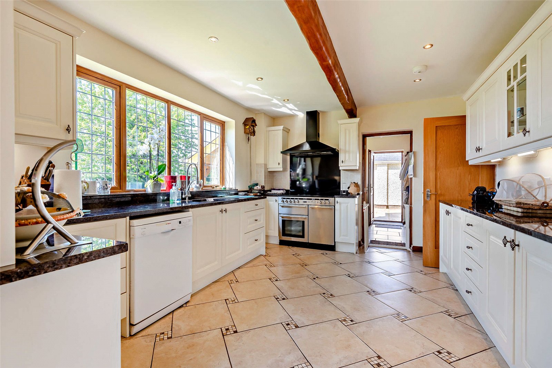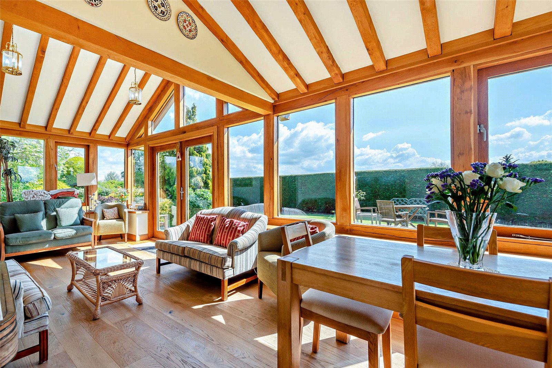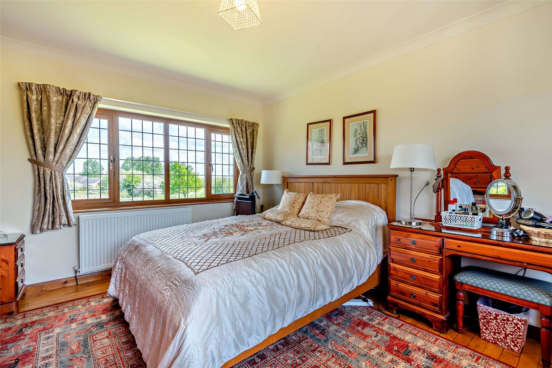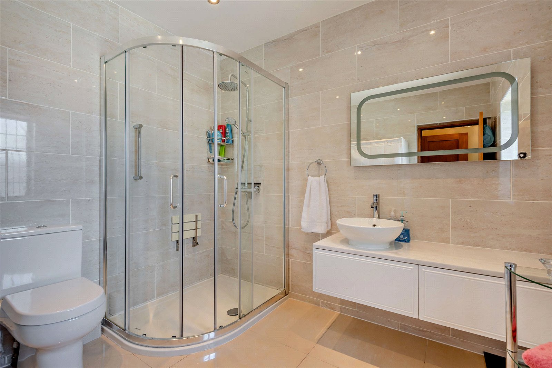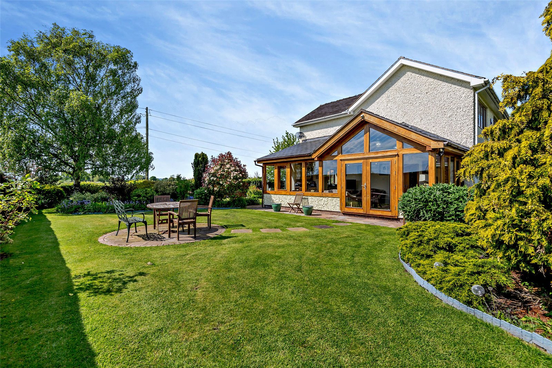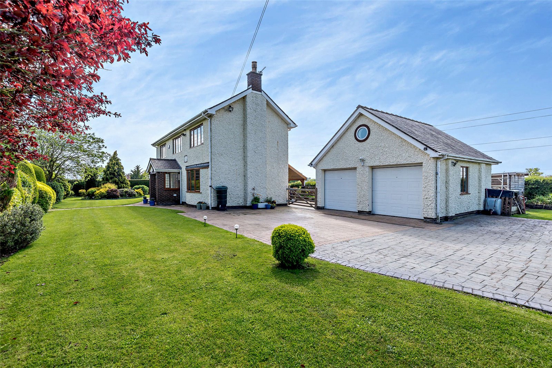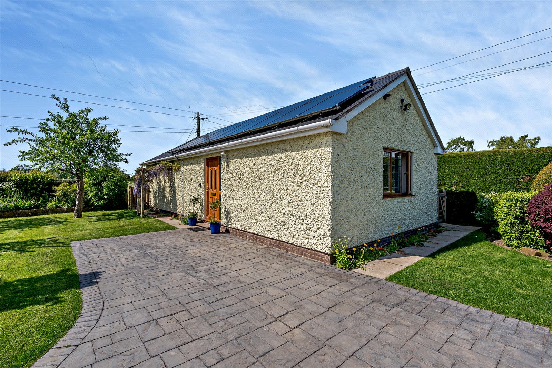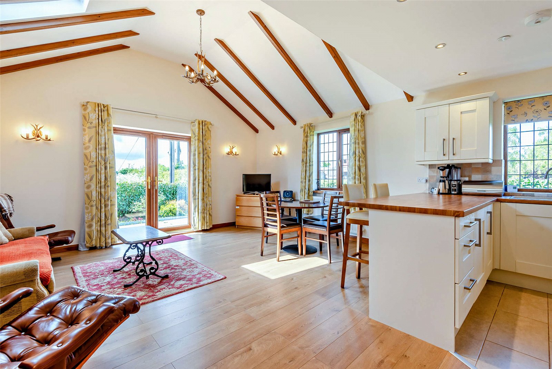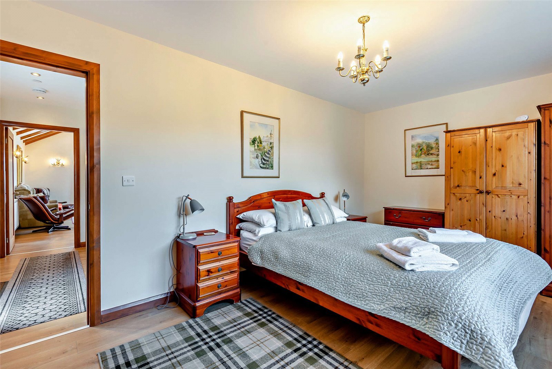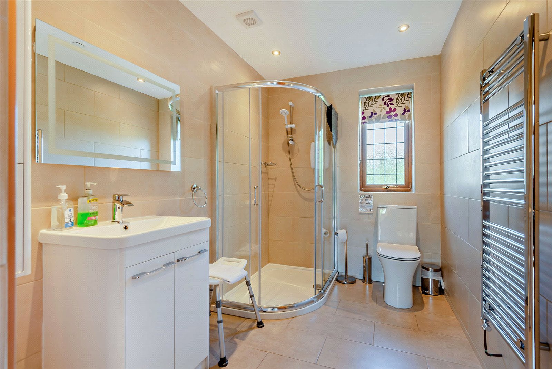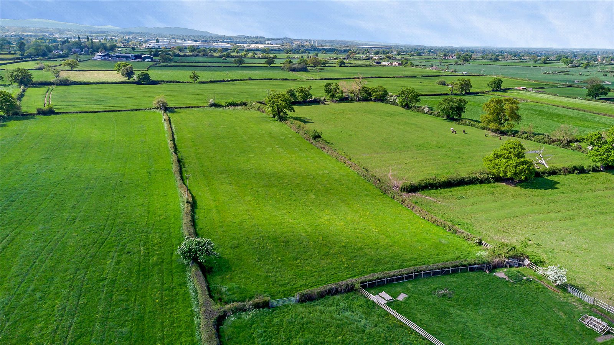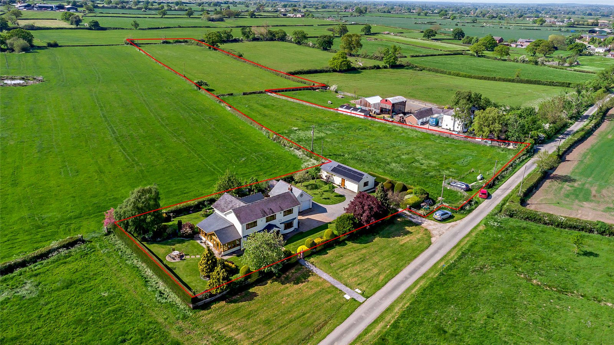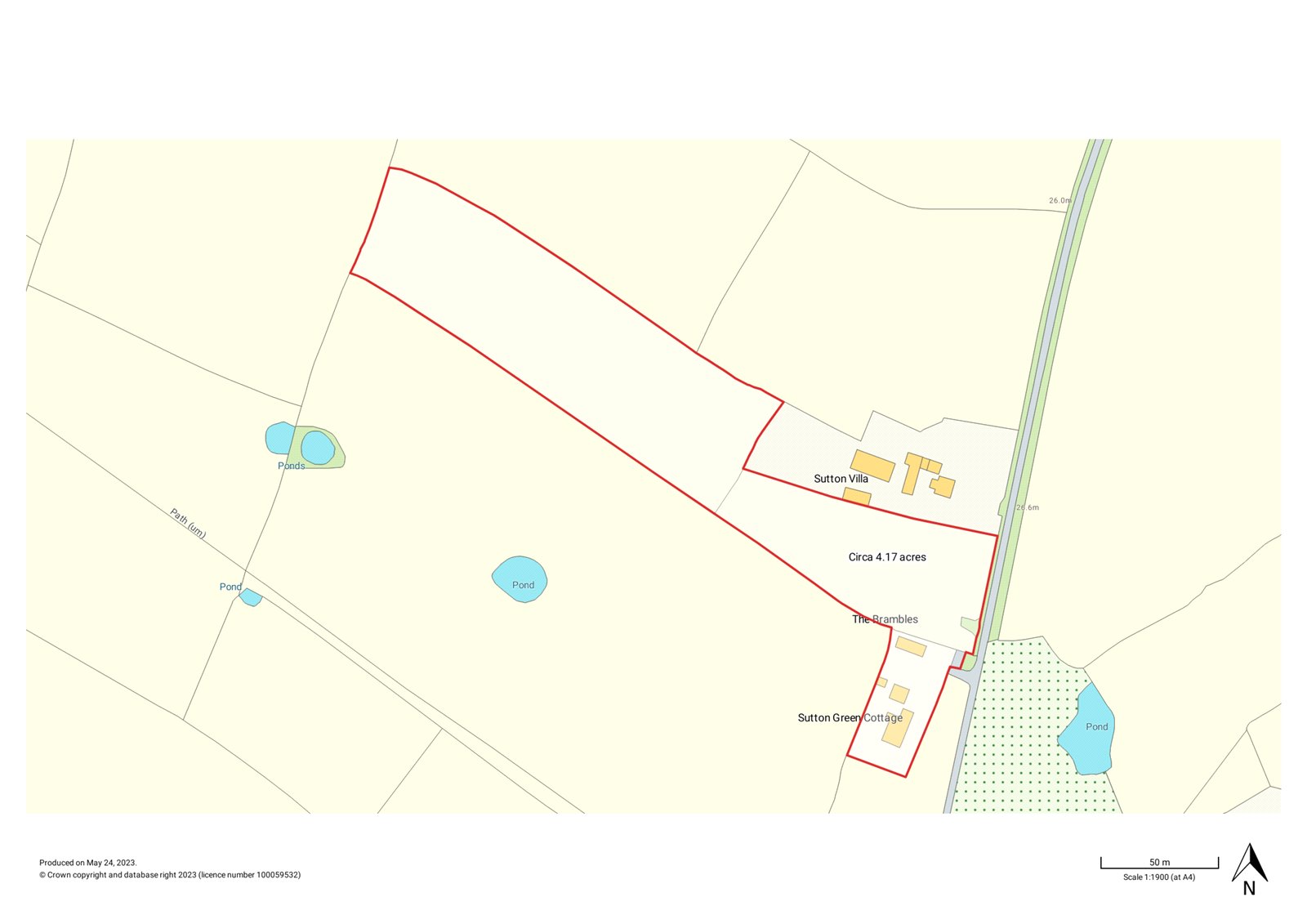Location
This property is situated in an idyllic rural location on the fringe of the hamlet of Bowling Bank to the east of Wrexham and south of Chester. Nearby Bangor-on-Dee offers an array of local amenities with a comprehensive offering available in Wrexham, Whitchurch and Chester. The area is well served by walking, cycling and outriding opportunities whilst Bangor-on-Dee Racecourse is within a short distance. There is a good choice of local state primary and secondary schools with excellent independent schools, namely Ellesmere College, Moreton Hall and King’s and Queen’s Schools.
The area is well placed for commuting to the commercial centres of the Northwest via the A483 and A49, both of which run north to south. Wrexham Industrial Estate and Chester Business Park, are within 3 miles and 14 miles, respectively.
The Property
Sutton Green Cottage comprises the principal dwelling, along with a detached one bedroomed cottage, The Brambles, and two adjoining agricultural fields. This property offers considerable appeal to those requiring accommodation for a dependent relative or indeed a supplementary income by offering holiday accommodation within the annex. The neighbouring land could be developed to create an equestrian set up, subject to planning consent, or simply as amenity land.
Sutton Green Cottage Accommodation
A canopy porch gives an imposing entrance, opening into the reception hall with WC and understairs storage. Off the hallway with dual aspects to the front and rear of the property is a generous lounge, featuring a woodburning stove within an ornate stone surround with oak overmantel and an exposed beamed ceiling.
To the rear of the property is the kitchen fitted with a comprehensive range of quality cabinets under granite work surfaces including a Rangemaster electric oven with induction hob and extractor hood over. The kitchen benefits from underfloor heating. There is an integral fridge and space for a dishwasher. With access off the kitchen is the utility room fitted with wall and base cabinets including a single drainer sink unit and plumbing for laundry appliances.
Occupying the southern wing of the property is an outstanding oak framed garden room with vaulted ceiling and glazed elevations affording tremendous views to the gardens. The garden room benefits from oak plank flooring heated by underfloor heating and French doors give access to the side gardens. A well-proportioned dining room offers a formal entertaining space and also enjoys an exposed beamed ceiling and a bay window with views to the front gardens.
A polished spindle staircase rises to the first-floor landing which features exposed polished floorboards, running throughout all the bedrooms. The principal bedroom has superb views across adjoining open countryside and benefits from a generous en suite fitted with a large shower with thermostatic drench head and polished porcelain tiling. There are three further bedrooms, all enjoying wonderful rural views, served by a contemporary family bathroom with vanity sink cabinet with illuminated vanity mirror, a panelled bath, low level WC and a chrome heated towel radiator.
The Brambles Accommodation
This property is a detached dwelling, currently used as a holiday cottage generating a healthy income but could equally be utilised as an annex for a dependent relative.
The front door opens into a welcoming reception hall with general store and boiler cupboard. The heart of the property is an open-plan kitchen through living room with part vaulted ceiling. The kitchen is fitted with a comprehensive range of cabinets with a variety of appliances along with a breakfast bar. The living area enjoys space for seating and a substantial breakfast table and enjoys wonderful westerly views across adjoining farmland. There is a large double bedroom and a spacious washroom comprising a corner electric shower, a contemporary vanity sink unit with illuminated vanity mirror, a low-level WC and chrome heated towel radiator. The Brambles has a 14-panel solar powered installation, providing electricity to the main dwelling.
Outside
Both properties are approached through a gated entrance onto an extensive pattern imprinted concrete driveway providing independent parking for both properties, leading to a double garage with an enclosed storeroom to the rear and there is an amenity space above the garage, ideal as a home office or general storage. To the front of the principal dwelling are established lawned gardens with an array of planted boundaries. To the south of the house are further gardens with retained planting beds and a circular patio from where to enjoy all day sun. To the rear of the property with a westerly aspect are further lawned gardens with an adjoining covered all weather terrace, ideal for al fresco dining and barbeques. There is also a vegetable garden with raised beds and an aluminium greenhouse. The Brambles benefits from its own garden to the front along with an enclosed courtyard to the rear of the property.
Land
Adjoining the northern boundary of the property with direct access off Rodens Hall Road is one of the two paddocks. To the western end of this paddock a field gate gives access to the larger of the two paddocks which are both laid to permanent pasture with established mature hedged. The two paddocks extend to approximately 3.77 acres in total, ideal for equestrian use, grazing or simply as amenity land.
Fixtures and Fittings
All fixtures, fittings and furniture such as curtains, light fittings, garden ornaments and statuary are excluded from the sale. Some may be available by separate negotiation.
Services
Sutton Green Cottage benefits from electricity, water, oil fired central heating, a private independent drainage system and supplementary power from a 14-panel solar power installation.
The Brambles benefits from an electric supply on a smart meter, mains water, LPG central heating and an independent private drainage system.
The estimated fastest download speed currently achievable for the property postcode area is around 1000 Mbps (data taken from checker.ofcom.org.uk on 23/05/2023). Actual service availability at the property or speeds received may be different.
None of the services, appliances, heating installations, broadband, plumbing or electrical systems have been tested by the selling agents.
Tenure
Freehold with vacant possession upon completion.
Local Authority
Wrexham Borough Council.
Sutton Green Cottage- Council Tax Band F.
The Brambles - Council Tax Band B.
Public Rights of Way, Wayleaves and Easements
The property is sold subject to all rights of way, wayleaves and easements whether or not they are defined in this brochure.
Plans and Boundaries
The plans within these particulars are based on Ordnance Survey data and provided for reference only. They are believed to be correct, but accuracy is not guaranteed. The purchaser shall be deemed to have full knowledge of all boundaries and the extent of ownership. Neither the vendor nor the vendor's agents will be responsible for defining the boundaries or the ownership thereof.
Viewings
By strict appointment through Fisher German LLP.
Directions
Postcode – LL13 9RP
what3words ///tastes.dragonfly.estate (this will take you to the entrance to both properties).
From Wrexham take the A525 in a south easterly direction passing Marchwiel into Cross Lanes. At the crossroads turn left onto the B5130, directed to Holt. Continue along the lane for approximately 2-miles into Bowling Bank turning right signposted Sutton Green onto Sun Lane. Turn left after approximately 800 metres onto Rodens Hall Road where the property will be seen on your left-hand side after 300 metres.
Back to search results
- Home
- Properties for sale
- Sutton Green Cottage, Bowling Bank, Wrexham
Guide price £800,000 Sold
Sold
- 5
- 3
- 4.17 Acres
5 bedroom house for sale Bowling Bank, Wrexham, LL13
A substantial country property with separate 1-bedroom annexe and land, in all about 4.17 acres.
- Idyllic rural location
- 4-bedroom detached dwelling
- Approximately 180 sq m (1,932 sq ft)
- Separate detached 1 bed annexe
- Approximately 58 sq m (623 sq ft)
- Ideal Airbnb or for a dependent relative
- Beautifully renovated and presented
- 2 adjoining paddocks
- In all extending to approx. 4.17 acres
- Principal Dwelling EPC rating D
Stamp Duty Calculator
Mortgage Calculator
Enquire
Either fill out the form below, or call us on 01244 409660 to enquire about this property.
By clicking the Submit button, you agree to our Privacy Policy.
Sent to friend
Complete the form below and one of our local experts will be in touch. Alternatively, get in touch with your nearest office or person
By clicking the Submit button, you agree to our Privacy Policy.

