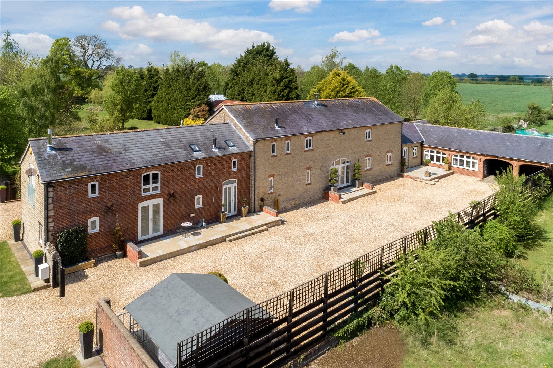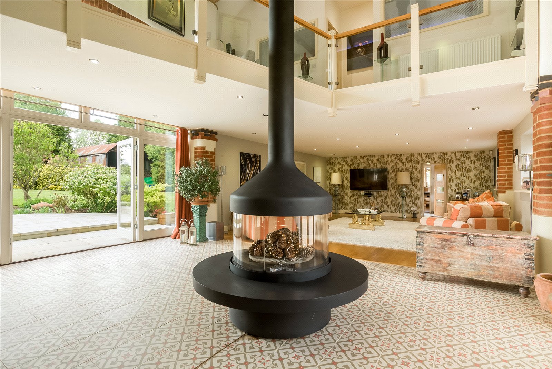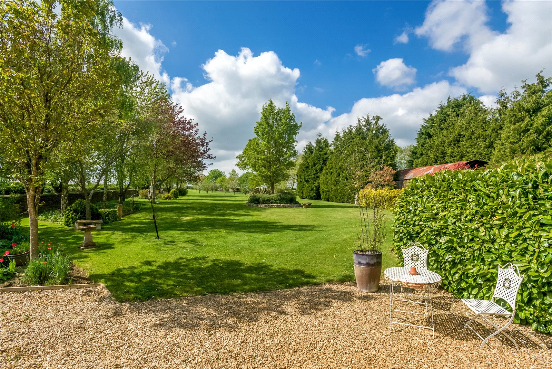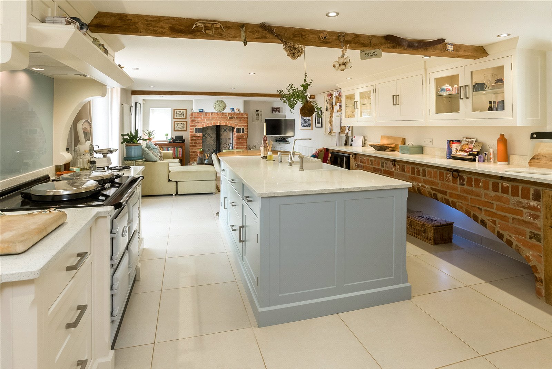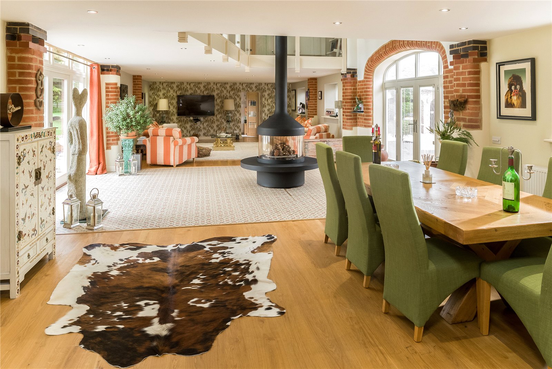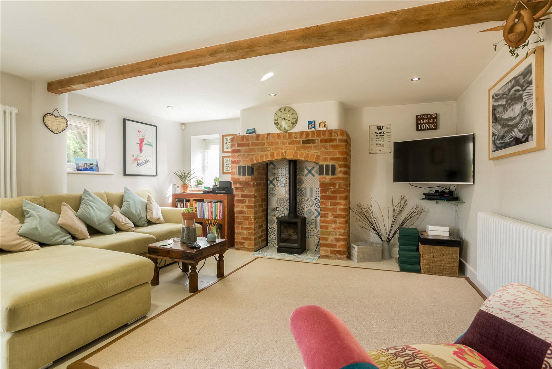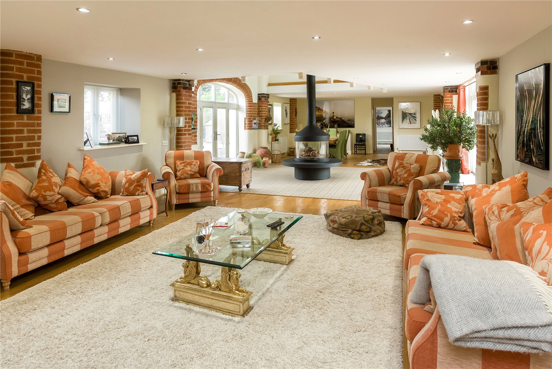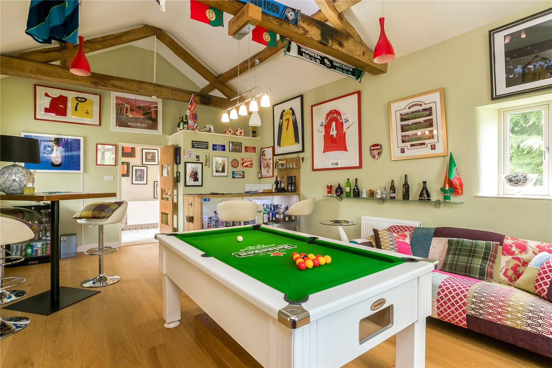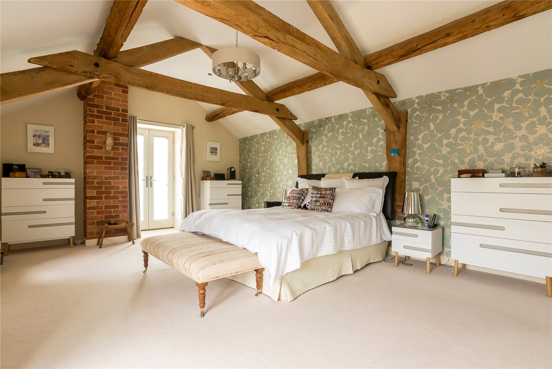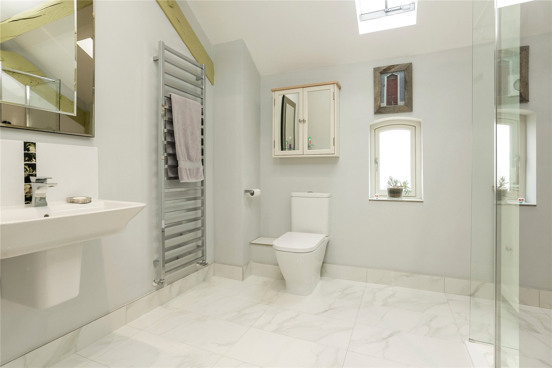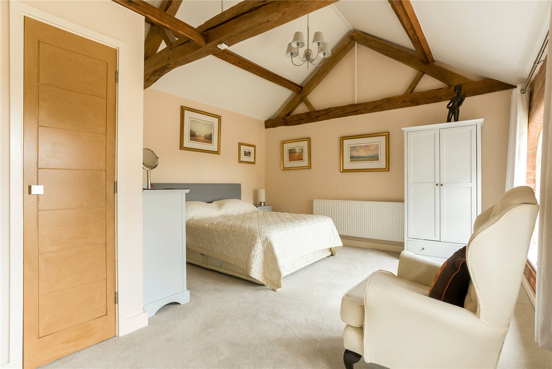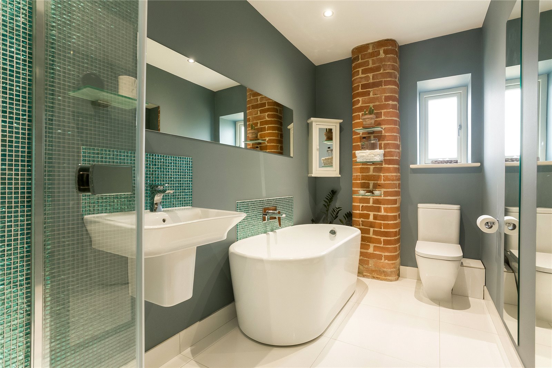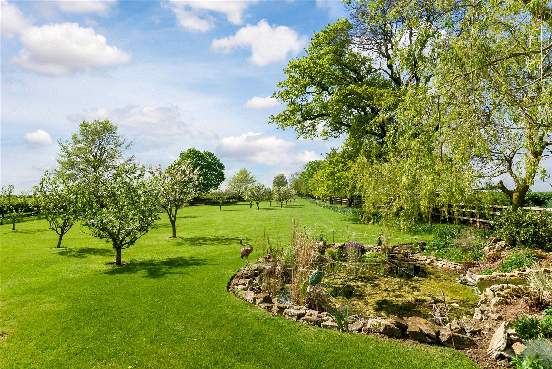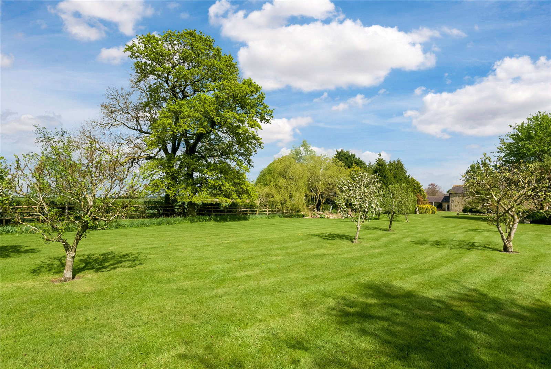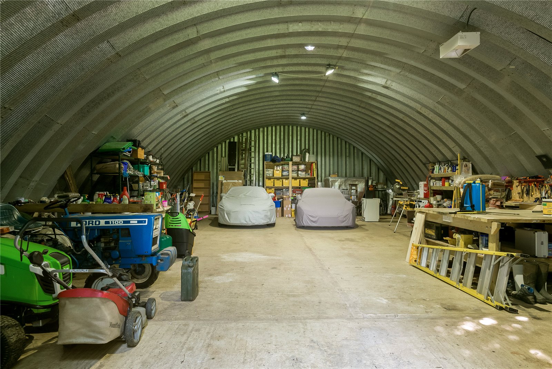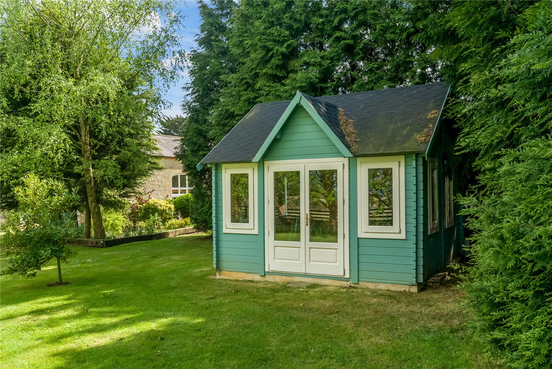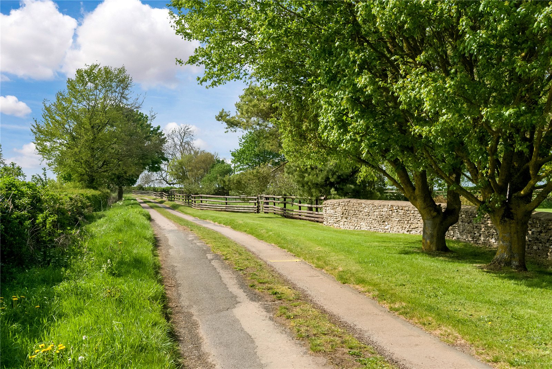Situation
Steane Grounds Barn is situated on a gated road midway between the popular villages of Farthinghoe and Hinton in the Hedges in unspoilt attractive South Northamptonshire countryside. Both villages have public houses, parish churches and children’s playgrounds. Conveniently located for the market town of Brackley for local amenities and facilities. More specialist requirements are found at Banbury, Oxford, Northampton and Milton Keynes.
There is convenient access to the M40 J10 (Ardley) or J10 (Banbury). Mainline train stations can be found at Banbury and Bicester (Bicester North to London Marylebone approx 45 mins). There is a good selection of local schools including primary school at Charlton/Newbottle, secondary school at Magdalen College (Brackley), with preparatory schools including Winchester House (Brackley), Beachborough (Westbury) and St John’s Priory (Banbury). Private secondary schools include Stowe, Tudor Hall and Bloxham, St Edwards and Headington Girls School (Oxford).
Accommodation
The property is accessed via a contemporary smoked glazed front door which opens to a light hallway with modern staircase with a Roger Oates runner, rising to the first floor. The quality
bespoke kitchen is by Heaven and Stubbs and centred around a wide work island with stone worktop, incorporating double ceramic sink, (with boiling tap and jet spray), integrated Neff dishwasher and a breakfast bar to one end. On either side are further extensive floor cupboards (one side integrating former brick cattle troughs) and with stone work surfaces and includes an AIMS electric Aga. On the far end wall, are further extensive entire wall cupboards including a fitted microwave. To the other end of the room is a sitting area centred around a log burner in a brick fireplace with French door to the front terrace. From the hall, passing the cloakroom and utility room (with drying cupboard), is a wonderful double height reception room with dining area and drawing room with a contemporary circular French woodburning stove in the middle. On either side are former barn doors giving masses of light to this social area. Beyond the inner hall, past the 'works' rooms, is the games room with a vaulted ceiling and illuminated drinks bar to one end. A door opens to the guest bedroom with a newly fitted en-suite shower room (independent water system). This end of the house could easily be converted into independent self-contained annexe accommodation.
On the first floor there is a good principal suite with a well-fitted shower room and extensive dressing cupboards. This room is vaulted and has a 'Juliet' balcony overlooking the surrounding
fields. There are three further double bedrooms, a study and another newly fitted family bathroom with shower.
Grounds and Gardens
The property is accessed through newly fitted five bar gates from the country lane to a wide gravelled parking area with a new stone terrace and two open bay garages framed by original brick archways. There are also two heated kennels with dog runs to the front.
The main west facing gardens lie to the rear of the house and comprise principally a lawn area with a lovely orchard at the far end. The garden is fully enclosed by post and rail with an ornamental fish pond and an eating terrace adjacent to the main house. Hidden by trees, is an extremely useful potato barn measuring (1,990 sq ft) with large sliding doors and automatic light system. This barn is fully alarmed and would be ideal for a vintage car collection or similar.
Adjoined to the potato barn is a small Dutch barn and to the rear, a new timber summerhouse with power- currently used as a gym. The property is surrounded by mature gardens and lawned areas, with a terrace to the north and level lawn to the east. There are superb views to the west over the paddocks and the lake. On the hill behind the property there is an orchard, vegetable garden with raised borders, fruit cage and two aluminium greenhouses.
Guide price £1,500,000 Sold
Sold
- 5
- 3
- 1.6 Acres
5 bedroom house for sale Steane, Nr Brackley, Northamptonshire, NN13
A stunning upgraded rural barn conversion in a desirable rural location
- Stylish rural home
- Double height central hall
- Drawing room, Dining area, Living kitchen, Games room
- Utility room, Cloakroom
- Galleried landing
- Master bedroom ensuite, Guest bedroom ensuite
- Three further double bedrooms, Family bathroom
- Study, Double open bay garage
- Ample gravel parking area
- Lovely Garden with Orchard
- Timber summer house/gym
- In all about 1.6 acres

