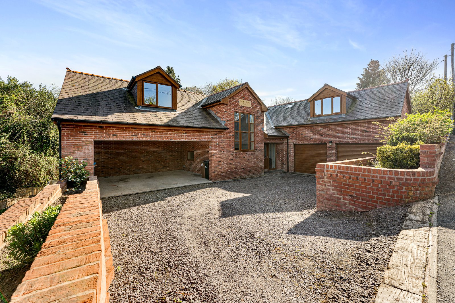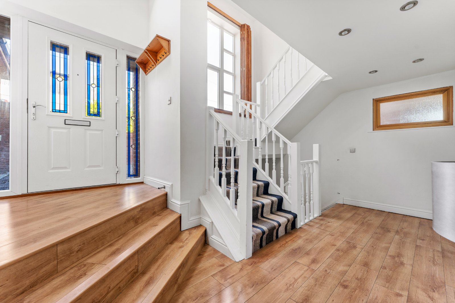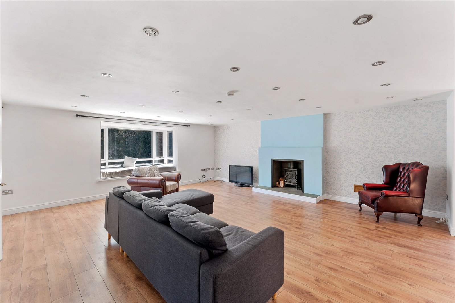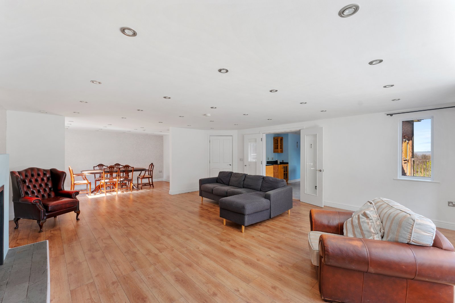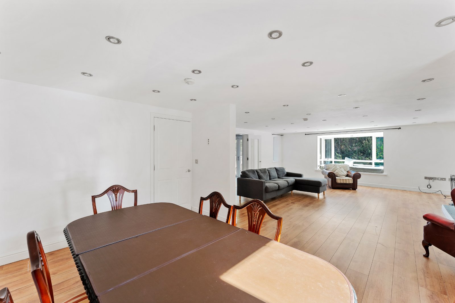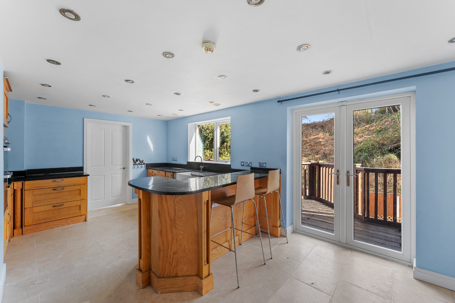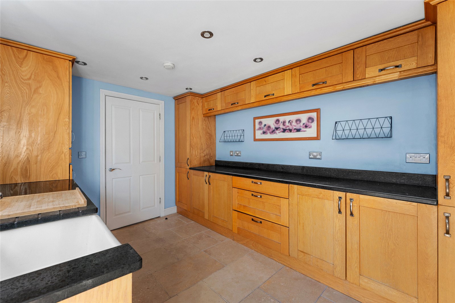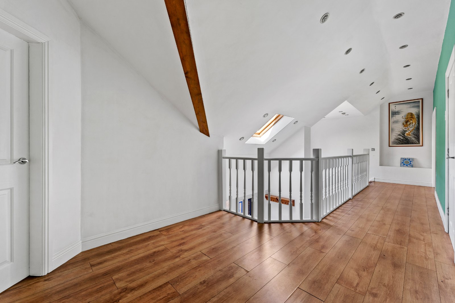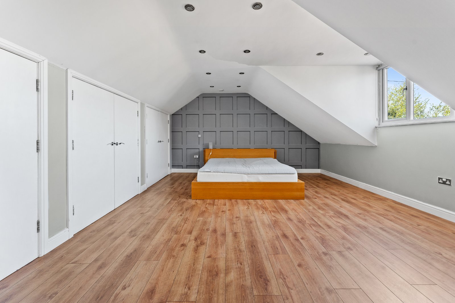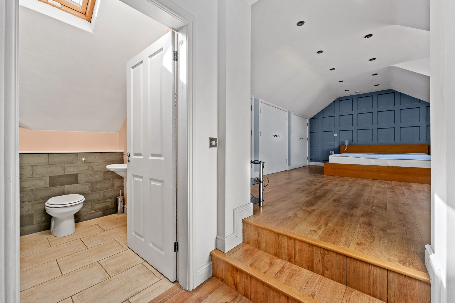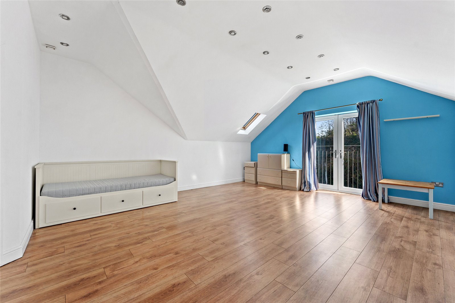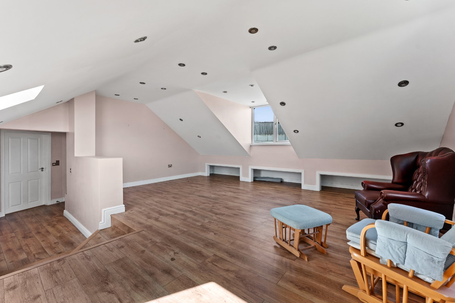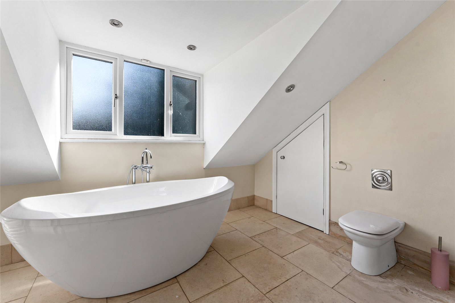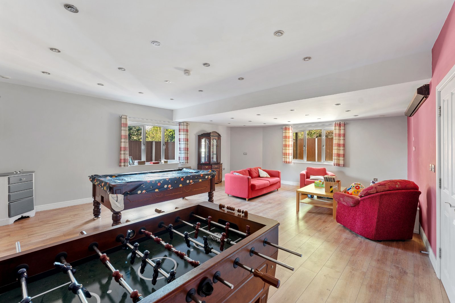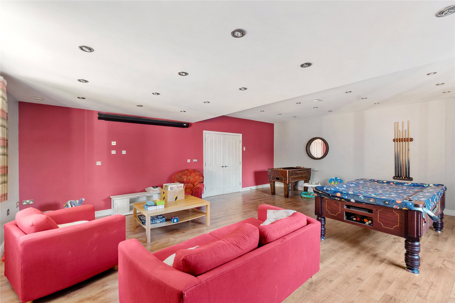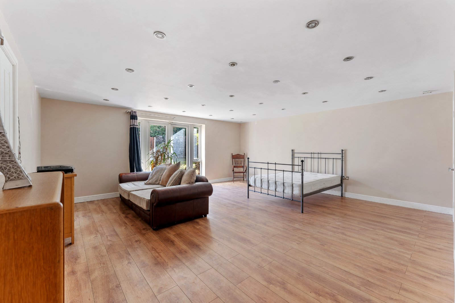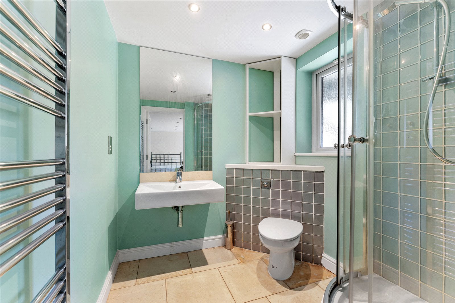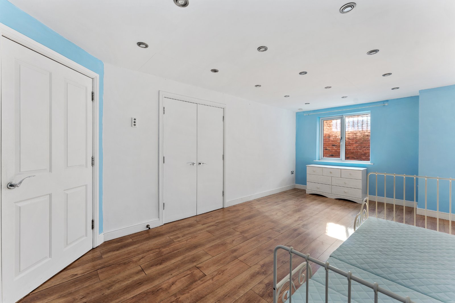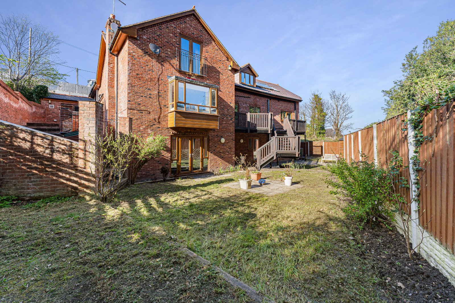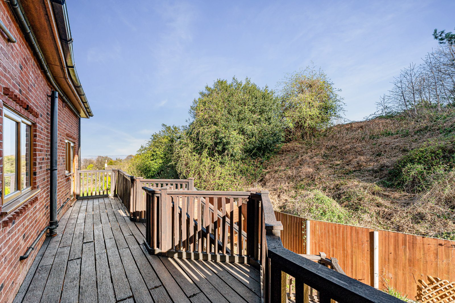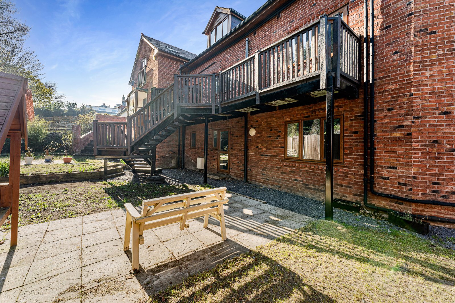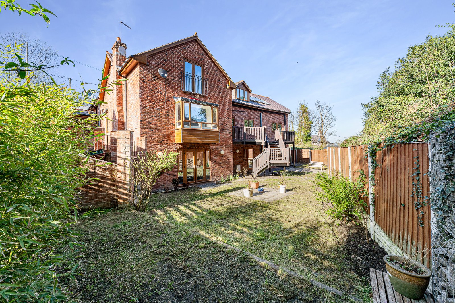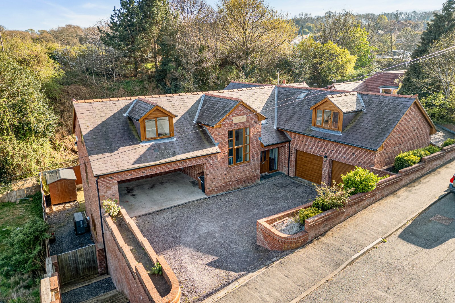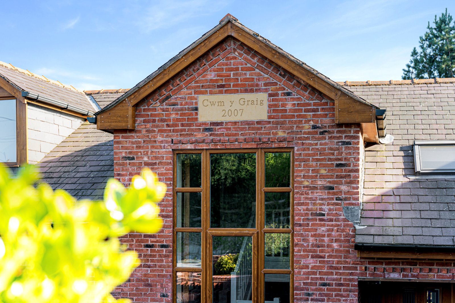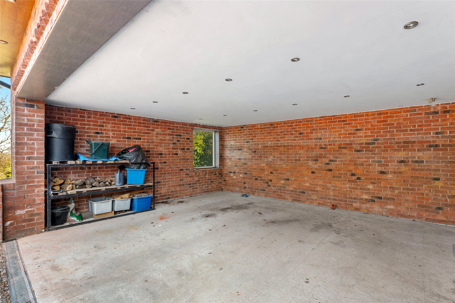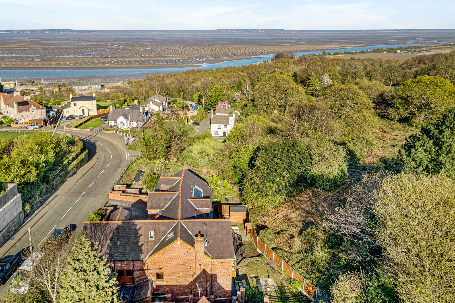Cwm Y Graig was built in 2007 by the current owner and finished to a good standard throughout. The property offers an exceptional amount of accommodation, split across three storeys. Given its internal space, the property affords a wonderful degree of flexibility.
Ground floor
• A composite and stained-glass door opens into a welcoming galleried reception hallway. The hallway hosts the property’s staircases, a utility cupboard and WC, while also providing access into all of the ground floor accommodation.
• A doorway opens into wonderfully presented kitchen, which is fitted with a range of timber floor and wall mounted base units, neatly finished with honed granite work surfaces, with breakfast bar. The kitchen benefits from a range of integrated appliances including Zanussi oven and convection oven and Neff induction hob. French doors within the kitchen open onto the balcony, while an internal doorway leads into a spacious utility room, which has matching cabinets and work surfaces as found within the kitchen, with an additional storeroom adjoining the utility.
• Accessed via the hallway or via double doors within the kitchen is a wonderful open plan living and dining room. The living room offers ample space for an abundance of furnishings and features a window nook seat and wood burning stove set on a tiled hearth. The dining section of the room offers space for a substantial family dining table.
First floor
• The staircase rises to a galleried first floor landing, where there are three generously proportioned bedrooms.
• The first bedroom is accessed immediately from the landing via double doors. Steps rise to the main bedroom, which benefits from vaulted ceilings and a triple aspect, flooding the room with natural light. The room has ample built in storage and is serviced by an en suite bathroom.
• The second bedroom also benefits from built in wardrobes, but this time enjoys a Juliette balcony while also being serviced by an en suite bathroom.
• The final bedroom on this floor has an inner corridor with a walk-in wardrobe, before steps rise to a large bedroom, with further storage. This bedroom is serviced by an en suite bathroom.
Lower Ground floor
• A secondary staircase leads down to the lower ground floor.
• The feature room of this level is an enviable family games room, which offers an abundance of space for activities.
• As you progress through the hallway there is a family bathroom, a bedroom and a home office which would serve as a further bedroom, should the need arise and finally, a room fitted with a Sauna.
• Finally, a doorway opens into a substantial bedroom, benefiting from fitted storage, French doors leading out to the garden. With the bedroom serviced by an en suite shower room.
Gardens and grounds
• Cwm Y Graig is accessed via an open entrance which leads onto a large, gravelled driveway, affording parking for multiple vehicles. Within the driveway, access is granted into a double car port as well as a double garage, which has twin electric roller doors.
• The property’s garden is located to the rear and is predominantly made up of neatly lawned gardens and patio areas.
• Within the garden a slate chipping path leads around to an external door, which leads into a storeroom, housing the controls for many of the property’s services.
• A set of external steps rise to a terraced seating area which leads to a rear pedestrian entrance into the garage.
• The final area of garden is accessed either via the kitchen or from steps within the garden, in the form of a raised timber balcony, which enjoys views over the garden and looks out toward the Dee Estuary.
Situation
Cwm Y Graig is located within the community village of Rhewl Mostyn.
Mostyn is a small coastal town in Flintshire, North Wales, known for its historic port and industrial heritage, nestled along the banks of the Dee Estuary.
While Mostyn is predominantly a residential village, the nearby market town of Holywell offers a vast array of general amenities and schooling.
On the recreational front the property is well positioned to access many popular local beaches including Talacre and Prestatyn.
The property is well positioned for commuting, with access to the North Wales expressway A55 located within 5 miles at junction 31, providing direct access to Chester and the commercial centres of the Northwest.
Fixtures and Fittings
All fixtures, fittings and furniture such as curtains, light fittings, garden ornaments and statuary are excluded from the sale. Some may be available by separate negotiation.
Services
Mains water, drainage and electric, 3 phase electric. Solar – heating the water system only, Samsung air heat source pump and underfloor heating to all floors. None of the services or appliances, heating installations, plumbing or electrical systems have been tested by the selling agents.
The estimated fastest download speed currently achievable for the property postcode area is around 1800 Mbps (data taken from checker.ofcom.org.uk on 11/04/2025). Actual service availability at the property or speeds received may be different.
We understand that the property is likely to have current mobile coverage (data taken from checker.ofcom.org.uk on 14/04/2025). Please note that actual services available may be different depending on the particular circumstances, precise location and network outages.
Tenure
The property is to be sold freehold with vacant possession.
Local Authority
Flintshire County Council
Council Tax Band: G
Public Rights of Way, Wayleaves and Easements
The property is sold subject to all rights of way, wayleaves and easements whether or not they are defined in this brochure.
Plans and Boundaries
The plans within these particulars are based on Ordnance Survey data and provided for reference only. They are believed to be correct but accuracy is not guaranteed. The purchaser shall be deemed to have full knowledge of all boundaries and the extent of ownership. Neither the vendor nor the vendor’s agents will be responsible for defining the boundaries or the ownership thereof.
Viewings
Strictly by appointment through Fisher German LLP.
Directions
Postcode – CH8 9QF
what3words ///harnessed.stones.purchaser
Back to search results
- Home
- Properties for sale
- Cwm Y Graig, Rhewl, Holywell, Flintshire
Guide price £550,000
- 6
- 3
6 bedroom house for sale Rhewl, Holywell, Flintshire, CH8
Built in 2007 by the current owner, Cwm Y Graig is a substantial and highly efficient family residence. Located within a residential suburb with excellent commuter links.
- 6 beds
- 3 reception rooms
- 5 bathrooms
- Split over three levels
- Private gardens
- Double garage
- Highly efficient property
- No onward chain
- Approx. 472.5 sq m (5,086 sq ft) of living accommodation
- EPC rating B
Stamp Duty Calculator
Mortgage Calculator
Enquire
Either fill out the form below, or call us on 01244 409660 to enquire about this property.
By clicking the Submit button, you agree to our Privacy Policy.
Find out more about our preferred property finance partners here
You are able to obtain finance using other credit brokers and are encouraged to research elsewhere and seek alternative quotations.
Sent to friend
Complete the form below and one of our local experts will be in touch. Alternatively, get in touch with your nearest office or person
By clicking the Submit button, you agree to our Privacy Policy.

