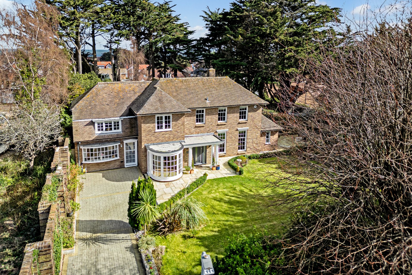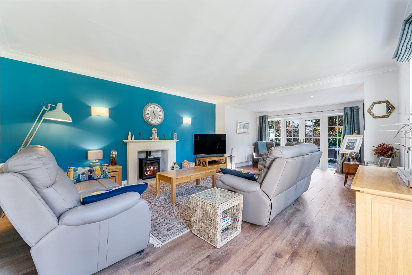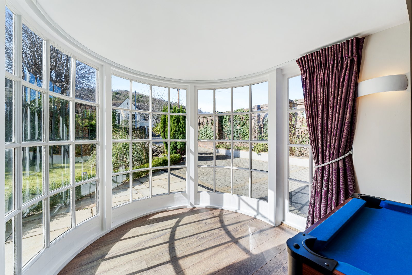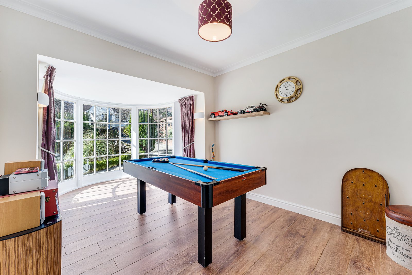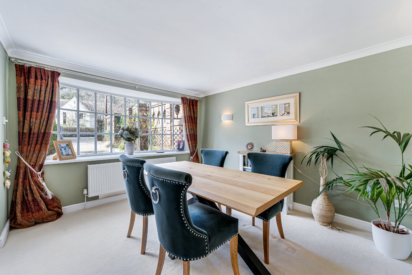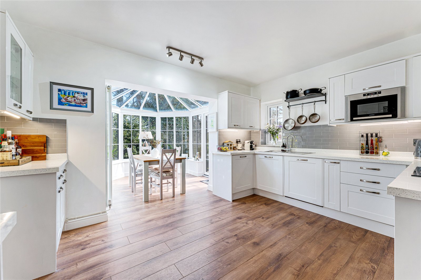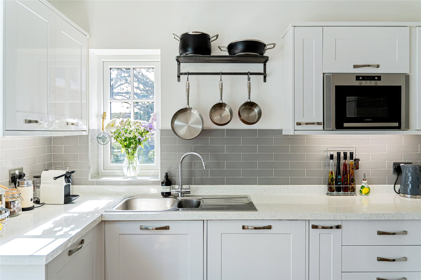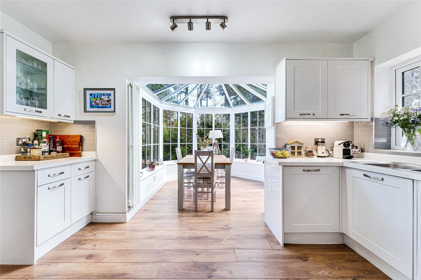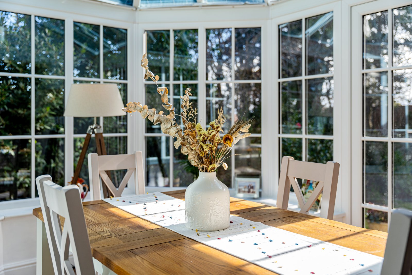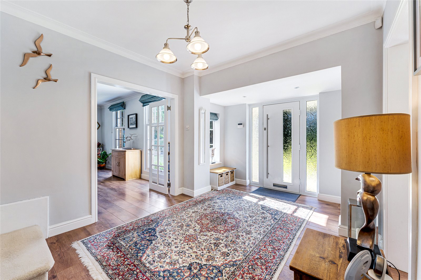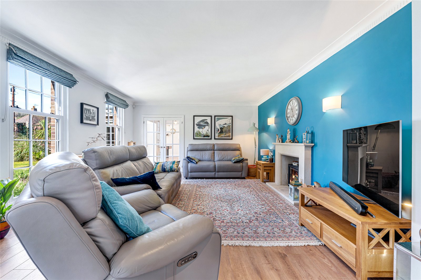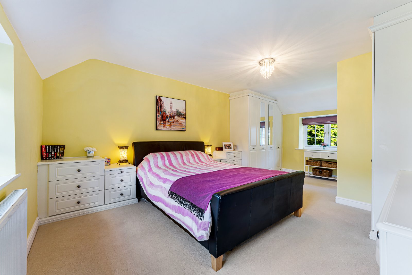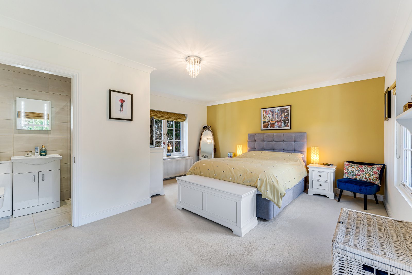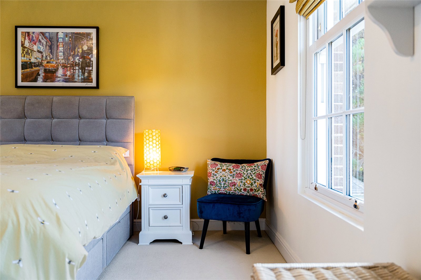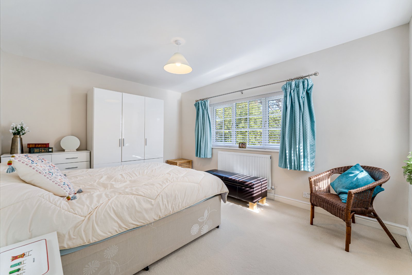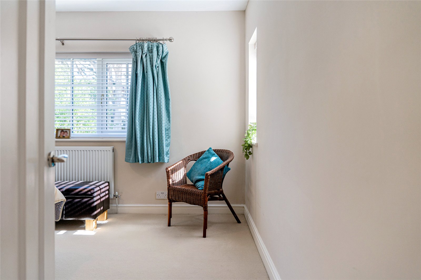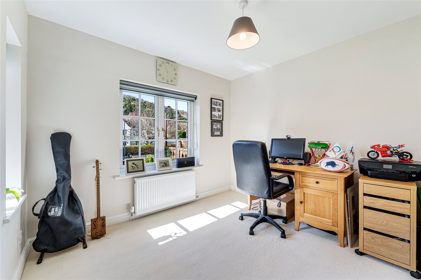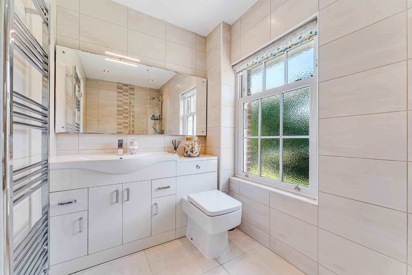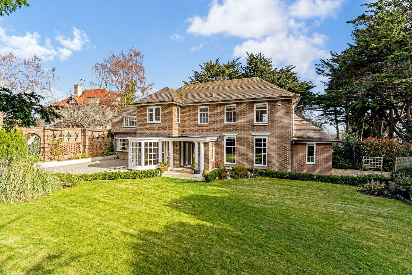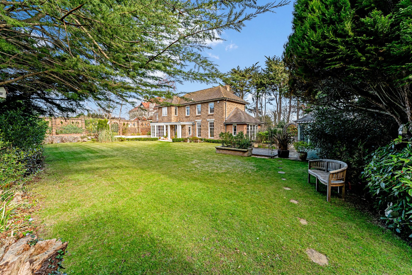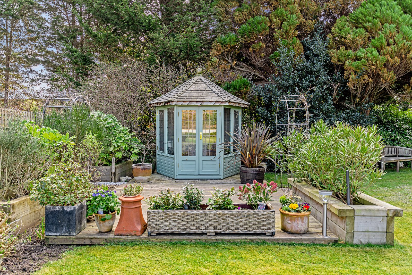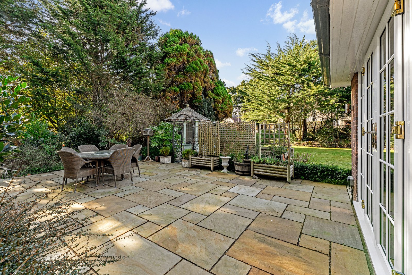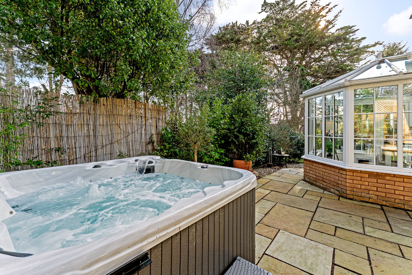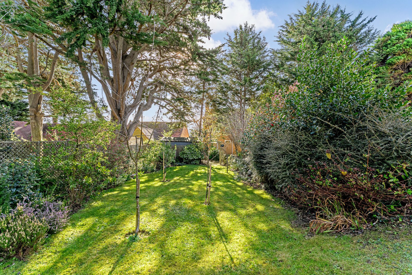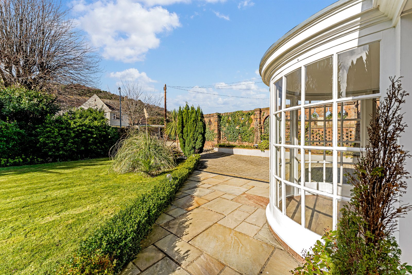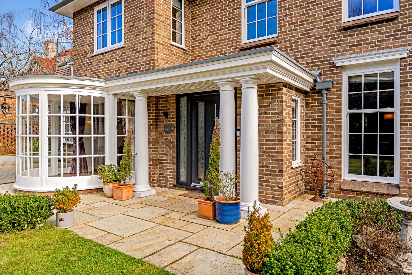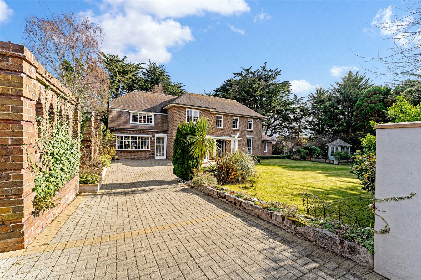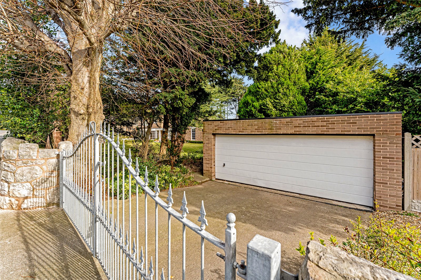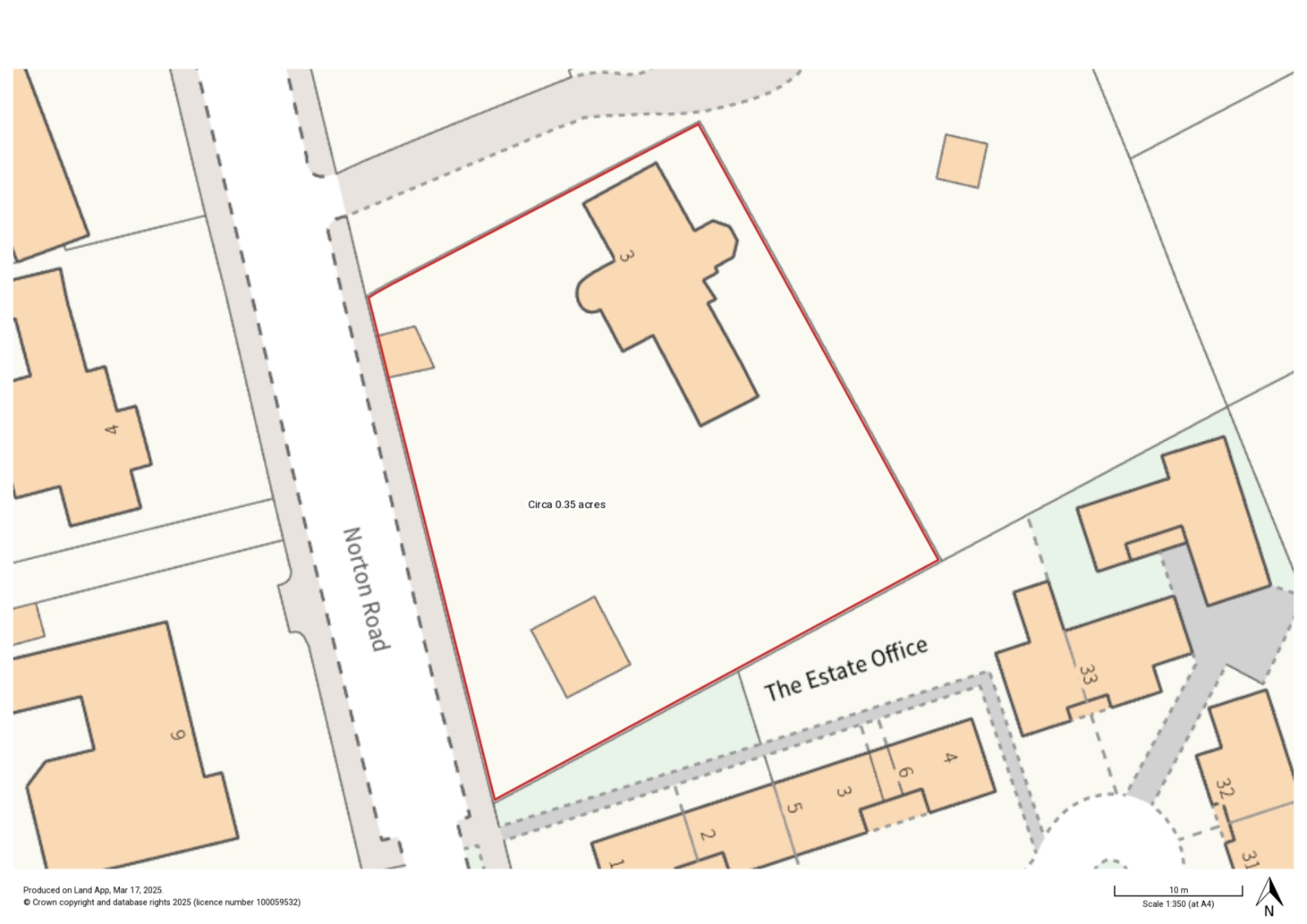Coppins is an attractive architecturally designed Georgian style family residence, located within a highly sought after residential suburb, a short distance from the West Promenade of Rhos-on-Sea.
The property has been beautifully modernised and presented to provide a substantial family residence, enjoying mature and well-presented gardens.
Ground floor
• A portico entrance shelters a modern composite door with frosted glass. The doorway opens into a welcoming reception hall, which has engineered oak flooring that runs throughout much of the ground floor. The entrance hall provides access into much of the ground floor accommodation as well as hosting the staircase and a WC.
• To the right of the hall, double 8 paned doors open into a wonderful family reception room. Immediately as you enter the room, there is a contemporary stone fire surround with an inset woodburning stove. The reception room benefits from multiple sash windows and a set of French doors at the far end, flooding the room with natural light.
• Returning to the hall and to the opposite side is a snug, which features an impressive full height bay window overlooking the front gardens.
• Located at very much the heart of the home is a well-appointed breakfast kitchen. The kitchen itself is fitted with a range of floor and wall mounted white gloss cabinets under speckled work surfaces and benefits from a range of integrated appliances including Lamona hob and convection oven as well as a Belling oven.
• Adjoining the kitchen is a sunroom, which has French doors leading out to the rear patio and affords ample space for a breakfast table.
• A doorway within the kitchen opens into a large utility boot room which has mirrored cabinets and worksurfaces as found within the kitchen, with a rear door leading out onto the rear patio.
• Finally, located at the end of the hallway is the formal dining room, which again benefits from a bay window, overlooking the front aspect of the property.
First floor
• The stairs rise to a wide and light first floor landing.
• Immediately to the left is a generously proportioned guest bedroom enjoying a dual aspect, allowing for ample natural light. The guest bedroom is serviced by an en suite shower room.
• Further along the hallway are a further two bedrooms, both of reasonable size for a growing family with each serviced by the main family bathroom.
• Finally, the landing leads past a large linen cupboard before opening into the principal suite, again flooded with natural light thanks to its dual aspect. This bedroom is fitted with a range of built-in wardrobes and a beauty stand. The principal suite also benefits from an en suite shower room.
Gardens and grounds
• Coppins benefits from split accesses, located at either side of the plot. The first is behind ornate wrought iron gates to the left-hand side of the plot, which leads onto a block paved driveway. The second entrance is at the opposing side of the plot, this time matching gates lead onto a concrete driveway which provides entry into the double garage.
• In terms of gardens, Coppins benefits from a rather unique plot. To the front, a neatly laid area of lawn is surrounded by a mixture of patio and box hedging, as well as a raised planted garden which is well stocked with shrubs and mature trees.
• The lawn gives way to a raised area of decking and patio, where a Chelsea summerhouse is positioned to overlook the front gardens. From here, a pergola leads you to a substantial sun terrace, laid with Indian stone paving.
• The patio flows to the rear aspect of the property, where there is a further section of lawn that gently slopes to two potting sheds and a small woodland, which provides a welcomed sheltered section.
• The patio flows past the sunroom and finishes at a private terrace to the rear of the property, where there is currently a hot tub.
Situation
Coppins is located within a highly sought after residential setting, within the popular seaside town of Rhos-on-Sea, Conwy.
Rhos-on-Sea is a charming seaside community, located on the North Wales coast, to the east of Llandudno. Known for its picturesque waterfront, Rhos-on-Sea boasts beautiful sandy beaches, its own harbour and a scenic promenade. The town is characterized by its quaint shops, cafes, and restaurants, creating a welcoming atmosphere. Rhos-on-Sea is also a hub for outdoor activities, including sailing, water sports and the nearby Bryn Euryn nature reserve making it a popular destination for those seeking adventure or relaxation. With its rich history and vibrant community, Rhos-on-Sea offers a delightful blend of natural beauty and local charm.
The property is also superbly positioned for commuting, with the North Wales expressway A55 accessible at junction 20 which is within half a mile of the property, providing direct access to Chester and the commercial centres of the Northwest.
Fixtures and Fittings
All fixtures, fittings and furniture such as curtains, light fittings, garden ornaments and statuary are excluded from the sale. Some may be available by separate negotiation.
Services
Mains water, drainage, gas and electric. Property has burglar alarm and fibre connection. None of the services or appliances, heating installations, plumbing or electrical systems have been tested by the selling agents.
The estimated fastest download speed currently achievable for the property postcode area is around 1800 Mbps (data taken from checker.ofcom.org.uk on 17/03/2025). Actual service availability at the property or speeds received may be different.
We understand that the property is likely to have current mobile coverage outdoors (data taken from checker.ofcom.org.uk on 17/03/2025). Please note that actual services available may be different depending on the particular circumstances, precise location and network outages.
Tenure
The property is to be sold freehold with vacant possession.
Local Authority
Conwy County Borough Council
Council Tax Band: G
Public Rights of Way, Wayleaves and Easements
The property is sold subject to all rights of way, wayleaves and easements whether or not they are defined in this brochure.
Plans and Boundaries
The plans within these particulars are based on Ordnance Survey data and provided for reference only. They are believed to be correct but accuracy is not guaranteed. The purchaser shall be deemed to have full knowledge of all boundaries and the extent of ownership. Neither the vendor nor the vendor’s agents will be responsible for defining the boundaries or the ownership thereof.
Viewings
Strictly by appointment through Fisher German LLP.
Directions
Postcode – LL28 4TH
What3words ///vivid.monkey.many
Back to search results
- Home
- Properties for sale
- Coppins3, Norton Road, Rhos on Sea, Colwyn Bay, Conwy
Guide price £825,000
- 4
- 3
- 0.35 Acres
4 bedroom house for sale Norton Road, Rhos on Sea, Colwyn Bay, Conwy, LL28
An immaculately presented family residence, affording flexible accommodation. The property sits within a generous plot with mature gardens, in a popular seaside setting.
- 4 Bedrooms
- 3 Reception rooms
- Breakfast kitchen
- Finished to a high standard throughout
- Enviable gardens
- Highly sought after residential location
- Detached double garage
- Approximately 251.79 m sq (2,712sq ft) of living accommodation
- Generous plot extending to approximately 0.35 of an acre
- EPC Rating E
Stamp Duty Calculator
Mortgage Calculator
Enquire
Either fill out the form below, or call us on 01244 409660 to enquire about this property.
By clicking the Submit button, you agree to our Privacy Policy.
Find out more about our preferred property finance partners here
You are able to obtain finance using other credit brokers and are encouraged to research elsewhere and seek alternative quotations.
Sent to friend
Complete the form below and one of our local experts will be in touch. Alternatively, get in touch with your nearest office or person
By clicking the Submit button, you agree to our Privacy Policy.

