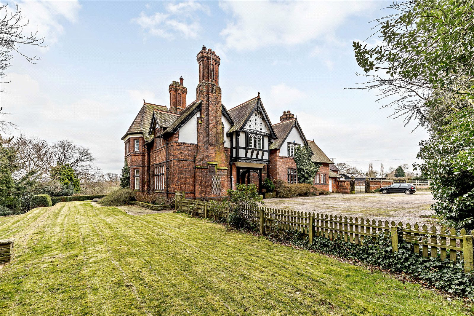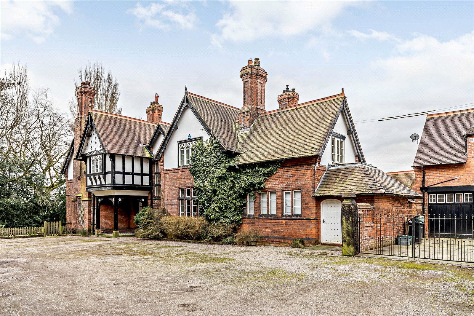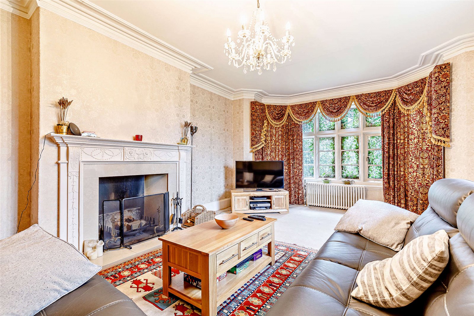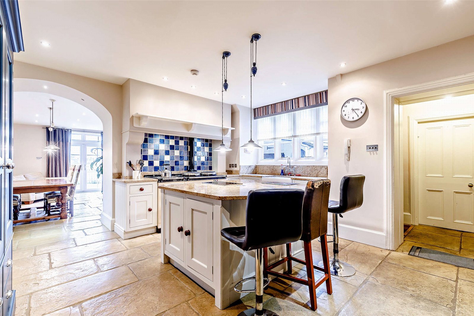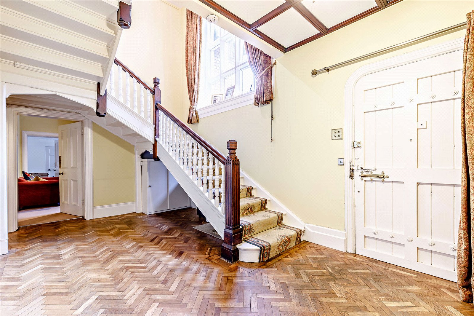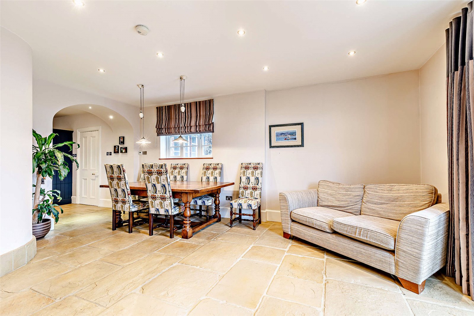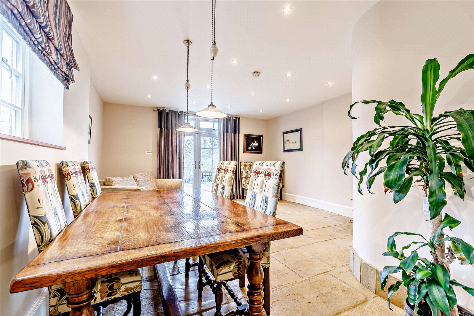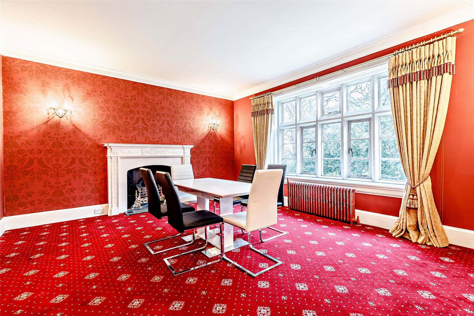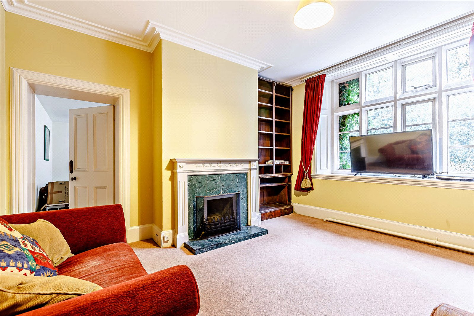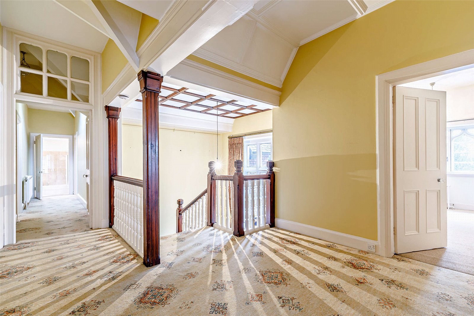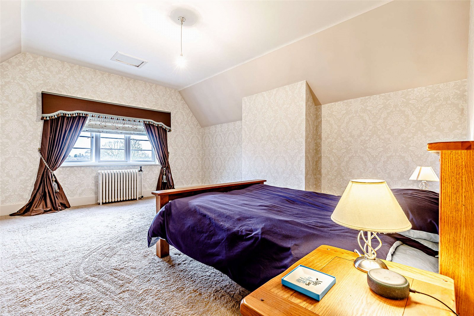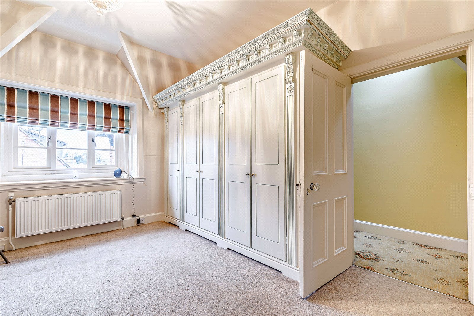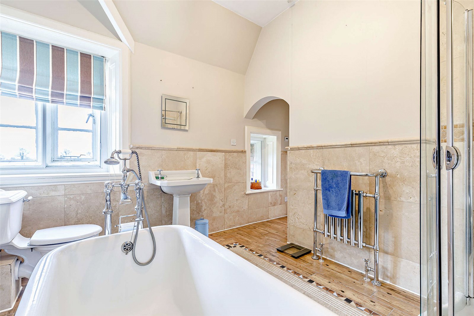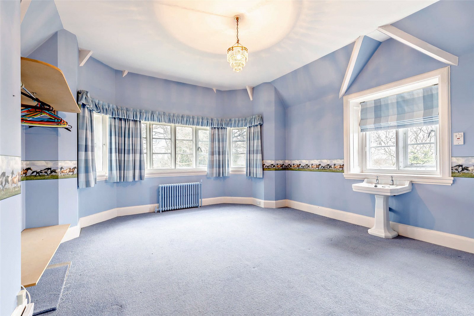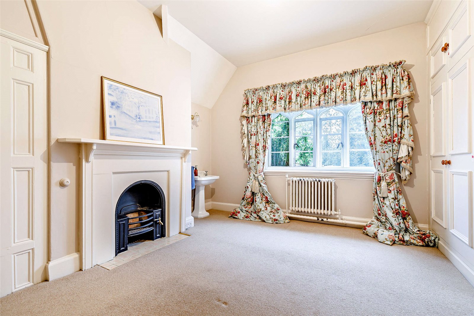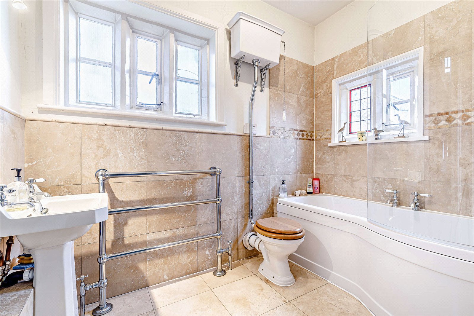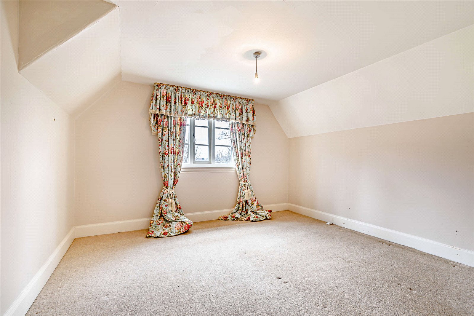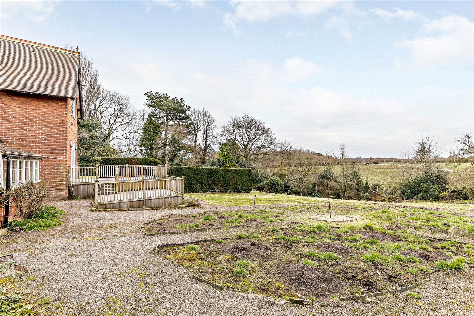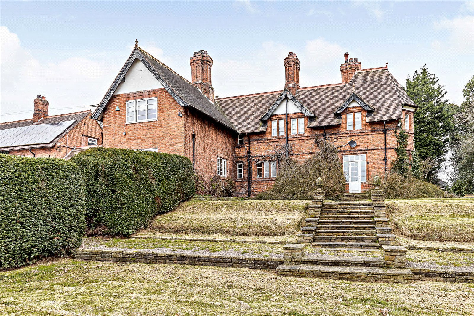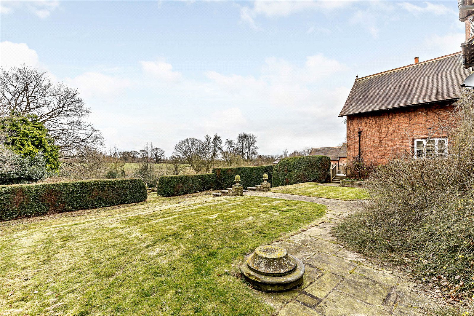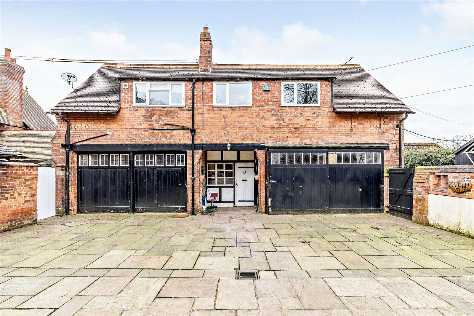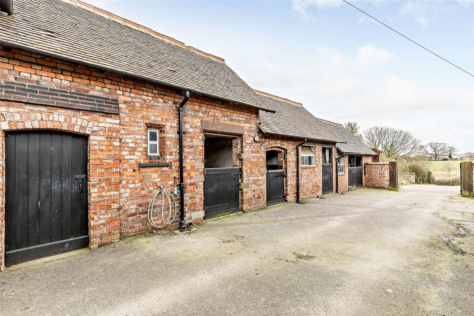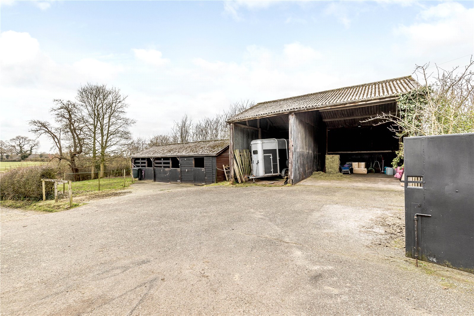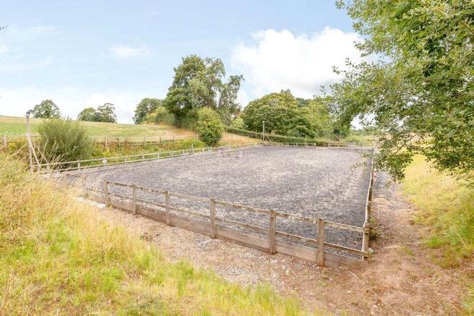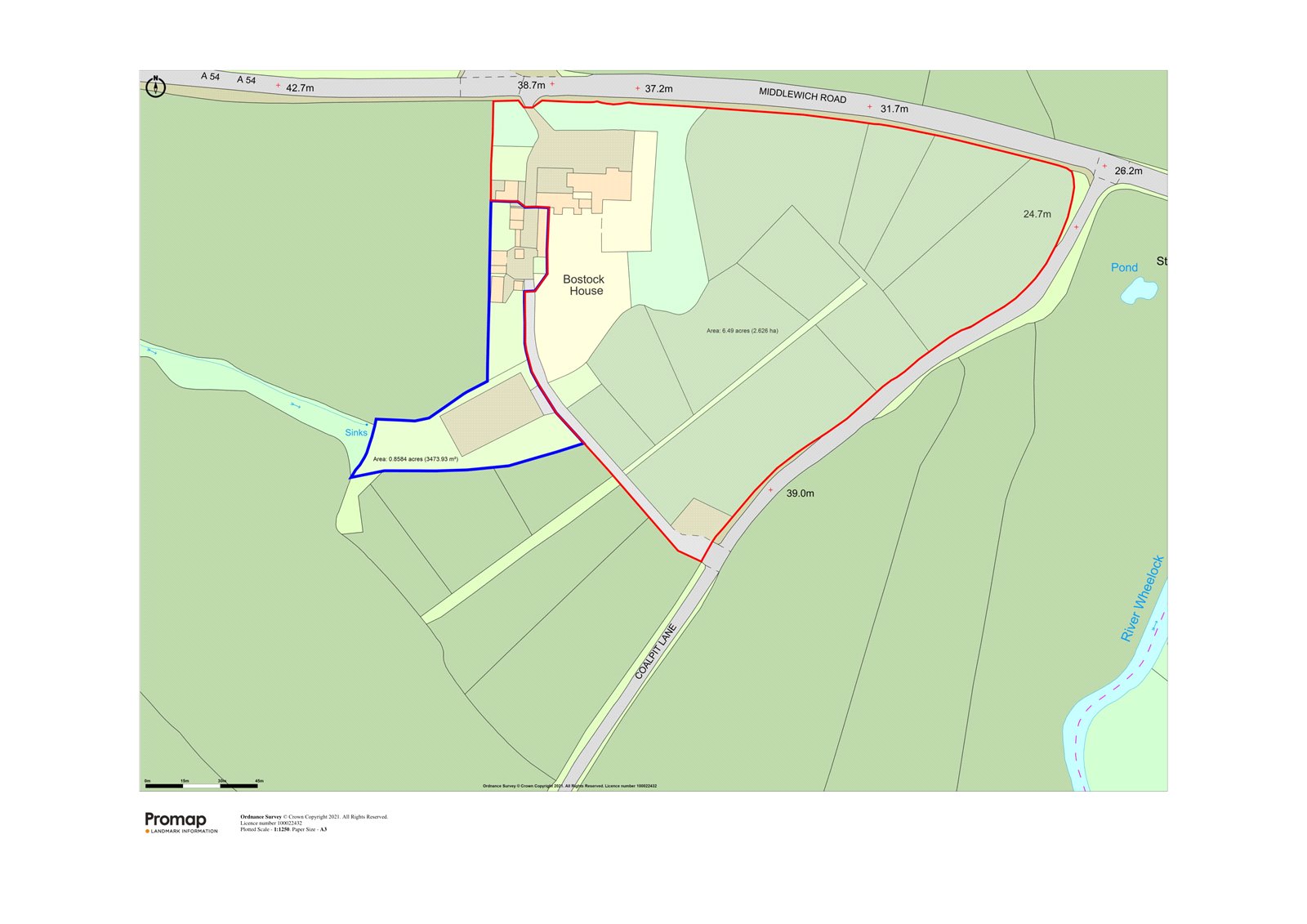Location
Bostock House is situated on the edge of Middlewich in a rural location less than a mile from the town centre. Despite its rural position there is an excellent range of local amenities including Morrison’s, Tesco Xpress and Lidl stores, various restaurants in addition to The Hayhurst Arms which is within walking distance. A wider range of amenities are available in the nearby town of Northwich and Nantwich.
Local recreational facilities include Delamere and Hartford Golf clubs and Davenham village has its own cricket club. In Northwich there are sports club, gyms, football club and racket sports.
The area is renowned for its equestrian links with various routes for hacking out, cross country riding and indeed local eventing at Southview, Somerford Park and Kelsall Hill Equestrian Centre. Point to Point events are held locally with Tabley being of particular note in addition to regular horse racing events at both Chester and Bangor-on-Dee.
Commuting to the commercial centres of the north west and beyond is straightforward with easy access to the M6 and the property is within 1.6 miles of Winsford which as a connecting train at Crewe train station providing a 1hr35 direct service to London. There are international airports at Manchester & Liverpool respectively.
The Accommodation
Bostock House bears the date stone 1875 being built of red brick under part black and white timber elevations and is believed to have been constructed in place of the neighbouring Bostock Hall when it was demolished for rebuild in the 19th century. The house is the very essence of a period country home with imposing features including tall chimney stacks, carved finials, decorative brickwork and mullioned windows which is continued throughout the property with grand reception rooms, spacious bedrooms all within beautiful gardens and grounds. In recent years the house has undergone a scheme of modernisation in the early 2000’s with various remedial works carried out since. There is no doubt that the accommodation is very comfortable and whilst it may benefit from a minor scheme of modernisation, the canvas is there to be updated to whatever extent one wishes.
From the Portico a studded front door leads into the open entrance hall with wide turned staircase to the first floor. To either side of the hall are the principal reception rooms comprising drawing room, sitting room and dining room. The dining room is elegant and well proportioned, containing a fireplace and hearth beneath timber surround. The drawing room is equally as impressive with an open fire, moulded cornicing and a French window with an uninterrupted garden aspect. Beyond is a sitting room and games room which has a separate access to the front and an adjoining strong room.
To the rear of the inner hall access is gained to the utility area and wc with cloaks area and access to the cellars which comprise 3 rooms with slate slab shelving. Beyond the inner hall is the kitchen with bespoke farmhouse style wall and base units under granite worksurfaces and 2 accompanying dressers containing double fridge units, crockery store and general-purpose store for toasters, kettles and other kitchen items. The centre island incorporates Neff microwave with Miele induction hob in addition to a Villeroy & Boch Belfast sink and oil-fired 3 oven Aga with companion unit. The kitchen has the benefit of electric underfloor heating through polished limestone floor which leads to the neighbouring breakfast room and snug which has direct access onto the raised decking at the rear of the house overlooking the gardens.
The first and second floor accommodation is accessed via a wide timber staircase with ornate moulded handrail and balusters. From the landing access is gained to 3 of the principle bedrooms with bedrooms 2 and 3 being particularly large rooms and served by a family bathroom with polished limestone finish. A corridor leads to the former servant stair to the kitchen and master suite comprising a spacious master bedroom with a pleasant view overlooking the garden. Adjoining is a dressing room with built in wardrobes, dressing area and beyond which is the en suite bathroom with slipper bath, shower, pedestal hand basin and low flush wc. Adjacent are bedrooms 4 and 5 served by a bathroom with bath and wc.
Outside
The property is approached over a gravelled drive through electric gates onto a substantial forecourt beneath the north front. To the side of Bostock House is separate gated entrance which opens to a further parking area enclosed by a tall brick wall. Within this courtyard is access to two large garages which has the original sliding doors and tiled floor. This space would lend itself to conversion to either extend the flat above or as home office space or show room. Between the two garages a door opens to an entrance hall up to the flat which comprises a family bathroom suite, kitchen, living room and 2 bedrooms. To the side of garage block is a driveway leading to the stable yard to the side of which is a timber office and former welcome centre with enclosed fencing around a lawned area. The gardens and grounds are a profound feature of Bostock House but do require ongoing cultivation with terraced gardens to the rear enclosed by mature hedging and former flower gardens. The lawns slop towards the paddocks again enclosed by mature rhododendron, beech and yew trees giving a good degree of privacy. Beyond the immediate gardens are approximately 5 acres of paddocks and a separate gated entrance from Coalpit Lane. The whole extends to approximate 6.5 acres (2.63ha).
The Stable Yard - Available by separate negotiation
Bostock House could be primarily deemed as an equestrian property as it has historically been used for small scale livery purposes but is ideal for those looking for a private yard for personal use. The buildings would have the benefit of a right of access through the rear gates to the yard which provide excellent facilities. There are 6 brick built loose boxes on either side and an adjoining washdown area with water supply and shower. There is a timber foaling box and separate livestock pen currently used as a store. Beyond is a 5-bar gate opening to a timber 3 bay stable and adjoining horse box, machinery and hay store which abut the sand and rubber menage (40m x 20m) with herringbone drainage and floodlights. Should this lot not be sold with the property, a right of access will be granted through the 5-bar gate onto Coalpit Lane. Please see agents for further details.
Services
Mains water and electricity. Private drainage. Oil central heating. Telephone and broadband connections. The flat has an independent oil boiler.
Tenure
The property is offered freehold.
Fixtures and Fittings
All fixtures and fittings, furniture, carpets, curtains, lighting, garden ornaments and statuary are excluded from the sale. Some may be available by separate negotiation.
Local Authority & Council Tax
Cheshire West & Chester Council.
Council Tax: Band G - £ 3,152.88 payable 2021/22
Directions
Proceed away from Knutsford along Northwich Road, turning left at the traffic lights onto the A556. At the roundabout, take the second exit and stay on the A556. Take the A533 slip road to A5018/Middlewich/Winsford. At the roundabout, take the first exit onto the A533. At the next roundabout, take the first exit continuing towards Middlewich. At the end of the road the entrance to Bostock Hall will be seen directly in front of you visible by a Fisher German For Sale board.
Viewings
Strictly by appointment through the selling agent, Fisher German. knutsford@fishergerman.co.uk.
Photographs and particulars produced March 2021
- Home
- Properties for sale
- Bostock House, Middlewich Road, Stanthorne, Middlewich, Cheshire
Guide price £995,000 Sold
Sold
- 6
- 5
- 6.5 Acres
6 bedroom house for sale Middlewich Road, Stanthorne, Middlewich, Cheshire, CW10
An imposing country house dating from the late 19th century amongst substantial gardens and grounds to about 6.5 acres with stable yard and menage available by separate negotiation.
- 6 bed period country house
- 5 reception rooms and 3 bath/shower rooms
- Garage block and outbuildings
- Secondary accommodation
- Substantial gardens and grounds
- In all about 6.5 acres
- Stable yard and menage available by separate negotiation
Stamp Duty Calculator
Mortgage Calculator
Enquire
Either fill out the form below, or call us on 01565 757970 to enquire about this property.
By clicking the Submit button, you agree to our Privacy Policy.
Find out more about our preferred property finance partners here
You are able to obtain finance using other credit brokers and are encouraged to research elsewhere and seek alternative quotations.
Sent to friend
Complete the form below and one of our local experts will be in touch. Alternatively, get in touch with your nearest office or person
By clicking the Submit button, you agree to our Privacy Policy.

