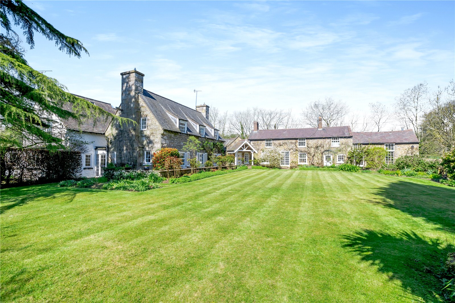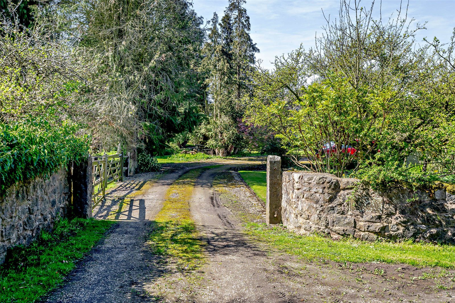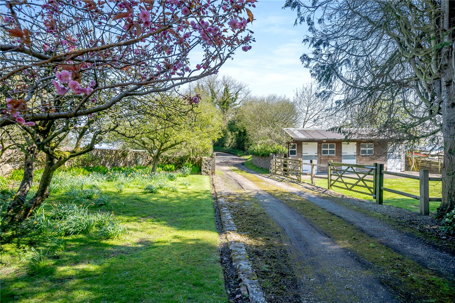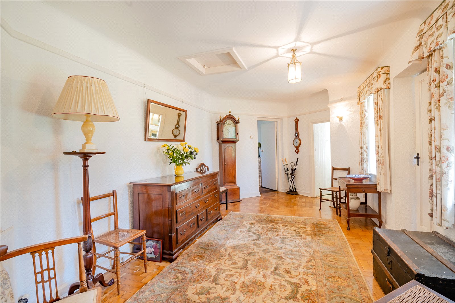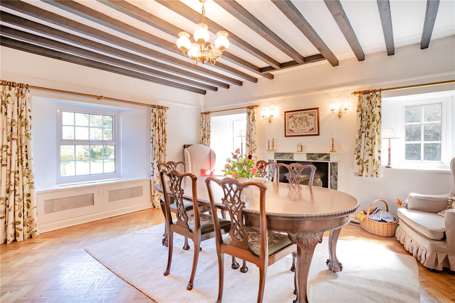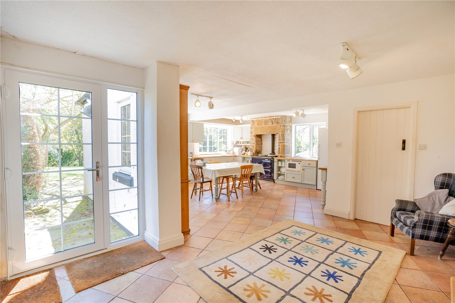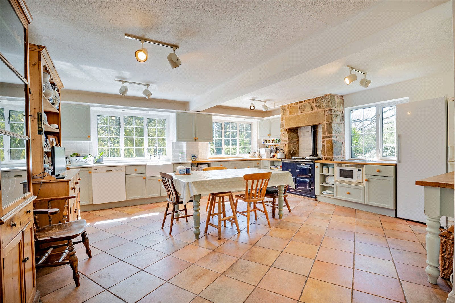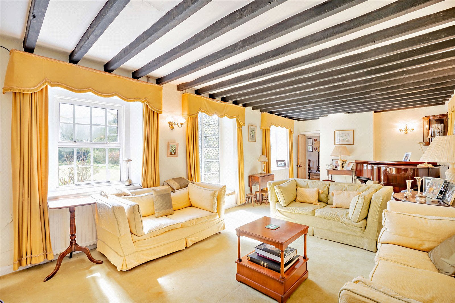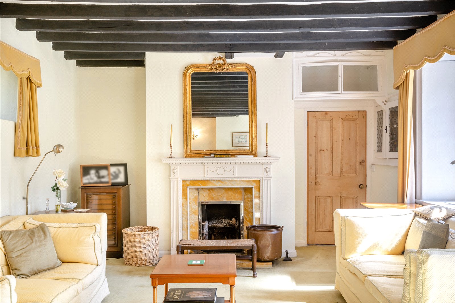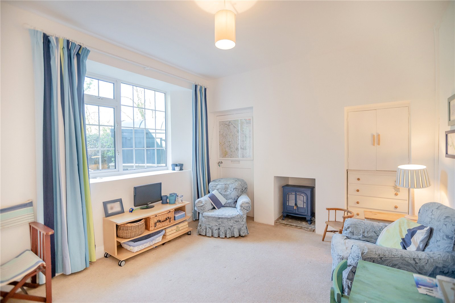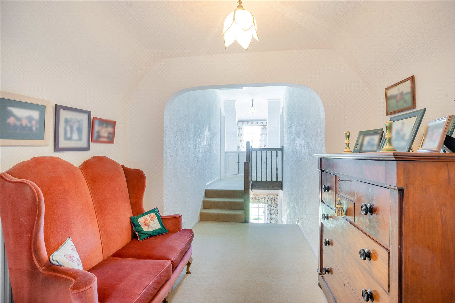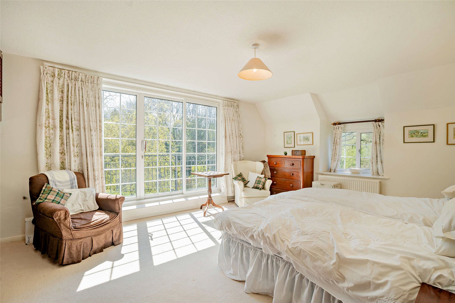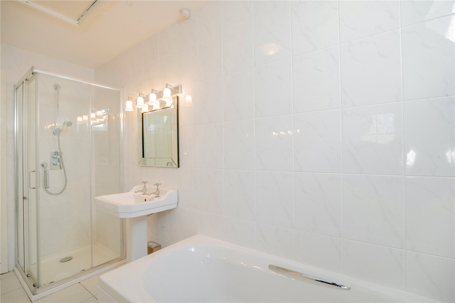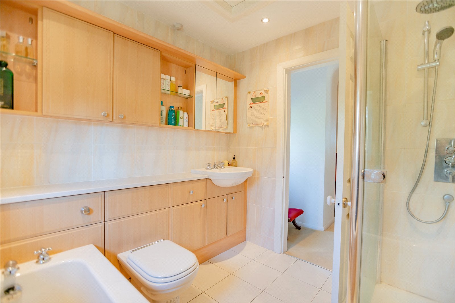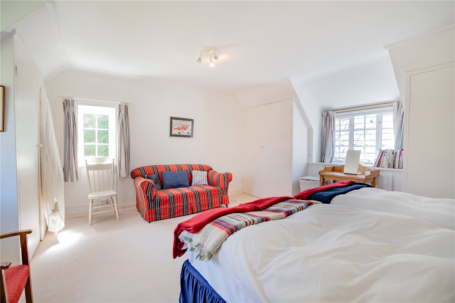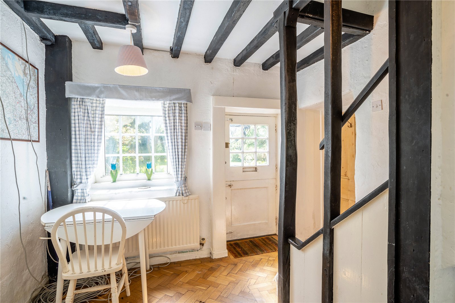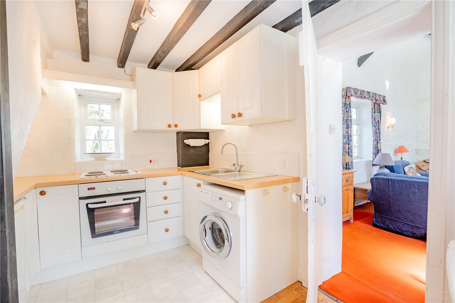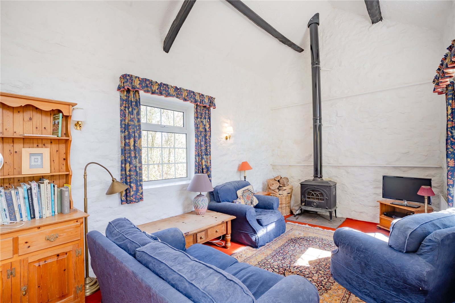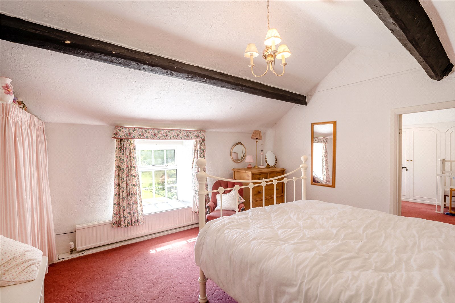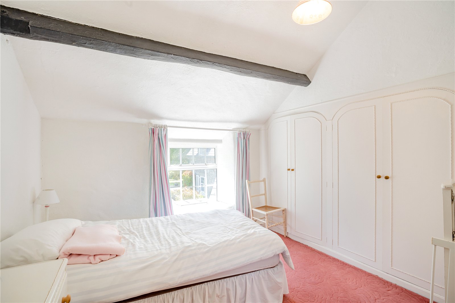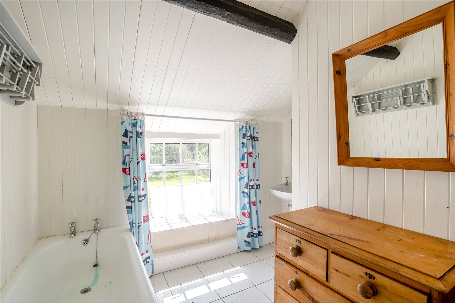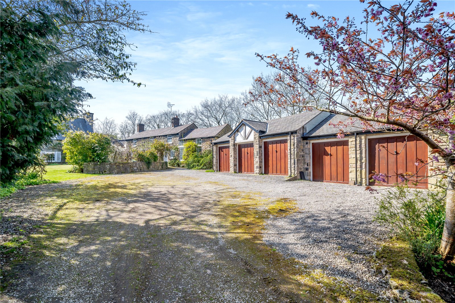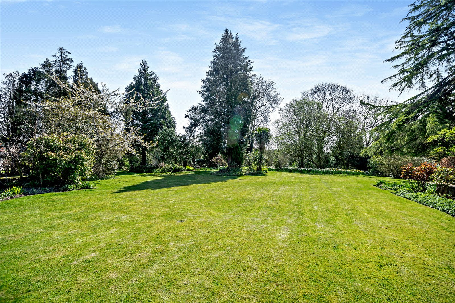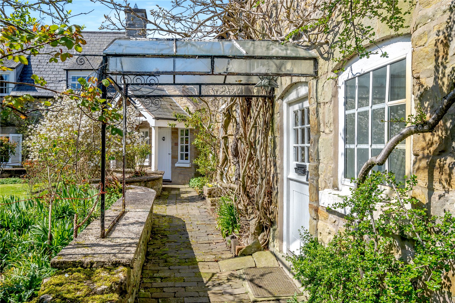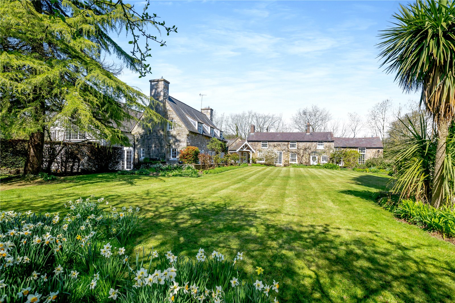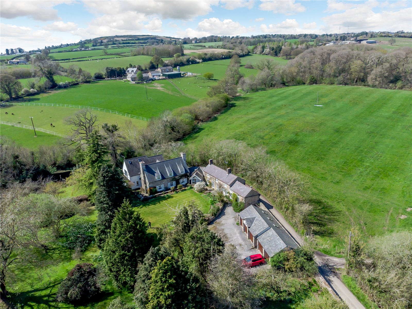Situation
Bryn Glas occupies a slightly elevated and secluded setting along a country lane on the fringe of the pretty village of Northop.
Northop itself offers a variety of local amenities including a convenience store with Post Office counter, hairdressers, a popular pub and a Church, whilst the market town of Mold and the historic city of Chester provide more comprehensive offerings.
On the educational front, there is a variety of local state primary and secondary schools including primary schools in Northop and Rhosesmor, secondary schools in Mold, Flint and Hawarden along with Cambria Business School within ¾ mile . Nearby independent schools include Ruthin School, Rydal Penrhos School in Colwyn Bay and King’s and Queen’s Schools in Chester.
On the recreational front, the area is well known for excellent walking, cycling and horse-riding opportunities, golf at Northop Golf Club and leisure facilities at Deeside. The area is wellplaced for commuting to the commercial centres of the North West with the A55 Junction 33 within 2 miles providing access to the North Wales Coast, Snowdonia and the M56 motorway and extensive network beyond. Chester Business Park, Deeside and Wrexham are a short daily commute.
The Property
Bryn Glas reputedly dates back to the 1700s and has been extended and altered considerably in more recent years. The main part of the house was constructed in 1939 and was added to the original building. A further two storey extension was added to the rear elevation in the 1960’s. Both additions were sympathetically constructed and designed in keeping with the original, and the property now provides a spacious and attractive family home of immense character and charm.
Set in delightful grounds extending to 1.02 acres, the private gardens are a particular feature and are mainly laid to lawn with a variety of mature trees and extend down to a stream. The detached stone and slated garage block built in the 1990’s provides scope for conversion into additional accommodation (subject to obtaining the necessary planning consents) and a timber built 3 bay stable block is situated close to the entrance to the property. The annexe provides ideal accommodation for a dependant relative or for an additional income for use as an air
b’n b.
The Accommodation
A canopy porch opens into a welcoming central reception hall with oak parquet flooring extending to left and right. The hall is flooded with light from the windows overlooking the garden and a limed oak spindle staircase with panelling leads to the first floor. There are steps down from the hall leading to a utility room with cupboards, plumbing for appliances and stainless steel sink, and a versatile snug/playroom with built in cupboard and drawers. With a door leading to outside this room could also be used as a ground floor bedroom if required. The spacious dining room features a marble fireplace with dog grate, beamed ceiling and windows to two elevations, continuation of the parquet flooring and wide steps leading down to the delightful farmhouse kitchen with exposed stone wall to part. Fitted with an extensive range of base and wall units, the bright and airy kitchen provides excellent informal dining/family living space and includes an oil-fired Aga serving the hot water system, solid beech worktops and Belfast sink set in quartz worktop with draining surface. Appliances include a dishwasher and a microwave with 4 plate electric hob. A good sized pantry with stainless steel sink provides additional shelved storage. The kitchen enjoys access to the garden via a french door and there is a small inner hallway leading to a ground floor office/bedroom and 2nd staircase leading to the first floor accommodation.
Situated at the other end of the hall is a cloakroom/w.c with wooden flooring, w.c and wall mounted wash basin. A stripped pine door opens to the principal reception room which is full ofcharacter with beamed ceiling and windows to two elevations, one of which has a window seat. There are wall light points, fireplace and a further stripped pine door leads from the sitting room to the annexe.
The limed oak staircase leads from the hall to an extremely spacious split level galleried landing with built in cupboards and two archways. The principal bedroom suite comprises a large bedroom with patio doors opening onto a balcony with wrought iron balustrade overlooking the garden, fitted bedroom furniture and a dressing area off. The suite also comprises a full 4 piece bathroom with bath, shower, w,c and wash basin, tiling to walls and floor and a boarded loft with Velux roof window and loft ladder. The family bathroom which serves the other two double
bedrooms is also fitted with a four piece suite to include a combination unit in light beech effect finish with w.c and semirecessed wash basin and matching wall unit with mirror above. There is a bath and shower enclosure and fully tiled walls and floor. The two spacious double bedrooms are filled with natural light and are situated at the front of the house overlooking the gardens. There are built in wardrobes and wash basins in both bedrooms.
The self-contained annexe is in the original part of the property and is accessed from the sitting room in the main house with an additional external access via a stable door opening into a hallway and kitchen/breakfast area and staircase leading to the first floor. The kitchen is fitted with a range of shaker style units, beech effect work surfaces above, stainless steel sink unit and built-in oven. The living room has a vaulted ceiling with exposed beams and a ‘Jotul’ wood burning stove and windows to front and rear elevations. On the first floor there is a well proportioned bathroom with white wood wall panelling, and a three piece white suite comprising cast-iron bath,w.c and wash basin. The two interconnecting double bedrooms also feature exposed purlins and have windows to the front with deep sills.
Gardens and Grounds
A five bar gate with stone walling and pillars to either side opens onto a sweeping driveway leading to the parking and turning area. Close to the entrance a small fenced enclosure houses a timber built stable block with three stables and grassed area. The driveway leads to an impressive stone and slated 5 bay detached garage. The garage was constructed in the 1990’s and is divided into two sections, the larger having three up and over doors, Velux roof windows, light and power and the smaller having two up and over doors. Low level stone walling and
block paved pathways form a particularly pleasant walkway to the front entrance and extend across the front, side and rear of the house. The extensive and delightful gardens lead down to a stream to the western boundary. The gardens are mainly lawned, are planted with anbundance of spring bulbs and are interspersed with mature trees and shrubs to include rhododendrons, azaleas, apple and plum trees and mature evergreens. To the far end of the garden a wooden arched trellis leads to a secluded vegetable plot with timber built potting shed
and to the rear of the kitchen a paved patio area provides access to the rear of the house where the oil storage tank is located. The oil-fired boiler is housed in an integral outhouse.
Fixtures and Fittings
All fixtures, fittings and furniture such as curtains, light fittings, garden ornaments and statuary are excluded from the sale. Some may be available by separate negotiation.
Services
We understand that the property has mains water and electricity supply, oil fired central heating and a private drainage system.
The estimated fastest download speed currently achievable for the property postcode area is around 7 Mbps (data taken from checker.ofcom.org.uk on 26/04/2023). Actual service availability at the property or speeds received may be different.
None of the services, appliances, heating installations, broadband, plumbing or electrical systems have been tested by the selling agents.
Tenure
The property is to be sold freehold with vacant possession.
Local Authority
Flintshire County Council
Council Tax Band G
Public Rights of Way, Wayleaves and Easements
The property is sold subject to all rights of way, wayleaves and easements whether or not they are defined in this brochure.
Plans and Boundaries
The plans within these particulars are based on Ordnance Survey data and provided for reference only. They are believed to be correct but accuracy is not guaranteed. The purchaser shall be deemed to have full knowledge of all boundaries and the extent of ownership. Neither the vendor nor the vendor's agents will be responsible for defining the boundaries or the ownership thereof.
Viewings
By strict appointment through Fisher German LLP.
Directions
Postcode – CH7 6AQ
From the A55 North Wales Expressway, exit at junction 33 onto the A5119 towards Northop. Continue along the Northop Road taking a right turn at the traffic lights onto the B5126, Holywell Road. Continue along this road, passing Coleg Cambria on the right and down through the bends. Turn left onto Middle Mill Road and proceed up the hill for approximately a mile and the entrance to Bryn Glas will be seen on the left.
Back to search results
- Home
- Properties for sale
- Bryn Glas, Middle Mill Road, Northop, Mold, Flintshire
Offers Over £695,000 Sold
Sold
- 5
- 3
- 1.02 Acres
5 bedroom house for sale Middle Mill Road, Northop, Mold, Flintshire, CH7
An attractive stone and slated property with a 2 bedroom annexe and separate substantial garage block situated in a delightful rural location in grounds extending to 1.02 acres
- Reception hall with parquet flooring
- Sitting room with views over the garden
- Farmhouse kitchen with Aga
- Ground floor office/bedroom
- Playroom/snug
- Master suite with dressing area and bathroom
- 2 further large double bedrooms
- Family bathroom
- EPC Rating G
- Two bedroom self-contained annexe
Stamp Duty Calculator
Mortgage Calculator
Enquire
Either fill out the form below, or call us on 01244 409660 to enquire about this property.
By clicking the Submit button, you agree to our Privacy Policy.
Sent to friend
Complete the form below and one of our local experts will be in touch. Alternatively, get in touch with your nearest office or person
By clicking the Submit button, you agree to our Privacy Policy.

