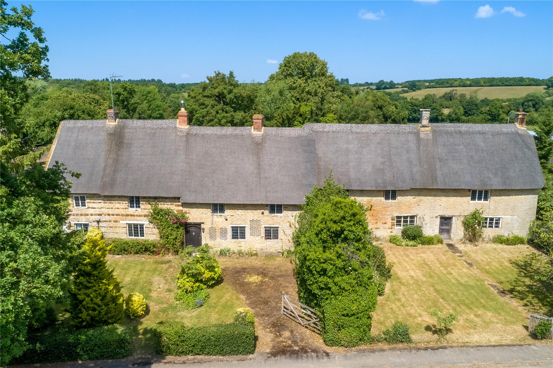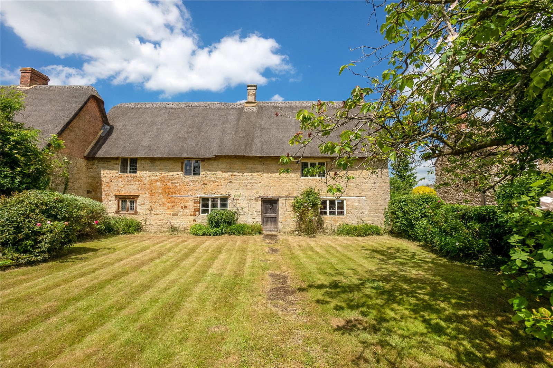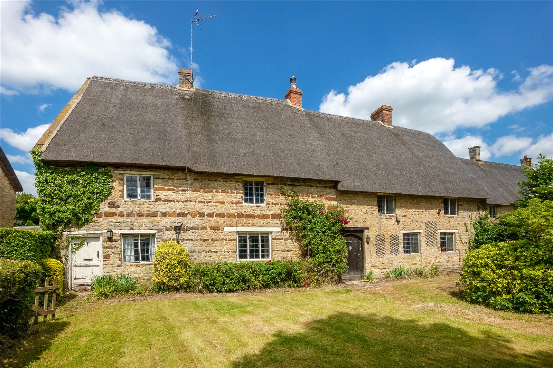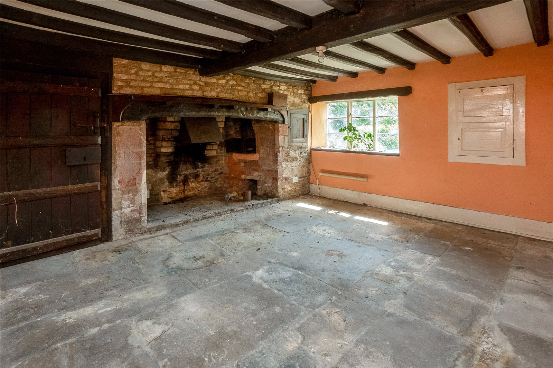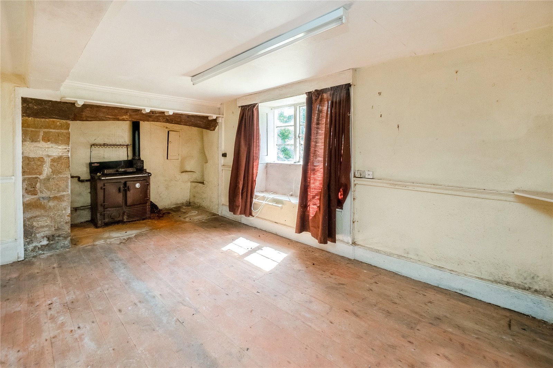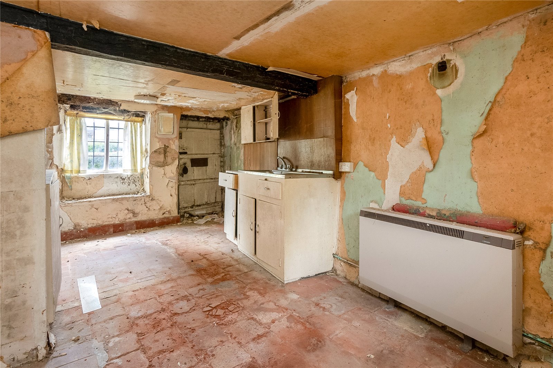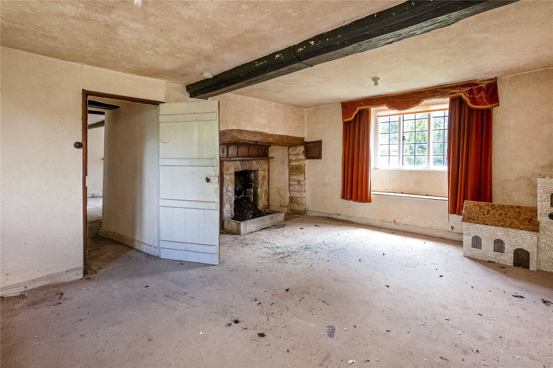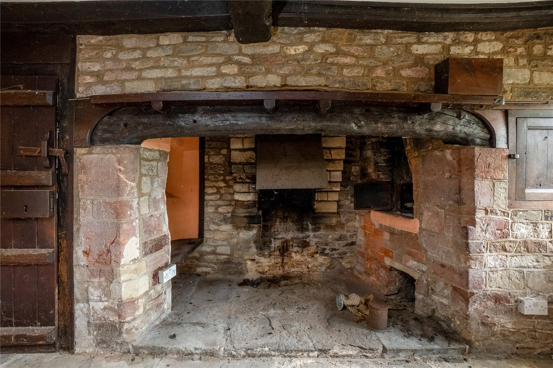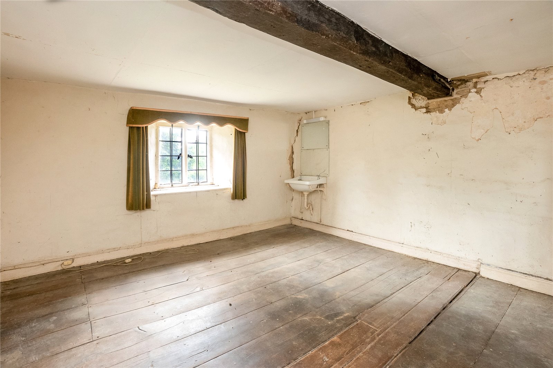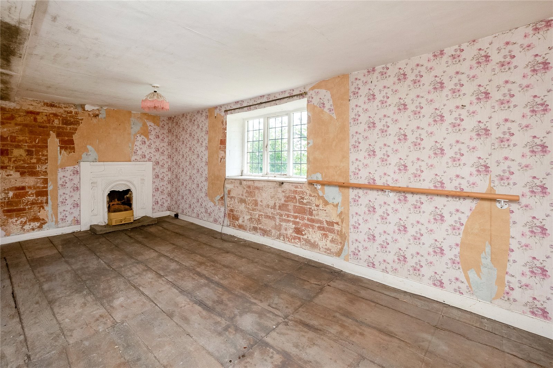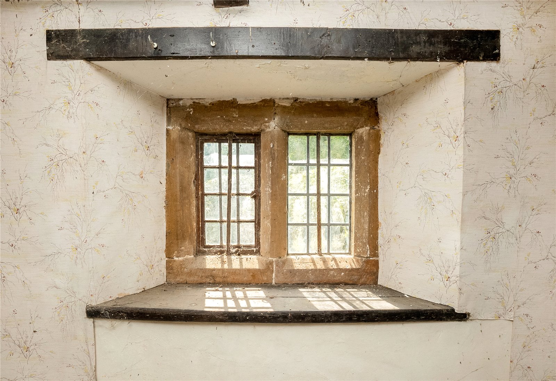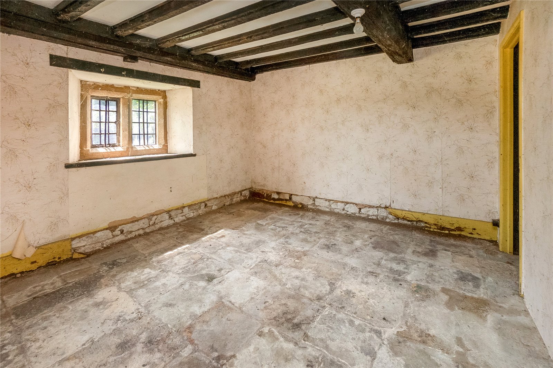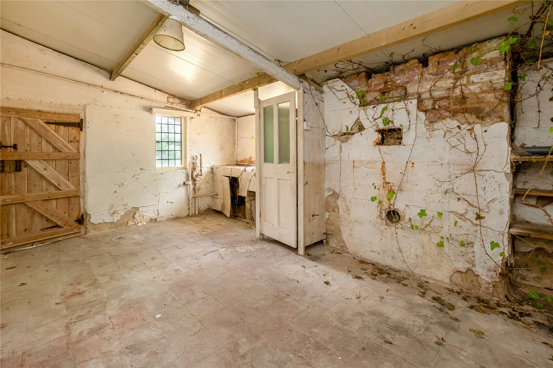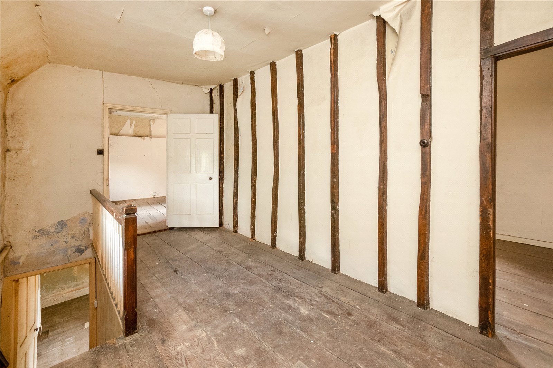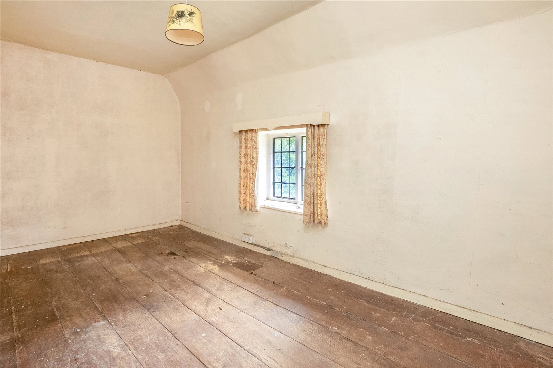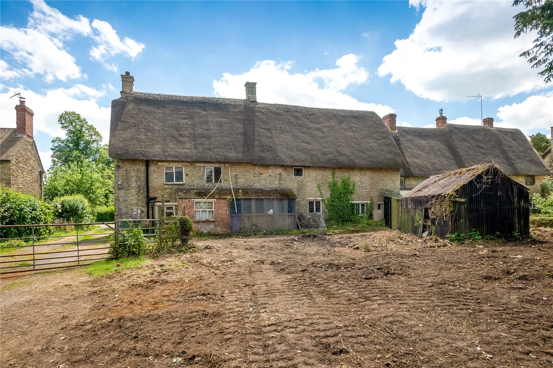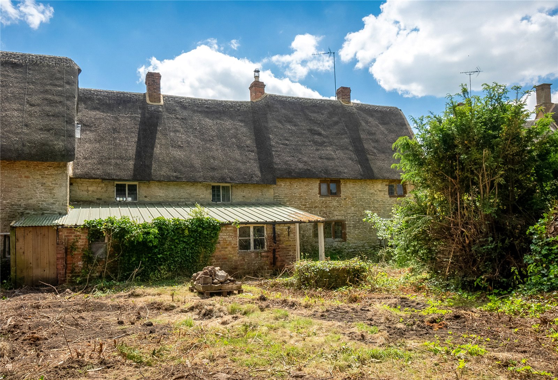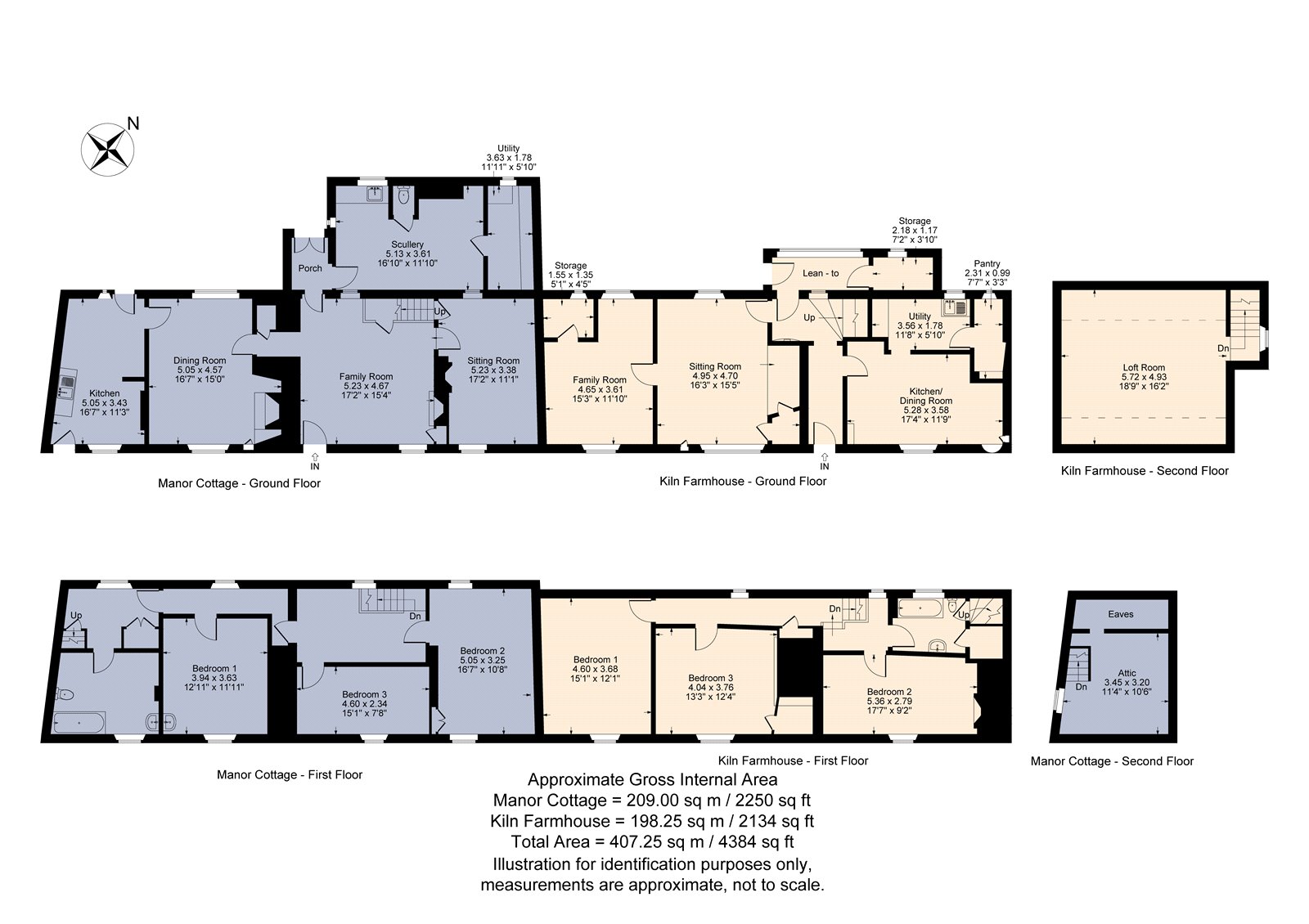Situation
Sulgrave is a thriving village with a community shop, post office and pub, as well as renowned Sulgrave Manor, the ancestral home of George Washington’s family. The village is well served by local primary and secondary schools in Culworth and Middleton Cheney, along with preparatory/senior independent schools including Winchester House, Carrdus, Tudor Hall, Bloxham, Stowe, Rugby and Northampton High School. Nearby Banbury and Brackley provide a comprehensive range of leisure and shopping facilities, plus easy access to the national motorway network and mainline train services (Banbury to London Marylebone 55 minutes).
TO BE SOLD AS ONE SINGLE LOT. WILL NOT BE SPLIT.
Description
A pair of 3-bedroom semi-detached cottages IN NEED OF TOTAL REFURBISHMENT AND MODERNISING THROUGHOUT. Grade II Listed, with gardens to the front and rear and an edge of village location, benefitting from recently approved planning permissions for a new ground floor rear extension to both properties.
Kiln Farmhouse
Entrance hall leading to the kitchen/dining room with adjacent kitchen/utility room. A sitting room with inglenook fireplace with bread oven, and a family room completes the ground floor. To the rear is a lean-to lobby. On the first floor there are three bedrooms and a bathroom. Unconverted attic space
Manor Cottage
Originally two cottages, amalgamated into one many years ago. The front door opens into the reception room, with open fireplace. There is a sitting room, dining room and kitchen. To the rear is a scullery and utility area. On the first floor there are three bedrooms and a bathroom. Unconverted attic space
Outside
Both properties have recently received planning permission for proposed refurbishment of existing Manor Cottage/Kiln Farmhouse for demolition of existing rear extension and construction of new ground floor rear extension. Further details on request.
There is a pedestrian only right of way along the adjoining driveway, to give access to the rear of the properties.
Vehicular access, between points A-B, will also be permitted to the rear for the duration of the renovation. Further details available on request
Services
The properties both have mains water (disconnected), mains drainage, mains electricity (disconnected). There is no central heating system to either property. There is currently no telephone connection.
Tenure
The property is to be sold freehold with vacant possession. For note there will be a clause in the sale contract restricting the use of the properties to private use only and not to interfere with the quiet enjoyment of the neighbouring property.
Local Authority
West Northamptonshire Council.
Council Tax Bands:
Kiln Farmhouse Band E
Manor Cottage Band G.
Public Rights of Way, Wayleaves and Easements
The property is sold subject to all rights of way, wayleaves and easements whether or not they are defined in this brochure.
Plans and Boundaries
The plans within these particulars are based on Ordnance Survey data and provided for reference only. They are believed to be correct but accuracy is not guaranteed.
The purchaser shall be deemed to have full knowledge of all boundaries and the extent of ownership. Neither the vendor nor the vendor's agents will be responsible for defining the boundaries or the ownership thereof.
Viewings
Strictly by appointment through Fisher German LLP.
Directions
Postcode - OX17 2SE
what3words ///runners.swooned.entitles
Guide price £600,000 Sale Agreed
Sale Agreed
- 6
- 6
6 bedroom house for sale Manor Road, Sulgrave, Nr Banbury, Oxfordshire, OX17
A unique and rarely available development opportunity in a desirable village.
- A pair of 3-bedroom semi-detached cottages
- IN NEED OF TOTAL RENOVATION/REFURBISHMENT
- Gardens to front and rear
- Grade II Listed
- Manor Cottage GIA 2,250 sq ft
- Kiln Farmhouse GIA 2,134 sq ft
- Edge of village location
- *TO BE SOLD AS ONE LOT - WILL NOT BE SPLIT*
