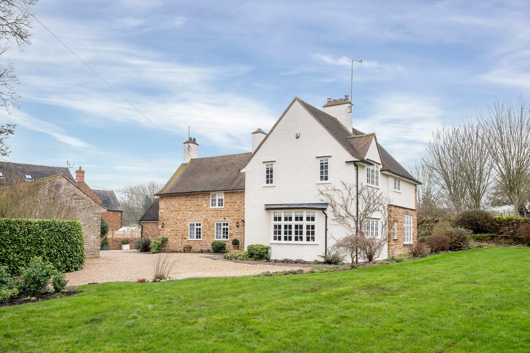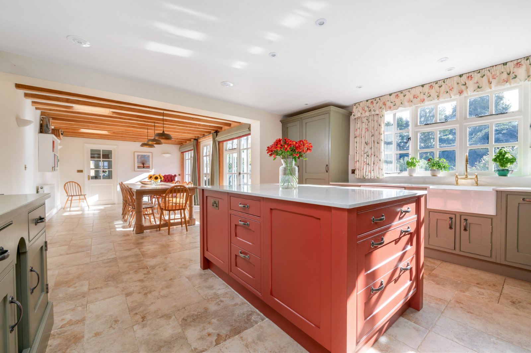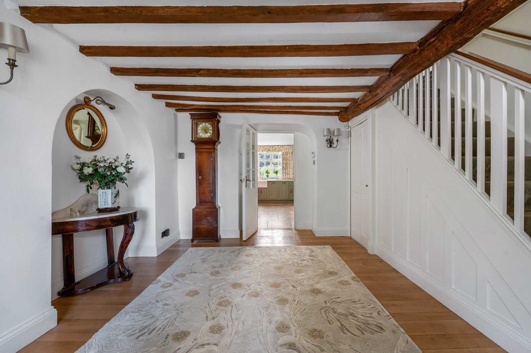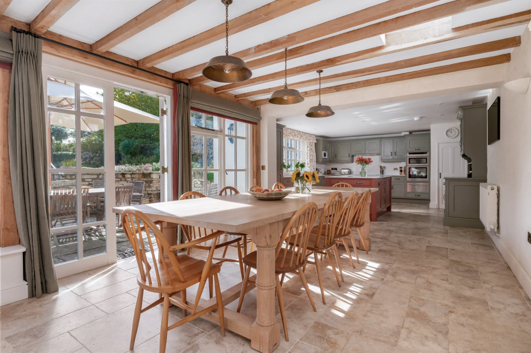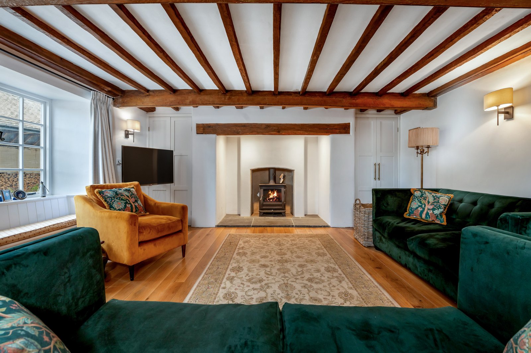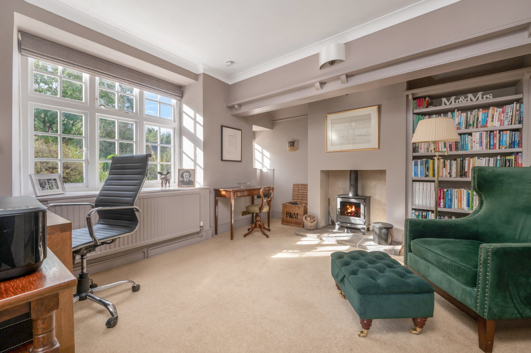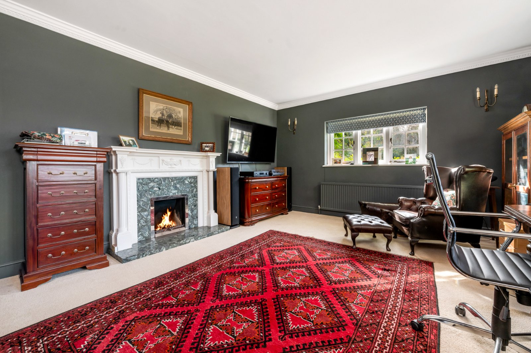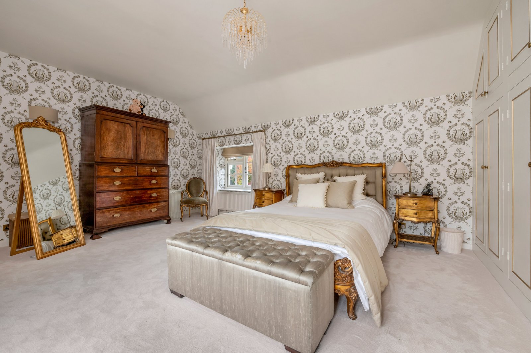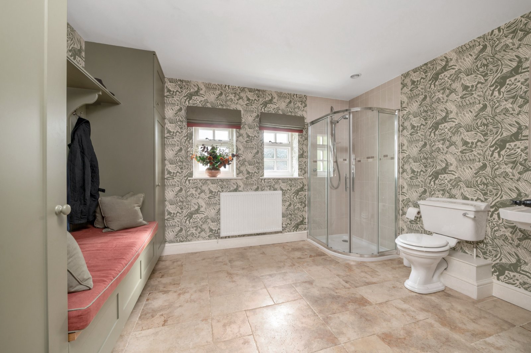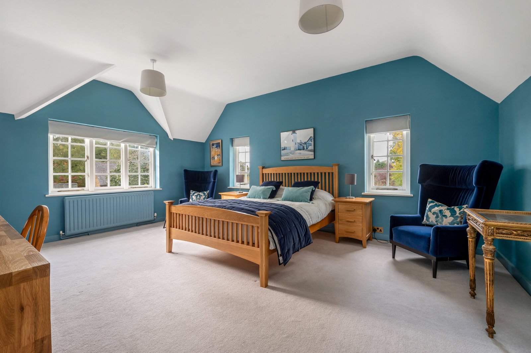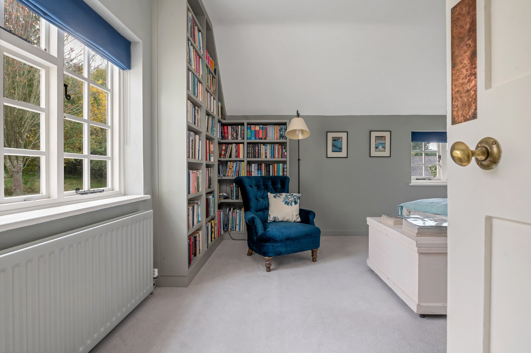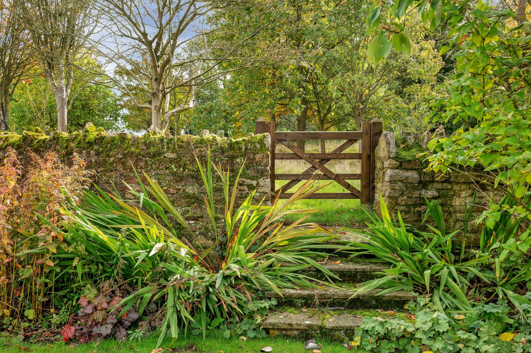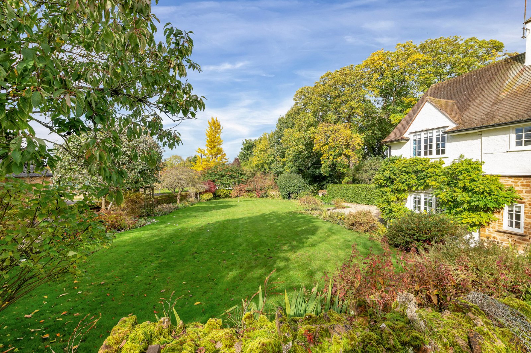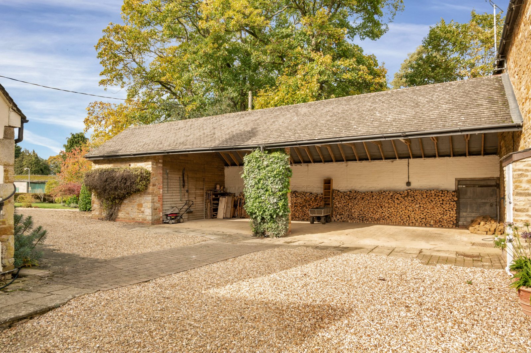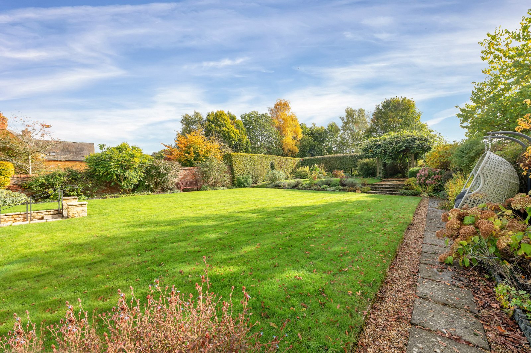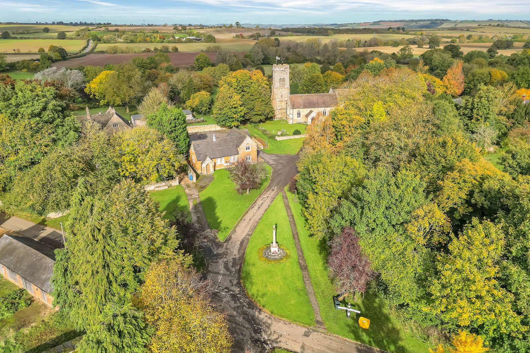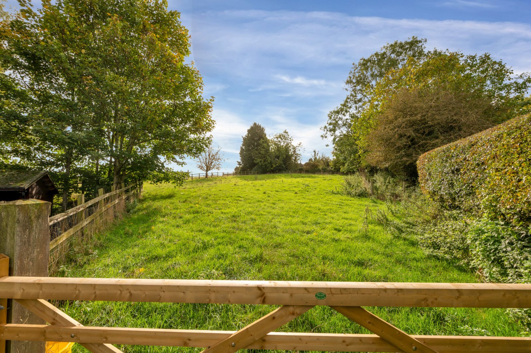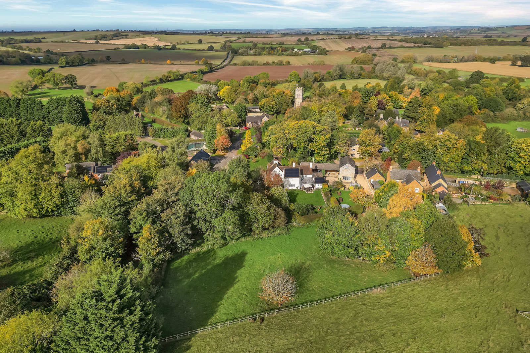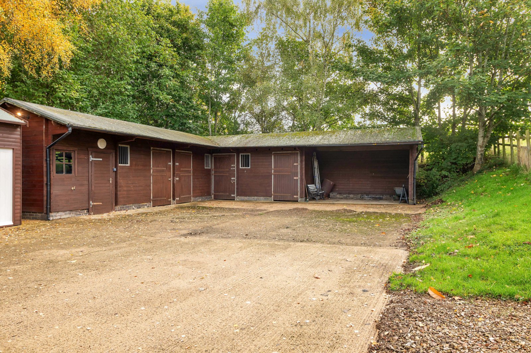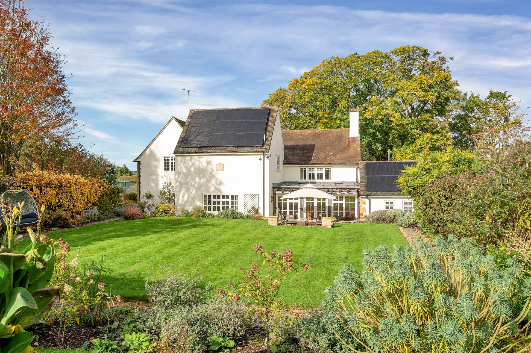The Laurels is a charming home positioned on the village green, which is beautifully presented to retain the original features, blending the character of the property with modern living.
Ground floor
• Central reception hall
• Drawing room with exposed ceiling timbers and fireplace, housing a wood burning stove
• Sitting room with bay window and fireplace
• Study with doors out onto the rear terrace and also with wood burning stove
• Stunning kitchen featuring central island and large dining area with access to the garden
• Separate utility/laundry room
• Ground floor shower room
First and Second floor
• Superb principal bedroom with en suite and large storage space
• Two further large double bedrooms
• Fourth double bedroom
• Attractive family bathroom
• Pretty garden and village views from many bedroom windows
Gardens and grounds
Idyllic gardens and grounds to include a paddock, in all extending to approx. 1.39 acres
• Glorious gardens having been carefully designed and maintained
• Rear terrace
• Wild garden and orchard
• Small paddock
• Car port with attached workshop
• Stables and tack room
• Large drive with ample parking to the front and additional access to the rear
• Solar panels on the south facing roof with battery in attic
Situation
The Laurels is quietly situated next to the village green in Stoke Albany, a delightful Welland Valley village on the Leicestershire/Northamptonshire border. In the village there is a pub with restaurant, a children's playground and the nearby village of Wilbarston provides further amenities such as a school, shop and Post Office. The popular market town of Market Harborough is about five miles away and offers a superb range of amenities as well as a fast rail connection to London St Pancras, with journeys to London taking approx 60 mins. The A14, M1 and M6 are all easily reached.
There is good private and state schooling available nearby. Of particular note are Maidwell, Spratton Hall and Stoneygate, Uppingham, Oakham and Leicester Grammar.
Fixtures and Fittings
All fixtures, fittings and furniture such as curtains, light fittings, garden ornaments and statuary are excluded from the sale. Some may be available by separate negotiation.
Services
Mains water, electricity, drainage and gas as well as solar panels. None of the services or appliances, heating installations, plumbing or electrical systems have been tested by the selling agents.
The estimated fastest download speed currently achievable for the property postcode area is around 1000 Mbps (data taken from checker.ofcom.org.uk on 23/10/2024). Actual service availability at the property or speeds received may be different.
We understand that the property is likely to have current mobile coverage outdoors (data taken from checker.ofcom.org.uk on 23/10/2024). Please note that actual services available may be different depending on the particular circumstances, precise location and network outages.
Tenure
The property is to be sold freehold.
Local Authority
North Northamptonshire Council
Council Tax Band: G
Public Rights of Way, Wayleaves and Easements
The property is sold subject to all rights of way, wayleaves and easements whether or not they are defined in this brochure.
Plans and Boundaries
The plans within these particulars are based on Ordnance Survey data and provided for reference only. They are believed to be correct but accuracy is not guaranteed. The purchaser shall be deemed to have full knowledge of all boundaries and the extent of ownership. Neither the vendor nor the vendor’s agents will be responsible for defining the boundaries or the ownership thereof.
Viewings
Strictly by appointment through Fisher German LLP.
Directions
Postcode – LE16 8PZ
what3words ///massive.products.blueberry
Asking price £1,500,000
- 4
- 3
- 1.39 Acres
4 bedroom house for sale Lower Road, Stoke Albany, Leicestershire, LE16
Charming country home with superb open plan kitchen and a large garden, with paddock in an idyllic location.
- Wonderful character home
- Blending original features with modern living
- Fantastic open plan living kitchen
- Three further reception rooms
- Large central hall
- Master suite, three further double bedrooms
- Outbuildings to include car port, workshop, stables, store
- Wonderful gardens
- Grounds and paddock extending to approx. 1.39 acres
- Charming village location

